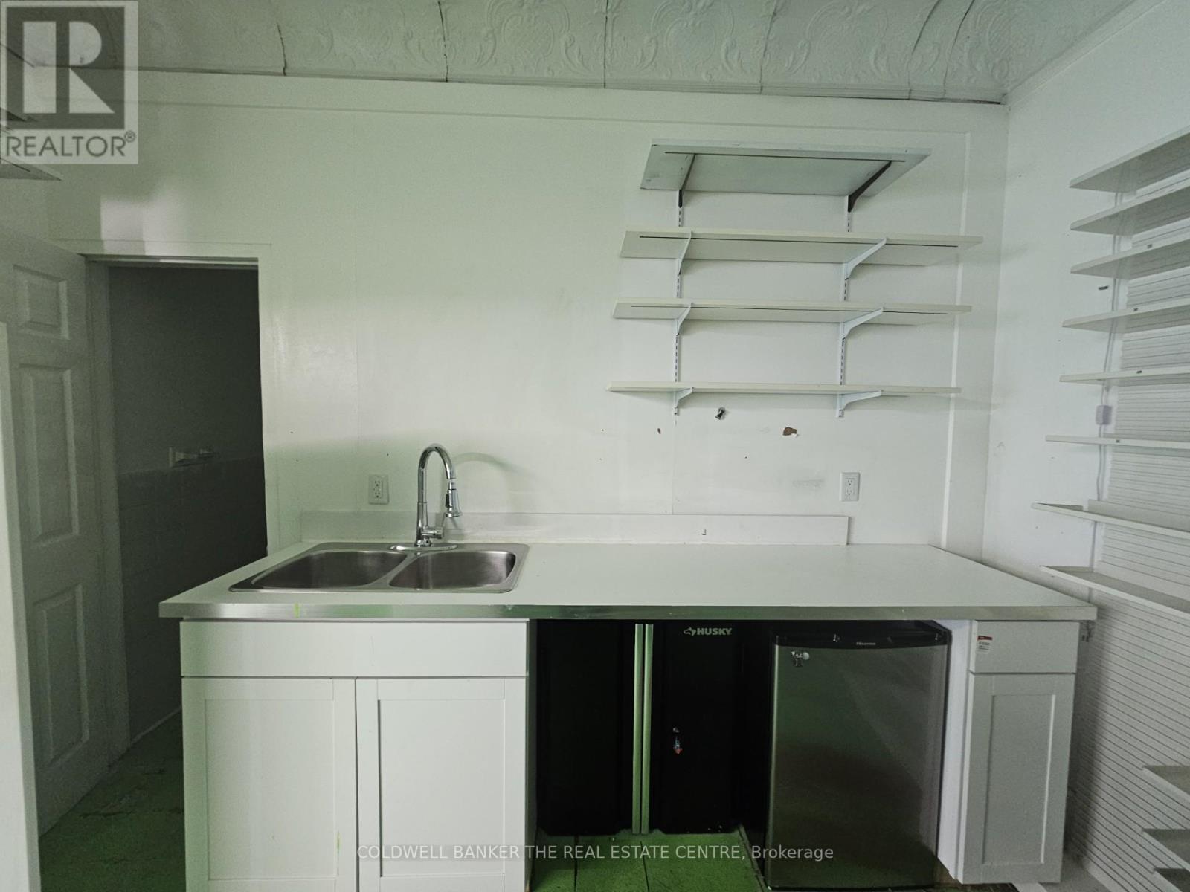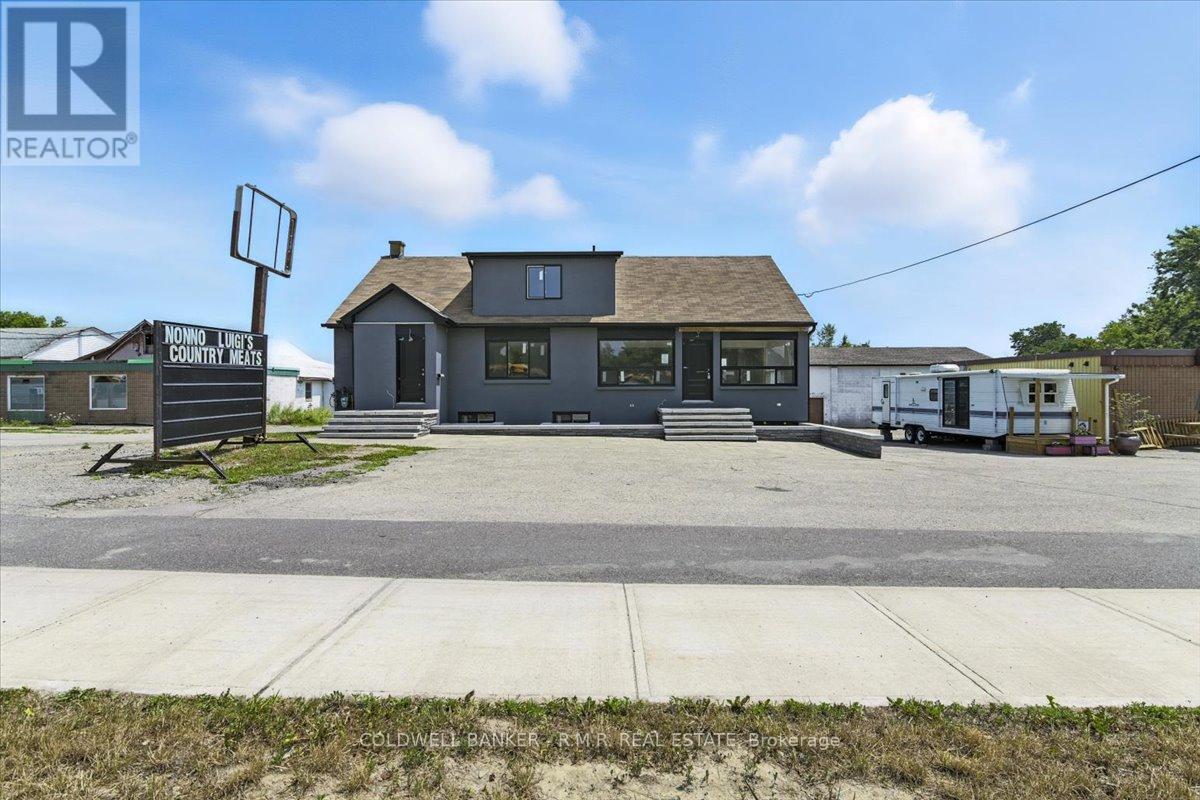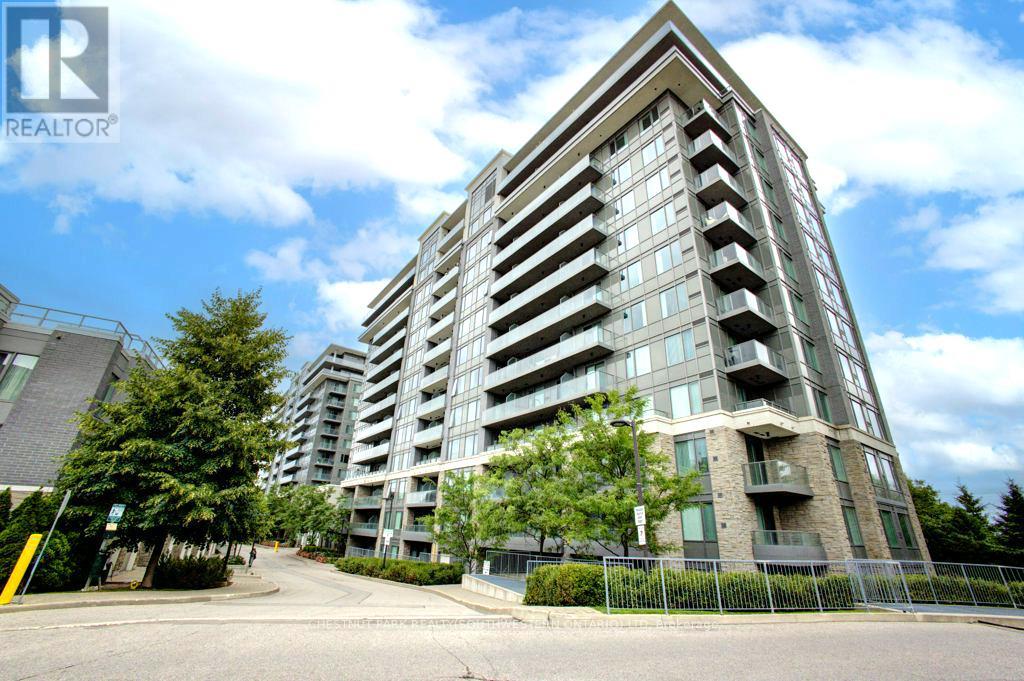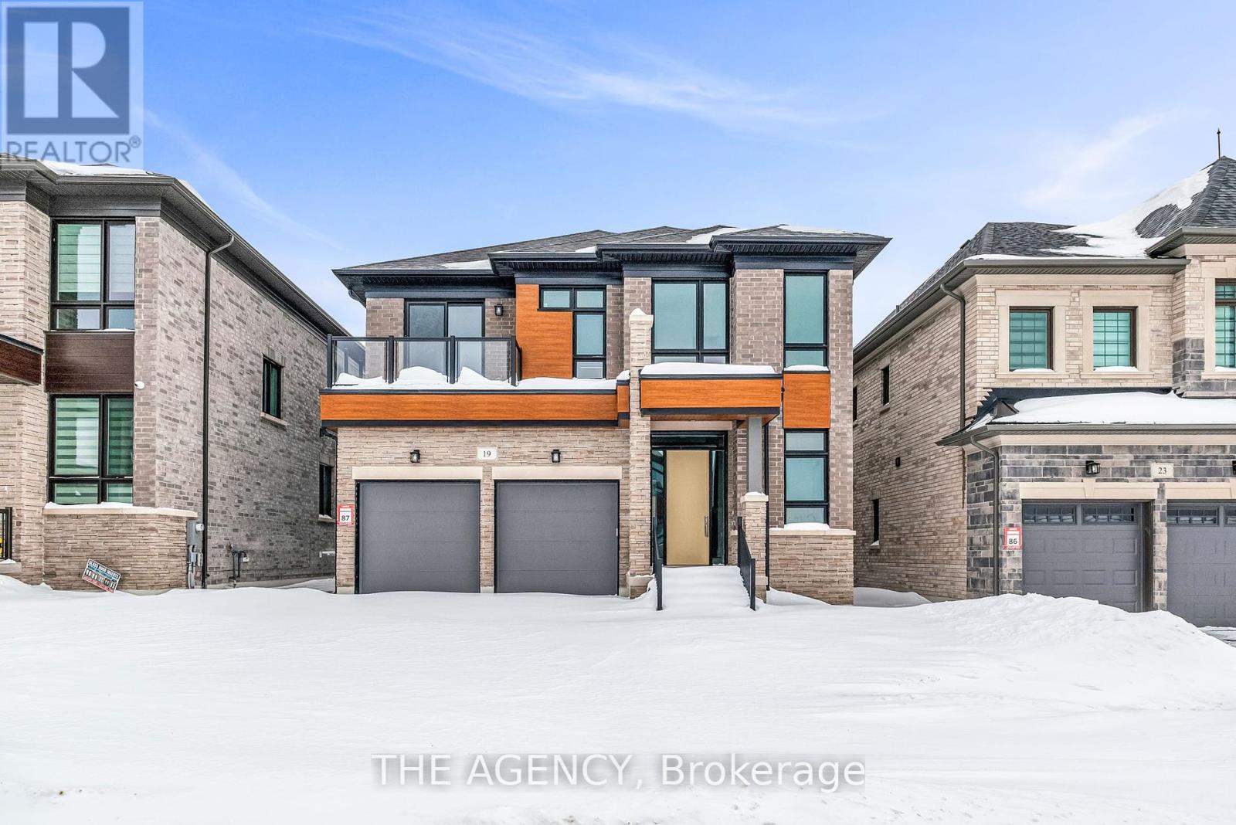Lot 14 Glen Avenue N
Tiny, Ontario
Building lot in Deanlea Beach community. 5 minute walk to the beach. Ideal location To Build Your Dream Home Or Cottage. Natural Gas, Municipal Water, Hydro And High Speed Internet Are Available. Lot Dimensions Are 105.34 ft x 152.73 ft. 15 Minutes to Wasaga Beach And Elmvale And 20 Minutes To The Town Of Midland. (id:60365)
30 Ruffet Drive
Barrie, Ontario
This is the one you've been waiting for! Welcome to this stunning 2-storey detached home, boasting over 3,800 sq ft of finished living space, this home offers a perfect blend of comfort and elegance. Features upgraded kitchen featuring modern cabinetry, stainless steel appliances, and granite countertops. Bright and open concept living and dining areas with hardwood flooring throughout. Open concept living and dining areas with hardwood floors throughout.Fully finished lower level features a complete separate living area with a separation kitchen, two additional bedrooms, full bathroom, and large living area. Ideal for extended family, in-laws, , kosher kitchen or potential future income!Enjoy a private backyard retreat with a heated saltwater pool, large deck, and mature landscaping perfect for summer entertaining. Down payment assistance may be available. (id:60365)
Unit #4 - 4570 Penetanguishene Road
Springwater, Ontario
700 s.f. recently professionally cleaned store front available for Lease. Renovated with shelving from the previous business (pharmacy clinic) who paid $40,000 to renovate. Lease includes $10,000 worth of shelving and a brand new cabinet was installed. Location can be leased as a store/shop/retail or Office / Commercial / workshop space. On Busy Hwy 93, just 3 minutes off the highway, 20 Minutes North Of Barrie In Hillsdale. Ideal for Store, Shop, Medical, Dental, Chiropractic, Physio, Veterinarian Clinic And Other Professional Services. Has kitchenette with sink and fridge, lockbox, security lock, plenty of FREE parking, and one bathroom. There is a second Unit in the back which used to be a dentist clinic (comes with dental equipment) also available. There is a spacious 1800 square feet basement where items can be stored. Can Lease One Unit Or Both units. Each Unit Is Approximately 700 Sqft. Plenty Of FREE Parking fits 16 vehicles. There is a spacious 2-bedroom apartment available on the upper level (1100 square feet) which has direct access to the unit via indoor staircase. (id:60365)
10230 Victoria Square Boulevard
Markham, Ontario
Two Storey Freehold Townhome In Cathedraltown Markham. End Unit Townhouse Like Semi, Best Location, Top School Zone, $$$ Spent On Renovation, Very Well Maintained, Fresh paint. Newerly Interlock finished in Frontyard and Backyard. Enlarge Double Car Detached Garage, 9' Ceiling On Main Fl, Hardwood Fl Through-Out, Huge Modern Kitchen, S/S App, Kitchen Pantries & Breakfast Area, Family Rm O/L Garden, Gas Fireplace, Pot Lights, Huge Master Bedroom W/ Glass Shower 5-Pc Ensuire, Walk-In Closet, Upper & Basement Laundry, Professional Finished Basement With 3 -Pc Ensuite, Mins To 404 And All Restaurants, Shops, Schools. Security Cameras. (id:60365)
146 Moraine Drive
Vaughan, Ontario
***DO NOT MISS this beautifully upgraded detached home nestled on a pie lot in the heart of the prestigious Vellore Village community. This Newly Renovated Home features Over 2,500 Sq Ft of Living Space Including a Professionally Finished Basement with B/I Fireplace & Potlight. New Engineered Flooring All Throughout, New Staircase, a fantastic curb appeal, and a rare large pie-shaped backyard Oasis with New Patio perfect for entertaining and for Your Children to Enjoy their private Playground. The thoughtfully designed and practical layout Offers a separate living, dining, and a cozy family room highlighted by a Fireplace. The upgraded kitchen is a true showstopper, complete with premium KitchenAid stainless steel appliances, quartz countertops, a stylish backsplash, pot lights, and elegant crown mouldings.Located just steps from Highway 400, top-rated schools, beautiful parks and trails, plazas, grocery stores, Vaughan Mills Shopping Centre, Canadas Wonderland, and so much more. (id:60365)
71 Nightstar Drive
Richmond Hill, Ontario
Don't miss this beautifully renovated 4-bedroom home located in the highly sought-after Yonge and Weldrick area. Set on a quiet street, this home features a bright and functional layout with no carpet, a spacious family room, and smooth ceilings with pot lights on the main floor.The brand-new modern kitchen and three fully renovated bathrooms (2023) are complemented by fresh paint, stylish light fixtures, and stainless steel appliances. Major upgrades include new windows, patio door, main entrance door, garage door, and driveway all completed in 2025. The exterior also showcases newly landscaped front and backyards with interlocking stone work. Just steps from Yonge & Weldrick Plaza (T&T Supermarket, public transit, shopping, restaurants), and close to Hillcrest Mall, this home is also situated near some of Richmond Hills top-rated schools. Two parks with playgrounds are nearby, and the school bus stop is conveniently located at Observatory and Nightstar. (id:60365)
31 Centre Street
Brock, Ontario
Unlock the potential of this 2.1 acre commercial property, ideally located at the high-traffic corner of Highway 12 and Concession 6, offering unmatched visibility and accessibility for your business. Featuring three versatile buildings: 1,800 sq. ft. building - perfectly suited for a new or expanding business. 1,344 sq. ft. building - ready for a second business opportunity. 1,500 sq ft shop - ideal for storage, workshop, or additional operations space. With C3-2 zoning, the possibilities are endless - this property can accommodate a wide range of uses including gas stations, restaurants, gyms, daycares, and many more. Ample front and rear parking ensures convenience for both staff and customers. Whether you're looking to establish your own business hub or invest and lease out for multiple income streams, this property delivers exceptional exposure and endless potential. (id:60365)
2 Aegis Drive
Vaughan, Ontario
Exceptional 4+1 Bedroom Home on a Premium Corner Lot in Prestigious Patterson! Welcome to your dream home in one of Vaughans most desirable neighborhoods of Valleys of Thornhill! This elegantly appointed 4+1 bedroom, 5 bathroom home offers the perfect blend of luxury, comfort, and functionality. Nestled on a premium corner lot, this property boasts impressive curb appeal and a thoughtfully designed layout ideal for families of all sizes. Step inside to find 9-ft ceilings on the main and 9 ft ceilings on second floors, creating an airy and spacious atmosphere throughout. The open-concept main floor wrapped around with large windows is filled with light and is perfect for both daily living and entertaining, featuring sun-filled living and dining areas that flow seamlessly into a modern kitchen. It features an inviting foyer with a large walk-in closet with closet organizers; hardwood floors throughout main and second floor (NO carpet in this home); updated light fixtures and LE pot lights throughout; designer paint throughout; direct access to garage; newer garage doors; newer dishwasher, microwave hood washer & dryer; landscaped grounds! Upstairs, youll find four generous bedrooms, including a serene primary retreat with a 6-pc spa like ensuite and a huge walk-in closet offering closet organizers, along with the added convenience of a second-floor laundry room. The fully finished basement includes a 5th bedroom, full bathroom, and additional living spaceideal for in-laws, guests, extended family, or a home office setup. Located in the heart of Patterson, you're close to top-rated schools, parks, shopping, and transit. This is the one youve been waiting forschedule your private showing today and fall in love! Dont miss it! Whats your offer! See 3-D! (id:60365)
A117 - 200 Mostar Street
Whitchurch-Stouffville, Ontario
Don't miss this rare opportunity to lease a beautifully built-out space to run your business, perfect for sports medicine professionals, physiotherapists, chiropractors, or any wellness-focused practice. This thoughtfully designed space includes both a main floor and mezzanine, offering flexibility and function with an accessible washroom, a pantry/kitchenette on the main level, and a second-floor sink and coffee bar. Located in a high-traffic, easily accessible area with ample parking, this space is part of a rapidly growing community, offering exceptional value compared to other regions. There is also the exciting possibility of using adjoining facilities ideal for performance training or rehab support. Beyond the space itself, this is a unique opportunity to collaborate with a well-established, complementary business already operating on-site. The setup encourages seamless cross-referrals and professional alignment, allowing you to grow your client base while offering more comprehensive care. It's more than just a lease - its a chance to enhance your business in a thriving, synergistic environment. (id:60365)
520 Elm Road
Whitchurch-Stouffville, Ontario
This is your opportunity to own a charming fully detached home in the heart of Stouffville. Nestled on a 46x97ft spacious lot, this 4 bedroom home offers space, comfort and endless potential. Bright living room with a picture window, formal dining area and eat in kitchen. The kitchen features quartz countertops, tiled flooring and stainless steel appliances. The second floor feature 4 spacious bedrooms with laminate flooring, ample closet space and the primary suite includes a double closet ensuring plenty of storage. The finished basement expands your living space to include a bright recreation room, and 2 separate rooms that can have a multitude of uses. The 3 Pc bathroom adds functionality to this space. The backyard space outside serves as a blank canvas for your landscaping vision, whether for entertaining or quiet evenings. A Private driveway with parking for three vehicles completes this wonderful property. This is more than just a house. Don't miss your chance to make it yours. (id:60365)
609 - 277 South Park Road
Markham, Ontario
Welcome to the highly sought-after and prestigious Eden Park II Condominiums. This bright and spacious 1 bedroom plus den unit offers a modern open-concept layout filled with natural light through floor-to-ceiling south-facing windows, providing stunning unobstructed views all day long.Featuring 9 ft ceilings and an upgraded kitchen complete with a large centre island, stainless steel appliances, and full cabinetry, this home is perfect for both everyday living and entertaining. The generous living room flows seamlessly to a private terrace, ideal for family gatherings or enjoying quiet evenings outdoors.The full-size den offers exceptional versatility - perfect as a second bedroom or an elegant home office. Immaculately maintained and move-in ready, this residence combines style, comfort, and functionality. Residents of Eden Park II enjoy 24-hour concierge service and a wide array of amenities, including a guest suite, fully equipped gym, indoor pool, party room, and meeting room. This unit also comes with one underground parking spot and one owned locker for your convenience.Superb location close to Viva Transit, Hwy 404/407, shops, parks, and restaurants! (id:60365)
19 Tilden Street
Vaughan, Ontario
Welcome to 19 Tilden Street, a brand new detached home located in the growing community of Pine Valley and Teston in Vaughan. With 2,774 sq.ft. of well-designed living space above grade, this home offers a functional layout ideal for families. The main floor features hardwood flooring throughout, an open-concept kitchen with a large island, and a walkout to the backyard. Upstairs, you'll find generously sized bedrooms, including a spacious primary suite with a 5-piece ensuite and a large walk-in closet. The second floor also includes a convenient laundry room. Additional highlights include a double car garage and modern finishes throughout. Located in a quiet, newly developed neighbourhood, this home offers easy access to local amenities, parks, schools, and major routes like Highway 400. Downtown Toronto is reachable in under 30 minutes, making this an excellent option for commuters looking for a balance of space and accessibility.946/2000 (id:60365)













