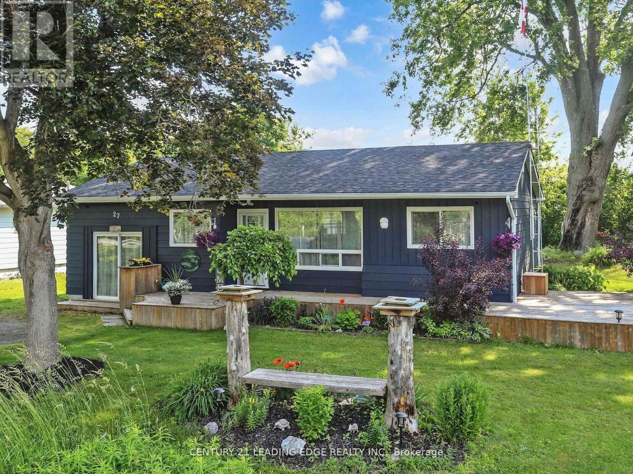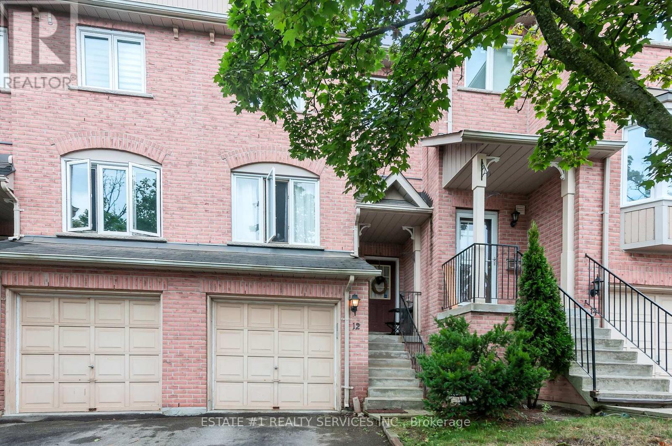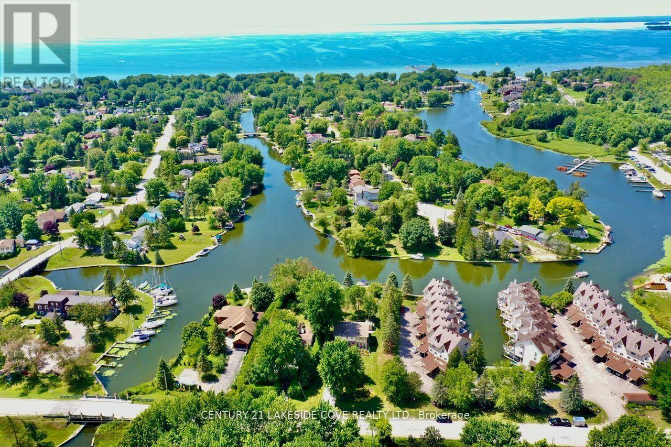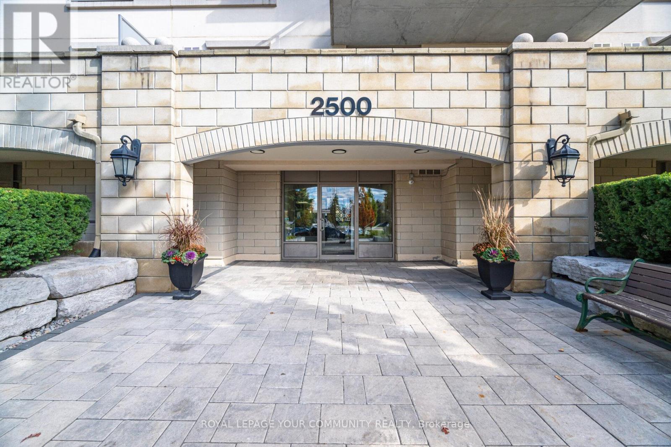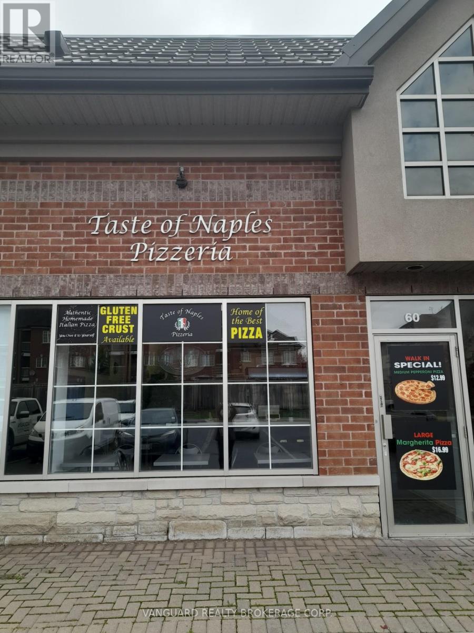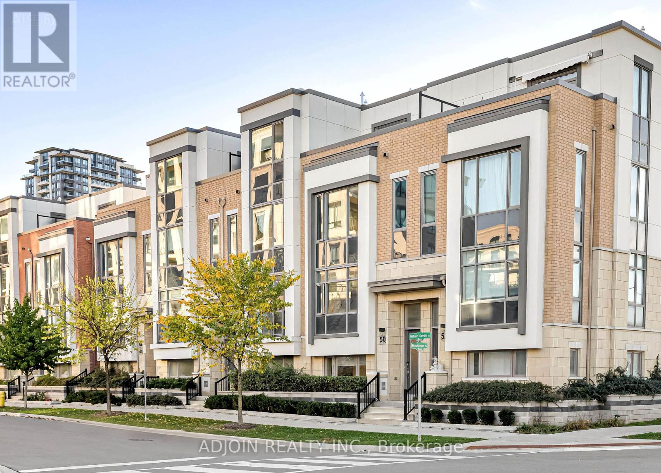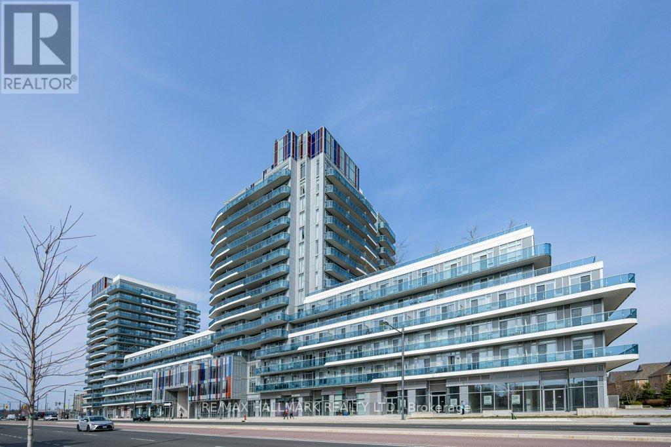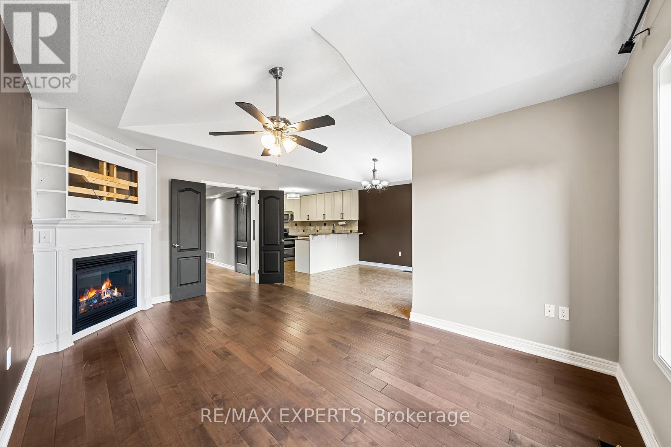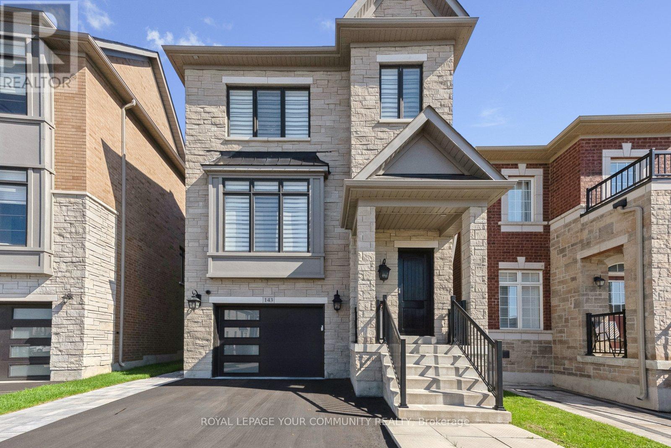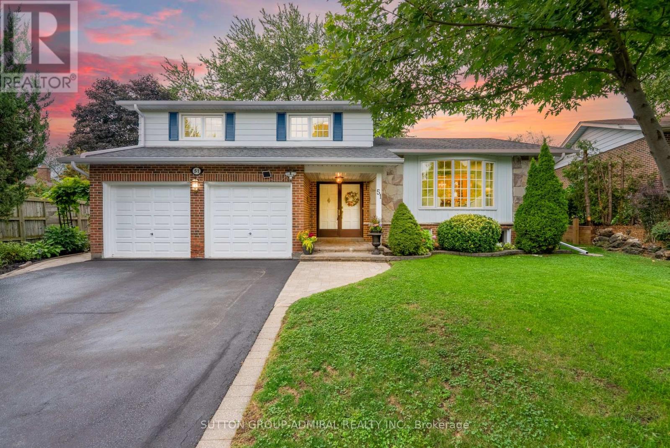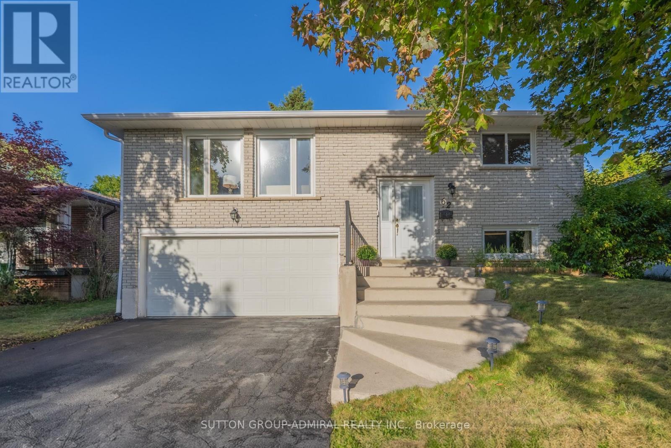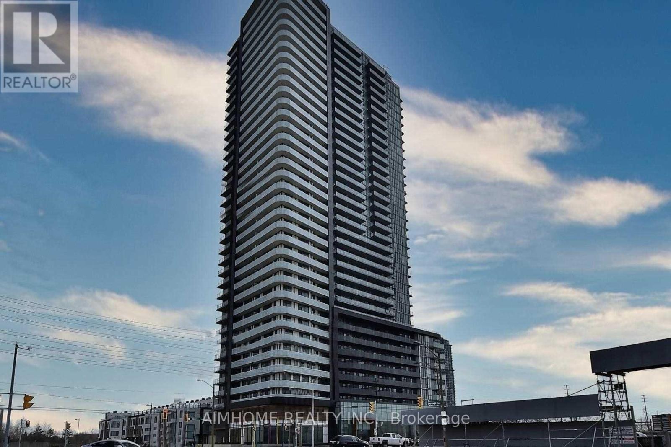27 Isle Vista Drive
Georgina, Ontario
Location, Location. Welcome to 27 Isle Vista Drive, Pefferlaw in the Hamlet of Virginia. Only 30 mins from the 404. This Home has everything you're looking for and has been fully updated over the past few years. Window, Roof, a custom Kitchen with large Island and dishwasher, S/S appliances, LVP flooring through-out. The Family room is over 9 ft. high and features a custom built floor to ceiling Gas Fireplace with built-ins and plank ceiling. Main Bathroom was fully updated in 2024. Primary Bedroom has his and hers double closets, second bedroom also has double closet, There is also a laundry/utility room. Walk out to the large back deck with large flower boxes and a perfect view of your backyard oasis . This large 90 x 134 lot has multiple perrenial flower beds and sits next to a creek which you can get direct access to Lake Simcoe in your canoe, kayak, paddle boat, even a small fishing boat, or just cast a line and a fish from your own piece of paradise. A minimal fee of $100 per year helps to keep the community common areas maintained (not a condo corporation). There are 2 private beaches, 3 parks and marina where you can moor your boat for $150 for the season. (id:60365)
12 Rougehaven Way
Markham, Ontario
Freshly painted, well maintained townhome in the heart of Markham. Magnificent 3 bedroom Townhouse in highly sought after area with finished, walk out basement with big sitting space. **New hardwood floors** **New Counter top** **New Pot Lights** **Custom made Closets for plenty of storage space**. The lower level has access to the fully fenced private backyard and door to the garage with a private driveway.The finished walk-out basement provides flexible space for work, play, or relaxing plus garage access, additional storage, and a second entry into the home. Kitchen With Stainless Steel Appliances, Built-In Wood Closets,W/O Basement,Large Backyard with deck. Located In Roy H Ceosby Elementery School District (One Of The Best Schools - York Region Gifted Program) and other top rated elementary and secondary schools. Walking Distance To Historic Main St Markham, Near Ttc, Go/407, Park, Library, Rec Centre & More. (id:60365)
23 - 100 Laguna Parkway
Ramara, Ontario
Introducing Marine Cove Villas, Canada's Venice, Located on Lake Simcoe in Lagoon City. This Stunning Property Features a Unique 'Boatominium' Magnificent Three-Story Waterfront Condo Complete with a Lower-Level Walkout Private Deck and a Boat Slip. Step Inside this Sun-Drenched, Meticulously Maintained Three-Bedroom, Four-Bath Townhome, Which Boasts a Modern Galley Kitchen with Quartz Countertops and Sleek Laminate Flooring. Enjoy Breathtaking Western Water Views from the Spacious Large Deck. The Lower-Level Den Provides an Incredible Outlook Over the Water and The Boat Slip. Embrace Year-Round Activities such as Fishing, Boating, Swimming, Kayaking, Canoeing, Snowmobiling, Skating, and Ice Fishing. Lagoon City also Features Two Private Beaches and Scenic Trails. The Community Center Offers a Diverse Calendar of Events and Activities. Start Living Lakeside today! (id:60365)
218 - 2500 Rutherford Road
Vaughan, Ontario
Welcome to this wonderful Community at Villa Giardino, Palazzo Classico, perfect for anyone looking to embrace a slower paced and balanced lifestyle. This charming 2 bed condo feels like a bungalow, featuring a large 34 ft balcony for great outdoor space. At almost 1000 sf. You'll walk into generous sized rooms such as the large kitchen with extra built-in pantry, the living room with walk-out to one of the larger balconies this building offers, a walk-in laundry room and 2 full baths. Steps from the elevator, makes bringing groceries up a breeze. There is an in-house hair stylist 2 times a week by appointment only, an organized bus for your convenience that takes residents for groceries on Thursday's (alternating your favourites over the course of the month), and a bus that takes residents to church on Sunday. There are organized activities in the party room and comfortable common areas for gathering with the fellow residents. This is great for downsizers that have cherished their family home for years, but still want something spacious to live out the next chapter of their lives. There is ample parking outside for resident's use (not owned). Walk to amenities in the area or use the trail in the conservation area next to the building. What are you waiting for? Your time is here. (id:60365)
60 - 3560 Rutherford Road
Vaughan, Ontario
This Is Your Chance To Own A turn Key Well Established Pizzeria. In High Traffic Area Of Woodbridge. All Equipment Is Owned By The Owner And Will Stay With The Property. There Is Approximately 1 Year Remaining In The Current Lease, Option To Renew For A Further 5 Years. Current Lease Is $2599.00. Don't Miss Your Chance To Own Your Own Business. Dine-In Or Take-Out. Established Clientele. (id:60365)
50 William Saville Street
Markham, Ontario
Location! Location! Stunning Double-Car Garage Townhouse In Prime Unionville. Experience luxury living in this beautifully renovated townhouse offering approximately 2,500 sq. ft. of spacious comfort with 9-ft ceilings throughout. This elegant home features recently upgraded hardwood floors, pot lights, and modern light fixtures for a bright, contemporary feel. Each of the three generous bedrooms boasts its own ensuite bathroom, providing ultimate privacy and convenience. The primary suite includes a sitting area and TWO walkout terrace-perfect for morning coffee or evening relaxation.An oak staircase with iron pickets adds a touch of sophistication, while an Huge elevator-sized storage room on each level offers future flexibility for an elevator installation. Enjoy two large balconies with east and west views, bringing in natural light all day long. This home is move-in ready! Top-Rated School Zone: Unionville High School & Coledale Public School. Easy access to Hwy 404 & 407, walking distance to Hwy 7, Whole Foods Plaza, York University Markham Campus, Unionville Main Street, and scenic Toogood Pond.Make this exquisite townhouse your new home and embark on life's next beautiful chapter in Unionville (id:60365)
1220 - 9471 Yonge Street
Richmond Hill, Ontario
Large Xpression Condo In The Heart Of Richmond Hill, Bright Open Concept 9" Ceiling, Newly Painted 1 Bedroom+Den, Spacious & Unobstructed South View Facing Unit With Walk-Out to Balcony. Building With Hotel Amenities: 24Hr Concierge, Indoor Pool, Spa &Steam Room, Game Room, Fitness Studio, Outdoor Fireplace Patio, Rooftop Garden W/ Bbq, Guest Suites & Level 2 Electric Car Charging Station. Steps From Transit, Hillcrest Mall, Banks, Restaurants, Groceries, And Schools. *Extras* Stainless Steel Refrigerator, Stainless Steel Cooktop W/ Oven, Stainless Steel Built In Microwave W/ Rangehood, Stainless Steel Dishwasher, Stacked White Clothes Washer & Dryer, All Elf & Window Coverings. (id:60365)
Upper - 1821 Lamstone Street
Innisfil, Ontario
Beautiful And Spacious 3-Bedroom Home In Sought-After Alcona!Located just minutes from Lake Simcoe, Innisfil Beach Park, and Friday Harbour Resort & Golf Club, this home offers the perfect blend of comfort and convenience. Featuring a bright, open-concept layout ideal for entertaining and family living, it includes a formal living and dining area, and a cozy family room with cathedral ceilings and a fireplace.The eat-in kitchen boasts a pantry, marble backsplash, and walkout to a large deck with a gazebo, perfect for outdoor gatherings. Upstairs, you'll find convenient second-floor laundry and three spacious bedrooms. Enjoy being close to schools, shopping, restaurants, and Highway 400.Don't miss your chance to own this charming home in a quiet, family-friendly neighbourhood! Photos taken before tenants. (id:60365)
143 Vellore Park Avenue
Vaughan, Ontario
Modern, luxurious, stunning 2020 Build, TANDEM 2 Car Garage. Step into modern luxury in this Custom Urban Home in Vellore Village Built. It is the perfect blend of style and comfort. Featuring a Stunning Chef's Kitchen w/Built-In Appliances and a gorgeous space for entertaining, You will love hosting gatherings. The recently added composite deck right off the kitchen offers additional space for you to enjoy the outdoors. 4 Beds, 4 Stunning Bathrooms, 9Ft ceilings on each level, 5" Hardwood Planks Throughout The Main & Upgraded Laminate Flooring on Upper and Lower levels, 5" Baseboards With 3" Casing Throughout, Designer Light Fixtures, Upgraded Window Coverings all with a universally appealing palette ready make it your own. Come see how effortless upscale living can be! Close to Shopping, Cortellucci, Access to 400/407 and so much more... (id:60365)
51 Blue Spruce Lane
Markham, Ontario
*Spectacular Residence!*This Rare,Oversized Side-Split One Of The Largest Of Its Kind Sits Proudly On A Spectacular Premium Pie Shaped Lot That Opens To An Incredible 80 Ft Across The Back!*Bathed In Glorious West Facing Sunshine & Breathtaking Sunset View*The Private Backyard Is An Entertainer's Dream With A Two-Tier Deck Perfect For Summer Barbecues,Outdoor Dining & Relaxing Evenings*Step Inside To Be Impressed By This Magnificent, Functional,Open Concept Yet Private Spacious Floor Plan*Welcomed By A Grand,Inviting Foyer That Leads To A Huge Family Room With A Cozy Fireplace & A Seamless Walkout To The Deck With A Perfectly Manicured Garden*The Bright Eat-In Kitchen Features A Cheerful Breakfast Area Overlooking The Family Room & Offers Its Own Walkout For Easy Indoor-Outdoor Living*Chef's Modern White Kitchen With Moulding/Stone Counters/Pot Lights Overlooking Stunning Backyard With Large Window & Sunset View*Plenty Of Counterspace In The Kitchen For Preparing Meals* A Formal Dining Room With Elegant B/In's Flows Effortlessly Into A Sun Filled Living Room ,Creating The Perfect Setting For Both Everyday Living & Memorable Gatherings*Generously Sized Principal Rooms & Bedrooms Designed For Comfort & Style Provide Plenty Of Space For The Whole Family*The Lower Level's Above Grade Windows Flood The Space With Natural Light, Giving It A Bright ,Airy Feel Rarely Found In A Side-Split*Lovingly Cared For & Meticulously Updated With New Electrical Panel, New Gutters ,New Eavestroughs ,New AC ,New Furnace, *This Home Shines With Pride Of Ownership!*Tucked Away On A Quiet ,Child Friendly Cres ,It Offers The Perfect Blend Of Privacy, Elegance, Charm & Convenience!*The Royal Orchard Community Is Renowned For Its Mature Tree-Lined Streets, Proximity To Top-Rated Schools,Golf Courses,Parks,Easy Access To Highways,Transit, Future Subway With Approved Stop At Yonge/Royal Orchard,Currently 1 Bus To Finch Station & York University Making It An Exceptional Place To Call Home!* (id:60365)
62 Shieldmark Crescent
Markham, Ontario
*Meticulously Maintained Brick Elevation Residence , Double Car Garage With No Sidewalk Showcases True Pride Of Ownership That Sits On A Premium Impressive Lot With Massive Beautifully Manicured Private Backyard Over 10,000 Sqft*Perfect For Family Gathering ,Entertaining Or Future Expansion *Voluminous Pool Size Lot*Lovingly Upgraded Over The Years By Original Owner*Featuring A Layout That, With Minor Modifications, Offers Rental Income Potential *Above Grade Windows In Lower Level & Wet Bar* Gleaming Hardwood Floors On Main Level With Large Picture Window That Floods The Space In Natural Daylight, Bright, Spacious Open Concept Living/Dining Space Leads To The Kitchen With An Eat-In Breakfast Area & Walk-Out To The Deck Garden*Nice Long Hallway Allowing Perfect Separation Between Bedrooms Designed For Comfort & Style*It's An Outstanding Opportunity For Young Families ,Downsizers & Investors Alike*Ideally Tucked Away On A Quiet ,Child Friendly Crescent*Walking Distance To Yonge St*The Royal Orchard Community Is Renowned For Its Mature Tree-Lined Streets, Proximity To Top-Rated Schools, Golf Courses, Parks ,Easy Access To Highways, Transit, Future Subway With Approved Stop At Yonge/Royal Orchard, Currently 1 Bus To Finch Station & York University Making It An Exceptional Place To Call Home!*Rare Opportunity To Own A Well Cared Home In Highly Desirable Location*Fantastic Entry Level Home To Detached Property With Premium Lot ,Location ,Opportunity With Endless Potential!*A MUST SEE!* (id:60365)
601 - 7895 Jane Street
Vaughan, Ontario
"The Met Condos ", located In The Heart Of Vaughan, Close To Subway Station! Enjoy Easy Access To Downtown Toronto, York University, And Major Highways (400 & 407). One Bedroom Plus Locker, Newly Painted. 9 Feet Ceiling, With Floor To Ceiling Windows. Boasts A Functional And Spacious Open Layout. High End Stainless Steel Whirlpool Appliances , Full Size Washer and Dryer! . Unobstructed Panoramic Views! 24/7 Concierge, Theatre,Gym,Party Room,Whirlpool, Sauna,Steam Room,Yoga Room,Tech Lounge,Lounge & Outdoor Bar & Bbq, Media & Games Room. (id:60365)

