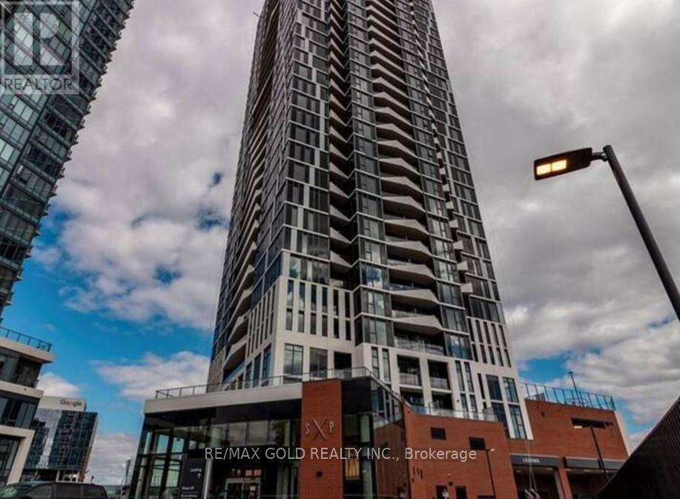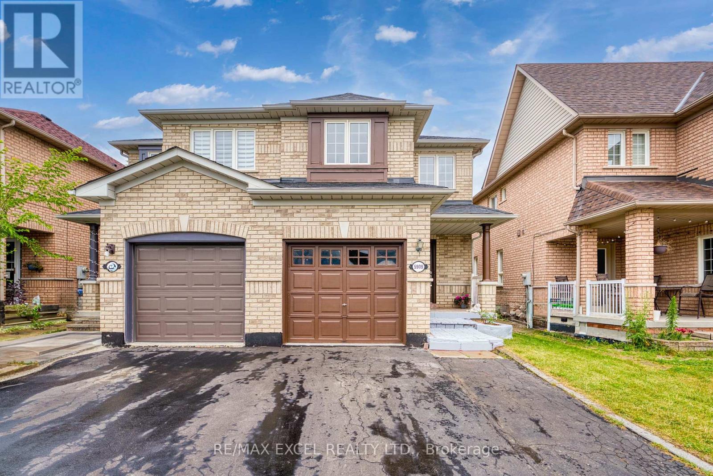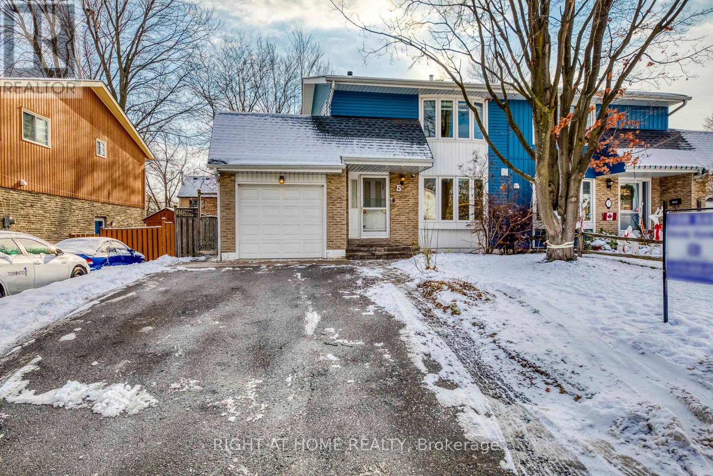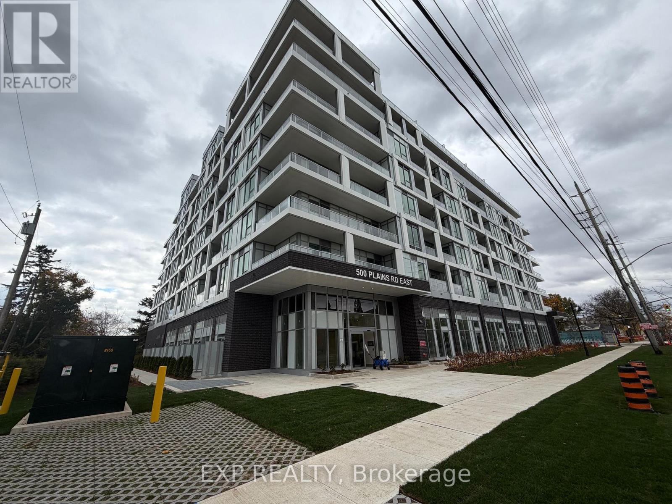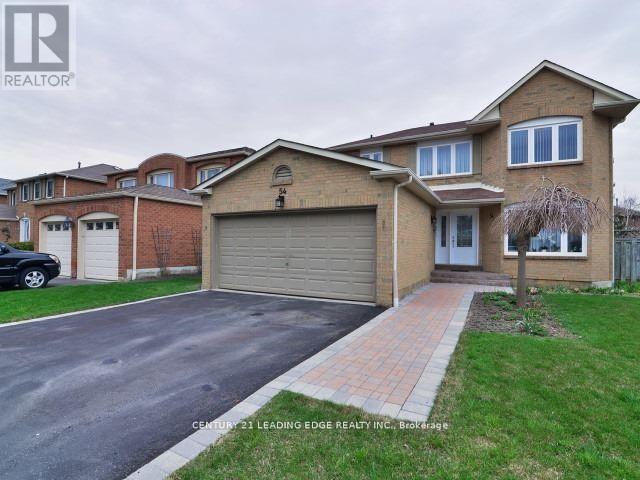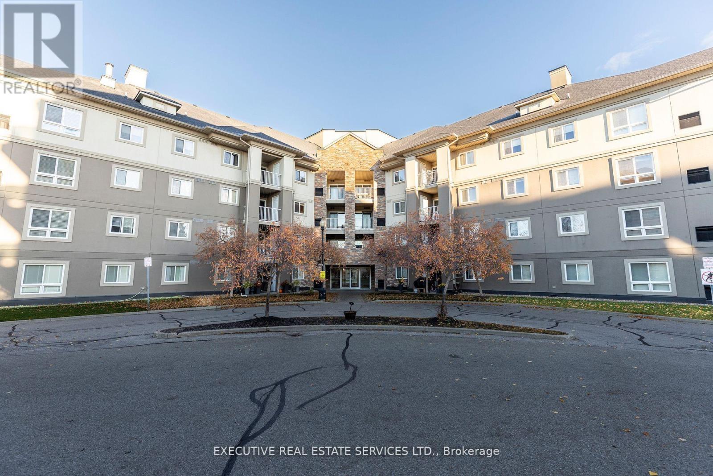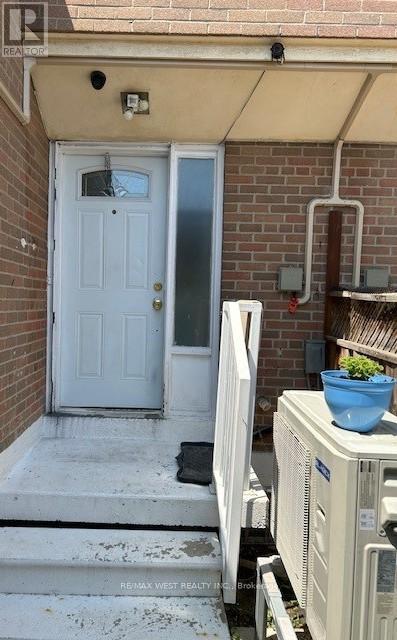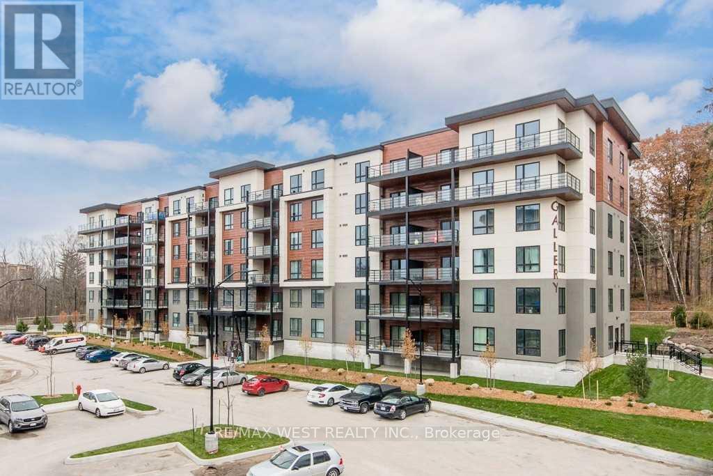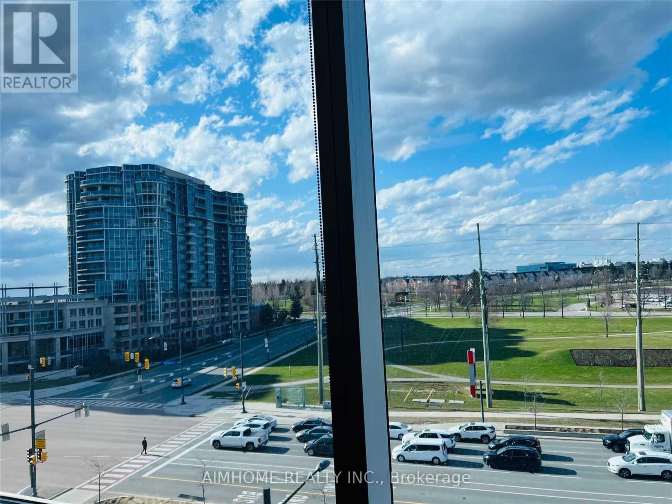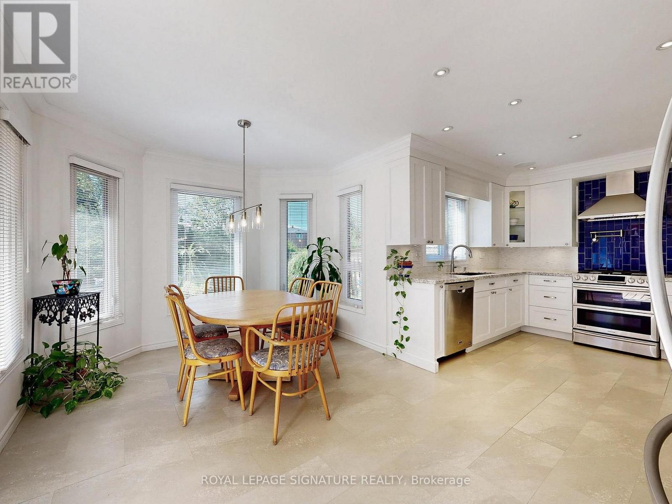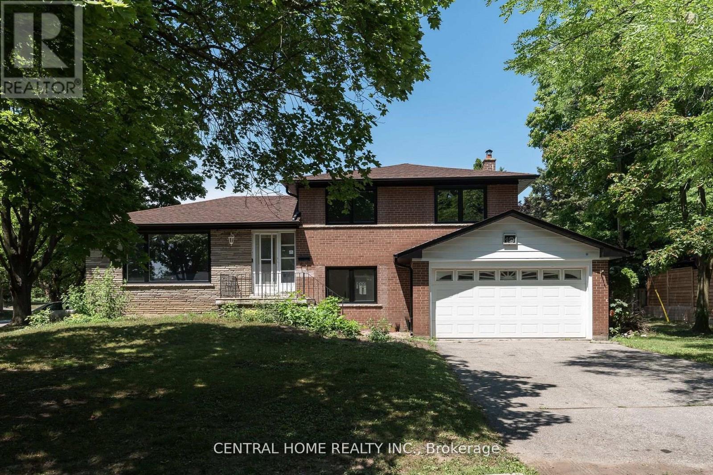2908 - 25 Wellington Street S
Kitchener, Ontario
Experience upscale urban living at Station Park, Kitchener's premier address. This stunning 1-bedroom and DEN, 1-bathroom suite boasts a sleek kitchen with premium stainless steel appliances, granite countertops, and ample cabinetry, seamlessly flowing into the open living and dining area with access to a private balcony and breathtaking city views. The corner primary bedroom offers a peaceful retreat with a full ensuite. In-suite laundry adds everyday convenience. Station Park sets a new standard for luxury with an unmatched array of amenities, including a concierge, 20,000 sq ft sky deck, hydro swim spa, two-lane bowling alley, fitness center with Peloton studio and yoga room, outdoor terrace with BBQs, private dining room with full kitchen, premier lounge with bar, games areas, reservable hot tubs, and dedicated dog facilities. Additional conveniences include secure parcel delivery, bike storage, EV charging, WiFi-enabled common areas, and an automated parking system.Ideally located just steps from King Street West, the LRT, and Downtown Kitchener, you'll be minutes from top employers like Google, D2L, Communitech, and the Accelerator Centre, as well as shopping, groceries, Grand River Hospital (WRHN), Victoria Park, and Wilfrid Laurier's Pharmacy School. Combining luxury, location, and lifestyle, this exceptional Station Park residence is the perfect place to call home (id:60365)
5909 Churchill Meadows Boulevard
Mississauga, Ontario
Welcome to this charming and beautifully maintained 3-bedroom semi-detached home in the highly sought-aftercommunity of Churchill Meadows, Mississauga. Designed for both comfort and functionality, the spaciousopen-concept main floor offers an ideal setting for everyday living and effortless entertaining.The bright and inviting main level features a seamless flow between the living, dining, and kitchen areas, creating awelcoming atmosphere filled with natural light. Upstairs, three generously sized bedrooms provide ample space forfamilies, guests, or a home office. Step outside to a large private backyard-perfect for summer barbecues, outdoorgatherings, or simply unwinding in your own retreat.Enjoy exceptional convenience with quick access to major highways including the 401, 403, 407, and QEW, makingcommuting throughout the GTA easy and efficient. The home is minutes from Erin Mills Town Centre, schools,parks, walking trails, golf clubs, and the Churchill Meadows Community Centre. You're also close to Square One,T&T Supermarket, and a wide selection of grocery stores such as Costco, Sobeys, Longo's, and FreshCo, alongwith Credit Valley Hospital and the Erin Mills GO Station.Surrounded by outstanding amenities in a family-friendly neighbourhood, this home is an excellent opportunity forfirst-time buyers, growing families, professionals, or investors seeking the perfect balance of lifestyle, comfort, andlocation. (id:60365)
5 Bow River Crescent S
Mississauga, Ontario
Welcome to this spacious 4-bedroom, 3.5-bath home in family-friendly Streetsville! Enjoy a primary suite with walk-in bath, main floor laundry (2025), and a brand-new kitchen with stainless steel appliances. Updated washrooms & window coverings (2023), plus new siding & eavestrough (2025). Spend time in the bWelcome to this spacious 4-bedroom, 3.5-bath home in family-friendly Streetsville! Enjoy a primary suite with walk-in bath, main floor laundry (2025), and a brand-new kitchen with stainless steel appliances. Updated washrooms & window coverings (2023), plus new siding & eavestrough (2025). Spend time in the backyard featuring a new fence, interlock patio & garden bed. Basement has separate entrance, laundry, cooking area & washroom. One bus to U of T and 5 mins to Heartland & Erin Mills. Move in and start making memories!ackyard featuring a new fence, interlock patio & garden bed. Basement has separate entrance, laundry, cooking area & washroom. One bus to U of T and 5 mins to Heartland & Erin Mills. Move in and start making memories! (id:60365)
#616 - 500 Plains Road E
Burlington, Ontario
Welcome to Northshore, Burlington's newest boutique address in prestigious LaSalle, just minutes to Aldershot GO, QEW/403, LaSalle Park & Marina, golf club, waterfront trails, shops and cafe. This brand-new, never-lived-in, beautifully finished 1-bedroom + Den suite combines elegant modern design with smart functionality, featuring 9' ceilings, engineered laminate flooring, quartz countertops, stainless-steel appliances, sleek cabinetry, in-suite laundry, and a bright open-concept living area with walkout to private outdoor space. Enjoy luxury condo amenities including the Skyview Rooftop Terrace with BBQs & cabanas, a fully equipped fitness & yoga studio, co-working lounge/boardroom, stylish party room with chef's kitchen, and pet-wash station - all in a new, professionally managed mid-rise community by National Homes. Perfect for those seeking a stylish, quiet, and convenient place to call home in one of Burlington's most desirable locations. And Is Close To Everything You Will Ever Need Grocery, School, Restaurants, and Shops. (id:60365)
Bsmt - 54 Nottingham Crescent
Brampton, Ontario
Basement available for rent. No separate entrance. Entrance through the main door. Excellent, High Demand Area Detached House In Quiet Children Safe Area. Utilities included. Only for One Person. (id:60365)
#203 - 4 Dayspring Circle
Brampton, Ontario
Welcome to 203 - 4 Dayspring Circle! This spacious 2-bedroom, 2-bathroom condo offers open-concept living and is perfectly priced to sell - an ideal opportunity for first-time buyers, investors, or end users alike. Enjoy a bright, functional layout featuring a combined living and dining area, a modern kitchen with stainless steel appliances. The primary bedroom includes a large walk-in closet and a 4-piece ensuite, while both bedrooms offer ample space and natural light. Step out onto the large open balcony for your morning coffee or evening unwind. Includes one owned parking spot. (id:60365)
161 - 252 John Garland Boulevard
Toronto, Ontario
Bright & Spacious Three Bedrooms Condo Townhome Good Sized Bedrooms, Two Bathrooms Laminate Flooring Steps To All Amenities, Walking Distance to Bus Stop Basement with Rec Room Kitchen & Laundry (id:60365)
305 - 304 Essa Drive
Barrie, Ontario
Large 800 sqft upgraded 1 bedroom and 1 bathroom features laminate flooring, pot lights, stainless steel appliances, large balcony, and surface parking. Enjoy scenic views and beautiful trails behind the complex. Ensuite laundry. Water is included. Tenant responsible for gas (heat), hydro (electricity) and water heater rental. Just a couple minute drive to the highway 400, Barrie's waterfront, Go Train and lots of amenities. Peaceful and relaxing rooftop patio to enjoy the stunning views of the city. (id:60365)
504 - 3601 Highway 7 E
Markham, Ontario
5 star Beautiful professional office unit beside the Elevators. Beautifully Renovated 5 Offices With Reception Area. Facing Green park of Markham Centre, Beside Unionville High School, Good for Any kind of Professionals Business, Ample Free Parking on Surface & 2 Levels Underground. Very Demand Location!!! Many New & Luxurious Condo Apartments around; Tremendous Growth Potential; Excellent Exposure On Hwy 7 (id:60365)
1501 - 3600 Highway 7 Road W
Vaughan, Ontario
Located in the heart of Vaughan, this spacious 1 Bedroom + Den suite includes 1 parking and 1 locker, offering 660 sq. ft. of interior space plus a 40 sq. ft. balcony with an unobstructed west-facing view. Conveniently situated just steps to transit, including the York/Toronto subway extension, and with easy access to Highways 400 and 407. Walking distance to major big-box stores, restaurants, and a movie theatre. Exceptional amenities include an indoor pool, golf simulator, fully equipped fitness centre, yoga studio, party and meeting rooms, ample visitor parking, and 24-hour concierge service. (id:60365)
48 Millcroft Way
Vaughan, Ontario
Opportunity Awaits! A Fully Updated 4 + 2 Bedroom 2700 sq ft home w/finished basement. A new kitchen w/ family size breakfast area, luxuriously appointed , w/ large Bay Windows- overlooking a new deck with tempered glass for safety and a luscious paranal garden. New casement windows, upgraded lighting, and fresh paint throughout Immaculate hardwood floors, new carpet where needed, and a large dining room adjacent to a sunken living room. Skylight for brightness, cedar closet, central vacuum system, newer roof, electric fireplace Nanny quarters, sprinkler system, networked security, and high-efficiency furnace rough-InPrivate home office and abundant storage .Excellent curb appeal and move-in ready. Opportunity Awaits! (id:60365)
Bsmt - 19 Valleycrest Avenue
Markham, Ontario
Beautifully renovated (brand new) 4-bedroom basement apartment available for lease in a highly sought-after Markham neighborhood! This bright and spacious unit features a private separate entrance, abundant natural light in every room, a modern kitchen, and its own washer and dryer. 2 parking spots on the driveway included. Located within one of the top-rated school zones, making it a perfect choice for small families or working professionals. Just minutes to parks, CF Markville Mall, grocery stores, Hwy 7/407, and transit. A must-see! Tenant responsible for 50% of utilities. (id:60365)

