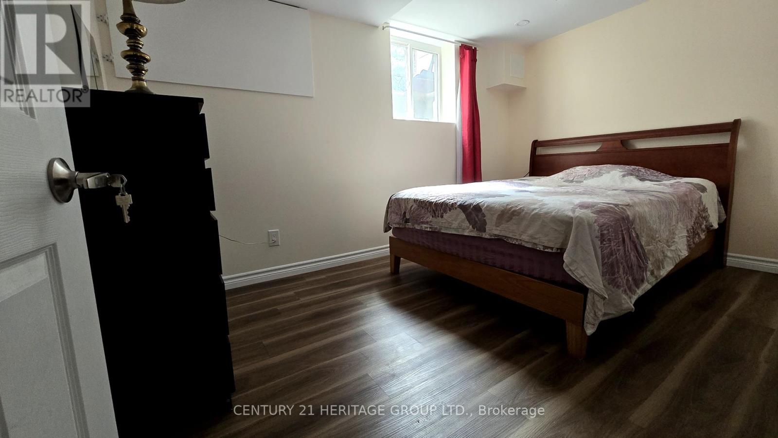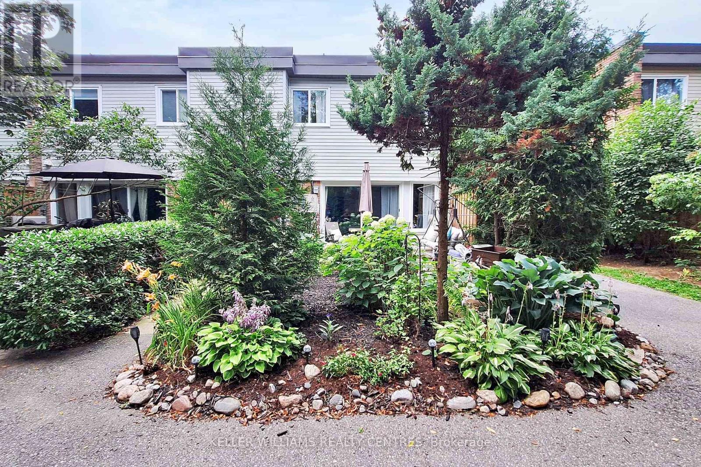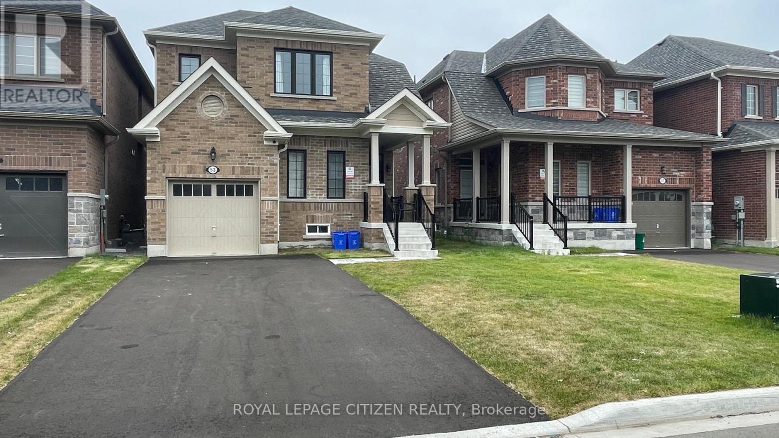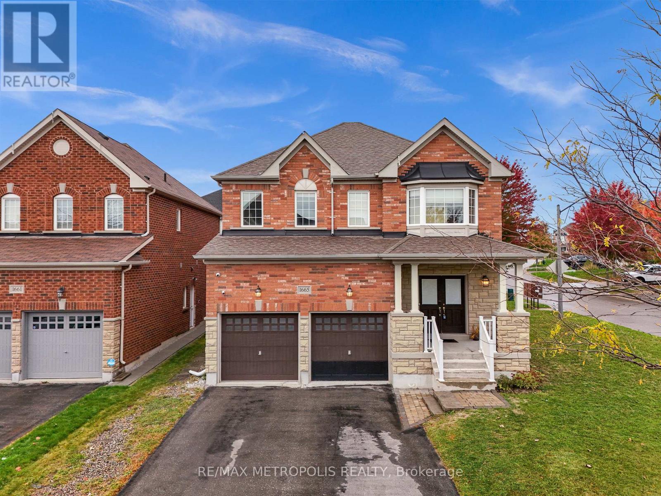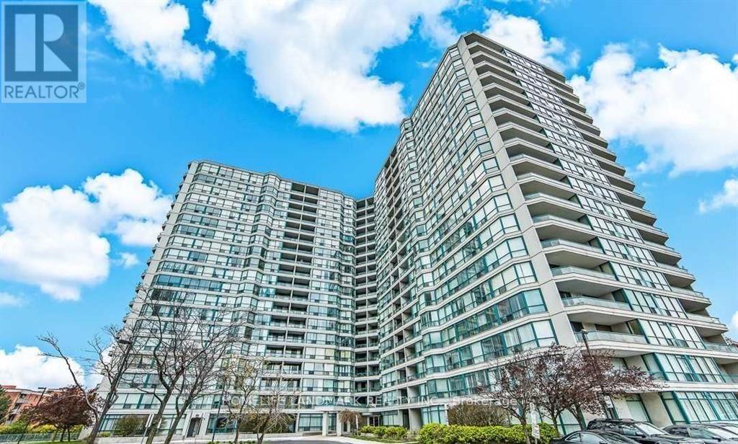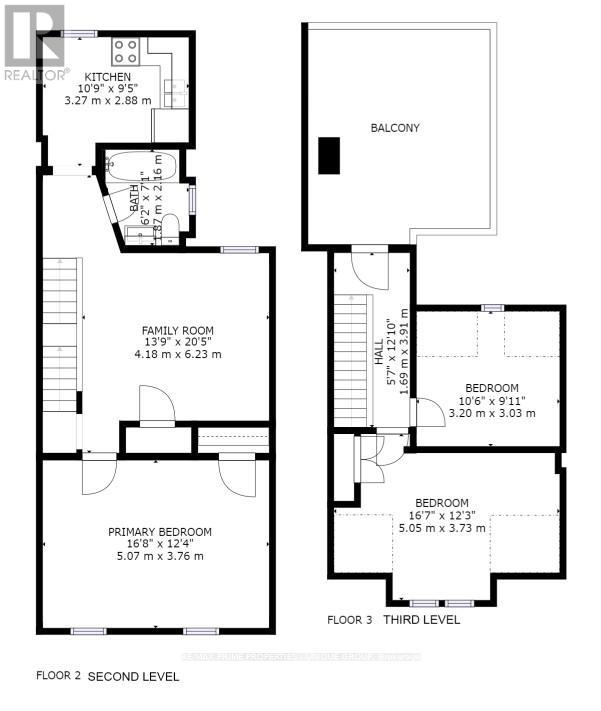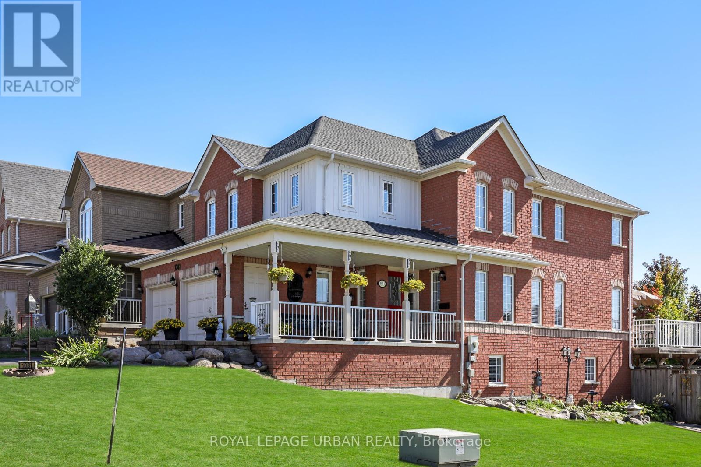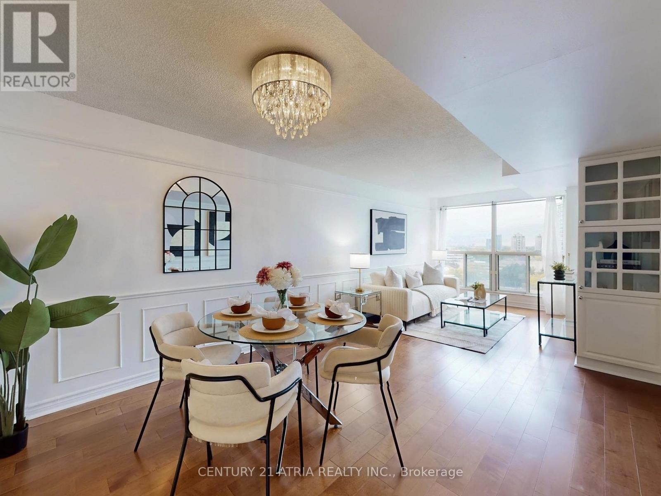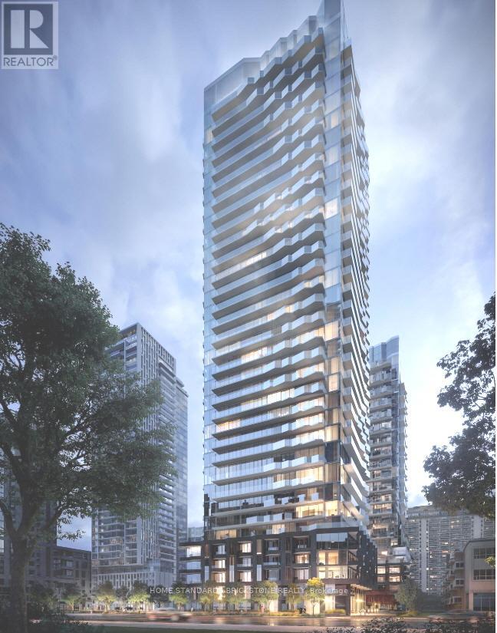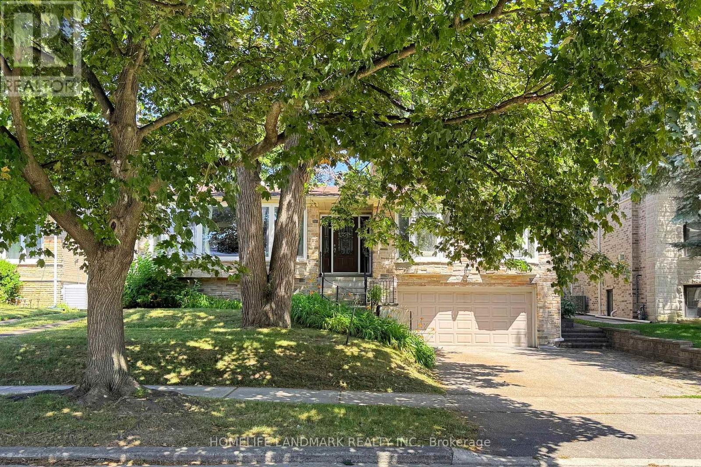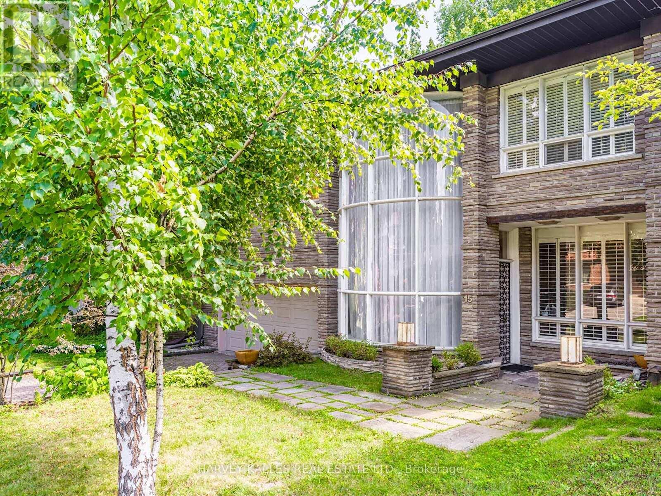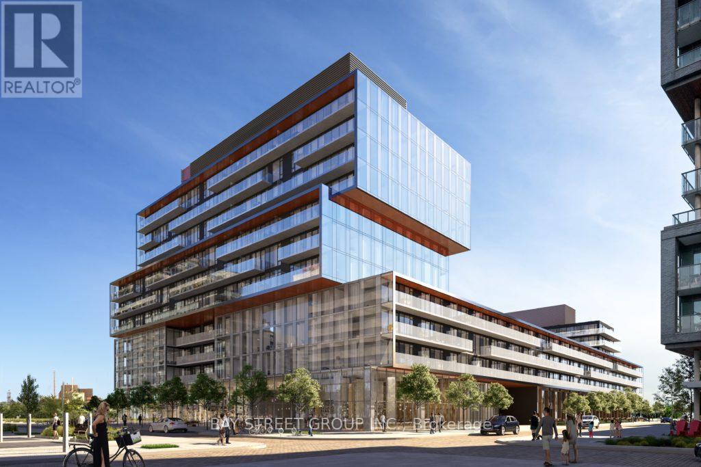77 Aurora Heights Drive
Aurora, Ontario
Welcome to this stylish raised bungalow showcasing a bright and functional layout. The main level features 2 spacious bedrooms, an updated 3-piece bath, and a modern built-in kitchen with ample cabinetry and counter space. The open-concept design makes this home move-in ready and ideal for first-time buyers, downsizers, or investors. The inviting living room comes fully furnished, including a double-door fridge, wall-mounted TV, and quality furniture offering a turnkey lifestyle with convenience and comfort. Step outside to enjoy the private backyard, perfect for entertaining or relaxing. The property also includes generous parking and is situated in a desirable neighbourhood close to schools, parks, shops, transit, and all amenities. This home combines style, practicality, and investment potential a must-see opportunity in Aurora! (id:60365)
85 - 237 Milestone Crescent
Aurora, Ontario
Beautifully updated Condo Townhome in the heart of Aurora, close to Schools, Transit and Shopping. One of only a few premium Townhomes in the complex backing onto mature trees and a private walking trail, this renovated 3-bed, 2-bath Unit offers true indoor-outdoor living. Enjoy your own tranquil Garden and oversized Patio perfect for Coffee, Dining, or peaceful evenings surrounded by Nature. In addition, the Complex offers a recently refurbished Inground Pool to cool off. Inside, the home features Hardwood floors and the modern Kitchen boasts Quartz counters, sleek Cabinetry and Stainless Steel appliances. The spacious living room flows seamlessly to the Patio through large sliding doors with green views. Upstairs, the spacious Primary Suite offers two Closets. Two additional bedrooms provide ample space and storage. Recently installed Heat Pump (2022) with Heating/Cooling Units in all 3 Bedrooms (plus existing in Living Room) and a newer owned Hot Water Tank (2024). (id:60365)
53 Jack Potts Way
Clarington, Ontario
Beautiful and well-maintained 3-bedroom, 3-washroom home featuring a second-floor laundry, a versatile office or guest room and a fully fenced backyard for added privacy.This home offers the perfect blend of comfort, style, and convenience, with bright, sun-filled interiors and a thoughtful layout ideal for families and professionals alike.Located within a friendly community close to schools, parks, shopping, public transit, and a nearby park and community centre, it provides everything you need for a vibrant lifestyle. ** A fully furnished option is available at an additional cost. The home is currently smoke-free and pet-free, and the owners would prefer to maintain that condition. (id:60365)
1665 Pennel Drive
Oshawa, Ontario
This beautifully upgraded home sits on a premium corner lot with no sidewalk, offering extra space, privacy, and outstanding curb appeal. Featuring a double car garage and parking for four additional cars on the driveway, this home perfectly blends style and functionality. Upgrades include a modern kitchen with a large island and stainless steel appliances, four renovated washrooms, engineered hardwood flooring, fresh paint throughout, pot lights on the second floor, and elegant light fixtures on the main level. The main floor offers a spacious family room ideal for gatherings, a bright living area, and a modern kitchen with ample cabinetry. An elegant chocolate oak staircase leads to the second level, featuring four spacious bedrooms plus an optional fifth bedroom or office, providing flexibility for growing families or remote work. The primary suite showcases a luxurious 5-piece ensuite and walk-in closet, while the second floor includes two additional full bathrooms for ultimate convenience.Enjoy outdoor living in the fenced backyard complete with a beautifully interlocked patio, perfect for entertaining family and friends. Additional highlights include central vacuum, garage access from inside, and a large unfinished basement offering endless potential to design your dream space. (id:60365)
1217 - 4725 Sheppard Avenue E
Toronto, Ontario
Welcome To Unit 1217 At The Riviera Club II By Tridel In Toronto. Spacious, Sun-Filled, 1 Bedroom + Sunroom With Southeast Views. Good size Sunroom Can Be Used As 2nd Bedroom, Big Size Laundry Room adds a lot of storage space. Walk Out To Balcony From Living/Dining room And Sunroom. Convenient Location, steps to TTC and future subway station. Easy Access To 401, Minutes drive to STC, U of T Scarborough campus. Great Amenities, Concierge, Indoor & Outdoor Pools, Tennis Courts, Billiard Room, Sauna, Gym. (id:60365)
Upper - 1316 Queen Street E
Toronto, Ontario
Spacious Three Bedroom Leslieville Apartment Spread Over Two Full Floors. Top Level, Tree-House Like Roof Terrace. Hardwood Floors In Livingroom With Contemporary Vinyl Floors In Bedrooms. Large Window In Kitchen Fills The Room With Natural Light. All Main Utilities Are Included: Water, Heat, A/C & Hydro. Queen Streetcar At Your Doorstep For Easy Commutes. An Ideal Home That's Steps To Shops And Restaurants In Leslieville, Little India And The Beach. (id:60365)
1081 Keswick Court
Oshawa, Ontario
This Multigenerational Executive Home is Spacious, Private, and Ready to Welcome You: This stately all-brick home on a premium corner lot offers over 3000 square feet of thoughtfully designed living space - ideal for today's family's unique circumstances. Nestled on a quiet court in a sought-after community, it's move-in ready and full of charm. Tailored for Expanded Families: Five spacious bedrooms on the second level, including a private two-bedroom suite with its own 4-piece bath - perfect for a nanny, teens, or extended family seeking privacy. Full walkout basement with a complete kitchen and large 3-piece bathroom - ideal for in-laws, guests, or independent living. Spa-inspired primary ensuite with deep soaker tub for daily retreat. Bright interiors with large windows throughout, flooding every level with natural light. Outdoor Enjoyment & Practicality: Above-ground pool offers cottage-style relaxation right at home. Large fence gates provide easy access to the pool and backyard - perfect for entertaining. Parking for six vehicles, including an attached two-car garage. Location & Lifestyle: Walking distance to all local schools and school bus routes. Easy access to UOIT, shopping, recreational centers, and essential amenities. Quick connections to Hwy 407, Taunton Road, and Hwy 401 for effortless commuting. Meticulously maintained by its original owners, this home reflects pride of ownership in every corner. Whether you're upsizing, blending households, or planning for future flexibility, this property offers the space, layout, and location to meet your family's evolving needs. Gather the family, bring them all home - and start your next chapter in this beautiful, versatile haven. Come see this beauty!!!! (id:60365)
Sph108 - 28 Hollywood Avenue
Toronto, Ontario
Welcome to 28 Hollywood Avenue, a prestigious residence in the heart of North York's vibrant Willowdale community. This rarely offered 1 + Den suite boasts over 900 sq. ft. of thoughtfully designed living space, one of the largest one-bedroom layouts available in the building. The open concept floor plan seamlessly combines functionality and comfort, making it ideal for both everyday living and entertaining. The expansive primary bedroom easily fits a king-sized bed and includes generous closet space. The separate den, with a door and full walls, is large enough to serve as a proper second bedroom, guest room, nursery, or private home office, offering unmatched flexibility to suit your lifestyle. Oversized windows-Maintenance Fee Covers All Utilities, Cable TV, and High-Speed Internet. Move-In Ready Home! (id:60365)
303n - 120 Broadway Avenue
Toronto, Ontario
Welcome to Untitled Condos ! Be the First to Live in This Pristine Brand-New Suite! Stylish 1+DEN With 2 FULL BATH + 1 LOCKER , DEN HAS SLIDING DOORS !! Perfectly Designed for Modern Living. The Den Is Generously Sized and Can Function as a Second Bedroom or Private Office. Enjoy an Open-Concept Layout With Expansive Windows, Abundant Natural Light. Premium Finishes Throughout Including Contemporary Kitchen with Quartz Counters and Built-In Appliances. Exceptional Building Amenities: Indoor Pool, Fitness Centre, Spa, Lounge, and Meditation Garden. Situated in the Heart of Midtown Toronto, Just Steps From Subway, Future LRT, Trendy Cafés, Restaurants, and Boutiques. A Perfect Combination of Urban Sophistication and Everyday Comfort. (id:60365)
61 Whittaker Crescent
Toronto, Ontario
Elegant 4-Backsplit detached home in Prestigious Bayview Village. This beautifully maintained home, offering 2,522 sq. ft. above grade in the highly sought-after Bayview Village neighbourhood. This spacious home features stunning hardwood floors, crown molding, and pot lights throughout, creating a warm and inviting atmosphere. The bright and airy living and dining rooms are perfect for entertaining, highlighted by a large bay window that floods the space with natural light. The modern designer kitchen boasts stainless steel appliances, marble countertops, and a cozy breakfast area. The upper level features three generously sized bedrooms, including a primary suite with a private 4-piece ensuite. The ground floor offers two additional bedrooms with large windows and a family room with a walkout to the backyard, ideal for multi-generational living or hosting guests. The finished basement features a laundry area, a secondary kitchen, and a convenient walk-out access from the garage. Prime Location:7-minute walk to the subway and community center, Steps to Elkhorn P.S; In the top-ranked Earl Haig S.S district; Close to shopping centers, parks, and easy access to Highways 401 & 404. Don't miss this exceptional opportunity to own a versatile and charming home in one of Toronto most desirable neighbourhoods. (id:60365)
15 Ridelle Avenue
Toronto, Ontario
"Upper Village" Architectural mid-century home. House accommodates large family and social entertaining. Grand Spiral Staircase, Stainless Steel Railing. Marble Flooring in Foyer & Powder Room. Diagonal Cut Jatoba Cherry Wood Flooring through Living/Dining Area. Gas Fireplace with Floor to Ceiling Travertine Mantel. 8 Full Floor to Ceiling Windows facing out to the backyard with spacious flagstone patio. Plaster Crown Moulding throughout the home. 2nd Floor Hardwood Flooring. 2 Separate HVAC Systems (Main Floor and 2nd Floor) (id:60365)
N1209 - 35 Rolling Mills Road
Toronto, Ontario
Welcome to this sunny spacious penthouse suite with south facing unobstructed view in the prime Canary District. Close to financial district, but away from all the hustle & bustle with a 10-acre park, bike trails, beaches, royal yacht club, St. Lawerence market, distillery area all at walking distance. One of the best split layout two bedrooms plus den penthouse units (incl 1 parking, 1 locker) with total 970 sqf including a 130 sqf private balcony to enjoy BBQ, sunbathing, and sunset view. Top floor elevated ceilings not only feel more spacious & private, but also boost rooftop garden, fireworks, CN tower, park & lake view directly from your own balcony. Open concept kitchen with stainless appliances, floor-to-ceiling window door walk out to the balcony. Spacious den is perfect for media/home office/infant room. The primary bedroom has an 4 pc ensuite bathroom, walk-in shower, large mirrored walk-in closet. Modern Scandinavian style natural light laminate flooring, floor-to-ceiling windows, and elegant Shangri-la blinds give the suite a relaxed, bright, cherish feel. A morning walk around the parks with your dogs or loved ones, or walk downstairs to Marche Leos/ Region, or dinning at the excellent restaurants around. Large rooftop terrace with community BBQ, fire pit, Gym, pet wash room, child playroom, party room, hobby room, co-working space, bike storage, theater room, guest suite, visitor parking. Hi-speed internet is included in maintenance fees. Move in now to benefit from prices rising in the near future as the East Harbor is the most significant development being planned in Toronto. The site owned by Cadillac Fairview with an enormous scale of over 45 acres footprint, larger than Yorkdale Shopping Centre & right at downtown Toronto and waterfront community. Own it today to enjoy this one-of-a-kind suite offering an unbeatable lifestyle. (id:60365)

