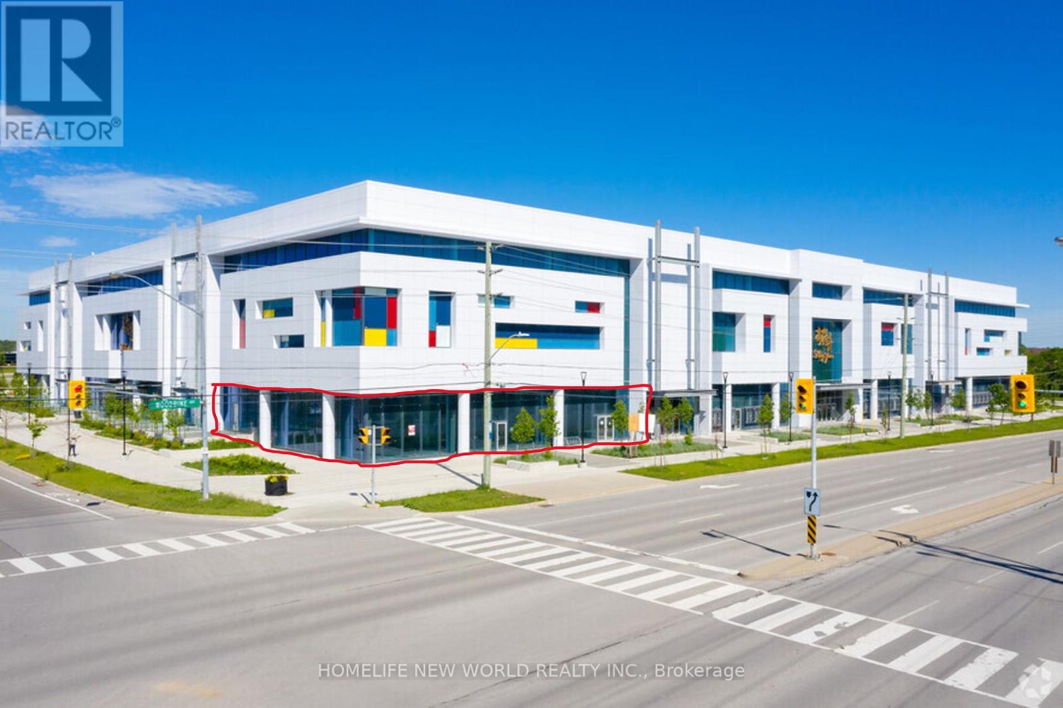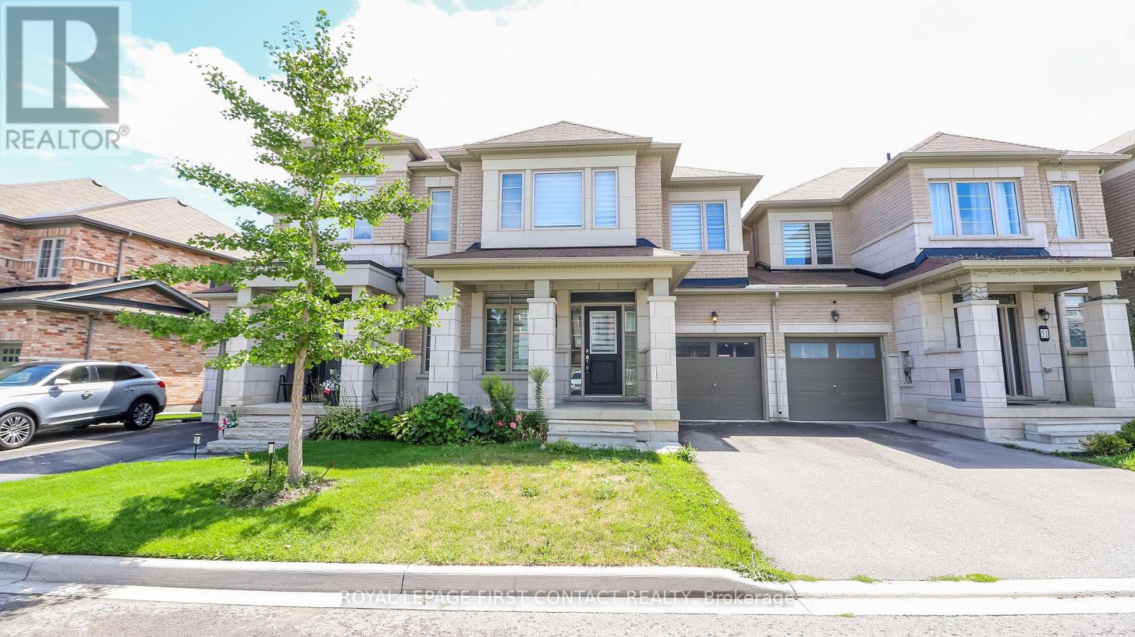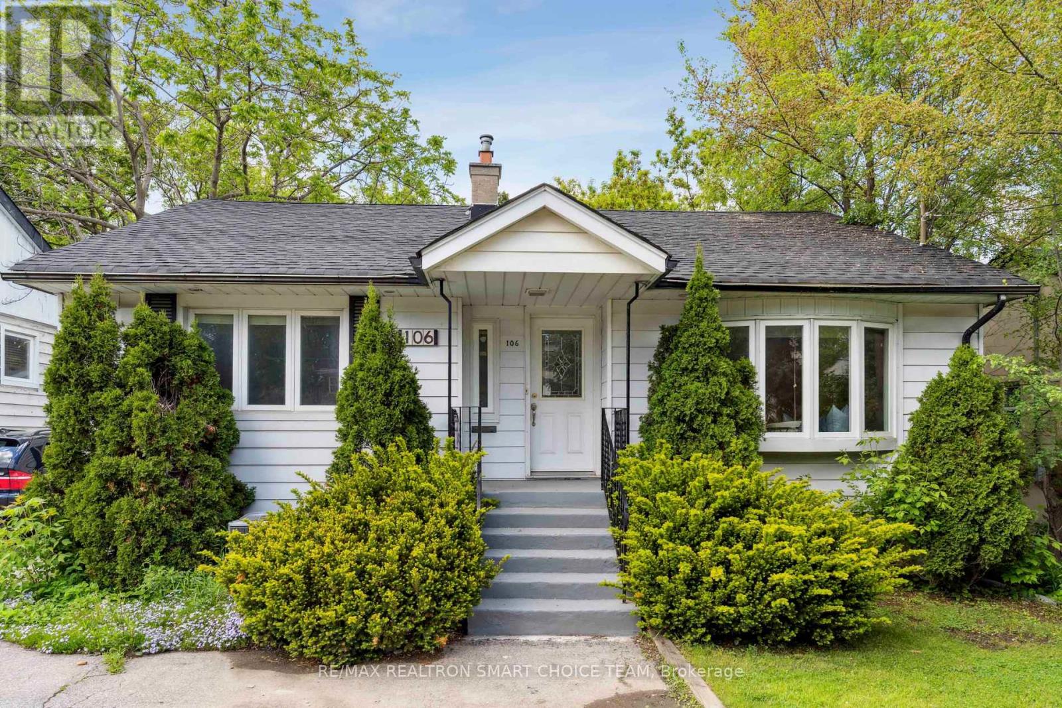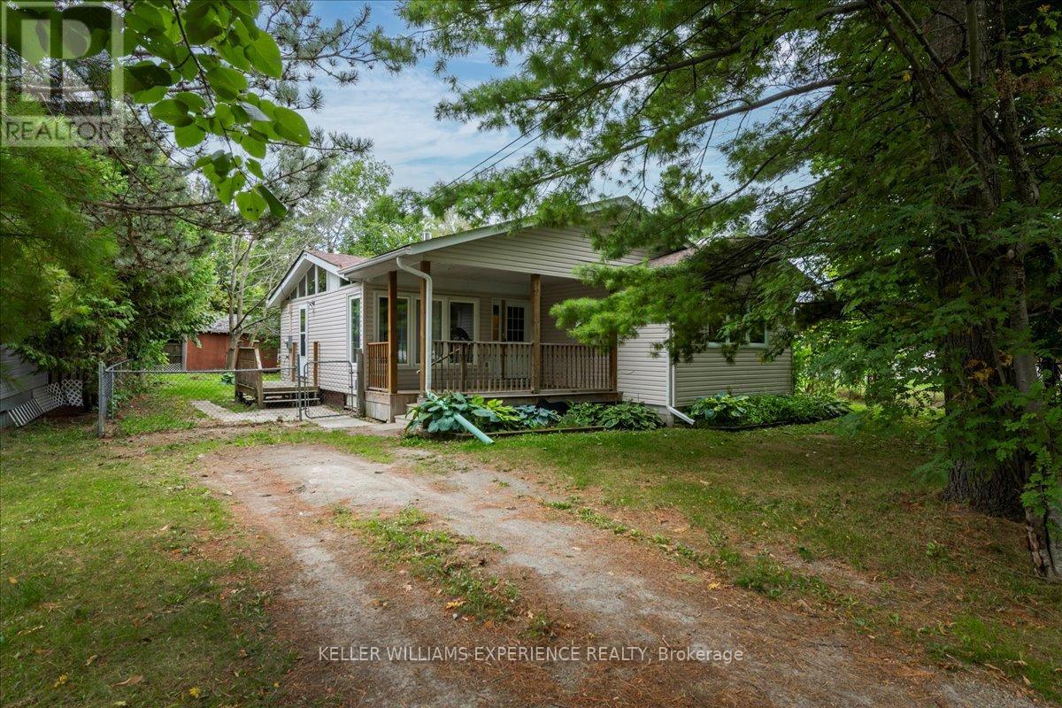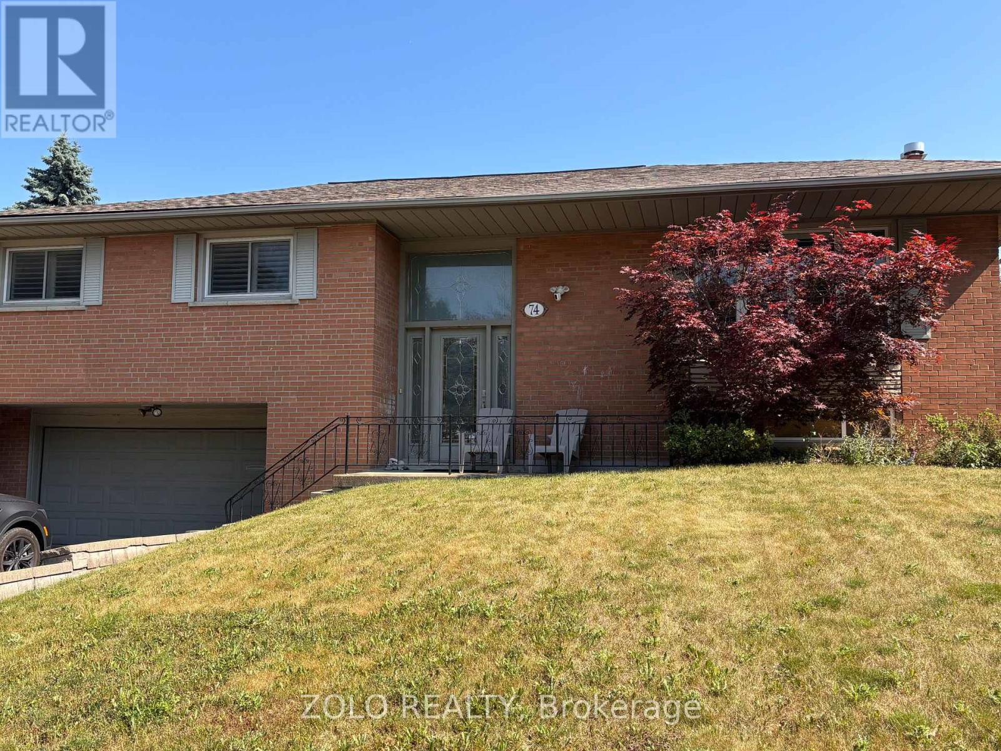118 - 9390 Woodbine Avenue
Markham, Ontario
May Your Business Thrive in This Most Remarkable Unit In The King Square Shopping Center! Grand Corner Unit 4507sf Retail Area With Soaring 18ft Clear Ceiling Height! At South/East Corner of The Building, Great Exposure To Two Streets! Bright Windows! Convenient Interior And Exterior Doors Accessible From Interior Of The Shopping Center And From Streets! ...... The King Square Shopping Center Offers over 340,000sf Indoor Shopping Experience With Grocery Store, Pharmacy, Health Centre, Cosmetic/Beauty Stores, Hair Salon, Restaurants, Sport Center, And More., A 3-Storey Asian Commercial Complex. Lots of Surface And Underground Parking, Rooftop Garden, Minutes To hwy 404. (id:60365)
17 Bascom Street
Uxbridge, Ontario
Downtown Uxbridge location. Former Fire Hall. 4,000 sq.ft. of ground floor space, with 3 - 11ft X 11ft drive-in doors. Plenty of outdoor parking. Great signage opportunities. Retail, Cafe, Service Commercial and storage uses. Short term rental of 3 years max. **EXTRAS** Tenant to pay 75% of utilities plus TMI as shown. Tenant to clear snow. No auto repair permitted. (id:60365)
300-302 - 1600 Steeles Avenue W
Vaughan, Ontario
Mixed-Use Commmercial Building In A High Profile Area At Dufferin & Steeles. Beautifully Maintained Established Building. Minutes To Allen Road, 401 & Yorkdale Mall. Ttc At The Front Door. Several Private Offices With A Large Boardroom. All Offices Are Temperature Controlled. Private Balcony For The Tenant's Own Use. Tenants Include: Tim Hortons, Lmc Sites And The Avenue Banquet Hall. (id:60365)
53 Mondial Crescent
East Gwillimbury, Ontario
Welcome to this lovely 4 Bedroom Townhouse in a family friendly neighbourhood! Located in the quaint town of Queensville, but close enough to to all the amenities you need in Bradford or Newmarket! The foyer welcomes you into your bright living room, then across the back of the home is your modern kitchen with dining space that leads out your patio door to your backyard!....plus a family room with a fireplace for more space! The main floor also has a powder room and inside entry to your single car attached garage....with a separate door to your backyard! The upstairs includes a large primary suite with it's own ensuite with a separate soaker tub and shower!.....plus 3 additional nice sized bedrooms that all share an additional 4 piece bath! The basement is unfinished awaiting your finishing touch! (id:60365)
Main Floor Suite - 33 John Stocks Way
Markham, Ontario
Main Floor Bedroom Only, With an Ensuite Bathroom. Luxurious Townhouse.9' Ft Ceilings Throughout. Led Pot Lights, Walk Out to Backyard. Contemporary Open Concept Design Kitchen With Quartz Counter Top for Share. Neighbourhood With A High Ranking School System, Thornlea S.S, St. Robert CHS. Steps To Public Transit, Community Center, Shops, Parks, Go Train, Hwy 404 And Hwy407. (id:60365)
5878 4th Line
New Tecumseth, Ontario
Charming 3-bedroom bungalow set on approximately 10 acres in sought-after New Tecumseth, this property offers endless possibilities for those seeking space, privacy and potential. Nestled among mature trees and complete with a private pond, the home features nearly 2,500 sqft of main floor living space plus a finished walk-out basement, providing plenty of room for family living, entertaining, or multi-generational use. Car enthusiasts and hobbyists will appreciate the heated workshop and detached garage with capacity for up to 10 vehicles, while the expansive acreage presents opportunities for gardening, recreation, or future customization to suit your lifestyle. A rare blend of tranquility and convenience, this property is located less than 5 minutes from local amenities and only 10 minutes from Highway 400, making it the ideal retreat for those who want to enjoy country living without sacrificing access to the city. (id:60365)
125 Riding Mountain Drive
Richmond Hill, Ontario
Fabulous Double Car Garage Detached Home, Luxurious Stone/Stucco Front, Overlooks Beautiful Ravine, 9 FT Ceiling on Main Floor, Hardwood Floors On Main & 2nd Den, Circular Staircase With Iron Pickets, Spacious Kitchen With Granite Countertops & Centre Island/Breakfast Bar, Stainless Steel Appliances, Backsplash, Huge Master Bedroom With Very Large Walk In Closet & Luxurious 5 Piece Ensuite. Very Spacious Bedrooms. 4th Bedroom Facing Ravine With Large Private Ensuite. Richmond Hill High School. Excellent Neighborhood. Excellent Move In Condition. (id:60365)
106 Steeles Avenue E
Markham, Ontario
Discover Unparalleled potential in This Spacious 3+3 Bedroom (Approximately 2,000 SQFT Of Living Space Inc.Bsmt) Bungalow Nestled in the Highly Sought-after Grandview Area off Yonge St. This Meticulously Maintained Home Offers a Unique Opportunity For Multi-generational Living or Rental income with its Thoughtfully Designed Layout and Separate entrance to a Potential In-law suite. Step inside to find a Bright & Airy Interior Enhanced by Continuous Hardwood Flooring Throughout main level. Also has been Freshly Painted, Providing a Clean & Modern Canvas ready for your Personal Touches. The Main Kitchen Boasts a Gorgeous Backyard View While Offering Ample Cabinetry for Culinary Enthusiasts. The Lower Level, Accessible Via a separate entrance, Mirrors the Functionality of the Main floor, Featuring a Second Full Kitchen & Three Additional Bedrooms. This Self-contained Space Provides Privacy & Independence, Ideal for Extended Family or Potential rental income. Enjoy the convenience of a detached double car garage accessed by PRIVATE Driveway, Offering Plenty of Space for Parking & Storage. A Sun filled Solarium Adds a Unique & Functional Space to the Home. Additionally, the Property Features a Huge Backyard Oasis, Perfect for Relaxation & Entertainment. *** Conveniently close to High Ranking Schools, Parks, Shopping Center with Big Box Stores, Offering a Vibrant and Connected Lifestyle. *** Easy Access to Public Transportation & Close to Hwy 404, Hwy 7 and Hwy 401. Don't Miss this Opportunity to Own a Versatile Property w/ Significant Potential in a Prime Markham Location. Significant Development Potential Exists in the Yonge & Steeles Area. The Thornhill Region Maintains Considerable Popularity & Features Numerous Ongoing Projects. This Area is Highly Recommended for Monitoring Future Development Prospects. (id:60365)
865 Blackwoods Avenue
Innisfil, Ontario
Location, location, location! This ready-to-make-it-your-own bungalow is tucked away in a truly special neighborhood, surrounded by beautiful mature trees and just minutes from Nantyr Beach. With amazing neighbours and a welcoming, family-friendly atmosphere, its the perfect place to raise children and enjoy a strong sense of community. Set on a great-sized lot with tons of greenery, this home offers the small-town charm you've been searching for, where no two homes are the same. Whether you're relaxing in your backyard, walking to the lake, or exploring nearby parks, every day feels like a retreat. Families will appreciate the close proximity to excellent schools, while golf enthusiasts will love having a course just minutes away. Inside, the home provides a blank canvas to bring your vision to life, whether that means modern updates, cozy finishes, or a custom layout designed to fit your lifestyle. Major updates have already been taken care of with a new roof in 2019 and furnace and air conditioning both replaced in 2023, giving you peace of mind as you focus on making it your own. Whether you're starting out, downsizing, or looking for the perfect cottage-style retreat close to the water, this bungalow delivers the rare opportunity to create your dream home in a beautiful area. (id:60365)
35 Meteorite Street
Richmond Hill, Ontario
Welcome to 35 Meteorite St, a masterpiece in Richmond Hills prestigious Observatory community. This stunning 3,400sqft home plus professionally finished basement showcases over $400K in premium interior upgrades. Soaring 10 ft ceilings on the main floor and 9 ft ceilings upstairs, loft, and basement are enhanced with custom waffle ceilings and French-style wall coatings, exuding timeless elegance.The chefs kitchen is a showstopper with Wolf cooktop, B/I Sub-Zero fridge, oversized marble-wrapped island, coffee bar, walk-in pantry, and extended custom cabinetry. Flowing seamlessly to the living/dining rooms--featuring a double-sided marble fireplace, French archways, and designer lighting--the home offers both style and functionality. The family room overlooks a professionally landscaped backyard, providing a serene indoor-outdoor connection.Upstairs features four spacious bedrooms, including a luxurious primary suite with walk-in closet and custom built-in wardrobes, plus a 5-piece high-end ensuite. The second-floor laundry room includes a private built-in cabinet with clothes-drying rack for added convenience.The loft offers a private bath, balcony, built-in bar with marble countertop and backsplash, Sub-Zero wine fridge, custom bookshelves, and high-end CB2 wall sconces--ideal as an office, lounge, or entertaining space.The finished basement includes a bedroom, recreation room with built-in bar and fridge, bathroom, storage and cold room. Over $100K in professional landscaping completes this residence, featuring an award-inspired front interlock and a private backyard retreat with deck and hardscaping.A true showcase of luxury living, craftsmanship, and sophisticated upgrades throughout, this home offers an unparalleled lifestyle in one of Richmond Hills most coveted communities. (id:60365)
74 Ladyslipper Court
Markham, Ontario
This charming home at 74 Ladyslipper Court is nestled in a beautiful, family-friendly neighborhood on a quiet cul-de-sac street Bayview and Laureleaf. Boasting a huge private backyard oasis, perfect for outdoor gatherings and relaxation. Ideal for families or couples, the spacious layout features 3 bedrooms, a finished basement, and 2 full bathrooms. Natural hardwood floors throughout, well maintained home. Located in the desirable Bayview Glen School district, this residence offers both comfort and convenience in a sought-after community. Qualified tenants only, please. Proof of income and references required. Don't miss the opportunity to make this welcoming home yours! (id:60365)
71 Fortis Crescent
Bradford West Gwillimbury, Ontario
Rare and Beautiful 2-Storey End Unit Model Town house. This Stunning 4 Bedroom 3 Bath Home Features Smooth Ceilings Throughout & Pot Lights On Main, Hardwood Floors With Matching Stained Oak Staircase, Granite Countertop In Kitchen, Kitchen Backsplash, Access To Garage From Main floor Laundry room, Cold Cellar & Look out/Oversize Window In Basement, High Efficiency Furnace, Beautifully Landscaped Backyard. Just Minutes To Highway 400 & Go Station, Shopping, Schools, Parks, Golf And Community Centre. (id:60365)

