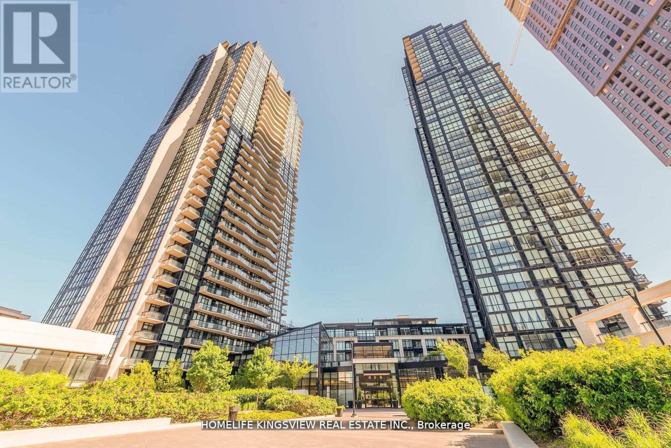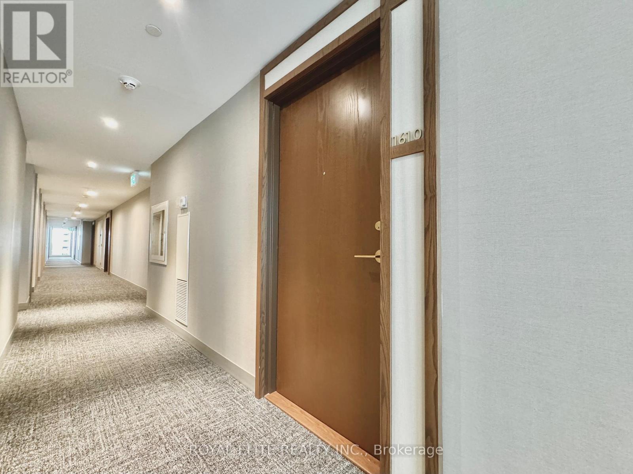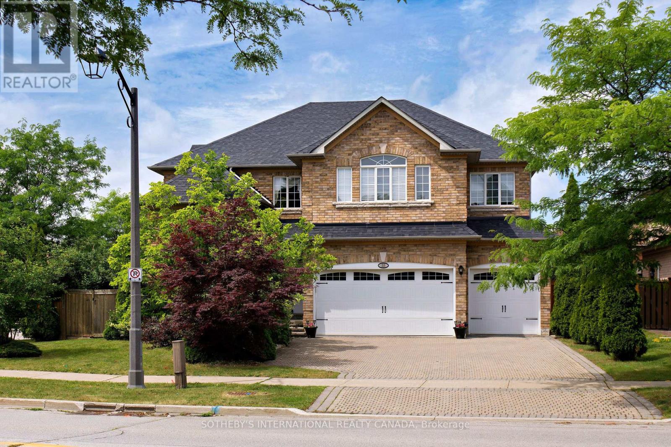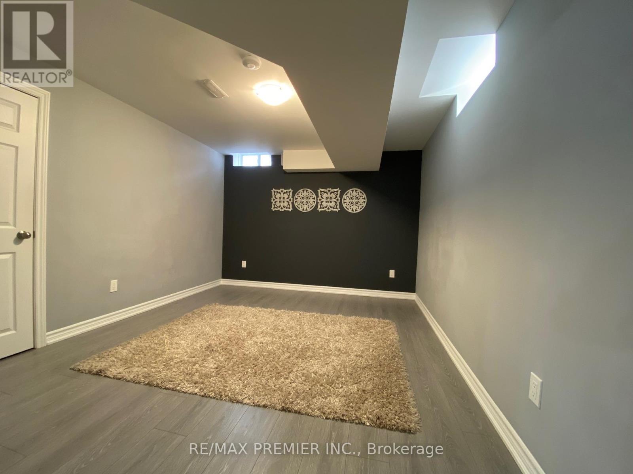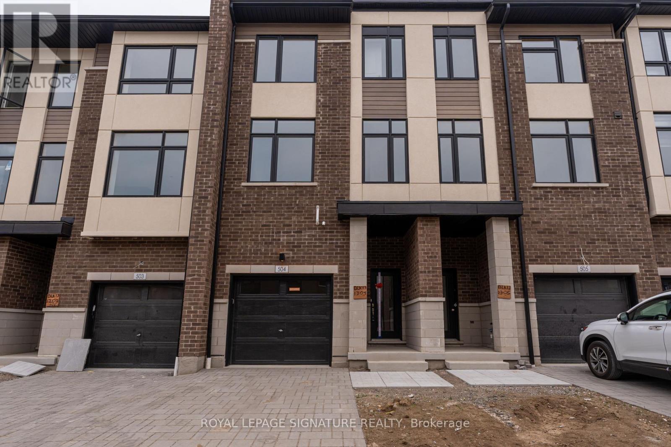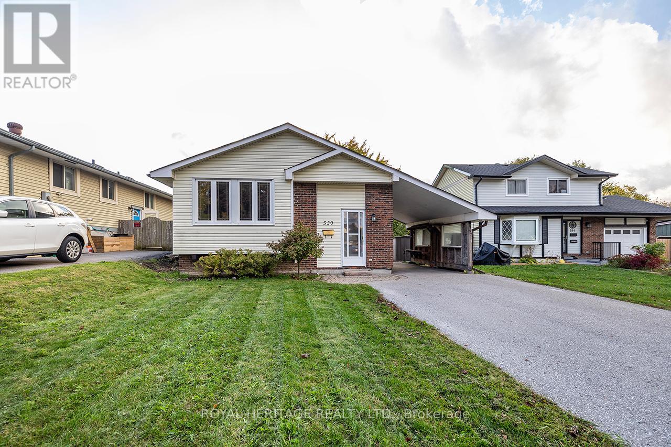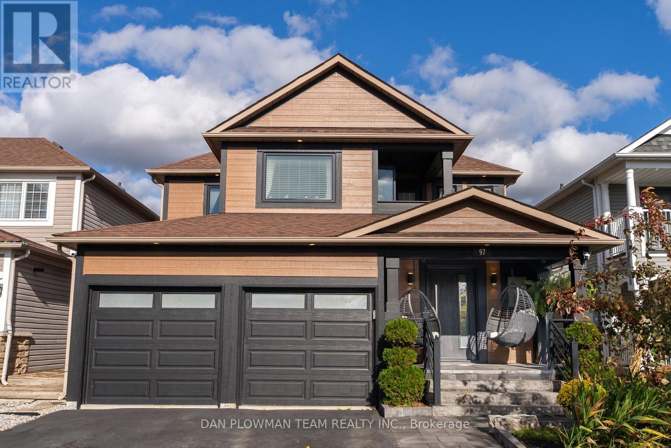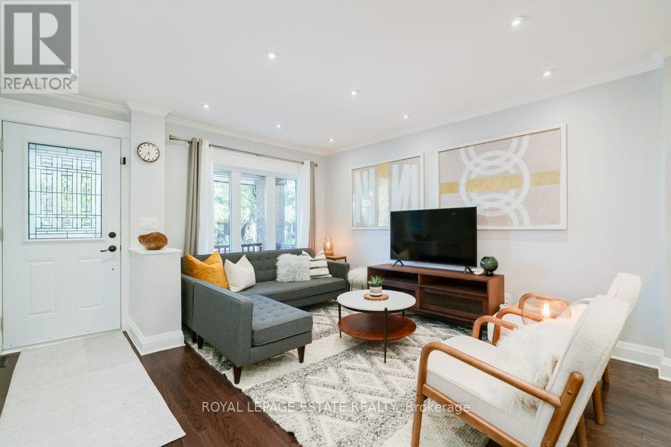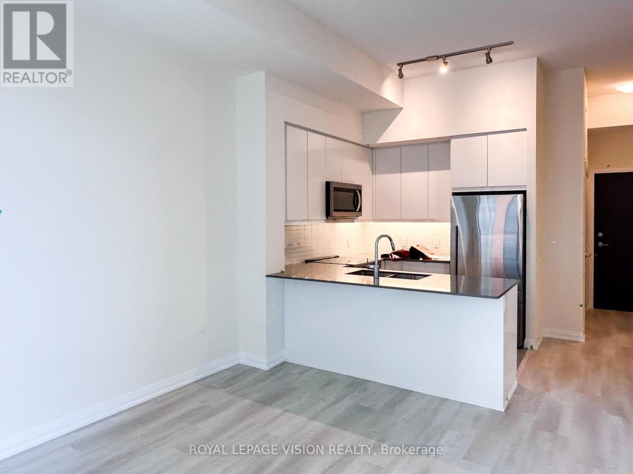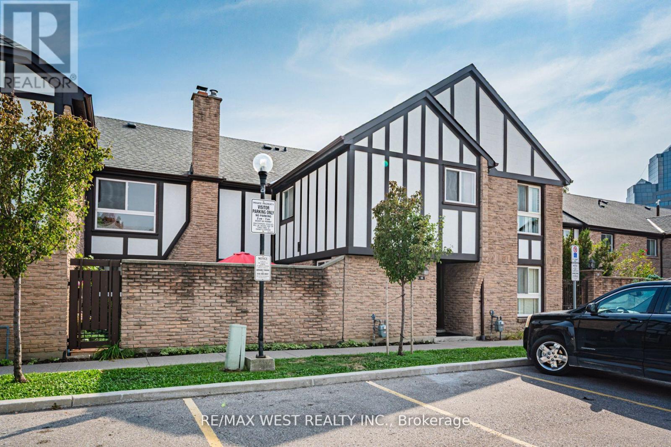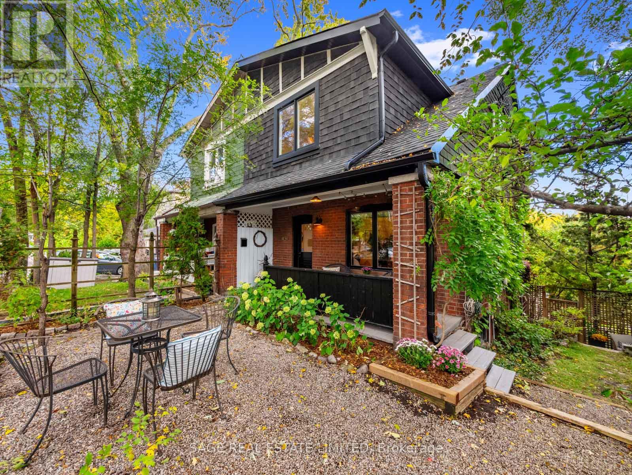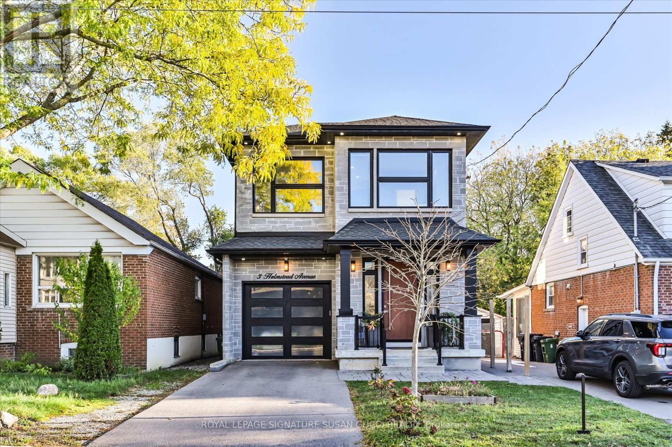808 - 2910 Highway 7
Vaughan, Ontario
Client Remarks*Super Rare Gem*. It Is One of The Biggest Units in The Building. This Gorgeous Unit Boasts Approximately 1200 Square Feet of Living Spaces! An ideal home designed for a large family; Suite Features an Open Concept Living Dining Rooms with Lots Sunlight Coming Through from The East. 9 Foot Floor to Ceiling Windows That Provide Spectacular 360 Views of The City. Laminate Floors Throughout. Spacious Gourmet Kitchen That Is Larger Than a Typical Kitchen of a House - Features Stainless Steel Appliances, Granite Counters, Breakfast Bar and Lots of Cabinet and Counter Spaces. Brand New Light Fixtures, New Automatic Zebra Blinds. 2 Large Bedrooms with Renovated Master Ensuite and Walk in Closet. A Spacious Den That Can Be an Office or Guest Room. **Parking and Locker Combination** (A Large Locker Room That Connects to The Parking Spot - Very Convenient - See Photo). State Of the Art Amenities with Concierge, Sauna, Swimming Pool, Party Room, Gym and Yoga Room. Mixed-use property with main floor commercial space featuring Niagara University, pharmacy, convenient store, hair salon, restaurants and coffee shop with direct access from the main lobby. An excellent income-generating property with strong rental potential. 5-minute walk to Vaughan Downtown which includes Walmart, local restaurants, Major Banks, Buca Restaurant and KPMG with over 500 employees, Vaughan Subway Station just 2 stops to York University and 40 minutes to Union Station. Proximity To Highway 400, E.T.R. 407. Vaughan Mills. B.B.Q.'S And Pets Allowed. Shows 10++ (id:60365)
1610 - 1000 Portage Parkway
Vaughan, Ontario
Location Location!! One Year New Tc4 At Vmc! 2 Bed + 2 Washrooms. 9' Ceiling, Sunny Bright Breathtaking South West Exposure. Good Sized Rooms And Functional Layout. Great Building Amenities. Steps To TTC, Metro Centre, YMCA. Easy Access To Ikea, Costco, Shopping Malls, And Major Hwys. Must See! Extras: Built-In Fridge, S/S Stove, B/I Dishwasher, Washer, Dryer, B/I Microwave, All Elfs, Bell Highspeed Internet Is Included Until Further Notice (7 Yrs Contract With Corp.). One Parking Is Included. (id:60365)
110 Velmar Drive
Vaughan, Ontario
Looking for a New Place to Call Home with a Growing Family? Welcome to 110 Velmar Drive in the Prestigious and High Demand Area of Weston Downs. Double Door Cathedral Ceiling Entrance, 9 Feet Ceilings Throughout Main Floor, Grand Staircase, Wonderful Layout, Large Spacious Rooms. Approx 4,034 square feet not including the Unfinished Basement. Den & Laundry Room on Main Floor, Service Stairs to Large Basement. Family Size Kitchen with Granite Counter Tops, Centre Island and Walk Out to Large Deck. Very Spacious Primary Bedroom with Sitting Area, 6 piece bath, His/Hers Closets. Every Bedroom is Connected to an Ensuite Bath. Parquet Dark Stained Floors Throughout. Fully Fenced Backyard for Kids to Play. 3 Car Garage with Wide Interlocking Driveway. 6 Car Parking. Amazing Area to Raise a Family. Close to Hwy 400/427, Transit, Schools, Parks, The National Golf Club, Vaughan Hospital, Wonderland, Restaurants, Vaughan Mills Mall for Shopping, Kortright Centre for Nature Walks, and Much More!! (id:60365)
Basement - 271 Wardlaw Place
Vaughan, Ontario
Apartment for Lease, 271 WARDLAW PLACE IN VELLORE VILLAGE OF VAUGHAN. Beautiful And Well Maintained Lower Level. 1 Bedroom APARTMENT. 1 Full Bathroom. Close to ALL Amenities. CLOSE TO ALL MAJOR HIGHWAYS. LANDLORD Ideally looking for Single Occupant. No Pets. NON Smoker. NO PARKING (id:60365)
504 - 1695 Dersan Street
Pickering, Ontario
Brand New, Never Lived In Townhome In Sought-After Duffin Heights! This Spacious 3-Storey, 1,921 Sq. Ft. Home Offers A Bright And Functional Layout Perfect For Modern Living. The Second Floor Features An Open-Concept Living, Dining, And Kitchen Area With Stainless Steel Appliances, Ideal For Everyday Living And Entertaining. Enjoy Laminate Flooring Throughout Completely Carpet Free! Upstairs, The Primary Bedroom Includes A Walk-In Closet And A 3-Piece Ensuite. Two Additional Well-Sized Bedrooms Share A 4-Piece Bath, And The Convenience Of An Upper-Level Laundry Room Makes Chores A Breeze. The Ground Floor Includes A Versatile Family Room And An Additional Powder Room, Offering Plenty Of Space For A Home Office Or Playroom.Parking Is Easy With A Single-Car Garage With Garage Door Opener, An Added Convenience, Plus A Driveway Space. Located In A Vibrant Community Close To Parks, Schools, Shops, And Transit, This Brand-New Home Offers Comfort And Style In An Unbeatable Location. (id:60365)
Basement - 520 Capilano (Basement) Court
Oshawa, Ontario
* Exclusive use of Backyard * All Inclusive * Legal basement apartment * Separate Entrance & Full Walk-out to your very own private backyard. Freshly Painted & New flooring throughout. Parking for 2 Cars. Very Bright & Open Concept layout. 1 Large Bedroom & 1 Small Bedroom. Suitable for Professionals or Downsizers. Renovated 4pc Bath. Located on a Quiet Court. Tenant responsible for Lawn Maintenance, Snow Removal & Internet. Common Laundry. (id:60365)
97 Hammond Street
Clarington, Ontario
Welcome To This Beautifully Upgraded 4-Bedroom, 4-Bath Executive Home In One Of Bowmanville's Most Desirable Family Neighbourhoods. From The Moment You Arrive, The Home's Undeniable Curb Appeal And Landscaped Grounds Set The Tone For The Luxury Within. Inside, The Open-Concept Layout Showcases Laminate Flooring, Pot Lights, And A Seamless Flow Through The Living, Dining, And Family Rooms, Where A Cozy Fireplace Anchors The Space. The Bright Kitchen Boasts Porcelain Tile Flooring, Stainless Steel Appliances, Backsplash, Pot Lights, And A Walkout From The Breakfast Area To A Deck. Main Floor Laundry With Garage Access And A 2-Piece Bath Completes This Level. Custom Railings Lead Upstairs To The Primary Suite With A Covered Balcony, A Walk-In Closet, And A Spa-Like 5-Piece Ensuite, Plus Three Additional Bedrooms And A 3-Piece Bath. The Finished Basement Elevates Entertaining With Built-In Speakers, A Projector And Screen, A Dry Bar, And An Office. The Heated, Finished Garage Is The Ultimate Man Cave With Rubber Flooring. Enjoy Summer Nights In The Private Backyard Complete With Hot Tub, Powered Shed, And Lush Landscaping - All Just Minutes From Bowmanville's Top Schools, Parks, Shops, And 401 Access. (id:60365)
331 Scarborough Road
Toronto, Ontario
Fantastic Beach beauty on coveted Scarborough Rd. Steps to Adam Beck P.S. and Malvern Collegiate (Both French Immersion Option)! This location is incredible! Walk to all the best shops and restos Kingston Rd. Village has to offer, and great transit on both ends of the street! Walk to the new YMCA, easy walk to Danforth GO and 15 min commute to Union. Short walk to beautiful Glen Stewart ravine and Walk to The Beach! This immaculate property has been lovingly upgraded and maintained by the same family for over 10 years! Featuring beautiful hardwood flooring throughout main and upper floors, 2 full upgraded baths, large open concept living dining with pot lights, bonus main floor family room addition, modern kitchen with quartz counters and large peninsula perfect for baking! Sweet back yard space and lovely deck, great for kids, pets, and entertaining. Amazing upgrades include a large renovation in 2015, new air conditioner, furnace, and water tank (all owned).Basement exterior waterproofed with all new drains, back flow valve, main water line replaced. New roof and gutters 2016, reinsulated the main floor addition 2018, Mostly new windows, new fence on North side of the property, updated pot lights, new washer, dryer and dishwasher 2024. Spacious bedrooms all feature closets (wardrobe included in middle bedroom). There is nothing to do but move into this upgraded home! Fantastic home inspection available via email. (id:60365)
909 - 3260 Sheppard Avenue E
Toronto, Ontario
Brand-new and never-lived-in, this sun-drenched 1-bedroom plus den condo at Warden & Sheppard features a modern kitchen with quartz counters and stainless steel appliances, a spa-like bath, in-suite laundry, and access to premium building amenities, all within steps of TTC and major highways. (id:60365)
15 - 2 Dailing Gate
Toronto, Ontario
Welcome to 2 Dailing Gate, Unit 15, a bright and spacious townhouse offering nearly 1,500 sq. ft. above grade plus a finished basement. This well-kept home features large windows that fill the space with natural light, updated laminate flooring, refreshed countertops and sink, an eat-in kitchen, and a newer furnace for peace of mind. The private landscaped backyard is perfect for quiet mornings or entertaining, while the underground parking space offers rare convenience with direct access into the basement. Several neighbouring units in the community have showcased creative basement layouts, giving buyers inspiration for flexible future use, subject to condo approval. The complex itself is beautifully maintained with mature landscaping, lush gardens, ample visitor parking right in front of the unit, and an outdoor swimming pool for residents to enjoy. Ideally located in a family-friendly pocket, you're steps to schools, parks, shops, and banks, with quick access to Centennial College, U of T Scarborough, the new community/recreation centres nearby, and just minutes to Highway 401 and TTC for an easy commute downtown or anywhere in the GTA. Some photos virtually staged. Existing furniture is different. (id:60365)
439 Leslie Street
Toronto, Ontario
Welcome to 439 Leslie Street: a unique combination of secret garden, original charm and bright Scandinavian flare. This warm & character-filled 3+1 bedroom, 2 bath home sits on a corner lot, surrounded by gardens and trees. The open-concept main floor features large windows on three sides, and is equally ideal for family life or entertaining. The thoughtfully renovated, clean-lined kitchen opens into a sunny bonus space, offering versatility- think mudroom, pantry or studio for your creative endeavours. This special home features hardwood flooring throughout, and original trim and doors too. Upstairs, every window looks out onto trees, with lovely vistas made possible by the hillside view. The 4-pc bath, with vaulted ceiling, exposed brick and beams, feels like one you might find in Copenhagen. The bright & inviting primary bedroom boasts wall-to-wall built in closets. The second & third bedrooms both have generous closets- a rare find. Fabulous, sunny and private, 1 -bdrm basement suite with walk-out is ideal for guests, multigenerational living or potential income. Nestled on a quiet & family friendly street in the Greenwood Park neighbourhood, you are a 5 minute walk to TTC and vibrant Gerrard St, with its cafes, shops, and restaurants. Stroll to find Greenwood Park - dip in the pool, pick up local produce & pastries at the Farmer's Market, or pull on your ice skates for a twirl around the rink. It's a quick walk to two excellent schools: Blake (FI) & coveted Riverdale CI., as well as many wonderful childcare centres. Do not miss this opportunity to be a part of one of the most dynamic communities in the east end. (id:60365)
3 Holmstead Avenue
Toronto, Ontario
Custom All-Brick Family Home in Topham ParkBuilt for the owner's own use with careful attention to detail, this solid all-brick home delivers space, function, and comfort for real family living. The main floor features a stunning open-concept layout with a chef-inspired kitchen, dining, and family room combined - ideal for both everyday life and entertaining. Tall ceilings, hardwood floors, large windows, and a skylight bring natural light throughout.The home offers 7 bedrooms in total (4 up + 3 down), making it ideal for larger families or multigenerational living. A separate side entrance provides rental potential or the option for a fully self-contained in-law suite. The principal bedroom is a private retreat with a walk-in closet, spa-style ensuite with soaker tub and rain shower, and a private balcony for morning coffee. The second floor includes two full bathrooms plus one half bathroom and convenient laundry. A covered porch off the main living area extends your everyday space - perfect for unwinding in the shade, enjoying summer rain showers, or watching kids play in the generous, fully fenced backyard.Located on a quiet, well-loved street in Topham Park, a neighbourhood where families stay long-term and many homes are being rebuilt, making this a sound investment. Walk to Topham Park for playgrounds, splash pad, baseball, soccer, pickleball, and community programs at the clubhouse. Enjoy the best mix of big-box and boutique shopping nearby, easy DVP access, and convenient travel with both the subway and LRT within reach. A rare opportunity to own a thoughtfully built home in a family-first community.**OPEN HOUSE SAT OCTOBER 25th 2:00-4:00PM**. (id:60365)

