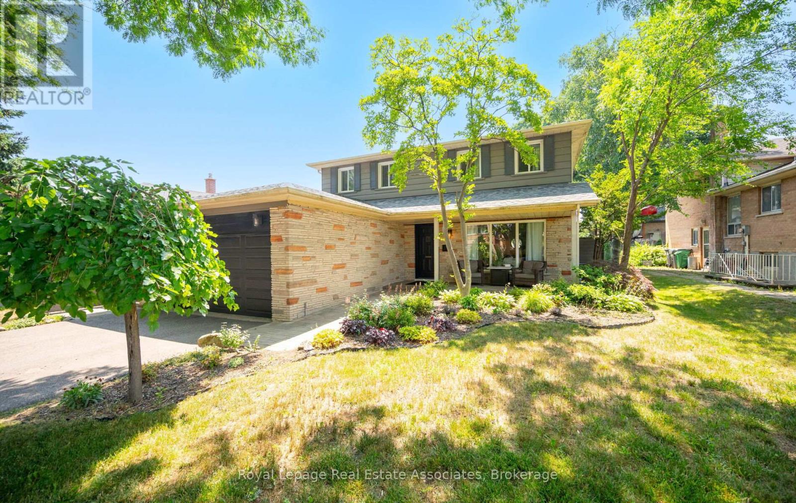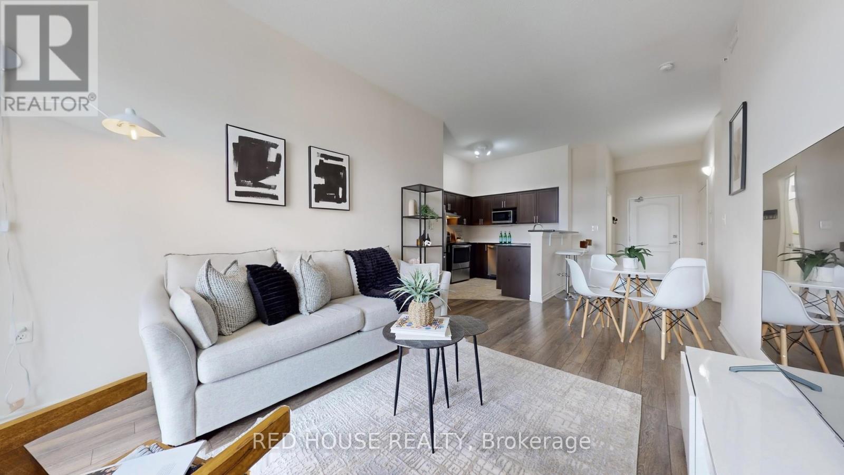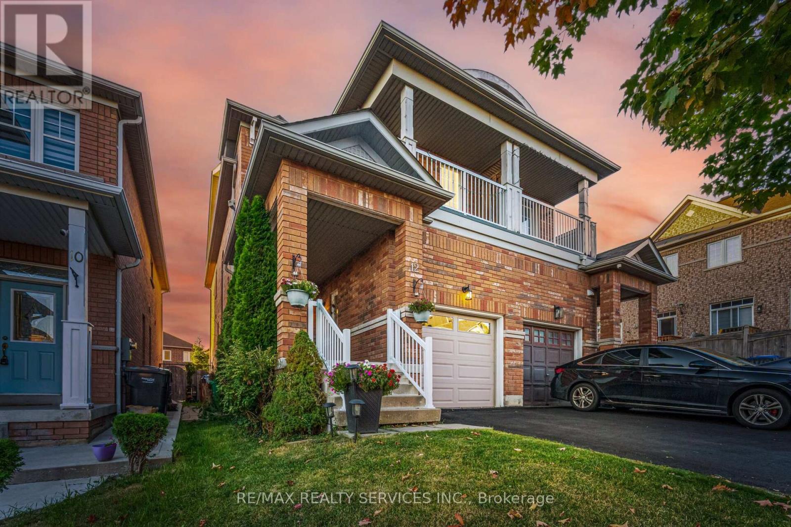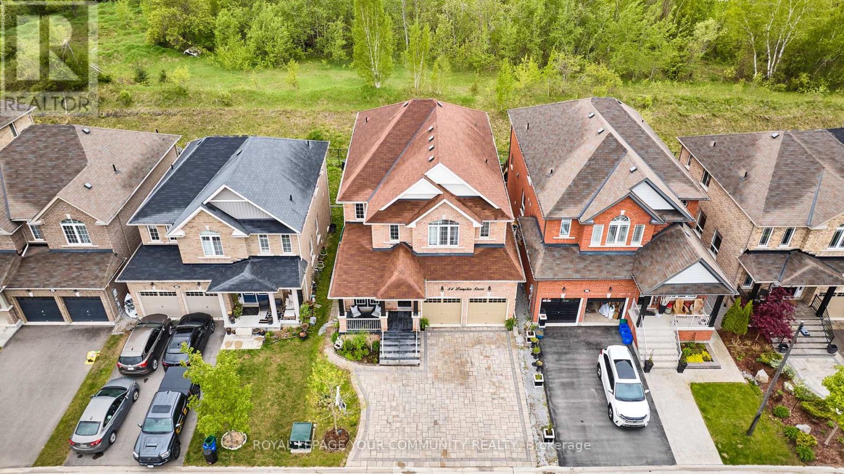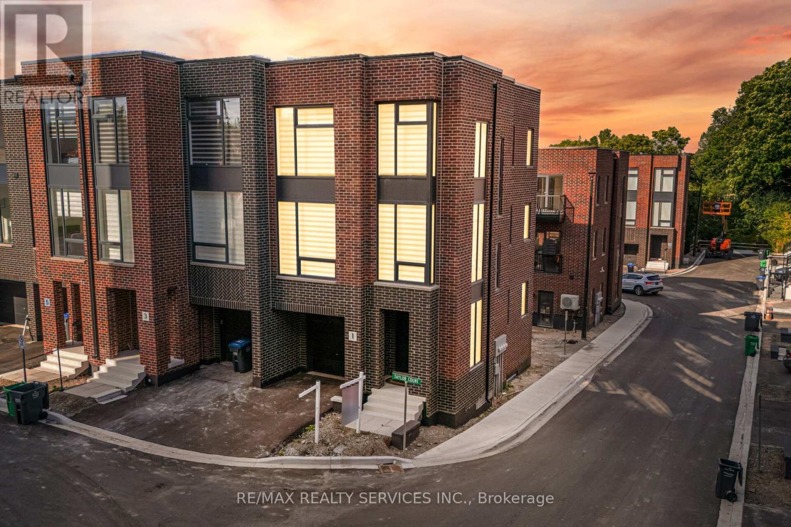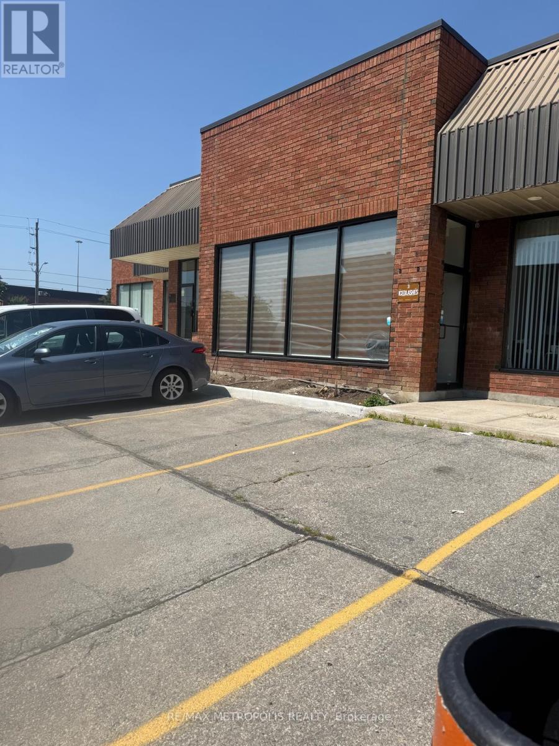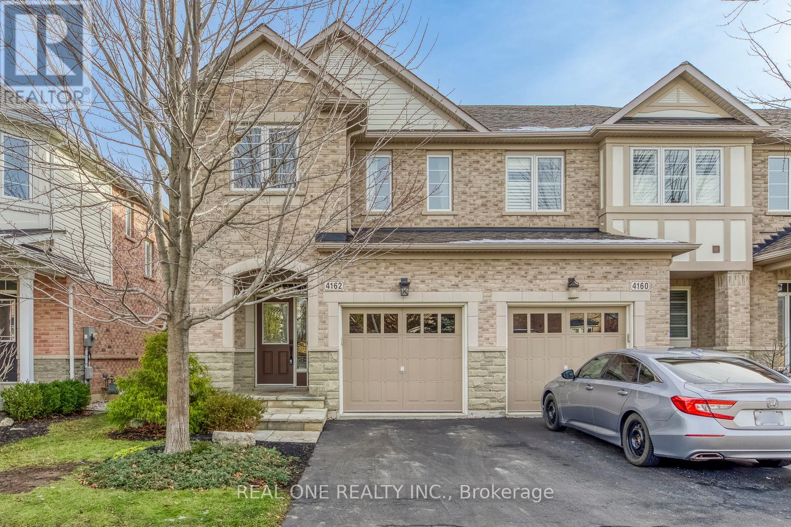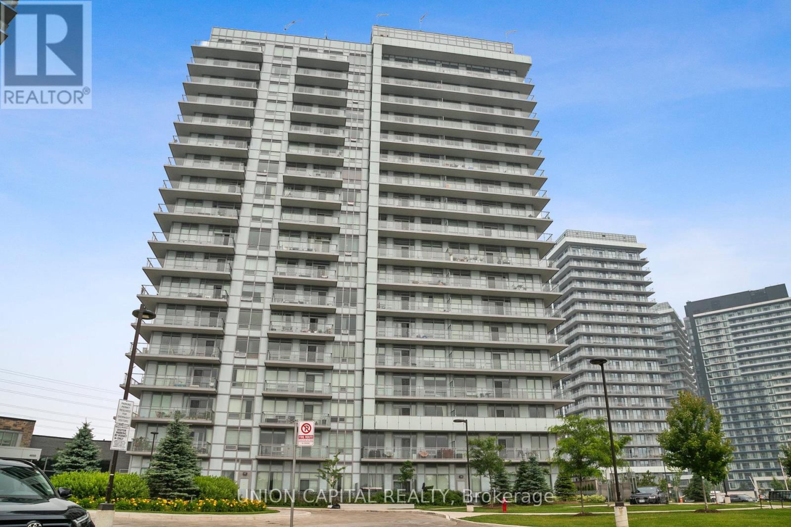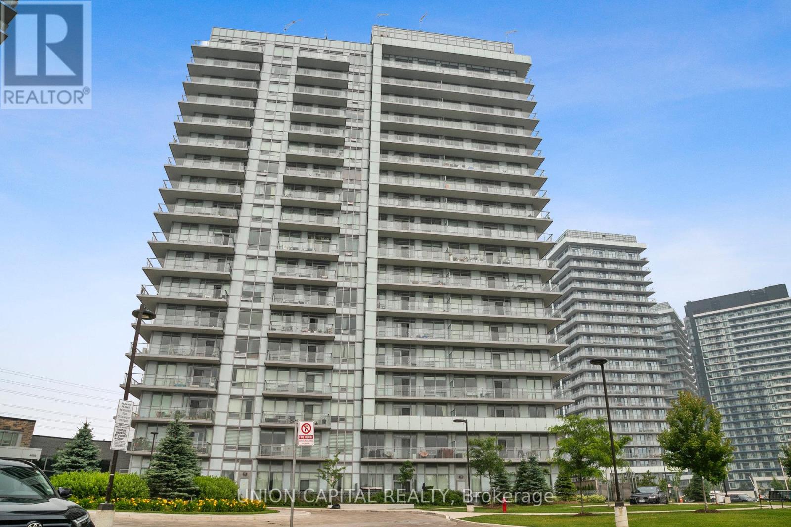296 Chantenay Drive
Mississauga, Ontario
Pride of ownership shines through in this stunning 4 bedroom, 4 bathroom home on a family friendly street in the desirable area of Cooksville. You will feel great driving up to your home with the beautiful curb appeal. As you enter into this immaculately maintained home, you'll enjoy a very spacious and inviting living room, a separate dining room, perfect for entertaining or formal gatherings, a convenient powder room, and the family room with a gas fireplace which leads out to the private landscaped backyard oasis including an inground pool, composite fencing, plenty of electrical and gas line for your bbq. The kitchen includes a newer gas stove overlooking the backyard, making it easy to watch the kids play out back. Hardwood floors are present in all 4 bedrooms on the 2nd floor. The primary bedroom has amazing built-in closets, a renovated 3pc ensuite bathroom including brand new vanity, shower and flooring. The 2nd bedroom is also very large - similar size to a primary bedroom with 2 closet spaces. The must-have tub & shower in the main bathroom for the little ones is so valuable along with the abundance of natural light shining in all 4 bedrooms. Heading into the gorgeous renovated basement, you will love the great room as its perfect for relaxing, entertaining and watching the kids play. The newer drywall with foam insulation keeps the basement warm in the winter and cool in the summer. You need storage? There is more than enough in the large laundry room including several built-in cabinets, shelving, newer flooring and window. A convenient powder room is located in the basement which could accommodate a shower if needed. Location is unbeatable for commuting into TO, high rated schools, parks, hospital and medical offices, shops, restaurants, public transit, places of worship and more. You cannot get more central and convenient than here. If you're looking for a home that has been loved with all major systems taken care of, don't miss out on this one! (id:60365)
412 - 1460 Main Street E
Milton, Ontario
Welcome to Penthouse suite 412 at 1460 Main st E, located in desirable Milton. A bright and beautifully upgraded 1-bedroom + den, 1-bathroom condo offering 810 sq ft of stylish, open-concept living space. Situated on the top floor, this spacious unit features soaring 10-foot ceilings, expansive windows that flood the space with natural light, and a smart, functional layout designed for a modern lifestyles. The oversized kitchen is a showstopper, complete with granite countertops, stainless steel appliances, and ample cabinetry perfect for cooking and entertaining. The versatile den makes an ideal home office, guest room, nursery, or creative space. Enjoy the convenience of low maintenance fees, one owned underground parking space + one owned spacious locker. The Condo Complex offers a second surface parking (first come, first serve basis) through a tag system - all inquiries through Management. Located in a well-maintained, amenity-rich building offering a fitness centre, party room, car wash, and ample visitor parking. Nestled in a sought-after Milton neighbourhood close to schools, parks, walking trails, shopping, public transit, and easy highway access. Whether you're a first-time buyer, downsizer, or investor, this rare penthouse unit is an exceptional opportunity you won't want to miss! (id:60365)
12 Rainy Dale Road
Brampton, Ontario
!! Beauty Of Lakeland Village !! Legal basement entrance with city permit. This upgraded home offers separate living, dining, and family rooms with hardwood floors on a premium lot. The kitchen features quartz countertops and opens to a deck. The master bedroom has a 4-piece ensuite and walk-in closet. The finished basement includes a recreation room, bedroom, bathroom, and laundry. Freshly painted throughout. (id:60365)
84 Lampkin Street
Georgina, Ontario
Welcome to 84 Lampkin, a beautifully designed turn key home, one of the largest models backing on to green space in this Sutton neighbourhood. The main floor features an open concept layout with hardwood flooring and 9' ceilings. The separate office with a keypad lock and its own entrance provides the perfect space for working and meeting clients at home. The modern kitchen is complete with stainless steel appliances, a large island, granite countertops, and a custom backsplash open to the family room with a cozy gas fireplace. Walk out from the breakfast area on to a private deck over looking the green belt. The second floor boasts 4 large bedrooms each with an attached ensuite. The primary bedroom is spacious featuring a 5 piece ensuite and walk-in closet with a keypad lock providing extra security for your valuables. The walk-out basement offers a blank canvas for your dream recreation space or separate living suite. This house is full of smart home technology (Smart light switches, Nest thermostat and sensors, Google doorbell, Google cameras, Google speakers, Yale lock, SimpliSafe Home Security) and mechanical upgrades such as an on-demand hot water tank, HRV, water softener and new furnace (2024). Outside features include interlock driveway, pot lights, driveway lights, no sidewalk, back patio with gazebo and no neighbours behind, perfect for relaxing or entertaining in privacy. Located just minutes from schools, parks, shopping and the beautiful shores of Lake Simcoe, this home delivers both convenience and charm. (id:60365)
1 Taylor Court
Caledon, Ontario
//Corner Town With Backyard// Gorgeous 3 Bedrooms & 4 Washrooms Corner Luxury Built House Located In Family Friendly Bolton Area! [~1852 Sq Ft As Per Mpac] Modern Brick Elevation With Loads Of Sunlight! Open Concept Main Floor With Recreation Space & Washroom! Family Size Kitchen With S/S Appliances & Quartz Counter-Top! Inviting Living & Dining Area! **Carpet Free House** 3 Good Size Bedrooms, Master Bedroom Comes With 4 Pc Ensuite With Double Sink, Step Out To Balcony & Walk/In Closet. 2 Full Washrooms In 3rd Level* Laundry Is Conveniently Located In Main Floor! 2 Cars Parking One In Garage & 1 In Driveway! Must View House! Shows 10/10* (id:60365)
269 Beechfield Road
Oakville, Ontario
Welcome to 269 Beechfield Road the perfect family home in one of Oakville's most desirable neighbourhoods. Set on a quiet, tree-lined street in Eastlake, this 5-bedroom, 4.5-bath home combines timeless character with thoughtful updates. From the moment you arrive, the landscaped lot, double-car garage, covered breezeway, and generous driveway create a welcoming first impression. Inside, natural light fills the carpet-free interior. The sunken living room, with vaulted ceilings, custom built-ins, and a cozy fireplace, offers a peaceful retreat. Host dinners in the elegant dining room or gather in the open-concept kitchen, complete with a large island, second fireplace, and recently updated appliances. A bright office addition with two workspaces makes working or studying from home effortless. Upstairs, the primary suite is a true retreat with a spa-inspired ensuite. A second bedroom also features its own ensuite perfect for teens or guests while two additional bedrooms share a family bath. The finished basement adds even more versatility, with a rec room, fifth bedroom, full bathroom, fitness area, and plenty of storage, ideal for movie nights, workouts, or playtime. Step outside to your private oasis: an in-ground saltwater pool, lush gardens, and a patio ready for summer gatherings. Additional highlights include 3 fireplaces, updated laundry, a backyard shed, and a modern security system (2021). And of course, location matters. This home is within walking distance to Oakville's top schools (OTHS, Maple Grove, St.Mildreds), with parks, trails, Lake Ontario, and convenient access to highways and GO Transit just minutes away. Move-in ready and waiting for its next family, 269 Beechfield Road is more than a house its a place to call home. (id:60365)
3 - 5359 Timberlea Boulevard
Mississauga, Ontario
Professional Office Space Available For Rent. Utilities Are Included In Rental Amount. 2 Parking Spaces Are Also Provided. Portion Of The Complete Unit Is For Rent Which Amounts To 700 Sq Ft. (id:60365)
4162 Judson Common
Burlington, Ontario
1800Sf+Finished W/O Basement 3+1 Bdrm 2.5Bath Upscale Executive End-Unit Townhome In Prestigious Millcroft Neighborhood. Rich Dark Hardwood Flooring And Crown Moulding Flow Through The Main And Upper Levels Of The Home. Builder Finished Lower Lvl W/ Walkout to backyard. Upper Level Office With Custom Built In Desk And Cabinetry. Laundry On Bedroom Level. Professionally Landscaped. Beautiful Walkway Leads You To The Covered Front Arched Stone Porch. Top Rated Schools. Close To All Amenities.Walk To Community Center & Lib. 20Mins Drive To Mcmaster University.Easy Access To Highway & Go Bus Station. No Smoking.No Pet. Tenant Responsible For water,gas,electricity, Yard Maintenance & Snow Removal Of Driveway. Landlord pays hot water tank rental. Available: Nov. 1st. (id:60365)
1001 - 4699 Glen Erin Drive
Mississauga, Ontario
Bright and Spacious Stunning 2+1, 2 Bath with the Best Layout. Include Parking and Locker. Conveniently Located in One of the Best Neighbourhoods. Walk to Erin Mills Town Centre's endless Shops and Dining. Top Rated Schools, Credit Valley Hospital and Transit. Situated on 8 Acres of Beautifully Landscaped Grounds & Gardens. 17,000 sq ft Amenity Building w/ Indoor Pool, Steam Rooms, Saunas, Fitness Club, Library/Study Retreat, Rooftop Terrace w/BBQs. *Unit will be freshly painted before closing* (id:60365)
1001 - 4699 Glen Erin Drive
Mississauga, Ontario
Bright and Spacious Stunning 2Brm 2Bath with the Best Layout, Includes Parking & Locker. Conveniently Located in One of the Best neighbourhoods. Walk to Erin Mills Town Centre's Endless Shops & Dining, Top Rated Schools, Credit Valley Hospital, Transit. Situated On 8 Acres Of Beautifully Landscaped Grounds & Gardens. 17,000Sqft Amenity Building W/ Indoor Pool, Steam Rooms & Saunas, Fitness Club, Library/Study Retreat, & Rooftop Terrace W/ Bbqs. *Unit will be freshly painted* Photos are from previous tenants furniture. (id:60365)
4 - 2605 Binbrook Road
Hamilton, Ontario
Great Opportunity to Lease a Turnkey Commercial Retail/Office Space In The Growing Community Of Binbrook, Ontario. The Zoning Permits A Variety Of Uses, And The Unit Is Available For Immediate Occupancy. This Impressive Space Boasts A Spacious And Practical Floorpan Suitable For Many Uses. Truly a must see! Don't Miss This Opportunity To Establish Your Business In This Modern Building. Visitors Parking Available At Rear Of Building And One Dedicated Space Included. (id:60365)
6785 Snow Goose Lane
Mississauga, Ontario
Welcome to 6785 Snow Goose Lanes. Located in the Desirable & Unique Trelawny neighbourhood. Situated on a well treed very private lot at the end of the Cul-de-sac with tremendous Curb Appeal. This stunning 2830 sq ft home is meticulously maintained & beautifully redesigned with high end finishes & tasteful decor in 3600 sq ft of living space. The open concept Family Room features a floor to ceiling gas fireplace & ship-lap ceiling, combined with the Renovated Chef's kitchen w/granite counters, induction cooktop & wine fridge built-into the island, beautifully designed to take advantage of angles & windows to provide tons of natural light. The spacious separate Living & Dining rooms w/crown mouldings, wainscotting and gas fireplace are perfect for entertaining as is the marble floored Powder Room. The Primary Suite is huge w/sitting area, custom closet & Barn Doors to an Ensuite bath w/2 sinks, separate shower & Luxurious Claw Foot Tub. 3 more spacious Bedrooms & 4 piece Bath await you on the 2nd floor. The basement is a perfect place for guests, nanny or teenager with a spacious Bedroom, double closet, large 4 piece bath & open concept living space w/bookcases, electric fireplace and Kitchenette with B/In Microwave & B/In Beverage Fridge, perfect for late night snacks. What truly makes this home special is the private oasis backyard. It is Beautifully Landscaped with Trees, perennials, flowering shrubs and heated 16 x 32 in-ground pool all beautifully lit at night (Liner 2024). The resurfaced (2025) large custom multi-level deck has a sunken hot tub, composite railings with B/In lights & BBQ gas connection. Perfect for summer entertaining or lounging by the pool. Completing the outdoor paradise are garden sheds, lawn irrigation system, fenced area for the pool equipment and a spot that would be perfect for a kids climber. Don't Miss This One Of A Kind home in a One Of A Kind Safe & Family Friendly Neighbourhood. This could be your Move In Ready Forever Home! (id:60365)

