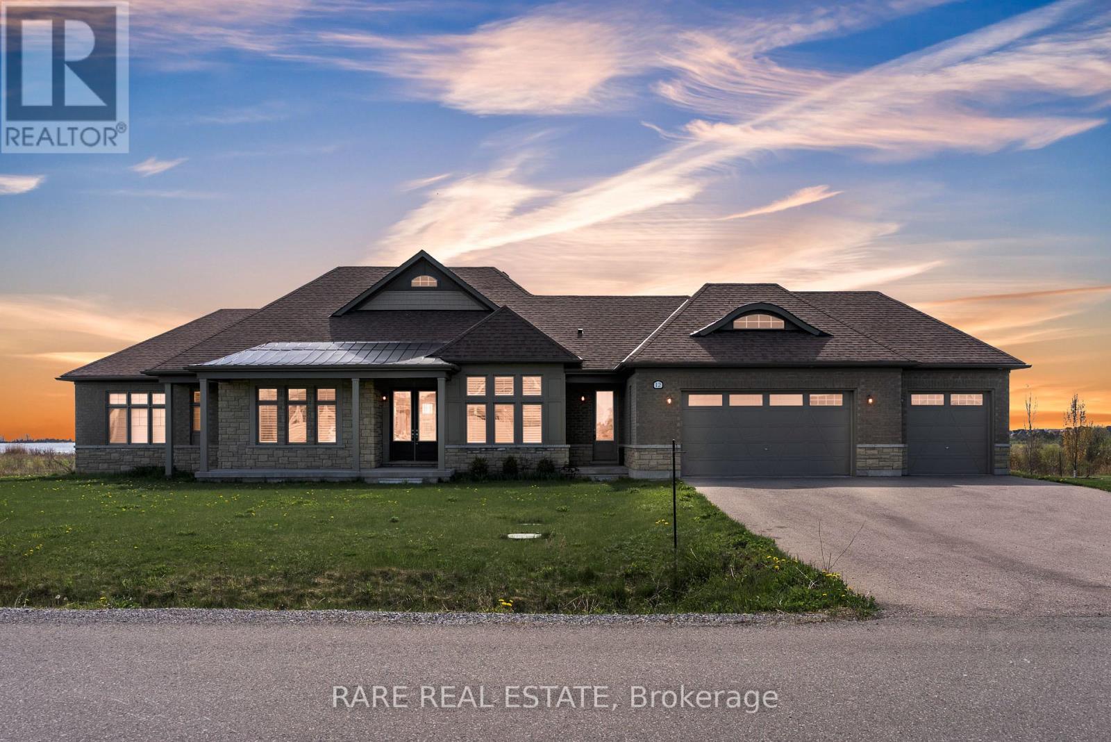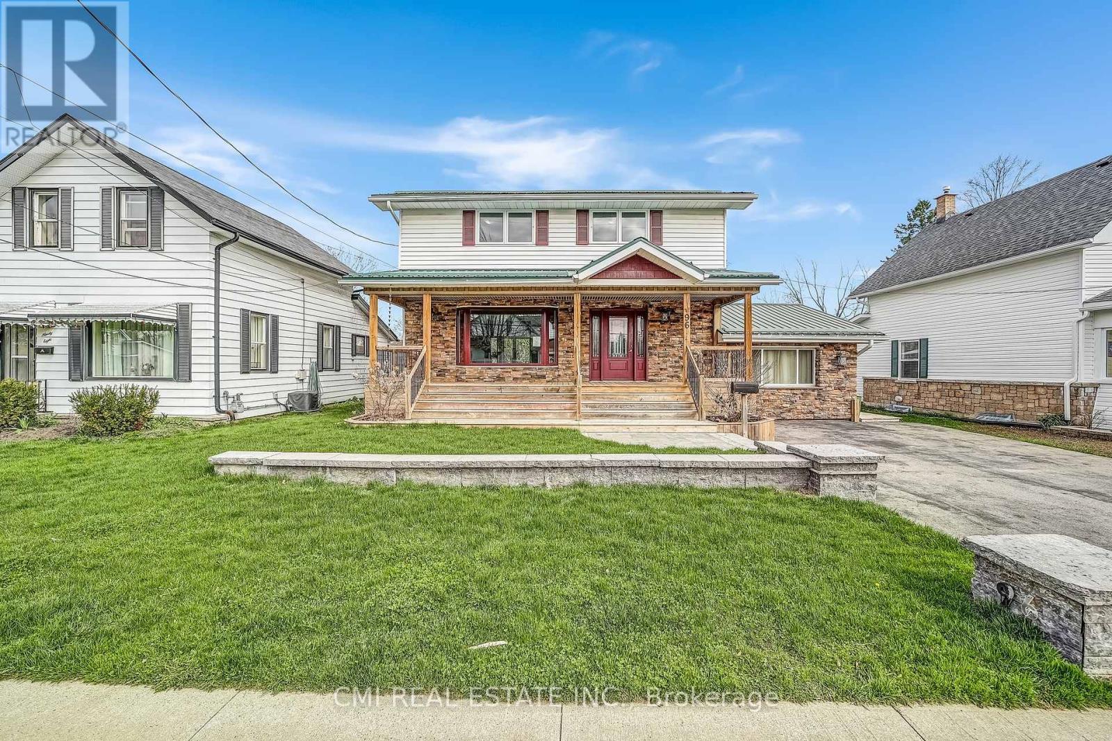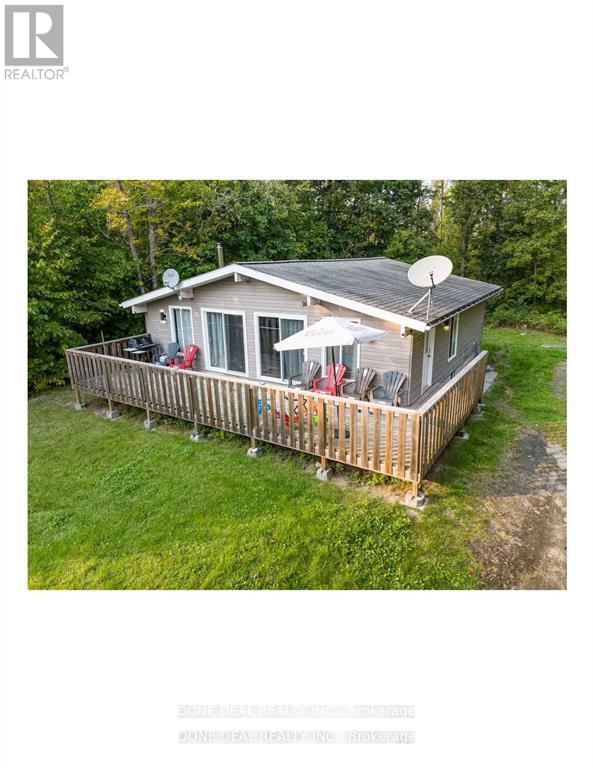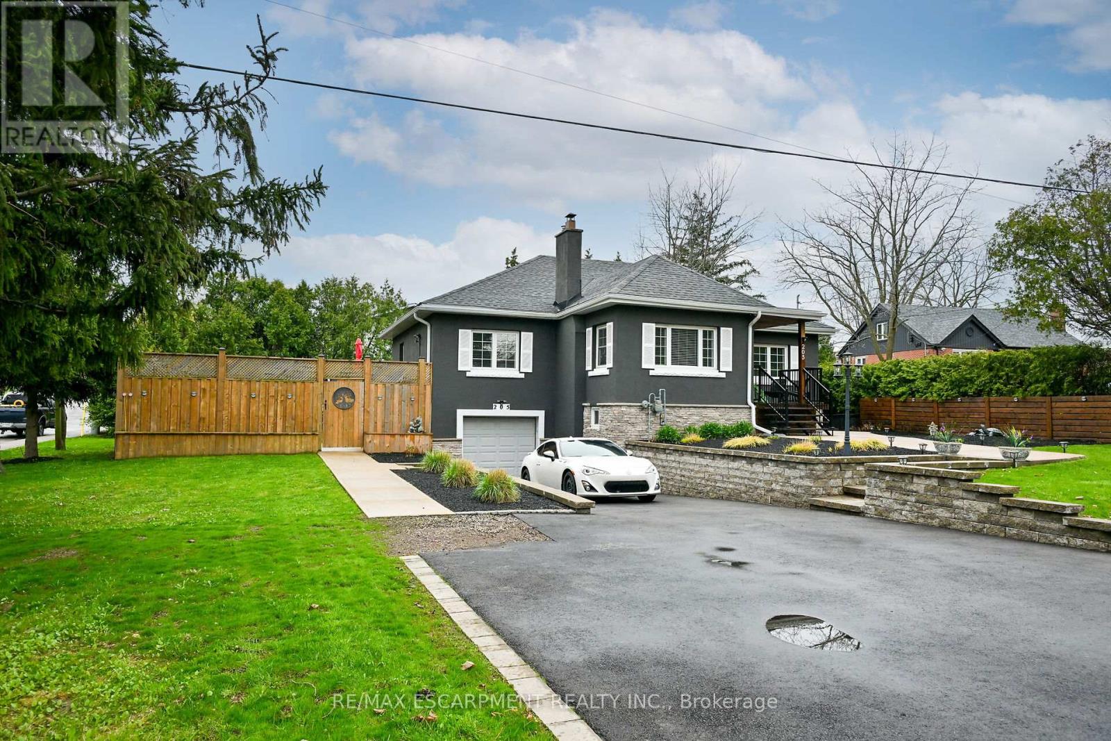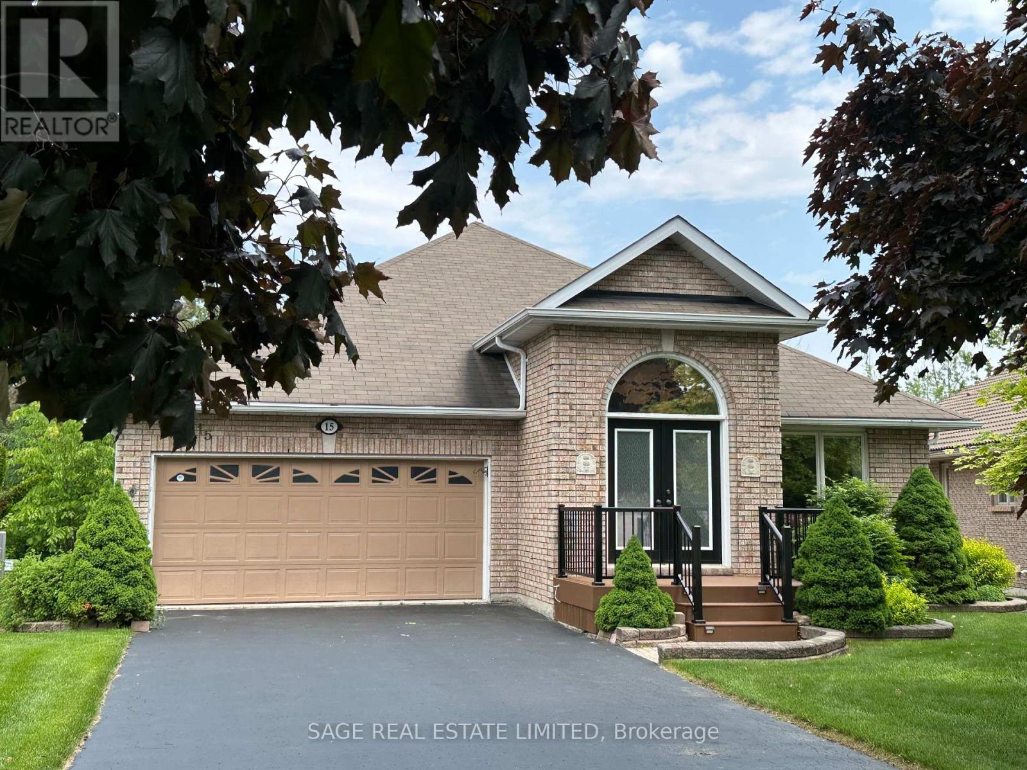12 Wellers Way
Quinte West, Ontario
Conveniently located just minutes from renowned wineries and the breathtaking charm of Prince Edward County, this home provides the best of both retreat and accessibility - perfectly positioned between Toronto and Ottawa. This spacious family residence sits on over two acres of greenery and features expansive windows that bathe the interior in natural light and showcase the picturesque lake views. 12 Wellers Way is an exceptional 4 bedroom, 4 bathroom waterfront home with an open-concept layout that is anchored by a large granite-top kitchen, perfect for entertaining and everyday living. Thoughtfully designed with both comfort and functionality in mind, this home offers ample space to enjoy family gatherings and endless nature with a host of scenic trails, parks, and local amenities. 12 Wellers Way offers a rare opportunity to enjoy over 2 acres of private waterfront living at your doorstep while enjoying the growing community! (id:60365)
96 Elgin Street
Kawartha Lakes, Ontario
Charming detached home in a family-friendly neighborhood situated on a generous 57X203ft well maintained lot surrounded by mature trees. Covered spacious porch ideal for morning coffee. Bright foyer entry into family eat-in kitchen w/ chef's W/I pantry. Open front living & dining area designed for growing family. Naturally lit sunroom perfect for plant lovers. Separate cozy family room w/ fireplace walk-thru past the laundry & 2-pc powder room into the mudroom w/ B/I storage W/O to the rear deck. Upper level finished with 4 principal beds & 5-pc bath. Full finished bsmt including spacious rec entertainment space w/ fireplace, bedroom, 3-pc bath, utility space, & huge coldroom/ cantina can be used as an in-law suite or guest accommodation. Entertainer's backyard w/ gorgeous landscaping including large deck w/ B/I bar top & Hot Tub. Book your private showing now! (id:60365)
179 Chapman Drive
Magnetawan, Ontario
Sit Back & Relax In This Warm Cozy Spacious Open Concept 3-Bdrm Bungalow Featuring Cedar-Lined Vaulted Ceilings & Large South-Facing Windows & Patio Doors To Let The Warm Sunshine. Locally Harvested Tamarack Wood Floors Thru-Out The Main Level Great Rm. Situated On A Beautiful Lot Surrounded By Forest On 3 Sides. Located Between The Small Town Of Burks Falls & The Little Village Of Magnetawan. Mins From Park, Boat Launches, Public Beach, Golf Course, Schools. **EXTRAS** Arena, Library, Hiking & Snowmobile Trails. Amazing Fishing & Hunting, Across From Picturesque Lake Cecebe. Boat On Magnetawan River. Fridge, Stove, B/I Dishwasher, Washer, Dryer, All Window Coverings, All Elf's, Drilled Well. (id:60365)
205 Sanatorium Road
Hamilton, Ontario
Welcome to 205 Sanatorium Rd! Located in the highly sought after Westcliffe family friendly neighbourhood, close to most amenities includingnature trails, schools and Mohawk College, shopping (Meadowlands Plaza and Upper James shops), public transit plus a short drive to downtownHamilton, Go Station and McMaster University, quick access to Linc, 403 and QEW! This home is impressive, sitting on a rare and oversizedcorner lot with 80 ft frontage, featuring large and well-appointed rooms. As you enter you will find a welcoming foyer leading you to the livingroom with large picture window and linear fireplace. There is a chefs dream kitchen, with stainless steel appliances including a gas stove,granite countertops, tons of modern cabinetry and a huge centre island measuring 5 x 7, this kitchen is not only for cooking but for family andfriends to gather! There is a large and bright dining room, two main floor bedrooms, laundry room, a two piece bathroom and a four piecebathroom with walk in shower and free-standing tub. Upstairs you will find two more bedrooms, a perfect teenage retreat or home office! Thelower level features a self contained inlaw suite with a modern kitchen, two bedrooms with lots of closet space, three piece bathroom andseparate laundry. The rear yard oasis is stunning and is extremely private and peaceful; multi level decks, above ground heated swimming pool,fire pit patio area, newer fencing. Other features and updates include; mature lot with extensive landscaping, newer garden walls and concretewalkways, recently paved driveway to park approximately 5 cars, attached garage, roof approx. 4 yrs, forced air furnace and A/C unit 2 yrs,almost all windows approx. 5 yrs, 200 amp service. BONUS: City approved for a 500 SF main floor addition blueprints available. Dont miss thisopportunity to own this beautiful home! (id:60365)
15 Hillview Drive
Kawartha Lakes, Ontario
Nestled in the coveted Bobcaygeon Heights community, this custom-built brick bungalow is a one-of-a-kind family home. The foyer is one of those spaces you know was the hub with tight welcoming hugs and long-goodbye chats. The formal living room can be whatever suits your lifestyle. The dining area is ideal for family gatherings, those long dinner parties and games with friends. French doors open to the more casual living room, an open concept kitchen area with yet another eating area, a cozy gas fireplace, windows overlooking the mature trees, blue sky and you will easily forget you have neighbours.The primary main floor suit is a retreat in itself, double entry doors, built-in cupboards, his-and-her walk-in closets, an elegant ensuite with a soaking tub and shower. The bonus feature is a walkout to a three season room for that morning coffee or evening night-cap. A main floor laundry room with access to the two-car garage makes life easy here. The lower-level is bright, with two spacious guest rooms, their own bathroom and a kitchenette/wet bar. Just imagine what you could do with that space. The second three-season room could be the escape room, with loads of books, and easy access to the garden. There is no shortage of storage space for the too many Christmas decorations or maybe you need a hobby/workshop room. Walk into town, enjoy the cafes, restaurants, parks, beach, library, rent a boat, fish, whatever your fancy Bobcaygeon has it all. Your family will quickly call this home. There is more than you are thinking here on Hillview, come take a look. Just two hours from the GTA and minutes to the Kawartha Dairy. (id:60365)
582 Elliott Crescent
Milton, Ontario
Beautifully Upgraded Detached Raised Bungalow in Prime Milton Location! Welcome to 582 Elliot Crescent, a stunning 4-bedroom, 2-bath fully finished raised bungalow situated on a large lot in one of Milton's most sought-after neighborhoods. This home features modern upgrades throughout, including fresh paint, new flooring, upgraded washrooms, stylish pot lights, and exterior concrete work. Enjoy a bright and spacious layout with a fully finished basement, ideal for extended family or entertaining. Includes appliances (fridge, stove, dishwasher, washer & dryer) make this home truly move-in ready. Step outside to a beautifully expansive backyard-perfect for gatherings or relaxation. Conveniently located minutes from GO Station, Hwy 401 & 407, parks, schools, and all major amenities. A rare find-don't miss this incredible opportunity! (id:60365)
6 Cedarcrest Street
Caledon, Ontario
!! Gorgeous, Spacious & Rare Executive Town House in a highly desirable area of Caledon!! Located near Kennedy Rd And Mayfield Rd. Open Concept Main Area With 9-Ft Ceilings, Hardwood Flooring, Solid Oak Staircase, Bright Pot Lights, Extravagant Modern Kitchen With High End S/S Appliances & Eat In Area With W/O To Fenced Backyard. All Bedrooms Are Very Spacious With Laminate Flooring. Primary Bedroom With 4-Pc Ensuite And Walk-In Closet. Basement Features Finished Rec Room With Fireplace. Visitor parking just across the street.** Close to Schools, Parks, Shopping, Dining, Southfields Community Centre & Hwy 410. Providing the ultimate convenience and lifestyle ** ***** Ideal Home & Location ***** (id:60365)
224 Macedonia Crescent
Mississauga, Ontario
This versatile home offers exceptional value for families and investors alike! Perfectly located detached 4 bedroom Home in the Heart of Mississauga! Conveniently located to shopping, restaurants, schools, and transit. As well, easy access to highways 401, 403, QEW. Home features a bright living room attached with formal dining area, cozy family room with fireplace, bright sunny kitchen, main floor powder room. Upstairs features 4 bedrooms with one bedroom as an option to use as an office. Flooring very cared for by original owner. Access to garage from main floor. Finished basement includes a functional kitchen, living space, 3 piece bath, cold cellar and lots of storage areas. New Furnace and hot water tank (approx 2021). (id:60365)
3485 Mcdowell Drive
Mississauga, Ontario
A truly elegant property featuring nine foot ceilings on the main floor with crown molding throughout. The open concept kitchen offers a breakfast bar and a walkout to a private garden, perfect for entertaining or relaxing. The spacious living room is highlighted by a gas fireplace, complemented by a large formal dining area. An impressive seventeen foot foyer sets the tone for the home's sophisticated design. Upstairs offers four generous bedrooms, while the finished basement includes an additional kitchen, ideal for extended family or guests. This home is beautifully maintained and move in ready. Simply unpack and enjoy refined living at its best. (id:60365)
66 - 50 Strathaven Drive
Mississauga, Ontario
Welcome to this bright and modern 3-bedroom, 3-bathroom Tridel-built townhome offering afunctional open-concept layout with abundant east and west-facing natural light. The versatile ground-level room can easily serve as a 4th bedroom, home office, or media space. The upgraded kitchen features elegant quartz countertops, a stylish backsplash, and a convenient breakfast bar-perfect for family living and entertaining. Step outside to a private west-facing patio and fenced yard, with direct access to the garage, extra driveway parking, and visitor parking right in front. Enjoy community amenities including a swimming pool and playground, ideal for families. Perfectly located just minutes from Square One, top-rated schools, public transit, and major highways (403/401/407/427), this home offers comfort, style, and unmatched convenience in one of Mississauga's most desirable neighborhoods. Don't miss this fantastic ownership opportunity! (id:60365)
Main - 68 Wheatfield Road
Toronto, Ontario
Look No Further! Simply One Of A Kind 2 Bedroom Unit In The Heart Of Mimico. Updated Kitchen , Stainless Steel Fridge, Stove, Built In Microwave, Dishwasher. Stacked Front Loader Washer And Dryer. Amazing Tiles, Backsplash And Beautiful Hardwood Floors Throughout. 1 Parking Spot In The Back. Walking Distance To Lake Shore, Royal York, Mimico Go, Shops And Cafes. The Whole Unit Was Recently Renovated. Book With Confidence. (id:60365)
1523 Duncan Road
Oakville, Ontario
Premium Location On Coveted Street In SE Oakville.Spacious Bright Living Room And Bedrooms, Customized Kitchen And Granite Island, Walk Out To Patio. Cozy Living Room With Fireplace. Hardwood Flooring.Luxe Updated Bathroom In The Basement. 2 separate rooms in the basement as bedrooms. op Oakville Trafalgar Secondary School In Walking Distance. Huge Backyard For Kids To Play. Pond in the garden with perennial hydradea garden. Easy To Access To QEW, Lake, Parks, Go Train And Grocery Stores. (id:60365)

