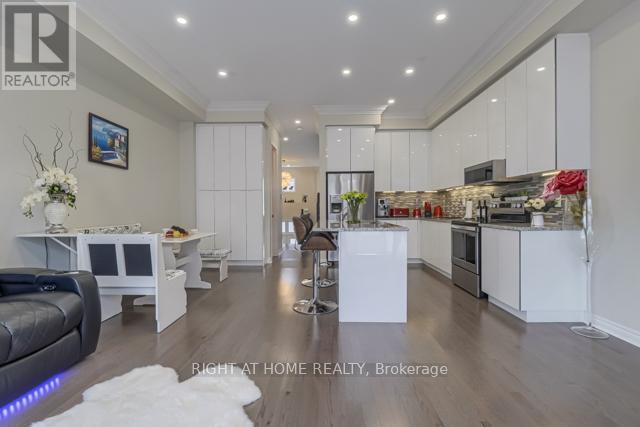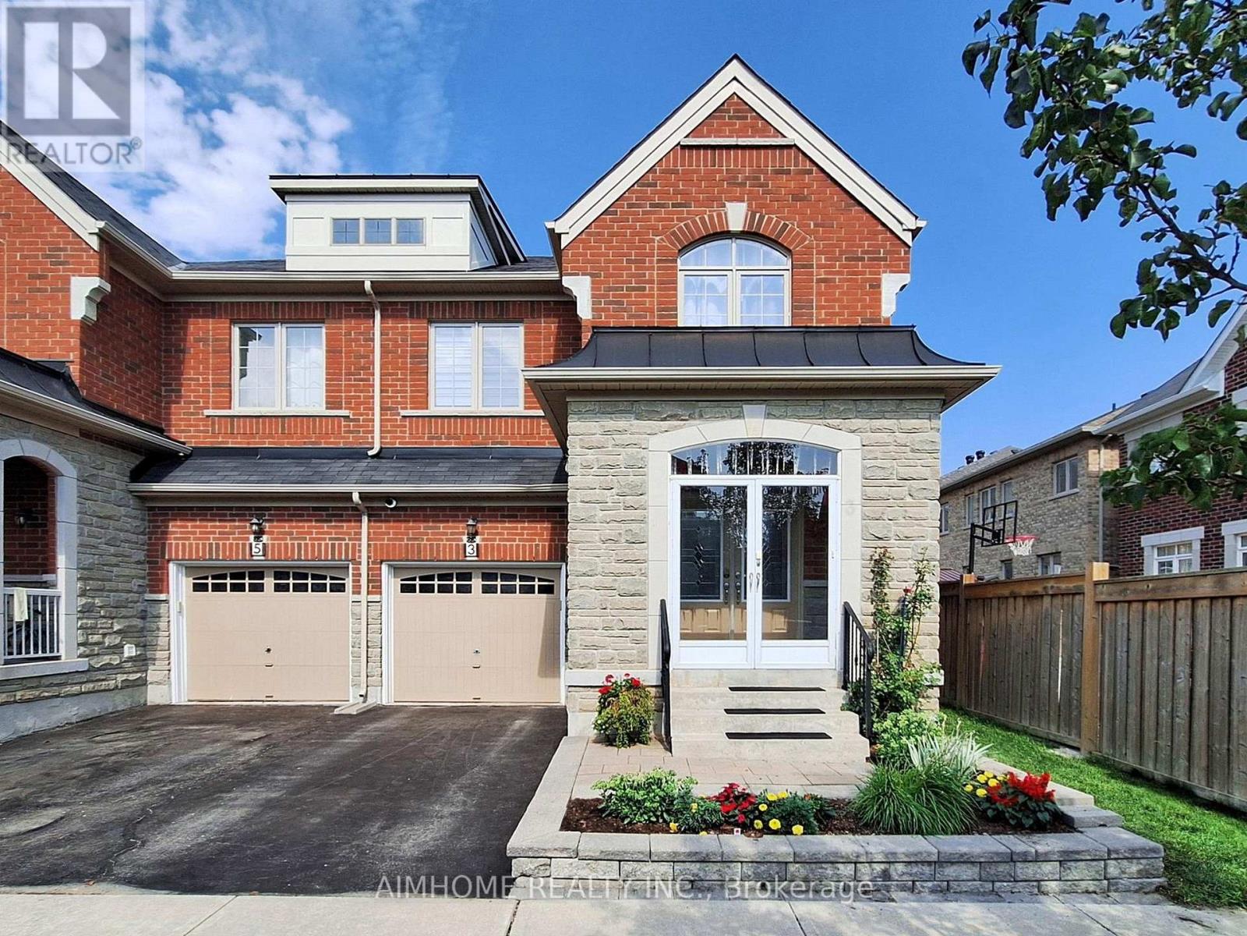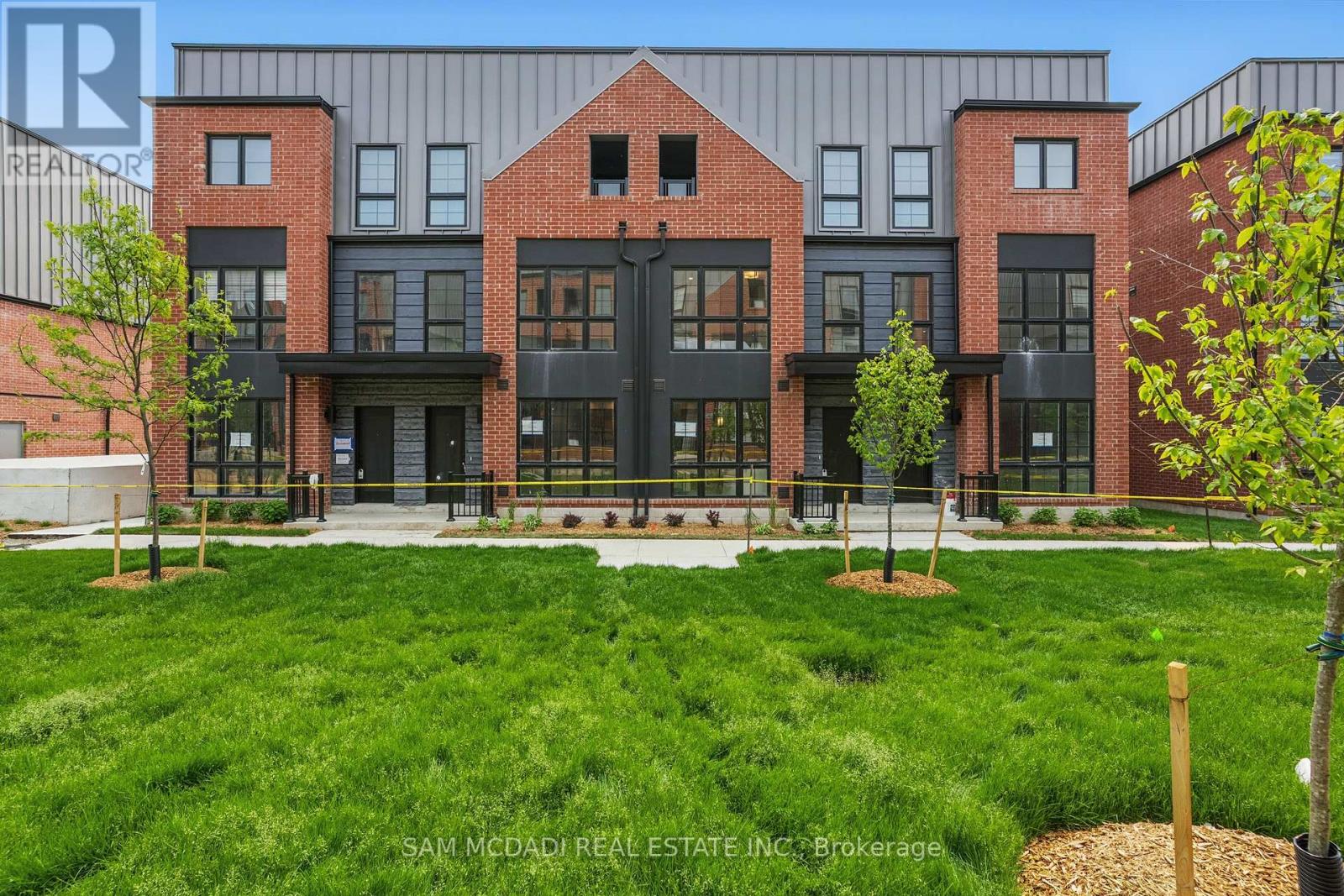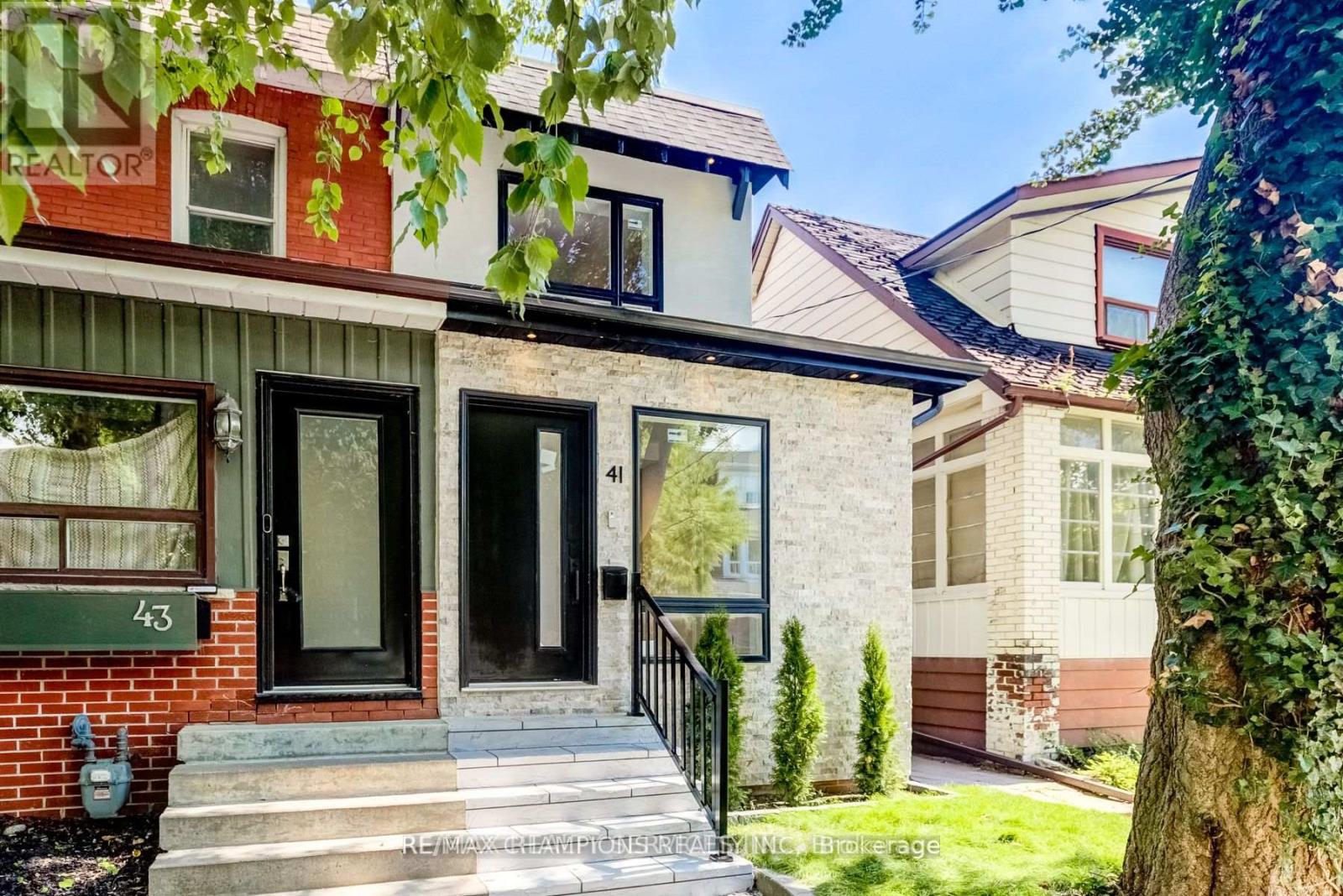155 Maria Road
Markham, Ontario
Very bright Fieldgate-built house with south-facing windows on quiet end of street. Move In Condition. Hardwood floors throughout. Modern Kitchen with stone countertop & backsplash, new fridge & stove (Jul/Nov 2024) and dishwasher (Aug 2025). 3 Spacious Bedrooms plus den, extra-large master bedroom and ensuite washroom with glass shower. 2nd floor toilets replaced in 2024. Direct Access To Garage. Upgrades: freshly-painted master bedroom, Built-In bookshelf in Family Room, Bay Window With Seating. Backyard: tree-lined, extra private and quiet. Steps To Parks, Playgrounds, Fred Varley Public School, Bur Oak Secondary, Plaza with TD Bank, Restaurant & Shops. Minutes to Markville Mall, Multiple GO Stations, Markham Centennial Community Centre, Markham/Stouffville Hospital, Hwy 404 & 407. * Virtually-staged home* (id:60365)
A1103 - 11211 Yonge Street
Richmond Hill, Ontario
Luxury Retirement Living at Mon Sheong Court in the blooming City of Richmond Hill, 1 bedroom + den on the 11th Floor of Building A, steps to the large terrace for sunlight and exercises, laminated hardwood floor, senior friendly designed bathrooms, 24 hour on-site and on call emergency response services, health care room, on site pharmacy, beauty salon, barber shop, guest suite, club house amenities including restaurant, library, computer room, recreation center, party room etc. year around activities including taichi, yoga, line dancing, mahjong and table tennis and more. Conveniently located on Yonge St, steps to public transit, close to T&T supermarket, shopping and dining. (id:60365)
12 Laskin Drive
Vaughan, Ontario
3D & Video Tour are available! Luxurious Ultra Modern Townhome Built By Madison 2,500 Sq. Ft. Upscale Lebovic Area 4+1 Bdr 10 Ft Main Floor Ceiling,9 Ft Ceilings On 2nd Fl And Lower Level, Upgraded Hardwood Floor,Balcony. Fully Finished Lower Level With W/O To Backyard. Quite Crescent. Close To Best Schools, Parks, Shopping, 5 Washrooms Including Mbr Ensuite. South Facing, Tarion Warranty. Pot Lights, Custom Drapes, Crown Mldgs, Privacy Fence. (id:60365)
3 Bishop's Gate
Markham, Ontario
Welcome to this exquisite semi-detached home nestled in the highly sought-after Victoria Square community of Markham! Offering approximately 1,900 square feet of above-ground living space, this stunning residence boasts four generously sized bedrooms on the second floor with brand new engineered hardwood flooring (2025), along with a bright and functional layout with 9-foot ceilings on the main level. The upgraded open-concept kitchen (2020), featuring elegant 2x4 porcelain tiles, a spacious breakfast area, and high-end appliances, seamlessly integrates with the living and dining spaces, perfect for everyday living. The beautifully landscaped backyard with a patio offers a great outdoor space for relaxation and family gatherings. Conveniently located with easy access to Highway 404, this home ensures a stress-free commute. Close to top-rated schools, shopping centres, restaurants, parks, and recreational facilities, everything you need just minutes away. (id:60365)
128 Ben Sinclair Avenue
East Gwillimbury, Ontario
Welcome Home! Stunning 4+Library/5th Bedroom, 4-Bathroom Home with Over $100K in Premium Upgrades! Spanning approximately 3,036 sq. ft., this beautifully upgraded home is designed for both style and functionality. Upgraded Modern Lighting, Hardwood and Tile floors throughout, Thousands Invested in Window Coverings, Drapes, and Sheers, Whirlpool Central Water Softener, Central Vacuum rough in, Upgraded 2-Car Garage Driveway with Interlocking, Upgraded Drain Insulation, High Energy Saving AC. The grand double-door entry opens to a spacious, light-filled interior featuring hardwood floors, smooth ceilings, and high-end ceramic tiles. The chefs kitchen is a true showstopper, boasting natural granite countertops, an upgraded center island, stainless steel appliances, and a walkout to the backyard perfect for entertaining. The main floor offers a bright and inviting family room, a spacious dining area, and a private office with double glass doors, which can also serve as a 5th bedroom. A convenient mudroom with laundry adds to the homes practicality. A stunning hardwood staircase leads to the upper level, where you'll find a versatile loft space and a luxurious primary suite featuring his and hers walk-in closets and a spa-like ensuite. The second bedroom includes its own private ensuite and walk-in closet, the third and fourth bedrooms share a full bathroom. The unfinished basement, with enlarged windows, offers a spacious recreational area and incredible potential for future customization. Minutes away from 404, public transit, Go-train, and a wide range of amenities. The new Queensville Public School will have both a full day child care centre and a before and after care program operated by the YMCA of Greater Toronto. The New Community center "Health and Active Living Plaza" facility will feature over 80,000 sq. ft. of recreational space. This exceptional home seamlessly blends elegance and modern convenience this is your chance to make it yours! (id:60365)
33 Burleigh Mews
Vaughan, Ontario
Welcome to RoseParkTowns, a newly built and never-lived-in 3-bedroom townhouse in the sought-after Uplands community of Vaughan. Part of the exclusive Stellata Collection, this premium townhome boasts over $30K in upgrades and showcases refined, move-in-ready living with standout modern finishes.The chef-inspired kitchen boasts quartz countertops, top-tier stainless steel appliances, an extended central island, and extended cabinetry with a deep cabinet above the fridge, tailored for both daily function and effortless entertaining. Modern wide plank flooring runs throughout the main floor and upper halls, complemented by smooth ceilings and stained wood staircases. The serene primary retreat offers a spa-like ensuite with a frameless glass shower, quartz vanity, and elegant porcelain tile. The secondary bedrooms are generously sized with cozy broadloom and easy access their own closets and the stylish bathrooms. A bonus is, one offers private balcony access, ideal for a reading nook.The crown jewel? A rooftop terrace paradise, an expansive outdoor space complete with gas line rough-in, perfect for hosting under the city lights or creating your own private escape. A smart layout includes 2-car parking, a rare find in this development. With one spot directly in front of the garage for easy access. Families will love the kid-friendly parkette on-site, while everyone can enjoy nearby amenities like the new Pickleplex, Mayfair Club, top-ranked schools, and quick access to Hwy 407. Nestled in a family-friendly enclave where every detail speaks to elevated living. (id:60365)
Bsmt - 41 Caroline Avenue
Toronto, Ontario
**A Gem In The Market** Rare Find-Bright, Fully Luxurious Walk-up Basement with Separate Entrance & High Ceilings On The Best Tree-Lined Street In Leslieville! Laminate Flooring Throughout, Large Upgraded Windows, Modern Kitchen With Built-in Stainless Steel Appliances, Private Laundry Ensuite. Excellent Location: Steps To Queen St, Street car, TTC, Restaurants, Shopping & Park. Close To Lake & Easy Access to Hwy's. Bright & Open space with Lots Of Light! Pictures are older. (id:60365)
14 Northmount Avenue
Toronto, Ontario
Fantastic 5+4 bedroom home on quiet high demand street in Armour Heights.!! 6 Bathrooms. 3836 square feet above grade (as per MPAC) plus separate entrance to large finished basement.Amazing 44 x 150 lot!!! Excellent layout. Spacious kitchen with granite counters, abundant cabinetry and walk out to large deck. Sizable dining room and living room with gleaming hardwood floors. Passover Kitchen on main floor! Vast family room with walk out to back yard. 5 skylights! Large 2nd floor laundry. Primary bedroom with luxurious 5 price ensuite and large walk in closet. Too much to mention. Call agent for more details. Close to top rated schools, Subway, TTC , 401, Avenue Road, Yorkdale, restaurants and lots of shopping. (id:60365)
501 - 285 Avenue Road
Toronto, Ontario
Brand new owners unit at The Davies never lived in, with over $100,000 in upgrades. Boutique building with only 37 suites, now fully registered. Private elevator opens directly into the suite. Smart split-bedroom layout with both bedrooms featuring ensuite baths. 180 degrees unobstructed west-facing views, floor-to-ceiling windows, and abundant natural light throughout. Interior finishes include a Cameo-designed kitchen with high-end full-size Bosch and Miele appliances, gas fireplace in the living room, motorized blinds, and hardwood flooring throughout. A spacious balcony extends the living area outdoors, complete with gas BBQ hookup and ambient lighting perfect for relaxing or entertaining. Parking spot includes EV charger. Private locker located beside elevator. Maintenance covers all utilities except hydro (metered via Carma). Building amenities: 24/7 concierge, rooftop terrace, event room, guest suite, gym, and guest parking. Exceptional location: 12-min walk to Summerhill Station, steps to Yorkville, beside Robertson Davies Park, and 5-min walk to Ramsden Park. (id:60365)
1503 - 10 Northtown Way
Toronto, Ontario
Welcome to 10 Northtown Way, Unit 1503, a bright and modern 1+1 bedroom, 1-bathroom condo offering 600 sq. ft. of stylish living space in the heart of North York. The open-concept layout features large windows that flood the living and dining areas with natural light, creating a welcoming and spacious feel. The modern kitchen is equipped with sleek appliances, ample storage, and a breakfast bar, perfect for both casual dining and entertaining. The den offers the flexibility to be used as a home office, guest room, or additional living space. Step out onto your private balcony and enjoy stunning views of the city skyline ideal spot for relaxation. Building amenities include a 24-hour concierge, state-of-the-art fitness center, indoor pool, party room, and ample visitor parking. Located just steps from Yonge Street, you'll have easy access to subway stations, shops, restaurants, and entertainment. With Mel Lastman Square, North York Centre, and Empress Walk nearby, this location has it all. Commuting downtown is easy with close access to public transit and major highways. (id:60365)
1513 - 633 Bay Street
Toronto, Ontario
Spacious, Clean and Bright Unit. One Bedroom With an Open Solarium, 1.5 bathroom. Perfect For The Executive Lifestyle. In-suite Laundry. Sun-filled Modern Kitchen With Backsplash Entering to the Open Concept Living & Dining Area. Utilities Included. Amenity Includes an Indoor Pool, a Fully Equipped Gym, a Rooftop Running Track, BBQs, Whirlpool, Meeting Room, Half-Basketball and Squash Courts, Parking Rental $180/ mo. Can Be Arranged. No Pets, Non-smokers. Single Family Building, No Roommates. (id:60365)
433 - 200 Manitoba Street N
Toronto, Ontario
Modern Renovated 1BR/1WR Two-Storey Loft in Skylofts II at Mystic Pointe Manhattan Style Living!Step into this fully renovated, modern one-bedroom, one-washroom loft in the sought-after Skylofts II at Mystic Pointe offering a true New York/Manhattan-style living experience. This bright and airy two-storey unit features a dramatic 17-foot wall of windows that floods the space with natural light and offers stunning north exposure views.Enjoy cozy evenings by the gas fireplace, watching the moon and stars from your open-concept living room. The newly renovated kitchen is a chefs delight, boasting a new backsplash, deep sink, stainless steel appliances, and smart light switches controllable via app combining style and tech-savvy convenience.The spacious loft-style primary bedroom overlooks the living area and features ample closet space and a wardrobe system. Floating stairs add architectural flair, while the breakfast bar makes casual dining a breeze.All this just steps from the lake, boardwalk, restaurants, shops, trails, and dog parks ideal for outdoor lovers and urban explorers alike. (id:60365)













