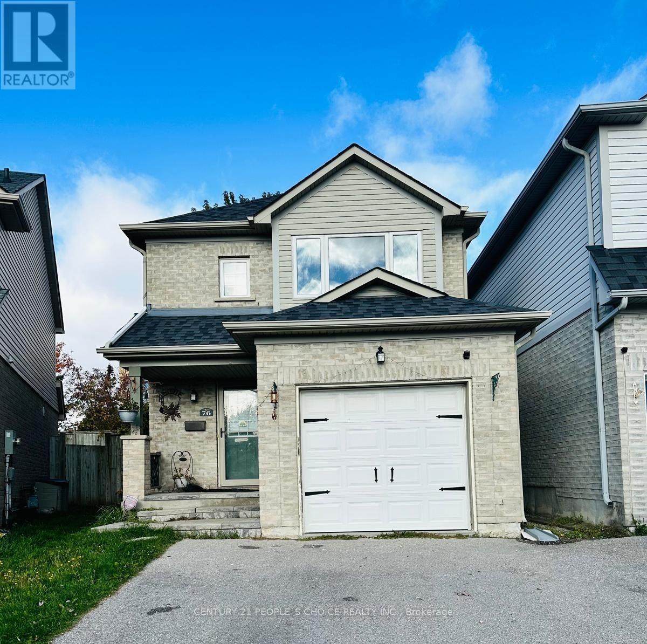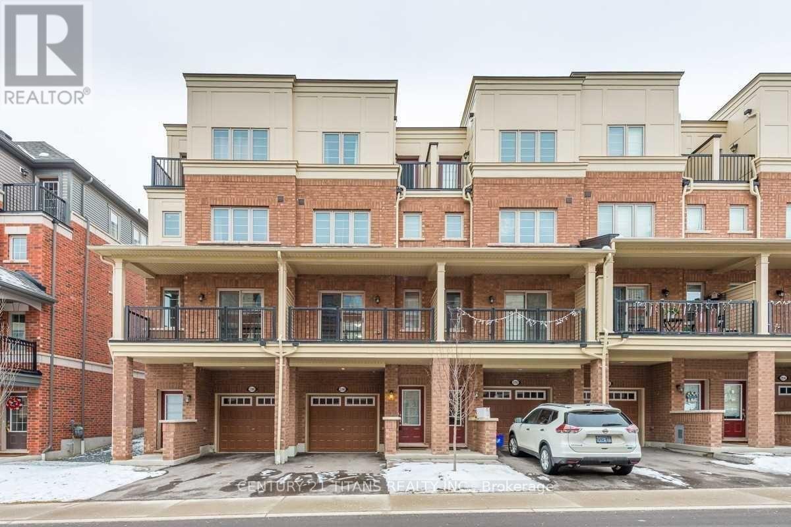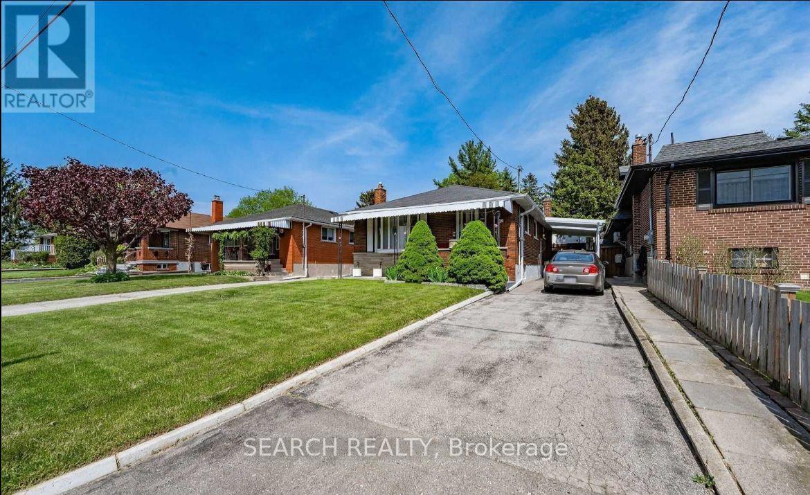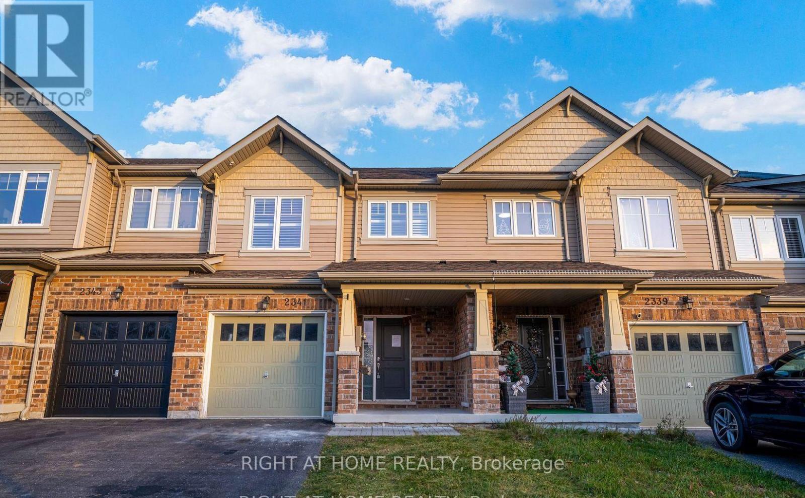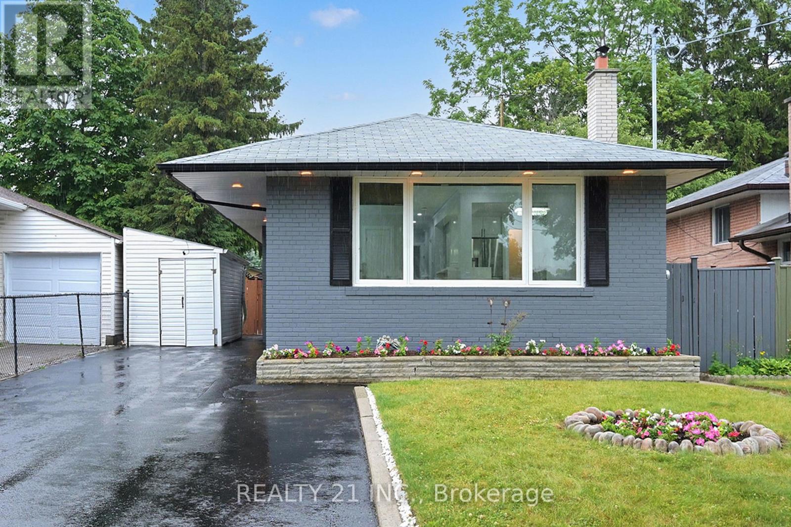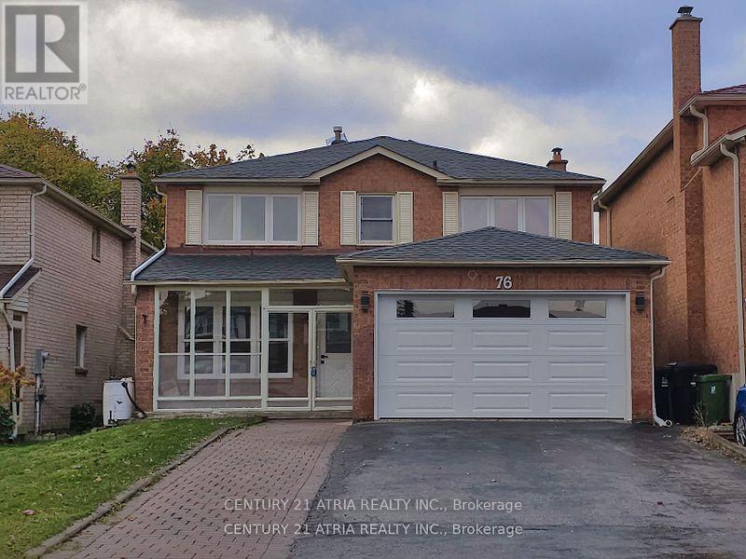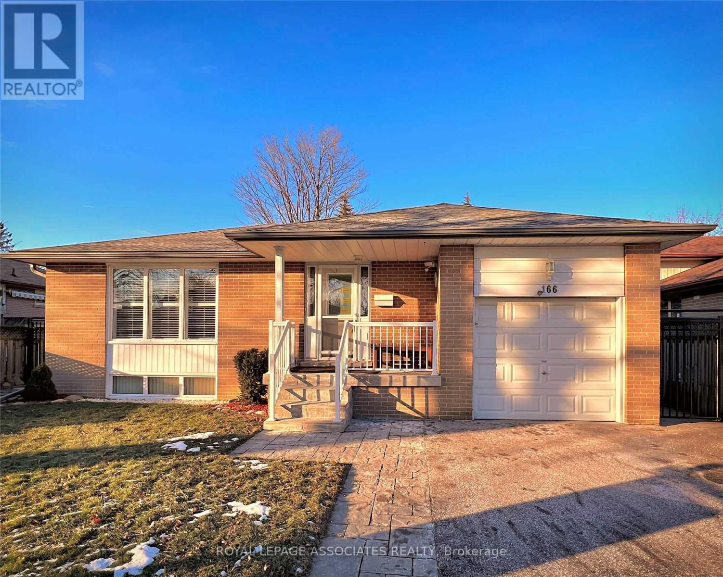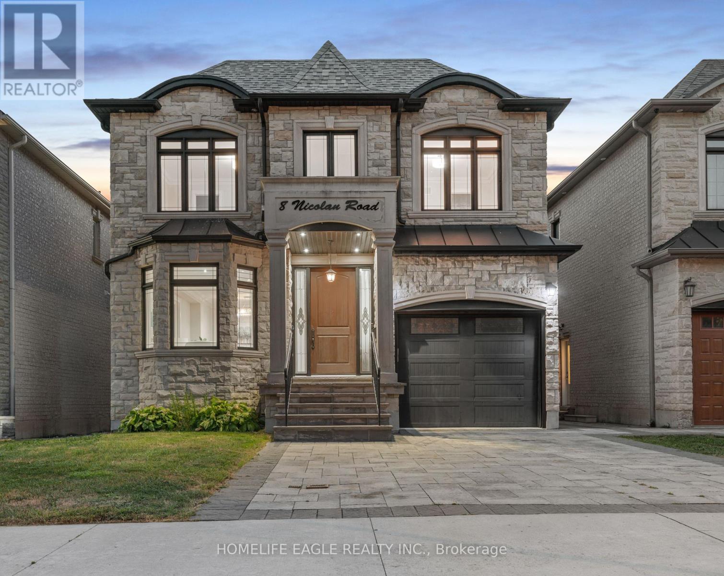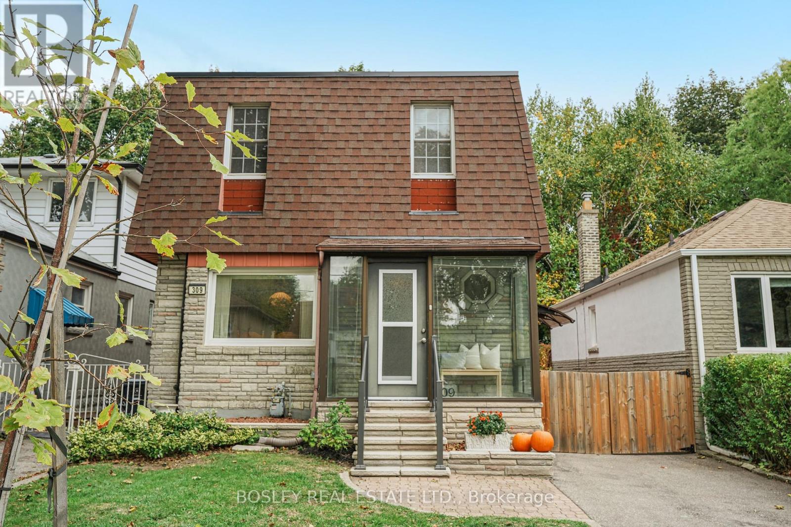147 Millard Street
Whitchurch-Stouffville, Ontario
Welcome To This Beautifully Maintained 4 Bedroom Home in a Prime Stouffville Location! This meticulously maintained 5 bedroom, 3+1 bathroom home sits on an oversized lot with stunning, landscaped gardens. The updated kitchen features ample counter space, generous storage, and a bright eat-in area that flows seamlessly into the spacious family room, complete with a gas fireplace and large windows. Hardwood Floor Through-Out. Master-Ensuite With Frameless glass shower. The Walk-Out Basement Offers Additional Living Space With a Kitchen And A Bedroom. Large space in te backyard for outdoor relaxation.Close to all amenities, schools, parks, trails, golf courses, and more. (id:60365)
76 Cottingham Crescent
Oshawa, Ontario
Welcome to this beautifully maintained two-storey home, perfectly situated on a premium pie-shaped lot with no rear neighbors, in a family-friendly neighborhood of Oshawa. The open-concept main floor offers a bright and spacious living, dining, and upgraded kitchen area, with a walkout to a deck and a private fenced backyard-ideal for relaxing or entertaining. The upper-level features three generously sized upgraded bedrooms. Separate Laundry. Basement not included. SAFE NEIGHBORHOOD WITH EVERYTHING CLOSEBY. (id:60365)
2390 Chevron Prince Path
Oshawa, Ontario
Beautiful Townhouse Located In North Oshawa Winfields Community. 9" Ceilings Access, Open Concept With Large Entertaining Area (Living And Dinning Room) And Walk-Out Balcony, Modern Kitchen With Large Window. Short Distance To Durham College, Parks, Costco , School And Coming Soon Huge Shopping Center, 407, All In Short Distance. Great Area For Family Living. (id:60365)
Main - 29 Jeanette Street
Toronto, Ontario
***Just Renovated & Ensuite Laundry Added***This beautifully renovated 3-bedroom detached home main floor for rent offers nearly 1,500 square feet of bright and airy living space. With an excellent floor plan, the home features 3 spacious bedrooms, 1 modern bathroom, and an extra-large sun-filled backyard perfect for enjoying the warmer months. Updated with new light fixtures and freshly painted throughout, its truly move-in ready! Situated in the heart of Cliffcrest Village, you're just steps from top-rated schools, convenient shopping, and have easy access to GO Transit, TTC, and local parks. Ideal for families looking to experience the best of this vibrant community! (id:60365)
46 - 1740 Simcoe Street N
Oshawa, Ontario
Welcome to University Towns, conveniently located within walking distance to Ontario Tech University and Durham College. This upper two-story townhouse is ideal for students or professionals. ***Bedroom 3 on the 2nd floor is available for rent*** in this 3-bedroom,3-bathroom unit. The room has a small balcony and comes fully furnished with a double-sized bed, dresser, desk and chair. Each room includes an ensuite bathroom and spacious closet. Bedrooms 1 and 2 are currently occupied. Access To Amenities With Concierge, Gym and Meeting Rooms. Great Location Close To Hwy 407, Transit, Shopping and so on. Tenant is responsible for1/3 of utilities (Hydro & Water). Wi-Fi is included in the rent. Minimum 1-year lease is required. Landlord has the right to accept or reject any offers. (id:60365)
2341 Steeplechase Street
Oshawa, Ontario
Affordable House for Rent in Oshawa! Perfect for families or bachelors seeking low-cost housing. If you can afford very low rent, this is for you!3 Bedroom3 Washroom 1 Kitchen 1 Laundry Prime location close to transit, Costco, shopping, and dining all just a short walk away! ***This beautifully designed home combines comfort, style, and convenience in a sought-after area. (id:60365)
7 Stoney Creek Drive
Toronto, Ontario
*Totally renovated top to bottom*A Rare Opportunity To Own A Luxurious Turn-Key Home With Significant Rental Income Potential! Presenting This Meticulously Renovated Bungalow Remodeled By Luxury Home Builders. Modern Elegance And Exceptional Functionality On A Large Lot With A Long 5-Car Driveway Plus A Detached Garage. The Main Floor Welcomes You With An Exquisite Front Door, Leading Into The Breathtaking Open-Concept Space. The Living Room Showcases Custom Fluted Wood Paneling And Built-In Shelving With LED Lighting, Seamlessly Flowing Into The Modern Kitchen Equipped With A Large Waterfall Island And S/S Black Frigidaire-Gallery Appliances, As Well As The Stylish Dining Area. The Main Floor Features 3 Spacious Bedrooms, A Luxurious 4-Piece Main Bathroom With Rain Shower, Floating Vanity, And Custom Fluted Paneling, Plus a Convenient 2-Piece Powder Room. Solid Wood Doors Throughout, Engineered Hardwood On Main Floor, Oak Casings and Baseboards, Vinyl Flooring In The Basement, Brand New Windows, And Ultra Modern Light Fixtures. The Basement, With Its Own Side Entrance And Walkway, Boasts 4 Additional Large Bedrooms, Possible 2 Kitchens With Brand New S/S Appliances, And 2 Washrooms, Offering A Significant Rental Income Potential Of $4,000/Mo. The Backyard Is A Great Area For Hosting Gatherings And Is Very Peaceful With Well Kept Hedges And Trees, Creating Excellent Privacy. Nestled In A Desirable Neighborhood, This Home Is Close To Schools, Parks, Shopping Centres, And Offers Easy Access To Public Transit And 401, Making It An Ideal Location For Families And Commuters. Schedule Your Viewing Today And Step Into Your Dream Home. (id:60365)
76 Carisbrooke Square
Toronto, Ontario
Welcome to this bright and spacious detached home that's newly renovated, featuring 4+2 bedrooms and 3.5 bathrooms. The main and upper floors are freshly updated with modern finishes. The fully finished renovated basement with a separate side entrance provides excellent potential for in-law living or rental income. Situated in a family-friendly neighborhood, this home offers a large backyard perfect for entertaining, gardening, or kids' play. Enjoy unbeatable convenience with bus stops, shopping plazas, grocery stores, major schools, and the public library all within walking distance, plus access to scenic walking and biking trails nearby. University of Toronto Scarborough Campus and Centennial College are both less than 10 minutes away, making this an ideal location for families and students alike. This sun-filled home enjoys natural light throughout the day, creating a warm and inviting atmosphere in every room. The large, extended driveway accommodates 4+ vehicles, offering ample parking for family and guests. (id:60365)
166 Lynnbrook Drive
Toronto, Ontario
Large Spacious 3 Beds for Lease in the most convenient location; 24Hrs Bus Service, 5 Mins to Scarborough Town Centre, HWY 401; Upgraded Kitchens, Bathrooms and More; Sep Laundry on Main (id:60365)
8 Cotton Street
Clarington, Ontario
This well-maintained, pet-free home is located in a friendly neighbourhood and sits on a large 32' x 202' lot, offering over 100 ft of usable backyard depth ideal for a future pool, extensive landscaping, or a potential garden suite. The property includes a 5-car driveway and a 1.5-car garage. Upgrades valued at 65k include premium commercial-grade vinyl flooring on the main and upper levels with new baseboards, updated window panes, partial new fencing, a new powder room toilet, an attic insulation upgrade, and multiple new stainless steel appliances including the fridge, washer, dryer, and rangehood. Additional improvements feature new LED lighting, a master bedroom fan, a dining chandelier, a refinished staircase with a piano finish, garage drywall and shelving, new under-cabinet lighting, and new closet shelving throughout. The home also includes a tankless Rinnai water heater and added Ecobee sensors. Regular maintenance includes professionally cleaned basement carpets, duct and vent cleaning, and seasonal lawn care. There is also potential to add a full bathroom in the basement. ** This is a linked property.** (id:60365)
8 Nicolan Road
Toronto, Ontario
The Perfect 4+3 Bedroom & 7 Bathroom Luxury Home *Premium 40ft Wide Lot Front* Enjoy 3,934 Sqft Of Luxury Living* Beautiful Curb Appeal W/ Stone and Brick Exterior* Professionally Interlocked Driveway W/ Natural Flagstone Steps* Covered Front Porch W/ Grand Pillars* Tall Mahogany Main Entrance Door* Expansive Windows Throughout* Skylights* High 9ft Ceilings On Main Floor* Separate Entrance To Finished Basement W/ Potential Rental Income* True Chef's Kitchen W/ 8Ft Powered Centre Island* Granite Counters *Backsplash* Timeless Tuscany Cabinets W/ Modern Silver Hardware* All High End KitchenAid Stainless Steel Apps Includes Built-In Oven & Microwave & Gas Range Cooktop* Large Breakfast Area W/O To Sundeck* Family Room W/ Large Window Overlooking Backyard *Custom TV Wall Unit W/ Shelving & Cabinetry* Perfect For Family Time* Luxury Finishes Include Custom Millwork & Wainscoting* Crown Moulding* Hardwood Floors On Main & Second* Smoothed Ceilings* High Baseboards* Iron Pickets For Main Staircase* Open Concept Dining & Living Rm* Massive Centre Skylight On 2nd* Primary Bedroom Features Large Walk-In Closet With Organizers* Spa-Like 5PC Ensuite W/ Skylight* Large Double Vanity W/ Ample Storage Space* Glass Enclosed Stand Up Shower W/ Custom Shower Control & Jetted Tub* All Spacious Bedrooms Have Private Ensuites & Large Closet Space* 2nd Fl Laundry W/ Large Front Loading LG Washer & Dryer* Fin'd Bsmnt W/ A Separate Entrances* Full Kitchen Combined W/ Bright Rec Area* 2 Full Bathroms* 3 Bedrooms* Finished W/ Laminate Floors, Pot Lights & Large Look-Out Windows* Potential For Rental* 2 Access Points To Bsmnt* Fenced Backyard W/ Garden Bed* Surrounded By Custom Builts* Sunny Southen Exposure* Move-In Ready! Must See* Minutes To Shops On Eglinton & Kingston Rd* Minutes To Scarborough Bluffs Marina & Beach* TTC and GO Transit* Future LRT Transit* Community Parks & Schools* Easy Access To Downtown! (id:60365)
309 Warden Avenue
Toronto, Ontario
Welcome To 309 Warden Ave - A Bright And Functional Family Home In The Heart Of Birch Cliff. This Meticulously Maintained And Thoughtfully Renovated 3-Bedroom, 3-Bathroom, 2-Storey Home Offers Comfort, Room To Grow & Charm. The Open-Concept Main Floor Features A Large, Sun-Filled Eat-In Kitchen With A Spacious Breakfast Bar-Perfect For Busy Family Life. Upstairs, You'll Find Three Generously Sized Bedrooms, Each With Ample Storage, Adding To The Home's Practical Layout. Flooded With Natural Light, The Home Features A Custom Staircase And Large Skylight. A Separate Entrance Leads To The Fully Finished Lower Level, Complete With Its Own Kitchen-Ideal As A Rental Suite Or For Extended Family Living. Enjoy A Private Backyard Surrounded By Lush, Shady Green Space, Along With A Large Detached Garage And Garden Shed. With Extensive Storage, Thoughtful Design, And A Private Drive, This Home Is The Complete Package. Become Part Of The Established Birch Cliff Community! Walk To Local Favourites Like Pizzeria Rustico, Murphy Green Juicery, City Cottage Market, And Graysons Rustic Bakery. Close To Top-Rated Schools, The Library, Birchmount Community Centre, Ttc, Go, And Just 20 Minutes To Downtown. (id:60365)


