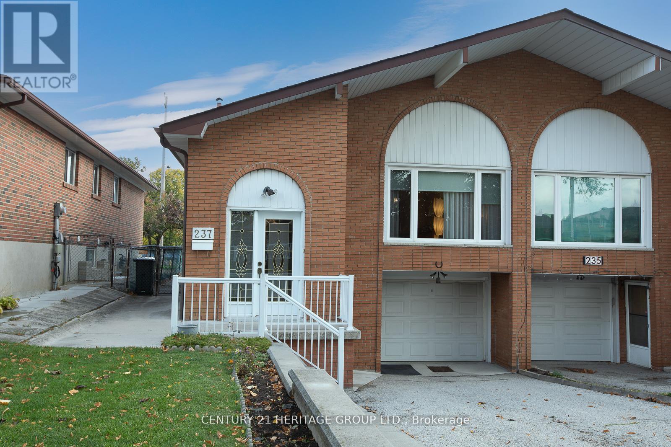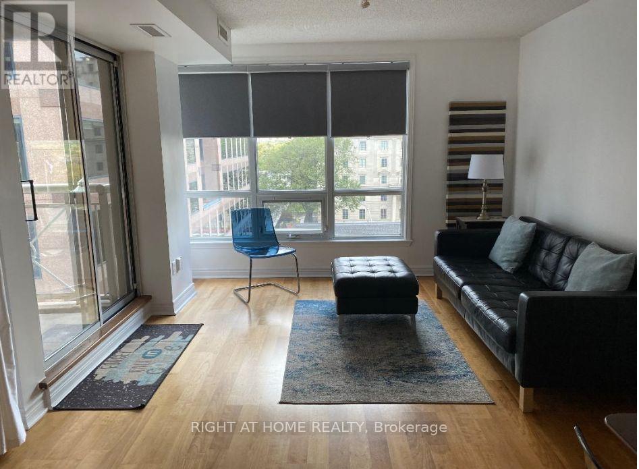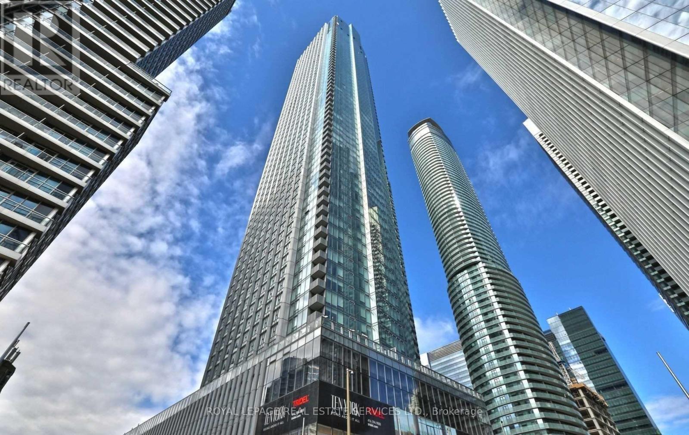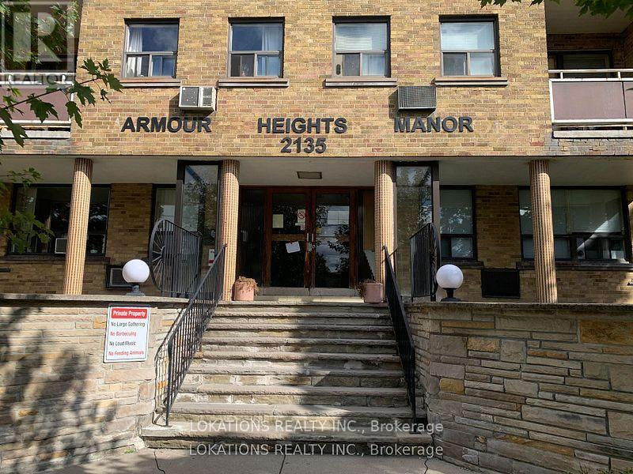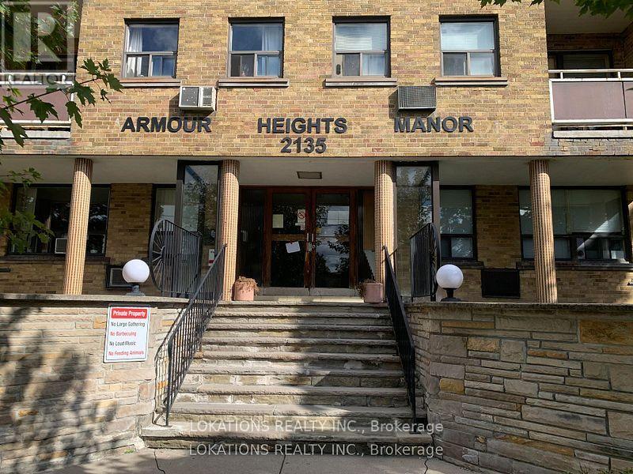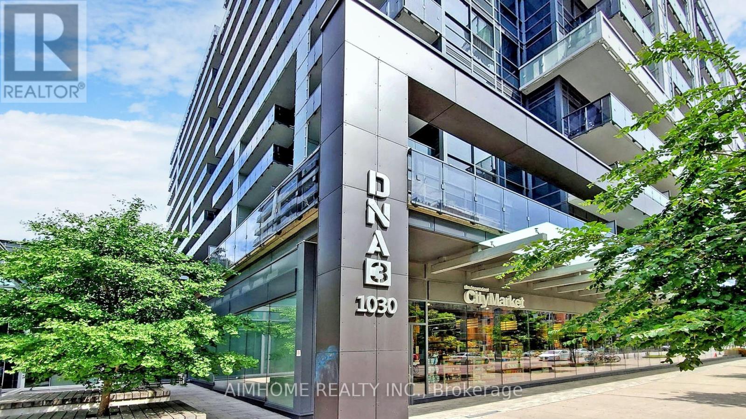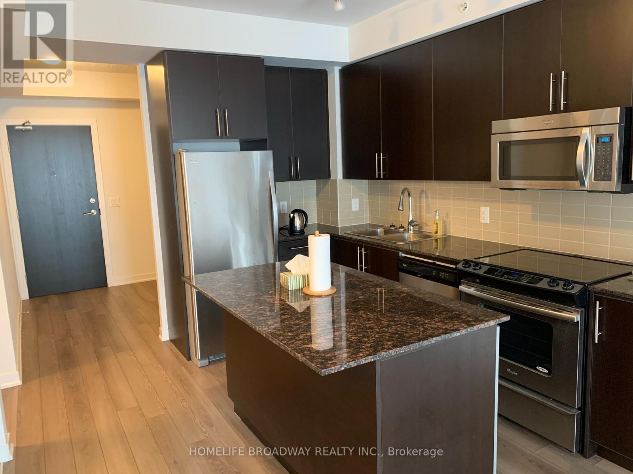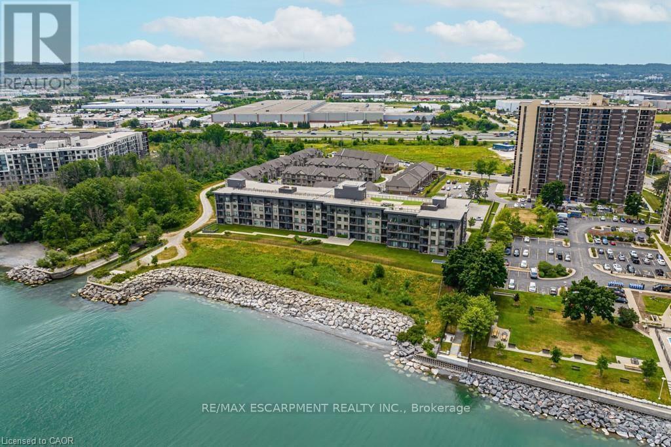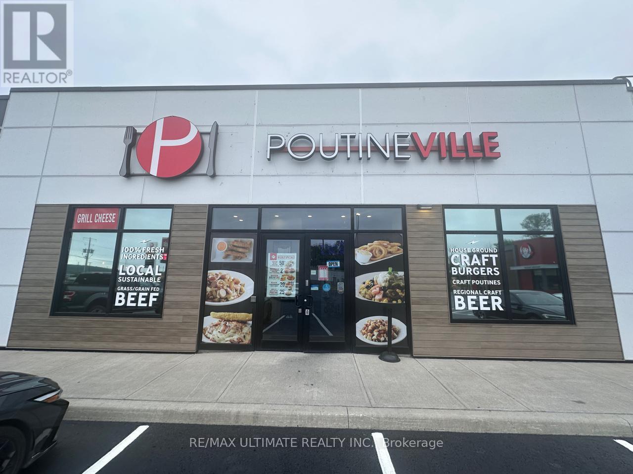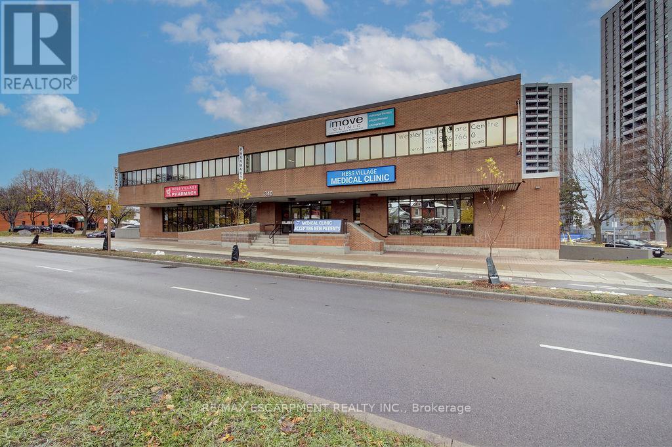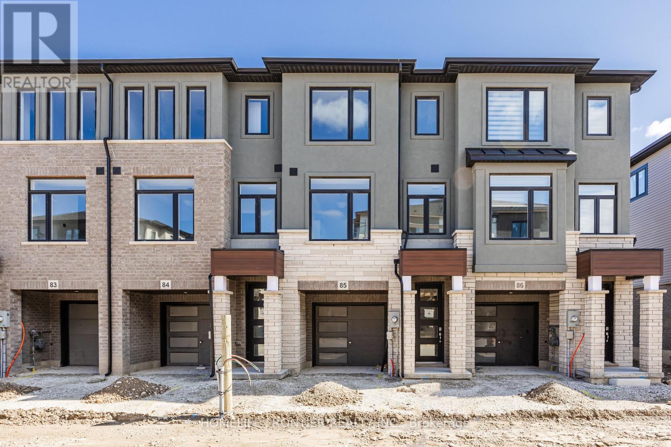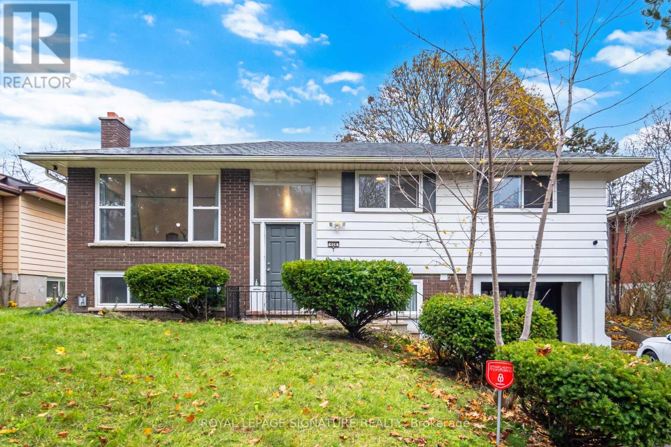237 Apache Trail
Toronto, Ontario
Investor's Dream in a Prime North York Location! Welcome to 237 Apache Trail, a well-maintained 5-level backsplit offering incredible space, flexibility, and income potential. This 4+1 bedroom, 2-kitchen home is ideal for multi-family living, or generating strong investment returns, as it is just minutes from Seneca College! The spacious layout offers generously sized rooms throughout, making it ideal for large families seeking comfort and privacy. Sitting proudly on a 150-foot deep lot, this property also boasts a huge private backyard patio for entertaining, plus a lush garden that will delight any gardening enthusiast! With 4 parking spaces including the garage, there's plenty of room for everyone. Recent updates provide peace of mind, including a new roof (2024), updated windows and doors, and a refreshed upper level (2022). Situated close to transit, schools, parks, Fairview Mall, and more, this home offers unmatched convenience in a highly desirable neighborhood! Whether you're an investor, a large family, or a savvy buyer looking for potential, this rare opportunity is too good to miss! (id:60365)
701 - 100 Hayden Street
Toronto, Ontario
Welcome To Yonge & Bloor....FULLY FURNISHED & EQUIPPED!!!!! (775 SQUARE FEET) Condo on Quiet Hayden St Off Yonge & Bloor!!!! Luxury Executive Corner Suite On The 7th Floor @ The Boutique Blow Walk Low Rise Building On A Quiet Dead End Street. Steps To Bloor Subway & Yonge St...5 Minute Walk To Hospitals & Exciting Yorkville, 10 Minute Walk To University Of Toronto, Toronto Metropolitan University (Ryerson University), George Brown College, Humber College. Steps To Luxury Bloor St Shopping, Longo's Grocery. WalkScore99. Overlooking Rosedale Corridor & Architecture of St. Paul's Church. Squeaky Clean & Freshly Painted 2 Bedrooms, Primary Bedroom with Queen Bed& Full Ensuite Bathroom and 2nd Bedroom with Single Bed. Includes All Bedding & Linens, Towels Etc. Kitchen With Breakfast Bar is Completely Equipped With Appliances, Cookware, Dishes, Utensils, Glassware etc.. Open Concept FloorPlan with Double Sliding Doors Off Livingroom to Balcony. Features 9 Foot Ceilings, Tons of Natural Daylight . Hardwood Floors Everywhere..No Carpets!!!! Includes Ensuite Washer & Dryer, All Blinds, Quiet 21 Storey Low Rise building with Little Turnover! Ideal For Doctors, International Students, or Quiet Work At Home Space!!! Nice Amenities With InDoor Pool & Hot Tub, Newly Renovated Gym, RoofTop Deck With BBQ'S, Billiard Room, Library, Party Room, 24Hrs Security. High Demand Building On A Street Tucked Away From Yonge & Bloor Yet Everything You Require! Upscale & Stylish Suite Fully Furnished & Stocked With All Housewares, Bedding & Linens, Towels, Kitchen Items & Ready to Occupy! Just Roll In Your suitcase & Enjoy! Plenty Of Visitor Parking With Entrance at 28 Ted Rogers Way, Couture Building. Excellent Daycares Close By. Enjoy The Secret Pocket Of Luxury Living. Students Welcome!! Show Anytime!!!! (id:60365)
5001 - 10 York Street
Toronto, Ontario
Bright, Spacious & Chic Unit In Tridel's Ultra Modern Building In The Heart Of It All! 779Sqft. 1 + 1 Bedroom With 2 Full Washrooms and a Locker! The Den Has A Door And Can Be Used As A Second Bedroom Or Home Office. Amazing City Views! Completely Carpet Free, Kitchen Complete With High End Appliances Plus Great Storage Space. Open Concept Living At It's Best! Transit Score 89. Walking Score 97. (id:60365)
207 - 2135 Avenue Road
Toronto, Ontario
Apartment for lease. (not a condo). Triple A location. Just south of hwy 401. Clean and freshly painted. Parking and locker are available for $ 160. extra per month. **EXTRAS** Fridge & Stove (id:60365)
206 - 2135 Avenue Road
Toronto, Ontario
Apartment for lease. (not a condo). Triple A location. Just south of hwy 401. Clean and freshly painted. Parking and locker are available for $ 160. extra per month. **EXTRAS** Fridge & Stove (id:60365)
117 - 1030 King Street W
Toronto, Ontario
Rare 2-Story Loft Unit @ Dna3 W/ 2 Entrance Incl To Street Level, Facing Quiet Lane. No Need To Wait For Elevators. The Unit Offers Ultra-Modern European Finishes W/ 9' Ceiling On Each Floor. Privacy On The Upper Floor With Master Bedroom, Den & Walk-In Laundry. Spacious Open Concept. Amenities Include a Gym, Cardio Area, Yoga Studio, Rain Room, Theatre Room, Party Room, Outdoor Lounge Area with BBQ, and Business Center. Excellent Location: TTC At Doorstep, Park, Loblaws, Restaurants, Bank, Starbucks, Tim Hortons & More. Pictures From The Previous Listing. (id:60365)
616 - 60 Berwick Avenue
Toronto, Ontario
Beautiful And Clear East Facing 1 + Den Luxury Condominium. 1 Parking And Locker. 9 Ft Ceiling. Just Steps To TTC And Subway Station, Shops And Restaurants. (id:60365)
321 - 35 Southshore Crescent
Hamilton, Ontario
Welcome to Waterfront Trails, a Boutique Building located feet from Lake Ontario. This very well maintained building has a party room and workout room both looking out to the lake. There is also a large Rooftop Terrace with lots of lounge chairs and amazing views of the Lake and the Escarpment. This third Floor unit is just under 700 Sqft open concept 1 BED with spacious DEN and large primary bedroom with Walk-in closet. The Den is great for an office, private sitting area or even a guest suite. There is also a 4 piece bath and ensuite laundry. The Balcony offers great views of the Escarpment and Sunsets. The exterior of the Building is very well Kept with beautiful gardens and sitting areas .There is quick access to a beach and trails. Do not miss out on these beautiful views and the opportunity to live on The Lake!! Underground parking spot included and private Storage Locker. Extra parking spots available for rent. (id:60365)
34 Monogram Place
Quinte West, Ontario
Busy Poutine Restaurant in Prime Highway Exit Location! This established and popular poutine restaurant is located in a high-traffic area with excellent visibility, drawing consistent local and traveler traffic. The business has strong sales with steady growth potential and a proven operating model. It is fully equipped and turnkey, allowing a buyer to continue under the current concept or EASILY CONVERT to another brand to suit their vision. A rare opportunity to own a well-performing restaurant in a sought-after location! (id:60365)
201 - 340 York Boulevard
Hamilton, Ontario
Prime 1,736 sq. ft. main-floor commercial space in Strathcona. Includes reception, Kitchenette, 6 offices, and shared washroom. Surrounded complementary businesses (dental, pharmacy, Pilates, Physio) with plenty of parking. Close to amenities and the new TD Coliseum. (id:60365)
85 - 155 Equestrian Way
Cambridge, Ontario
This beautifully designed 1500 sq. ft. townhouse offers spacious and contemporary living across three levels. Featuring 3 bedrooms, including a large primary bedroom with a walk-in closet, &1.5bathrooms, this home is ideal for families or professionals seeking comfortable living. The second floor boasts an open-concept layout with a bright great room, a modern kitchen, and a dining area, perfect for entertaining. A versatile bonus room on the ground floor provides additional living space, ideal for a home office, gym, or playroom. The property also includes a convenient ground-floor laundry room, ample storage, & an attached garage. Located in a sought-after community, this townhouse is close to parks, schools, shopping, and easy access to major highways. (id:60365)
406 Tamarack Drive
Waterloo, Ontario
Beautiful Legal Duplex In The Heart Of Waterloo's University District. Welcome To This Beautiful, Fully Licensed Duplex Ideally Located In One Of Waterloo's Most Sought-After Neighborhoods - Right Within The University District. Just A Short Walk To Wilfrid Laurier University, The University Of Waterloo, And Conestoga College, This Property Offers Exceptional Convenience For Students And Investors Alike. The Home Features A Spacious, Modern Kitchen With Quartz Countertops, Stylish Backsplash, New Cabinetry, And Stainless-Steel Appliances, With A Walk-Out To A Balcony Overlooking A Spacious Backyard That Backs Directly Onto St. David Catholic Secondary School's Green Field. No Neighbours Behind, Providing Lots Of Privacy. The Bright And Open Living And Dining Area Provides An Inviting Space For Relaxation And Entertaining. You'll Find Four Generously Sized Bedrooms, While A Separate Entrance Leads To An Additional Finished Underground And Fully Finished Basement Apartment, Offering Flexibility For Tenants Or Extended Family. Spent Lots Of $$$ On Renovations, Including But Not Limited To Basement Waterproofing And An Upgraded 200A Electrical Panel, Which Is Very Rare In The Area. This Property Is City-Licensed For Student Housing And Currently Generates Approximately $5,000 Per Month During The School Year, Making It An Ideal Investment For Parents Of University Students, Seasoned Investors Seeking Strong Rental Returns, Or First-Time Buyers Looking For A Mortgage Helper. Extensive Renovations Have Been Completed Top To Bottom, Including (But Not Limited To):Roof (2021)HVAC System (2021)Gas Meter (2021)Electrical Panel Upgrade (2021)Basement Waterproofing (2021)Garage Door (2022)Driveway (2024)Additionally, This Property Falls Within An Area Identified By The City Of Waterloo For Potential Medium-Rise Residential Development, Offering Strong Future Growth Potential For Savvy Investors. Don't Miss This Rare Opportunity To Own A Turnkey, Income-Generating Property! (id:60365)

