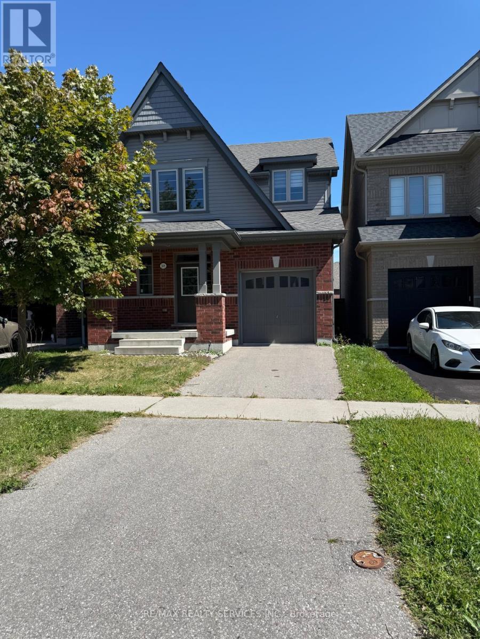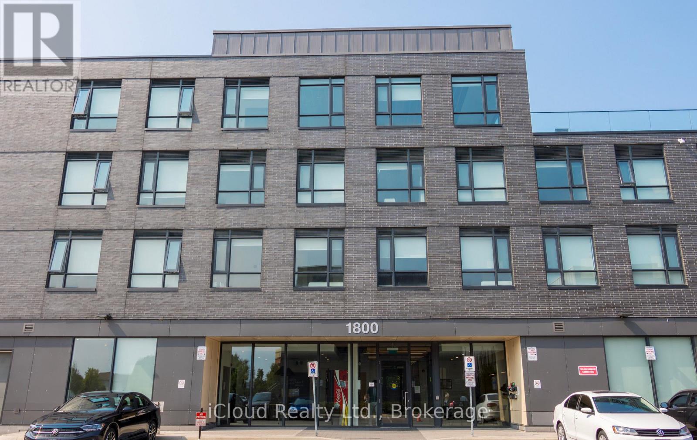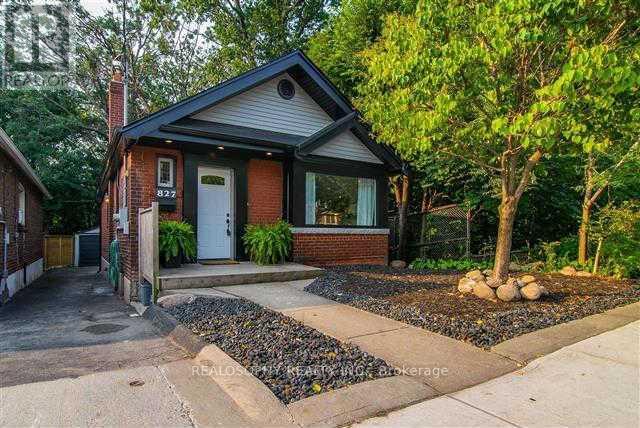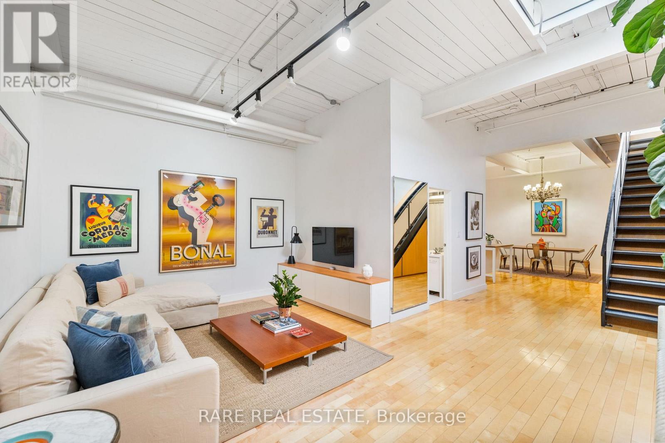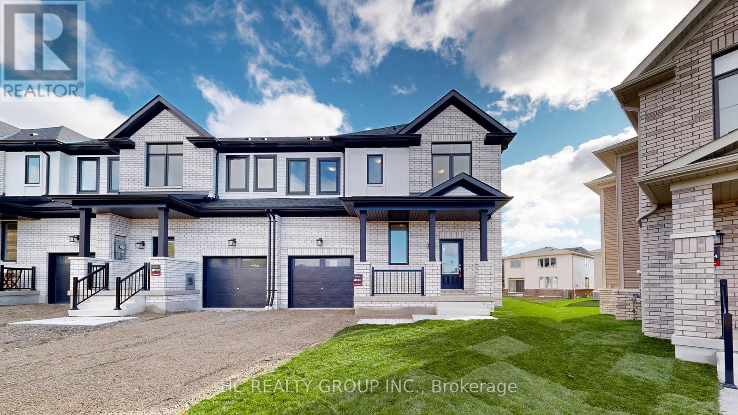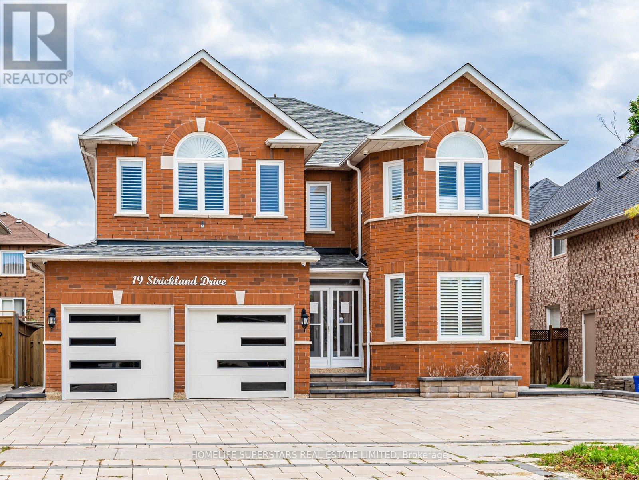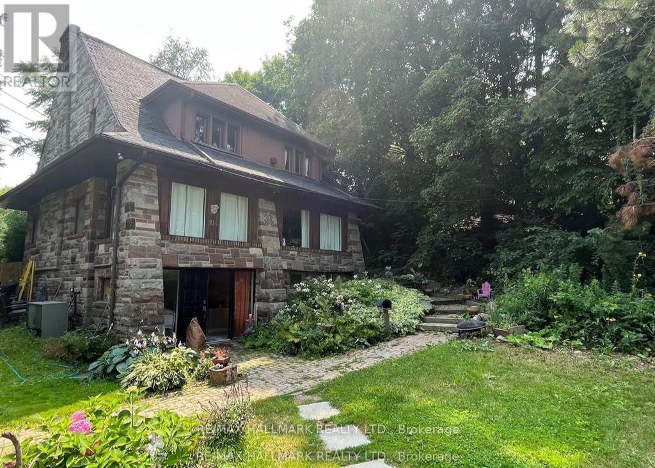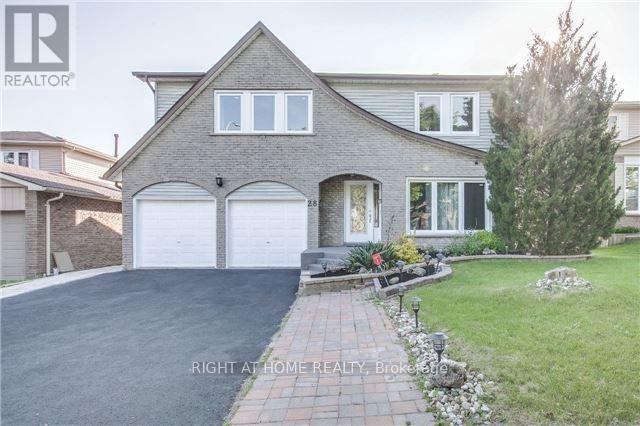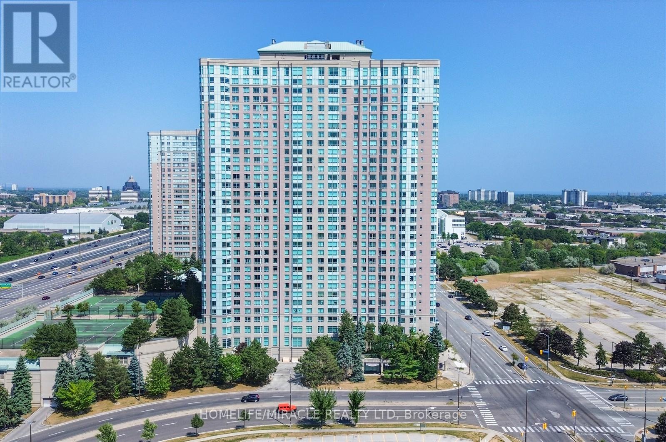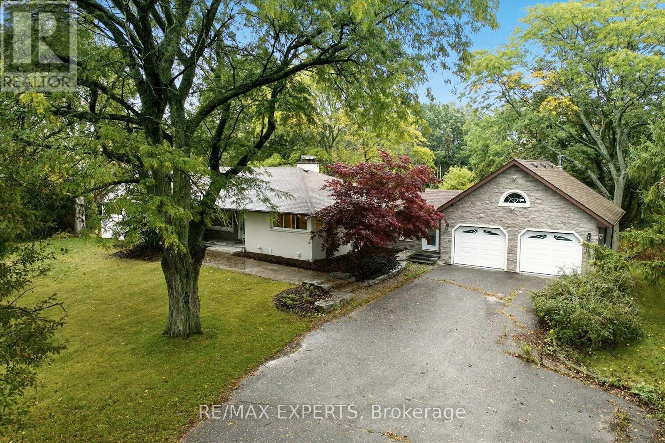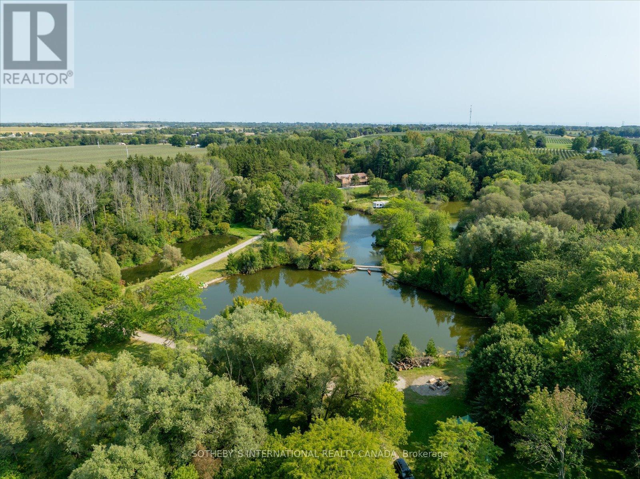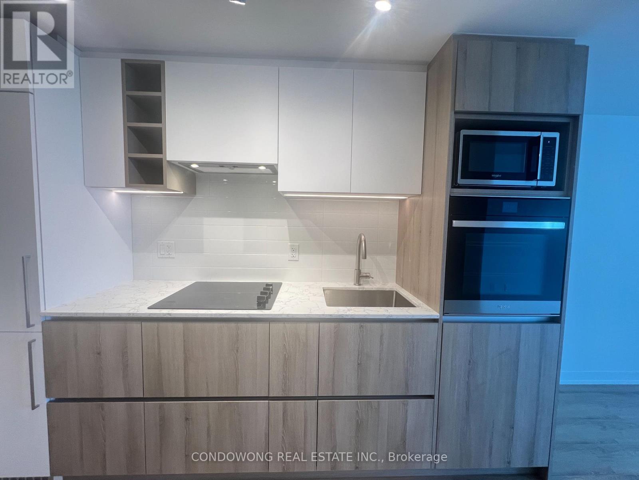2419 Kentucky Derby Way E
Oshawa, Ontario
Welcome to this exquisite detached residence located in the highly desirable community of Winfield in North Oshawa. This home features generously sized bedrooms and an open-concept main floor adorned with elegant hardwood flooring. The upgraded kitchen boasts extended cabinetry, complemented by a spacious breakfast area that opens to a premium backyard, ideal for entertaining and summer gatherings. The property offers both a separate living room and family room, providing ample space for all household needs. Ascend the full oak staircase to a wide hallway featuring hardwood flooring throughout. Conveniently situated close to top-rated schools, shopping, parks, and all essential amenities, this beautiful home presents an exceptional rental opportunity. Elementary School And A Park Just Front Of The House. S/S Fridge, S/S Stove, S/S Dish-Washer, Washer & Dryer For Use. Minutes To 401, 407. Do not miss the chance to make it yours. (id:60365)
405 - 1800 Simcoe Street N
Oshawa, Ontario
This Charming, Partially Furnished Studio Apartment in Oshawa is conveniently located just steps away from Ontario Tech University and Durham College. Ideal for Students and Young Professionals. The Unit offers an Affordable Living option in a Vibrant Neighbourhood filled with Parks, Shops, and Dining. With easy access to Public Transit and just minutes from Highway 407, commuting is a breeze. The Apartment features sleek Laminate Flooring throughout and comes equipped with all the essentials for Comfortable Living. (id:60365)
Upper - 827 Kingston Road
Toronto, Ontario
Step into comfort and style with this beautifully designed 2-bedroom, 1-bath home that blends warmth, space, and modern convenience. Spanning 900 square feet, this inviting residence offers an open-concept layout that seamlessly connects the kitchen, dining, and living areas-perfect for entertaining or relaxing after a long day. The bright, open kitchen features ample counter space and cabinetry, flowing naturally into the dining area where you can enjoy meals with friends or family. Located within the highly rated Balmy Beach Community School (GR. JK-06) and Malvern Collegiate Institute (GR. 09-12) catchments, making it a great choice for children. The spacious living room provides a comfortable setting for movie nights or quiet evenings in. Both bedrooms offer generous proportions, creating ideal retreats for rest or work-from-home flexibility. The home also includes a private laundry area for added convenience, and dedicated parking for peace of mind. Step outside to your private attached back patio - a perfect space to enjoy your morning coffee, unwind in the evening, or host a cozy outdoor gathering. Thoughtfully laid out and full of charm, this home delivers everything you need for easy, enjoyable living. Come See It Today! (id:60365)
233 - 326 Carlaw Avenue
Toronto, Ontario
Welcome to Leslieville loft livin' - a 2-storey 1,162 sq ft ($679 per sq ft!) stunner in the legendary I-Zone building. True industrial work/live loft lifestyle. 14.5-ft ceilings, exposed steel beams that scream industrial chic, and two skylights that will keep you feeling bright and sunny. Got stuff? Don't worry theres custom built-ins galore. Got style? Perfect, this space was practically made for creatives of all sorts. Entrepreneurs, artists, or anyone who simply wants to brag about living in a loft this ones for you. Head upstairs to a bedroom big enough for a king (or at least a person who sleeps like one). Step right out to your private 160 sqft terrace perfect for rooftop wine nights, morning yoga, or BBQ'ing. Major bonus: Secure, separately deeded underground parking because we know Leslieville street parking is survival of the fittest. Perks you didn't know you needed:Historic freight elevator that makes moving in almost fun, Rooftop terrace with privacy and sun. True live/work zoning (hello tax write-offs).Location? Steps to Queen East, coffee shops, catch the game at the Bodega downstairs, the beach, future subway stations, and every park for dog owners & lovers! This is a rare one - and trust us, units in this building don't hit the market often. Grab it before someone else claims your dream loft. (id:60365)
691 Ribstone Court
Oshawa, Ontario
Stunning Brand New End Unit Townhouse - Feels Like a Link Detached Home offering 2478 sq. ft living area in the Prestigious Grand Ridge Community!The heart of this home is a bright, open-concept layout featuring a chef's kitchen that flows seamlessly into the dining area and great room - perfect for everyday living and entertaining. 5" Engineered Hardwood floors throughout the main level add warmth and elegance, complemented by a convenient main-floor office.Upstairs,Featuring a spacious primary bedroom with a private ensuite, two additional bedrooms connected by a shared Jack & Jill bath, plus a separate main bathroom conveniently located for the fourth bedroom.. The partially finished basement offers great potential for additional living space. Enjoy an expanded backyard with direct garage access, and best of all - absolutely NO POTL or maintenance fees!Walk to school, park, Farm Boy supermarket, and more. (id:60365)
19 Strickland Drive
Ajax, Ontario
Immaculate 4 + 3 BR Luxury Detach Home Over 4700 sq ft of Living Area (Inc 3 BR Bsmt) with Tons of Upgrades, Crown Moulding & Pot Lights, Open concept Modern Kitchen, Family room Walkout to Landscaped Backyard, 16 Seater Hot Tub in b/y, BBQ Area, Underground Lighting In Patio, 2 Electric Fire Places -Wi-Fi Switch Entire house, Custom Shelving in Office and all Custom Closets, All Windows have California Shutters , 8 Cars Parking , Interlocking In Front and Backyard, Epoxy floor in Garage and Side Entrance Stairs. 3 Egress windows 36x36 in Basement Bedrooms, Outside Cameras Entire House, Upgraded Garage Door opener system, California Shutters on All Windows In Whole House !!! (id:60365)
Upper - 104 Ridgewood Road
Toronto, Ontario
Country Living in the City! Freshly-Painted 4 Bedroom 3 Level Detached Family Home . Spacious and Private 3rd-Level Primary Bedroom with 3 Piece Ensuite. Walk to Rouge Beach or Bike Along the Shores of Lake Ontario! Commuting Made Easy- Rouge Hill Go Station is Just a Short Trek Away! (id:60365)
Bsmt - 28 Hawkstone Crescent
Whitby, Ontario
Very Bright, Walk-out Basement, no neighbor behind, renovated washroom, newer appliances, separate laundry room, gas stove, SS fridge, Large window, Large mirror closet. Utilities will be a percentage between 20% to 30% . SWIMMING POOL IS CLOSED PERMENANTLY AND ITS EQUIPMENTS ARE DISCONNECTED. Near Highways 401,412, and 407. Close to all ameneties, great elementary schools and public and Cathoilc secondary schools. Ready to move in immediately. Credit check (Equifax only), Employment letter, and the most recent 3 pay stubs are required. (id:60365)
3521 - 68 Corporate Drive
Toronto, Ontario
Most Prestigious Tridel 2+1 Unit On The Level Like Lower Penthouse Of The Building, Unobstructed Panoramic View Of The City! Perfectly Split 2-Bedroom Layout Plus Spacious Solarium Room That Can Be Used As a Third Bedroom. Huge Master Bdrm W/ 4Pc Ensuite & WI Closet. All Laminate Floor Throughout. Freshly Painted. TTC at The Door. Steps To STC. Easy Access To Hwy401 & RT Station, Great Amenities, Free Car Wash, 24 H Security. New appliance: Stove (2025), Fridge (2025), Dishwasher (2025), Range hood (2025)Amenities Include: Pool, Billiards Rm, Bowling Alley, Tennis, Ping Pong, Library, Game & Study Rm, Cafe & More! (id:60365)
507 Mill Street S
Clarington, Ontario
Ideal setting for a client requiring parking++ or separate space to run a home business in the finished walkout lower level or the option of an extended family home with 2 separate living quarters. All this plus 2095 sq. ft. of private living space on the main floor. Set on approximately one acre treed lot with no neighbouring homes in view yet quick access to Highway401, a few minutes drive to the shores of Lake Ontario and the village center of Newcastle. The house has been completely rebuilt with high quality finishings, workmanship and materials and never lived in since the renovations. Hardwood floors throughout both levels, quartz countertops, pot lights++. Walkout from the kitchen to a huge entertainment sized deck overlooking the beautifully landscaped extensive stone patio with large landscape stones, treed ravine and creek beyond. Walkout from the lower level directly to a covered stone patio and gardens. A huge workshop area under the double garage is perfect for the hobbyist or storing your recreational vehicles. The double car garage is extra deep for additional storage and has direct access to the house through a heated breezeway. A property like this doesn't come up often with proximity to the highway, local amenities, minutes to Lake Ontario and the private setting on a treed acre lot. Book your appointment today or risk being disappointed! (id:60365)
3388 Concession Road 3
Clarington, Ontario
Welcome to Russet Ridge Estate, a 71.82 acre estate less than an hour from the Greater Toronto area and minutes from Highway 401, 407 and 115. Are you an outdoor enthusiast seeking privacy? Does being surrounded in nature with the ability to live off your land appeal to you? The owners of this estate have protected the nature of the lands for over 50 years. Agricultural zoning (A1) and Environmental protection (EP). Custom bungalow with 5 bedrooms and 4 1/2 bathrooms with over 4000+ sq. ft. of total living space and attached 2 car garage. Stunning views from the extra large deck overlooking one of the 3 spring feed ponds. An abundance of wildlife calls this land home including majestic bald eagles, wild turkey, deer, blue herons, turtles, ducks and much more. Approximately 1/2 mile of Wilmot Creek runs through the property enabling you to experience migrating salmon in the fall and a variety of trout fish in the spring. 3 spring fed ponds with small mouth bass, plus additional natural springs provide an abundance of potable water. 15-acre orchard with Golden Russet, Mcintosh, Cortland and Empire apples. Outbuildings include: 4000 sq. ft. industrial workshop with hydro and well,1500 sq ft. animal barn with hydro, well and hay loft, 972 sq ft garage/ hobby shop with hydro and diesel, 816 sq. ft. classroom portable with hydro, bathroom and kitchenette beside the industrial workshop plus a Farm Gate market shed, Two picnic shelters with fire pits Stunning topography includes meadows, trails, gardens with wildflowers and forests making this a truly magical setting with much to do all year around. Must be seen in person to be fully appreciated. (id:60365)
4809 - 319 Jarvis Street
Toronto, Ontario
Welcome to 319 Jarvis, Where Modern Luxury Meets Urban Convenience! This Studio Suite Offers Contemporary Living at Its Finest. With Upscale Finishes and Spacious Living Areas, Enjoy Unobstructed Views of the City. Immerse Yourself in the Tranquility of Nearby Allan Gardes or Indulge in Shopping at the Iconic Eaton Centre, Which Is Just Moments Away. Experience Downtown Living at Its Best in This Stylish and Convenient Condominium! (id:60365)

