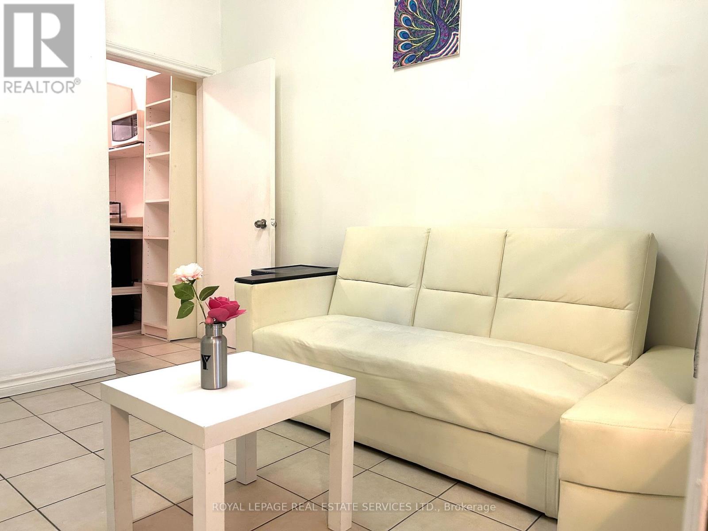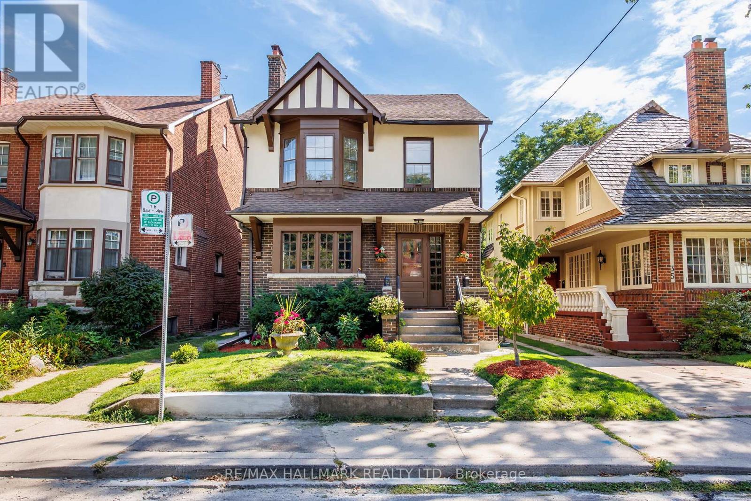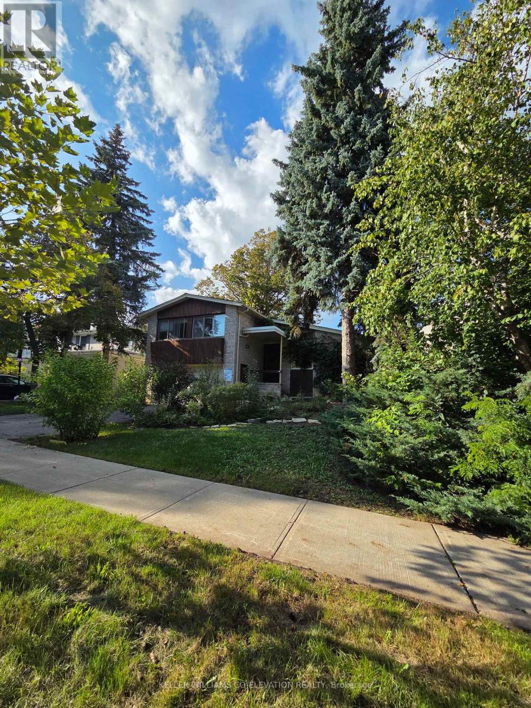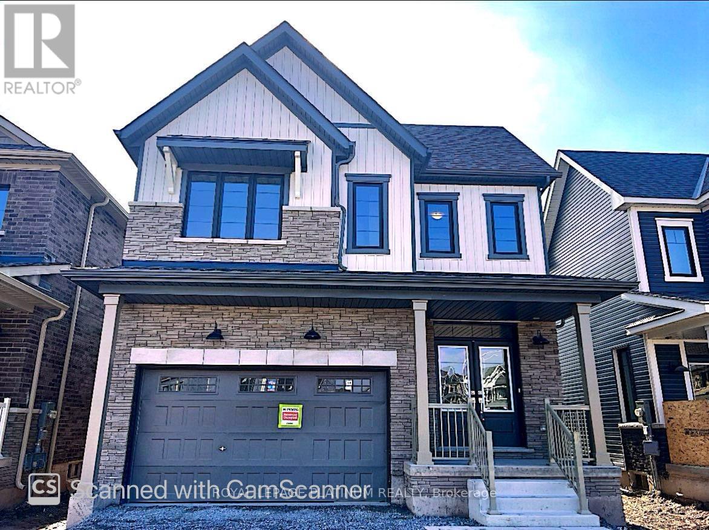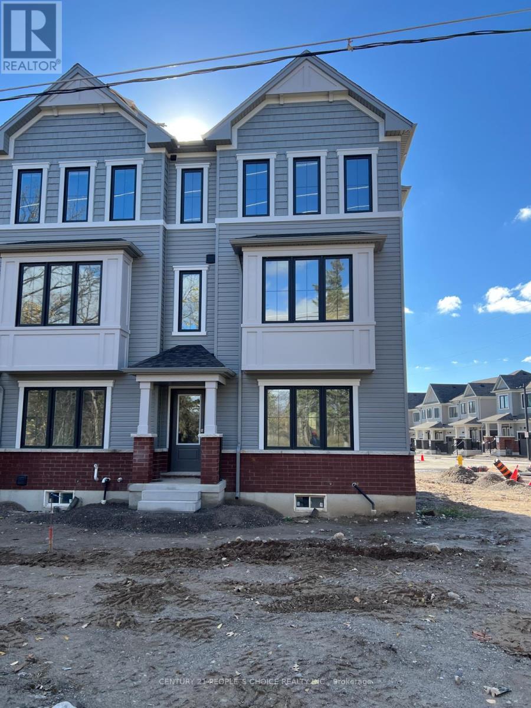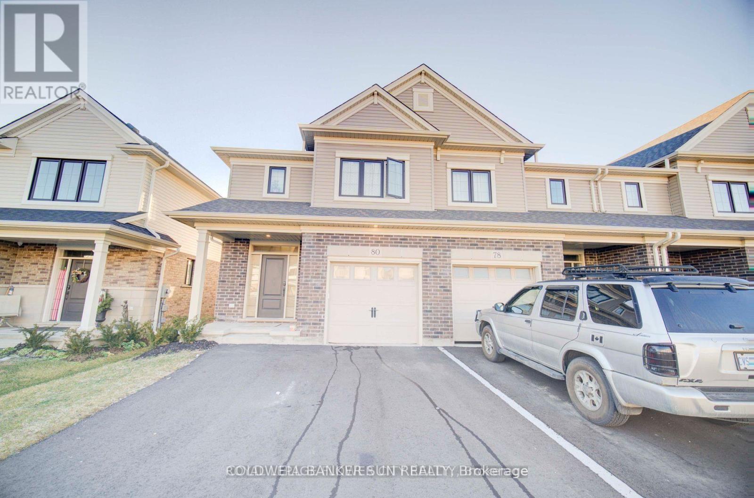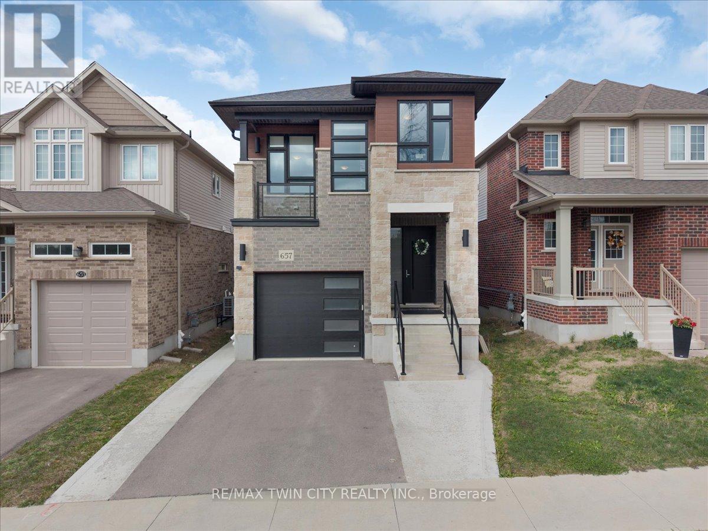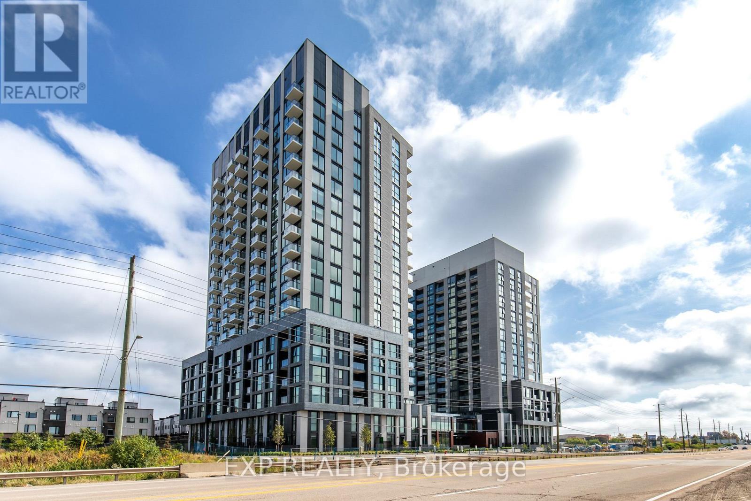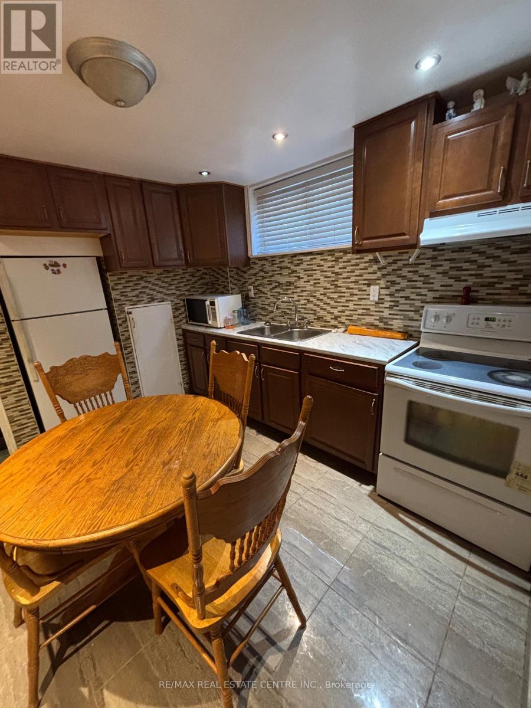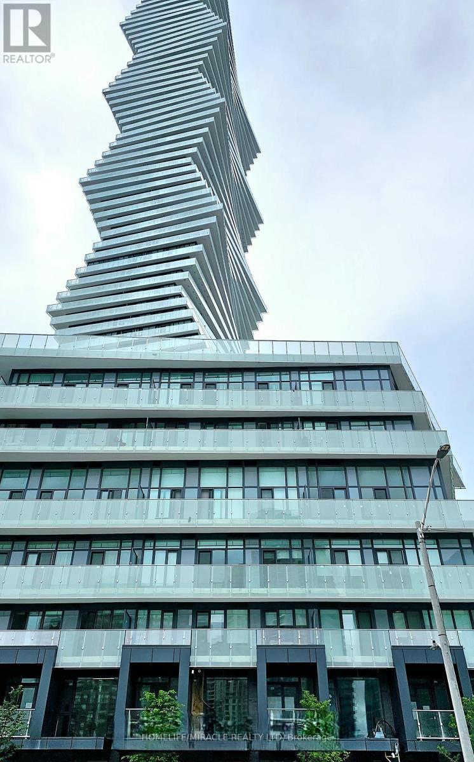Lovely - 50 Bellevue Avenue
Toronto, Ontario
Located In One Of Toronto's Liveliest And Most Diverse Neighborhoods, One Bedroom Apartment Is Available Immediately In The Heart Of Kensington Market and near China Town. Steps To TTC And Some Of The Trendiest Shops And Restaurants. Utilities Included. Coin Laundry available at next door. Living room about 10 ft ceiling height, very cozy setting for one bedroom. Eat in Kitchen has Gas fire, Mini Fridge. (id:60365)
33 Austin Terrace
Toronto, Ontario
Welcome to this charming all-brick detached 4-bedroom residence nestled in one of Torontos most sought-after neighbourhoods. Offered in original condition, this home is filled with character and brimming with potential an exceptional opportunity to renovate, restore, or reimagine into the perfect family home. Timeless architectural details include elegant wood trim, French doors, wainscoting, and updated vinyl floors (2024). A generously sized sunroom on the main floor offers abundant natural light and flexible living space. The second floor features new carpet (2025), adding warmth and comfort. The spacious unfinished basement offers good ceiling height, ideal for future conversion or in-law suite potential. The basement was professionally waterproofed in 2025. Additional recent upgrades include freshly painted interiors and exterior (2025). The fireplace has never been used by the owner and is being sold in 'as is' condition, with no warranties expressed or implied.The kitchen and laundry appliances, oven, dishwasher, dryer, fridge along with window coverings, were all replaced in 2024. Enjoy a sunny, south-facing backyard, traditional mutual drive with rear garage (vehicle access restricted due to narrow width). Knob and tube wiring.Located in the coveted Hillcrest School District and just minutes from top private schools (BSS, UCC, RSGC), this home is also walking distance to the subway, St. Clair West and Dupont & Bathurst shops, Wychwood Library, Wychwood Barns, Casa Loma, nearby parks, ravines, and more. (id:60365)
36 Danville Drive
Toronto, Ontario
A rare opportunity in prestigious St. Andrew's Neighborhood . This exceptional property offers the perfect setting to renovate or build your dream home in one of Toronto's most desirable neighborhoods. The home features open-concept living areas with dramatic cedar paneling on the main floor, creating a warm, inviting atmosphere. Expansive picture windows provide beautiful views of the gardens and fill the interior with natural light, a true reflection of thoughtful design. Multiple fireplaces enhance the character and comfort of the space, while the layout offers exceptional flow for both everyday living and effortless entertaining. Recent updates include spacious decks added in 2017, a roof replaced in 2013, and some newer windows. The kitchen is equipped with a stainless steel Samsung stove and refrigerator, both installed in 2017. Additional features include a two-car garage, gas boiler and electric heating (GB+E), and all existing light fixtures. An outstanding opportunity to create something truly special in one of Toronto's most established and elegant communities. (id:60365)
113 Stern Drive
Welland, Ontario
Discover this stunning detached home ideally located near the Welland Canal and Nickel Beach, offering the perfect blend of comfort, style, and convenience. This premium Camrose Model by Empire features a thoughtfully designed layout with modern finishes throughout. The main floor boasts an open-concept living space with engineered hardwood flooring, elegant oak stairs with upgraded spindles, and an upgraded kitchen complete with enhanced cabinetry. The home offers four generous bedrooms, two full 4-piece bathrooms, and a main-floor powder room, providing ample space for families. Situated in a newer, sought-after neighborhood surrounded by homes built within the last five years, you can enjoy watching ships pass through the nearby canal and appreciate the natural beauty of the area. Just a short drive to Niagara College (Welland Campus), FreshCo, Shoppers Drug Mart, parks, schools, and essential amenities-this is an exceptional rental opportunity in a prime Welland location. (id:60365)
1 - 3 Kingbird Common
Cambridge, Ontario
Beautiful & Bright Newer Never Lived in, 4 Bedroom 4 Bathroom End-Unit townhome Premium Lot in the prestigious Hazel Glen community Built By The Treasure Hill Builder with easy access to 401 and all amenities in Cambridge & Kitchener. Low maintenance luxury living! Large sunshine windows and a bigger balcony Deck. The bright and generous living/dining area includes pot lights, Electric Fireplace and a walk-out to a private balcony, ideal for relaxing or enjoying your morning coffee. Attached double car garage with inside access to house. Main level boasts spacious Primary bedroom with 4 pc ensuite and access to basement Living Area. Second level boasts modern open concept kitchen with Stainless Steel appliances and ample amount of storage with a huge pantry! Off the Kitchen is your Bright family room and dining room. The Upper Level boasts 3 Bedrooms and 2 full bathrooms including a huge Master bedroom with a 3 pc ensuite bathroom. Brand new Luxury Vinyl plank flooring on Main level and second level! Shows AAA. (id:60365)
155 Mceachern Lane
Gravenhurst, Ontario
Welcome to The Cedars at Brydon Bay - Your Muskoka Lifestyle Awaits. Situated just moments from the shores of Lake Muskoka and minutes north of Gravenhurst, this brand-new community by LIV Communities and Bosseini Living offers modern living surrounded by rocky waterways, lush woodlands, and the year-round beauty of cottage country.This Muskoka 3 - Elevation A, a 2,026 sq. ft. detached home, features a double-car garage, 4 spacious bedrooms, and 2 full bathrooms on the main floor, including a private ensuite in the primary bedroom. The unfinished basement offers the perfect opportunity to customize your own additional living space. Appliances are not included, giving buyers full freedom to select finishes that match their personal style. Residents enjoy quick access to Gravenhurst's boutique downtown, Muskoka Wharf, restaurants, breweries, shopping (LCBO, Sobeys, Home Depot, Canadian Tire & more), and year-round recreation. Summer brings world-class golf, festivals, boating, hiking, and sunsets on local beaches. Winter offers snowmobiling, skiing, snowshoeing, and the charm of Gravenhurst's lively winter events. Incredible Assignment Opportunity! Assignment approved by the builder. This property is being offered at nearly $200,000 below the original purchase price - a rare deal for investors, end users, or first-time buyers. Similar homes on the street are selling for significantly higher. Move-in ready with ASAP closing available. Mortgage pre-approval required for the assignment. Don't miss this exceptional value in one of Muskoka's most desirable new communities. (id:60365)
505 - 1 Jarvis Street
Hamilton, Ontario
Bright and spacious, this 2-bedroom, 2-bath condo features an open-concept layout, laminate floors, and a private balcony. The sleek kitchen boasts stainless steel appliances, quartz countertops, and stylish cabinetry.Both bedrooms are generous, with the primary offering a spa-like ensuite, plus in-suite laundry and extra storage. Enjoy building amenities like a fitness center, resident lounge, and 24-hour concierge.Steps from McMaster, Mohawk, shops, dining, transit, and easy access to Hwy 403, QEW, and Hamilton GO. A perfect blend of comfort and convenience! (id:60365)
80 Keba Crescent
Tillsonburg, Ontario
*WOW* Gorgeous fairly new and well Maintained Townhouse Built by Hayhoe Homes 3+1 Bedroom, 3.5 Bath home is nestled in the best place of Tillsonburg. The Main level has Powder room, Great Room and an Open concept Kitchen with Patio Door Providing Access To Backyard. The upper level consists of 3 spacious bedrooms and 2 Full bathrooms. The Primary Bedroom Has a Walk-In Closet & an upgraded Ensuite. Finished basement includes one Bedroom & a large family room with 4-piece bathroom and loads of extra space for storage! Attached single garage with access from inside the house along with 2 additional parking's on the driveway. Some of the upgrades in the house include Quartz Countertops, upgraded light fixtures, Electric Fireplace in the Great Room, 9 Ft Ceiling and Huge windows allow tons of natural light. This House is Not To Be Missed. Currently Tenanted till Dec 31, available from Jan 1 2026, 24 Hour Notice is Required. (id:60365)
657 Benninger Drive
Kitchener, Ontario
Welcome to this gorgeous house! Nestled in an upscale community where you would love to spend time with your family. A perfect balanced home between nature and city with lots of green space and trails around. Entire main floor is carpet free with separate living & dinning area. Fully upgraded kitchen has lots of cabinetry space with Over-sized Island and breakfast bar. Main floor also provides access to beautiful deck. 9' ceiling throughout the main floor. 2nd Floor offers additional large family room with 13' ceiling and access to beautiful balcony. Main-floor offer primary bedroom with en-suite and 2 additional good-sized bedrooms. Fixtures are upgraded throughout the house. This property also offers fully finished walkout (9' ceiling) basement with a large Rec-room for your endless entertainment, home office or gym with upgraded bathroom. Modern Contemporary elevation makes this house look Stunning. Concrete pathway provides easy and confrontable access to walkout basement. High-rated schools, amenities and highway access are closed by. Do not miss it!! (id:60365)
411 - 3071 Trafalgar Road
Oakville, Ontario
Client RemarksBrand-new Minto 1+1 unit w/ modern kitchen. Steps to green space; easy to GO & QEW/403/407. Close to hospital & shopping. Parking , Bell internet (1 yr), and smart-home tech included. Tenants pay utilities. (id:60365)
56 Ardglen Drive
Brampton, Ontario
*** All Rooms Will Be Freshly Painted Prior To Move In Date*** Bright and well-maintained basement apartment offering generous living space and a private separate entrance. This thoughtfully designed unit features a functional kitchen, spacious living area, full bathroom, and well-sized bedrooms with ample natural light. Enjoy the convenience of ensuite laundry, making day-to-day living effortless. Located in a quiet, family-oriented neighbourhood close to parks, shopping, schools, and public transit. This move-in-ready unit has been cared for with pride and offers comfort, privacy, and convenience. A fantastic opportunity to live in a desirable area. Tenant responsible for 30% of utilities. (id:60365)
5602 - 3883 Quartz Road
Mississauga, Ontario
Welcome to Elevated Living On The 56th Floor! Breathtaking Panoramic Views Await You. Unrivaled Mississauga Lifestyle! Step into the Future with this 1 Bed Media Oasis. Experience a world of modern convenience and luxury amenities including hi-tech 1VALET building operating app. Bright and open, this layout boasts 9' ceilings, upscale flooring, & a spacious, free-flowing living space adorned with sleek finishes. Take full advantage of the opulent amenities: a state-of-the-art fitness center, a rejuvenating saltwater pool, your private movie theatre, and round-the-clock security for ultimate peace of mind. Highly advanced check in and out from the building through 1VALET app. Convenience is your constant companion just minutes from Square One Mall, Go Transit, and major highways 401 & 403. Plus, don't forget about the exciting Future LRT! Elevate your lifestyle, right in the heart of Mississauga. This is the pinnacle of modern living; seize the opportunity today! (id:60365)

