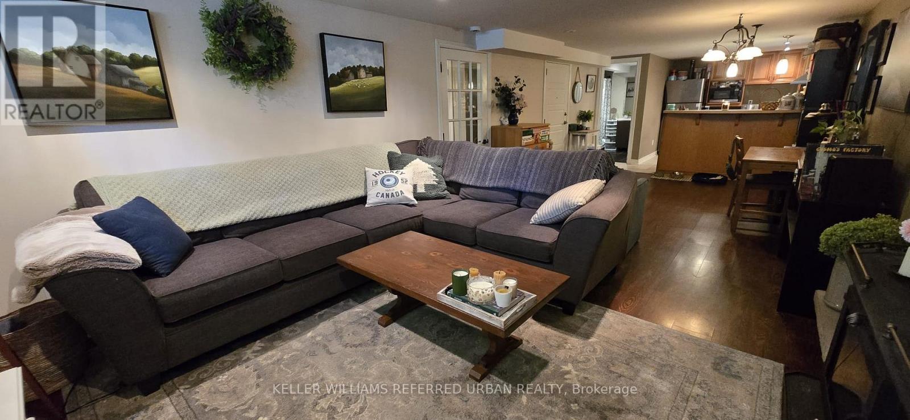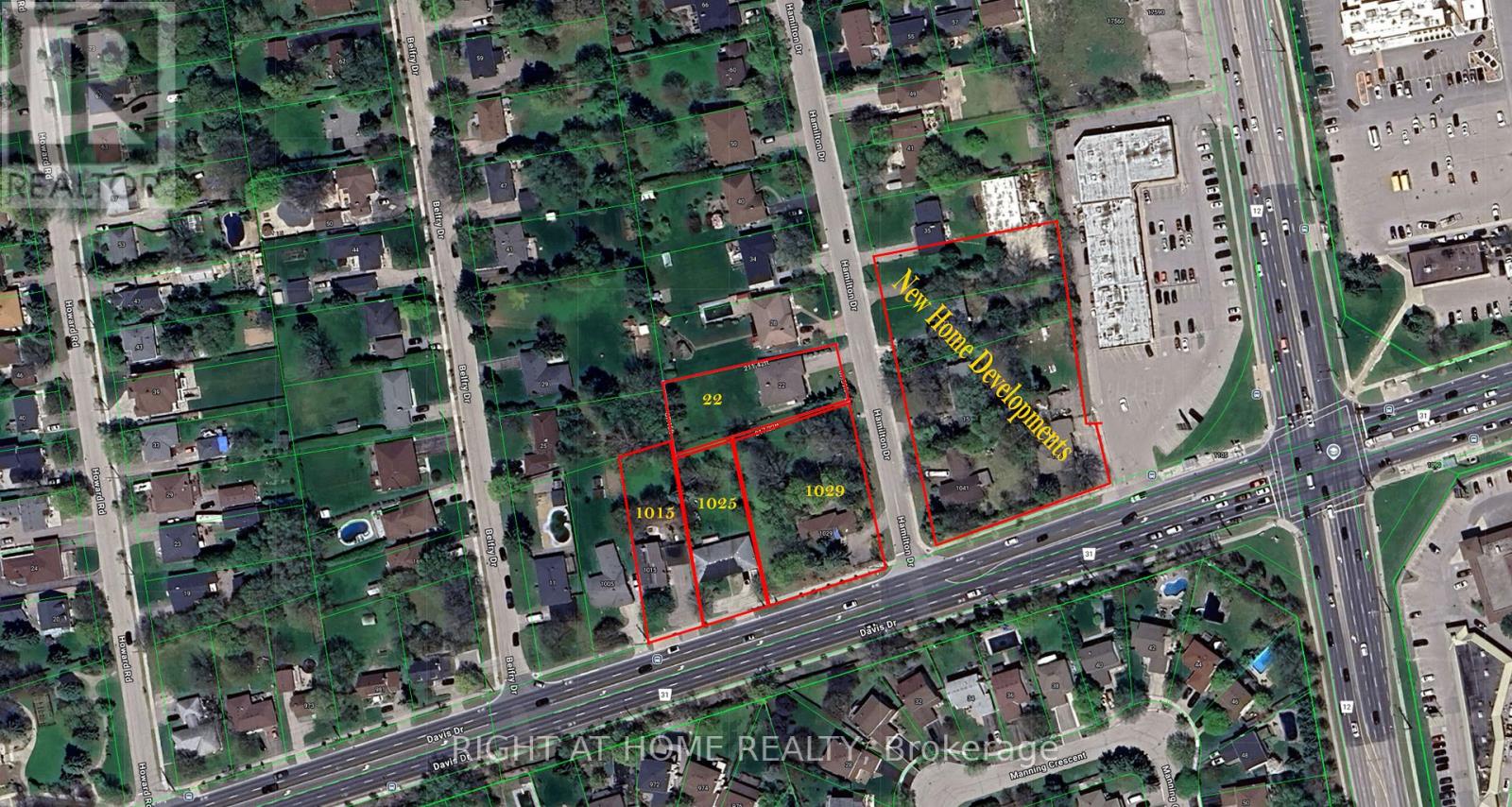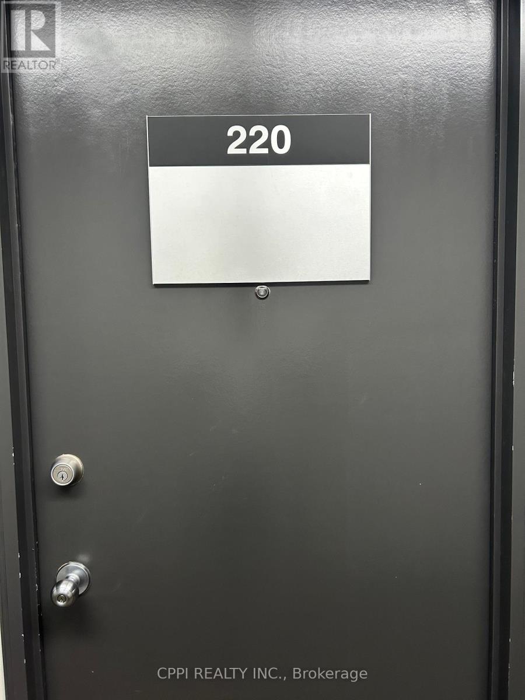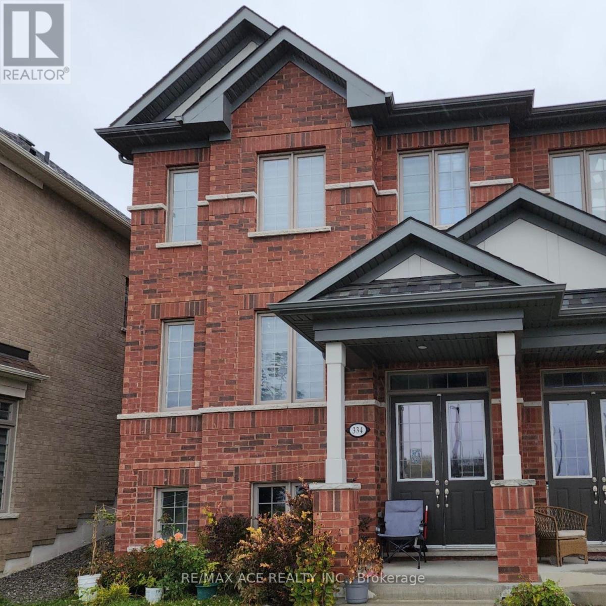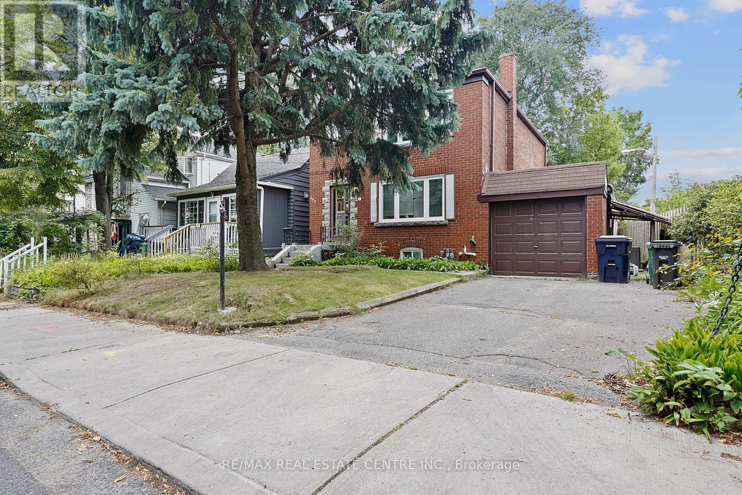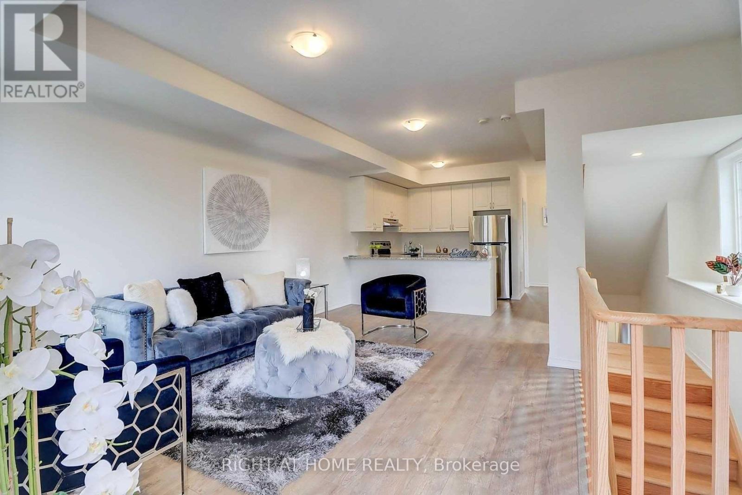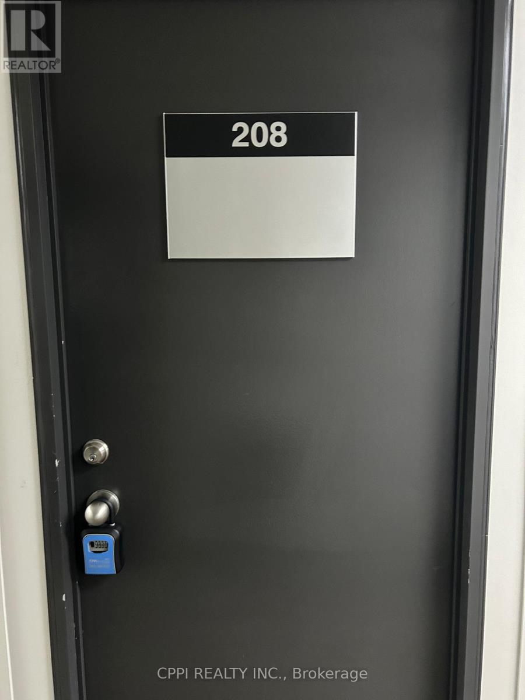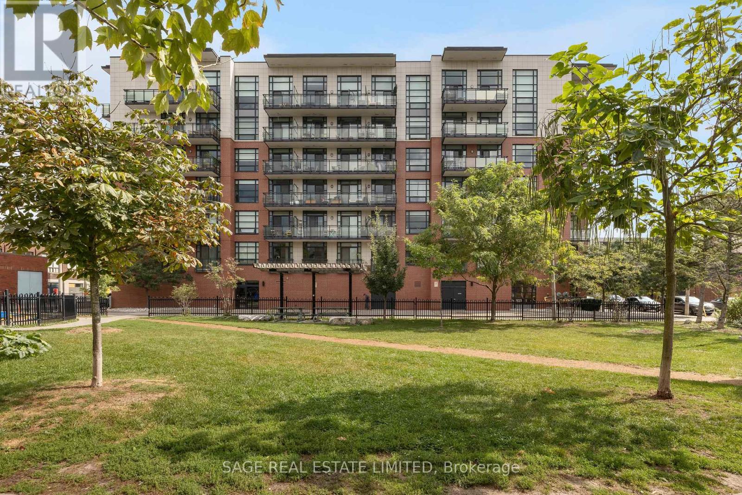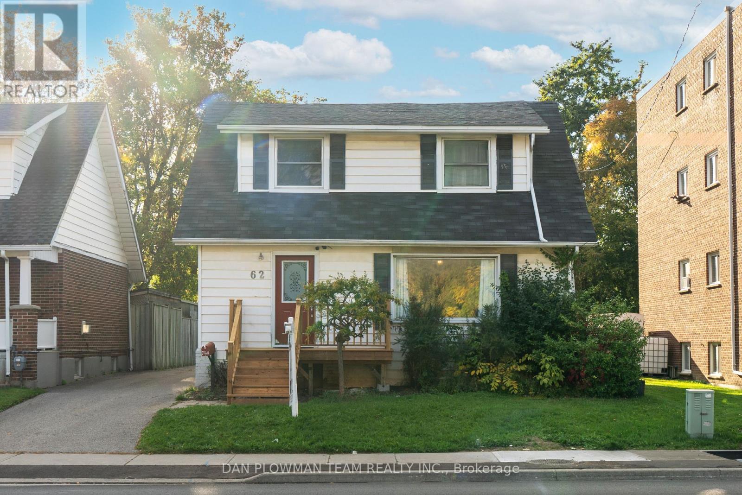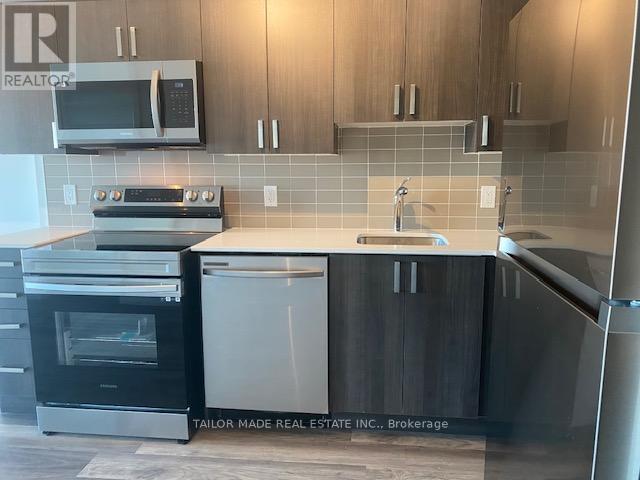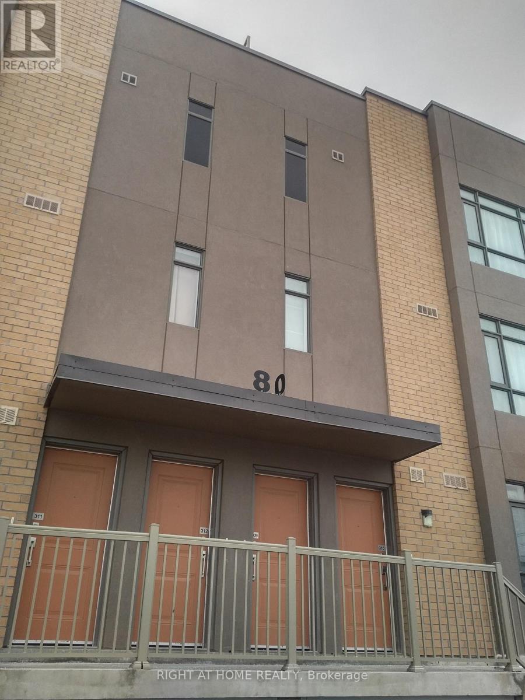Bsmt - 30 Collins Crescent
Aurora, Ontario
Spacious and private one-bedroom basement apartment with a separate entrance, perfect for singles or couples! Enjoy a quiet, comfortable living space in a family-friendly neighborhood. Conveniently located just steps away from community centers, parks, top-rated schools, and all major amenities including grocery stores, restaurants, and public transit. A great blend of comfort and convenience - don't miss out! (id:60365)
1015,1025,1029 Davis 22 Hamilton Drive
Newmarket, Ontario
Prime Development Opportunity in the Heart of Newmarket! An exceptional chance to build in one of Newmarket's most sought-after locations! This draft plan approved 1.77-acre site offers the opportunity to develop 28 residential units - including 24 stylish townhomes and 4 semi-detached homes - all thoughtfully designed to complement the surrounding community. Featuring high-visibility frontage on Davis Drive and nestled within a well-established neighbourhood, this site offers the perfect blend of convenience and lifestyle. Proposed designs showcase modern, spacious layouts from approximately 1,900 to 2,700+ sq.ft., with options for rooftop terraces to suit today's urban living. Enjoy a central location just minutes from Southlake Regional Health Centre, the GO Station, Highway 404, schools, parks, and major shopping - including the new Costco. This is a rare infill opportunity in one of York Region's fastest-growing communities - the perfect project for developers and investors looking to make a mark in Newmarket's thriving real estate market! (id:60365)
9 Erlane Avenue
Markham, Ontario
Steps To The Milne Dam Conservation Park, Famous & Pretty Nice Trail, Famous & High Ranking Schools: R.H. Crosby Elementary & Markville S.S. Very Quiet Street Without Sidewalk, Close To All Transit: Go Train, Go Bus, YRT, Easily & Shortly Access To Hwy 407. Steps To Parks, Markville Mall, Supermarket, Restaurant, Banks, And Much More. The Landlord will provide the lawn & yard care and driveway maintenance. (id:60365)
220 - 650 King Street E
Oshawa, Ontario
**This Is A Room In An Unit With 6 Individual Offices And Is Not A Whole Unit.**. Monthly Gross Rent Starting From $500 Per Month Plus Hst, $550 for a unit with a window. All Utilities Included. Within A Commercial Plaza With Retail On Ground Floor. Ample Parking. Close To Downtown Oshawa Surrounded By Shops, Groceries & Restaurants. Don't want to miss this opportunity! (id:60365)
334 Britannia Avenue
Oshawa, Ontario
Welcome to this Beautiful Three-Bedroom Semi-Detached Home with Captivating Views. The Renovated Modern Kitchen is replete With Ample Storage and Seamless Access to the Attached Garage. Conveniently Located Near Schools, Picturesque Parks, Premier Golf Clubs, Easy Access to the 407 Highway, Public Transit, Esteemed Institutions Like Durham College and UOIT, the Amenities of a Newly Constructed Shopping Plaza, and Much More. (id:60365)
Lower - 482 Rhodes Avenue
Toronto, Ontario
Discover this move-in ready, brand new legal basement unit at 482 Rhodes Ave, located in the highly walkable Greenwood-Coxwell neighborhood (Walk Score: 95). Enjoy easy access to Coxwell Subway Station, The Beaches, parks, restaurants, cafés, and entertainment right at your doorstep.This bright basement offers large windows that bring in natural light, creating a welcoming space. The thoughtfully designed layout includes generously sized bedrooms with brand new laminate flooring, a modern kitchen with brand new appliances, and a private laundry area with a new washer and dryer for added convenience.Additional features include two-car parking with EV charger access. Utilities are split 70/30 (30% for lower unit), unless EV charging is required.This is the perfect place to call home-book your showing today! (id:60365)
2552 Earleville Path
Oshawa, Ontario
Experience modern living in this brand-new, end-unit corner townhome that feels just like a semi! Located in North Oshawa's sought-after Windfields community, this spacious Tribute-built home offers nearly 1,600 sq ft of bright, open-concept living. Features 4 bedrooms, 3 bathrooms, plus a versatile den that can easily serve as a 5th bedroom or home office. Enjoy direct access from the garage and an abundance of natural light throughout. Perfectly situated close to Ontario Tech University, Durham College, Costco, plazas, restaurants, schools, parks, and major highways (407 & 401). A perfect blend of comfort, style, and convenience. (id:60365)
208 - 650 King Street E
Oshawa, Ontario
2nd Floor Unit Available For Immediate Occupancy. Well Designed And Efficient Layout With 6 Offices Plus One Large Open Space. Perfect For Any Professional Office Use. Within A Commercial Plaza With Retail On Ground Floor. Ample Parking. Close To Downtown Oshawa Surrounded By Shops, Groceries & Restaurants. This Is A Net Lease, Plus TMI, Plus Hst. (id:60365)
615 - 88 Colgate Avenue
Toronto, Ontario
Enjoy the perfect blend of comfort and city convenience in this thoughtfully laid out one bedroom, one bathroom condo, tucked within a quiet boutique building on a beautiful, tree-lined street. The setting offers a peaceful, almost hidden retreat while still being just around the corner from Queen Street East, with its many shops, restaurants, and cafes, and only minutes from The Beaches and The Distillery District.Inside, an open-concept layout welcomes you with warm natural light and a functional flow ideal for both everyday living and entertaining. Step out onto a very large east-facing balcony, perfect for morning coffee or evening relaxation. The condo includes one locker and one underground parking space, valuable features in this highly desirable neighbourhood. With its calm surroundings, vibrant nearby amenities, and unbeatable location in Toronto's east end, this condo offers a rare combination of privacy and accessibility. (id:60365)
62 Park Road S
Oshawa, Ontario
Located In Oshawa's Vanier Community, This Charming 2-Storey Home Combines Character, Functionality, And Convenience. Featuring 2 Bedrooms And 3 Bathrooms, It Offers A Welcoming Layout Ideal For First-Time Buyers. The Main Floor Features Pocket Doors That Separate The Living And Dining Rooms, Adding Both Style And Privacy. A Walkout To A Covered Deck, Perfect For Relaxing Or Entertaining. A New Front Entry Deck Enhances Curb Appeal, And The Convenience Of Main Floor Laundry Adds Everyday Ease. The Home Includes A Separate Entrance To The Basement, Providing Flexibility For Extended Family Or Future Customization. With Plenty Of Parking, This Home Is Ideally Located Close To All Amenities, Shopping, Groceries, Transit, And With Easy Highway Access, This Home Offers The Perfect Blend Of Comfort And Accessibility In A Family-Friendly Neighbourhood. (id:60365)
1410 - 1480 Bayly Street
Pickering, Ontario
Unbelievable offer, practically like 2 bedroom accommodations (den can be used as 2nd bedroom) with 2 full bathrooms with parking at huge discount with great unobstructed views from 14th floor. This bright, spacious unit offers a gourmet style kitchen with quartz countertop, ceramic backsplash, plenty of cupboards, resort style amenities, pool, guest suites. Minutes to Pickering Town Shopping Center(over 100 outlets)/Durham Live, 4 minutes walk to GO Train (id:60365)
309 - 80 Orchid Place Drive
Toronto, Ontario
Great Location to make it your home! This beautiful townhome offering 2-bedrooms and 1.5 bathrooms with great layout. Open concept kitchen with dining & living room, laminate floors throughout except the stairs, laundry on the main floor, good size bedrooms with closet giving all comforts to your daily life. Closed to All daily required amenities, grocery stores, school, library, park and shopping mall, walking distance to the TTC bus stop, connection to the subway - Scrb. town center and Toronto downtown and closed to highway 401 making more easier to your daily commute. Nice & clean- ready to move in! (id:60365)

