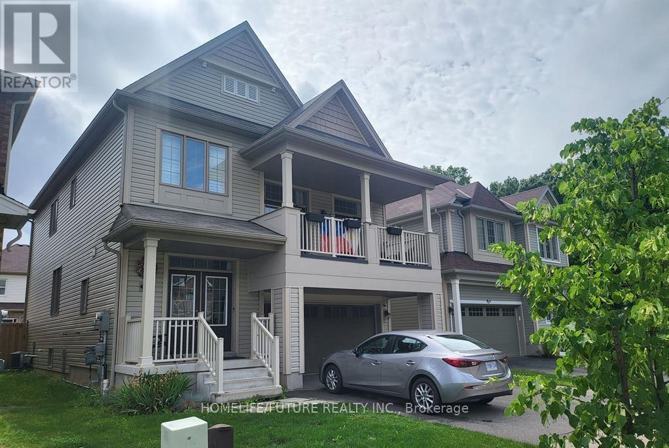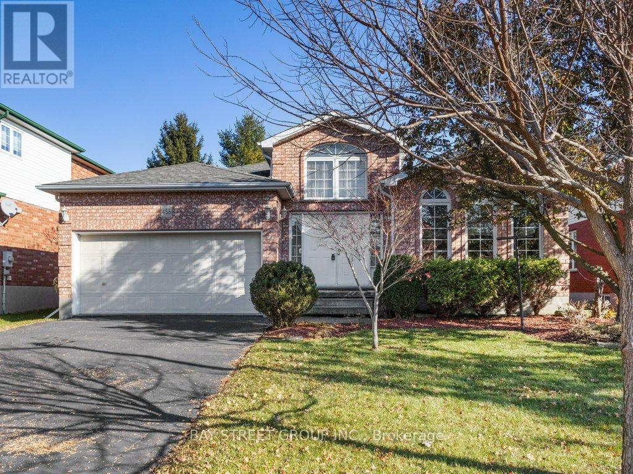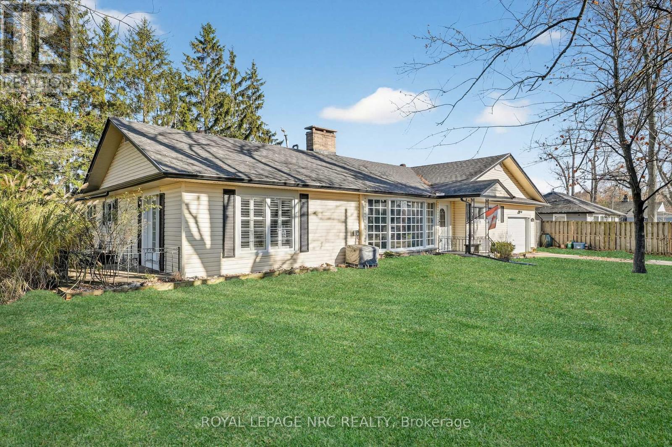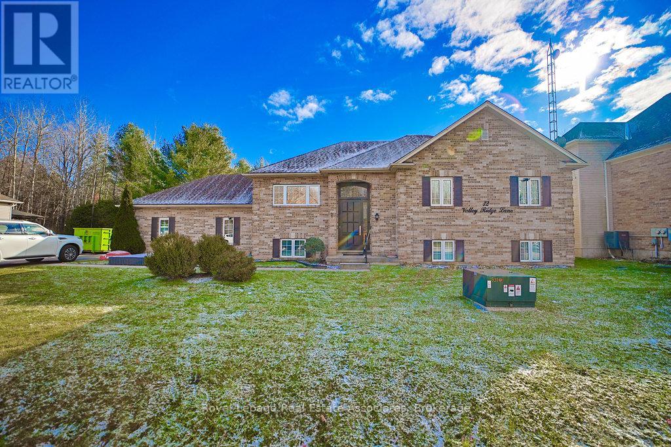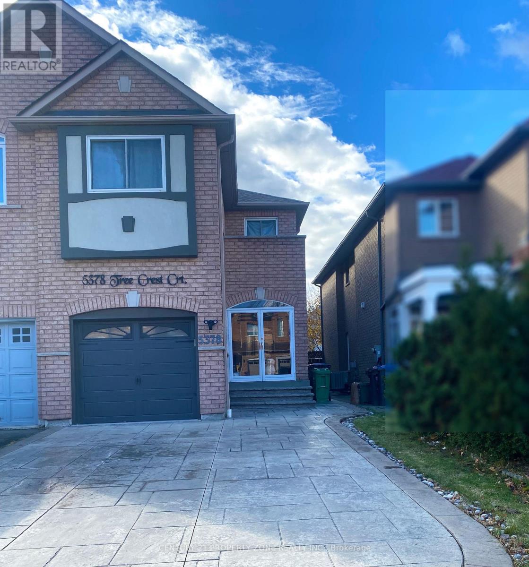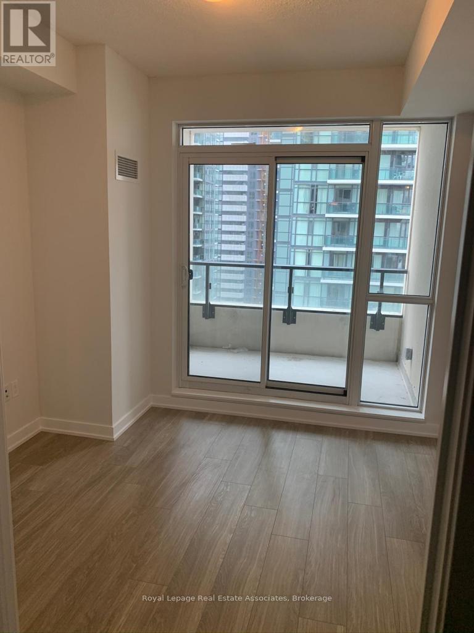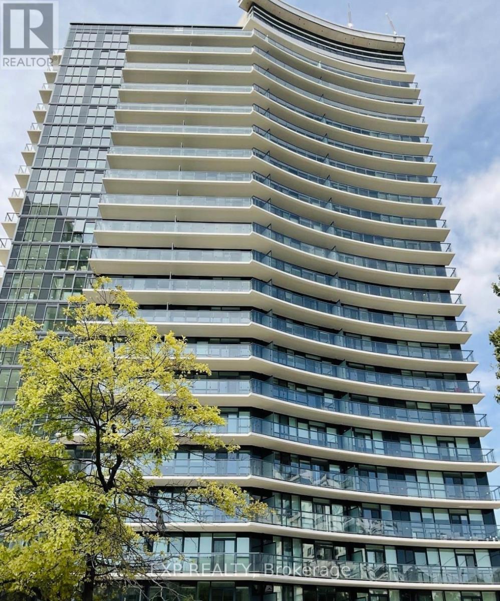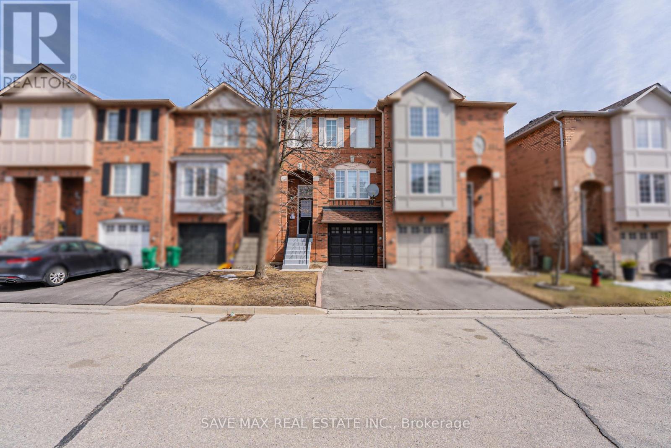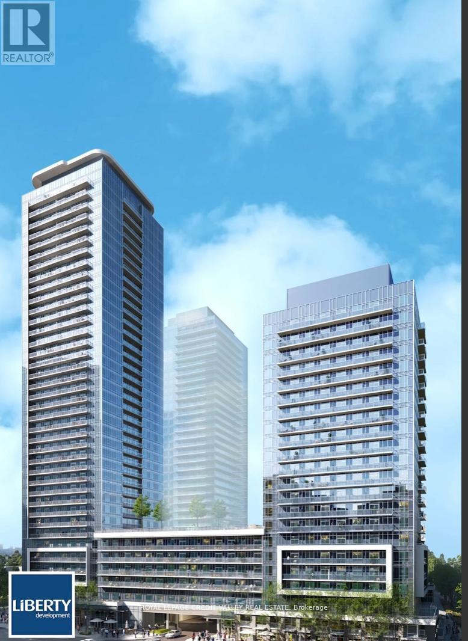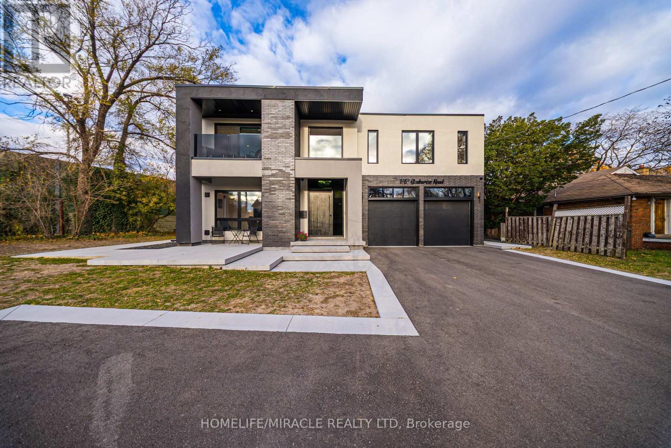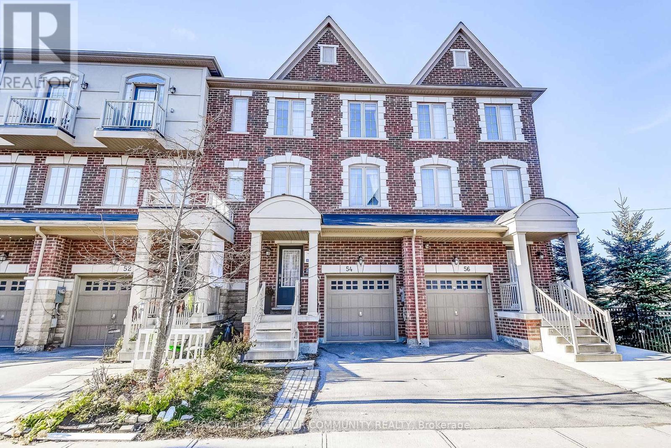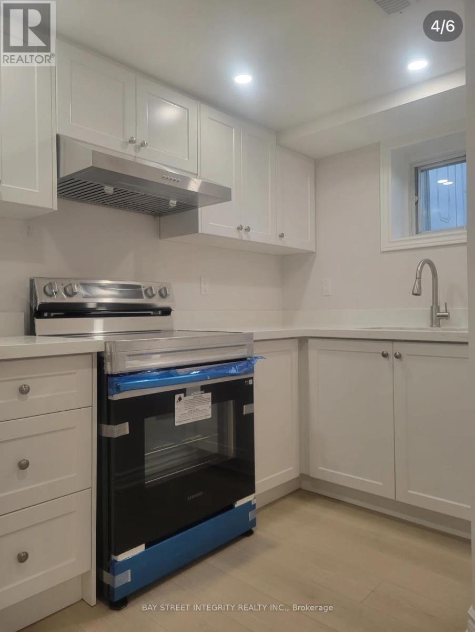8600 Sweet Chestnut Drive
Niagara Falls, Ontario
This Double Door Large Entry 2 Story House With Lots Of Natural Lights Will Impress You, Overlooking The Beautiful Ravine. The Most Desirable Hudson Model Home Greets You As Soon As You Step Into The Formal Dining Room Ideal For Family Dinners. Open-Concept Living And Dining Room. The Main Floor Is Hardwood. The Upgraded Modern Concept Kitchen Is Nicely Laid Out Overlooking The Living Room And A Breakfast Bar, The Breakfast Area Which Leads You To The Backyard. A Few Steps To The Second-Floor Lead To A Large Family Room Has A Large Family Room With 12" Ceiling And A Large Balcony. And Few More Steps Take To All The Bedrooms. The Primary Bedroom Has A 3Pc Ensuite And His/Her Closet. The Other 2 Bedrooms Are Well Laid Out. The Laundry Is Located On The Upper Floor For Your Convenience. Large Basement Windows. (id:60365)
488 Cabot Trail
Waterloo, Ontario
Welcome to 488 Cabot Trail. This executive bungalow nestled in a quiet, family-friendly street. Sitting on a 52.5 ft wide lot, this meticulously maintained home features a massive 4,000+ sf total livable space, including a 2,101 sf floor plan on main (per MPAC), three spacious bedrooms including a primary suite with walk-in closet and ensuite, plus a second full washroom for extra convenience, a soaring 15 ft high cathedral ceiling at foyer with double door entry, a formal dining room, an open concept kitchen combined with a large family room walk out to the deck. Numerous pot lights throughout. Downstairs, the finished basement offers the 4th bedroom with its own ensuite, a generous multi-function storage room, and a HUGE 813 sf recreation room can be used as gym, home theatre, workshop, studios, you name it. The fully fenced backyard lined with privacy trees and a large deck covered by a motorized awning, perfect for BBQs with family and friends. No sidewalk. The two-car garage with a deep driveway can park 6 vehicles. Minutes to parks, trails, top-rated schools, RIM Park, Grey Silo Golf Club, Conestoga Mall, and the St. Jacobs Market. This home offers comfort, space, flexibility, and endless potential in one of the most desirable neighbourhoods in Waterloo. A Must see! (id:60365)
3208 Young Avenue
Fort Erie, Ontario
Welcome to 3208 Young Avenue, a charming bungalow in Thunder Bay Ridgeway that combines privacy with convenience. Located just a short walk to public beach access and a quick bike ride to downtown Ridgeway, this address places you moments from local restaurants, shops, schools, and a short drive to Crystal Beach. The property sits on an impressive 105' x 125' fully treed and fenced lot, offering a quiet, secluded setting that's becoming harder to find. Inside, the home provides just under 2,000 sq. ft. of spacious, comfortable main-floor living. You're welcomed by a warm family room featuring wood accents, hardwood floors, and a WETT-certified wood-burning fireplace, setting the tone for cozy evenings or relaxed gatherings. A separate living room adds valuable flexibility-ideal for families, hosting, or creating a dedicated work or recreation space. The main level flows into a formal dining room, a generously sized kitchen, and a bright sunroom/mudroom that enhances everyday functionality. With three well-sized bedrooms and 1.5 bathrooms, the home offers a practical layout suited for a variety of buyers. An attached one-car garage provides sheltered parking and storage. Recent improvements include an updated bathroom with a new vanity, toilet, and tub with a five-piece surround, along with new sump components and gutter guards for added peace of mind. This property offers strong potential to tailor the home to your style while enjoying a highly desirable Ridgeway location. Quick closing available. (id:60365)
12 Valley Ridge Lane
Hamilton, Ontario
Introducing a truly exceptional property at 12 Valley Ridge Lane.. This exquisite raised bungalow exudes luxury and sophistication in every detail, offering a lifestyle of unparalleled elegance and comfort. Located in the prestigious Stone Brook Estates this 3 + 1 Bedroom Home has so much to offer. Step into the grand foyer through the 8" Mahogany door and be greeted by a spacious and inviting living area, with gorgeous hardwood floors, an open concept design, perfect for entertaining guests or relaxing with family. The gourmet kitchen is a chef's dream, featuring state-of-the-art appliances, custom cabinetry, a pot filler and a large island for culinary creations and an additional Pantry for storage. The master suite is a retreat of indulgence, with a spa-like en-suite bathroom and a double door Entry and a large over sized closet. Additional bedrooms are appropriately sized and beautifully appointed, providing ample space for family, guests or a home office. The finished Basement Offers an additional hangout space perfect for movie nights and get togethers with friends. The outdoor living space is a sanctuary of relaxation, featuring a sprawling two tiered deck, a covered patio for outdoor dining, and lush landscaping that creates a private oasis. Just a few minutes drive to the 401, and all other amenities. Don't miss out on the opportunity to call 12 Valley Ridge Lane your home - where luxury, sophistication, and comfort come together in perfect harmony. Schedule a viewing today and step into a world of unparalleled elegance (id:60365)
5378 Tree Crest Court
Mississauga, Ontario
Bright, stylish, and move-in ready! This beautifully renovated 3 Bed | 2.5 Bath semi-detached home at the sought-after Mavis & Bristol intersection offers modern living with unbeatable convenience. Bathed in natural light from large windows, this partially furnished home features formal living and dining rooms with gleaming hardwood floors, a spacious foyer, and a cozy family area perfect for relaxing or entertaining. The private backyard extends your living space for warm-weather gatherings. Gourmet Kitchen: The updated kitchen is a chef's delight with quartz countertops, high-end finishes, stainless steel appliances, and direct walkout to the backyard. Included furnishings feature an 8-month-old dining table with 4 chairs and a bench, 3 bar stools, and a kitchen painting-all adding comfort and style. Main Living Area: The living room comes furnished with a brand-new couch, coffee table, and artwork, creating a welcoming and modern space for everyday living. Spacious Bedrooms: The expansive primary suite includes an entire King bed set (blue frame with a Douglas mattress), two large closets, and a luxurious ensuite with a soaker tub and glass shower. Additional bedrooms are generously sized, including an IKEA closet system in the centre bedroom for added storage convenience. Two TVs are also included for tenant use. Modern Upgrades: Enjoy peace of mind with a Ring Alarm Security System, doorbell camera, window/door sensors, and remote-controlled electric blinds in the kitchen and living room. This owner-maintained home has been thoughtfully upgraded throughout. Prime Location: Just a 2-minute walk to transit, grocery stores, banks, and Shoppers Drug Mart. Minutes to Heartland Town Centre, parks, and top-rated schools. This move-in-ready home offers an unbeatable blend of style, function, and location. Basement not included. Tenant pays 70% of utilities. Perfect for families or professionals seeking a bright, contemporary home in a highly desirable neighbourhood! (id:60365)
1617 - 4055 Parkside Village Drive
Mississauga, Ontario
Luxury 1 Bedroom + Den, 1 Bathroom unit, Ensuite laundry in block Nine Condos in the Heart of Mississauga and next to Square One Shopping Complex. Morden Kitchen with Granite Counter, laminate Floor throughout. Excellent building Amenities including Gym, Library, Party Room, Media Room, Concierge and more. Walking distance to Square One, YMCA, Celebration Square, Central Library, Sheridan College, City Mall, Mississauga Bus & GO Bus Terminals, and easy access to Major Hwys. (id:60365)
505 - 1461 Lawrence Avenue W
Toronto, Ontario
Welcome to this modern 2-bedroom, 2-bathroom condo featuring an oversized balcony at Unit 505 - 1461Lawrence Ave W, located in the vibrant Amesbury neighbourhood of Toronto.This nearly new 3-year-old building offers exceptional convenience-just minutes from major highways,Yorkdale Mall, and beautiful Amesbury Park. Inside, the suite features floor-to-ceiling windows that fill the space with natural sunlight, along with an open-concept kitchen, dining, and living areathat's perfect for everyday living and entertaining.Bright, stylish, and full of modern comforts,this is a fantastic opportunity to have a well-designed home in a fast-growing Toronto community. (id:60365)
65 - 2 Clay Brick Court
Brampton, Ontario
Looking for the perfect cozy space to call home? This beautifully furnished studio-style room features a private full bathroom & Closet. Walk-out Basement Backing on to True Ravine. Enjoy the comfort of your own separate entrance and access to a shared laundry area. This unique space comes complete with a small kitchenette, mini fridge and sink. Owners take great pride in their home and are seeking an AAA tenant who will appreciate and care for the space as their own Located in a quiet, family-friendly neighbourhood. Walking Distance to Walmart, Transit & all other amenities. (id:60365)
436 - 5105 Hurontario Street E
Mississauga, Ontario
Welcome into contemporary living at Canopy Towers With a South View, Located in the Heart of Mississauga. This Brand-new 1-Bedroom plus Den Condo offers a sleek, Open-Concept design with Floor-to-Ceiling Windows, Very Large Balcony and Open Views facing South East. It features luxury laminate flooring, and a Modern Kitchen featuring quartz countertops and stainless steel appliances. The versatile den provides the perfect space for a home office or guest room catering to the dynamic lifestyles of young professionals and couples. Residents will enjoy proximity to all the Transit, Highways, GO Station and minutes to Square One Shopping Centre, Ontario's largest mall. The area also features a diverse array of dining options, entertainment venues, and cultural attractions, ensuring a lively and engaging community atmosphere.1 Parking is included in the rent. (id:60365)
1653 Glenburnie Road
Mississauga, Ontario
Welcome to 1653 Glenburnie Road, a Modern Masterpiece in Prestigious Mineola. Nestled in one of Mississauga's most sought-after neighborhoods, this nearly new, custom-built smart home embodies contemporary elegance, comfort, and sophistication. Thoughtfully designed and meticulously crafted, this home offers just over 5550 sq. ft. of total living space, combining timeless style with modern functionality and lets not also forget the tech operating this house. The main level boasts expansive, light-filled principal rooms with an open-concept layout that flows seamlessly for both everyday living and refined entertaining. The heart of the home is a stunning gourmet kitchen, appointed with premium appliances, bespoke cabinetry, and a large center island a dream for both the passionate home chef and the consummate host. Upstairs, the luxurious primary suite serves as a private retreat, featuring a spa-inspired ensuite. Three additional bedrooms, one with its own ensuite bath, and the other two rooms with a shared Jack and Jill bathroom, along with a convenient laundry area, complete this level with both comfort and convenience in mind. The fully finished basement features as a secondary living area. This 3 Bedroom, 2 Bath. With its own living area, kitchen and a second laundry, makes it perfect for guests, in-law suite or even a rental unit. Outdoors, the possibilities are endless. The expansive backyard offers a blank canvas for your personal touch, with an inviting inground pool as its centerpiece. Located minutes from Port Credit's vibrant shops, restaurants, marina, waterfront trails, sailing club, GO station, and major highways, this exceptional property combines luxury and lifestyle in perfect harmony. Experience modern living at its finest welcome home to 1653 Glenburnie Road. (id:60365)
54 Kayak Heights
Brampton, Ontario
Attention First Time Buyers, Investors, Uprisers or Downsizers: Modern Freehold Townhome - POTL(w/ $103 Monthly Road Fee) Boasting 1545SF Above Grade + 372SF Finished Basement = 1917SFTotal. Enjoy an Extra 4th Bedroom W/ 2pc Bath On The Main Floor Or Potential To Convert Into A In-Law/Nanny Suite With A Finished Basement And A Separate Entrance From The Backyard/Garage. 9ft Ceilings On The Ground & 2nd Floor. Property Has Been Meticulously Maintained By The Owners & Freshly Painted! Massive Living Room W/ Bonus Powder Room & Open Concept Kitchen/Dining. Spacious Bedrooms Upstairs W/ 2 Full Baths On Top Floor! Bonus: Walk/Out Balcony From Bedroom. Lots Of Natural Lighting. Surrounded By Parks, Heart Lake Conservation Area, Golf, Tennis & Even An Off Leash Dog Area! Close Proximity To Trinity Commons Mall, Schools, Hospital, Shopping, Dining, and Transit. Ideally Located Near 410 For Quick Highway Access. Act Fast: Your New Home Awaits Your Personal Touch! (id:60365)
Bsmt - 272 Epsom Downs Drive
Toronto, Ontario
This is a 3 bedroom basement apartment. Newly renovated from top to bottom. . Open concept kitchen. Pots lights through out kitchen and living room. Bright and spacious. Every bedroom has a window. It has its own laundry room. Washer and dryer are new. One parking included. Close to Humber River Hospital, public transit, subway station, York university, Walmart, No Frills, Blue Sky Supermarket, etc. AAA tenants preferred. Students are welcome. Tenant pays 50% of utilities. Available January 1,2026. Accepting Short Term lease. (id:60365)

