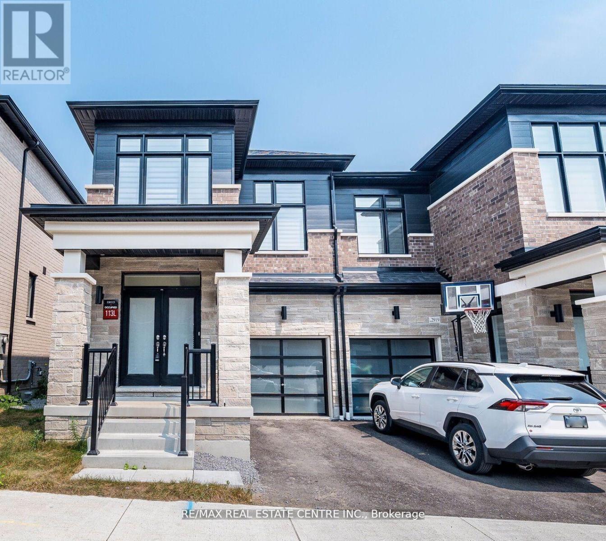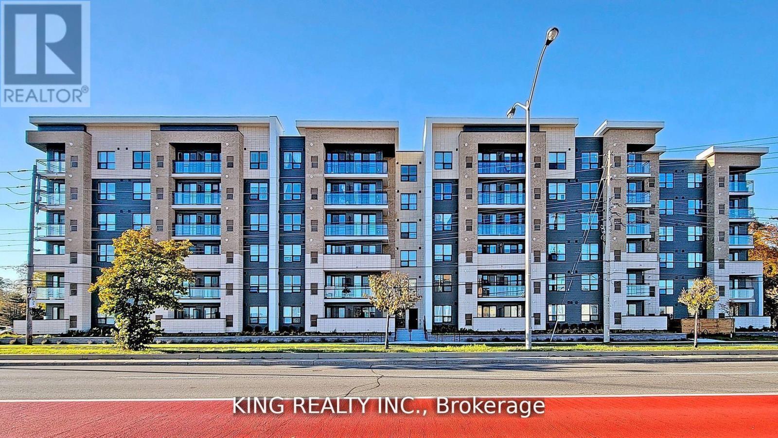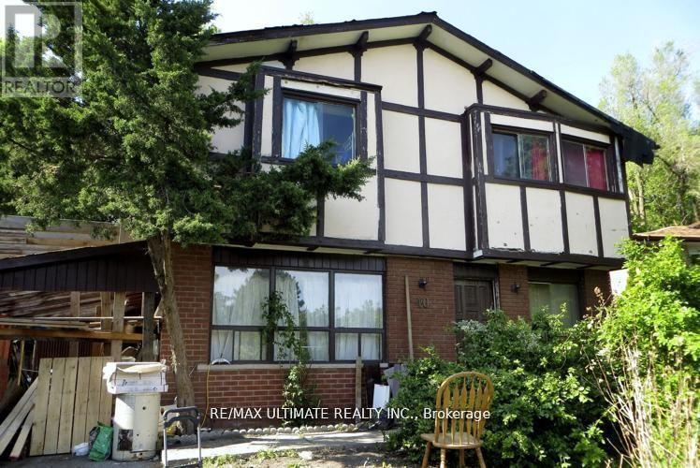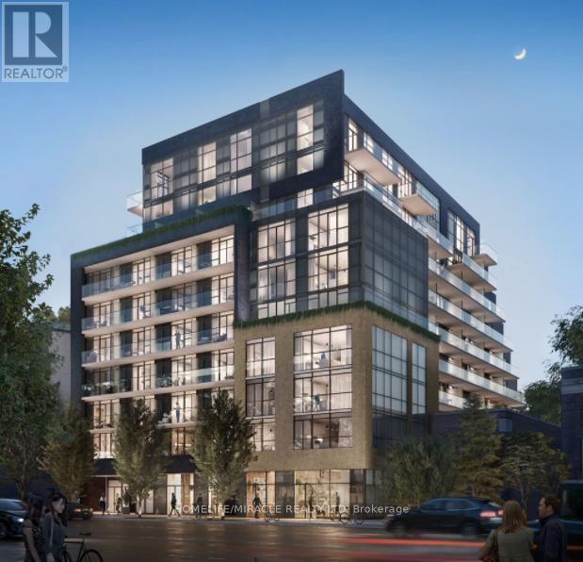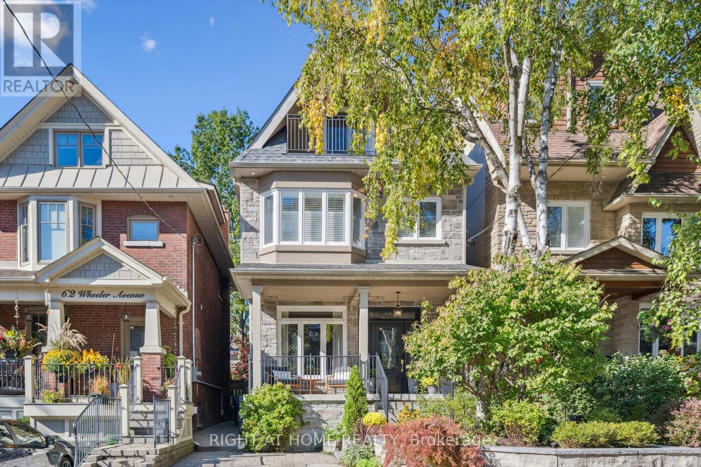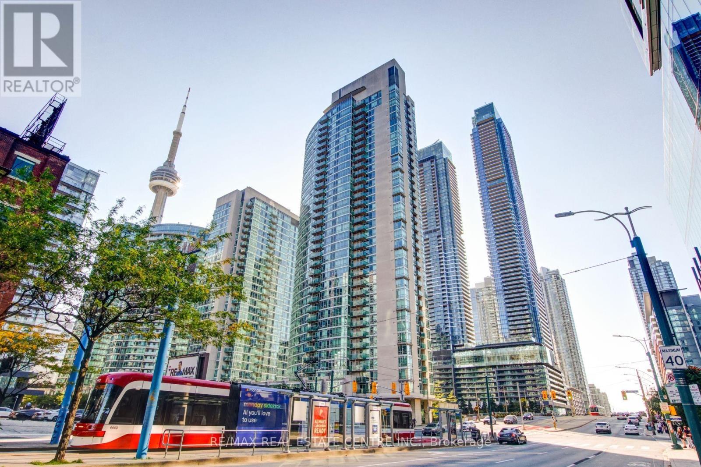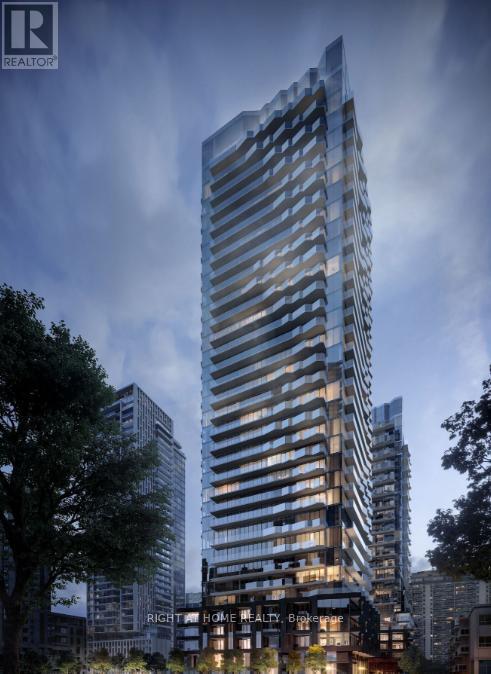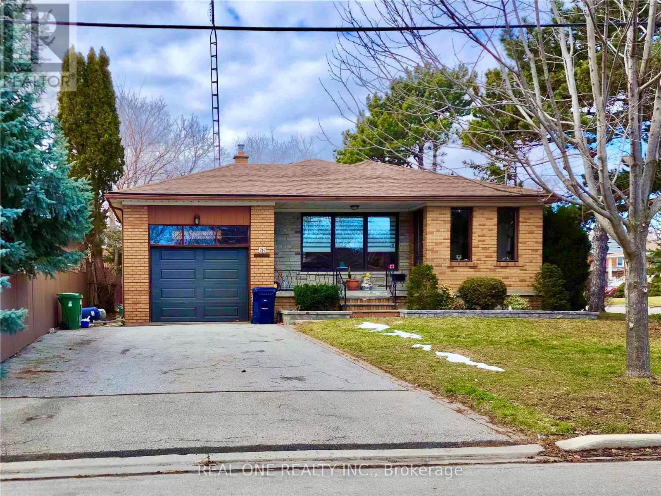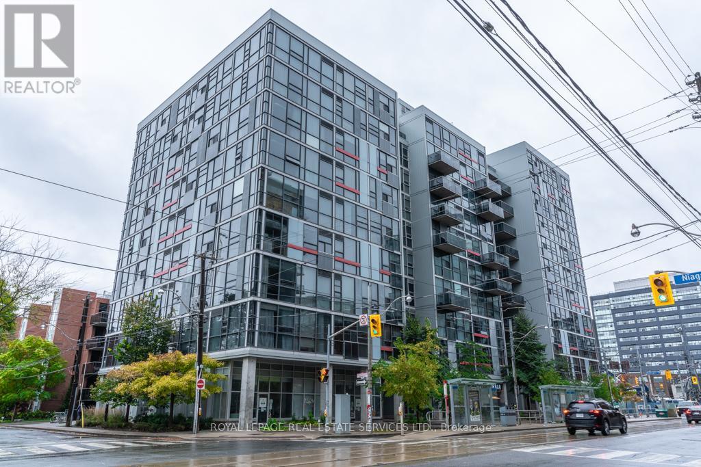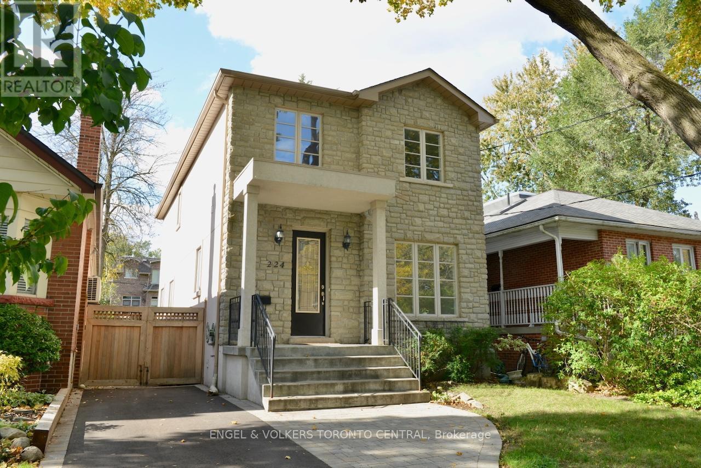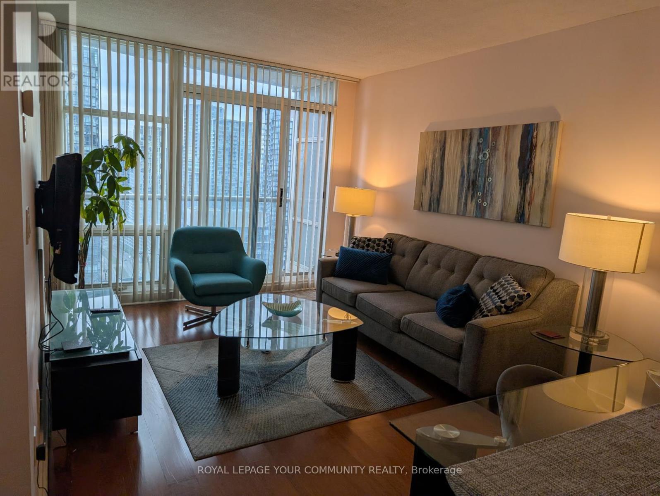2921 Nakina Street
Pickering, Ontario
Welcome to 2921 Nakina Street a beautifully maintained 4-bedroom, 3-bathroom with walk-out basement semi-detached gem nestled in one of Pickering most sought-after family-friendly neighbourhoods. This spacious and sun-filled home offers a perfect blend of comfort, style, and functionality. The house features an open-concept layout with 9-foot ceilings throughout the main and 2nd floor. The floor featuring a bright living and dining area with large windows, perfect for entertaining or relaxing with family. The modern kitchen boasts stainless steel appliances, ample cabinetry, and a cozy breakfast area that overlooks the private backyard. Upstairs, you'll find four generously sized bedrooms, including a primary suite with a walk-in closet and 4-piece ensuite. The additional bedrooms offer flexibility for growing families, a home office, or guest space. Located close to top-rated schools, parks, shopping centres, transit, and major highways this is the perfect place to call Home! DON'T MISS THE OPPORTUNITY (id:60365)
415 - 1 Falaise Road
Toronto, Ontario
Experience modern living in the exclusive West Hill neighborhood! This spacious 936 sq ft, 2-bedroom-plus-den suite boasts stunning south-east exposure, 9' ceilings, and ample closet space. Conveniently located mere minutes from Guildwood GO Station, Highway 401, University of Toronto Scarborough, Centennial College, and Lake Ontario's scenic waterfront, this residence offers effortless accessibility. Step outside to find everyday essentials right across the street, including TTC, No Frills, Rexall, restaurants, Starbucks, Tim Hortons, Shoppers Drug Mart, and liquor and beer stores. The intimate 6-storey building features lush gardens, a fitness room, yoga centre, and party room lounge, perfect for relaxation and entertainment. The den has been converted into a third bedroom with a door, providing flexibility and functionality. (id:60365)
40 Stanland Drive
Toronto, Ontario
Attention Builders, Investors & Developers! Prime opportunity to own a 45 x 101 ft lot in the highly sought-after Scarborough Village community. Perfect for building a custom dream home or renovating to suit your vision-the potential here is endless! Surrounded by parks, schools, shopping, restaurants & the scenic Scarborough Bluffs. Easy commute with TTC, McCowan GO Station, and major highways just minutes away. Steps to Mason Park and close to Highway 401. Property being sold "As Is, Where Is." Excellent chance to expand your portfolio in a vibrant, family-friendly neighbourhood. Any reasonable offer will be considered! (id:60365)
601 - 2369 Danforth Avenue
Toronto, Ontario
Urban Living at Its Best #601, 2369 Danforth Avenue Welcome to this modern 1-bedroom condo in the heart of East Toronto. A bright, open-concept design with floor-to-ceiling windows fills the space with natural light. Sleek kitchen with quartz counters, stainless steel appliances, and ample storage. Relax or entertain on your private balcony with city views. Spacious bedroom with large closet and contemporary finishes throughout. Includes 1 underground parking space and 1 storage locker for convenience. Enjoy top-tier building amenities designed for comfort and lifestyle. Steps to the subway, shops, cafés, and everything the Danforth has to offer! (id:60365)
64 Wheeler Avenue
Toronto, Ontario
Maybe this is the start of what you've been dreaming about all along - coming home to this gorgeous 5+1 bedroom home with in-law suite, nestled on a tree-lined street in the heart of The Beaches. Step inside to your 2600 sq ft of thoughtfully designed living space. There's a quiet grandeur to the soaring ceilings, natural light, and an atmosphere that feels both expansive and inviting. Every room offers its own purpose and possibility. You'll love spending time in your designer kitchen - dazzling quartz, ample cabinetry, and a breakfast bar where kids snack and friends linger. The open flow into the living room makes hosting easy, and in the warm weather you'll open the doors to the expansive deck and fully landscaped backyard designed for long BBQ dinners, weekend lounging, or late-night stargazing under the integrated lighting. Your separate dining room is another bright, inviting space for meals and conversation. With 5+1 bedrooms, you've got plenty of room for growth and flexibility: kids, guests, office, yoga space - your choice. The primary bedroom is a calming retreat with a luxurious ensuite and walk-in closet, while laundry on two levels simplifies the day-to-day. Downstairs, your full in-law suite with kitchen and walkout is ideal for multi-generational living or guests, and your finished rec room is perfect for movie nights or a dedicated kids' zone. Built by a respected local builder, this solid, meticulously maintained home offers on-demand hot water, a new furnace and A/C, EV charger, central vac, skylights, and quality finishes & craftsmanship. You're in the coveted Williamson Road & Malvern school district, and just a quick stroll to Queen East's vibrant mix of shops and dining, the Lake, Kew Gardens and everything the Beaches lifestyle has to offer. This could be the home you've been dreaming about! (id:60365)
1010 - 397 Front Street W
Toronto, Ontario
This immaculate owner-occupied unit is beautifully maintained and lovingly cared for! Featuring 690 sqft of interior living space + additional outdoor space on the balcony, this 1+1-bedroom corner unit offers panoramic Southeast views and is sure to impress the most discerning of buyers. Functional and well-laid out floorplan featuring a beautifully updated kitchen (2023) offering smooth ceilings, new cabinetry (extra depth), custom quartz countertops with brkfast bar, granite undermount sink, stainless steel appliances, and backsplash. Open-concept floorplan, perfect for entertaining with the kitchen overlooking the spacious living & dining area with loads of natural light, floor-to-ceiling windows, wide plank vinyl floors (2023), and a walk-out to the balcony with views of the Rogers Centre. A well-appointed bedroom with his & her closets + an updated 4-pc bathrm featuring a new vanity, granite countertop, undermount sink, & new toilet (2021). This carpet free unit features trendy tile & new wide plank vinyl flooring throughout (2023). Other upgrades include a Nest Thermostat and fire alarm, and new light fixtures (2023). The maintenance fee includes all utilities, the only thing to pay for is Internet/TV. Located in the heart of the action, this unit offers the best of downtown Toronto living: steps to TTC streetcars, a short stroll to St. Andrew & Union subway stations. Minutes to the Entertainment & Financial District, Rogers Centre, CN Tower, and many waterfront trails. On-site retail, eateries and cafes. Condo amenities include a gym, pool, spa, BBQs, EV chargers, multi-sport court, concierge & guest suites (just $90/night). Close to parks, grocery and nightlife. Walk across the street to The Well to enjoy a diverse range of culinary options from the amazing Wellington Market, indoor/outdoor dining, cafes and trendy retail stores. This unit is spotless and meticulously maintained it is truly move-in ready with absolutely nothing to do except unpack and enjoy! (id:60365)
1801n - 120 Broadway Avenue
Toronto, Ontario
Welcome to 120 Broadway North Tower! Brand-new, never-lived-in suite in the heart of Midtown Toronto. This Japanese Zen-inspired building offers Timeless design with calming natural elements. Bright open-concept layout with floor-to-ceiling windows and north views. Spacious Den with sliding doors, ideal as a 2nd bedroom or home office. Modern kitchen with quartz countertops, integrated appliances, backsplash and sleek finishes. High ceilings, ensuite laundry, and spacious 111 sqft private balcony with beautiful unobstructed views of the city. Storage locker included! Enjoy world-class amenities: basketball court, fitness centre, indoor/outdoor pools, jacuzzis, sauna, rooftop terrace with BBQs & pizza ovens, co-working lounge, party room, kids playroom & 24-hr concierge. Steps to Eglinton Subway, new LRT, shops, dining & more! (id:60365)
65 Dewlane Drive
Toronto, Ontario
Welcome to this well-maintained back split Detached home Upper unit in highly desirable North York Neighbourhood, newly renovated Functional foyer, Open Concept Layout with Large Windows Overlooking the Street, Large Family-Sized Living, Dining, and Kitchen, ensuite Laundry, and Hardwood Flooring ThroughoutThis spacious and bright home offers 3 bedrooms and 2 bathrooms, providing comfortable living for families or professionals seeking space and convenience. Enjoy huge Fenced back Yard Steps Away Shopping, Parks, Restaurants, Top-rated Schools & More! (id:60365)
516 - 60 Bathurst Street
Toronto, Ontario
Welcome To Sixty Lofts. Modern And Stunning One Bedroom Loft In The Heart Of Prime King West!Spacious Open Concept Loft Offering Over 700 Square Feet, 10 Foot Floor To Ceiling Windows,Large Walk In Closet, Stainless Steel Appliances With Kitchen Island, Bedroom Windows OfferingBreathtaking West Views Of The City. Steps Away To Restaurants, Shopping, Bars, Nightlife,Multiple Grocery Stores, Public Transit And Lake. Includes Locker And Parking. (id:60365)
224 Randolph Road
Toronto, Ontario
Don't miss this rare chance to live in one of Toronto's most prestigious neighbourhoods, South Leaside! This stunning 2-storey detached house, nestled on a west-facing 30x130 ft. lot, truly "has it all". The main level boasts a bright, open-concept living and dining room perfect for entertaining, featuring hardwood flooring throughout. The state-of-the-art kitchen showcasing granite countertops, stainless-steel appliances, and ample storage, is thoughtfully combined with a spacious family room, making it the ideal warm and cozy hub for family gatherings. The second floor offers 4 magnificently sized bedrooms and 2 full bathrooms, providing plenty of space and privacy for the entire family. The immaculately finished lower level adds incredible value and space, including a huge recreation room, a 5th bedroom, and a 3rd full bathroom. The walk-out deck is ready for your summer BBQs and the lush backyard offers plenty of space for children to play. Plus, benefit from a handy garden shed and a 2-car private driveway. Leaside is synonymous with a quiet, family-oriented lifestyle combined with unparalleled convenience. Your new home is perfectly positioned to take advantage of the best the neighbourhood offers: top-tier public and private schools, easy access to the vibrant shops, cafes, and amenities along Bayview Avenue and Laird Dr., beautiful parks and recreational facilities, and access to public transit options for a smooth commute across the city. (id:60365)
3601 - 10 Navy Wharf Court
Toronto, Ontario
Welcome to this Fully Furnished bright and spacious 1-bedroom + den suite in the sought-after CityPlace community! Utilities fully included with rogers ignite tv and cable. Offering over 686 sq. ft. of well-designed living space, this unit features an open-concept layout with floor-to-ceiling windows that fill the home with natural light. The kitchen boasts modern appliances, ample cabinetry, and a breakfast bar perfect for casual dining. The combined living and dining area flows seamlessly onto a private balcony. Ideal for enjoying city or lake views. The primary bedroom is generously sized with a large closet and sliding doors, while the den offers flexible use as a home office, guest room, or second bedroom. A modern 4-piece bathroom, in-suite laundry, and tasteful finishes throughout complete this stylish urban home. Residents enjoy access to outstanding 30,000sqft of condo amenities at the Super Club including fitness centre, indoor pool, hot tub, basketball court, 24-hour concierge, and visitor parking. Located steps from the waterfront, Rogers Centre, CN Tower, TTC, shops, parks, and restaurants. Everything you need is right at your doorstep! Ideal for professionals or couples seeking convenience and comfort in the heart of Toronto. Accepting 6 months or a 1 year. $2900 without parking. (id:60365)
816 - 60 Tannery Road
Toronto, Ontario
Beautiful, bright 1 Bedroom Available In The Canary Block Condos! Huge floor to ceiling windows leading out to the large balcony with Stunning Views of the City. Den is perfect as an office or studio space. Centrally located - Steps To The Distillery District, Corktown, Cabbagetown, Ryerson University, Cf Eaton Centre And Dundas Square Within Walking Distance. Easy Access to GO/TTC, Gardiner & DVP. (id:60365)

