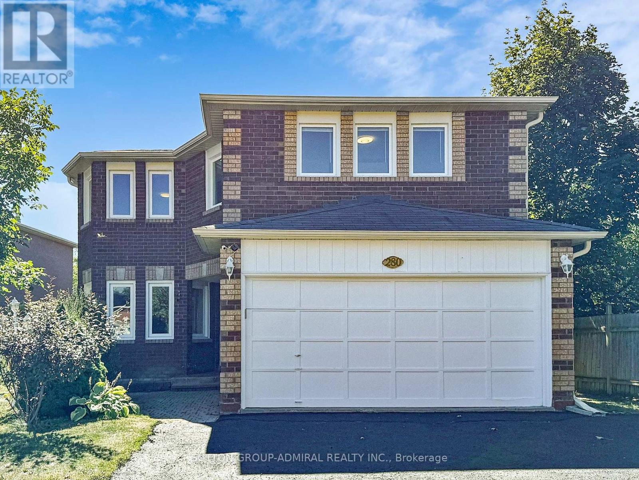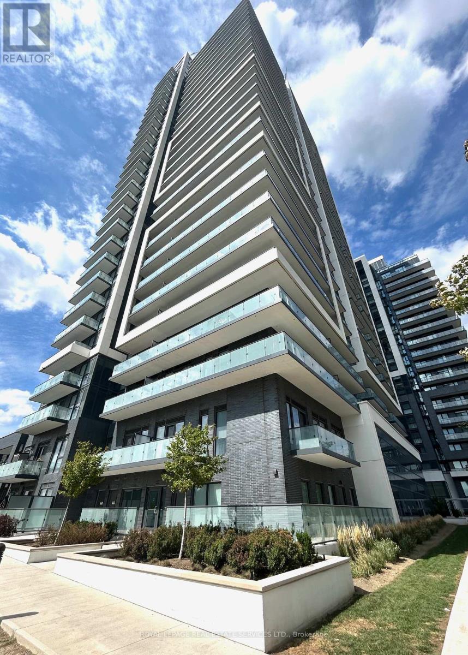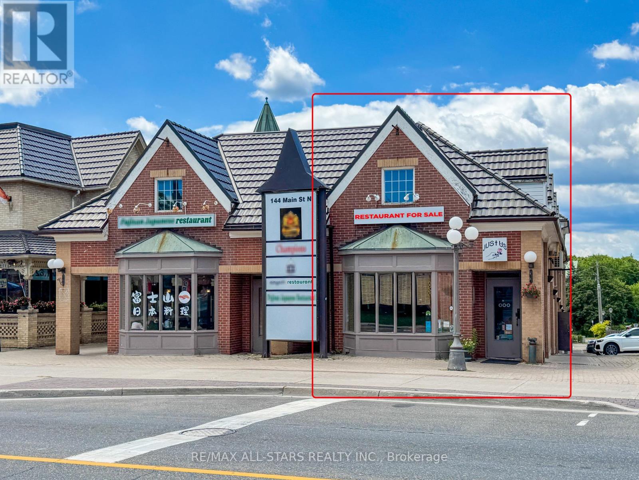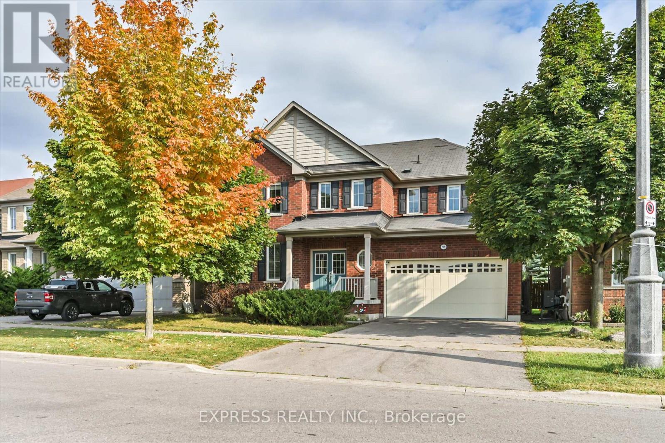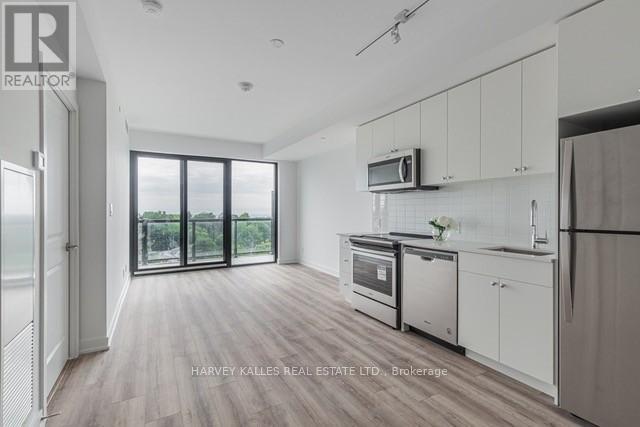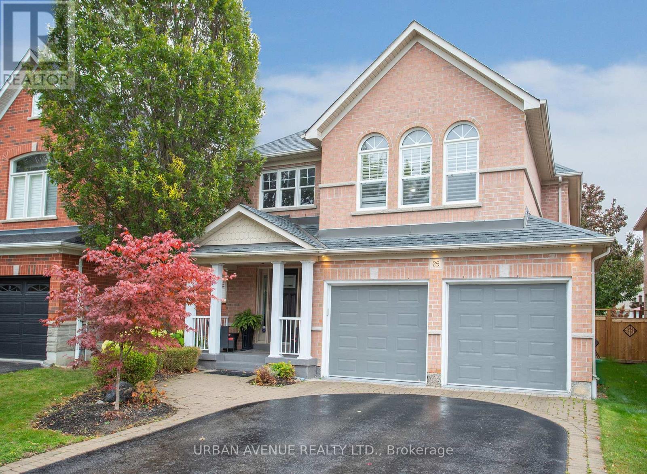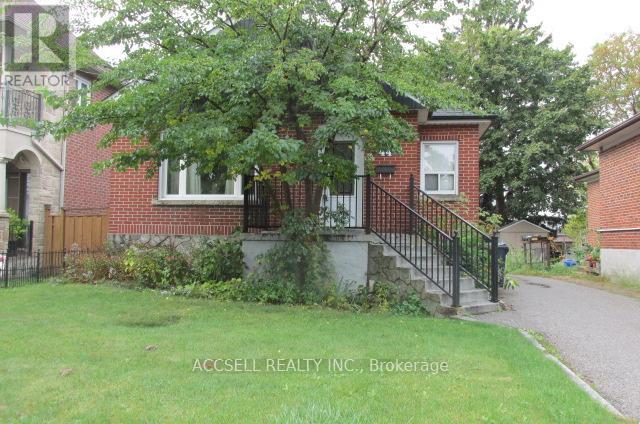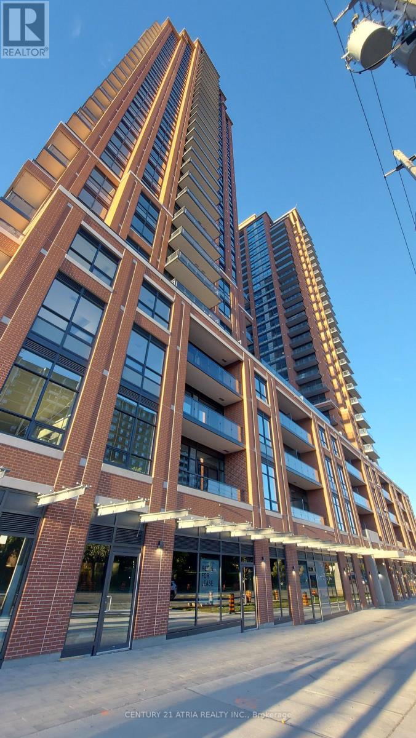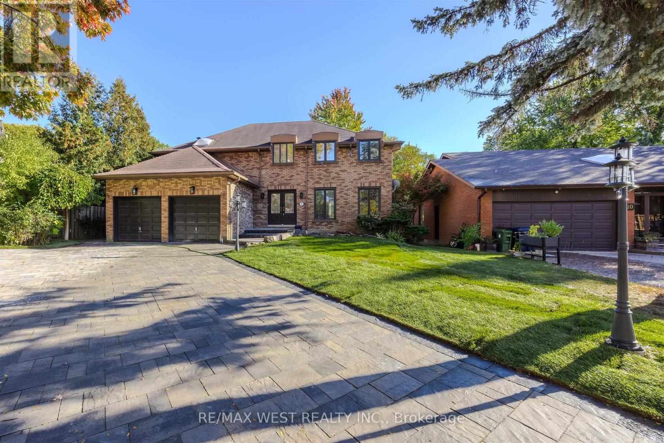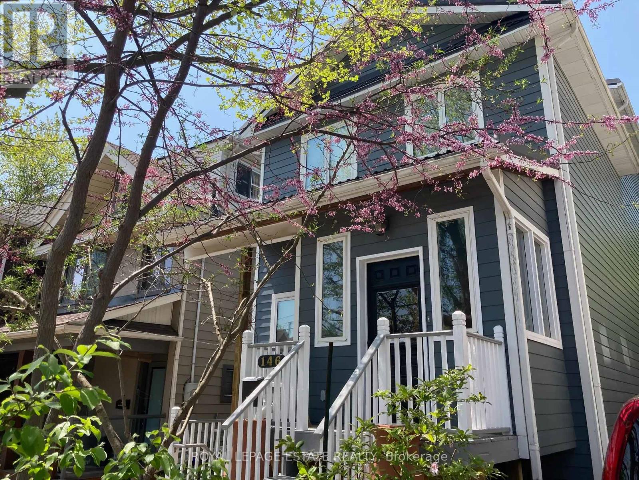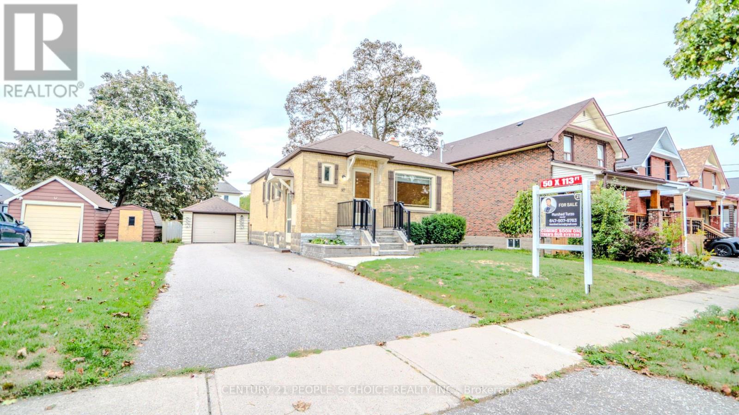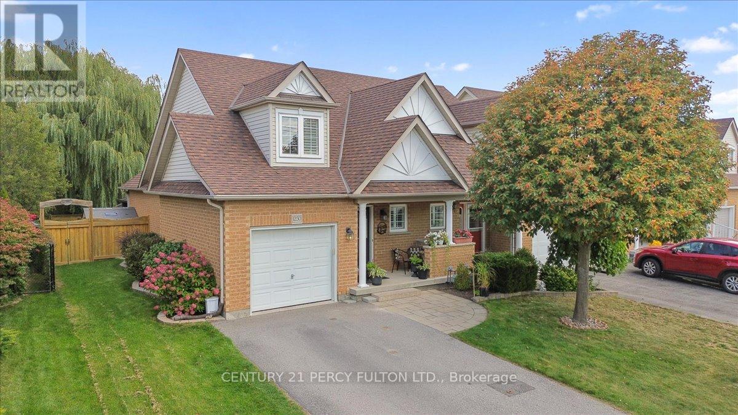280 Bernard Avenue
Richmond Hill, Ontario
Welcome to 280 Bernard Avenue, located in one of Richmond Hill's most desirable neighborhoods, offering exceptional comfort with the rare advantage of in-law or guest accommodations, or potential rental income. A welcoming foyer introduces a stunning spiral hardwood staircase with stylish metal pickets, leading into a thoughtfully designed main floor featuring hardwood floors, pot lights, modern neutral tones, and a spacious combined living and family room filled with natural light, anchored by a striking brick gas fireplace accent wall. The bright, modern kitchen boasts stainless steel appliances, quartz countertops, a breakfast area, and direct walkout to a large fully fenced backyard with stone patio, perfect for outdoor entertaining. Upstairs, five generous bedrooms are highlighted by hardwood floors in the corridor, updated baths with quartz vanities, and fresh, neutral finishes, while the primary retreat features abundant natural light, double closets, a walk-in plus an additional reach-in closet, and a private 4-piece ensuite with quartz vanity. The professionally finished separate entrance basement adds incredible versatility with two self-contained units, each offering its own kitchen and laundry, including a one-bedroom unit and a two-bedroom unit, providing ideal space for multi-generational living, in-law or guest suites, or immediate rental income. Conveniently situated close to top-rated schools, parks, community centers, restaurants, shopping, YRT and Viva transit, and all major highways, this move-in ready home is a rare opportunity to own in a prime location with the perfect blert of comfort, privacy, and investment potential. ***** Contains virtually staged photos. (id:60365)
2508 - 105 Oneida Crescent
Richmond Hill, Ontario
Welcome to NEW ERA On Yonge where location, luxury, and lifestyle meet. Rare southeast-facing suite with panoramic unobstructed views at higher-level w/floor-to-ceiling windows, a spacious large balcony offers unobstructed city and park vistas. Suite features 2 Bedrooms + 2 Bathrooms (Primary with 3 piece ensuite bath and window) Bright, open-concept floor plan, 9' ceilings, modern kitchen with quartz counters, glass tile backsplash, under cabinet lighting, and full-size stainless steel appliances. Ensuite laundry with full-sized stacked washer & dryer; Upgraded wide-plank flooring throughout; Smart features: Latch smart lock system, suite alarm connected to concierge. Hydro is the only extra cost. Luxury hotel-style amenities, which including Indoor lap pool; Fully equipped fitness center + yoga room; Media, games & party rooms; Multiple outdoor terraces with Weber BBQs & fireplace. Pet wash station; Amble visitor parking; 24-hour concierge & security monitoring. Steps to shops, restaurants, parks, YRT/VIVA/GO Bus Terminal, Langstaff GO Station, and Yonge Street ; Minutes to Highways 7, 407, 404 & 400; One premium parking spots near the elevator and one Locker included. 2nd parking spot is available for rent $200/month. (id:60365)
#1 - 144 Main Street N
Markham, Ontario
Fully Equipped Restaurant For Sale, located on highly sought after and busy Historic Markham Main Street. This lively and vibrant restaurant is the perfect size and in the best location with plenty of traffic and visibility. 1,372 sq.ft. with seating for 34 guests, fully equipped kitchen with 10 foot hood and liquor license which can be transferred upon approval. Plenty of parking. Incredible opportunity to open your own restaurant in one of Markham's best locations! ** DO NOT GO DIRECT ** Landlord will offer a 5 year lease subject to approval - rental rates and terms to be negotiated. (id:60365)
98 Northern Dancer Drive
Oshawa, Ontario
Welcome to this Stunning 5 bedroom, 5 bathroom oversized windows executive home in this Prestigious Community Of Windfields Farm, North Oshawa . its perfect for growing families. The main level boasts a double-door entrance, 9 ft ceilings, main floor office room/guest room perfect for work from home, laundry room ,modern kitchen with stainless steel appliances, granite counters, and an oversized pantry with abundant storage. With its bright, functional layout and natural light throughout, the second floor 5th room is an bonus space for the media room, playroom ,office or bedroom .office, playroom or potential 4th bedroom. The finished basement includes 3 pc washroom and three good sized bedroom with closet. Nestled in a quiet, family-friendly community, this home is close to parks, trails, public transit, Ontario Tech University, Durham College, and shopping conveniences including Costco. It is also zoned for highly ranked schools, with new elementary and secondary schools opening in September 2026, and offers easy access to Highways 407 and 412 for commuters. (id:60365)
719 - 2799 Kingston Road
Toronto, Ontario
Welcome to the Bluffs. Get excited to live in this wonderful mid-size newer sleek and bright 2 bed and 2 bath condo beautifully built & completed in 2021 by Skale Developments! 2 bdrm features privacy sliding divider creating an open feel. Featuring laminate flooring, S/S appliances, spacious closets, floor to ceiling windows overlooking private balcony with view of Lake Ontario, Southern exposure. (id:60365)
25 Darren Avenue
Whitby, Ontario
This premium quality-built Halminen 'Waterford' showcases over 2,800 square feet of elegant all-brick living on a desirable south-facing pie-shaped lot. The stunning 4-bedroom home features beautiful hardwood floors throughout the main level and upstairs, complemented by California shutters and custom closet organizers in every bedroom closet. The gourmet kitchen impresses with granite counters, tumbled marble backsplash, breakfast bar, and generous pantry space. The finished basement offers additional living space with a cozy gas fireplace and 3-piece washroom. Quiet back yard with Trex Deck. Furnace (2022), A/C (2022). This immaculate home shows beautifully and is ready for its new owners. (id:60365)
44 Cotton Avenue
Toronto, Ontario
Great Starter Home**Newer Main Floor Windows**Good Size Lot, New Infill Homes On The Street. Basement Apt Possible. Move-in Condition. (id:60365)
1608 - 3260 Sheppard Avenue E
Toronto, Ontario
Never-Lived-In, Brand New Unit located in Tam O'Shanter's desirable community! This Suite offers 1 Bedroom plus 1 spacious Den and a South facing balcony with an incredible view. This unit features excellent finishes, with a contemporary kitchen designed and includes soft close cabinets and drawers and stainless double sink. The building offers an impressive amenities including an outdoor pool, gym, outdoor terrace with BBQ areas, party lounge, sports lounge, yoga studio, and a party room. Steps to TTC, Groceries, Restaurants and just minutes to Parks, Fairview Mall, Scarborough Town Centre, Subway line, and major highways. Parking and locker included. Move in Ready! (id:60365)
12 Tredvalley Grove
Toronto, Ontario
Over $200,000 spent on recent reno. Beautiful 4 bedroom home on a private cul-de-sac backing onto a peaceful ravine. New hardwood throughout, 4 new bathrooms & pot lights galore. Beautiful open concept family room & kitchen with large formal living and dining rooms. 2 warming fireplaces & kitchen walkout to large deck overlooking ravine, quartz counters, stainless steel appliances, main floor laundry & laundry room entrance to garage. This is your forever home, move in and enjoy sipping your morning coffee or evening glass of wine while you view the deer in the ravine! (id:60365)
146 Ashdale Avenue
Toronto, Ontario
Completely rebuilt in 2009, from the footing & foundation up, with sustainable architect McCallum-Sather, at approx 3000sqft of finished living space, with soaring ceiling heights, and a basement walk out for in-law suite potential. Enjoy 2.5 storeys with 3 bedrooms upstairs plus one on the main floor, and 3.5 bathrooms, including an ensuite for the primary bedroom. You need to stand in this one to feel it how special it is! Custom-built modern Scandinavian eco-superhome combines warm, natural design with cutting-edge sustainability and durability. This is not your typical wood frame house! The Insulated Concrete Form (ICF) wall construction is unmatched in quiet, comfort and energy savings (making exterior walls 12" thick including Hardie Board siding). It boasts a metal roof for long lasting efficiency and the owned solar panels provide rebates to your hydro making it cost virtually nothing! Expansive windows and a centralized bank of roof windows flood the home with light, while 15 zones of radiant in-floor heating keep every space cozy in winter. Designed with the 3rd floor acting as not only a den or office, but it also promotes passive ventilation by drawing cooler air in at lower floors and pushing warm air up and out of the house with the distinctive split roof design and open and wide staircase ... I'm telling you, the air tastes better here! Only solid wood materials have been used along with custom built copper sinks for long lasting timeless finishes. The high ceilings and minimalist lines create a calm, airy atmosphere where form, function and eco-conscious living all come together beautifully. French immersion schools, parks galore, divine restaurants, TTC, and family friendly community! Visit www.146Ashdale.ca (id:60365)
97 Arlington Avenue N
Oshawa, Ontario
Welcome to 97 Arlington Ave! Gorgeous 2 bedroom brick bungalow in one of this community's highly-sought after neighbourhood on a very private cul-de sac. The main floor features bright and inviting open-concept living and kitchen area. Newly installed Engineered Hard-wood flooring (Sep 2025) enhances the living area. Water-proof kitchen tiles (Sep 2025) and picturesque kitchen island (Sep 2025) add a modern finish to to the eat-in kitchen experience. Freshly painted and upgraded lighting features (Sep 2025) bring a functional and stylish look to the home. Two spacious bedrooms featuring hard-wood floors, cozy windows and reach-in closets are all pefect for family-living. Seperate entrance to the finished basement, with huge recreational room with above-grade windows ideal for in-law suite. Newly installed staircase (Sep 2025) ,Contemporary vinyl flooring (Sep 2025) for the entire basement, a modern 3-piece washroom (June 2024), an added 7 ft 4 inchs by 9 ft 5 inchs storage area (Sep 2025) to keep your living spaces tidy. The home includes an updated 2 stage RunTru Natural Gas Furnace (Sep 2025) designed for efficiency and durability converted from Oil Tank. Enormous private backyard with 50 x 113 ft lot showcasing charming floral yard ideal for outdoor gatherings, barbeques, and relaxing in the sun. Detached garage enhances the home's functionality and ease. This gem is so close to Oshawa Golf and Curling Club, Alexandra Park, Lakeridge Hospital, walking distance to Dr. S.J. Phillips Public School and O'Neil Collegiate Vocational Institute. A move-in ready home with character and endless possibilties awaits you in the vibrant O'Neill neighbourhood. (id:60365)
1250 Ormond Drive
Oshawa, Ontario
THIS END UNIT BUNGALOFT IS LIKE A SEMI DETACHED! A RARE FIND IN THIS MARKET! LOCATED IN A FAMILY FRIENDLY NEIGHBOURHOOD IN NORTH OSHAWA. GREAT CURB APPEAL WITH NICELY LANDSCAPED YARD AND PRIVATE BACKYARD. PRIMARY BEDROOM ON THE MAIN WITH 4 PC ENSUITE. UPGRADED MODERN KITCHEN. WALK-OUT TO A PRIVATE DECK ENHANCED WITH ITS OWN GAZEBO. WALK AROUND THE YARD IN COMFORT WITH INTERLOCK WALKWAYS. UPPER BEDROOM INCLUDES A NOOK PERFECT FOR STUDY OR OFFICE. BASEMENT WILL SURPRISE ANYONE WITH ITS SIZE, COMFORT, AND EXTRA ACCOMODATION WITH 3 PC WASHROOM. CLOSE TO ALL SHOPPING INCLUDING COSTCO, RESTAURANTS, MEDICAL FACILITIES, SCHOOLS , PLAYGROUND. MINS AWAY FROM HIGHWAY 407 AND 401! Floor Plan Attached. (id:60365)

