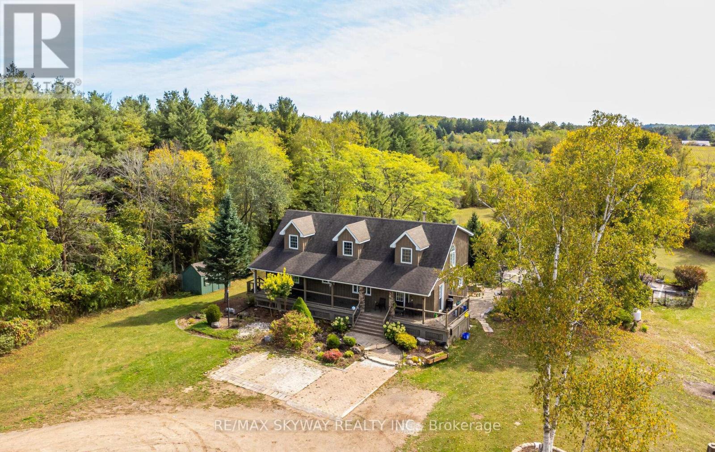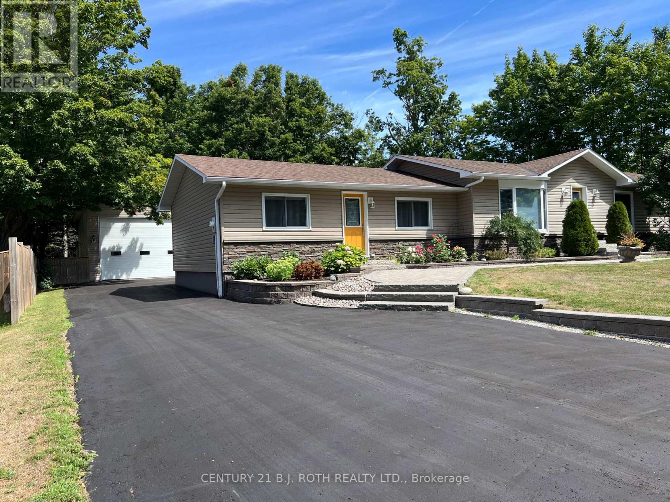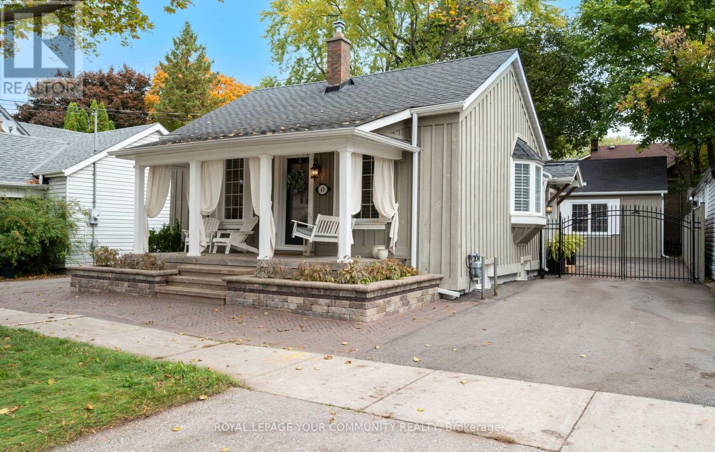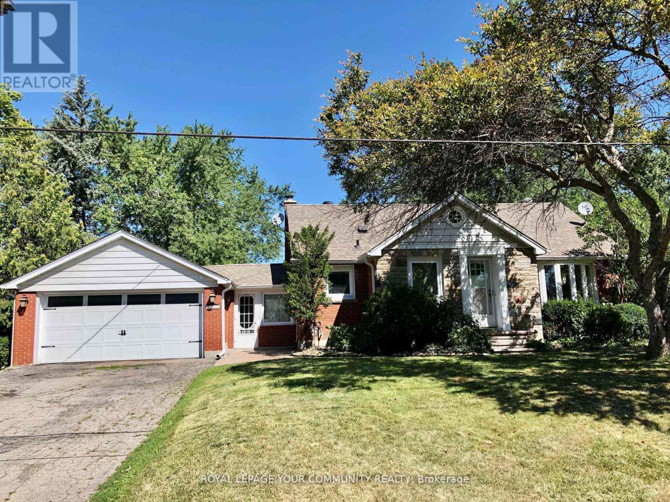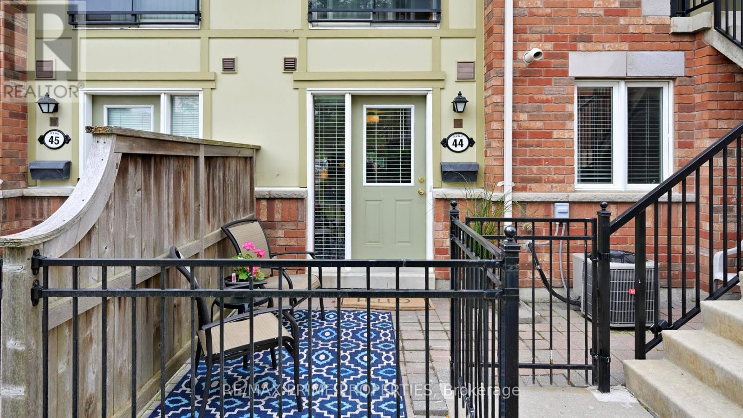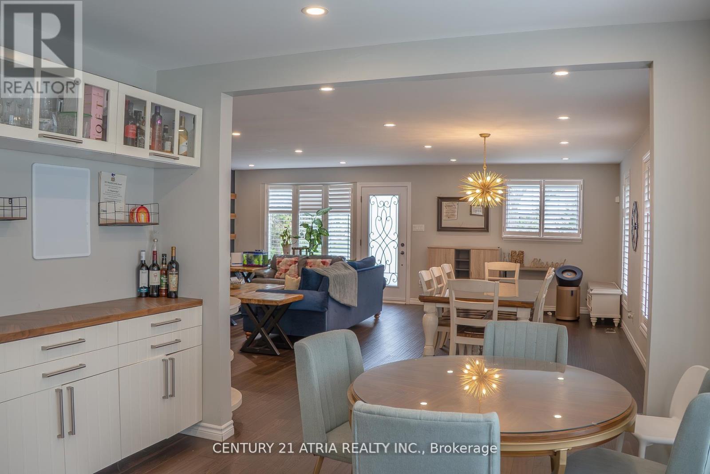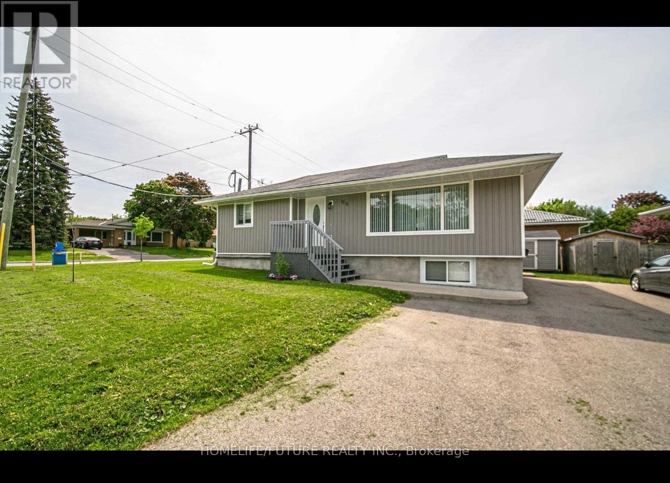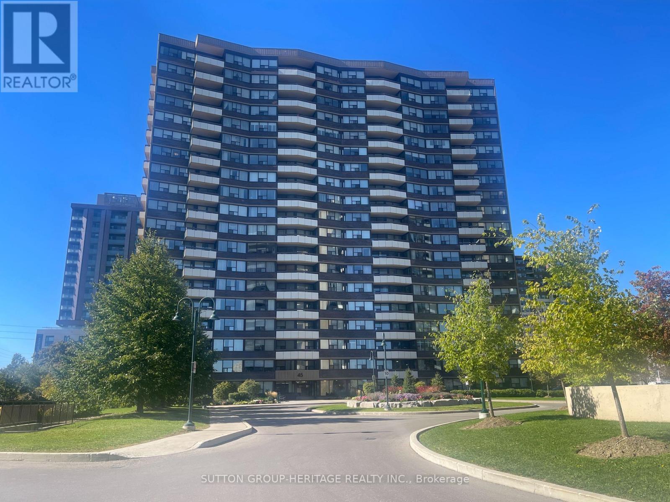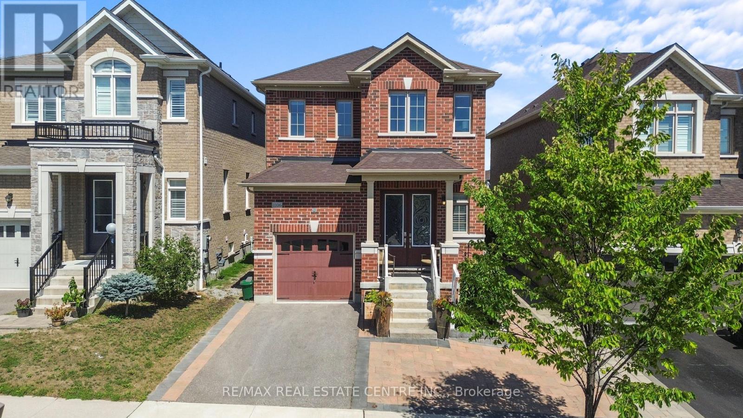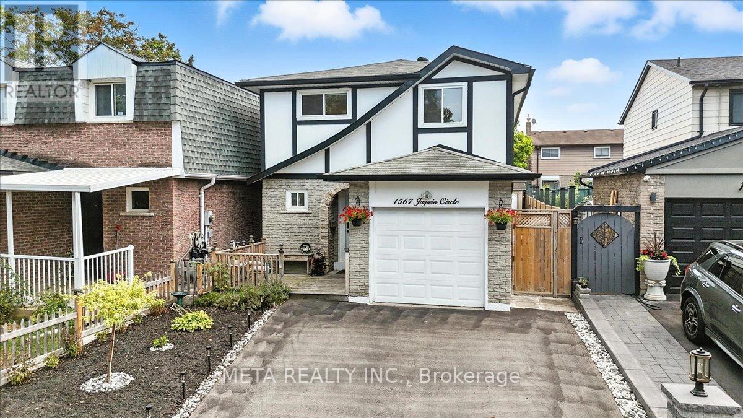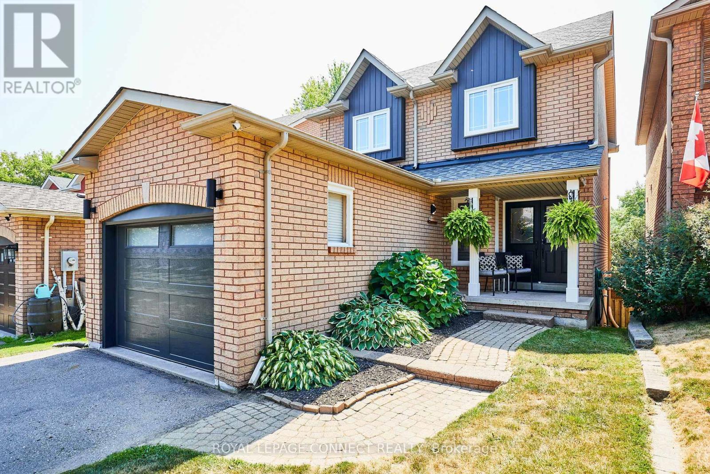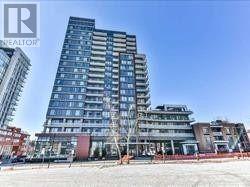5628 Highway 7
Milton, Ontario
Enjoy Country Living In Stunning Custom-Built Cape Cod On 8.6 A Of Private Tranquil Setting,2602 Sq Ft Abv Grd, Almost 3000 Sq Ft Finished Liv Space. Perfect For Family Life/Entertaining. Long Tree-Lined Driveway To The Home You Have Been Waiting For! Curb Appeal, Board & Batten, Inviting Front Porch. Foyer, Enjoy A Great Room W/ Wood Burning Fp, Large Chef's Kitchen W/ Huge Island, Double Wall Ovens, Cook-Top, Spacious Dining Area, Walk-In Pantry, Spacious Laundry (Access To Rear Deck), Desirable Primary Bed W/ Walk-In Closet, 3 Piece Ensuite, Back Yard Views. Mf Office, 2Pc Bath & Mudroom/Foyer (Side Yard Access). 2nd Flr Offers A 5 Pc Ms Bath Walk-In Shower, Soaker Tub, Dbl Sink, 3Beds. Bsmt Walk-Out Future In-Law & Potential For Large Rec Rm. Property W/ Sprawling Lawn, Backyard Oasis Inground Pool, Prof. Landscaping, Woods, Trails. Mins To Acton, Georgetown, Hwys, Go, Schools, Shopping. (id:60365)
141 Bass Line
Oro-Medonte, Ontario
Location, Location, Location! Minutes to Orillia in the sought after Marchmont school district and steps to Bass Lake. This spacious bungalow has been meticulously updated from top to bottom, including new 30 year shingles (2014), vinyl siding, skirting, windows and doors (2015) central air (2023) natural gas furnace (2014 and a new blower motor 2019) and Generac (2024). The 1835 sq ft main level offers an eat in kitchen with access to the back deck with gazebo and natural gas hook up for your BBQ. A living room, family room, 4 bedrooms, a large laundry room and 2 bathrooms complete the main floor. Downstairs features a large rec room, games area or flex space, and 800 sq ft of amazing storage space. The 100' x 220' lot is tastefully landscaped with low maintenance perennial gardens, stone walkways and retaining walls for a park like feel. The detached 36' x 20' garage/workshop has hydro and the 16' insulated garage door allows for RV's or boats. An oversized shed tucked in behind the garage has room for even more toys! (id:60365)
43 Wells Street
Aurora, Ontario
Exceptional & Unique Offering In The Heart Of Aurora Village Set Just Steps From Town Park, Library Square, Slabtown, Summerhill Market, Restaurants, & Quaint Coffee Shops, This Distinctive Property Features Two Separate Dwellings Offering Endless Lifestyle Possibilities. A Cobblestone Walkway With Herringbone Inlay, Leads To The Welcoming Covered Front Porch Complete With A Porch Swing - Inviting You Into This Incredibly Charming & Fully Renovated Bungalow! The Spacious Living Room Showcases An Exposed Brick Feature Wall, Crown Moulding & Bay Window, Creating Warmth And Character. The Stylish Kitchen Is Beautifully Appointed With A Wolf Gas Range, Quartz Counters & Backsplash, Floating Shelves, Farmhouse Sink & An Island With Adjoining Dining Area Highlighted By An Antique Built-In Leaded Glass Cabinet. The Primary Suite With Large Walk In Closet, Opens Onto A Private Rear Deck With A Retractable Awning & Firetable - Perfect For Enjoying Three Seasons Outdoors. A Modern Bath With A Nod To Olde World Charm, Features A Heated Mosaic Floor & Spa Inspired Glazed Subway Tile Shower. A Second Bedroom And A Side Mudroom Entry Complete The Main Level, While A 3rd Bedroom Or Office/Den Is Tucked Away On The Lower Level With A Hidden Reading Nook. Beyond The Wrought Iron Gated Driveway Accommodating 5 Vehicles, Discover The Newly Built Secondary Backyard Cottage/Apartment - A Gorgeous Yet Cozy Retreat Boasting A Sleek Kitchen With Quartz Counters, B/I Bosch Stainless Steel Appliances & Island Table, Open-Concept Living/Bedroom Area With Built-In Murphy Bed, 3-Piece Bath With In-Suite Laundry & Heated Vinyl Flooring Thru-Out. Step Out To A Separate Stone Patio And Enjoy This Serene Space, Ideal For Extended Family, Teens, Guests Or A Caregiver's In-Law Suite. This Extraordinary Property Is Truly One-Of-A-Kind And Must Be Seen To Be Fully Appreciated! Offered With An Option To Include All Interior And Exterior Furnishings For A Turn-Key Lifestyle! (id:60365)
134 James Street
King, Ontario
Well maintained cozy Bungalow in the heart of King City. Many upgrades displaying true pride of ownership. Large quiet and peaceful back yard. S/S appliances, Granite counter tops, window coverings, 2-car garage and much more. Steps to transit, banks, restaurants and shops. 2 minutes to Hwy 400 and 12 minutes to Hwy 404. A true gem in the highly sought after King city core. (id:60365)
44 - 2265 Bur Oak Avenue
Markham, Ontario
Cute. Clever. Condo goals. This sharp little number checks all the right boxes -- adorable and affordable, with just the right amount of style and substance. Whether you're a first-time buyer, smart investor, or simply looking to downsize without compromise, this unit delivers. Tucked into the vibrant, family-friendly neighbourhood of Greensborough, this Daniels-built community offers the best of both worlds: the lock-and-leave convenience of a condo with the lush, leafy vibe of a suburban street. Peaceful, walkable, and loaded with charm, it's a neighbourhood that makes you want to stay a while. Step inside through your own private, gated terrace - a generous outdoor space thats perfect for sipping your morning coffee or catching golden hour in the evenings. Inside, the open-concept living area is bright and welcoming, offering a cozy spot for movie nights, casual hangs, or curling up with a good book.The crisp white kitchen is a standout with quartz countertops, ample cabinetry, and all the prep space you need to show off your culinary chops or reheat last nights UberEats in style. The four-piece bathroom echoes the same clean, modern finishes, including a quartz vanity top and upgraded light fixture. The bedroom? It fits a queen-sized bed with room to spare, has nightstands on either side, and features a mirrored double closet complete with built-in organizers to keep your wardrobe game strong. Add in 9-foot ceilings and wide plank laminate flooring throughout, and you've got a space that feels elevated and easy. Location-wise, it's a total win: just east of Markham Road, you're 5 minutes from grocery stores, restaurants, coffee shops, and more. And if commuting is part of your life, the Mount Joy GO Station is a breezy 15-minute walk or 5-minute bike ride away. Stylish, smart, and seriously sweet - this is condo living done right. Don't let this little gem get away. (id:60365)
76 Livingston Road
Toronto, Ontario
Welcome to this beautiful maintained four level, split home in the highly sought after Guildwood village! The main and upper levels feature hardwood flooring throughout. Upstairs, you'll find three generously sized bedrooms, each with large windows and ample closet space. The lower level offers a spacious recreational room complete with a cozy fireplace, while the basement includes an additional kitchen and bedroom - perfect for extended family or guest. A built-in, hardwired security system was professionally installed in 2022 by stealth security systems. Recent upgrades include: California shutters 2019; Goodman HVAC system 2019; tankless water heater 2019; metal yard fence 2020; pot lights; main floor, refrigerator, and stove. This premium location puts you just minutes from the go train, TTC, schools, shopping, restaurants, the Scarborough, Bluffs, and Lake Ontario. Book wow I shot this girl messaging me with a lot of support and this is a real industry, emotionally stable and your showing today! (id:60365)
Main - 1215 King Street E
Oshawa, Ontario
Located In A Desirable Family Neighborhood In Oshawa, This Home Is Close To Schools, Parks, Shopping, Public Transit, And Other Amenities. The Upper Level Offers An Open-Concept Family And Dining Area With Large Windows, An Eat-In Kitchen With Walk-Out To The Deck, 3 Bedrooms, And A Bathroom. Includes Separate Laundry, A Fully Fenced Yard, A Storage Shed, And Parking. Water Is Shared Based On The Number Of Occupants. All Other Utilities Are Separately Metered. (id:60365)
1508 - 45 Huntingdale Boulevard
Toronto, Ontario
Incredible place to live, in Toronto for a such a great price. Even fits a family. With large rooms, playground, and many family friendly amenities. The Building is spotless better and bigger than the new condos. TTC at the corner. Schools, parks, restaurants and shopping are near by. This Condo comes with a large family Room plus the Den, living and Dining Room, Amenities include Tennis Courts, playground, sitting park, indoor pool, gym, billiards, sauna, and Party Room. This suite is ready for some personal touches to become your home with a view. Large west facing view with a walkout from both the Living Room and Main Bedroom. The Family room even features a working fireplace. (id:60365)
1106 Cactus Crescent
Pickering, Ontario
Excellent Price For This Fabulous & Luxurious All-Brick Detached Home In Pickering's Seaton Community! This Upgraded Home Features 3 Large Bedrooms With Separate Living And Family Room, A Brand New Custom Kitchen With Quartz Counters With Breakfast Bar, Designer Backsplash & Custom Cabinetry To Wow You And Your Guest, Be Greeted By Rich Interior Upgrades Which Include Custom Wainscoting, Silhouette Blinds, Hardwood Floors Main Floor and Second Floors With Upgraded Vents, Custom Closet Organizers Throughout. Exterior & Interior Pot lights & Freshly Painted Finishes With Benjamin Moore Paints, Highlighted By A Custom Piano-key Painted Staircase. Large Eat-In Kitchen Has Access to Walk out On A Fully Landscaped & Fenced Yard With Stone Work Along With Patio & Gazebo For Your Ultimate Privacy. Exterior Offers Luxury Stonework & Custom Kitchen Garden Beds. Enjoy 3 Large Spacious Bedrooms Along With 2.5 Baths, Conveniently Located 2nd Floor Laundry. Direct Garage Access To Home. Next To Seaton Trail & Bike & Walking Paths, Next To A State Of The Art Brand New DDSB School(Josiah Henson Public Elementary School), And Next To Parks, Shopping & Highways 401/407. (id:60365)
1567 Jaywin Circle
Pickering, Ontario
Offers Anytime. Welcome To This Well-Maintained Detached Home Nestled In An Established, Family-Friendly Neighborhood With A Strong Sense Of Community. Step Inside To A Bright And Spacious Layout Featuring 3 Generous Bedrooms And 3 Washrooms, With No Carpet Throughout For A Clean, Low-Maintenance Lifestyle. Enjoy Modern Pot Lights On Both; The Main Floor And In The Finished Basement, Which Has A Separate Side Entrance And A Full 4-Piece Bathroom Offering Incredible Potential For An In-Law Suite, Home Office, Or Accessory Apartment. The Oversized Primary Bedroom Is A Luxurious Retreat, Created By Combining Two Bedrooms Into One Generous Space. The Additional Two Bedrooms Are Equally Impressive, Each Large Enough To Comfortably Fit A Queen Or King-Size Bed. Start Your Mornings In The Bright And Inviting Sunroom, And End Your Day In The Serene, Fully Fenced Backyard - Ideal For Entertaining, Gardening, Or Simply Unwinding In Privacy. With A Single-Car Garage And Two Additional Driveway Spaces, You'll Never Have To Worry About Parking. Located In A Highly Sought-After Neighborhood, This Home Is Surrounded By Top-Rated Schools And Family-Friendly Parks, Creating A Safe And Welcoming Community For Every Lifestyle. Just Minutes From Pickering City Centre, Princess Diana Park, And The City's State-Of-The-Art Recreation Complex, Convenience Is Truly At Your Doorstep. Enjoy Easy Access To Highway 401, Kingston Road, And The Pickering GO Station - Ideal For Commuters. Frenchman's Bay And The Scenic Waterfront Are Only An 8-Minute Drive Away, Perfect For Weekend Escapes. With Vibrant Shopping, Diverse Dining Options, And All Essential Amenities Nearby, This Location Offers The Best Of Urban Living With A Suburban Charm. Whether You're A Growing Family, Downsizing, Or Investing, This Home Offers Comfort, Flexibility, And An Unbeatable Location. ** This is a linked property.** (id:60365)
42 Elephant Hill Drive
Clarington, Ontario
Renovated 3 Bed, 3 Bath, 2-Storey Home with Rare Walk-Out Finished Basement & No Homes Behind! This Warm and Cozy Home, with So Many Thoughtful and Stylish Upgrades, is Perfect for Anyone Looking for a Property that's Move-In Ready! Main Floor Features Modern Light Fixtures, Smooth Ceilings, Neutral Paint, Slate Tile and Hardwood Floors. Renovated Kitchen with Stainless Steel Appliances, Centre Island, Pot Lights, and Pantry Opens to the Dining Room with Bay Window. The Powder Room and Barn Door Enhance the Farmhouse Decor Feel. Upstairs, Ceiling Fans are in All 3 Bedrooms. The Primary Bedroom Offers a 4pc Ensuite, Walk-In Closet, and Enough Space for a King Size Bed. 2 Additional Bedrooms Come with Wide Window Sills, Ideal for Displaying Decor. Both 4pc Bathrooms are Stunning! Finished Walk-Out Basement with Den, Rec Room, and Laundry Completes the Indoor Living Space. A Large 2-Tiered Deck Overlooking Greenspace and Elephant Hill Park Can Be Accessed from the Walk-Out Basement or the Bright Kitchen. What a Great Place to Relax, Entertain, and Enjoy Family Time! Double Wide Driveway Can Hold 4 Vehicles without Any Sidewalks to Shovel. Hot Water Tank is Owned, so No Monthly Rental Fee to Pay. Conveniently Located Between Highways 401, 418, 407,and 35/115. Garage Door 2024, Ensuite Bathroom Reno 2024, SS Stove and Range Hood/Microwave 2022, Main Bathroom Reno 2021, Furnace 2021, Commercial Grade Hot Water Tank 2021, Windows (Kitchen, Living Room, Ensuite Bathroom) 2019, Roof 2015, 2-Tiered Deck 2015, Backsplash and Counter Tops 2012, Hardwood Floor 2012, Slate Tile 2011. ** This is a linked property.** (id:60365)
1803 - 68 Canterbury Place
Toronto, Ontario
Bright And Spacious 1 Bedroom (490 Sq.Ft.+ Balcony) Condo In Prime North York Location. Steps To Subway Station, Groceries, Restaurants, And Shops. Laminated Floor Throughout And Freshly Painted. (id:60365)

