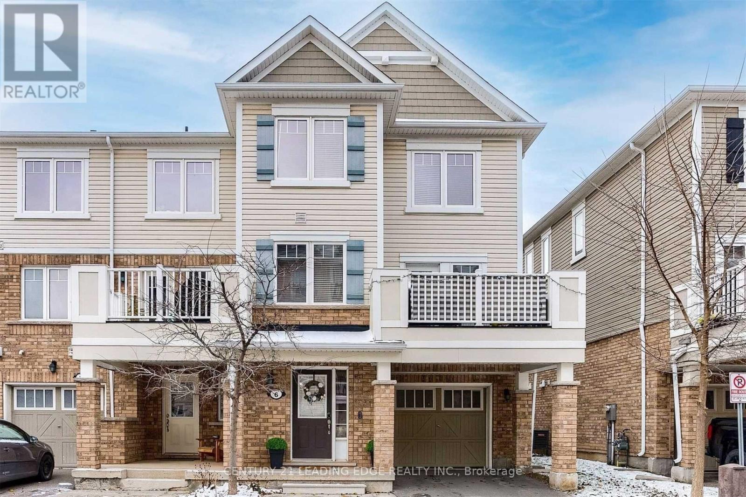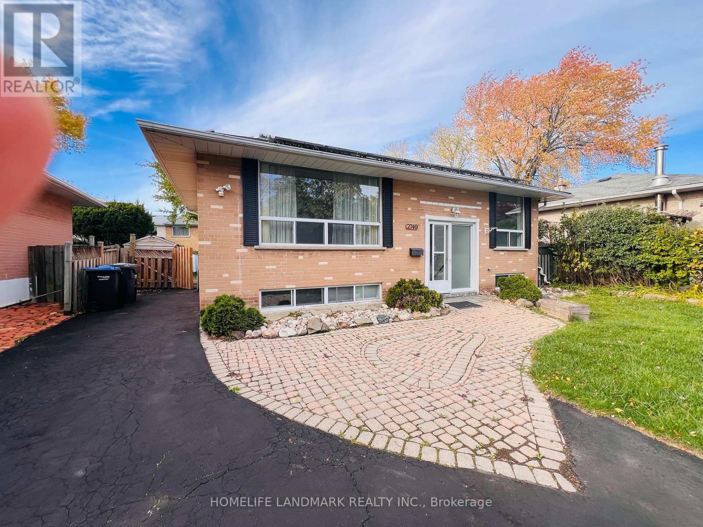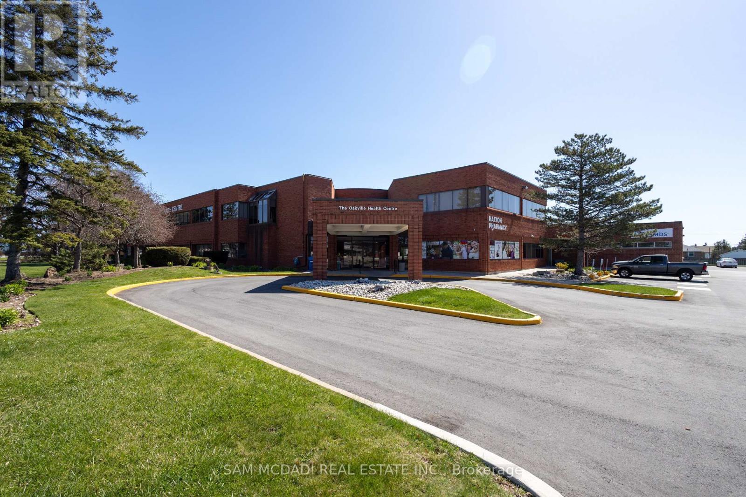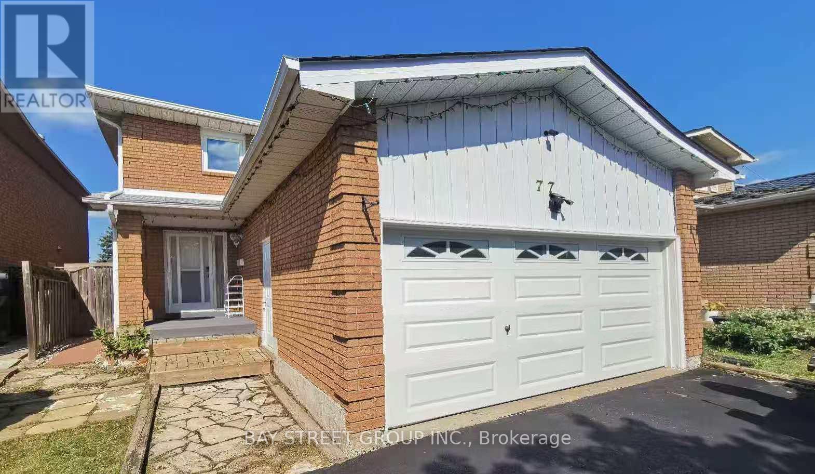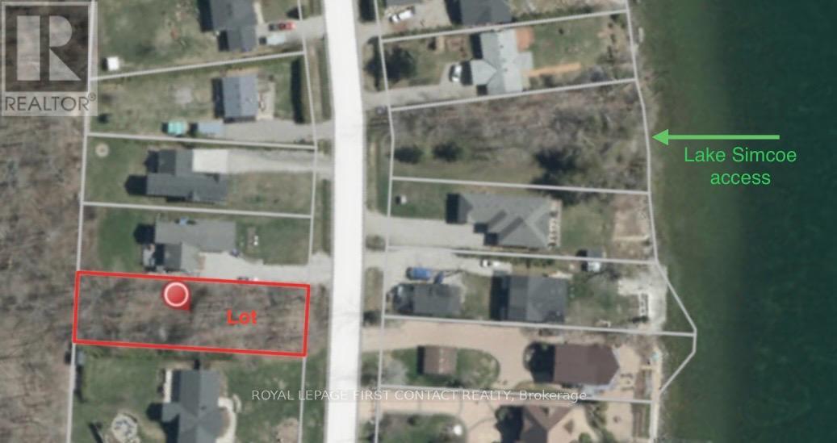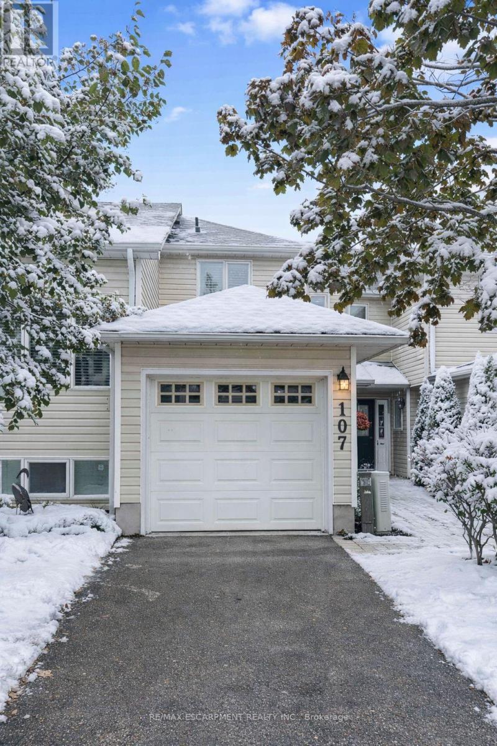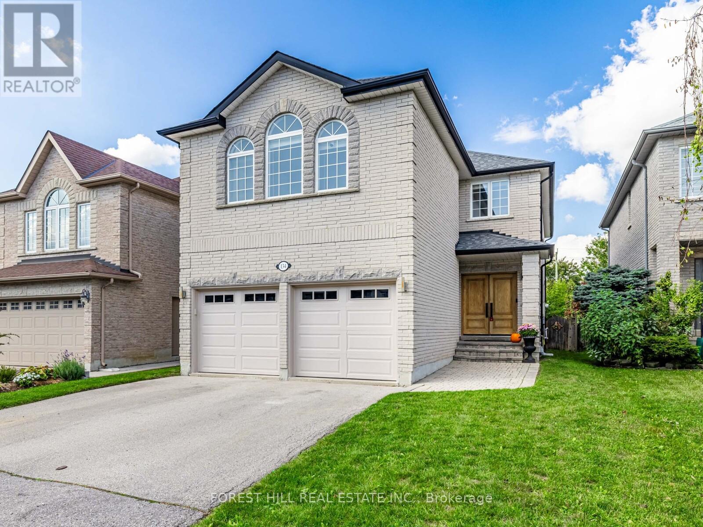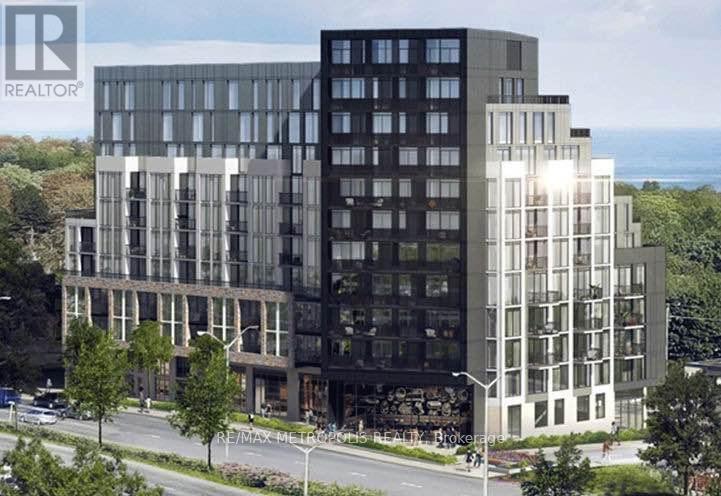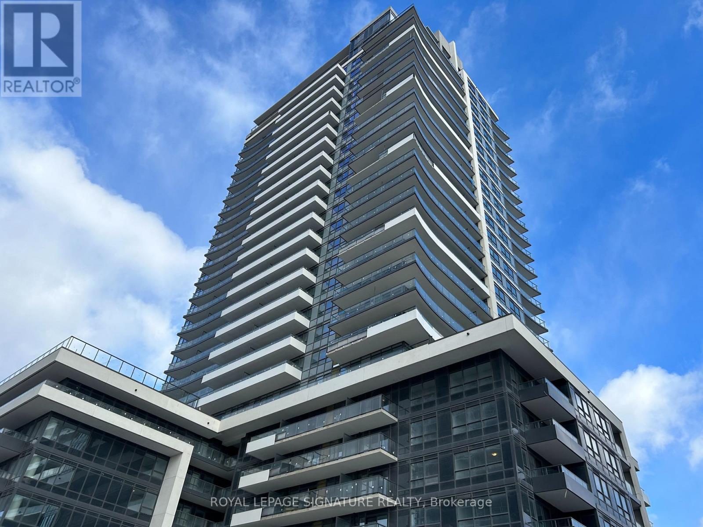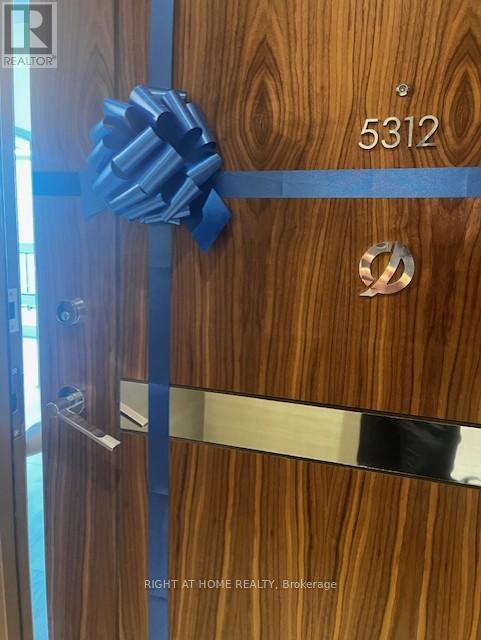6 - 1025 Nadalin Heights
Milton, Ontario
Rent A 3Br Modern Town House In Milton. Pot Lights Thru Out Main Floor, Master Bedroom W/ His & Her Closet. 1 Car Garage With Garage Door Opener. Minutes Milton Go Station, Hospital, Malls & Major Highways 407/401. (id:60365)
2749 Truscott Drive
Mississauga, Ontario
Welcome To This Spacious And Bright 2-Bedroom Lower-Level Unit Desirable Clarkson Neighbourhood. Oversized above ground Windows,The Full Kitchen, private En Suite Laundry, two big size bedrooms make this unit for your comfort and cozy home. The Home Is Located In A Mature, Family-Friendly Neighbourhood Known For Excellent Schools, Safe Streets, And A Welcoming Community Feel. Commuting Is Simple With Quick Access To The QEW, Highway 403, And Clarkson Go Station. Tenant Responsible For 40% Of Utilities. Easy booking showing to see the beautiful house to make this your home! (id:60365)
120 - 1060 Speers Road
Oakville, Ontario
Opportunities Knock!!!! A well-established clinic has been operating for over 30 years in a high-traffic medical plaza in prestigious South Oakville, near Lakeshore. It offers excellent visibility and steady walk-in traffic. It is located within a two-storey medical building with 15 family physicians, a pharmacy, radiology, x-ray services, Life Labs, and a 7-day walk-in clinic, It benefits from a strong built-in referral network and consistent patient flow. TMI /3600, including all utilities, making it a solid, turnkey investment. (id:60365)
77 Toba Crescent
Brampton, Ontario
Welcome to this elegant and contemporary residence in the high demand Heart Lake West community. This well-kept 3-bedroom, 4-bath detached home with double garage and extended driveway. Backing onto school greenspace, it offers open views and privacy. Spacious living room, formal dining room and updated kitchen with eat-in breakfast area. Upstairs, you'll find 3 generously sized bedrooms; Master bedroom with brand-new 4-piece ensuite. Finished basement offers an additional bedroom, full bath, separate kitchen and laundry, with a private side entrance ideal for rental income or multi-generational living. The backyard is perfect for entertaining with a large deck and natural gas line for BBQs. Freshly painted, Updated light fixtures, Carpet-free throughout. New AC, Updated Windows. Situated close to schools, parks, supermarkets, golf, Hwy, and all amenities. Steps to Public Transit, Minutes to Highway 410, Trinity Commons Mall and Heart Lake Conservation Park. Located in a family-friendly community and truly move-in ready! Don't miss the chance to fall in love with your new home! (id:60365)
2266 Lakeshore Road E
Oro-Medonte, Ontario
A wonderful 60 x 200 foot vacant building lot directly across from residences on Lake Simcoe, elevated site provides a view of the water across the road and lake access is just steps away, ie 100 feet over to the north direction. Private back yard is backing on trees. This lot is amongst respectable neighbouring homes in a lovely community. Build your dream! Easy access to Highway 11, at Line 12 in the scenic and sought after township of Oro-Medonte, minutes to all the amenities in Orillia, close to Barrie as well. A Year Round Adventure: Hit the slopes at nearby Horsehoe Resort and Mount St Louis Moonstone, explore scenic hiking trails, and test your skills at the premier mountain biking and X-country skiing facility nearby, the renowned Hardwood Hills. Enjoy other activities like boating, fishing, sledding, golf, horseback riding, and cycling, and the rail trail. Attend local concerts at Casino Rama, the Orillia Opera House, things going on including local music concerts. Lakeshore is on the school bus route, and has Hydro, Gas, Cable and high speed Internet. (id:60365)
107 Ellen Lane
Collingwood, Ontario
FANTASTIC OPPORTUNITY!!! Welcome to 107 Ellen Lane in Beautiful Collingwood! Nestled in a Wonderful Community Steps to Cranberry Golf Course, Minutes to the Village at Blue Mountain and the Georgian Trail System, This Two Bedroom, One and a Half Bathroom Townhome Offers the Perfect Location to Enjoy All That Collingwood Offers! The Primary Bedroom With 3PC Ensuite Offers a Sliding Door to Grant Access to the Patio That Overlooks the Community Pool! Step Upstairs to Find a Grand Kitchen, Dining Room, Living Room Combination with Vaulted Ceilings That Overlooks the Backyard. This Is a Wonderful Opportunity to Own a Four Season Home Suitable For Investors, Downsizers or Weekend Warriors to Enjoy All Blue Mountain & Collingwood Have to Offer With the Family!! Get Ready For Your Next Adventure!!! (id:60365)
134 Royal Palm Drive
Vaughan, Ontario
***A***B-E-A-U-T-I-F-U-L***Home***Original Owner's Home(Super Clean & Super Bright & Functional Floor Plan--Fully Finished Basement)***Welcome to a gracious family home where every detail has been created for comfort, ease, and timeless sophistication, nestled in one of the most desirable neighbourhood in Yonge and Steeles area that is perfect for your family ---- ORIGINAL OWNER'S HOME(HAPPY VIBE FAMILY HOME) ---- (NOTE--MUNICIPAL,CITY ADDRESS ----***This home is spacious-recent many upgrades(SPENT $$$$) and timeless/functional floor plan. The main floor provides a high ceiling and large/open concept foyer, direct access from the garage to a laundry room/mud room, offering good size of living and dining rooms. The gourmet--UPDATE kitchen offers stainless steel appliances, newer floor and large breakfast area, and a walk-out to oversized sundeck awaiting summertime gathering , relaxation. The separate/inviting family room with a warm gas fireplace is perfectly situated, connected to a breakfast area and kitchen. The circular stairwell offers elegance, natural sunlight under a skylight that brings warm mood throughout all seasons. Upstairs, The primary bedroom has a 5pcs ensuite and walk-in closet. The additional bedrooms provide spacious and bright rooms. The large rec room in the finished basement provide a 4 pcs washroom and potential 2bedrooms. Outdoor, The private backyard offers an oversized sundeck with gazebo. The home is located to all amenities, TTC access and premier shopping and parks, recreational centres. ******Super Clean and Lovely Maintained by Its Original Owner*******This beautifully maintained-recently renovated residence invites you to enjoy an elevated lifestyle. (id:60365)
103 - 2209 Kingston Road
Toronto, Ontario
Students And Newcomers Welcome. Modern & Convenient Living In This Studio Apartment Unit Right By The Lake. Close To The Scarborough Bluffs & Downtown Core. Mins Away From Warden Subway Station & Just Steps To TTC & GO Station As Well As Grocery & Shops! Extras: Lots Of Upgrades! Upgraded Kitchen, Upgraded Washroom With White/Black Porcelain Tiles, Ensuite Washer & Dryer. Kingston Road Frontage!. (id:60365)
301 - 1455 Celebration Drive
Pickering, Ontario
Welcome to Universal City Tower 2 - Pickering's Gold-Standard condo living at its finest! This Stunning east-facing 1 Bed + Den offers a bright, modern layout with a walkout to a massive balcony perfect for morning coffee or evening unwinding. Inside, enjoy sleek stone countertops, stainless steel appliances, upgraded laminate flooring throughout the living, dining, and bedroom areas, plus an upgraded Samsung ensuite washer/dryer. Floor-to-ceiling windows flood the space with incredible natural light. Commuters will love being just steps to the GO Station (trains every 30 minutes!) - get to Union Station in under 30 minutes. Ideal for a young professional or elderly tenant looking for style, convenience, and comfort. With a premium locker, a sleek hotel-inspired lobby, 24-hour concierge, and just 5 minutes to Pickering Casino Resort... this is modern living at its best. Welcome home! *NOTE- THIS UNIT DOES NOT INCLUDE A PARKING SPACE* (id:60365)
3129 - 28 Widmer Street
Toronto, Ontario
Experience sophisticated living on a high floor in the heart of Toronto's vibrant Entertainment District with this stunning Corner 3 bedroom, 2 bathroom condo, complete with 1 parking space. Located in a 1-year-old building that feels like new, this beautifully designed home boasts breathtaking views of the CN Tower from a private balcony. The bright, open layout features floor-to-ceiling windows, flooding the home with natural light. The modern kitchen seamlessly flows into the spacious living and dining areas, while the master bedroom includes an ensuite bathroom for added luxury. The condo includes 1 parking space for enhanced convenience.With a Walk Score and Transit Score of 100, and a Bike Score of 96, you're just steps away from the best of the city, including shops, restaurants, entertainment, and transportation options. Residents enjoy an exceptional selection of amenities, including bike storage, a catering kitchen, BBQ area, yoga studio, media room, pet spa, outdoor pool, jacuzzi, sauna, fully equipped gym, meeting rooms, and a party room. With elevator access and a parking garage, every convenience is within reach.This corner residence offers the perfect blend of luxury, comfort, and an unbeatable location, making it a truly exceptional place to call home. (id:60365)
5312 - 1 Concord Cityplace Way
Toronto, Ontario
Discover Brand New Luxury Building Concord City Place, waterfront luxury rentals, perfectly situated in the heart of downtown Toronto. These elegantly designed suites feature expansive floor-to-ceiling windows that frame stunning, unobstructed cityview, filling each home with natural light. Inside, you'll find premium finishes throughout-modern gourmet kitchens with high-end appliances. Enjoy an impressive collection of amenities, including a state-of-the-art fitness centre, 82nd Floor Sky Lounge, Indoor Swimming Pool And Ice Skating Rink Among Many World Class Amenities. and 24-hour concierge service, creating a lifestyle that blends convenience with refined comfort. This One bedroom practical layout heated Balcony. Minutes Walk To CN Tower, Rogers Centre, Scotiabank Arena, Union Station, Financial District, Waterfront, Dining, Entertaining & Shopping Right At The Door Steps. (id:60365)
2308 - 117 Broadway Avenue
Toronto, Ontario
The Perfect 1 Bedroom + Den Located In The Heart Of Midtown Toronto. Open Concept Layout. Spacious Den Can Be Used As Guest Rm Or Office. Modern Kitchen W/ Built-In Stainless Steel Appliances. Great West Views With Plenty Of Sunshine. World-Class Amenities: Gym, Yoga Studio, Spa Lounge, Outdoor Pool, BBQ Lounge, Party Room, Library, Art Studio, 24/7 Concierge, Pet Spa & More, Steps to TTC Subway, Crosstown LRT, Shops, Dining, Parks & Entertainment. (id:60365)

