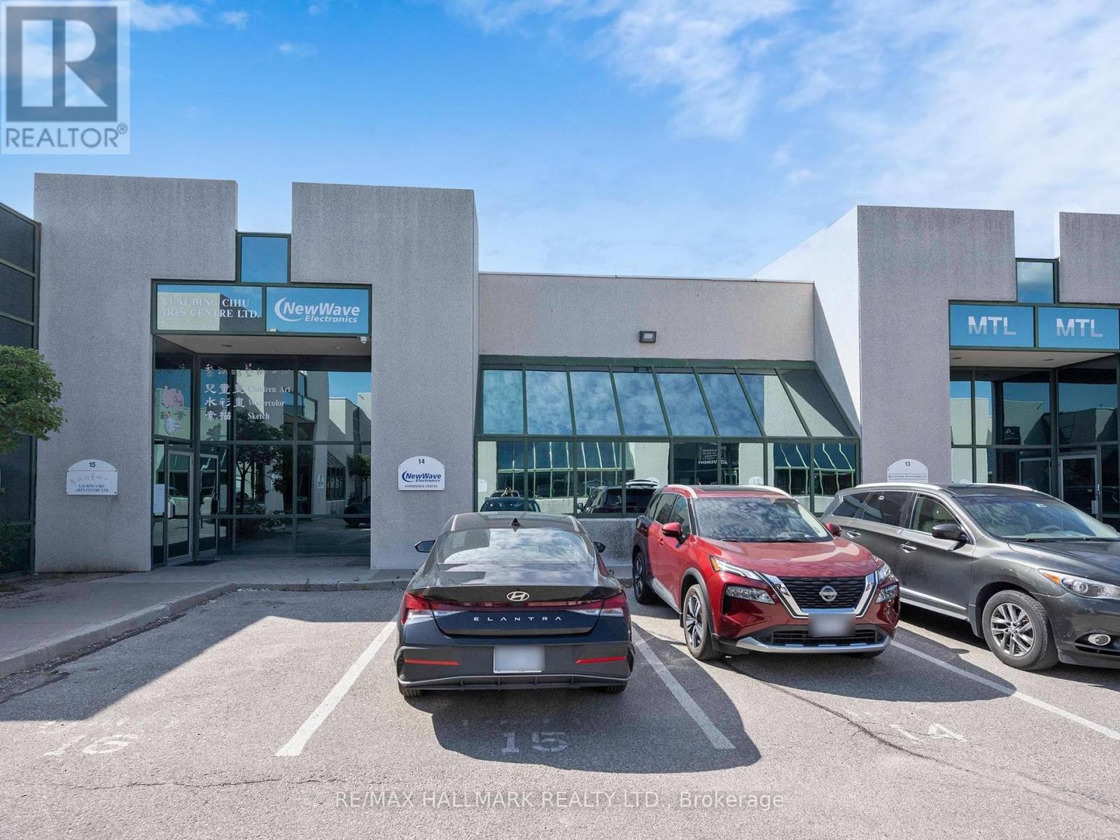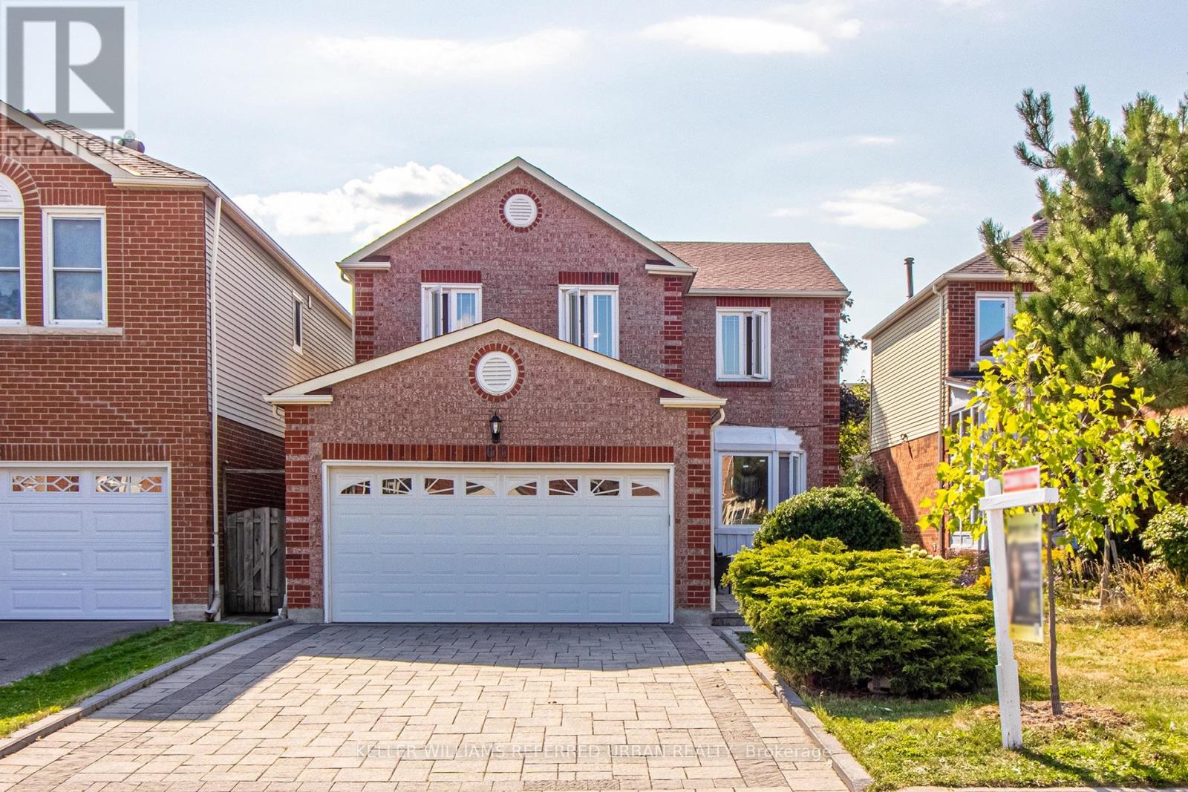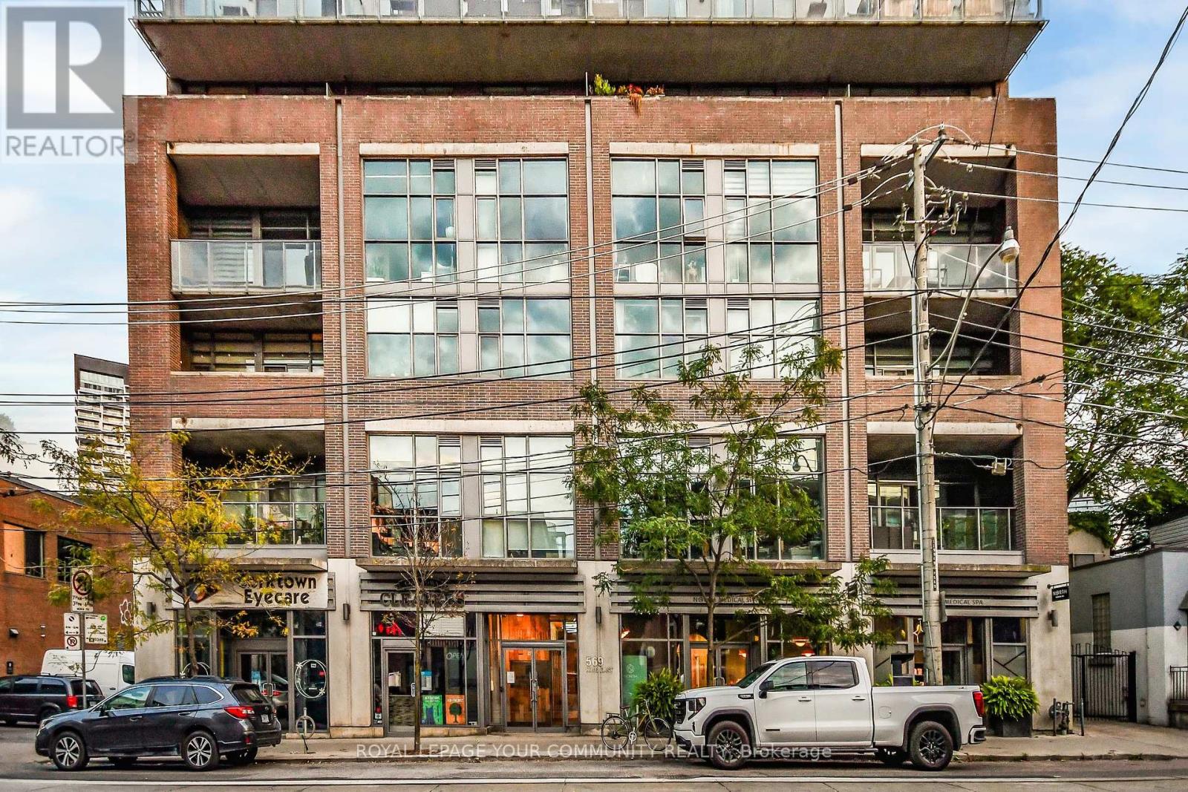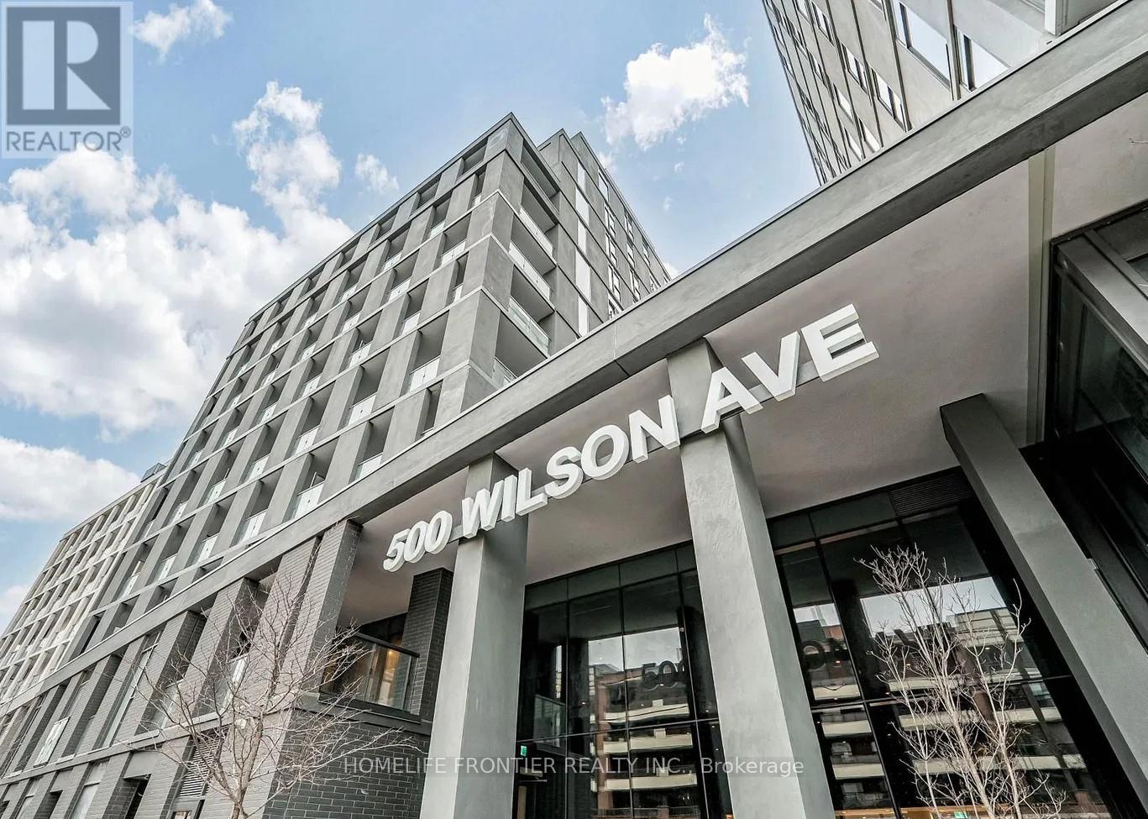42 Woodroof Crescent
Aurora, Ontario
Welcome to 42 Woodroof Crescent! This is located in the heart of Aurora. Your future home is located in a very quiet neighbourhood surrounded with nature and all the amenities you need nearby! Enjoy the many tranquil trails, parks, local pond, dog parks, many retailers, groceries, entertainment, transit. This home is equipped with 3 beds and 4 baths. It has been meticulously maintained. The open concept kitchen welcomes the at home Chef for your friends and family. Enjoy the newer hardwood flooring on the upper floor! Conveniently do your laundry on the second floor. The basement also features a fabulous wet bar great for entertaining and much more. After a long day enjoy your own backyard oasis with your extended deck. What are you waiting for this home awaits you! Just move in and enjoy! (id:60365)
14 - 175 West Beaver Creek Road
Richmond Hill, Ontario
Rare opportunity to own a versatile industrial/office condo in the heart of Richmond Hills sought-after business district at 175 West Beaver Creek Rd. Offering approximately 1,347 sq. ft. of main-level space plus a 400 sq. ft. mezzanine, ideal for additional storage or workspace. Features include a welcoming showroom, private offices, two washrooms, kitchenette, and a gas fireplace in the main area. Professional front entrance for clients, with convenient rear access for deliveries and shipping. Includes a dedicated parking space plus ample visitor parking. Low maintenance fees. Easy access to Hwy 7 and just minutes to Highways 404, 407, and 401. Surrounded by restaurants, hotels, and major commercial amenities. Zoned for a wide range of professional, office, and light industrial uses. Includes owned HVAC system and on-demand water heater. (id:60365)
63 Holmbush Crescent
Toronto, Ontario
Discover the perfect blend of comfort, style and convenience in this beautifully maintained family home! From the moment you arrive, the recent paved interlocked driveway (2023) with parking for 4 cars and no sidewalk sets the tone for easy living. Step inside to a bright and welcoming main floor featuring a wide foyer, functional layout with pot-light throughout, laundry room and a large kitchen with walk-out to the backyard. The family room offers flexibility that can be easily converted into a main-floor bedroom with a standing shower already in place, perfect for multi-generational living. Upstairs, enjoy generously sized bedrooms, including an oversized primary retreat with 4-pc ensuite. Recent upgrades give peace of mind: roof (2020), all windows (2020), furnace & A/C (2023, owned) and a fresh whole-house paint (2025). The fully finished basement adds incredible value with 2 bedrooms, a kitchen, 4-pc bath and private laundry-ideal for rental income or an in-law suite. Location is everything and this home has it all! Walk to top-ranked Kennedy Public School, with Dr. Norman Bethune CI just a short drive away. Minutes to Pacific Mall, TTC, Milliken GO, T&T, multiple Asian grocery stores, restaurants, parks and endless entertainment, while still being tucked away in a quiet, family-friendly neighbourhood. Move-in ready with income potential and unbeatable convenience-this is the home youve been waiting for! (id:60365)
Bsmt - 352 Highland Avenue
Oshawa, Ontario
BRIGHT AND SPACIOUS 1-BEDROOM BASEMENT APARTMENT AVAILABLE IN QUIET, FAMILY-FRIENDLY OSHAWA NEIGHBOURHOOD NEAR OLIVE AVE & WILSON RD. THIS WELL-MAINTEO UNIT FEATURES A PRIVATE SEPERATE ENTERENCE, OPEN-CONCEPT KITCHEN AND DINING AREA WITH STAINLESS STEEL APPLIANCES. THE SPACIOUS BEDROOM WITH WALL TO WALL CLOSET AND LARGE WINDOW OFFER PLENTY OF SPACE. 3 PIECE BATHROOM WITH STAND UP SHOWER. 1 DRIVEWAY PARKING SPACE INCLUDED. CLOSE TO DURHAM COLLEGE, ONTARIO TECH, WALMART, SHOPPING, RESTAURANTS AND PARKS. EASY ACCESS TO PUBLIC TRANSIT OR THE 401 & 407. A GREAT SPACE IN A GREAT LOCATION!TENANT RESPONSIBLE FOR 40% OF THE UTILITIES ** This is a linked property.** (id:60365)
1292 Scugog Avenue
Oshawa, Ontario
LOCATED IN LAKEVIEW COMMUNITY THIS LEGAL, BRIGHT, CLEAN AND SPACIOUS 3 BEDROOM APARTMENT OFFERS 3 SPACIOUS BEDROOMS WITH ONE ROOM WALKING OUT TO THE BACK DECK. THIS FRESHLY PAINTED. UNIT WITH BRAND NEW STOVE & RANGEHOOD STAINLESS STEEL APPLIANCES. FEATURING A LARGE ENTRY WAY THAT FLOWS INTO THE KITCHEN & LIVING SPACE, PRIVATE EN SUITE LAUNDRY 2 PARKING SPACES & A LARGE PRIVATE BACKYARD. CLOSE TO ALL AMENTITIES, PARKS. WALKING DISTACE TO THE LAKE FRONT AND ON A BUS ROUTE. TENANTS ARE RESPONSIBLE FOR 60% OF SCHOOLS THE UTILITIES. QUALIFIED TENANTS, NO SMOKING IN UNIT. (id:60365)
60 Mortimer Avenue
Toronto, Ontario
Fabulous location - always popular and sought-after; walk to 'The Danforth' shops, restaurants, entertainment, where the famous 'Taste of the Danforth' festival is held every summer and people stroll the streets to take in the ongoing activity; great transportation at your doorstep; minutes walk to Broadview Subway; very spacious and wide 3-bedroom semi on a deep 133' lot; plenty of space for an addition and/or supplementary housing; it's available for a lucky buyer who wants to customize and make it their home; front parking pad permit; front porch and deck at back; schools, parks, places of worship, shops, recreation, sports fields, walking trails, arts/performance facility, playgrounds all nearby; access to Don Valley Parkway north and south 2 minutes away. Fantastic urban living. Property is being sold in "as is" condition. (id:60365)
806 - 1400 The Esplanade Road N
Pickering, Ontario
Welcome to 1400 The Esplanade, the prestigious Casitas as Discovery Place Residences in the heart of Pickering, where this 1,790 square foot condo townhome has been fully transformed into a modern, move-in ready retreat. Every finish has been chosen with style and quality in mind, creating one of the prettiest condo towns on the market today. The home opens into a bright, open-concept living and dining area designed for seamless entertaining, complete with a dramatic feature wall and airy flow. Wide-plank white oak luxury vinyl flooring runs throughout, complemented by a matching wood staircase with sleek iron pickets. The kitchen is a true showpiece, featuring custom cabinetry, quartz counters, and brand-new stainless steel appliances, blending beauty with function. The main floor also includes a designer 2-piece powder room with a striking stone sink and wallpaper accent. Upstairs, two spacious bedrooms share a stylish 4-piece bath, while the entire top floor is reserved for the sun-filled primary retreat. This private level offers a walk-in closet, statement feature wall, and spa-inspired ensuite with a glass walk-in shower and elegant tile. Additional highlights include ample storage, one underground parking space with direct interior entry for convenience and no snow removal, and a location second to none. Steps to Pickering Town Centre, restaurants, parks, and all amenities, plus quick access to the 401 and GO Station. Designed for buyers who refuse to compromise, this stunning residence combines elegance, function, and lifestyle in every detail. (id:60365)
1330 Brands Court
Pickering, Ontario
Fully Renovated Semi Detached near Pickering Town centre. No neighbours behind as house backs onto park and green space. Move in ready and beautifully updated from top to bottom. The finished lower level offers an in law suite with a private entrance from the garage, a kitchenette, a full bath, and its own laundry. Perfect for extended family or potential rental income.Inside, the bright open concept main floor features new flooring, pot lights, and a convenient powder room. The renovated eat in kitchen showcases stainless steel appliances, quartz counters, custom cabinetry, and elegant finishes for everyday living and entertaining. French doors open to a massive deck with a built in BBQ gas line for easy summer gatherings. With no neighbours behind, the backyard offers privacy and room to play.Upstairs you will find 3 spacious bedrooms, 2 updated 4 pc bathrooms, and plenty of natural light. Curb appeal continues with a 3 car interlock driveway and professionally landscaped front and back yards. This home delivers style, function, and location. Do not miss this rare opportunity. (id:60365)
503 Broadgreen Street
Pickering, Ontario
This exceptional residence is on a highly coveted street, just a short stroll from the serene Petticoat Conservation Area and the picturesque shores of Lake Ontario. The heart of the home is the new kitchen with quartz counters and backsplash and porcelain floors which opens seamlessly to the family room where a cozy fireplace offers warmth and charm. The family room extends to a large deck with access to enjoy the back yard. The main floor also includes a generously sized combined living and dining room, ideal for relaxing and entertaining . Both levels showcase gorgeous new engineered hardwood flooring. An elegant curved staircase with new steps and wrought iron spindles ascends to the second floor where you will find three spacious bedrooms and two full bathrooms. The primary suite offers a beautiful new ensuite bath with a walk-in shower stall. One of the other bedrooms offers a breathtaking lake view. This property offers lots of space for a large family or multi-generational living with the finished lower level featuring a second kitchen, 4th bedroom, 3 piece bath, separate entrance, sun-bathed wall-to wall , floor-to-ceiling windows, and a wall to wall fireplace with an insert. Many $thousands have been spent on recent updates including the kitchen & porcelain tiles including entrance & hallway (2024), primary ensuite, extensive new engineered hardwood & vinyl plank flooring, new staircase and freshly painted (2025). New front door, 2 sliding glass walkouts & basement windows (2024),garage door & roof shingles (2020) (id:60365)
2327 Canterbury Crescent
Pickering, Ontario
Nestled in one of Pickerings most prestigious and sought-after enclaves, 2327 Canterbury Crescent presents a rare opportunity to own a spacious and meticulously maintained bungaloft surrounded by mature landscaping and executive homes. Offering nearly 2,400 square feet above grade, this thoughtfully designed residence features an open-concept main floor with vaulted ceilings, formal living and dining areas, a cozy family room, and a well-appointed kitchen with granite countertops, a gas stove, and direct access to a private cedar-hedged yard and deck. The main level provides ideal one-floor living with a generous primary suite featuring a renovated 4-piece ensuite, alongside a second bedroom and a tastefully updated 3-piece bath. The upper loft level offers exceptional versatility, complete with a large open living area, two walk-in closets, and a 4-piece bath perfect for guests, work-from-home needs, or multigenerational living. A bright, unspoiled basement with five egress windows and a builder-grade separate entry presents remarkable future potential. With a double car garage, pre-inspection available, and flexible closing options, this turn-key home is a refined offering in a location where bungalows are seldom available. (id:60365)
304 - 569 King Street E
Toronto, Ontario
Stylish Corktown Loft Living! Discover this rarely offered 1-bedroom, 1-bath loft in one of Toronto's most vibrant neighborhoods. Soaring 10-ft ceilings and polished concrete floors create an airy, modern feel, while the functional open-concept layout blends kitchen, living, and dining spaces seamlessly. The private bedroom area provides a quiet retreat. Step outside to the Queen or King streetcar right at your door for a quick ride to the Financial District, or stroll to the Distillery Districts boutiques, cafés, and acclaimed restaurants. Enjoy easy access to the DVP, nearby parks, and Cherry Beach for weekend escapes. This well-managed boutique building of just 46 suites offers a welcoming community with excellent amenities: a rooftop deck with gas BBQ, party room, fitness centre, and visitor parking. Whether you're seeking a stylish city home, a chic pied-à-terre, or a smart investment, this Corktown loft delivers the perfect blend of character, convenience, and urban energy. (id:60365)
830 - 500 Wilson Avenue
Toronto, Ontario
Experience modern living at Nordic Condos in Clanton Park with this stunning south-facing 2-bedroom, 2-bath suite featuring a spacious balcony. Located just steps from Wilson Subway Station and minutes from Highway 401, Allen Road, and Yorkdale Mall, the suite offers unmatched convenience, while the building provides premium amenities including a 24/7 concierge, commercial-grade gym and yoga studio, outdoor lounges with BBQ areas, children's play area, outdoor exercise zone, high-speed Wi-Fi-enabled co-working spaces, and an additional catering kitchen. The unit is available furnished or unfurnished, with Rogers Hi-Speed Internet included. (id:60365)













