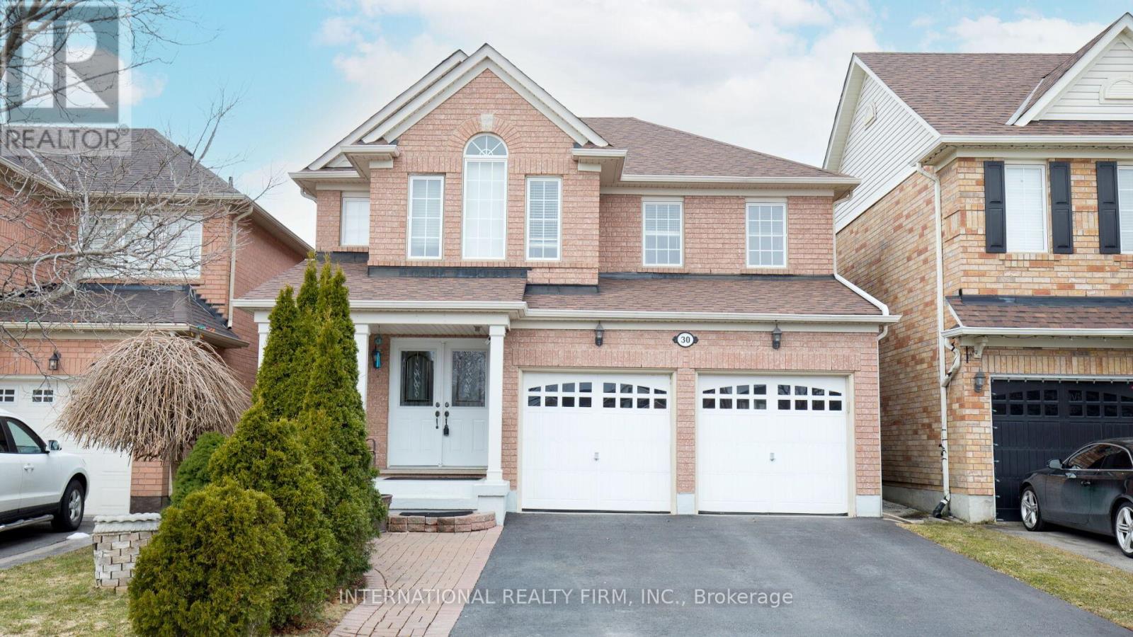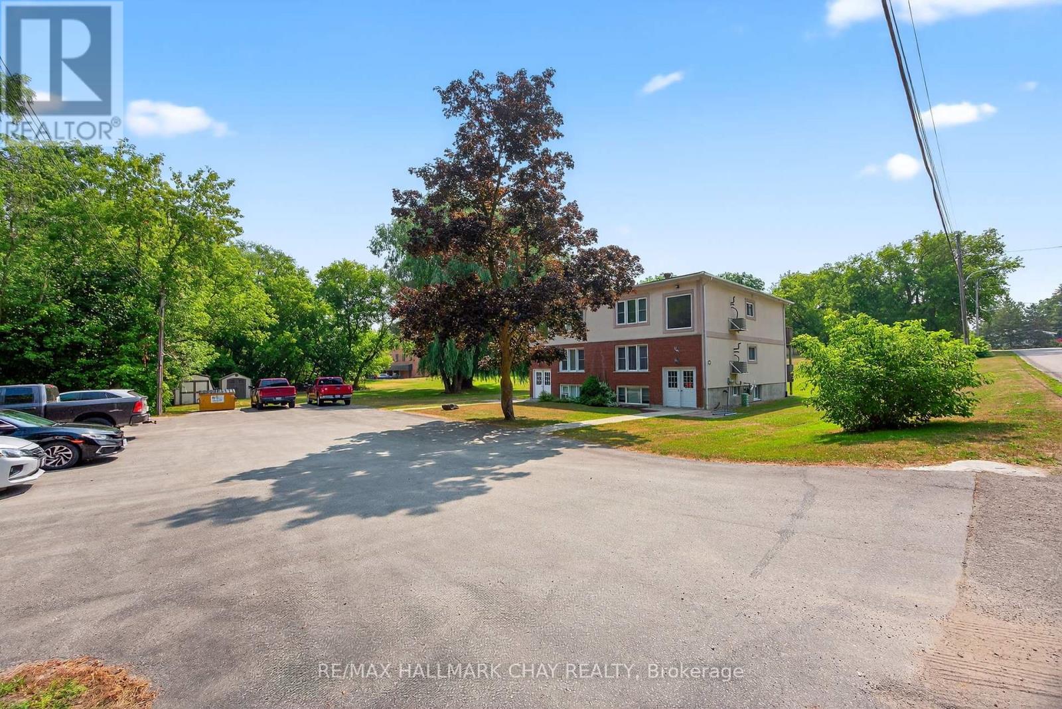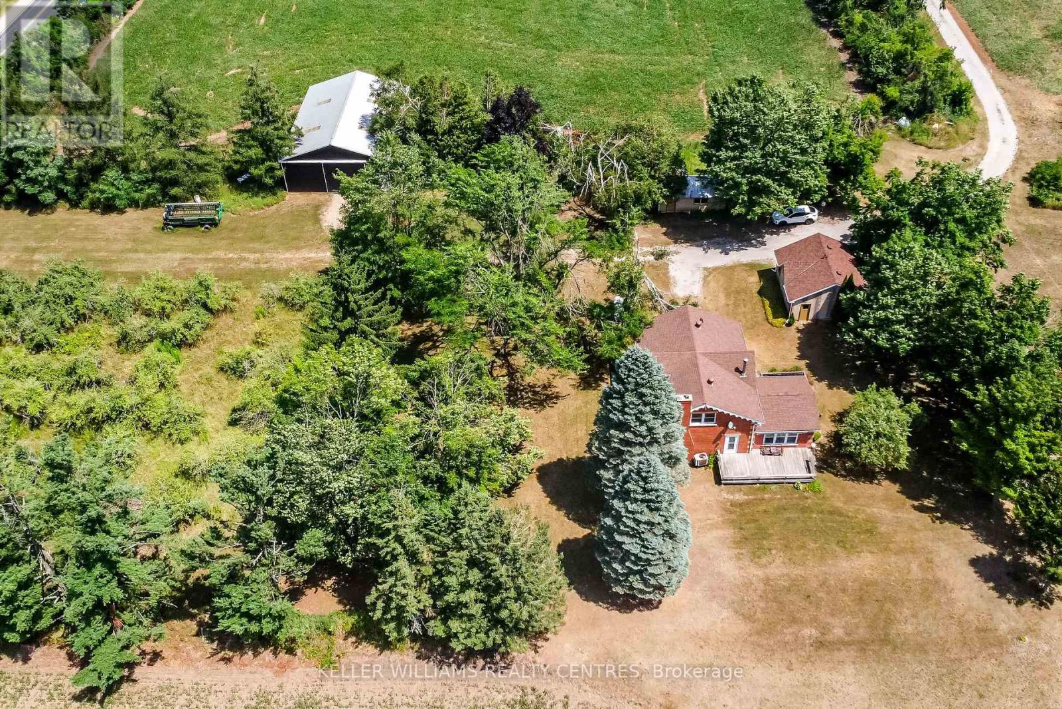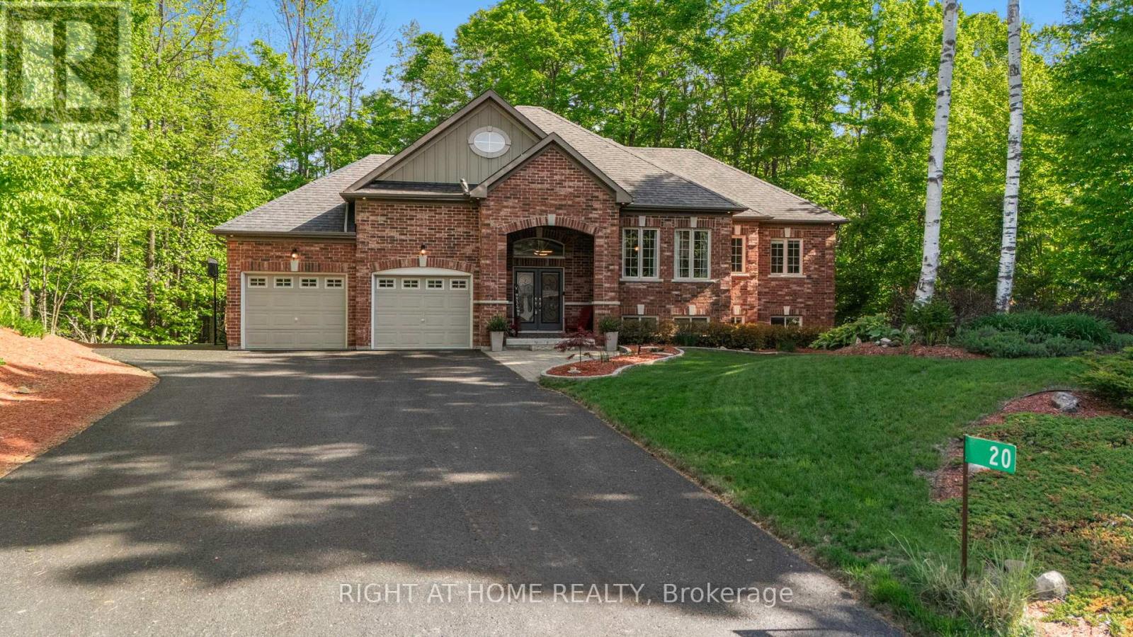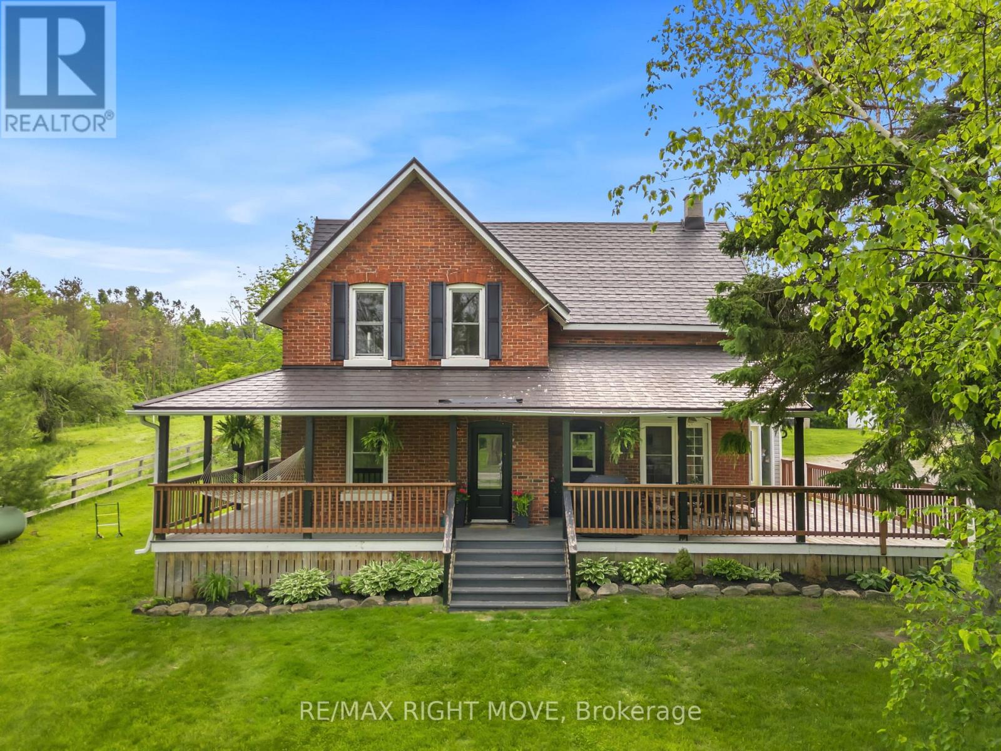12 - 690 Broadway Avenue
Orangeville, Ontario
ONLY 5 UNITS LEFT! Purchase directly from the builder and become the first owner of 12-690 Broadway, a brand new townhouse by Sheldon Creek Homes. This modern, 2-storey end-unit is move-in ready and features an unfinished walk-out basement and spacious backyard. Step inside to a beautifully designed main floor with high-end finishes including with quartz countertops, white shaker kitchen cabinetry, luxury vinyl plank flooring, and 9' ceilings on the main floor. Enjoy the outdoors on a generous 17' by 10' back deck. Upstairs you will find a large primary suite with a 3-piece ensuite and large walk-in closet, along with two additional bedrooms and a 4-piece main bath. Additional features include rough-in for a 3-piece bath in the lower level, large windows throughout for great natural light, and a paved driveway. Buy with confidence and enjoy the full 7-year Tarion Warranty knowing your home is protected. Ask about the option to have the builder finish the basement for additional living space. Visit the Model Home every Wednesday, Friday and Saturday from 3-6pm. (id:60365)
Lower - 277 Mississaga Street
Oakville, Ontario
Welcome to this bright, modern, and newly built basement apartment located in a quiet, safe, and family-friendly neighbourhood. With a private entrance and a thoughtfully designed open-concept layout, this spacious unit is perfect for professionals or small families seeking a stylish and comfortable home. The sun-filled living area features above-grade windows and elegant vinyl flooring throughout. The contemporary kitchen includes stone countertops, a center island, and stainless steel appliances such as a stove, fridge, and built-in microwave, offering both functionality and sophistication.There are two generously sized bedrooms, each with ample closet space and large windows that bring in natural light. The bathroom is beautifully finished with ceramic flooring, an oversized walk-in shower, and an additional storage closet. A private laundry room with a full-size washer and dryer adds convenience, and the ceramic-tiled foyer offers a welcoming entrance with extra durability.The lease includes central air conditioning, heat, hydro, water, and parking, providing excellent value and peace of mind. For just an additional $100 per month, tenants can enjoy full utilities including high-speed internet, making budgeting simple and stress-free. Located close to parks, schools, public transit, and everyday amenities, this unit offers the best of suburban living with modern comfort. Clean, quiet, and move-in ready, this home is ideal for AAA tenants looking for quality, privacy, and long-term convenience. Non-smokers only. No pets. Available now book your private showing today. Freshly painted kitchen. (id:60365)
300 Mcgibbon Drive
Milton, Ontario
Set on a quiet, tree-lined street and BACKING ONTO FOREST, 300 McGibbon Drive blends timeless design with modern versatility and multi-generational comfort.A classic layout begins with a private home office at the front of the house. From there, the formal dining room and adjoining living room create an ideal space for entertaining. The spacious family room features coffered ceilings, a gas fireplace, and large windows overlooking the serene backyard and forest.The white kitchen offers clean, timeless style with an adjoining servery, walk-in pantry, and discreet ELEVATOR access. Bright and functional, its designed for everyday ease as well as curbless shower in the main floor 3pc bath & inside access from the garage with a small step up ( could easily put a ramp for accessibility) .Upstairs, all four bedrooms have direct access to a bathroom. The expansive primary suite includes two walk-in closets, a spacious ensuite with soaker tub and glass shower, and private ELEVATOR access. A junior primary at the front of the home features its own ensuite, while the remaining two bedrooms share a connected Jack-and-Jill bath.The finished basement offers a large rec room ideal for movie nights or a home gym for the main home that also has ELEVATOR Access. There is also a completely separate, legal, self-contained one-bedroom plus den apartment with its own laundry, kitchen, and walk-up yard access. Perfect for in-laws, adult children, or rental income.Outdoors, the low-maintenance yard is bordered by mature trees and thoughtfully landscaped for year-round ease.With an elevator connecting all levels, this home offers long-term comfort in one of Miltons most accessible neighbourhoods. (id:60365)
30 Benmore Crescent
Brampton, Ontario
Welcome to one of Castlemore's charming detached family homes. Very well maintained and open concept layout. Beautiful hardwood flooring throughout, upgraded with pot-lights and California shutters. Very safe, quite and family oriented neighborhood. Fully finished basement with separate entrance. Walkout to a spacious patio deck and beautiful backyard. Close to Parks, Public Transit, Highways, shops, restaurants, and other amenities. (id:60365)
10 Sawmill Road
Barrie, Ontario
$25k In Ducted Central HVAC Upgrade! Excellent Investment Opportunity! Potential Rent Can Cover All Carrying Costs! 2 Entrances, Walk-out Basement W/ Lower Level Separate Apartment & Potential Rent of $900+/Month + 30% Of All Utilities! Motivated Seller! Vacant Possession Will Be Provided. Perfect Opportunity To Increase Rents! Lower Level Incl 1 Bdrm W/ 3 Pc En Suite Washroom & Living Room + Kitchenette. Total of 4 Bdrms, 2.5 Bathroom, 2 Story Townhome With Natural Walkout Lower Level. Approx 1,750sq.ft Total Living Space! Excellent For Investors, End Users & FTHB. AAA Location: Local Transit At Doorstep, 10 Min to Go Stations, Schools, Grocery Stores, Shopping, Hwy 400 & More. The Open Concept Main Floor Has Spacious Living/Dining Room W/ Walk-out To Deck Overlooking Backyard. 2Pc Powder Room And Direct Entry From Garage On Main Floor. 2nd Floor Consists Of 3 Large Bedrooms With Good Size Closets And 4Pc Bathroom. Driveway Update Sched To Be Completed By Condo Corp Before End Of Year. Terrific On Site Facilities Incl Hiking Trails, 2 Playgrounds, Pool, Gym, Party Room, Tennis / Basketball Courts (id:60365)
195 Louisa Street
Clearview, Ontario
Exceptional Investment Opportunity in Rapidly Growing Stayner! Situated on just over 2.3 acres in the heart of Stayner, this purpose-built 6-plex offers a rare chance to secure a solid income-generating asset in a community experiencing booming residential and commercial development. Each of the six well-maintained units features 2 spacious bedrooms, 1 full bathroom, and functional layouts ideal for tenants seeking comfort and convenience. The property also includes on-site coin-operated laundry facilities, ensuring additional income potential and tenant satisfaction. Tenants will appreciate the ample parking, generous green space, and proximity to local amenities including schools, shops, restaurants, and transit. With room to explore future expansion, the long-term value of this property is undeniable. Stayner is fast becoming a desirable hub for both commuters and families seeking a small-town lifestyle with easy access to Collingwood, Wasaga Beach, and Barrie. Whether you're a seasoned investor or just entering the multi-residential market, this is a turnkey opportunity you won't want to miss! Don't miss out invest in the future of Stayner today! (id:60365)
B6 - 179 Edgehill Drive
Barrie, Ontario
Fall in Love with this Modern Condo for Sale in Beautiful Lake City of Barrie. Enjoy a care-free lifestyle in this bright and spacious 2-bedroom, 1-bathroom condo, offering nearly 900 sq ft of comfortable, move-in ready living space. Located in a quiet yet well-connected area, this updated unit features a modern open-concept layout, perfect for first-time buyers, downsizers, or investors. Step inside to find a bright clean, stylish interior filled with natural light. The living and dining area flows effortlessly to a private balcony ideal for morning coffee or evening relaxation. Cook delicious meals in your beautiful, white and bright Kitchen. Both Bedrooms are well-sized, and the updated bathroom adds convenience and comfort. Enjoy the simplicity of condo living with all the essentials near by, just minutes from schools, restaurants, shopping, parks, and activities, and only 3 minutes to Hwy 400 for an easy commute. Less than 1 hour to the GTA and Toronto, this location offers the best of both worlds: Peaceful Living with City access. Cable TV, Internet, Water, Parking, Snow Removal, Landscaping are all included in condo fee. Current condo monthly fee will be lowered to $494.50 starting in December 2025. Don't miss this opportunity to own your beautiful, low-maintenance & worry-free Home in one of Barrie's most convenient location. (id:60365)
2928 12 Line N
Oro-Medonte, Ontario
Welcome to Your Dream Country Escape! Discover the perfect blend of work, play, and relaxation on this stunning 59-acre farm, ideally set up for hobby farming, outdoor adventure, or multi-generational living. With 30 workable acres and 26 acres of recreational paradise, the possibilities are endless. The beautiful home offers spacious living with 4 bedrooms and 2 full bathrooms, a bright three-season sunroom, and a partially finished walk-out basement with recreation room, perfect for an in-law suite or rental opportunity. Cozy up around the wood-burning fireplace with a unique wood elevator that brings firewood up from the basement! Outside, the property continues to impress with a detached 2-car garage, a new 40 x 60 implement shed, a barn, and a charming chicken coop/shed (12 x 23). Whether you're looking to farm, raise animals, or simply enjoy country life, this property has it all. (id:60365)
67 Orma Drive
Orillia, Ontario
This Bungalow is Nestled on a quiet family-friendly street in a preferred location of Orillia, just steps from Schools, Churches, Golf, and Minutes to all Amenities and Lets not forget Lake Couchiching. This spacious updated Bungalow offers a separate entrance to the finished basement via the Garage rear door, upgraded 200 amp electrical panel, A Long Life Steel Roof, Newer Furnace(Owned), Newer Hot Water Tank (Owned), Newer Garage Door, New Front Porch, New Rear Deck, Amazing Large L Shape Lot, Pot Lights. Featuring a completely finished basement with a full bathroom, this home offers room for the whole family to live, work, and play or retire in. A Must See.. (id:60365)
20 Diamond Valley Drive
Oro-Medonte, Ontario
Fall in love with this Executive Home located in Maplewood Estates in sought-after Sugarbush Community, between Barrie & Orillia. Offering approx 3,700sqf of finished living space and resting on a premium Half-Acre+ Private & Landscaped Land with Outstanding Trees, lining your own piece of Paradise including Irrigation System. 9' Ceilings, Elegant pot Lighting & a Bright & Modern layout that combines comfort & contemporary Style. The abundant windows throughout provide stunning views flooding the Home with Natural Light. The Main level features: *Spacious Primary Bedroom with an Ensuite bath for convenience & Relaxation. *2 bright Bedrooms *a main full Bath *the cozy Family room with Fireplace has a Walk-Out to the screened-in Terrace *Cook delicious meals in your Gourmet Kitchen that features a Custom Island & a Walk-Out to a Modern 2 tier Deck for those BBQ Family & Friends gatherings, creating unforgettable memories. *The Custom Laundry ads convenience & extra storage. Fully Finished Basement features extra Kitchen, 2 Walk-Outs, an expansive Rec-Room with Fireplace, 1 full Bathroom and two more oversized rooms ideal for a home Gym, Office, or potential extra Bedrooms for expanded living. Offering a great potential for a granny suite, multi-generational living, or rental income. Enjoy Maple Syrup tree tapping experience in Spring. Prime Location and within a Brand-New Oro Medonte Public-School catchment zone opening Sept-2025. The location offers many access points to Copeland Forest for kilometers of Hiking Trails, Mountain Biking, Snowmobiling & Snowshoeing. In few minutes, you will find Skiing & plenty of year-round Outdoor Activities at Horseshoe Resort & Mount St-Louis. Braestone & Settlers Ghost for Golfing. VETTA SPA. Lakes for Fishing, Boating & Swimming. Move in ready Home creates a smooth transition for the new Owners. Whether you are seeking a Peaceful Retreat or a Vibrant Community to raise a Family, this Home is ready to Welcome you! (id:60365)
3062 Townline Rr5 Townline
Oro-Medonte, Ontario
Welcome to 3062 Town Line a picturesque Hallmark-style century home set on a scenic 2.59-acre lot. Blending timeless character with thoughtful updates, this spacious 2,290 sq/ft home offers charm, comfort, and functionality for the whole family.The original full-brick home retains its classic appeal, while a well-integrated addition finished in durable vinyl siding expands the living space and includes a double attached garage with interior access. Inside, you'll find 4 bedrooms and 2 full bathrooms, including a convenient main floor bedroom and an updated 4pc bath with a tiled glass shower. Upstairs, 3 more bedrooms await along with a second 4pc bath. The spacious primary includes a massive walk-in closet.The updated kitchen features quartz countertops, tile flooring, a tile backsplash, pot lights, and a 3-seat bar island perfect for family meals and entertaining. A cozy den with a woodstove and a living room with a propane fireplace offer multiple inviting spaces to relax. The bright dining area opens to a large back deck overlooking the private yard. Enjoy outdoor living with 680 sq/ft of deck space, including a 490 sq/ft covered porch with a hammock, plus an above-ground pool for summer fun. The 32 x 48 detached shop is ideal for work or storage, complete with propane heat, a compressor, roll-up door, and a 100-amp panel. Extensive fencing adds privacy and functionality great for pets or future garden plans. Additional highlights include: Main floor laundry, Forced air propane furnace, Metal roof on both the home and addition, Drilled well with UV system, filter, and softener. Parking for approximately 15 vehicles. Marchmont Public School District. This is country living with all the necessities: space, comfort, and classic charm. (id:60365)
180 West Park Avenue
Bradford West Gwillimbury, Ontario
Welcome to this warm and welcoming 4-bedroom, 3-bathroom home, perfectly situated on a quiet street and directly facing a beautiful park! This bright and spacious residence features a thoughtfully designed open-concept layout with a massive footprint.Step through the double-door entrance into a grand open-to-above foyer with a stunning diagonal staircase that sets the tone for the elegance throughout. The main floor boasts hardwood flooring, a separate living room, dining room, family room, and a generous breakfast area alongside a beautifully upgraded kitchen.The modern kitchen is a chefs delight, complete with stainless steel appliances, quartz countertops, a stylish backsplash, and a functional islandperfect for entertaining and family gatherings.Head upstairs via hardwood stairs to the second floor, which features 4 spacious bedrooms and 2 full bathrooms, all finished with hardwood flooringno carpet in the entire house!Enjoy outdoor living in the fully fenced backyard featuring custom concrete work all around the home and a gorgeous wooden gazebo. ideal for relaxing or entertaining, Full Basement. Additional highlights: Brand new insulated garage doors, Newer roof , Fireplace in Family Room, Quick access to schools, shops, and amenities. This is the perfect blend of comfort, style, and convenience. A must-see! (id:60365)




