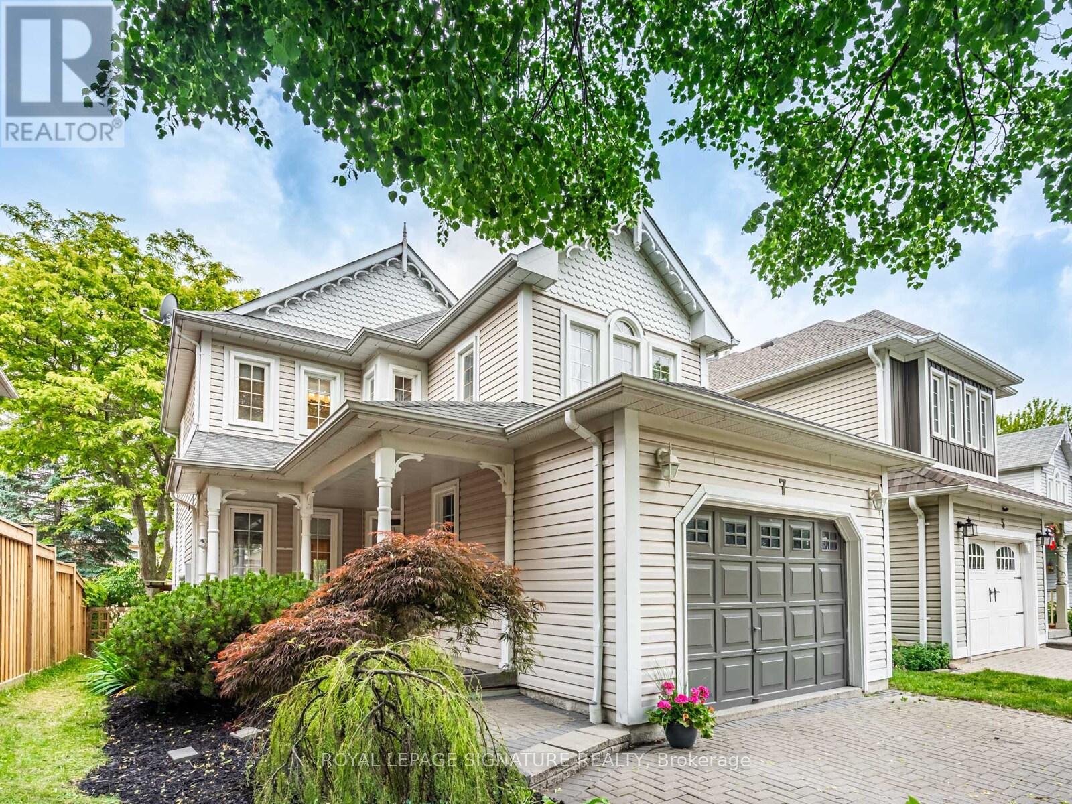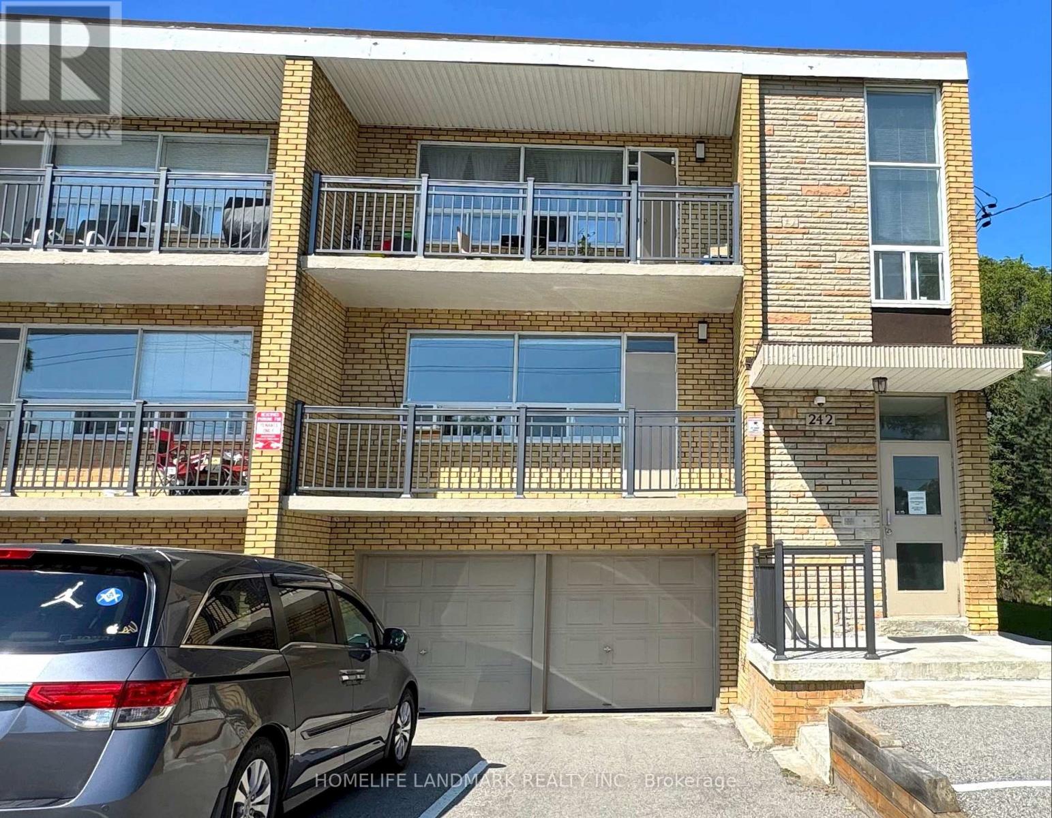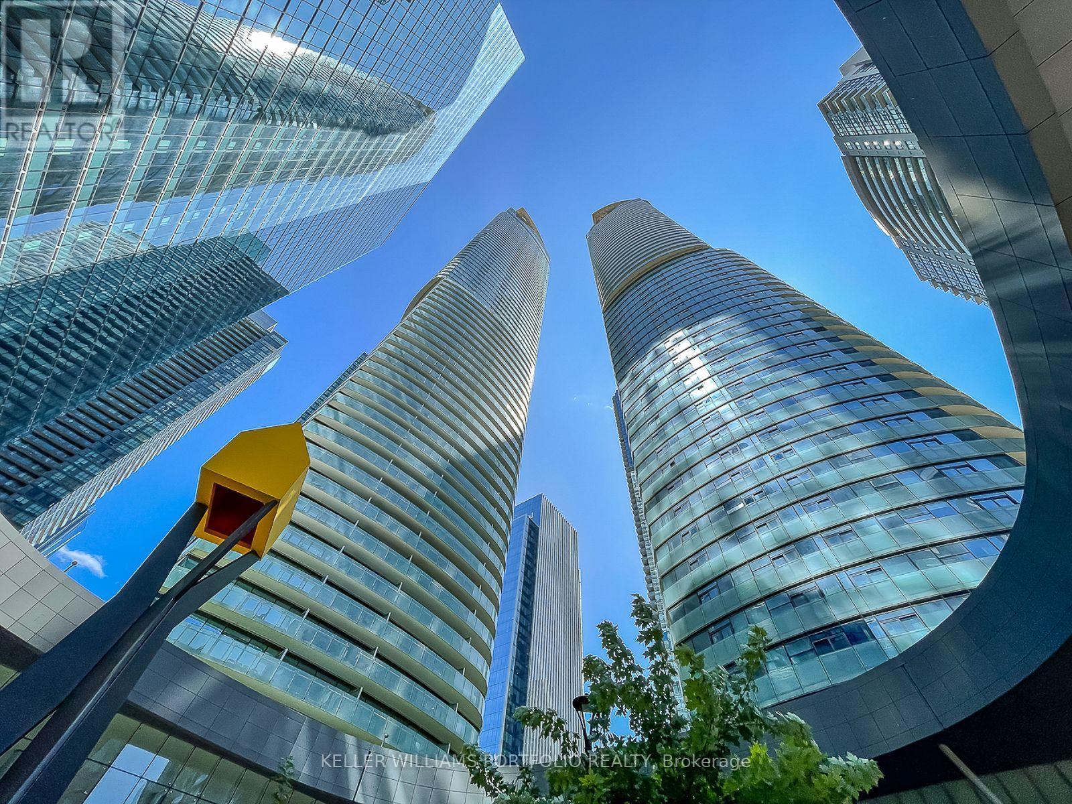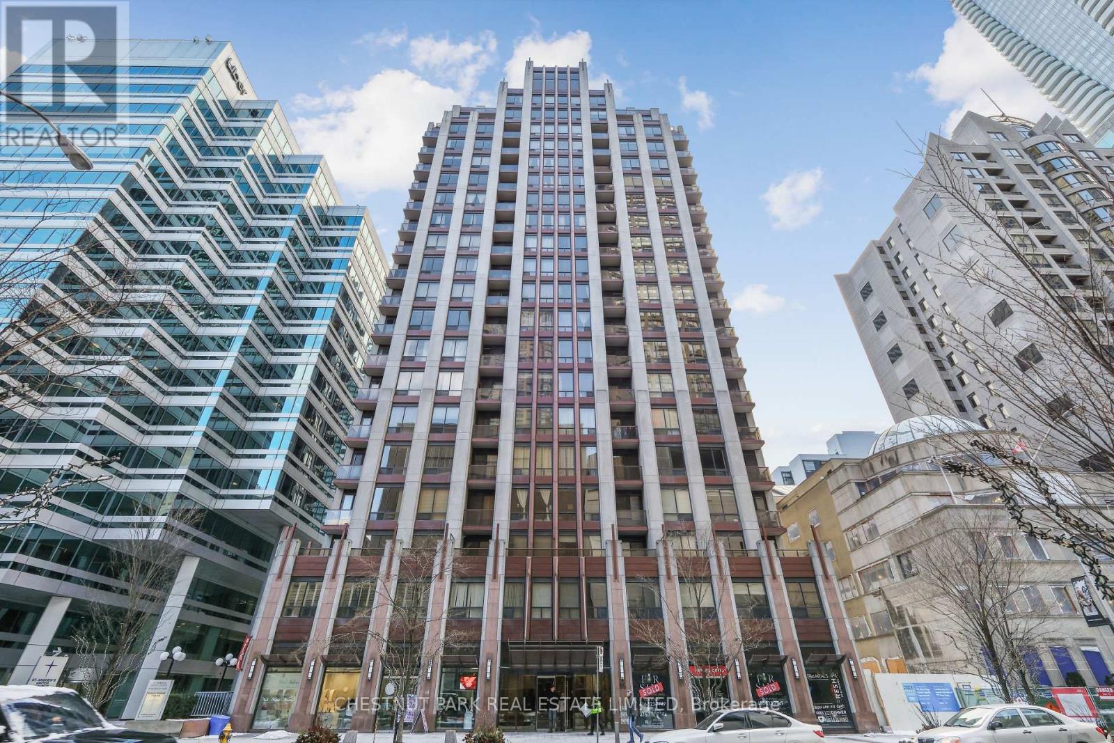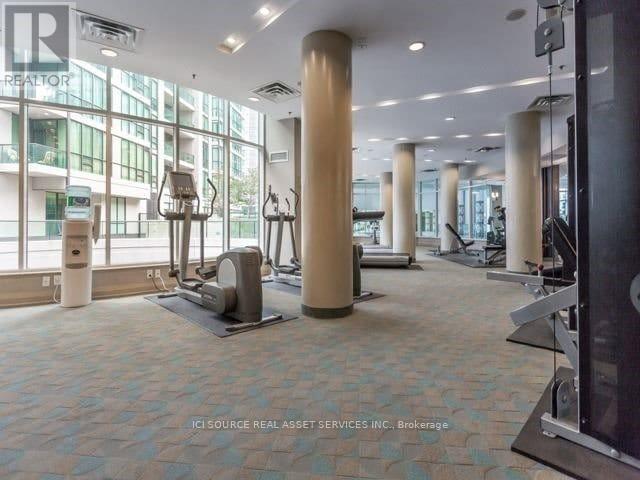107 White Heather Boulevard
Toronto, Ontario
Welcome to this stunning and meticulously maintained backsplit home that combines comfort, style, and functionality in every corner. Featuring a thoughtful layout and numerous upgrades throughout, this property is ideal for families or those who love to entertain. Enjoy the warmer months in your private backyard oasis, complete with a recently replaced pool liner (2021), gazebo, and interlock patio surrounded by beautifully landscaped gardens offering exceptional curb appeal. Inside, you'll find a freshly painted interior with upgraded hardwood staircase and elegant wrought iron railings, a cozy gas fireplace, and a fully renovated washroom. The kitchen features a new stove (installed March 2025), complemented by modern finishes and an open, welcoming feel. This home is equipped with vinyl windows, zebra blinds and upgraded window curtains, along with an upgraded aluminum garage door and striking double front doors that elevate the home's exterior charm. The roof shingles were replaced in 2018, offering peace of mind for years to come. A perfect blend of classic charm and modern upgrades, this move-in ready backsplit is located in a desirable neighborhood and offers everything you need in a forever home. (id:60365)
1208 - 190 Borough Drive S
Toronto, Ontario
Southern Exposure With Unobstructed & Breathtaking Dt Skyline. Large Open Concept Split Bedrooms Floor Plan With 2 Full Baths & Ensuite Laundry! Full Kitchen With Fridge, Stove, Built-In Dishwasher, Range-Hood, Microwave & Tons Of Storage. ,Steps To Ttc, Town Centre, Grocery, Mins To 401...24 Hrs Concierge, Indoor Pool. (id:60365)
7 Knox Crescent
Whitby, Ontario
Welcome to this well-maintained Tribute Home in the heart of Brooklin, offering exceptional value for first time buyers, couples looking to start a family or downsizers not yet ready for condo living. This charming home is nestled on the picturesque, tree-lined Knox Cres just a short stroll to downtown Brooklin with its shops, top-rated schools, scenic parks, Library/Rec Centre, and quick access to the highway. From the landscaped front yard and inviting covered porch to the bright, open-concept main level, this home is designed for comfortable family living. Hardwood floors flow throughout the spacious living and dining areas, enhanced by crown moulding and a warm gas fireplace - perfect for relaxing or entertaining. The kitchen offers stainless steel appliances, a classic tile backsplash, a breakfast bar, and a generous eat-in area with a large pantry. Walk out through the garden doors to your own private backyard retreat - fully landscaped and ready for summer enjoyment! The fully finished basement expands your living space with large, above-grade windows, a spacious and flexible rec room, convenient 2-piece bath, dedicated laundry area, and tons of storage plus plenty of room to add a guest bedroom or home office. Upstairs, you'll find two well-sized bedrooms, including a spacious primary suite with a walk-in closet (complete with organizers) plus an additional double closet. The spa-inspired ensuite features a makeup vanity, relaxing corner Jacuzzi tub, and a separate shower. The 2nd bedroom features a vaulted ceiling, a roomy closet, and lovely views of the front garden. Originally designed as a 3-bedroom home, it can be converted back if desired. Recent upgrades include: Air Conditioner (2025), Main Floor Side and Rear Windows (2025) Home no longer staged. ** This is a linked property.** (id:60365)
2 - 242 Wilmington Avenue
Toronto, Ontario
Spacious 3 Bedroom Apartment In A Well Keep Building. Spacious Living Room With Walk-Out To Balcony. Kitchen With Stainless Steel Appliances, Pantry And Breakfast Area. Generous Sized Bedrooms With Closets,Laminate Floor Throughout With 2 Full Baths. On-Site Coin Laundry.Close To Highway 401, Allen Rd, Yorkdale Mall, York University, Seneca College And TTC. (id:60365)
1801 - 12 York Street
Toronto, Ontario
1 Bedroom unit. Open concept. Superb location with direct access to the Path. Great Layout, Steps To Entertainment & Financial District, Union Station, Banks, Supermarket & Many More. Building amenities include: Concierge, Gym, Sauna, Jacuzzi, Rooftop Deck, Party Room, Indoor Pool, Guest Suites, & More. (id:60365)
77 Claremont Street
Toronto, Ontario
Stylish Fully Furnished Home in Trendy Queen West. Welcome to your dream rental in the heart of Queen West! This beautifully designed 2bedroom, 3bathroom home offers the perfect blend of comfort, style, and convenience. Spread across multiple levels, this spacious home features two inviting living areas, ideal for relaxing or entertaining. The openconcept main floor boasts modern furnishings, hardwood floors, and abundant natural light. The gourmet kitchen is equipped with stainless steel appliances, sleek countertops, and everything you need to prepare meals with ease. Step outside to your private outdoor patio, a tranquil space for morning coffee, evening drinks, or summer barbecues. Both bedrooms are thoughtfully furnished with cozy beds, ample storage, and chic decor. The ensuite includes luxurious finishes, making your daily routine feel like a spa experience. Located in the vibrant Queen West neighborhood, you'll be steps away from trendy cafes, boutique shops, art galleries, and public transit. This home is movein ready and perfect for those seeking a comfortable and stylish urban lifestyle. Dont miss this opportunityschedule a viewing today! (id:60365)
1014 - 85 Bloor Street E
Toronto, Ontario
Right Smack Central in the Heart of Toronto! Steps to Yorkville & University of Toronto, Eataly, world class shops and restaurants, 24 hour concierge, two floors of amenities, party room, exercise room, sauna, games room, video room, terrace BBQ, 9' ceilings, engineered wood flooring. (id:60365)
5006 - 55 Charles Street E
Toronto, Ontario
Experience luxury living at 55C Bloor Yorkville Residences! with soaring 10-foot ceilings offers a bright, open layout, a modern kitchen with quartz countertops, and a den that can be used as a second bedroom or home office. Enjoy top-tier amenities, including a fitness studio, co-working spaces, outdoor lounge with BBQs, and the breathtaking Lounge with skyline views. Conveniently located near UofT, shops, dining, and the TTC Subway, this stylish suite is the perfect urban retreat. internet included. Tenant's responsible for all utilities and tenant insurance. Must set up before company. (id:60365)
257 Roxton Road
Toronto, Ontario
An Unbeatable Location! This Open-Concept Living Area Showcases A Stunning Modern Kitchen With Luxurious Finishes, A Beautiful Gas Fireplace, And Sleek, Floor-To-Ceilings Tinted Black Glass Complemented By Soaring 9-Foot Ceilings. The Primary Bedrooms Boasts 2 Expansive Walk-In Closets, A Convenient Laundry Room, And An Ensuite Featuring A Spacious Shower, A Relaxing Soaker Tub, And A Remarkable View. Additional Perks Include A Generously Sized Yard And A Garage. (id:60365)
2004 - 12 Yonge Street
Toronto, Ontario
Gorgeous! Spotless spacious corner unit with soaring 9ft ceilings (897 sq feet interior). Preferred split bedroom layout for optimum privacy plus two full bathrooms and a nook. All utilities included in the monthly fee. This unit also comes with one owned parking space and one owned locker space. Quality build and upgraded interiors. Hardwood floor throughout unit. Decor modern kitchen with granite countertops. Salt water pool, hot tub, sauna, gym, tennis, golf, theatre room, party room, 24hr concierge and guest suite. Walk out with balcony. All electric appliances included. New fridge, dishwasher, and laundry and dryer. Stainless steel fridge, stove, dishwasher, washer, dryer, owned parking spot and locker. Steps to union station, water front, financial district, St Lawrence Market. Two banking professional tenants currently occupy this unit. Competitive market rent. You can continue with the investment or move in yourself. *For Additional Property Details Click The Brochure Icon Below* (id:60365)
2808 - 373 Front Street W
Toronto, Ontario
Stunning 850 Sq ft unit in the financial district, with gorgeous views of the lake, rogers centre, CN tower, and city skyline. All utilities included. Fabulous amenities, 24 hr concierge, Large indoor pool, exercise room and much more. (id:60365)
152 Holmes Avenue
Toronto, Ontario
Beautifully Renovated Two-Storey Detached Home in a highly desirable Earl Haig school district. With four spacious bedrooms, four bathrooms, and a fully finished basement with a separate apartment, this home is perfect for families, multi-generational living, or potential rental income. The Main Floor features gleaming white oak flooring, high baseboards, and a bright living room with a gas fireplace. The heart of this home is the exquisite chef's kitchen. It features Thermador appliances, quartz countertops with a waterfall edge, two sinks for added convenience and multi-tasking. There is ample storage for all your culinary essentials. The centre island is showcasing a stunning granite countertop. A beautiful white marble herringbone backsplash adds a touch of sophistication. The open breakfast area includes a built-in entertainment unit and a sliding door to the outdoor patio. A cozy family room has a second fireplace and walkout. A guest washroom with a shower and a bedroom/office complete the main floor. The primary bedroom has built-ins and an office nook; it is generously sized and offers a spa-like five-piece ensuite with a skylight. The second bedroom features a four-piece ensuite, built-ins, and a walk-in closet, while the third bedroom offers a three-piece ensuite with built-ins. The fourth bedroom has a three-piece ensuite and closet. A laundry room with an LG washer & dryer, built-in organizers, and a fridge for convenience completes the second floor. The basement Includes a fully self-contained two-bedroom apartment with a separate entrance, kitchen, laundry, and a three-piece bathroom. It is ideal for a nanny or could generate a rental income. The basement also features a family room with a wood-burning fireplace, pantry, and ample storage. Offered for sale, adjacent property at 150 Holmes Ave (id:60365)



