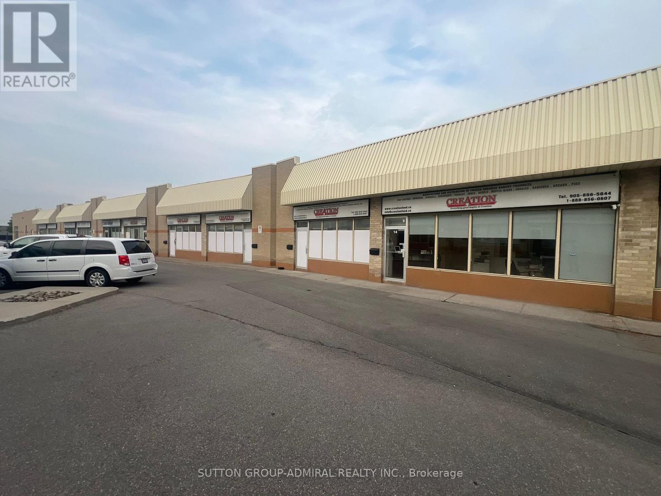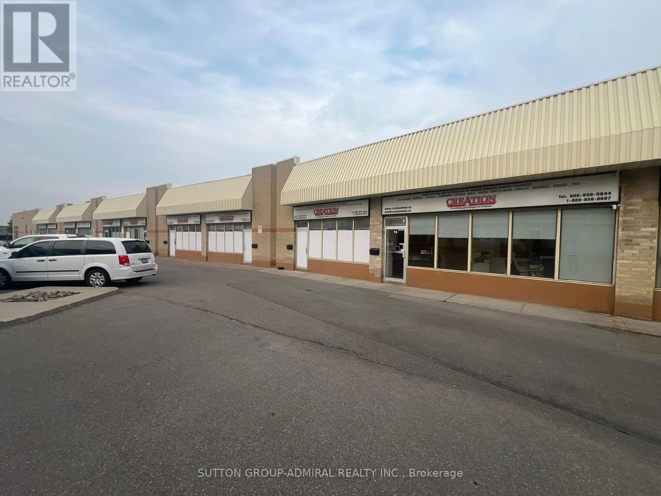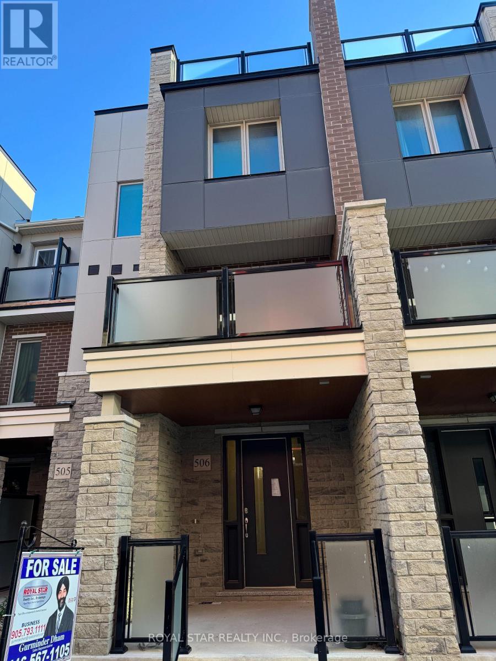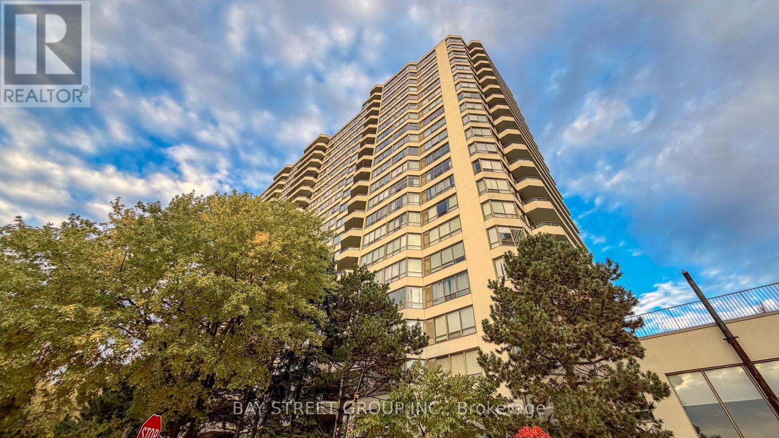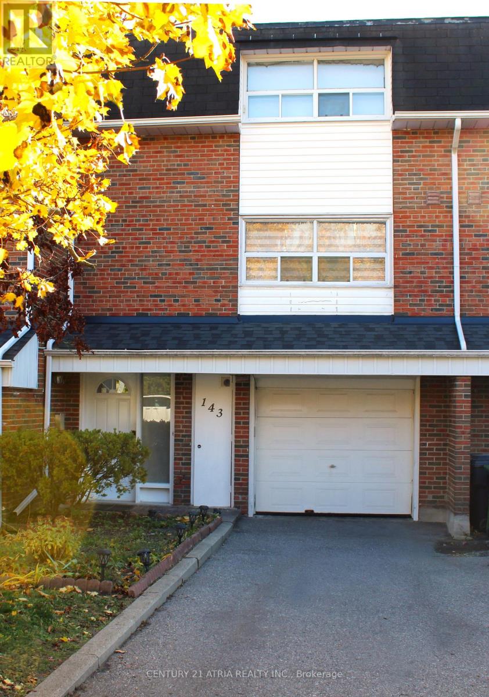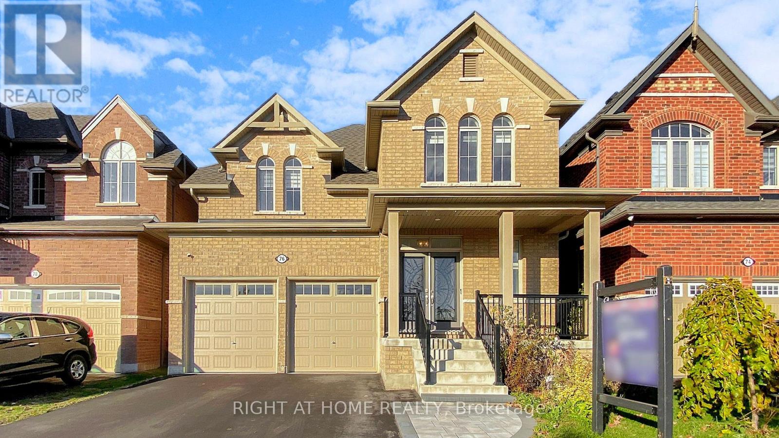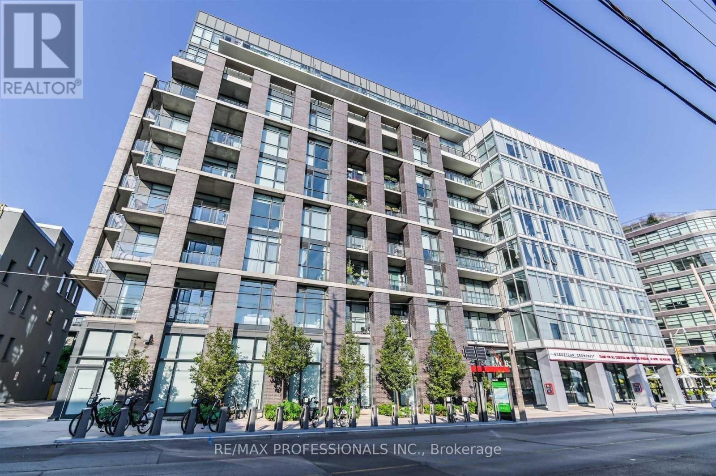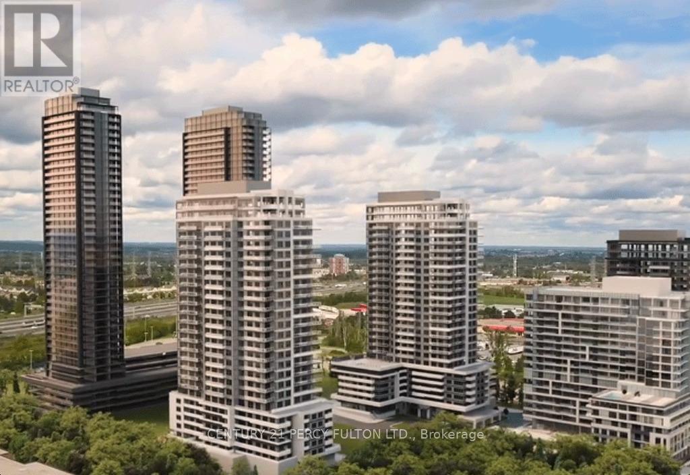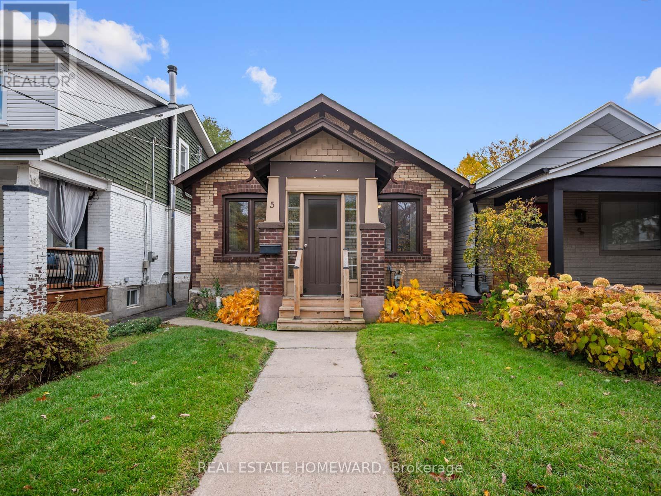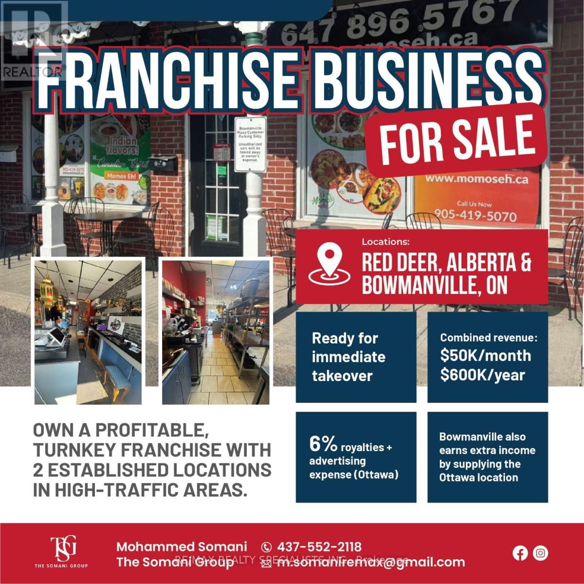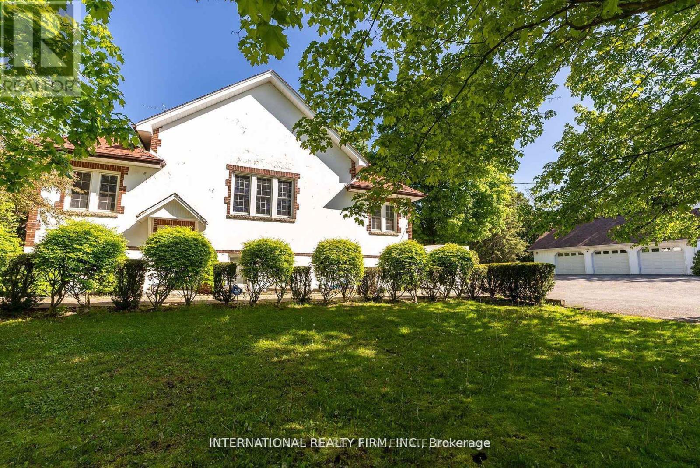10 - 418 Hanlan Road
Vaughan, Ontario
Exceptional opportunity to own 2, 128 sq.ft. of versatile warehouse space within a well-maintained and professionally managed industrial condominium complex. 1 man door and 1 truck-level loading dock ideal for shipping, receiving, and logistics operations ***capable of accommodating 53' trailers*** Mezzanine includes a kitchenette and staff area. unit also includes 2 built-in freezers (1 blast freezer, 1 storage freezer) for added functionality-available for purchase separately. Prime Location: Situated near major transportation routes with immediate access to Highways 400 & 407, and excellent proximity to TTC transit, making community and distribution efficient and seamless. Sale includes building unit only.Additional cost applies for fixtures. (id:60365)
10,11,12,13 & 14 - 418 Hanlan Road
Vaughan, Ontario
Unlock the potential to own 10,834 Sq. Ft of industrial space in a well-maintained and professionally managed industrial condominium complex. This combined unit features five truck-level loading docks designed to accommodate 53' trailers- ideal for shipping, receiving, and logistics operations.The interior features an office area, Mezzanine, three washrooms and a kitchenette providing both convenience and functionality. Clear ceiling height is approximately 16 feet, suitable for warehousing light manufacturing, or distribution. Zoned EM2, permitting a wide range of general and heavy industrial uses. Sale includes building units only; additional cost applies for fixtures. Seller is open to selling individual units. Prime Location with immediate access to Highways 400 & 407 and excellent proximity to TTC transit- ensuring efficient commuting and distribution. Whether you're expanding or relocating, this versatile industrial condo delivers value in location, design, and flexibility. (id:60365)
506 - 1034 Reflection Place
Pickering, Ontario
Stunning... Two Year Old Townhouse, In One Of The Most Desirable Areas Of Pickering Is Up For Lease. This Carpet Free House Has Grand Living Room, Spacious Open Concept Layout. Chef's Delight Gorgeous Kitchen Has Quartz Counter, S/S Appliances, Extended Cabinets, Upgraded Laminate Flooring Throughout. 3rd Floor Welcome You With 3 Generous Size Bedrooms And 2 Bath. Spacious Prime Bedroom Having Ensuite, Walk-In Closet, Large Window, Balcony. Large Balcony On 2nd Level Fulfills For Backyard, Providing Space For Relaxing And Enjoying Barbeque. Cherry On The Cake Is The Rooftop Terrace Providing Beautiful Views And Space For Parties. Large Windows Throughout The House Provide Ample Lighting And Fresh Air. Access To House From Garage. Just So Much To Put On Paper. In Close Proximity To Amenities, Park, School, Public Transit, Grocery Stores, Majot Banks. Hwy 401 Minutes Away. For Won't Last Long, Act Fast! (id:60365)
2015 - 5 Greystone Walk Drive
Toronto, Ontario
Newly Renovated unit!Functional And Spacious 1Bed Room With Great Building Amenities. Steps To Shopping Plaza Across The Street, Easy Access To Ttc, & Close To Midland-St. Clair Park, & Kennedy Park. Building Amenities Include: Security Guard, Sauna, Indoor & Outdoor Pool, Tennis Court, Games Room, Rec Room, Rooftop Deck & More. (id:60365)
143 Purpledusk Trail
Toronto, Ontario
Welcome to 143 Purpledusk Tr. situated in an Excellent Location! Move In Ready! Updated 3+1 Bedroom Townhouse Complete With A Large Open Concept Dining and Living Area and provides A Walk-Out to the Backyard area. Stunning Upgrades done in Bedrooms and Bathrooms to Full Size Eat-In Kitchen with Stainless Steel Appliances and Granite Countertops. Total of 3 Parking Spots! Steps and Minutes To TTC stops, Centenary Hospital, Shopping, Groceries, HWY 401, University of Toronto Scarborough, Schools and More. A Great opportunity for starter or growing Families and Investors. (id:60365)
76 Auckland Drive
Whitby, Ontario
Welcome to 76 Auckland Drive, Whitby's Modern Luxury Living in Williamsburg. Step into contemporary elegance with this stunning detached home built by Tribute Communities, ideally located in one of Whitby's most desirable neighborhoods. Boasting over 3,000 sq. ft. of beautifully designed living space, this 2022-built residence blends modern style, comfort, and functionality perfect for today's family lifestyle. The bright, open concept main floor features 10-foot ceilings, engineered hardwood flooring, and large windows that fill the space with natural light. The spacious family room, anchored by a cozy fireplace, offers the perfect setting for gatherings and relaxation. At the heart of the home, the upgraded gourmet kitchen showcases stainless steel appliances, a built-in oven, countertop gas range, large island, and ample quartz counter space, ideal for both meal preparation and entertaining guests. A powder room and direct access to the double car garage provide added convenience. Upstairs, discover four generous bedrooms and three full bathrooms, including two ensuite baths and a Jack & Jill setup thoughtfully designed for family comfort and privacy. The primary suite is a true retreat, featuring a spa inspired 5-piece ensuite, custom walk-in closet, and oversized windows that invite abundant natural light. The builder finished legal walk-up basement entrance offers exceptional potential for an in-law suite, rental unit, or future customization. Enjoy peaceful morning coffees or evening strolls by the scenic pond directly across the street, surrounded by nature trails and family friendly parks. Conveniently located between Rossland Road and Taunton Road, this home offers easy access to Highway 412, connecting to both the 401 and 407 within minutes. Shopping, dining, and everyday amenities including Walmart, Superstore, and top rated schools are just a short drive away. 76 Auckland Drive combines luxury, location, and lifestyle, the perfect place to call home. (id:60365)
783 Stanstead Path
Oshawa, Ontario
Brand new, never lived townhouse in North Osawa. About 1730 Sq.ft, with very bright and practical layout. Double height welcoming & bright foyer. Walkout to deck from Great room. 4th bedroom with ensuite full bathroom on ground floor with walk out access to backyard Very close to Durham College and Ontario Tech University. Close to high rank schools (Kedron P.S and Maxwell Heights S.S), Costco, Walmart, Shoppers, grocery stores, etc. Easy access to 407 and 401, Lakeridge health hospital, Parks and Recreation, Restaurant and Entertainment. Fast access to Downtown Toronto by taking Go train ( Oshawa Go station within 15 mins drive). (id:60365)
326 - 1190 Dundas Street E
Toronto, Ontario
Leslieville loft living! in this bright and modern 1-bedroom unit at "The Carlaw." With over 500SF, it features 9ft exposed concrete ceilings, floor-to-ceiling windows, and contemporary hardwood flooring. The kitchen boasts intergrated appliances & stone countertops, while the bathroom offers a deep soaker tub & rain shower. Enjoy a large south-facing balcony with gas BBQ hook-up. Amenities include 24-security, a full time concierge, a 15,000sf gym, party room, guest suites, and a rooftop patio with cabanas and skyline views. This boutique, rent-controlled building by Streetcar Developments ensures peace of mind. Located in the vibrant Leslieville neighbourhood, you'll be surrounded by tree-lined streets and charming historic homes, providing a warm & welcoming vibe. Don't miss this opportunity to live in one of the city's best hoods! Situated in the Heart of Leslieville with Easy Access to the DVP, Gardiner Expwy & 24-hour Queen Streetcar. Just Steps to Countless Restaurants, Cafes & Boutiques. The Perfect Blend of Lifestyle and Urban Living on the Carlaw Strip! (id:60365)
203 - 1435 Celebration Drive
Pickering, Ontario
One Year Old 2+1 Bedrooms, 2 Full Baths, Modern Luxury Condo Living With Lot Of Aminities, Great Location In Heart Of Pickeing **Wrap Around Balcony** South West Corner Unit **One Parking & One Locker**Modern Finishes and New Appliances** Lot Of Natural Light With Large Windows * Steps To The Pickering GO Station & Pickering GO Pedestrian Bridge which leads to Pickering City Centre, Cineplex, Shops, Grocery, Restaurants & Much More**Walking distance to Frenchman's Bay Marina **, Close To Parks & West Shore Community Centre, Sports Field Arena & Hwy 401. (id:60365)
5 Northview Avenue
Toronto, Ontario
Charming, inviting and full of potential, this detached two-bedroom home in the sought-after Hunt Club is a wonderful opportunity to get into the neighbourhood. From the moment you walk in, you get a good feeling, with a warm and comfortable space to gather. The hardwood floors and wood accents add character to the living and dining rooms. The large eat-in kitchen offers ample counter space and storage with updated cabinetry. The separate back entrance and unfinished basement provide a blank canvas with countless possibilities.Steps to Blantyre Park, Blantyre Public School, public transit, and all that Kingston Road has to offer, 5 Northview Ave is the ideal spot to plant roots and make your own. (id:60365)
3 - 129 King Street E
Clarington, Ontario
Exceptional opportunity to own a well-established and profitable franchise with two thriving locations and strong potential for further expansion. This turnkey operation generates approximately $25,000-$30,000 in monthly revenue (around $300,000 annually) with an impressive net profit margin of 25%. The current owner is also the primary distributor for all franchise locations, providing an additional income stream tied to this business. The owner is willing to fully train the new operator to ensure a smooth transition and continued success. The business is supported by a loyal customer base and an efficient operating model, making it ideal for both experienced entrepreneurs and first-time business owners seeking a high-performing franchise opportunity. (id:60365)
138 Columbus Road W
Oshawa, Ontario
Enjoy the charm and ambiance the quaint village of Columbus has to offer minutes away from the conveniences of North Oshawa. Minutes to Hwy 407 ramp at Simcoe. This Unique 5 Bedroom Home Boasts 2 Bonus Outbuildings. The detached Triple Car Garage Comes With A Loft (Approx. 2,000 Sq. Ft.). to Accommodate Your Vehicles, Equipment Or Toys! The 30 X 50 Ft. Outbuilding Has A Concrete Flooring , 100 Amp Panel & Insulated With Spray Foam, And Drive-In Door. The outbuildings may be suitable for home-based business or your personal hobby. (id:60365)

