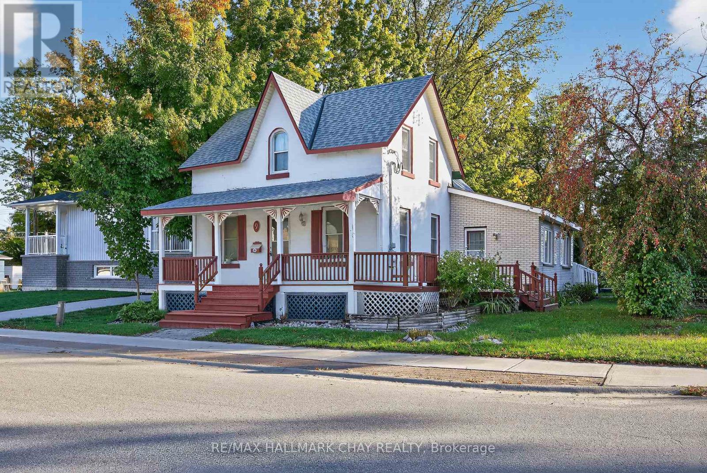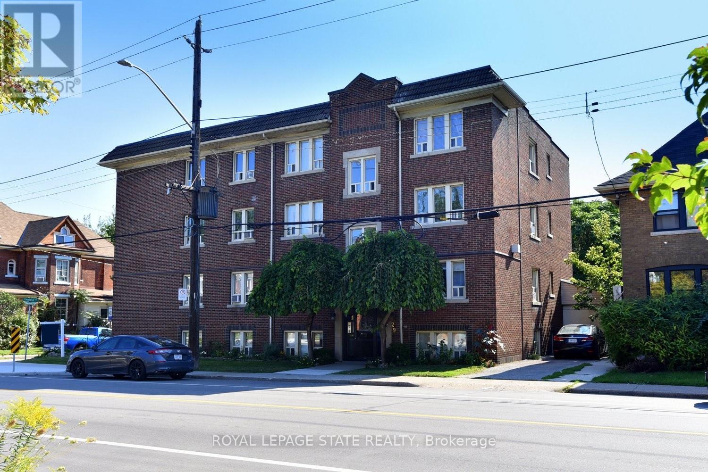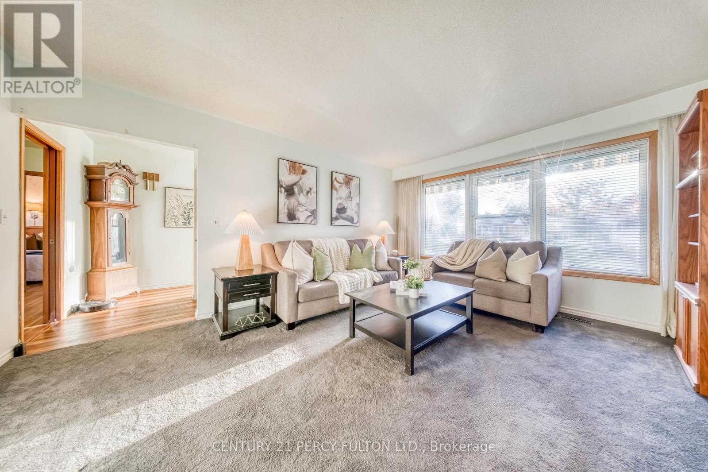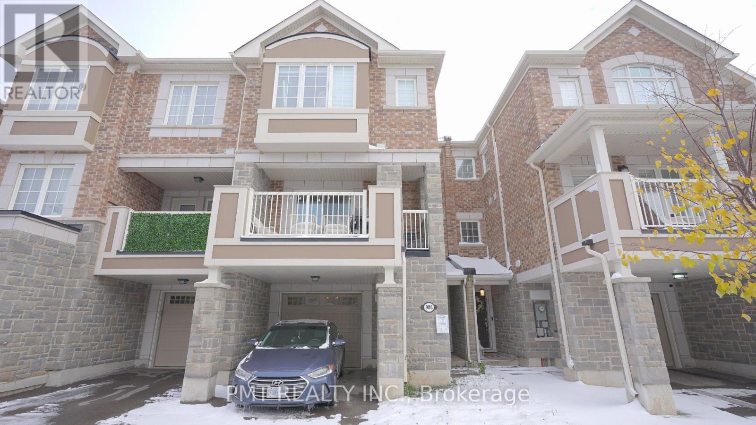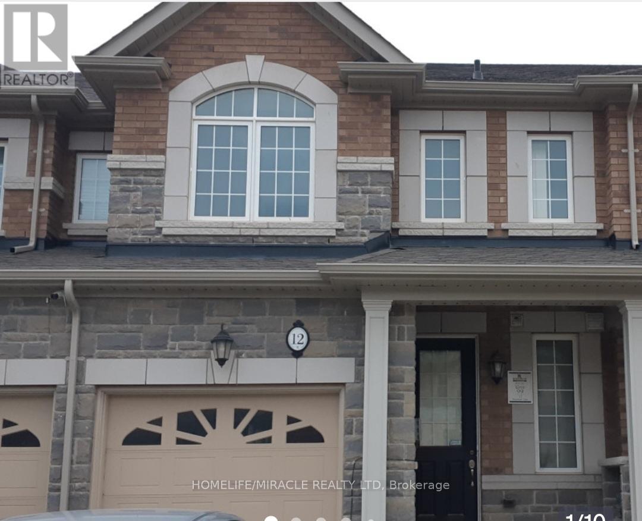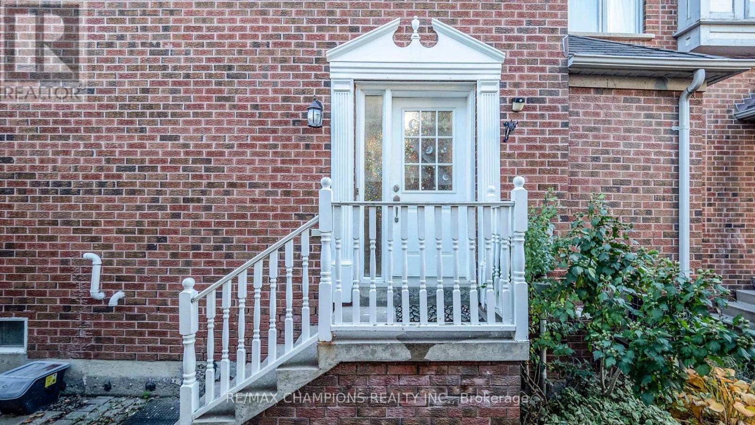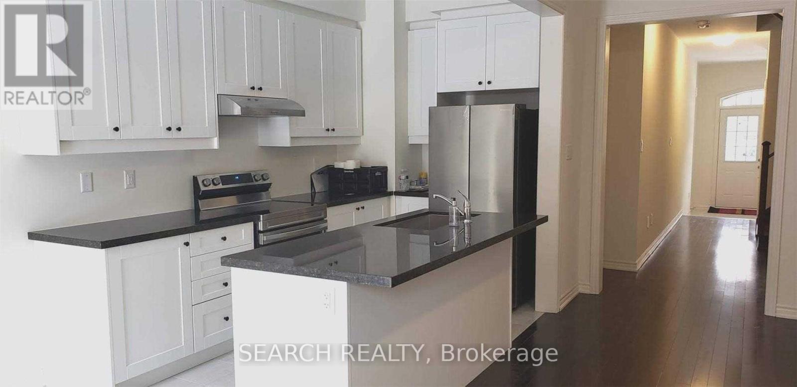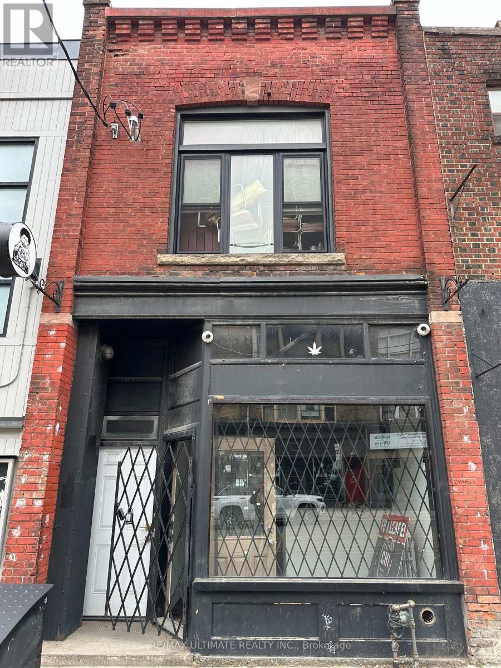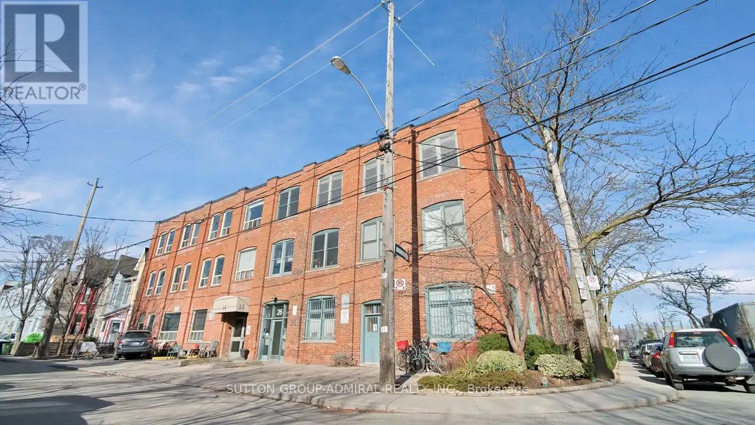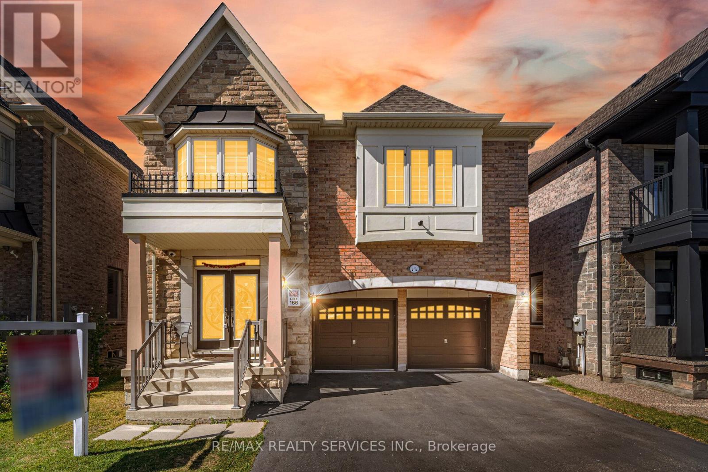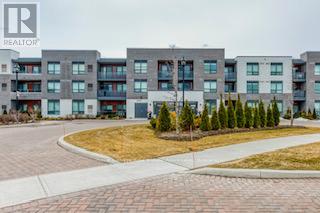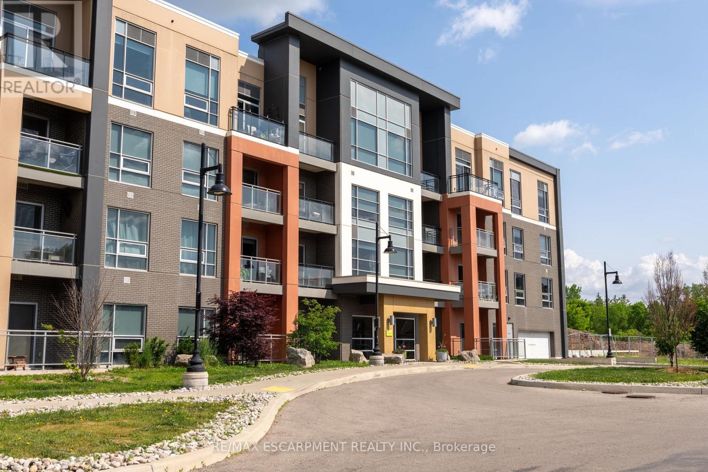9 Maria Street
Springwater, Ontario
Welcome To 9 Maria Street, Elmvale -A Charming Century Home Built In 1890, Offering A Unique Blend Of Historic Character & Modern Functionality. This 2+1 Bedroom, Two-Bath Residence Features 1,973 Sq. Ft. Of Above-Grade Living Space With A Full Family & Dining Room, Providing A Spacious & Flexible Layout Suited To A Variety Of Lifestyles. The Home Also Includes A Legal-Height, Partially Finished Basement Spanning 1,167 Sq. Ft., Offering Ample Room For Storage, Or Future Living Space. Original Details Add Warmth & Personality, While Recent Updates Such As A New Furnace (2025) & Roof (2021) Deliver Comfort, Efficiency, & Long-Term Peace Of Mind. Ideally Located Just Steps From The Elmvale Arena, Queen Street, Local Parks, Foodland, Elmvale District High School, & Community Landmarks Such As The Elmvale Springwater Artisan Well, Annual Fall Fair & Maple Syrup Festival, This Property Combines Small-Town Charm With Everyday Convenience. Don't Miss This Rare Opportunity To Own A Piece Of Elmvale's History With Room To Grow And Make It Your Own. (id:60365)
6 - 29 Sherman Avenue S
Hamilton, Ontario
Location, Location, Location! This well maintained 2 Bedroom condo, is oozing with charm and character! Features include: Gleaming Hardwood Floors; Bleached Oak Kitchen Cupboards; lots of Natural light and carpet free! A handy rear entrance and balcony makes a great spot to enjoy a morning coffee! Boasting a Walk Score of 92 and nestled in Hamiltons Stipley South Neighbourhood, you will find that its just minutes to Shopping, Restaurants, Hamilton Stadium, and steps to Public Transit, including Hamiltons proposed LRT!! Nothing to do but move in and enjoy! Shop and compare youll love what this cute and spotless building has to offer! (id:60365)
43 Taylor Road
Ajax, Ontario
Welcome to 43 Taylor Road, a home full of memories, charm, and endless possibilities. Lovingly cared for by the original family, this 3-bedroom bungalow has been thoughtfully adapted to suit modern family living while retaining the warmth and character that only a home with history can offer. One of the upstairs bedrooms can be used as a bright sun filled sunroom, perfect for morning coffee, a reading nook, an office space or a room to simply soak in the natural light. The homes lower level features two additional bedrooms with a separate entrance, providing privacy and flexibility. Whether you're looking to create an in-law suite or guest accommodations, or a private rental space, this home is ready to meet your needs. Step outside and discover a sprawling backyard, a true haven for summer gatherings, gardening, or simply relaxing in peace. The detached garage adds convenience for parking or storage, completing this property's practical features. Situated on a generous lot with room to breathe, yet close to Bayly Street, the Waterfront Trail, schools, and local amenities, this home offers the perfect balance of suburban tranquility and everyday convenience. More than just a house, it's a place where your next chapter can begin! (id:60365)
986 Alder Gate
Milton, Ontario
Welcome to 986 Alder Gate, a charming townhome in Milton's desirable Cobban community! This beautifully maintained property offers a bright and functional layout with spacious principal rooms, modern finishes, and a warm, inviting feel throughout. Enjoy a stylish kitchen with plenty of counter space, comfortable living and dining areas, and generously sized bedrooms, including a primary retreat with ensuite bath. The home also features a private outdoor space, ideal for relaxing or entertaining, plus convenient parking. Located in a family-friendly neighborhood, you'll be close to parks, schools, shopping, transit, and easy highway access perfect for both commuters and growing families. (id:60365)
12 Pearman Crescent
Brampton, Ontario
3 bedroom , 3 washroom with 3 car parking. Well kept property, all Amenities nearby. Large master bedroom with attached washroom ; with walk in closet. School and park only in walking distance. (id:60365)
135 Ural Circle
Brampton, Ontario
Perfect for first-time buyers, this beautiful home combines comfort, style and convenience in an ideal location. Situated close to public transit, schools, parks and a variety of amenities, it offers everything you need within easy reach. The Spacious, open-concept living and dining area features elegant laminate flooring throughout, creating a warm and inviting atmosphere. The bright, sun-filled kitchen showcases ceramic tile flooring, a modern backsplash, granite countertops, a cozy eat-in area and a walk-out to a fully fenced backyard-perfect for entertaining guest or relaxing outdoors. Upstairs the large primary bedroom offers a private 4-piece ensuite and a walk-in closet while the additional bedrooms provide ample space and comfort for family or guests. The finished basement includes a bedroom and a full washroom, adding versatility and functionality to this charming home. (id:60365)
152 Adventura Road
Brampton, Ontario
Large 3 Bedroom Town House Available For Immediate Lease. Double Door Entry. Open Concept Floor Plan, Upgraded Kitchen With Quartz Countertop. Hardwood Flooring On Main Floor And Carpet On 2nd Floor. 9 Ft Ceiling On Both Main And 2nd Floor. His And Her Walk-In Closet In Primary Bedroom. Walk-In Closet In 2nd Bedroom. Upgraded Bathrooms. Lots Of Natural Light. Great Location, Mins To Go Station And Shopping (id:60365)
1275 Queen Street W
Toronto, Ontario
Prime Retail Space Perfectly Located On The Best Stretch of Queen St. West In Parkdale. This High-Traffic Location Offers Great Visibility On This Bustling Section of Queen St. W. Exposed Brick Walls & Original Tin Ceiling At the Rear. Full Basement & Large Back Yard For Parking Or Patio. Second Floor Apartment/Office Available As Well. (id:60365)
302 - 34 Noble Street
Toronto, Ontario
Renovated Live/Work Loft In Roncesvalles. Just Under 1,000 Sf, W/High Ceilings, Exposed Brick & Abundance Of Natural Light Throughout Unit. Open Concept Living And Dining Room. Modern Kitchen With Stainless Steel Appl. Includes Dishwasher, Stacked Washer/Dryer. W/I Closet In Master Bdrm. Spa Like Bath. Additional $250/Month Fixed Rate Utilities. (id:60365)
232 Sussexvale Drive
Brampton, Ontario
//5 Bedrooms House - Townwood Built// Immaculate Brick & Stone Elevation Detached House With 3 Full Washrooms In Demanding Dixie & Countryside Area! 5 Bedrooms Sun-Filled House Comes With 3 Full Washrooms In 2nd Floor! 9' Ceiling In Main Level* Family Size Upgraded Kitchen With S/S Appliances & Separate Entrance To Basement By Builder! Hardwood Floor In Main Floor & Laminate On 2nd Floor! **Carpet Free House** Separate Living/Dining & Family Rooms With Gas Operated Fireplace In Family Room! Walk-Out To Backyard From Breakfast Area! 9 Feet High Ceiling In Main Floor! 5 Good Size Bedrooms! Master Bedroom Comes With 4Pc Ensuite & Walk-In Closet. Few Mins To Hwy 410, Trinity Mall & Bramalea City Center! Newer Laundry & Dishwasher! Very Central Location!! House Shows 10/10. Must View House* (id:60365)
215 - 40 Via Rosedale
Brampton, Ontario
Discover Easy, Carefree Living In Rosedale Village, Brampton's Highly Sought-After Adult Lifestyle Gated Community - Perfect For Downsizers And Active Retirees. Welcome To The Brentwood, A Modern Mid-Rise Boutique Condo Designed For Downsizers And Active Adults Seeking Comfort, Convenience, And Connection. This Bright, Open-Concept 2-Bedroom, 1-Bathroom Suite Features A Smart Split Bedroom Layout For Privacy, A Modern Kitchen With Quartz Counters, A Breakfast Bar, And Stainless Steel Appliances. Enjoy Two Separate Walk-Outs To A Spacious Private Balcony, Ensuite Laundry, And The Convenience Of One [1] Underground Parking Spot Complete With A Storage Locker. Residents Enjoy A Resort-Style Lifestyle With Access To Endless Amenities Including Unlimited Golf On The Private 9-Hole Course, A Beautifully Maintained Clubhouse, Indoor Heated Pool, Sauna, Fitness Centre, And 24-Hour Gated Security + Much More! Ideally Located Near Major Highways, Shopping, Restaurants, And Everyday Essentials, Rosedale Village Offers The Perfect Balance Of Community, Comfort, And Carefree Living. Whether You're Looking To Downsize Without Compromise Or Enjoy A Peaceful, Maintenance-Free Lifestyle, This Condo Offers Everything You Need To Live Well. *No Smoking. *Max 4 Occupants. *A++ Tenants. (id:60365)
103 - 4040 Upper Middle Road
Burlington, Ontario
Welcome to 103-4040 Upper Middle Road - Park City Condominiums in the heart of Tansley, where stylish design meets everyday convenience. This beautifully updated 1 bedroom + den, 1 bathroom ground-floor unit offers 657 sq. ft. of bright, open living space with soaring ceilings, sleek finishes, and a flexible layout perfect for working from home or hosting guests. Skip the elevator and enjoy the ease of main-floor living, complete with a larger private terrace ideal for relaxing, BBQing, or entertaining. The spacious primary bedroom features direct walk-out access to the terrace, creating a seamless indoor-outdoor flow and the perfect spot for your morning coffee. You'll also love the functional den - perfect for a home office, nursery, or bonus lounge area - as well as the underground parking, separate storage locker, and a thoughtfully designed interior that truly lives large. This unit is loaded with quality upgrades throughout - see supplements for the full list of enhancements that make this home stand out. Located steps from Tansley Woods Park, with its trails, pickleball courts, and playground, and within walking distance to coffee shops, restaurants, and Millcroft Shopping Centre. Quick access to the QEW, 403, and Appleby GO makes commuting a breeze. With modern style, smart design, and a prime location, this home is a fantastic fit for first-time buyers, downsizers, or investors. (id:60365)

