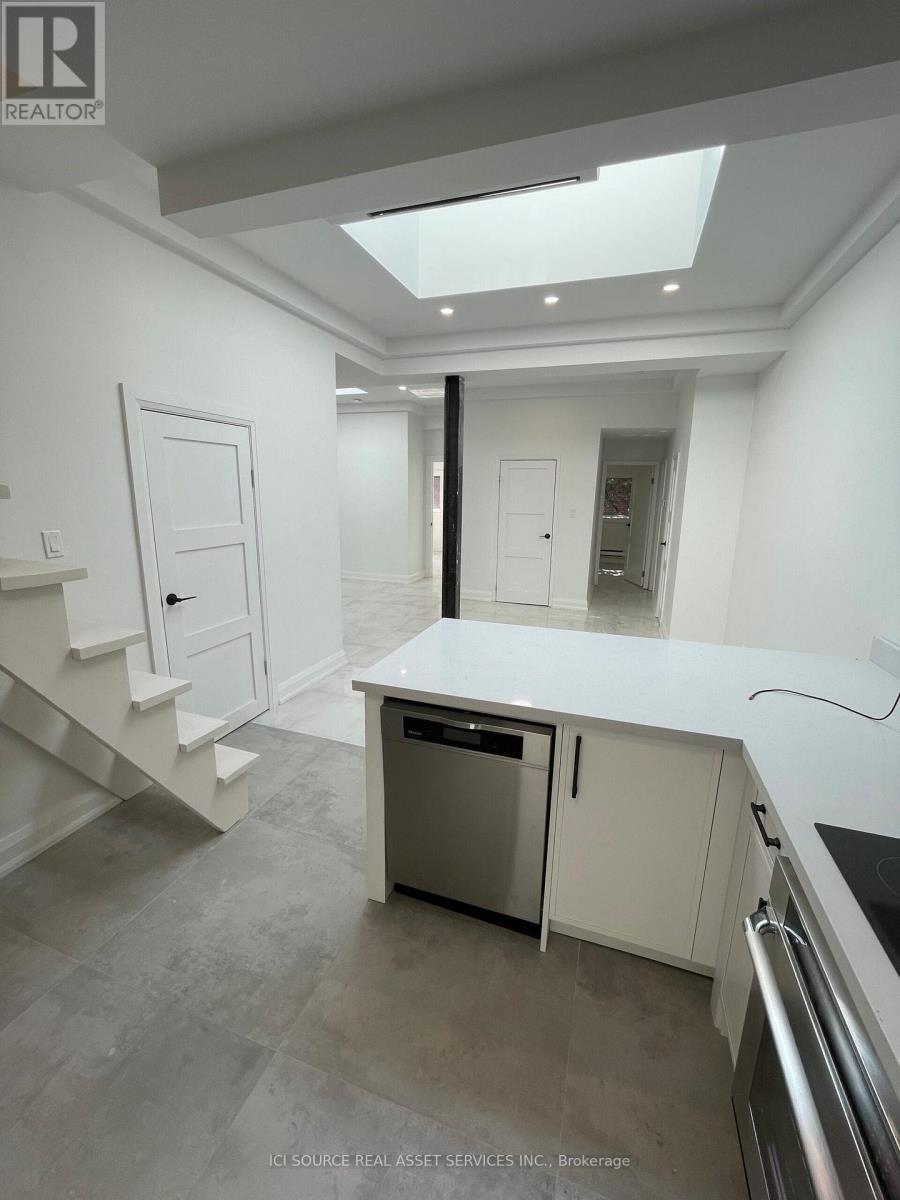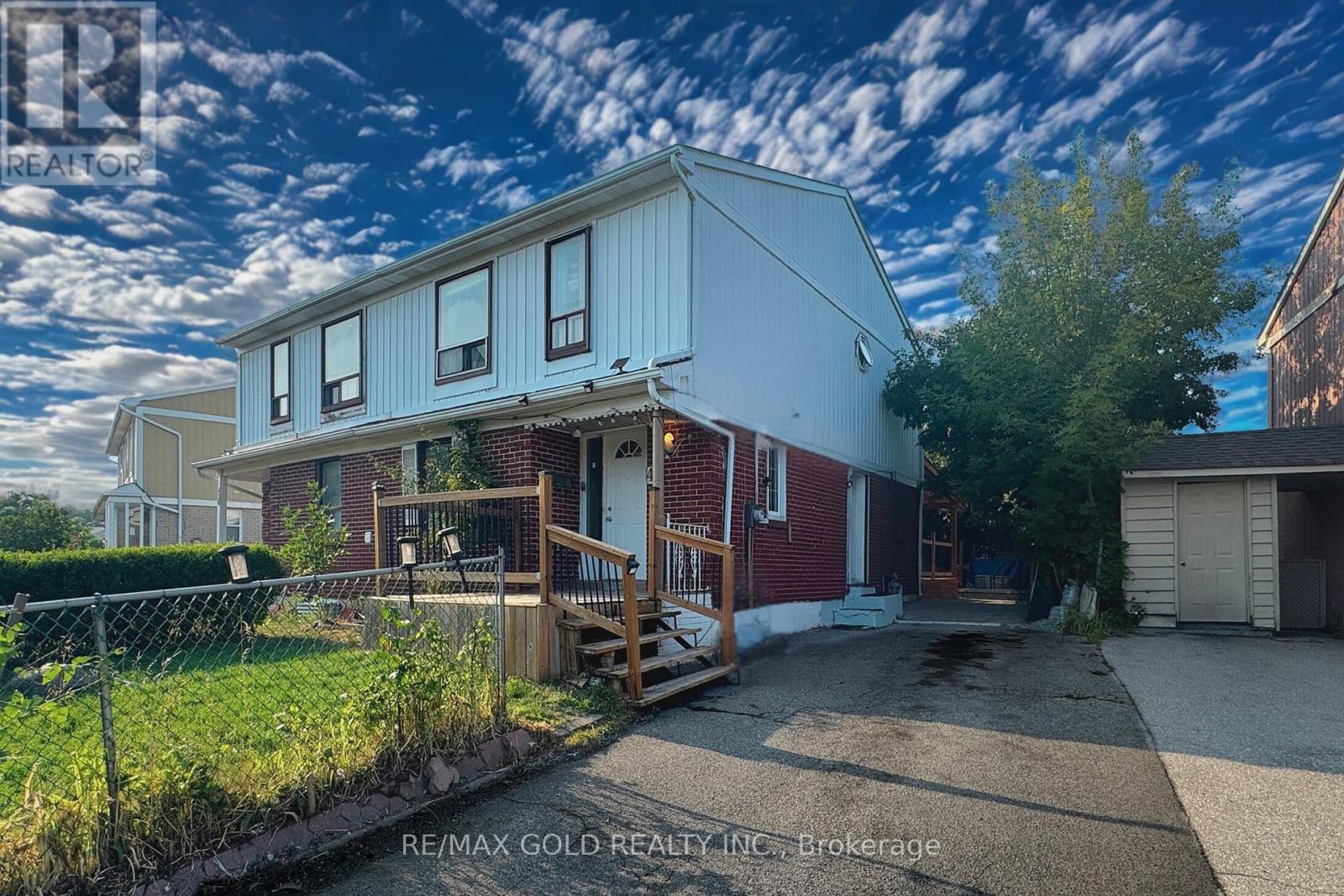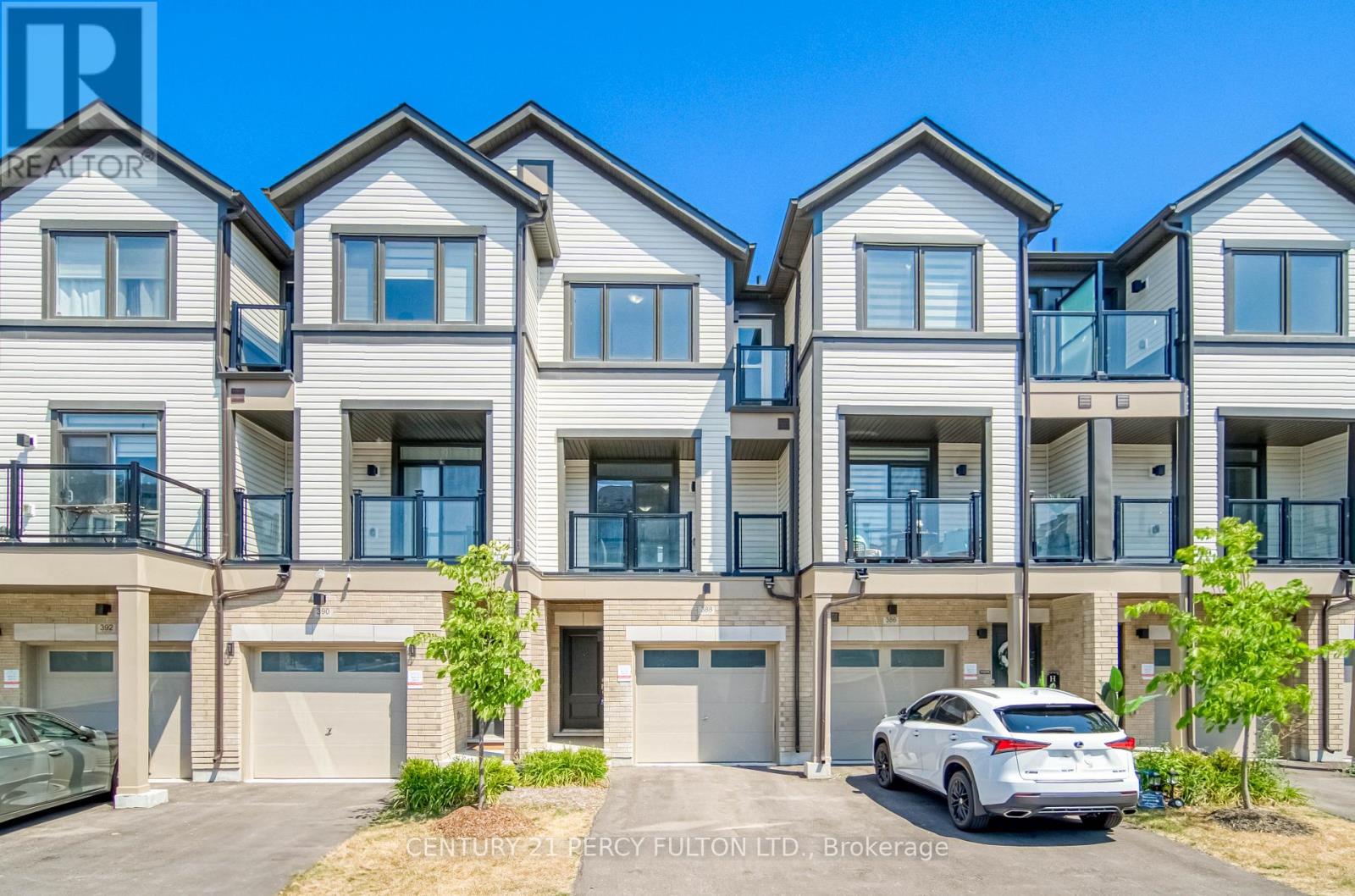14 Amanda Avenue
Whitby, Ontario
4 bedroom Melody built family home nestled on a mature corner lot with double detached garage & private backyard oasis with 2 custom patios! Inviting front porch leads you through to the open concept main floor plan with gorgeous hardwood floors throughout both levels, pot lighting, california shutters & elegant living/dining room ready for entertaining! Stunning kitchen boasting quartz counters & backsplash, breakfast bar, pantry & stainless steel appliances. The breakfast area offers wainscotting & garden door entry to the backyard space. Family room with cozy gas fireplace & built-in shelves. Convenient main floor laundry with separate side door, ceramic floors & Electrolux washer & dryer. Upstairs offers a den area with walk-out to a private balcony overlooking the front gardens. Primary retreat with barn door entry to the walk-in closet with organizers & 4pc ensuite featuring a relaxing soaker tub. Room to grow in the fully finished basement complete with large rec room, awesome wet bar, pool table in the games area & ample storage space! Situated in a demand Brooklin community, steps to schools, parks, rec centre, new Longo's plaza, transits & easy 407/412 access for commuters! (id:60365)
1549 Simcoe Street N
Oshawa, Ontario
A stunning, fully upgraded spacious side-split home in a prime location in north Oshawa with a premium lot size (60x 200) and infinite future potentials. Large living and family rooms perfect for hosting large family gatherings, open concept kitchen, Enjoy your backyard on the large deck overlooking beautiful lawn and ravine. Master bedroom walk out balcony .Basement with separate entrance and over the grade windows. Heated garage workshop. Sprinkler system throughout property. Second separate garage at the back with a workshop. (id:60365)
38 Barley Mill Crescent
Clarington, Ontario
Welcome to 38 Barley Mill Crescent, Bowmanville! This spacious 4-bedroom detached 4-level backsplit is located in one of Bowmanvilles most sought-after neighbourhoods, directly across the street from a beautiful family friendly park. Step inside to find an updated kitchen, hardwood flooring, and a bright, open layout perfect for family living. The home features a walkout basement and a separate side entrance, offering excellent potential for an in-law suite. With a 2 car garage and a driveway that fits up to 4 cars with no sidewalk, theres plenty of parking for family and guests. If location is at the top of your list, this home is a must-see. Close to schools, shopping, and transit, it truly offers the perfect blend of convenience and comfort. Make sure to view the 360 views of the backyard, and park within the 3D tour. (id:60365)
3 - 754 Queen Street E
Toronto, Ontario
Sun-filled Modern Toronto Loft with 3 bedrooms, 1.5 baths, ensuite laundry and multiple skylights, fire escape balcony, roof top deck and ensuite laundry. 10 - 11 foot ceilings throughout. New ceramic floor tiles and cabinetry throughout. Each bedroom has a large closest and its own climate controlled AC/Heat control. Bathrooms have walk-in showers with body spray wands. Kitchen has a seamless quartz countertop with large peninsula bar for additional seating. Built-in wall oven, new glass cook top, new built-in microwave oven, Miele dishwasher. Brand New GE Profile washer and steam dryer. Additional storage locker. Roof top deck allows for amazing views and desired outdoor space. Dont miss your chance to live in the thriving neighbourhood of Leslieville, above Queen Street East. *For Additional Property Details Click The Brochure Icon Below* (id:60365)
104 Gladstone Avenue
Oshawa, Ontario
Welcome home! This turn-key 2-bedroom detached in family-friendly McLaughlin neighbourhood in Oshawa is tucked on a quiet street yet minutes to shops, dining, transit, and the Oshawa Valley Botanical Gardens. Inside, enjoy a bright, easy flow with a big dining room, a separate eat-in kitchen finished with quartz counters and stainless steel appliances, a cozy living room, two well-sized bedrooms, a renovated 4 pc bath, and convenient main-floor laundry. Comes with a large backyard and a detached heated garage check every box for parking, storage, or a workshop. Shows beautifully! offers anytime with flexible closing. Key Updates: Roof/fascia/soffits/eaves 2023; bathroom 2018; heated garage 2020; furnace/AC 2015; windows (7 of them) 2017; Laundry room 2022; LVL beam in the basement 2024; deck stairs 2025. Natural gas for BBQ/dryer/HWT (id:60365)
718 Pebble Court
Pickering, Ontario
Immaculate 4+1 Bedrooms 4 Bath Detached Home 2864 Sq Ft on CUL-DE-SAC Court * Large Pie Shape Lot 73 Feet Rear & 147 Feet Deep * Updated Inground Heated Pool (Liner & Filter) 4 years Old & Heater 2 years Old * Hardwood Floor In Main & Second Floors * Oak Staircase With Metal Spindles *Main Floor Office & Laundry * Family Room With Gas FirePlace * Interlocked Front, Backyard & Side * Bay Windows In Both Living & Dining * Custom Built Kitchen Cabinets * Granite Counter * Skylight * Primary Bedroom With Sitting Area * Updated Ensuite 5 Pc Bathroom with Large Shower & Infrared Hot Sauna In Primary * Common Bathroom updated as well with Double Sink vanity & Large Standing Shower *Entrance To The Garage * 7 Car Parking * Finished Basement, Bedroom, 4Pc Bath & Recreation Room W Gas FirePlace * Private Entertaining Backyard With Heated Pool, 2 Gazebos, Cabana & Hot Tub * Furnace 3 Years * (Hot Tub & AC) 2 Years * Close to Parks & One Minute walk to Schools Across the Street(Gandatsetiagon PS, Dunbarton HS, Frenchman Bay PS) * Minutes away to HWY 401, HWY 407 & Go Station. (id:60365)
42 Murison Boulevard
Toronto, Ontario
LOCATION! LOCATION ! LOCATION! Welcome to 42 Murison Blvd a beautifully maintained 4+3 bedroom Semi-Detached. Ideally situated in one of Scarboroughs most convenient and connected communities. Whether you're a first-time buyer, growing family, or savvy investor, this home offers exceptional value and versatility with its 3-bedroom basement featuring a separate side entrance perfect for rental income or multigenerational living. Step inside to an open-concept main floor freshly painted and complemented by new appliances (2023), offering a bright and inviting living space. Separate Entrance with 4-car parking, and peace of mind with a roof updated in 2020. Located just minutes from Highway 401, Walmart, public transit, Scarborough Town Centre, schools, medical offices, and everyday essentials, this home offers unmatched accessibility in a high-demand neighbourhood. Don't miss your chance to own a spacious, move-in-ready home in the heart of Scarborough! (id:60365)
388 Okanagan Path
Oshawa, Ontario
Modern Freehold Townhouse in Sought-After Donevan Community! Welcome to 388 Okanagan Path, a stylish and spacious 3-bedroom, 3-bath freehold townhouse just a couple of years old, offering comfort, convenience, and contemporary design. This bright and airy home features two separate living room spaces, ideal for entertaining or relaxing. The thoughtful layout includes large windows throughout, flooding every room with natural light. Enjoy both front and back entrances, plus direct access to the garage from the main level for added convenience. The kitchen walks out to a private balcony, perfect for morning coffee, while one of the bedrooms boasts its own balcony for a peaceful retreat. With two balconies, you'll have plenty of space to enjoy the outdoors without leaving home. Located in a family-friendly neighborhood, you're steps from a nearby park, and just minutes to Highway 401, public transit, shopping, schools, and all amenities. (id:60365)
3102 - 125 Village Green Square
Toronto, Ontario
Bright & Spacious One Bedroom + Den. Unobstructed East View. High Level. Laminate Flooring Throughout, Modern Open Concept Kitchen. Great Amenities: 24Hr Concierge, Indoor Pool, Sauna, Party Room, Fitness Room, Billiards, Guest Suites, Lots Of Visitor Parking. (id:60365)
87 Hope Street S
Port Hope, Ontario
The perfect, lovely home! Begin home ownership here or downsize to a charming bungalow! An alternative to a condo with the bonus of outside space. The cozy sunroom at the front of the house is perfect as a reading room. The 3 season games room with a fireplace, opening out to the back deck, makes a lot of usable living spaces! Primary bedroom has an ensuite bathroom and the main bathroom is right by the second bedroom. Ample eat-in kitchen! Very well laid out space. This is a sweet, must-see home. With the double garage, a workshop and a garden shed this home is very accommodating for a lot of at home activities. Lots of parking spaces for a smaller in-town home as well. Perfect for those who want to garden or work in the garage. Deep lot! Floor plan attached. (id:60365)
764 Westdale Street
Oshawa, Ontario
Welcome to this Bright and Well Maintained Bungalow in a Family-Friendly Neighborhood! This charming 3+1 bedroom bungalow offers warmth, space and comfort in a peaceful, family-friendly neighborhood. Step into a bright interior featuring an eat-kitchen with a bay window and a cozy, spacious Living Room complete with its own bay window, and a welcoming fireplace. Enjoy outdoor living with a newer built deck (2024), a freshly sealed driveway (May 2025), and a massive, partially private backyard--ideal for entertaining, gardening, or simply relaxing. A handy shed provides extra storage. Located just steps from public transit, and close to schools, shopping, and everyday amenities. Close to a hospital, and conveniently near a small airport--perfect for the aviation enthusiasts. Don't miss your chance to call this lovingly maintained home yours! (id:60365)
221 - 31 Tippett Road
Toronto, Ontario
Spacious 1 bedroom plus den condo at Gramercy Park. This suite has laminate floors and custom cabinetry. The building has many great features including a rooftop garden with an outdoor pool, 24 hour concierge, fitness centre and more. Conveniently located steps to Wilson subway station and minutes to both Yorkdale and Highway 401. Long term lease strongly preferred (2+ years). No smokers or pets. (id:60365)













