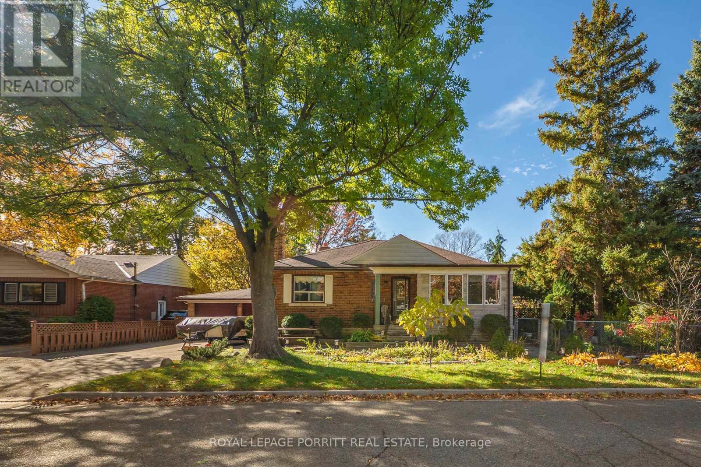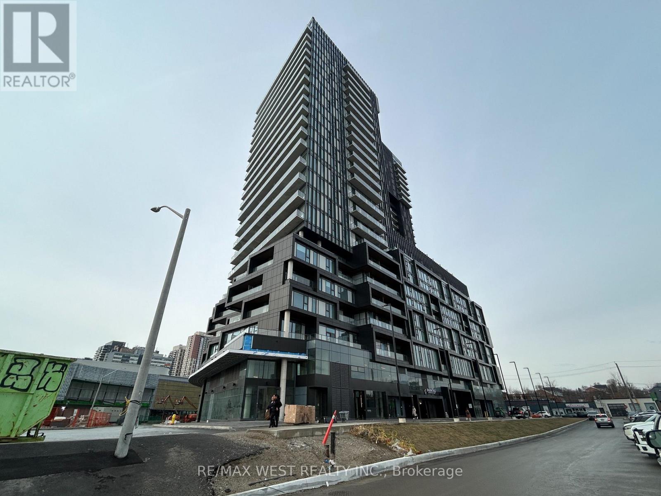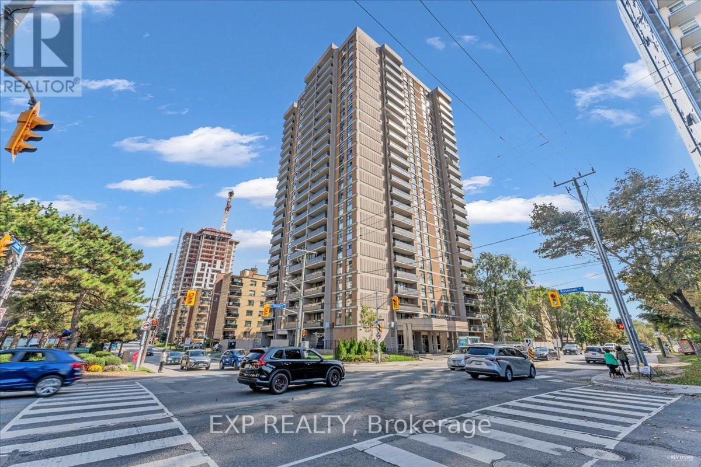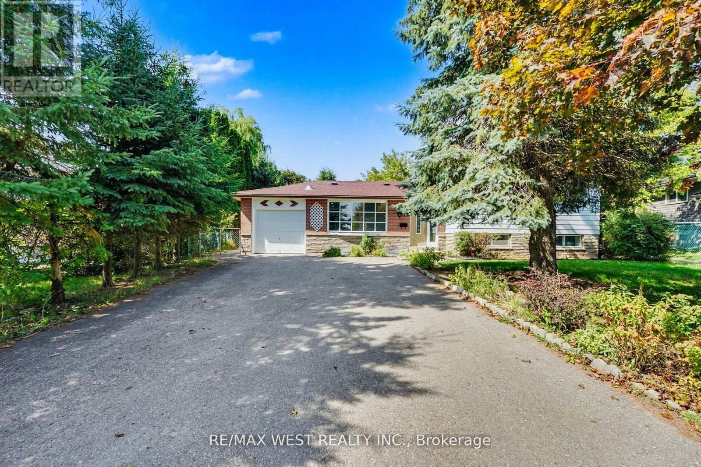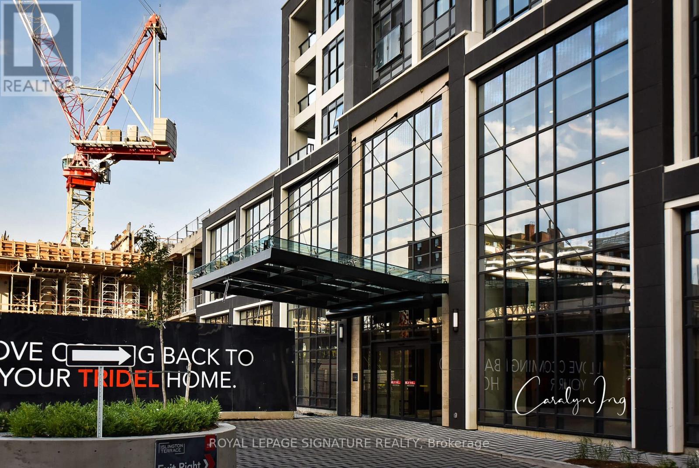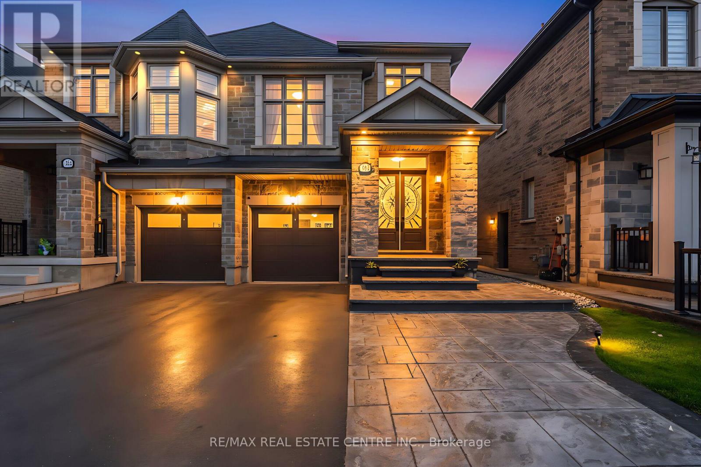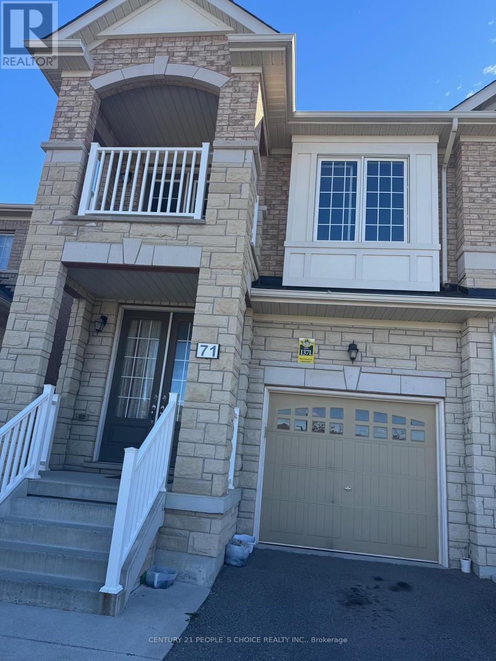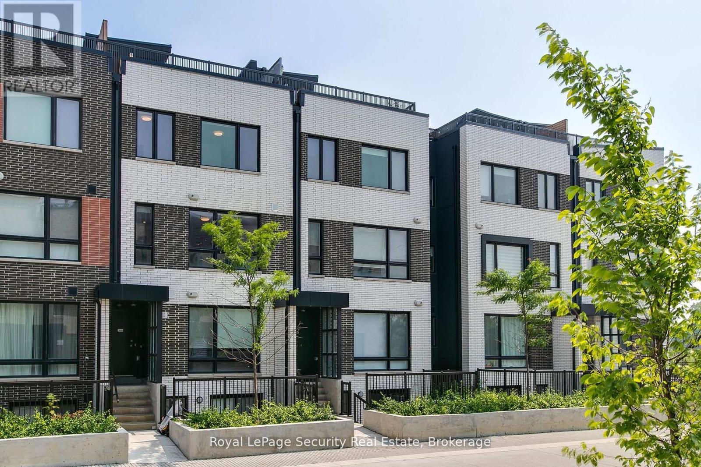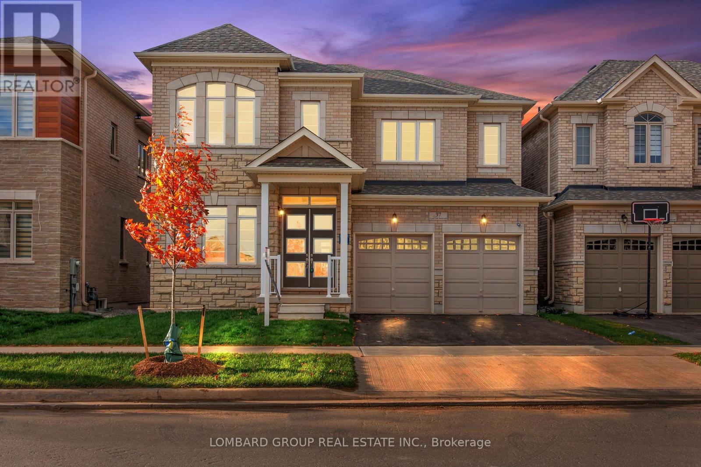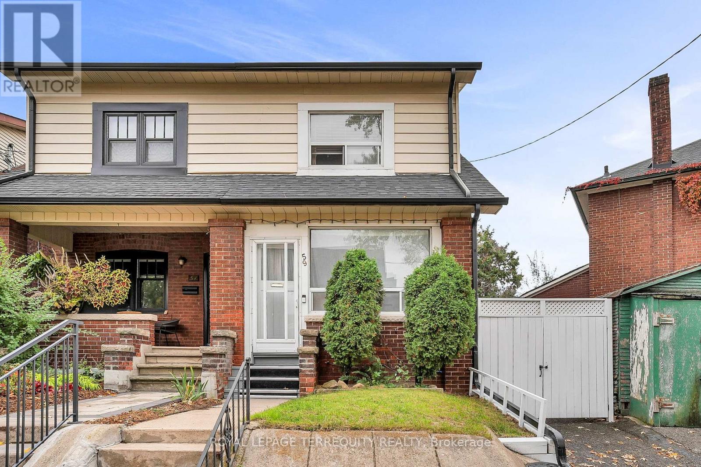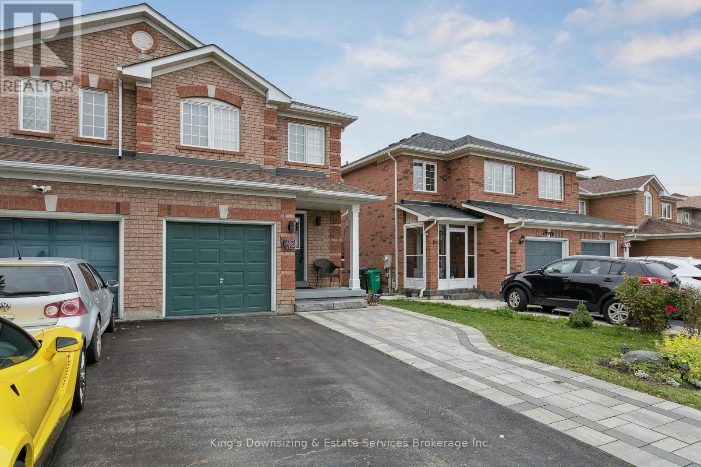1 Aintree Court
Toronto, Ontario
Welcome to 1 Aintree Court, a charming and well-maintained 2+1 bedroom bungalow nestled on a fantastic 50 ft frontage corner lot (Aintree & Westhead) in the heart of West Alderwood. Located just steps from Etobicoke Valley Park, this home offers a rare combination of space, comfort, and opportunity on one of the area's most desirable family streets. The bright main floor features a spacious living room, formal dining area (easily convertible back to a third bedroom), and an L-shaped kitchen walking down and out the beautifully landscaped gardens. The cozy sunroom facing Westhead provides the perfect spot to relax and enjoy the private yard. Downstairs, the finished lower level offers a large family room with a gas fireplace, a wet bar, an additional bedroom or office/workshop space that could be subdivided into two rooms, large 3 piece bathroom, and plenty of storage, including both a dedicated storage room/cantina and ample space under the stairs. Outside, enjoy the lush, landscaped yard with mature trees, fountain pond and large covered patio, ideal for entertaining or quiet evenings outdoors, all year long. A rare double-car garage provides ample parking with workshop space at the back and storage in the rafters. Located minutes from Sherway Gardens, Farm Boy, top-rated schools, transit (GO train & TTC), and highways (QEW / 427 / Gardiner), this home is perfect for families, or anyone seeking a peaceful setting with city convenience. A wonderful opportunity to move in, renovate, or build your dream home in one of South Etobicoke's most sought-after neighbourhoods. (id:60365)
403 - 10 Graphophone Grove
Toronto, Ontario
Welcome to this stunning, brand-new 2-bedroom unit offering an exceptional blend of style, comfort, and convenience. Boasting 820 sqft of modern living space, this home features a sleek open-concept layout with sophisticated finishes, spacious rooms, and not one, but two expensive terraces, perfect for relaxing or entertaining. With 9' ceilings and floor-to-ceiling windows, natural light floods every corner of the unit, enhancing the bright, airy atmosphere. The contemporary kitchen is a chef's dream, equipped with high-end appliances, including an integrated fridge, built-in stove, and a smooth cooktop, all complemented by beautiful laminate hardwood floors throughout. Residents enjoy a wide range of premium amenities, such as: Fully Equipped Gym with Sauna, Outdoor Swimming pool, Kid's Room, Media Room, and Party Room. Conveniently located with quick access to public transport, the 24-hour Dufferin bus offers easy connections to the Bloor subway line, and the Galleria Mall is just a short walk away. A perfect opportunity to enjoy a modern, luxurious lifestyle with everything you need right at your doorstep. Don't miss your chance to live in this fantastic new space! (id:60365)
1603 - 135 Marlee Avenue
Toronto, Ontario
Beautifully renovated corner unit. This 2 bedrooms, 2 bathrooms model suite offers a bright and functional layout with updated laminate flooring, crown molding, pot lights, and floor-to-ceiling windows. The open concept kitchen boasts stainless steel appliances, quartz backsplash, and plenty of quartz counter space. Spacious living/dining area with walk-out to an oversized north-facing balcony. Two large bedrooms with big windows, including a primary with ensuite bath. Both bathrooms have been tastefully updated. Conveniently located close to public transit, groceries, and all amenities. Don't miss out book your private showing today! (id:60365)
2101 - 155 Legion Road N
Toronto, Ontario
The open-concept living and dining area is perfect for entertaining, with a walkout to a spacious balcony showcasing stunning lake views. A second walkout from the primary bedroom adds convenience, while floor-to-ceiling windows fill the home with natural light. The large bedroom includes a walk-in closet with built-in organizers. Unbeatable location walk to the GO Station, lake, and parks, or take a short drive to downtown and both airports. Exceptional recreational facilities make this a perfect place to call home. (id:60365)
15 Lawrence Avenue
Orangeville, Ontario
Welcome To 15 Lawrence Ave* Spacious 4 Level Side-Split On Premium Private Pie-Shaped Lot* Exceptional Location Directly Across From Harvey Curry Park* Ideal Location And Lot To Raise A Family* Desirable Open Concept Main Floor Living Space With Picturesque Bay Window Overlooking Park* Formal Dining Room* Kitchen with Granite Counters And Large Walk-In Pantry* Sun-Filled Family Room* Updated Flooring* Pot Lighting Throughout* Freshly Painted* Tons Of Storage Space* Ample Driveway Parking For 6 Cars* Exterior Pot-lighting* Extra Wide 97ft Rear Yard Width With High Hedges For Privacy* 2 Rear Yard Sheds* Conveniently Located In The Heart Of It Orangeville* Some Rooms Virtually Staged. (id:60365)
3010 - 7 Mabelle Avenue
Toronto, Ontario
Tridel-Built 2 Bedroom Condo, Steps To Islington Subway Station. All Laminate Floors Throughout. Conveniently Located In The Heart Of Islington City Centre. Easy Access To QEW And Hwy 427. 24 Hr. Concierge, Gym, Party/Meeting Rooms, Yoga & More. (id:60365)
488 Parent Place
Milton, Ontario
Stunning semi-detached home built by Country Homes, less than 5 years old and impeccably maintained-feels like new! Featuring 3+1 bedrooms, 3.5 baths, Separate Family Rm, and a spacious 2667 sq ft layout including a 647 sq ft builder-finished basement with a separate entrance, bedroom, kitchen, and full bath-ideal for in-laws or rental potential. Elegant double door entry opens to a bright, open-concept main floor with soaring 9' ceilings, oak staircase, and over $50K in builder upgrades, including quartz countertops, extended-height cabinets, chimney hood fan, custom pantry, upgraded flooring, and a cozy gas fireplace. The chef's kitchen boasts a large island with BBQ gas line for indoor-outdoor entertaining. Enjoy a premium lot with extended driveway, no sidewalk, concrete patio in backyard, and large storage space in the basement. Located in a growing family-friendly neighbourhood close to schools, parks, and amenities. A perfect blend of luxury, space, and function, Must See! (id:60365)
Upper - 71 Buchanan Crescent
Brampton, Ontario
Spectacular, Sun-Filled, Bright & Very Spacious Facing park no sidewalk Separate Living, Dining, & Family room with Fire Place 3 Bedroom ( Fourth bedroom converted to Huge master B/R),3 Washrooms (Two on 2nd floor and a half on main floor), semi-detached Kitchen W S/S Appliance And Quartz Countertop At A Very Prime Location and great neighbourhood. Laundry On the 2nd Floor. Walking Distance To David Suzuki School And Other Schools, Bus terminal, Highways, Shopping Centres, Grocery Stores, banks, and a minute's drive to Mount Pleasant Go Station. Steps to Triveni Mandir, transit bus stop.Tenants to Pay 75% Utilities and $300 /- Key . Deposit. Basement Is Not included. (id:60365)
Th 22 - 40 Ed Clark Gardens
Toronto, Ontario
Modern, bright, and thoughtfully designed, this multi-level 2-bedroom, 2-bathroom urban townhome at Reunion Crossing offers the perfect blend of style and functionality. Ideal for young professionals or growing families, this spacious 2 storey home features an open-concept layout with contemporary finishes throughout. Enjoy wide plank laminate flooring, a sun-filled living and dining area with expansive windows, and a sleek kitchen equipped with quartz countertops and stainless steel appliances. Upstairs, you'll find convenient Ensuite laundry and a stunning rooftop terrace measuring 130 sq ft...complete with an upgraded gas line for a second BBQ...making it an entertainer's dream. The unit also includes one underground parking space. Plus, internet is included in the condo fees. Residents enjoy access to a full range of premium amenities, including a fitness centre, party room, community lounge, pet spa, urban garage/workshop, and a beautiful landscaped courtyard with communal BBQ's, a children's play area, splash pad. Situated where The Stockyards, the Junction and Corso Italia converge, this vibrant, evolving neighborhood is just steps from the St. Clair streetcar, trendy boutiques, local parks, restaurants, and schools. With hundreds of millions in public and private investments...such as Metrolinx SmartTrack and ongoing condo and community development...this area offers unmatched convenience, lifestyle, and connectivity in one of Toronto's exciting locations. (id:60365)
37 North Park Boulevard
Oakville, Ontario
A Rare Find in Oakville! Brand New Luxury Home Backing Onto a Serene Ravine - No Rear Neighbors! Discover the perfect blend of sophistication, comfort, and nature in this 4 Bed / 3.5 Bath detached masterpiece set on a premium 45-ft extra-deep ravine lot in one of North Oakville's most prestigious communities. Every detail reflects exceptional craftsmanship and thoughtful design, with over $200,000 in luxury upgrades that enhance both beauty and function. From the grand double-door entrance framed by a timeless stone and brick exterior to the 10-ft ceilings and 8-ft doors on the main floor, complemented by 7.75-inch wide-plank engineered hardwood flooring throughout, including the kitchen and upper hallway, this residence exudes quality from the moment you step inside. The chef-inspired kitchen with stone countertops, breakfast area, and inviting family room all enjoy stunning ravine views, perfect for entertaining or serene everyday living. A main floor office/library provides the ideal workspace or optional fifth bedroom. Upstairs, the oversized primary suite with dual walk-in closets and a spa-like ensuite featuring a Roman tub and glass shower also overlooks the ravine, offering a private, tranquil retreat. The spacious unfinished basement with four large windows offers endless possibilities to customize your dream space, providing over 5000 sq. ft. of potential luxury living. Modern features include 200 AMP electrical, gas line rough-ins (stove & BBQ), EV charger conduit, and a Smart Home Package with CAT6 wiring, 4 IP cameras, and 2 speaker rough-ins. Surrounded by scenic ravine views, trails, and green space, yet minutes from Dundas & Sixth Line, top-rated schools, GO Station, parks, shopping, dining, and major highways (403, 407, QEW), this home offers elegance, comfort, and convenience in perfect harmony. A rare opportunity to own a brand-new ravine lot home in Oakville's most coveted neighborhood-welcome to luxury living, redefined. (id:60365)
59 Abbott Avenue
Toronto, Ontario
Great Opportunity in North High Park to Create your Own Personal Design on this Rarely Offered Home With a Long Private Driveway and a Detached Garage. Lovingly Cared for by the Same Family for Over Half a Century, It Offers Warmth, Character, and Well-Preserved Original Features, Including French Doors, Plate Rails, and Beautiful Wood Trims. Nestled on a Picturesque, Tree-Lined Street, this Charming Residence Presents a Wonderful Opportunity to Renovate or Restore to your Own Vision. Recent Improvements Include Roof Re-shingled (October 2024), Leaf Guard Protection Eavestroughs (2024), New Clean Out Drain. Includes 2 stair lifts and exterior lift - Seller is willing to leave or remove. Ideally Situated in a Vibrant Yet Quiet, Family-Oriented Neighbourhood, Steps to High Park, Keele Street Public School, Humberside Collegiate Institute, and Ursula Franklin Academy, as well as the Many Shops, Cafés, and Restaurants of Bloor West Village, Roncesvalles, and the Junction. Enjoy Easy Access to Keele and Dundas West Subway Stations and the UP Express, Offering Direct Connections to Union Station and Pearson International Airport. (id:60365)
42 Lake Louise Drive
Brampton, Ontario
Nestled in the heart of Brampton's highly sought-after Fletcher's Meadow community, this beautiful all-brick freshly painted semi-detached home offers 3 bedrooms and 2 bathrooms. The main floor is carpet-free, featuring laminate flooring, and the entire home is fitted with new zebra blinds, creating a modern, bright, and inviting living space. The open-concept living and dining area flows seamlessly into a spacious kitchen, and the dining area provides walk-out access to a private backyard deck, perfect for entertaining or relaxing outdoors. The fully fenced yard provides privacy and safety for children or pets.Upstairs, you'll find three generously sized bedrooms, including a primary suite with a walk-in closet. The unfinished basement is ready for your personal touch and includes a cold storage area and rough-in for a future bathroom. Additional features include convenient access to the garage from inside the home and 4-car parking (1 garage, 3 driveway spaces).This prime location is just minutes from Mount Pleasant GO Station and public transit, close to Fletcher's Meadow Secondary School, parks, and the community centre. You'll also enjoy nearby amenities including Fortinos, Starbucks, McDonald's, LCBO, banks, and a variety of shops and restaurants, with quick access to Highways 401 and 410. Combining curb appeal, modern updates, and true pride of ownership in a family-friendly neighborhood. Roof - 2015, Furnace & A/C - 2022. (id:60365)

