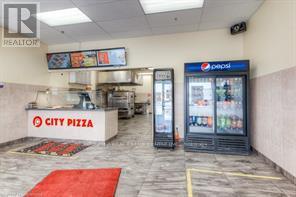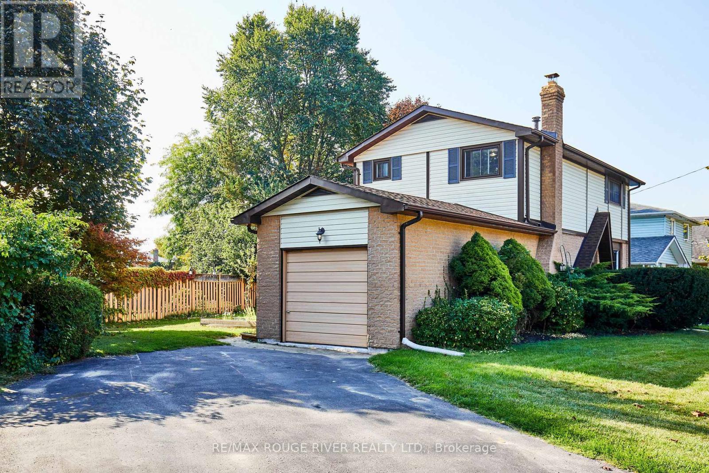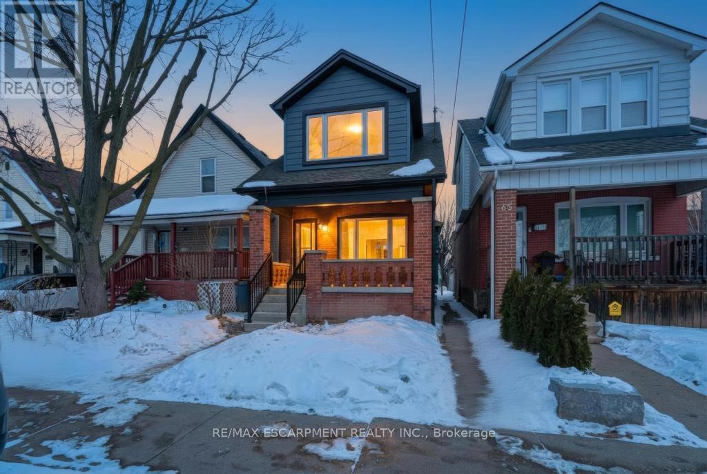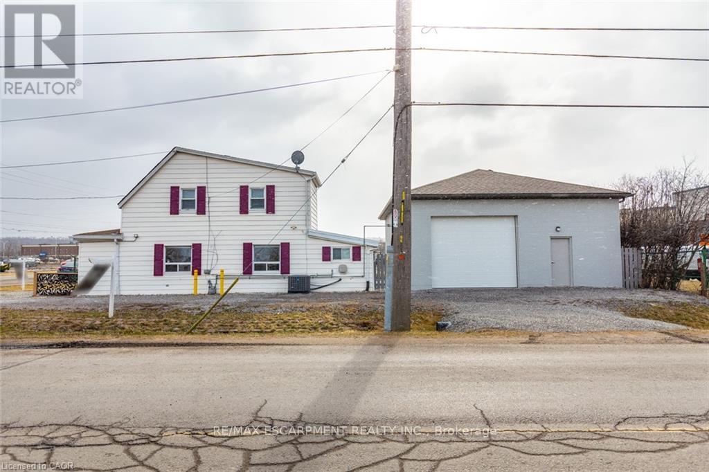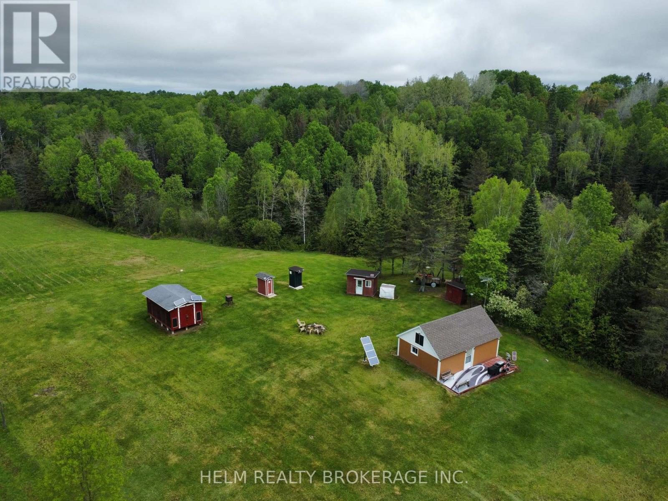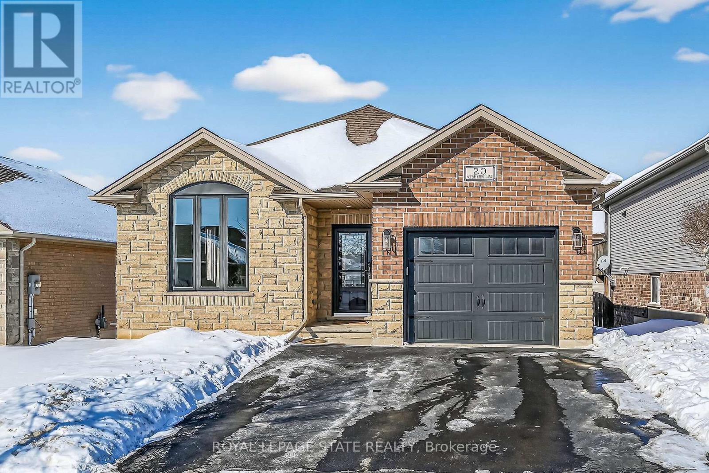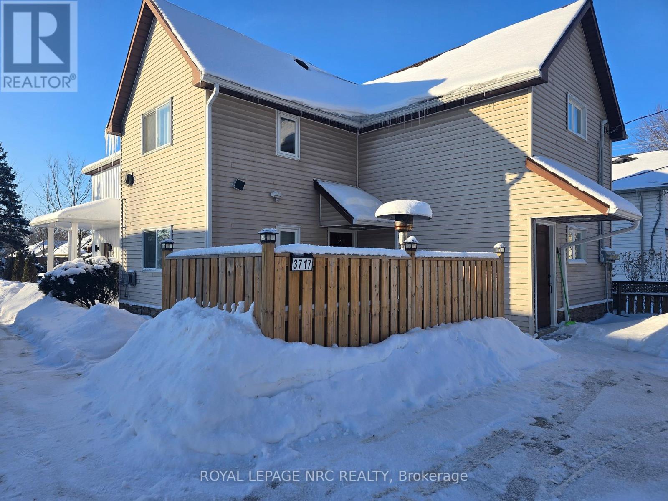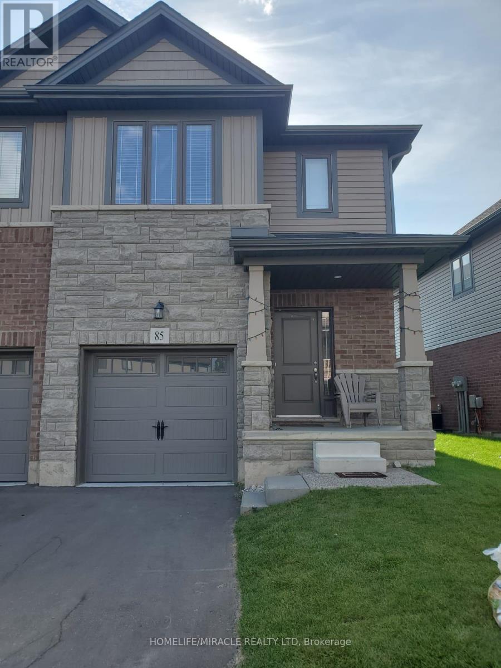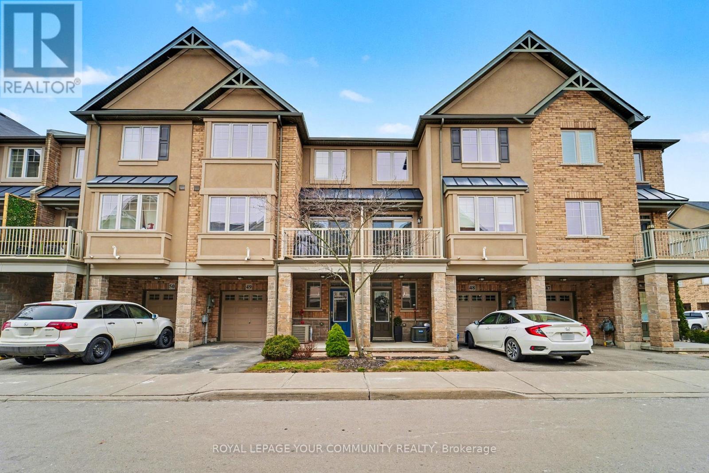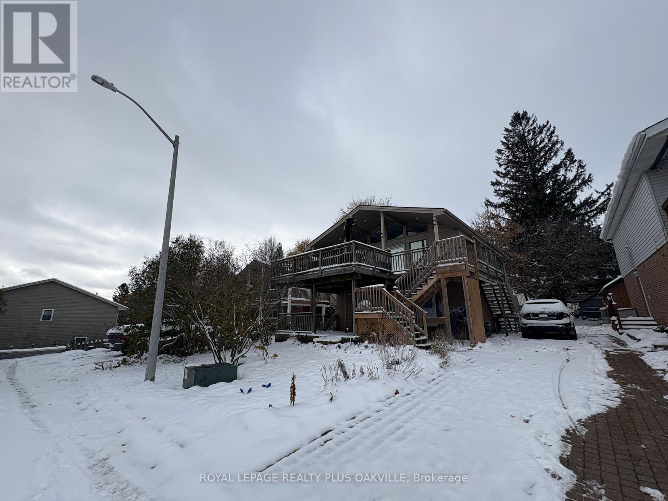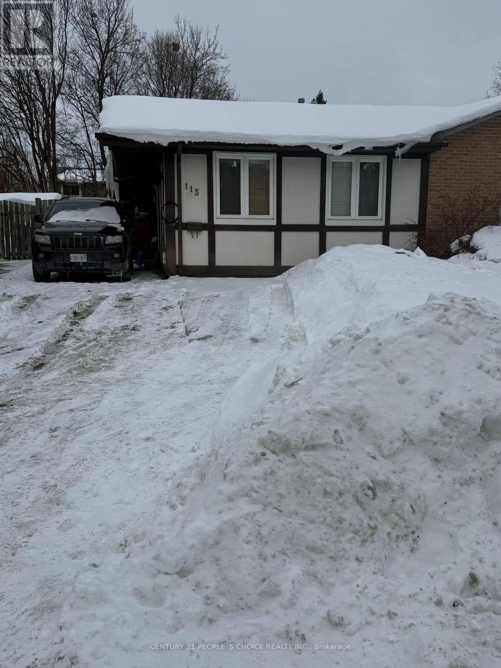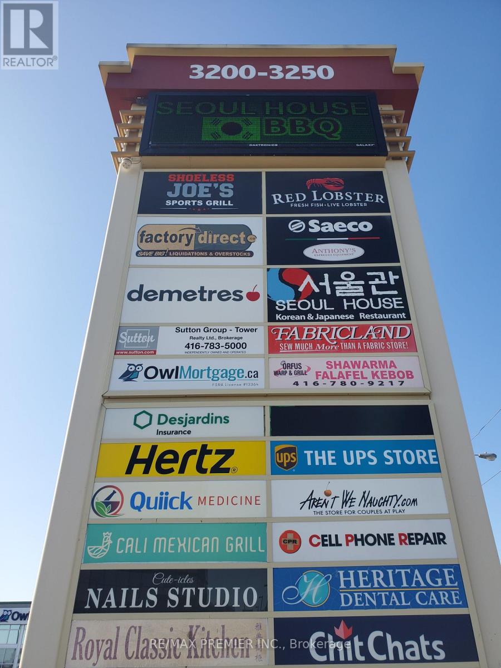6 - 20 Woodlawn Road E
Guelph, Ontario
Excellent Opportunity To Buy A Well Established Fast Growing City Pizza Franchise And Be Your Own Boss. A Good Sales Volumes City Pizza Store. High Traffic Area. Seller Has Built A Strong Client Base Of Repeat Clients Including Local Businesses Such As Factories, Retirement Homes, Car Dealerships. This store is in a Prime Location, Plaza Includes Stores Like Staples And Canadian Tire. Newer developments coming in the near future adding more business to City Pizza. Endless opportunities. This Is Just Sale Of Business On Leased Premises. There is a 6 Yrs Lease Left and Options To Renew for a further 5 Plus 5 Years. Don't miss this opportunity. Rent Of Approx. $4,519.91 a Month Including TMI & HST. Lots Of Opportunity To Grow. This Is Turn Key Franchise Operation. Delivery, Uber Eats, Door Dash, Skip The Dishes, Etc. To Know More About The CityPizza Please Visit Their Website. (id:60365)
607 Carlisle Street
Cobourg, Ontario
FRESHLY PAINTED! Welcome to this beautifully maintained 3-bedroom, 3-bathroom home in the heart of town, where comfort meets convenience. Perfectly situated close to schools, shopping, parks, and everyday amenities, this property offers the ideal balance of family-friendly living and modern functionality. Step inside and you'll immediately notice the thoughtful layout and abundant space and natural light designed to fit your lifestyle. The main floor features 2 bright and inviting living areas, a functional kitchen, and a dining area perfect for family dinners or hosting friends, or this space could be used to expand the kitchen. Upstairs, you'll find three generously sized bedrooms, each with excellent closet space. The primary suite provides a relaxing retreat, while the additional bedrooms are ideal for children, guests, or even a home office. With a bathroom on every level, mornings and busy routines flow with ease. The basement offers incredible potential whether you're envisioning a fourth bedroom, a recreation space, or a home gym, the possibilities are endless. Its a fantastic opportunity to add both living space and value. Outside, the lovely backyard is a true highlight. A spacious deck and charming gazebo create the perfect setting for summer barbecues, morning coffee, or relaxing evenings. The yard provides plenty of room for kids, pets, or a garden. Move-in ready with opportunities to customize and grow, this home is the complete package. (id:60365)
63 Argyle Avenue
Hamilton, Ontario
Welcome to this stunning fully renovated two-storey home where timeless 1920s charm meets modern luxury. Taken back to the studs and thoughtfully updated from top to bottom, this home features brand new flooring throughout, all-new electrical, plumbing, windows, and a new furnace - offering peace of mind for years to come. The bright, open interior is complemented by light-tone laminate flooring, crisp white walls, and a sleek contemporary kitchen finished with quartz countertops, matching backsplash, and brand new stainless steel appliances. The beautifully updated bathroom continues the clean, modern aesthetic with quality finishes and thoughtful design. Every detail has been carefully upgraded - truly a move-in-ready home where no expense was spared. Perfect for buyers seeking modern living with classic character in a turnkey package. (id:60365)
355 Jones Road
Hamilton, Ontario
Discover an incredible opportunity with this rare residential/commercial property in the heart Stoney Creek's Industrial park. Huge potential with this M2-zoned property - a detached 3-bedroom, 1-bath home paired with a massive, newly built 30x30 ft garage featuring a 10 ft door, new heating, separate electrical, and roughed-in plumbing. Perfect for someone looking to live and have their business there too, or to have a place to run your business while earning rental income or convert the house to an office. Zoning allows a variety of uses such as commercial, manufacturing, office space, warehousing & distribution, etc. With some neighbouring properties being worth tens of millions, this is a rare chance to secure such a desired location for your personal or business use for an incredible price! Prime commuter location with quick access to the QEW hwy and parking for up to 10 cars. (id:60365)
839 Grand Desert Road
Bonfield, Ontario
Welcome to 839 Grand Desert. Have you ever dreamed of owning a Private Property and live off the grid. Then look no further! This is the perfect place for your dreams to come true. With a 100 Acres of Private Property, Approximately Ten Acres have been cleared. This property features a Two Bedroom Cabin, ( Hunt Camp) Open Concept Kitchen & Family Room, Woodstove, Deck, BBQ, His and Her Outhouses, Separate Shower Shed, 12x20 Ft Work Shop, 7000 Watt Generac Generator, Hot Water Heater, Water Filter Purifier, Tranquil, Private. Everything is Powered by Solar. Amenities are all within a half hour drive. This is a one of a kind opportunity to enjoy nature at its best. (id:60365)
20 Schertzberg Lane
Brantford, Ontario
Immaculate bungalow on a quiet street in popular West Brant, built in 2011. This open-concept home features soaring ceilings and a bright, spacious eat-in kitchen overlooking the dining and living areas-perfect for everyday living and entertaining. The sunny living room showcases hardwood floors and large windows that flood the space with natural light. Sliding doors from the kitchen lead to a covered rear deck with natural gas BBQ hookup, overlooking a generous fully fenced yard-an ideal spot to relax and enjoy your day. Foundation trees planted along rear fence line. Two well-proportioned bedrooms and a spacious four-piece bath complete the main floor, offering comfortable, accessible living. The fully finished basement features large windows for added natural light, a spacious family room with gas fireplace and pot lights, two additional bedrooms (one currently used as an exercise room), a full bath, and a large utility room providing excellent storage. A fantastic layout for empty nesters with visiting guests or grandchildren, or for families needing extra space.Recent updates include stylish new windows installed July 2025. Located in a quiet, family-friendly neighbourhood close to shopping and parks-this is truly the perfect bungalow. (id:60365)
Main - 3717 Hibbard Street
Fort Erie, Ontario
In the heart of downtown Ridgeway, here is an excellent opportunity to lease a renovated main floor apartment with 700 square feet of luxury finishes. This bright, open-concept unit features a spacious bedroom and bathroom, stainless steel appliances including a stove, fridge, double sink, and a washer/dryer combo. Large new windows with noise reduction feature, flood the living space with natural light, while vinyl plank flooring throughout, with a real wood pattern and ample storage add everyday practicality. Heating and cooling are provided by efficient ductless wall units. While all appliances and heating and cooling are on eco smart, energy efficient systems. Window coverings and light fixtures included. Step outside to your own private patio with landscaping and snow removal handled by the property manager. One parking space is included, and the location places you just steps from Ridge Road North, shops, restaurants, parks, and all the charm of downtown Ridgeway. Ideal for a single professional, couple, or senior seeking something a little more unique than the typical rental. Water and Wi-Fi are included; tenants are responsible for electricity and tenant insurance. Flexible lease terms, including short-term options, are available. Walkable to grocery stores and everyday amenities. Landlord incentives available! (id:60365)
85 - 77 Diana Avenue
Brantford, Ontario
3 good sized Bedrooms, Master bedroom has a walk-in closet, corner unit. 9 feet ceiling. Built by award winning New Horizon Development Group. Close to amenities parks, schools, highways, public transit and green space. (id:60365)
49 - 201 Westbank Trail
Hamilton, Ontario
Welcome to 201 Westbank Trail Unit 49! This fully renovated 3-storey townhouse in sought-after Stoney Creek blends modern design with convenience. The open-concept 2nd floor features a chefs kitchen with quartz countertops, waterfall island and quartz backsplash, french-door LG appliances with cooktop and built in stove and hardwood floors through out, plus pot lights with dimmers. Elegant dining area with walkout to balcony and spacious living room. Upstairs boast a luxurious primary retreat, spa-inspired bathroom with huge standup shower and a rainfall shower panel. 2nd floor laundry (Samsung washer/dryer), additional LG 2 in 1 washer and dryer. A versatile 2nd bedroom converted to a private gym. The home welcomes you with a spacious foyer featuring a large closet and additional storage closet, offering plenty of room to stay organized. A generous garage with built-in shelving adds even more convenience, providing the perfect space for tools, seasonal items, or everyday storage needs. Proudly showcasing over $80,000 in upgrades, this home is truly move-in ready. Minutes to Red Hill, LINC & QEW. (id:60365)
62 Crozier Street
East Luther Grand Valley, Ontario
Perfect for the investor or for a family looking for a mortgage helper. This two-storey home has two units, each with its own separate entrance. Live in one and rent the other, or rent out both for a positive cash flow. Both units have two bedrooms, one bathroom, private decks, and two parking spaces. The lower unit underwent a full renovation and is currently under lease until May 31st, 2026 for $2,000 per month plus 40% utilities. The upper unit has beautiful valley views and is rented month to month for $2,050 plus 60% utilities (this tenant would like to stay if possible). In addition to the full renovation of the lower unit, the house has a new roof and sheathing (2024), and water softener (2025). Some exterior photos are from the summer and the interior photos are from prior to tenants moving in. (id:60365)
113 Carberry Crescent
Brampton, Ontario
Welcome to this beautifully maintained carpet-free home, offering a bright and spacious layout perfect for family living. Featuring a generous living and dining area, and a family-sized kitchen, Upstairs, you'll find three comfortable bedrooms, ideal for growing families, Conveniently located close to schools, parks, shopping, and Highway 410 for an easy commute (id:60365)
503 - 3200 Dufferin Street
Toronto, Ontario
Prime office professional space*Functional layout*Move in ready*Built out with an inviting reception area, multiple window and interior offices, board room and convenient kitchenette*Bright window exposure*Abundance of natural light*Located in a 5 storey office tower in a busy plaza with Red Lobster, shoeless Joe's, Cafe Demetre, Hair Salon, Dental, Nail Salon, Edible Arrangements, UPS, Pollard Windows, Wine Kitz, Pharmacy, SVP Sports and more* Strategically located between 2 signalized intersections*This site offers access to both pedestrian and vehicular traffic from several surrounding streets*Located south of HWY 401 and Yorkdale Mall. (id:60365)

