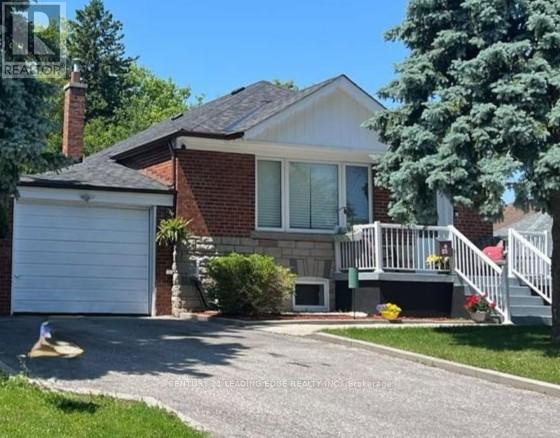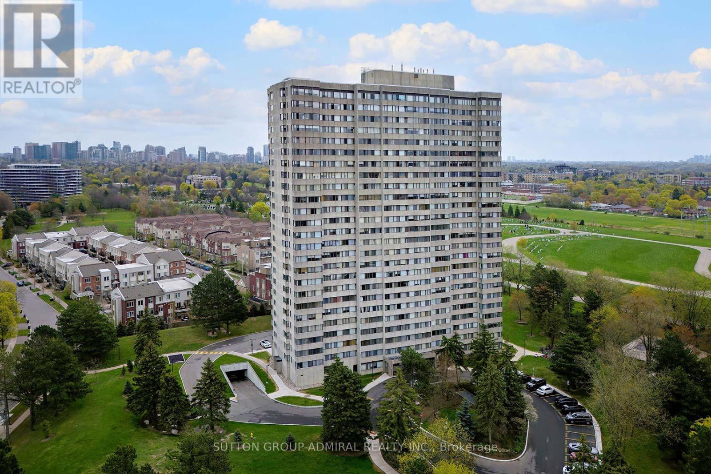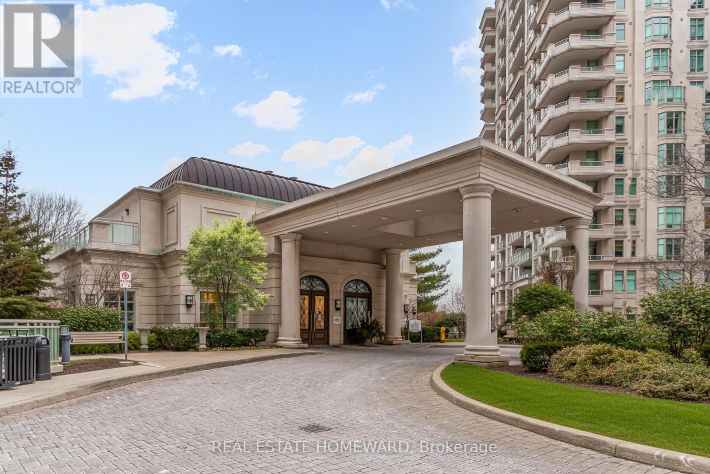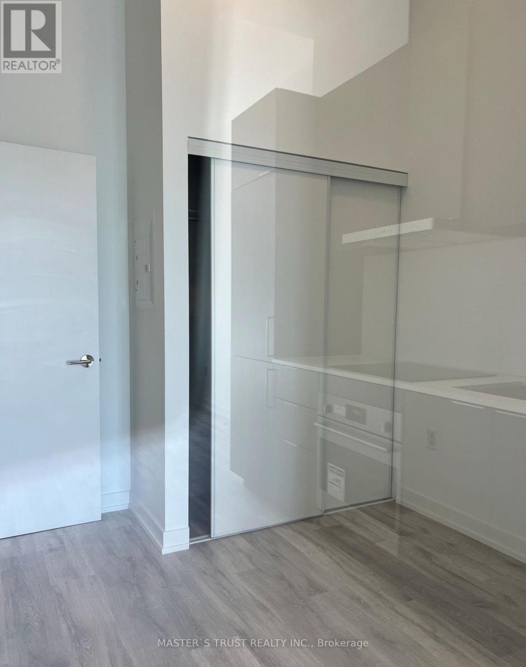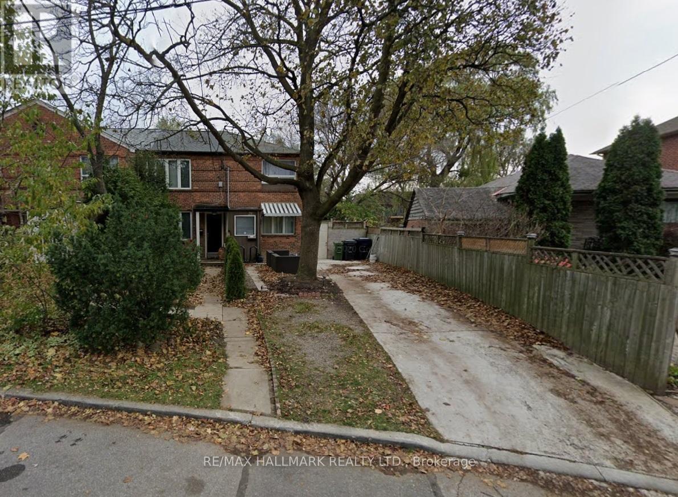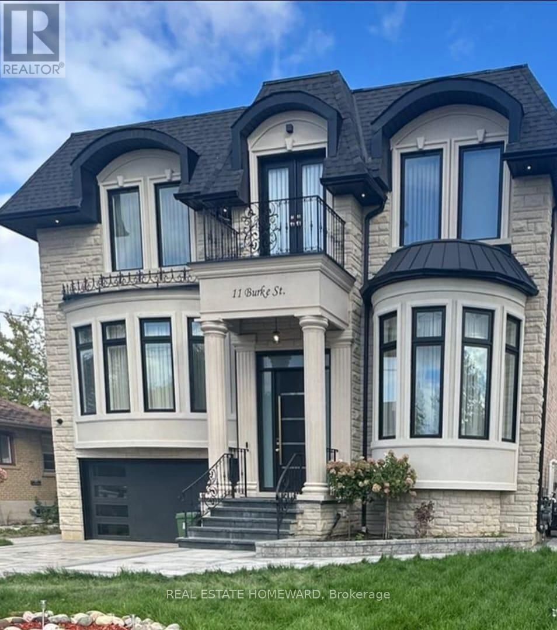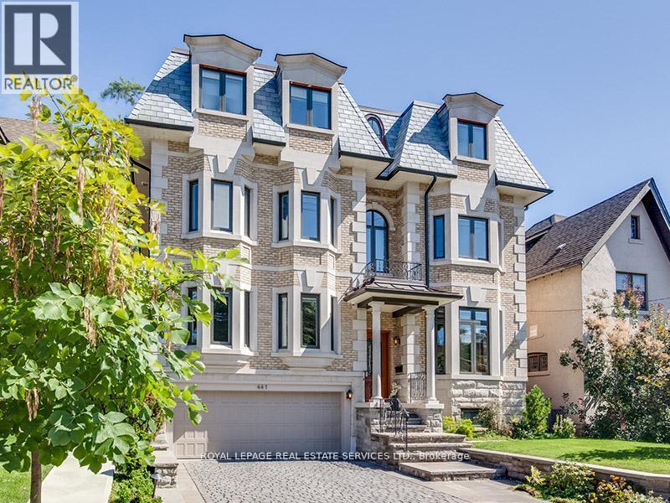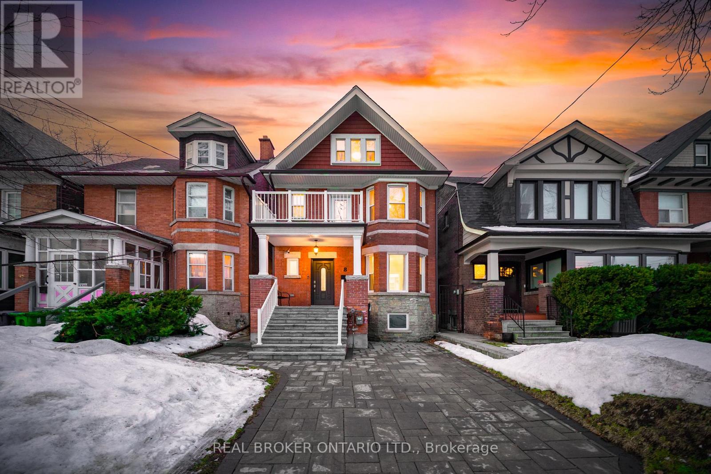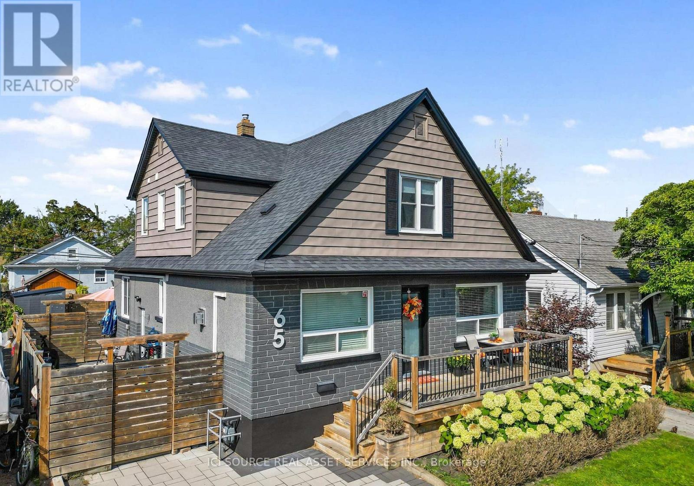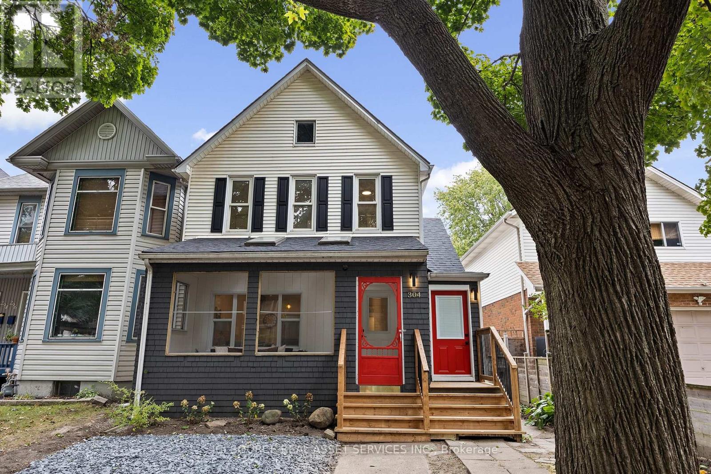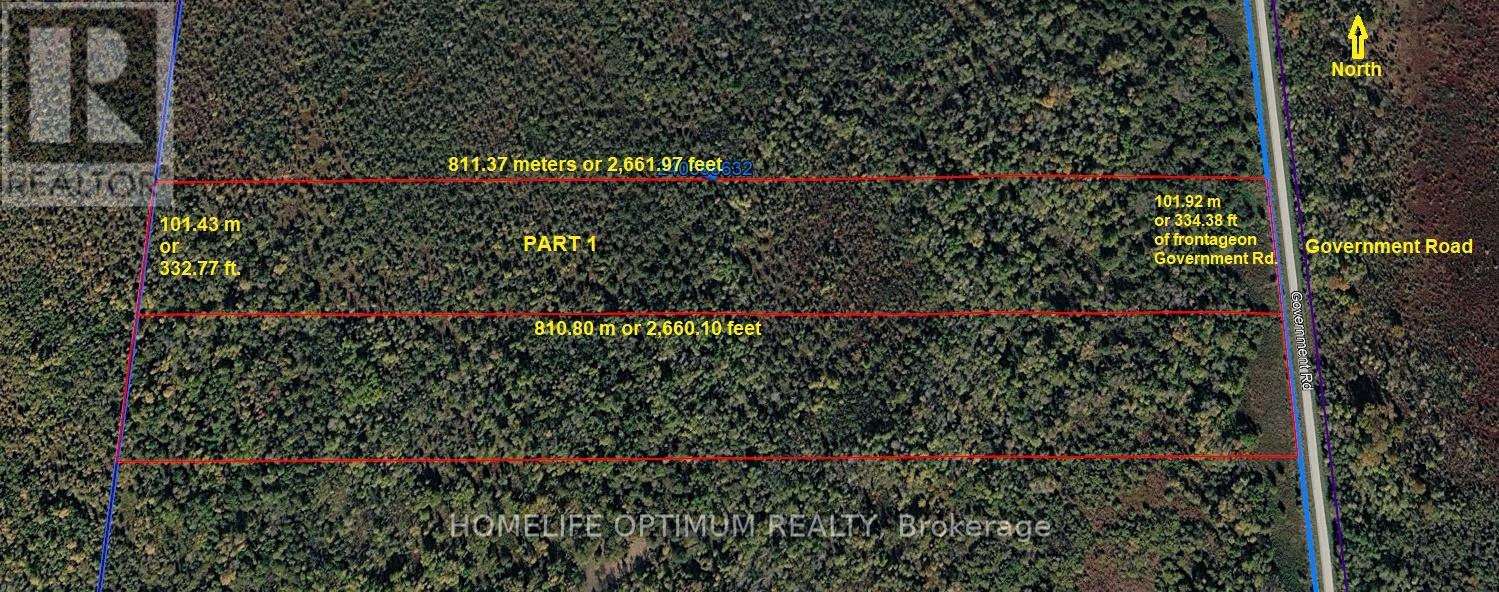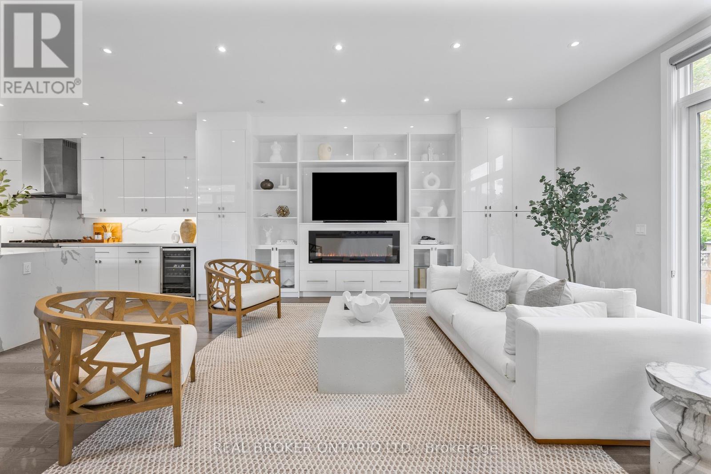98 Flora Drive W
Toronto, Ontario
Step into this stunning 3-bedroom main floor apartment in a charming detached bungalow! Boasting an open-concept kitchen, spacious living/dining area, large backyard, 3-car parking, and shared laundry, this home is perfect for modern family living. Located in the heart of vibrant Scarborough, just steps from top-rated schools and daycare, 5 minutes to Kennedy Subway, and close to TTC, Hwy 401, and Scarborough Town Centre. A rare opportunity to enjoy comfort, convenience, and style in one beautiful package-ideal for a growing family, and couple looking for the perfect home! Tenant to pay 60% of all the utilities. Laundry shared with basement tenants. (id:60365)
402 - 133 Torresdale Avenue
Toronto, Ontario
Rare value: a renovated, extra-large 1,300+ sq ft corner suite with extensive built-in storage and custom millwork throughout, including wall units, closets and a drop-down Murphy bed. Originally a 3-bedroom, now reconfigured into an expansive 2-bedroom layout. Modern kitchen with premium appliances and quartz countertops. Two fully renovated bathrooms with heated towel rack. Spacious primary bedroom with walk-in closet. Second bedroom features built-in shelving and Murphy bed. Hardwood floors throughout, custom closet organizers and high-quality finishes. Maintenance fees include all utilities and cable TV. Full-service building with gym, outdoor pool, concierge, party/meeting rooms, games room and sauna. Steps to G. Ross Lord Park, trails, sports fields and TTC at your doorstep with direct access to Finch Station. The living/dining room floor is covered with a protective cover (easily removable) with beautiful hardwood floors underneath. (id:60365)
206 - 10 Bloorview Place
Toronto, Ontario
Aria Condominiums / a wonderful property set alongside a lush ravine, this bright, airy 910 sq. ft., 2-bedroom suite offers luxurious, spacious living and a dining area perfect for meals and entertaining. Sunlight and sunsets filter through the space with its tall windows overlooking trees, highlighting the 9-foot smooth ceilings, espresso engineered hardwood, custom drapery, and elegant, warm light fixtures with dimmers, with two walkouts to a 170 sq. ft. terrace-like balcony perfect for morning coffee or evening relaxation. **** Suite 206 features a family-sized kitchen nicely outfitted with abundant cabinets with interior pull-out drawers, stone countertops, a stone backsplash, under-cabinet lighting, and full-size appliances. Both bathrooms feature porcelain tile work, stone countertops, and soaker tub in one and the other a spa-like seamless glass shower. Excellent closets and ensuite storage complete this outstanding floorplan. **** Additional perks include locker near parking spot [owned P1-118, One larger parking spot, premium location [Owned P1-21] and ample visitor parking for guests.**** Impressive amenities include a grand lobby with roundabout entry, excellent concierge, 24h security. Fitness centre with programming and classes, hot tub, sauna, manicured gardens with lush pathways direct to local parks, guest suites, ample visitor parking, virtual golf, media room, billiards room, party room, library, and a beautiful glass-enclosed indoor pool with ravine views. Built in 2011 by Fernbrook Homes, Menkes, and Cityzen Developments. **** Near wonderful local parks and trails, Upper Don Parkland ravine. Short walk to Leslie TTC Subway with easy access to 401 and 404/DVP, as well as close to Fairview Mall and all of North York's top specialty shops and groceries... You'll Love Living Here! (id:60365)
S908 - 8 Olympic Garden Drive
Toronto, Ontario
POSSESSION MAR/19 ONWARDS. SHOWINGS 24 HR NOTICE REQUIRED - Agents can view with lockbox before 4pm. Tenant will be there 4pm onwards. New Condo Located In The Heart Of North York! 2 Bedrooms And 2 Bathrooms Condo Suite. This Suite Comes Fully Equipped With Energy Efficient Built-In Stainless Steel Appliances, Integrated Dishwasher, Modern Kitchen With Additional Storage, In Suite Laundry, Standing Glass Shower. (id:60365)
Bsmt - 21 Khedive Avenue
Toronto, Ontario
Rare private freehold basement townhouse in the desirable Englemount-Lawrence neighbourhood. Intelligent design to maximize space with open concept living, plenty of storage, and in-suite laundry for ultimate convenience. Private and cozy frontyard retreat provides an outdoor escape in the midst of North York-ideal for recreation or gardening. Separate entrance provides complete privacy and independence, a rare commodity in basement suites. Walking distance to TTC, Highway 401, and Bathurst-Lawrence shopping and dining. Close to Earl Bales Park. Perfect for the professional who values privacy and connectivity without the downtown price tag. One Parking Spot Included. (id:60365)
Lower Level - 11 Burke Street
Toronto, Ontario
An exceptional approximately 900 sq. ft. newly built walk-up residence featuring soaring 16-ft ceilings and an elegant, light-filled open-concept design. This sophisticated suite offers a private side entrance, exclusive driveway parking, and high-end modern finishes throughout. The thoughtfully designed layout includes an oversized bedroom, a generous living/family space, and in-suite washer and dryer for ultimate convenience. Perfectly positioned just steps to Yonge Street, upscale dining, boutiques, and Finch TTC, this residence delivers refined urban living in a premier location. Tenant to pay 25% of utilities. A rare opportunity to lease a truly distinctive space. Please contact for the actual rent. Its unique and luxury and it can NOT compare with any regular lower levels in the area. (id:60365)
441 Oriole Parkway
Toronto, Ontario
Beautiful custom-built, energy-efficient home with unique personality designed by architect Paul Dowsett and interior designer Phillip Moody. This residence offers cozy, warm elegance with classical flair, designed for comfort and convenient living. Features include brick and stone exterior, bay windows, metal frame, 6+1 spacious bedrooms, 6 spa-like bathrooms, gorgeous centre hall, and an elegant Bellini eat-in kitchen with large pantry. Additional amenities include elevator access to all levels, 4 gas fireplaces, hardwood floors, energy-efficient underfloor heating throughout, third-floor winter garden/recreational room with abundant natural light and city views, walk-outs to decks on 2nd and 3rd levels, skylights, lots of storage, laundry on 3 levels, 2-car heated garage, beautiful heated driveway for 4 cars, separate entrance to finished basement w Nanny's and Entertainment rm, intercom and security reinforcement. Close to BSS, UCC, St. Clement's & York Schools. Walk to TTC, Subway & Yonge street, short drive to downtown. A forever home - a must-see! (id:60365)
8 Springhurst Avenue
Toronto, Ontario
Positioned in the heart of Toronto's premier Exhibition event corridor, just steps to Exhibition Place and a short walk to BMO Field, this fully rebuilt legal duplex is a rare high-density asset in one of the city's strongest and most consistent rental pockets.With FIFA World Cup 2026 matches confirmed at BMO Field and year-round demand from the CNE, Enercare Centre, RBC Amphitheatre redevelopment, and Ontario Place revitalization, the location enjoys sustained event-driven traffic and long-term infrastructure growth. Completely rebuilt from the studs up in mid-2021, the property was fully re-framed, structurally reinforced, and underpinned (raising basement ceilings to approximately 8 ft). Every major system was modernized with all-new plumbing, 200-amp electrical (including 60-amp EV charger), a brand-new asphalt shingle roof, all-new windows, premium spray-foam insulation, and consultant-guided soundproofing throughout. A high-efficiency hydronic radiant heating system - powered by two tankless combo boilers with in-floor heat on the lower levels - pairs with a custom high-velocity central air conditioning system for exceptional comfort and efficiency while preserving ceiling heights.Configured as a legal duplex with three self-contained living areas, the home offers 9 bedrooms, 6 bathrooms, 3 full kitchens, and 3 laundry rooms - perfect for flexible multi-unit, mid-term, short-term, or room-by-room rental strategies. Additional highlights include multiple separate entrances, full basement waterproofing (sump pump, weeping tiles, backflow valve), a private interlocked backyard with powered shed, a completely rebuilt porch with new stone and brick, upgraded landscaping, and premium aluminum railings.This is a true turnkey, income-optimized asset - structurally reinforced, mechanically modern, and fully furnished with all existing furniture included. (id:60365)
Basement - 65 Parkview Road
St. Catharines, Ontario
Spacious 2 Bedroom Basement Unit for Rent in St. Catharines. 65 Parkview St, St. Catharines. $2000 per month - All utilities included. Very spacious 2 bedroom, 1 bathroom basement unit located in a quiet residential neighborhood. Only 3 to 4 minutes from the highway, making it ideal for commuters. The unit features: Two generously sized bedrooms Comfortable living area Full bathroom Private entrance All utilities included in rent. Conveniently close to major routes, shopping, schools, and everyday essentials. Perfect for working professionals or a small family. Available soon. *For Additional Property Details Click The Brochure Icon Below* (id:60365)
Unit 1 - 304 Lincoln Road
Windsor, Ontario
Welcome to this spacious, beautifully renovated 1-bedroom, 1-bathroom home featuring a bright open-concept living space designed for comfort and style. The large bedroom offers plenty of room to relax, while the modern finishes throughout create a clean, contemporary feel. Enjoy your morning coffee or unwind in the evening on the charming sun porch with stunning river views. Located within walking distance to the trendy shops, cafés, and restaurants of Walkerville, you'll love the convenience and vibrant neighborhood atmosphere. Additional features include: In-suite laundry, Rear parking, Open, airy layout, Prime walkable location. This is the perfect place to call home for anyone looking to enjoy comfort, style, and convenience all in one. *For Additional Property Details Click The Brochure Icon Below* (id:60365)
N/a - N/a N/a Acres N
Rainy River, Ontario
Located in Curran Township which is part of the organized and resource-rich Dawson Township in the District of Rainy River.With YEAR ROUND ROAD ACCESS on Government Road. SURFACE, TREE and MINERAL RIGHTS come with the property. SELLER FINANCING AVAILABLE. CURRENT SURVEY. (id:60365)
9a Maple Avenue N
Mississauga, Ontario
This is where life feels elevated, and where your family grows into something extraordinary! Built in 2021 and enhanced with approximately $150,000 in thoughtful post-construction upgrades, this 3,500+ sq ft residence offers the rare balance of refined design and true livability. Soaring 10-foot ceilings, oversized windows, and a sun-filled open layout create an atmosphere that feels both expansive and effortlessly welcoming!At the center of it all is the chef's kitchen, anchored by an oversized quartz waterfall island with seating for 12+, premium JennAir appliances, and custom cabinetry throughout. It's where busy mornings begin, where kids spread out their homework, and where holidays naturally bring everyone together.The adjoining family room, framed by floor-to-ceiling built-ins and a sleek electric fireplace, extends seamlessly to the composite deck and professionally landscaped backyard! Picture summer gatherings, children playing freely, and evenings that stretch comfortably into the night.Upstairs, 9-foot ceilings frame four beautifully appointed bedrooms, three with private ensuites. The primary suite is a retreat of its own, complete with a spa-inspired 5-piece bath, freestanding tub, walk-in glass shower, and custom walk-in closet designed for both beauty and function.The fully finished lower level, also with 9-foot ceilings and a separate entrance, adds exceptional versatility with heated porcelain floors, a second kitchen, additional bedroom, and full bath. Ideal for extended family, long-term guests, a nanny suite, or a private space that adapts as your family grows!An extended driveway with parking for six, smart lighting, smart garage opener, security system, and meticulous finishes throughout complete this truly turnkey home! Just steps to the lake, marina, parks, top-rated schools, and the vibrant charm of Port Credit Village! More than beautiful. More than new. This is where your next chapter begins! (id:60365)

