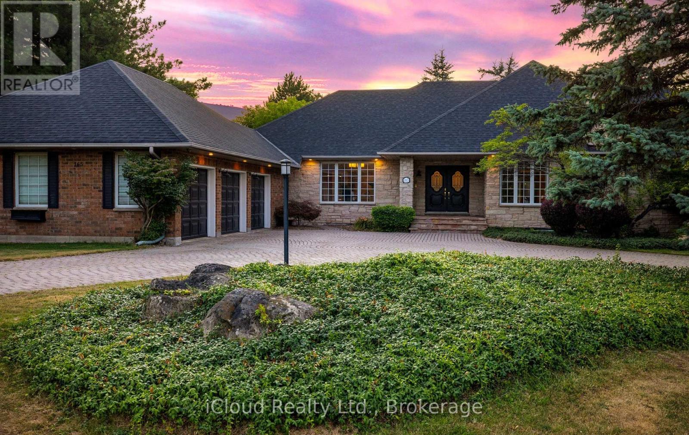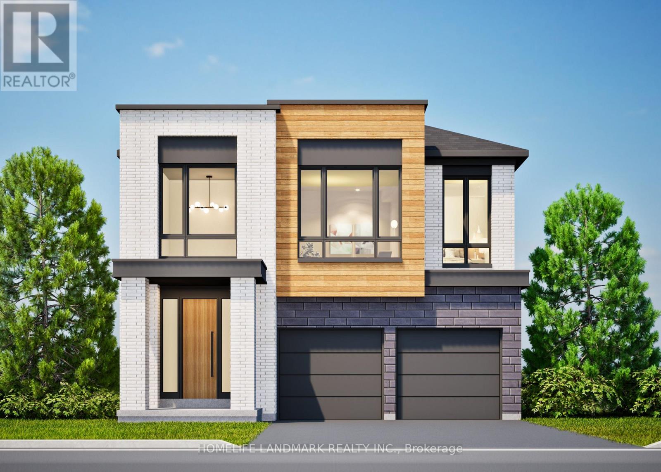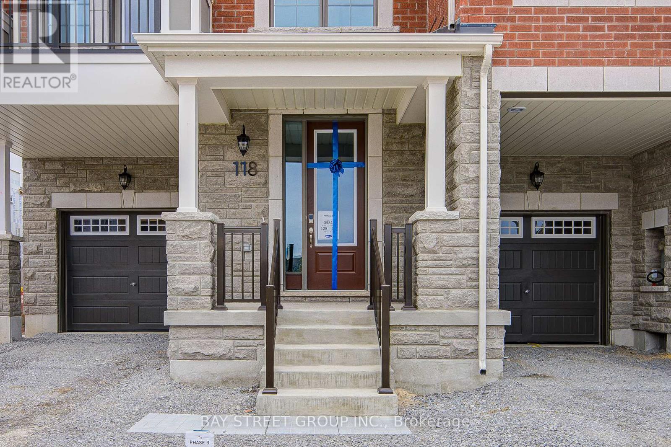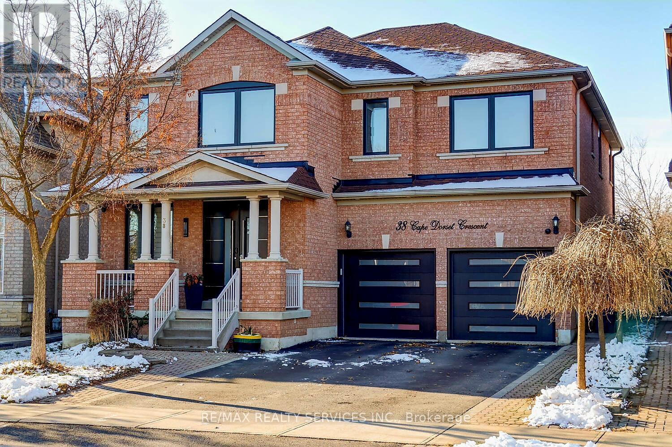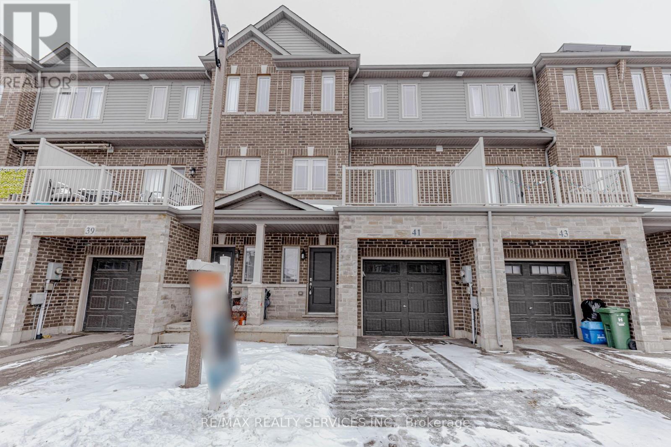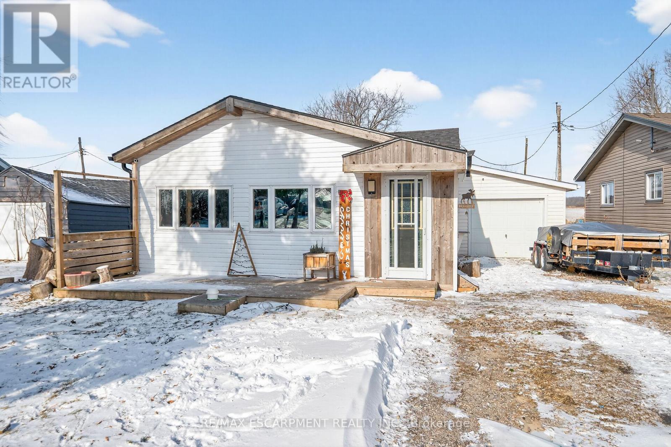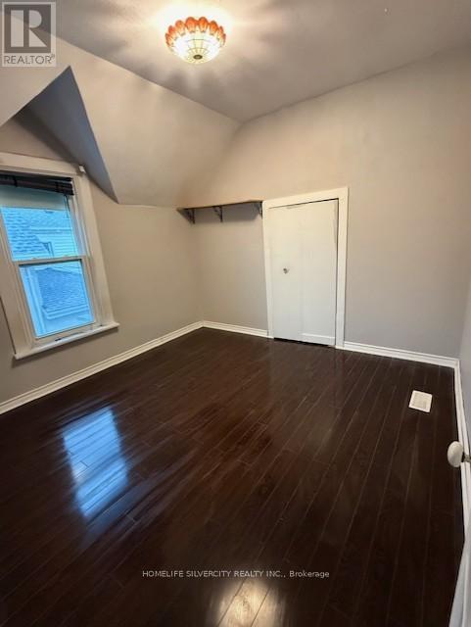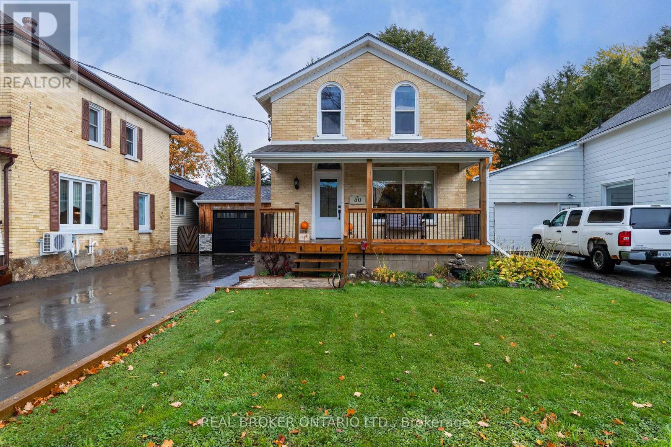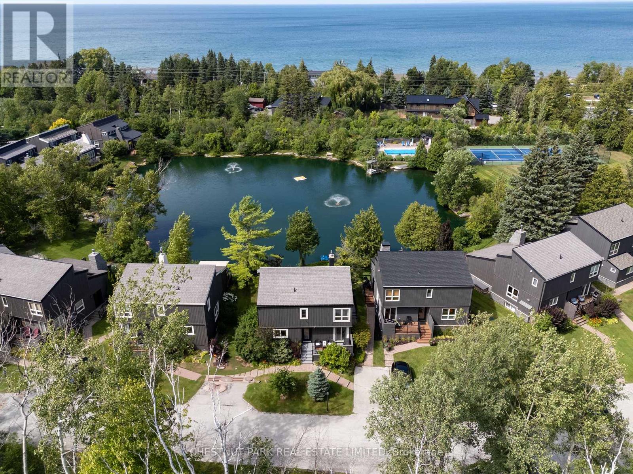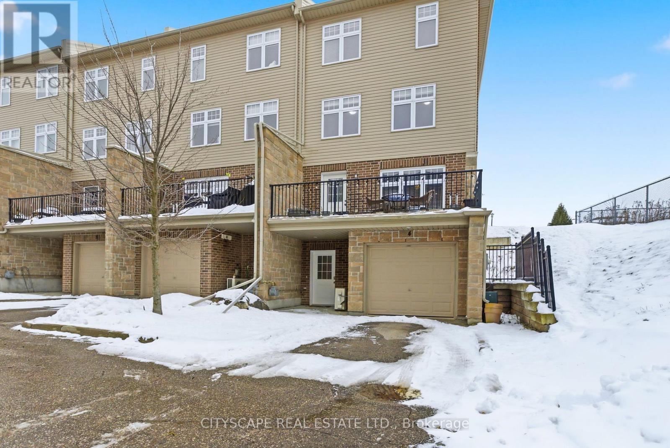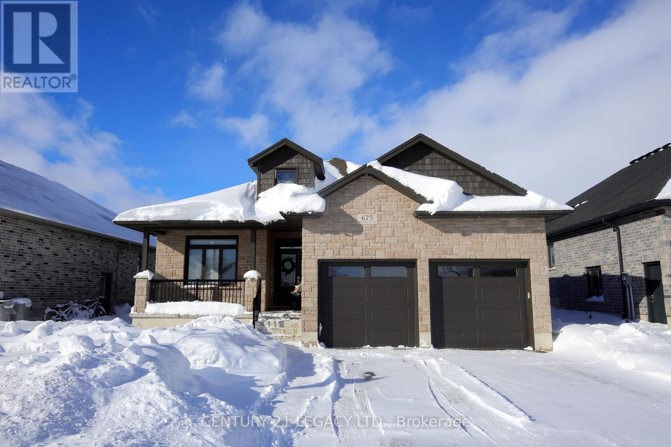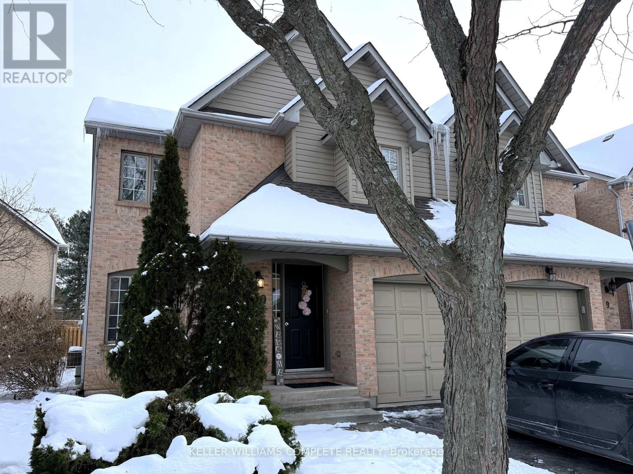163 Wheelihan Way
Milton, Ontario
Available for Lease Immediately is this Refined Residence that offers over 6,500 sq ft of Luxurious Living on a 1.12-acre lot in the Heart of Campbellville. The Grand Foyer showcases Herringbone-Laid White Oak Flooring, leading into a Formal Dining Room and a Sunlit Kitchen featuring Quartz Counters, Double Islands, Wolf Appliances and Designer Lighting. The bright Breakfast Area opens to multiple levels of Patios and Decks, perfect for Dining, Lounging and Entertaining outdoors. A large Sunken Family Room overlooks the Kitchen and has a walkout to the Deck. The Formal Living and Dining Rooms offer their own Fireplaces, Double-Door Entries, Crown Moulding and Oversized Windows that bring in natural light. In the East Wing, the Expansive Primary Suite includes a Romantic Accent Wall, Designer Sconces, a Walk-in Closet, a five-piece spa-inspired ensuite, and access to a private deck. Three additional bedrooms provide generous space; one includes a gas fireplace, while the others share a four-piece bathroom. A two-piece powder room completes this wing. The West Wing includes a Large Mudroom, a Second Powder Room and a Laundry Room with Built-in Cabinetry. This area provides access to the Garage, Backyard and a Separate Entrance to the Basement. A bold black-and-white circular staircase leads to the lower level, where you'll find a Spacious Recreation Room with a Wet Bar and Fireplace, a Walk-out to the Backyard, a Fifth Bedroom, a 4pc Bathroom with a Sauna and a Gym with a Private Entrance. The Backyard Retreat features an Inground Saltwater Pool, Tiered Concrete Patios, a Charming Gazebo and Lush Perennial Gardens, all surrounded by Mature Trees for complete privacy. A Stone Circular Driveway, 3 Car Garage and Classic Brick-and-Stone Facade create an Elegant First Impression. All are just minutes from Major Commuter Routes, Shops and Restaurants. *****The landlord shall be responsible for opening & closing the pool, lawn maintenance and snow removal.***** (id:60365)
15 Imogene Court
Richmond Hill, Ontario
Prestigious Duncan Hill Homes Lot 5. Architectural sophistication meets everyday comfort in prime location. 3,200 square feet of thoughtfully curated living space above grade. A truly open-concept design is elevated by soaring 10-foot ceilings on the main level and 9-foot ceilings on the second floor and basement, creating an atmosphere of volume, light, and effortless flow throughout. Expansive windows bathe the interiors in natural light, highlighting the impeccable craftsmanship and top-of-the-line finishes found at every turn. A chef's dream kitchen, masterfully appointed with premium Gaggenau appliances, designed to inspire both intimate family moments and elegant entertaining. The living room is anchored by a striking modern linear fireplace, offering warmth and visual drama, while the family room showcases custom built-in cabinetry that blends functionality with timeless design. Custom Millworks throughout the residence, including refined wall paneling in the foyer and the serene primary retreat, as well as a beautifully integrated wine cellar that speaks to a lifestyle of sophistication and leisure. Each of the four generously proportioned bedrooms is a private sanctuary, complete with ample closet space and its own luxurious ensuite bathroom featuring premium plumbing fixtures. Large-format porcelain slab flooring adds a seamless, contemporary elegance across the home, reinforcing the sense of cohesion and understated luxury. 2nd floor laundry for whole family convenience. The professionally finished basement extends the living space with style and versatility, complemented by convenient walk-up access. Currently under construction at draywall stage by the renowned Arkfield Development. House can be customized fully by the buyer's taste. This residence represents a rare opportunity to own a true custom-quality home built by a highly respected builder. Tarion Warranty. (id:60365)
118 Azure Drive
Markham, Ontario
Brand New End unit Townhouse with Three Bedroom and three bathroom.functional bright three-storey layout. Featuring Engineered Hardwood Flooring Throughout.Open-Concept Layout With a Sleek Kitchen Equipped With Stainless Steel Appliances, Quartz Countertops In Kitchen And All Bathrooms. Located In a Family-Friendly Neighbourhood With Top-Rated Schools Nearby (id:60365)
38 Cape Dorset Crescent
Brampton, Ontario
Gorgeous 4 + 2 bedroom, 5 bath detached all brick executive home ( 2993 sqft + finished basement ) on a premium 45' wooded Ravine lot ! The upper level features 3 full baths, large master bedroom with a luxury 5 - pc ensuite bath, corner glass shower, soaker tub, premium 24" X 36" tiles and walk - in closet. All 4 bedrooms have an ensuite or semi ensuite bath ! Mainfloor features soaring 9' ceilings, spiral oak staircase, open concept kitchen with stainless steel appliances, movable centre island and upgraded oak cupboards. Professionally finished lower level with a separate side entrance, two spacious bedrooms, renovated 3 - pc bath, open concept rec room with pot lights and rough - in for second kitchen. Garage entrance to house, mainfloor laundry, pot lights, upgraded windows and doors. See attached receipts for $88K in recent reno's. Amazing yard with large poured concrete patio, gazebo, garden shed, no homes behind, desirable South / West exposure, 6 car parking and classy exterior pot lights ! Walking distance to schools, shopping and transit. Shows well and is priced to sell ! (id:60365)
41 Crossings Way N
Hamilton, Ontario
Welcome to this very bright and spacious 1840 sq. ft. home located in one of Hamilton's newest and most sought-after neighborhoods. This beautifully maintained original-owner property offers 3 bedrooms and 4 washrooms with thoughtful design and over $25,000 spent on recent upgrades, including fresh paint, new carpeting, and new pot lights throughout. The main floor features a generous family room with pot lights, elegant French doors, and a 4-piece washroom, offering excellent rental or in-law suite potential, along with direct garage access and a dual entrance. The second level showcases a huge open-concept living and dining area with 9-ft ceilings, paired with a chef's delight kitchen featuring stainless steel appliances, quartz countertops, and a stylish backsplash. The breakfast area, combined with the kitchen, opens onto a private balcony, creating the perfect space for morning coffee or outdoor relaxation. The third level offers a spacious primary bedroom with a walk-in closet and 4-piece ensuite, along waith two additional well-sized bedrooms and convenient upper-level laundry. Situated on a no-sidewalk lot, this home is ideally located close to plazas on both sides with all major grocery stores and everyday amenities just steps away-ideal for modern family living. POTL fees $89.99 for common area and snow cleaning (id:60365)
1457 Lakeshore Road
Haldimand, Ontario
Welcome to lake living at 1457 Lakeshore Rd, Selkirk! Enjoy the views of Lake Erie across the street from this charming 2-bedroom, 2-bath home with many updates throughout. Improvements include a furnace (2017), roof (2016), updated kitchen, vinyl windows and new floors. The home features vaulted ceilings, a cozy wood-burning fireplace, a fully fenced yard, an attached garage, and two additional outbuildings for added storage or workspace. Situated on an impressive 200-foot-deep lot. Deeded right-of-way provides lake access across the road. Relax and take in beautiful sunsets over the lake and enjoy the peaceful lakeside lifestyle. (id:60365)
115 Murray Street
Brantford, Ontario
Well-maintained all-brick 2-storey home offering exceptional value and versatility. Ideal for first-time home buyers or as a rental opportunity, this property features solid construction, a functional layout, and strong potential. The home offers two spacious family/living rooms, with select open-concept elements while still maintaining defined living spaces throughout. A bright bonus room adds flexible living space and offers a sunroom-like feel with an abundance of natural light. Additional main-floor features include a bedroom, a renovated kitchen with access to the backyard, convenient main-floor laundry, a 4-piece bathroom, and a main-floor powder room. Upstairs, you'll find three bedrooms and a 3-piece bathroom, providing ample space for family, tenants, or guests. Recent updates include a kitchen renovation (2018), bathroom update (2018), vinyl plank flooring, a new furnace (2023), new wood porch (2025), and fresh paint, making the home move-in ready while still allowing room for future improvements. Original character blends seamlessly with modern updates throughout. Outside, enjoy a private, fully fenced backyard, along with a garage and a driveway offering parking for two vehicles. Conveniently located near Brantford's downtown core, just a 10-15 minute walk to Wilfrid Laurier University and Conestoga College, and close to schools, parks, public transit, and shopping. Property is being sold in "as is, where is" condition. (id:60365)
30 Wood Street
Mapleton, Ontario
Welcome to this beautifully updated 2-bedroom plus den, 2-bathroom home located in the heart of Drayton-just steps from the Drayton Festival Theatre, Drayton Chop House, local schools, pharmacy, grocery store, and more. Originally built in 1895, this home has been thoughtfully renovated throughout, blending timeless charm with modern comfort. Inside, you'll find a fully refreshed main floor featuring an open-concept living room with exposed beams and an electric fireplace, creating a warm and inviting atmosphere. The kitchen combines modern and rustic touches, while the bright dining area with high ceilings and skylights fills the space with natural light. From here, enjoy views of your private backyard-and the peace of mind knowing no one can build behind, as conservation land runs along the back of the property. Just beyond, you'll find a nearby park perfect for relaxing or play. The main floor also includes a renovated mudroom with laundry, a full bathroom, and new flooring throughout, offering both style and functionality. Upstairs, there are two spacious bedrooms and a den, with the primary bedroom featuring a walk-in closet and a connected den-ideal for a home office or nursery. Notable updates include a complete renovation of the main floor living room, updated bathrooms and kitchen, new flooring and carpet throughout, a rebuilt porch, new garage door, paved driveway, and updated 200-amp electrical service/panel. Mechanical updates include a furnace and hot water tank (2017), offering added peace of mind. With its combination of thoughtful updates, character details, and unbeatable location, this home is truly move-in ready and full of charm. Book your showing today and discover the perfect mix of history, style, and small-town living in Drayton! (id:60365)
9 - 116 Hidden Lake Road
Blue Mountains, Ontario
Set within the natural beauty of the Town of The Blue Mountains, and nestled between the ski hills and Georgian Bay, the private 12-home enclave of Hidden Lake is a sought-after haven for those who value peace, recreation, and elegant living. Residents enjoy an exclusive tennis and pickleball court, a sun-filled pool, a wide-open playing field, and a serene swimming pond, complete with a floating dock and diving tower - the perfect setting for four-season enjoyment. A private gate provides direct access to the Georgian Trail, perfect for biking, hiking, & x-country skiing, with a short stroll to the Bay. Chalet 9 offers almost 3000 sq ft of living space over 3 levels, 4 beds & 4 baths. Inside, the sunken great room showcases soaring ceilings, solid Fir beams, and views over the private 1-acre lake. A large kitchen with custom counters & breakfast bar opens seamlessly to the main living area - perfect for hosting family and friends. There is also a versatile main floor bedroom/ office tucked away, with a powder room across the hall. Two of three upstairs bedrooms feature sliding doors to private porches, offering peaceful views of Hidden Lake and peekaboo glimpses of Georgian Bay. The bright lower level offers a rec room, wet bar, media room, and bunk room. Outside, enjoy beautiful gardens, a front deck with a gas BBQ, and a back deck with pond views and a retractable awning. Homeowners share costs for grounds and amenities as a common elements condo. Close to Thornbury's renowned cideries, restaurants, bakeries, & shops, Scandinave Spa, & Blue Mountain resort - this is an exceptional location and a rare opportunity. This property is attractively priced for immediate sale - come play this winter! (id:60365)
4 Nathan Court
Cambridge, Ontario
Welcome to 4 Nathan Court, a beautifully maintained end-unit home offering modern comforts and a thoughtfully designed layout for everyday living. The open-concept kitchen, living, and dining areas create an inviting space ideal for hosting guests or enjoying time with family, with a private balcony providing the perfect spot for fresh air and outdoor relaxation. The updated kitchen features ample counter space, generous storage, and a dishwasher, while large windows fill the home with natural light. The primary bedroom is a true highlight, offering a spacious walk-in closet, a private ensuite bathroom, and a versatile loft area perfect for a home office, reading nook, or additional lounge space. Two additional bedrooms provide flexibility for family, guests, or workspace needs, complemented by a full bathroom and convenient main-floor powder room. Additional features include a single-car garage with inside entry and a private driveway. Located in a family-friendly neighborhood close to parks, schools, the Paris Trail, and Savannah Golf Course-with quick access to HWY 401, and short commutes to Brantford and Hamilton-this home delivers a blend of comfort, convenience, and modern living, making it an ideal choice for families, professionals, or anyone seeking a well-kept home in a desirable location. (id:60365)
675 Winchester Avenue S
North Perth, Ontario
Beautiful 3 Bedroom, 2 bathroom bungalow in the heart of Listowel! This 1644 sq f.t. home offers upgraded 9-foot ceilings, an open-concept living/dining area, modern kitchen with solid-surface countertops, and a spacious primary bedroom with ensuite. Additional upgrades include water softener ( owned ), water heater ( owned ), sprinkler system, and a walkdown entrance to the basement-ideal for a future in-law suite or rental opportunity. High efficiency furnace, central air, HRV system, insulated garage, with beautiful deck, and premium builder finishes throughout. Bright, beautifully kept, and move-in ready. Located close to schools, parks, shopping, and all amenities. a must-see upgraded bungalow! (id:60365)
10 - 320 Hamilton Drive
Hamilton, Ontario
AMAZING VALUE! AFFORDABLE END UNIT HOME BACKING ONTO PARKETTE! FLEXIBLE CLOSING AVAILABLE! MOVE IN BEFORE CHRISTMAS!! Welcome to #10-320 Hamilton Drive, a 1,748 sqft, 3-bed, 2.5-bath, end-unit townhome backing onto greenspace, nestled in a highly desirable Ancaster neighbourhood! Step inside to find a functional floor plan featuring a convenient 2-piece bathroom off the foyer, a spacious living room, a dining room with cathedral ceiling and a skylight, plus a well-equipped kitchen with a peninsula, ample cabinet space and breakfast area which flows into the family room featuring a cozy gas fireplace and sliding glass doors leading to the backyard. Upstairs, the generous primary bedroom features a large walk-in closet, plus a 5-piece ensuite bathroom, while 2 additional good-sized bedrooms and a 4-piece bathroom complete this level. Endless potential awaits in the full, unfinished basement, or use it as extra space for all your storage needs. Outside, the fully fenced backyard features an interlocking stone patio and a gate that opens to the parkette. The driveway and attached garage provide parking for 2 vehicles and there is plenty of visitor parking available for guests. Updates include the furnace (2023) and newer flooring on the main floor. Condo fees cover building insurance, exterior maintenance, common elements, snow removal, grass cutting, water and parking, ensuring a truly low-maintenance lifestyle. Ideally located just minutes from Ancaster Village with restaurants, shopping and more, plus quick and easy access to the 403/Linc, this comfortable and convenient end-unit townhome is ready for you to move in and make it your own! (id:60365)

