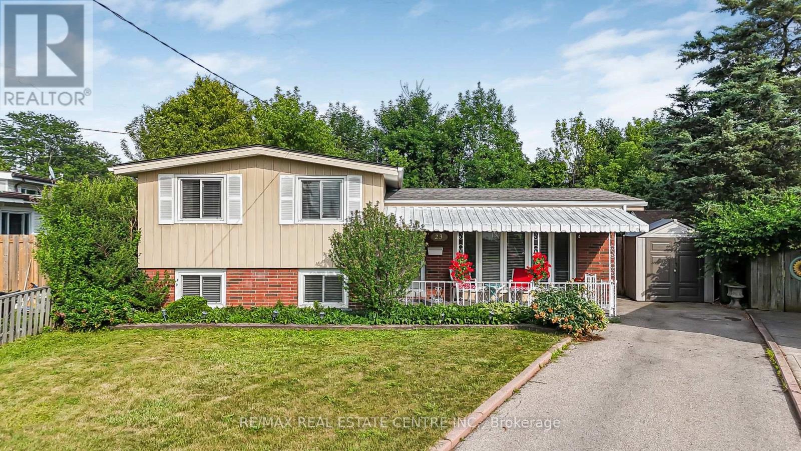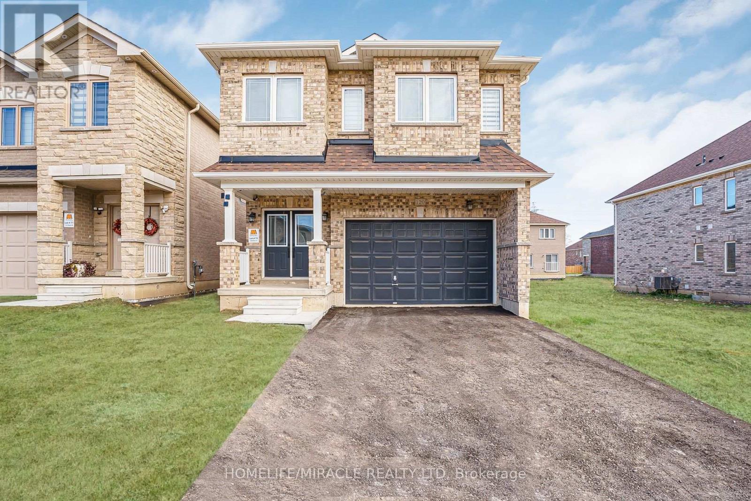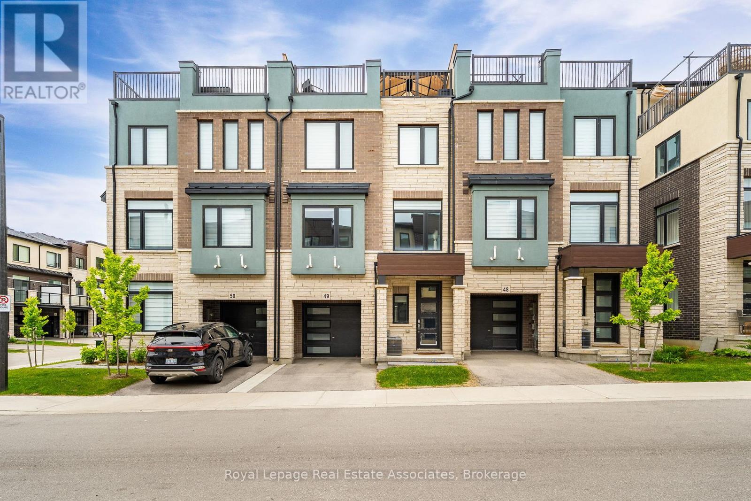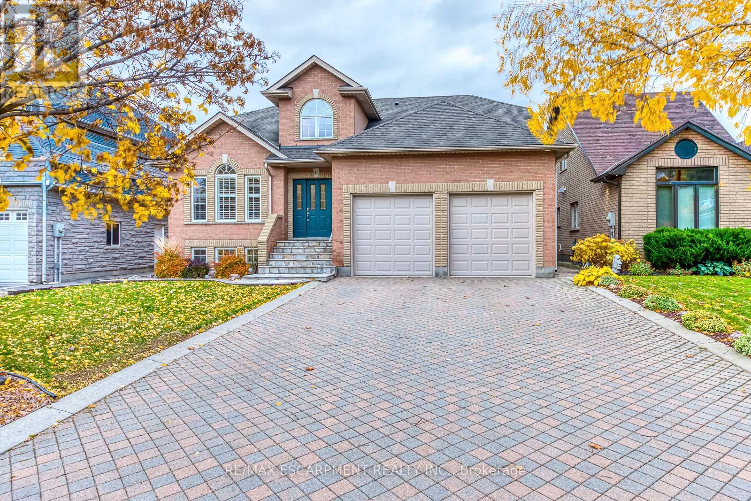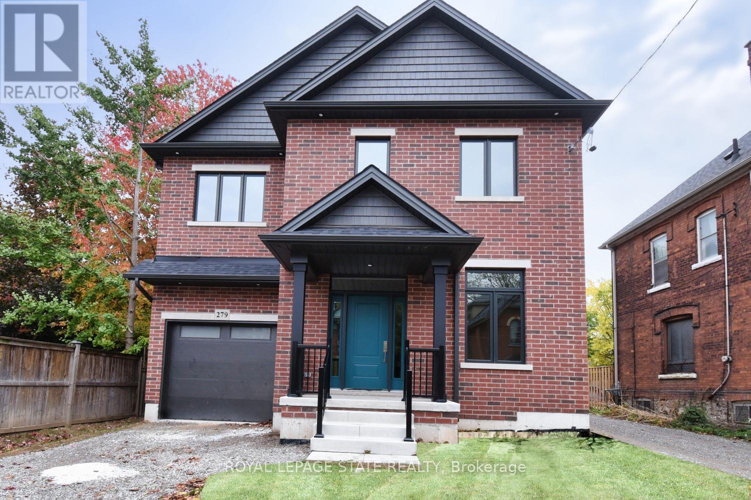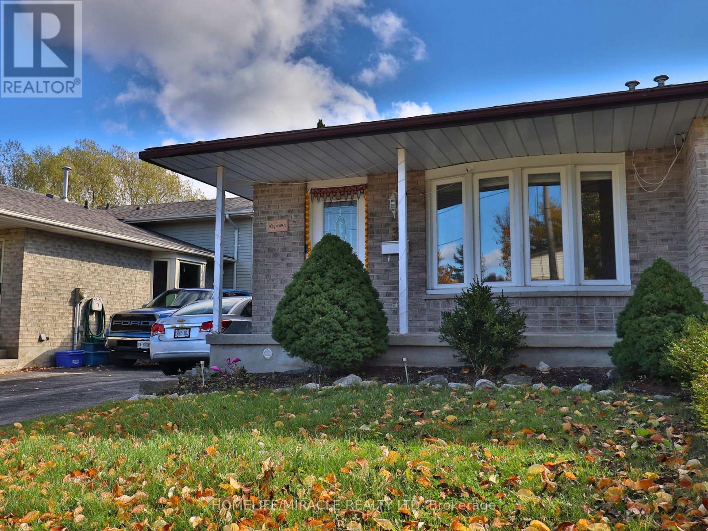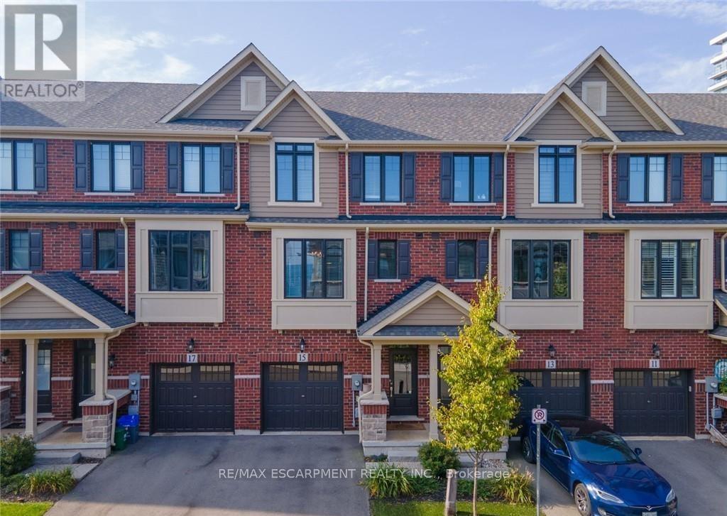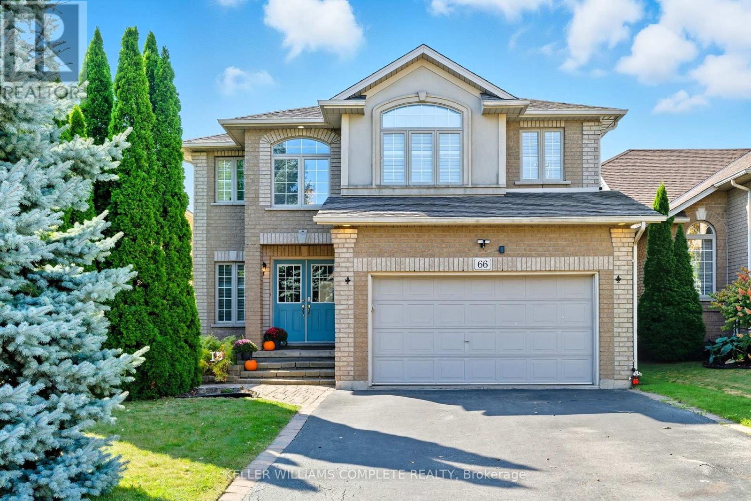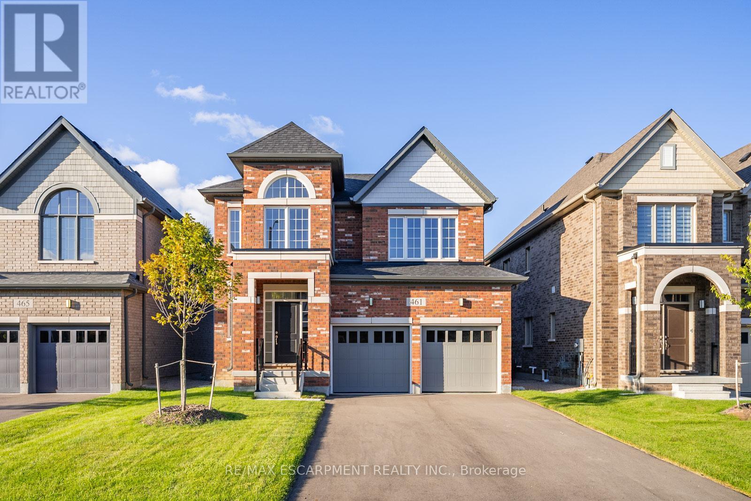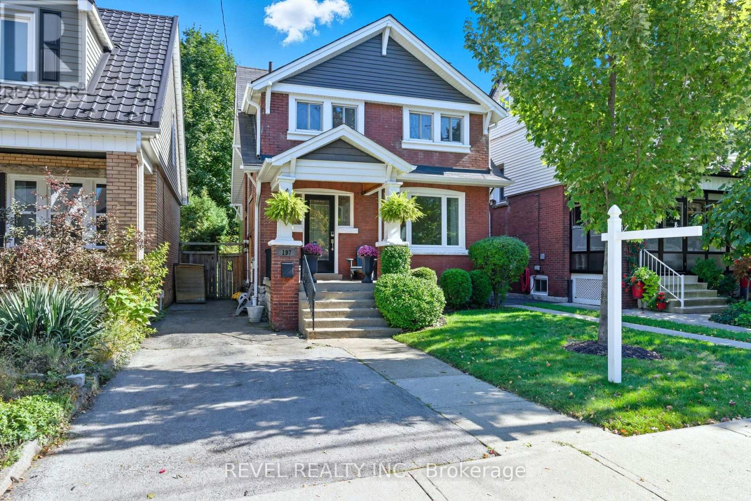23 Coral Drive
Hamilton, Ontario
Welcome to this charming and spacious 3-level side-split, ideally situated on a 34' x 129' pie-shaped lot in a quiet, family-friendly neighbourhood. This well-maintained 3+1 bedroom, 2 full bathroom home offers excellent space, comfort, and functionality - perfect for growing families, first-time buyers, or investors. This home is being sold as an estate sale, presenting a fantastic opportunity for the right buyer. Freshly painted in soft, natural tones, the interior feels bright, inviting, and move-in ready. The home features cozy carpeted flooring and a classic oak kitchen with ample cabinet and counter space. The lower level includes an additional bedroom, a second full bathroom, and a very large storage area in the basement, providing plenty of room for seasonal items or hobby needs. Enjoy the lovely curb appeal at the front of the home and step into the private, fully fenced backyard filled with mature trees for peace and privacy. A standout feature is the walkout to the large concrete deck, complete with a custom-built awning and full mesh screen enclosure - perfect for outdoor enjoyment rain or shine. The property also offers a 4-car driveway and two oversized garden sheds, ensuring plenty of parking and storage. Conveniently located minutes from top-rated schools, scenic escarpment trails, parks, shopping centres, restaurants, and with easy access to both the Red Hill Parkway and the Lincoln Alexander Parkway, this home truly checks all the boxes for lifestyle, location, and value. Don't miss your chance to own this wonderful property in a desirable neighbourhood! (id:60365)
13 - 453 Albert Street
Waterloo, Ontario
Welcome to this well-maintained townhome in a professionally managed complex surrounded by mature trees and green space. The complex is known for its strong reserve funds and excellent upkeep-ideal for families, investors, or downsizers seeking a low-maintenance lifestyle with peace of mind.Over the years, the home has received numerous important updates, including electrical wiring and panel, plumbing, windows, roof, and more, ensuring comfort, safety, and efficiency for its next owners.The main floor features a bright living room with a large bay window that fills the space with natural light, a functional kitchen with plenty of cupboard space, and an eat-in dining area perfect for everyday meals. Main-floor laundry adds extra convenience. Upstairs you'll find two spacious bedrooms and a full bathroom.The finished basement offers great flexibility with two legal bedrooms, each with proper egress windows, a full bathroom, and a separate entrance-ideal for students, extended family, or guests. The property currently sits vacant, making it move-in ready or easy to rent immediately. A valid City of Waterloo RENTAL LICENCE is already in place, providing a fantastic opportunity for investors seeking turn-key rental potential.Located near Conestoga Mall, St. Jacobs Farmers Market, the University of Waterloo, and several parks and trails including Waterloo Park and Albert McCormick Community Centre Park, this home offers the perfect balance of comfort and convenience. Public transit and LRT access are nearby for easy commuting.Whether you're starting out, investing for the future, or simplifying your lifestyle, this updated townhome delivers location, flexibility, and lasting value. (id:60365)
120 Baker Street
Thorold, Ontario
This stunning, brand new, never-lived-in detached home at 120 Baker Street, Thorold is available in the desirable Artisan Ridge community by Marydel Homes. Spanning 2600 sq. ft. (excluding the basement), this 4-bedroom, 3-bathroom residence is designed for modern family living. The main floor boasts an open-concept layout, hardwood flooring, an elegant oak staircase and a spacious family room. The upgraded kitchen features a dedicated breakfast area, a view of the backyard patio, and brand new stainless steel appliances. A convenient main floor laundry room is also included. Upstairs, the layout ensures comfort and privacy: there are two primary bedrooms, each with a private ensuite, and two additional bedrooms that share a Jack and Jill bathroom. The unfinished basement offers significant potential, with an option for a side entrance ideal for creating a legal suite or customizing the space. This prime location is perfect for commuters and families, situated minutes from Highways 406 and the QEW, and a short drive to Brock University, Niagara Falls, and St. Catharine's. Residents enjoy easy access to local schools (Prince of Wales Public School, Thorold Secondary School), parks, trails, and major shopping destinations like The Pen Centre. Combining upgraded finishes, a functional layout, and a prime location, this move-in ready home is a rare find. Don't wait-this perfect family home won't last. (id:60365)
49 - 314 Equestrian Way
Cambridge, Ontario
This beautifully upgraded 2+1 bedroom, 3-storey townhome offers a perfect blend of modern finishes and smart design. Enjoy upgraded light fixtures, sleek hardware, and durable luxury vinyl flooring. The open-concept layout is bright and spacious, ideal for entertaining or relaxing at home. The standout feature? A private rooftop terrace perfect for summer lounging, entertaining guests, or enjoying your morning coffee with a view. With parking for 2 vehicles, convenience is top of mind. Located just steps from a park and less than 10 minutes to Highway 401 and the countless amenities of Hespeler Road, this location is unbeatable for commuters and those seeking easy access to shopping, dining, and everyday essentials. This move-in-ready home offers low-maintenance living in a thriving Cambridge neighbourhood. Don't miss your chance to own in this sought-after community! (id:60365)
42 Creanona Boulevard
Hamilton, Ontario
Welcome to this spacious and versatile 4 (3+1) Bed, 3.5 Bath Full Brick Bungaloft featuring a main floor primary bedroom with walk in closet and ensuite (2024) and another 2 bedrooms with walk in closets on the 2nd level as well as a generous one-bedroom in-law suite with kitchen and laundry (washer only) that has a Separate entrance through the garage - perfect for a multigenerational family or guests! The In-law Suite has high ceilings and extra-large windows that allow lots of natural light. Major updates include roof (2020), furnace and A/C (2024), a modernized ensuite bathroom (2024) and interior painting (2024 & 2025). The fully fenced backyard is ideal for entertaining or off leash pets, complete with a BBQ gazebo and a covered patio off the kitchen. In addition, ample parking with a Double garage and another 4 spots on the driveway. Fantastic location just minutes from the lake, conservation area, marina, and offering easy access to the QEW and the Stoney Creek Costco Power Centre. (id:60365)
105 Rothsay Avenue
Hamilton, Ontario
Welcome to 105 Rothsay, a beautifully renovated 1-3/4 storey home in one of Hamilton's most family-friendly neighbourhoods! This stunning 3 bed, 3 full bath residence offers a perfect blend of modern comfort and timeless charm. Step inside to find a bright, open concept layout featuring a brand new kitchen with stylish finishes, all new flooring, and thoroughly updated electrical throughout. Enjoy peace of mind with a new furnace, central AC and hot water tank. Everything has been done so you can simply move in and enjoy. The spacious bedrooms and fully finished bathrooms make this home ideal for families of all sizes. Located in the heart of Gage Park, great schools, public transit and shopping. A perfect home for a growing family or first-time homebuyers looking for quality and convenience on a beautiful street where homes rarely become available. Please note this home includes a shared driveway and has ample street parking. (id:60365)
279 Hess Street S
Hamilton, Ontario
Look at me now! I am finished! This is a gorgeous hidden gem! A quality brand-new build 2-1/2 storey home with all of the wants and must haves, in the ever-popular South-West Hamilton, south of Herkimer near Markland, very spacious home,10 foot main floor ceiling height, pot lights, approximately 2870 square feet above grade, gorgeous kitchen with island, walk-in butler pantry with sink, appliances, dining room with sliding doors to yard, family room with fireplace, open concept design, work from home in your bright private main floor study/office/den, 3-1/2 bathrooms, second floor laundry, can be 3 bedrooms with a bright lofty top floor, "Top Shelf" studio space, or a 4 bedroom home with 2 ensuite bathrooms & walk-in closets, designed &built, this home was created with family in mind, multi-generational living at its best, top to bottom elevator, separate entrance to the lowest level, roughed in bathroom, central air conditioning, oversize garage, 200 amp electrical service and more, a fabulous location near parks, schools and the hospital. All measurements and dimensions are approximate only, plans and room dimensions may vary, taxes have not been set, taxes based upon older previous assessment value, taxes & assessment value are subject to change. Buyer incentive package available. Please see our virtual tour & the pictures of this truly wonderful home! (id:60365)
3 Caprice Court
Kitchener, Ontario
Move-in ready semi-detached home featuring 3+2 bedrooms, 2 full bathrooms, and $100K in recent upgrades. Enjoy privacy with no rear neighbours and stunning ravine views. The home includes two full kitchens and two living areas, ideal for large families or potential rental income. The fully finished basement offers 2 bedrooms, a kitchen, and a full washroom. Upgrades include: new laminate flooring throughout (2023), new paint (2023), modern lighting, and new stainless steel appliances (gas stove, chimney hood, fridge), stackable front-load washer & dryer in 2023, new window blinds (2025).Located near parks, trails, schools, grocery stores, public transit, and major highways, with parking for 4 vehicles. This home blends comfort, style, and convenience-ready for you to move in and enjoy. New Furnace replaced on November 18th 2025 (id:60365)
15 Pierre Trudeau Lane
Grimsby, Ontario
STEPS TO THE BEACH & WATERFRONT TRAIL! This beautifully appointed 3-storey executive freehold townhome is perfectly situated in Grimsby's vibrant lakeside community at Casablanca. Offering 3 spacious bedrooms and 2.5 baths, this bright and stylish home features an open-concept main living area ideal for entertaining, in-suite laundry, and modern stainless steel appliances. Enjoy seamless indoor-outdoor living with a patio walk-out to a private, fully fenced yard. Conveniently located just minutes from GO Transit, the QEW, and Winona Crossing Shopping Centre. Only 15 minutes to Hamilton, 45 minutes to Toronto, and 30 minutes to the U.S. border - an exceptional lifestyle opportunity in a prime location! (id:60365)
66 Suffolk Street
Hamilton, Ontario
Welcome to this stunning 2-storey home located in the highly sought-after Meadowlands community of Ancaster. The main level has been thoughtfully renovated, featuring an open-concept layout with updates including kitchen cabinets, counters, flooring, and lighting. The bright kitchen flows seamlessly into the family room and breakfast area, with walkout access to a beautifully landscaped backyard complete with an interlock patio, gardens, and a detached garden shed. A separate dining room, powder room, and convenient laundry/mud room with garage access complete the main floor.Upstairs, youll find three spacious bedrooms, including two primary suites with ensuite access, plus an open loft area that makes the perfect sitting room, home office, or can easily be converted to a fourth bedroom. The basement is unfinished, offering endless possibilities to customize the space to your needs.This exceptional home combines style, functionality, and a prime location in one of Ancasters most desirable neighbourhoods. (id:60365)
461 Adelaide Street
Wellington North, Ontario
Sitting on a 40 lot and backing onto green space, this brand-new build offers just under 2,000 sq. ft. of living space with a private backyard, new appliances, plenty of upgrades. The main floor has that open, easy flow everyone wants - the kitchen, dining, and great room all connect so you can cook, hang out, and entertain without feeling closed off. Upstairs, there are three spacious bedrooms, plus a primary suite with a huge walk-in closet and a spa-like ensuite you'll actually look forward to winding down in. The laundry's upstairs too (because who wants to haul baskets up and down the stairs?). This home has never been lived in and offers some of the best value you'll find in Arthur today. The layout works for everyday life but also gives everyone their own space when they need it. Arthur is one of those towns with real charm - friendly neighbours, local shops and restaurants, schools, parks, and trails everywhere you turn. You're also close to Luther Marsh for hiking and fishing, and its an easy drive to cottage country on the weekends. Why this ones different: brand-new build, private backyard with green space behind, priced to sell, and move-in ready. (id:60365)
197 Balmoral Avenue S
Hamilton, Ontario
Imagine your next great family home. Now step into 197 Balmoral Ave South!This impeccably maintained 3 bedroom gem in Delta West is waiting for your future family memories. The main floor boasts a bright living room, full dining room, updated flooring, tastefully updated kitchen and a large, cozy bonus family room out the back with huge windows revealing the private backyard. Original details have been maintained throughout for a seamless blend of modern living and vintage charm.Upstairs are 3 spacious and airy bedrooms including closets, and a gorgeous updated bathroom. The full height partially finished basement adds even more potential to add living space, plus an additional 2 piece bath. This home has been in the family for over 40 years, has been lovingly maintained and updated and it shows!This highly sought after area of Delta West is near Ottawa Street, the coming LRT and Gage Park, the crowning jewel in Hamilton's park system with festivals and events for the family in Spring, Summer and Fall. This is your chance to make your family memories in a gem of a home in an incredible area! (id:60365)

