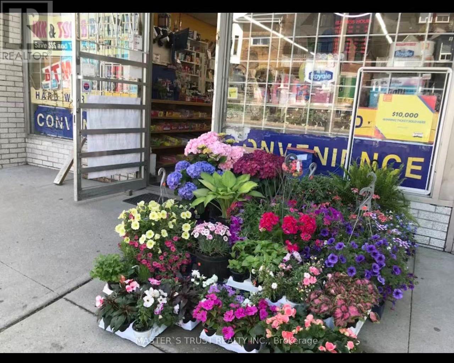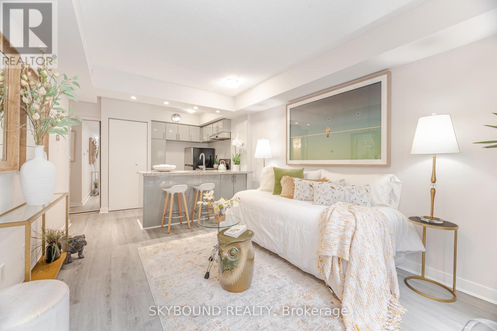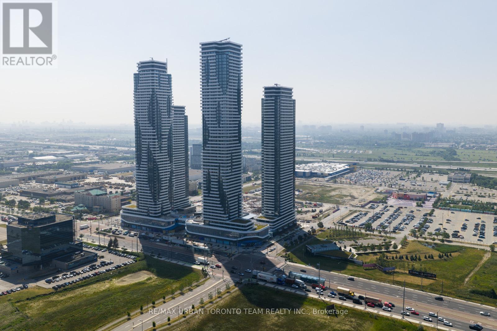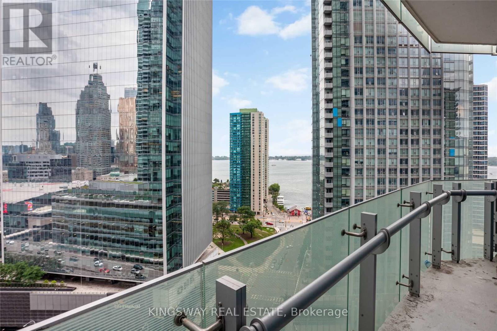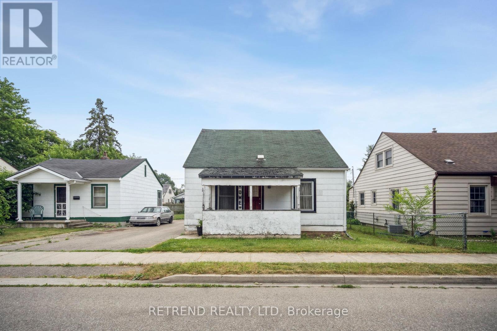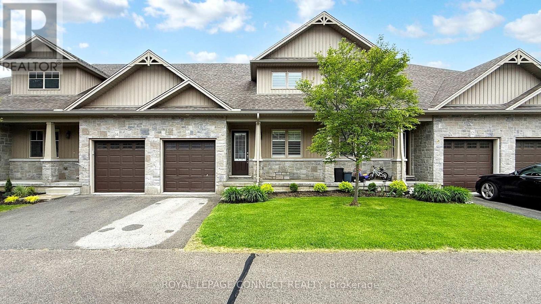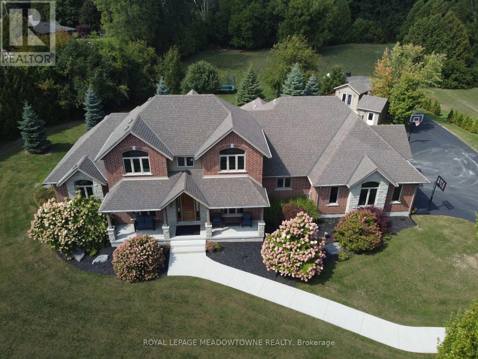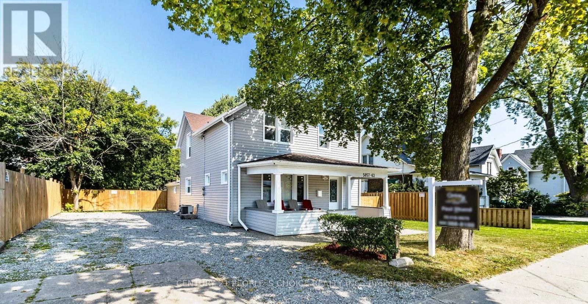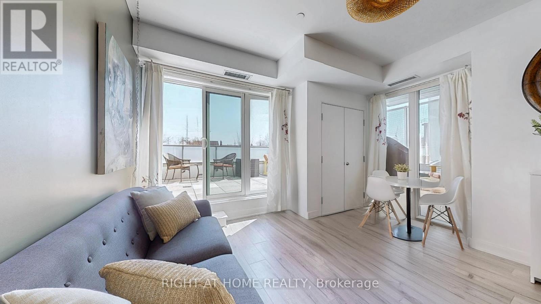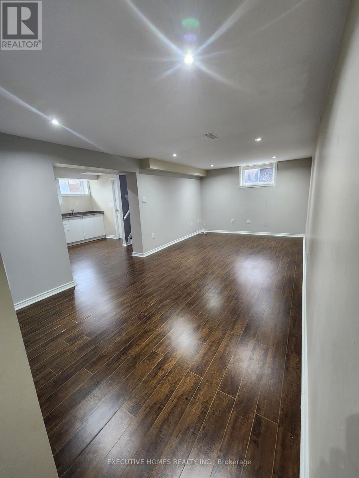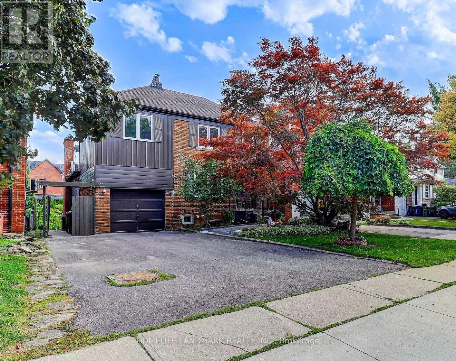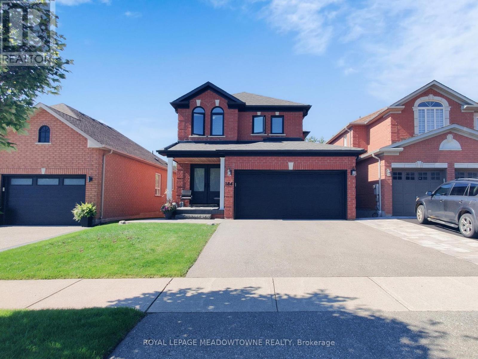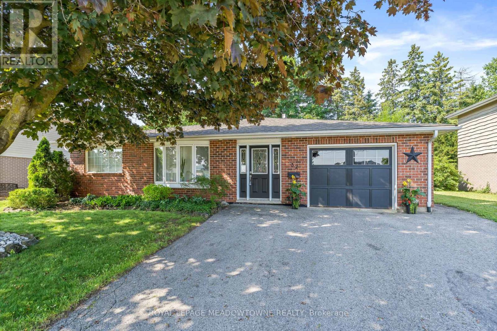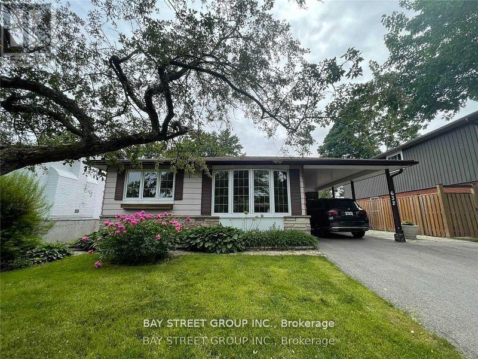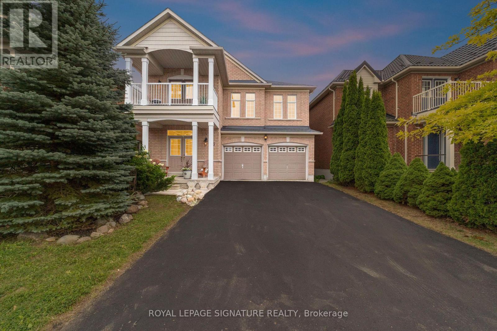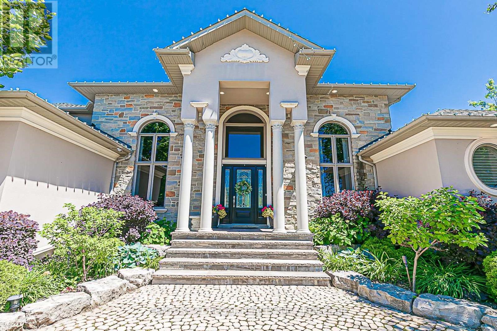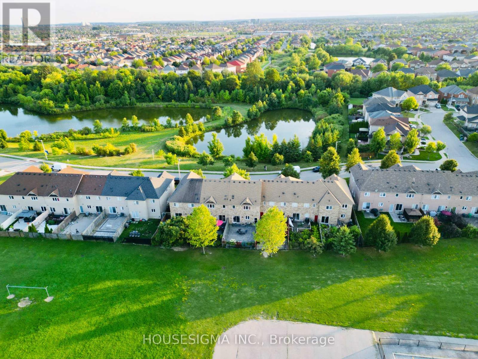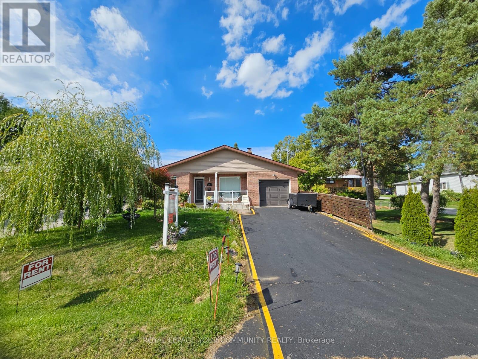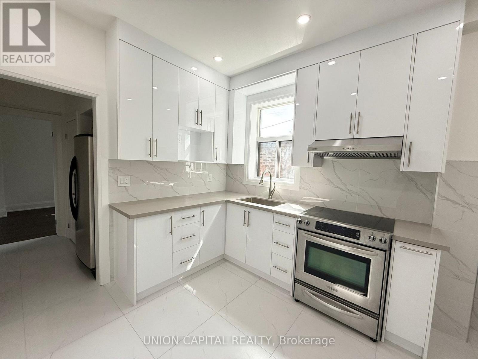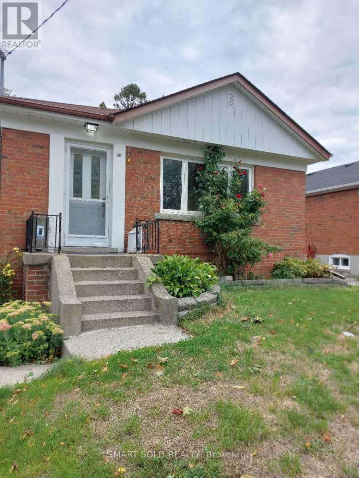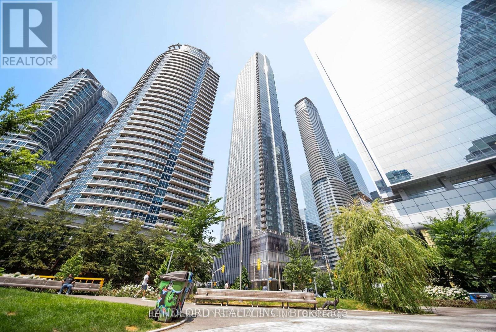3807 - 89 Church Street
Toronto, Ontario
Luxurious Designer Unit In The Core Of Downtown! Brand New 3 Bedroom Corner Unit Suite With Unobstructed Lake View At The Saint. Over 850 Sq ft of Functional Living Space & Thoughtfully Designed With Contemporary Finishes, The Unit Is Surrounded With Floor-to-Ceiling Windows Overlooking The Toronto Skyline & Southeast Open Lake View. Sleek Upgraded Kitchen With Stainless Steel Appliances And Ample Counter Space. Three Spacious & Sun-Filled Bedrooms With Closets and Two Full Washrooms. Large Walk-In Laundry Room For Additional In-Suite Storage. Ideal For Families & Professionals. Hotel Grade Premium Amenities Including A Two-Story Wellness Centre Devoted To Rejuvenation And Relaxation, Featuring Communal Rain Room, Infrared Sauna And Treatment Rooms With Health Care Professionals. Full Gym With Weights, Cardio, and Cross-Fit Equipment. Private Work Space & Zen-Inspired Multifunctional Rooms Perfect For Seeking Work/Life Balance. Unit Comes with 1.5GB Rogers Internet, 1 Spacious Above Ground Locker. Move-In Ready! (id:60365)
325 St George Street
Toronto, Ontario
Great Convenience Store In An Excellent, Busy, Safe Downtown Location! Excellent Opportunity To Own An Independent, Good Profitable, Well Established (40 Years),The Seller Has Operated For 18 Years, The Seller Will Retire. Great Location. 3 Parking Places. Weekly Sales $11,000, Cigarettes 50%, Lotto Commission $2000/M, Atm $200/M, Rent $5800/M(Tmi), The Landlord Will Give The New Buyer Lease Term: 5+5 Years. (id:60365)
Th1223 - 21 Pirandello Street
Toronto, Ontario
Gorgeous, renovated pied-à-terre townhouse in the heart of Liberty Village. This stylish and smart unit boasts a large outdoor terrace, offering space to dine, lounge, or simply unwind under the open sky. Perfect for young professionals or savvy investors, this beautifully refreshed condo offers big lifestyle perks in a compact, easy-to-maintain package. Inside, you'll find brand-new flooring, fresh paint throughout, and custom cabinetry designed to maximize storage and style. The open-concept layout feels bright and modern, ideal for relaxed living, working from home, or hosting friends. Whether you're buying your first home or adding to your rental portfolio, this move-in-ready unit combines low maintenance with high appeal, all in a prime location close to transit, shops, dining, and nightlife. Live smart. Invest smarter. (id:60365)
2011 - 98 Lillian Street
Toronto, Ontario
Welcome to 'The Madison Condo', over 600 sq ft unit with 1 bedroom + Den. 24 hours concierge, Loblaws, Lcbo In Building. Amazing Amenities(Swimming Pool..). Steps To Yonge /Eglinton Subway, TTC, Close To Everything!! No pet and non smoker. (id:60365)
806 - 15 Mercer Street
Toronto, Ontario
NOBU Residences situated at 15 Mercer St in the heart of Toronto Entertainment District. This one year built residence boasts a Walking Score of 99, just steps away from shopping, top-tier dining & entertainment. Perfect Transit Score of100, Modern 2 bedrooms & 2 bathrooms, open concept, 9ft ceilings, Floor-to-ceiling windows, with big balcony in the living rm & master br. The building features a 24/7 concierge, pet spa, outdoor BBQ area, fitness center, game lounge, and the only Nobu restaurant in Canada, Walking distance to TIFF, CN Tower, Aquariumand many attractions. This residence offers comfort and luxury. Furnitures are included. Short term 1-6 months rental is also considerable. (id:60365)
Upper - 1798 Trafalgar Street
London East, Ontario
Welcome to 1798 Trafalgar Street! This bright and well-maintained 4-bed 1-bath upper level offers a modern open-concept layout, featuring a stylish kitchen with stone countertops, stainless steel appliances, and plenty of cupboard space. Enjoy the convenience of in-suite laundry, ample parking, detached garage and access to fenced yard with rear deck. Located close to schools, parks, shopping, and transit. Upper level only. (id:60365)
77 - 166 Deerpath Drive
Guelph, Ontario
Stylish and modern row-town home close to highway and amenities. Hardwood on main floor, Oak staircase, 9 ft ceiling, full hight kitchen Cabinets, and one car garage with inside access and remote garage opener with WiFi enabled. Cozy 3 Bedrooms with a Master bedroom with ensuite and walk-in closet. The house is equipped with Air Conditioner, Water Softener, Zebra blinds, California Shutters, and brand new Appliances. (id:60365)
267 Davy Street
Niagara-On-The-Lake, Ontario
PRIME OLD TOWN LOCATION WITH PROVEN INCOME-GENERATING SHORT TERM RENTAL. Welcome to 267 Davy Street a premier real estate opportunity in the heart of Niagara-on-the-Lake. This stunningly reimagined bungalow is more than a home its a lifestyle investment with exceptional income potential. Expanded with a brand-new addition, the property now offers over +2,000 sq. ft. of modern, single-level living, combining accessibility, comfort, and elegance. Inside, three spacious bedrooms and three designer bathrooms complement an open-concept layout with vaulted ceilings and a central kitchen, creating a bright, inviting atmosphere perfect for families or hosting guests. The newly added family room flows seamlessly to the backyard, providing an ideal setting for entertaining, barbecues and family gatherings. Sitting on an oversized 61.7 ft. x 191.3 ft. lot framed by mature trees, the property offers a rare sense of privacy just steps from Queen Streets shops, fine dining, and the renowned Shaw Festival Theatre. Its size, layout, and location created a successful for short-term rental income. Its also set as a multi-generational living, with strong year-round demand in one of Canada's most visited tourist destinations. Outdoors, investors will find added value with a brand-new double detached garage featuring automatic doors, a gated carport, and a paved driveway with space for six vehicles. The backyard is an entertainers dream, complete with a new gazebo on a concrete patio, a spa under a pergola, and generous green space for gatherings or quiet retreats. Energy-efficient upgrades, including a modern heat pump, ensure low operating costs and long-term savings, further enhancing investment returns. Whether your vision is a lucrative short-term rental, a multi-family setup, or a forever home with appreciating value, 267 Davy Street offers unmatched space, style, and income-generating potential in a world-class location. (id:60365)
4 Irongate Drive
Brant, Ontario
This well maintained two-storey home offers a blend of style, space, and functionality in one of Pariss most sought-after neighbourhoods. The main floor features a spacious sunken living room with vaulted ceilings and a gas fireplace, a large eat-in kitchen with Quartz countertops and slate tile, a full dining room, a two-piece bath, and convenient main-floor laundry all within a carpet-free layout. Upstairs, the expansive primary suite includes a walk-in closet and private four-piece ensuite. The finished basement provides a generous recreation area and ample storage. Outside, enjoy the privacy of a fenced yard with a concrete patio perfect for relaxing or entertaining. With key updates including a new furnace, roof, and A/C, and located minutes from Highway 403, parks, schools, and downtown Paris, this move-in-ready home is an exceptional opportunity in a thriving community. (id:60365)
6 - 613 Dundas Street W
Mississauga, Ontario
Experience unique living in one of Mississauga's most prestigious neighborhoods. This bright and spacious bedroom comes with a private bathroom, located in a beautifully maintained townhome. Enjoy private parking for one vehicle, plus ample visitor parking.Sunlight streams through vaulted ceilings, highlighting freshly painted walls and an open-concept living/dining area with a breakfast bar. The home features professionally installed laminate flooring throughout and a matching hardwood staircase. A loft with a walkout to a large terrace, complete with a gas BBQ hookup, adds to the home's charm. (id:60365)
358 Riel Drive
Mississauga, Ontario
Location! Location! Location! Centre Of Mississauga, Walking Distance To Square One Shopping Centre. Furnished, Separate Entrance One Bedroom Basement with a Full Kitchen, Separate Washer, MOVE IN READY! Close to Sheridan College, Supermarkets, Hwy 403, buses, and schools. (id:60365)
210 - 128 Grovewood Common
Oakville, Ontario
Welcome to 128 Grovewood Commons, a modern boutique condominium in the heart of Oakville's sought-after Uptown Core. This 854sf, bright and spacious 2-bedroom, 2 full bath corner suite offers open-concept living with expansive windows that fill the home with natural light. The well-designed layout features a modern kitchen with granite counters, stainless steel appliances, and an open layout that flows seamlessly into the living and dining areas-perfect for entertaining or everyday living. The primary corner bedroom boasts a walk-in closet and private ensuite, while the second bedroom is just as spacious and bright and can serve as an ideal space for guest, family, or a home office. Residents of Grovewood Commons enjoy modern amenities, including a well-equipped fitness studio, party/meeting room, ample visitor parking, bike storage, and secure underground parking. Located in a prime Oakville community, you're just steps from shopping, restaurants, grocery stores, parks, and top-rated schools. Commuters will love the easy access to major highways, GO Transit, and public transit, making downtown Toronto and surrounding areas easily reachable. Outdoor lovers will appreciate nearby trails, green spaces, and the charm of Oakvilles waterfront just minutes away. Whether you're a first-time buyer, downsizer, or investor, this suite combines comfort, convenience, and style in one of Oakvilles most desirable neighbourhoods. (id:60365)
1410 - 65 Speers Road
Oakville, Ontario
Spacious 1+Den Suite at Prestigious Rain Condos in the Heart of Kerr Village. This sun-filled suite features floor-to-ceiling windows, an open and functional layout, and breathtaking, unobstructed lake views. The contemporary kitchen is finished with stone countertops and stainless steel appliances. The versatile den is ideal for a home office or study area. Prime bedroom with walk-in closet and semi en-suite bathroom, large balcony with walk-out from living room and bedroom. Enjoy the vibrant Kerr Village lifestyle with grocery stores, boutiques, cafes, and restaurants just steps away. Walk to GO Station and waterfront. Close to Oakville Place & Sheridan College, convenient highway access, and short commute to downtown Toronto. (id:60365)
(Bsmnt) - 151 Deerwood Crescent
Richmond Hill, Ontario
renovated good size 2 bedroom basement apartment ,with stainless Steele appliances,separate entrance and separate laundry ,2 parking spots on drive way,close to schools and all amenities. NO Pet,No smoker,tenant pay 1/3 utilities(negotiable) (id:60365)
244 - 28 Prince Regent Street
Markham, Ontario
Outstanding Monarch/Mattamy Built! Spectacular 2 Bdr + Den Unit With Laminate Throughout! Brand New Chandelier And Light Fixtures! 9' Ceiling! Perfect For The 1st Time Home Buyers, Investors & Downsizing Family! Prime Location In Cathedraltown, Mins To Hwy 404. Close To All Amenities, Public Transit, Shopping & Entertainment. (id:60365)
607 - 1638 Bloor Street W
Toronto, Ontario
Welcome to THE building to live in, located at 1638 Bloor St W. An exceptional one-bedroom plus den unit just steps from High Park an iconic Toronto greenspace. This recently updated modern suite offers a functional layout, perfect for entertaining or a cozy night in. The den provides an ideal amount of separation for a home office that can even be sectioned off. The unit features sleek finishes, floor-to-ceiling windows, and a double door Juliet balcony to let in plenty of fresh air. Situated just minutes away to lush greenery, walking trails, and gardens. Perfect for outdoor enthusiasts and nature lovers. But right before heading out, the neighborhood offers plenty of trendy cafes, restaurants, and boutique grocery stores all within walking distance. The building boasts top-notch amenities, including a fitness center, party room, rooftop terrace with BBQs, and more. Plus, you're right by Keele subway station for seamless commuting. Don't miss this rare opportunity in this sought-after neighborhood! (id:60365)
4908 - 225 Commerce Street
Vaughan, Ontario
Festival - Tower A - Brand New Building (going through final construction stages) 1 Bedroom plus Den 2 bathrooms, Open concept kitchen living room 596 sq.ft., ensuite laundry, stainless steel kitchen appliances included. Engineered hardwood floors, stone counter tops (id:60365)
6515 - 225 Commerce Street
Vaughan, Ontario
Festival - Tower A - Brand New Building (going through final construction stages) 1 Bedroom plus Den 2 bathrooms, Open concept kitchen living room 585 sq.ft., ensuite laundry, stainless steel kitchen appliances included. Engineered hardwood floors, stone counter tops. (id:60365)
5 Marlbank Road
Toronto, Ontario
Bright & Spacious 2 Bedrooms Basement Apartment In The Highly Desired Tam O'shanter Neighborhood. Windows and Natural light In Every Room. Vast Fenced Backyard. Never lived in with Almost New Appliances. Ready to Move In. Excellent Location, Right On Highway 401, Making your Daily Commute Seamless. Transit At Your Door Steps, With Easy Access To All Amenities, Shopping & Much More. No Smoker & No Pets. (id:60365)
804 - 34 Tubman Avenue
Toronto, Ontario
Introducing A Stunning 2 Bed, 2 Bath Corner Unit At Sought-After DuEast Boutique Condos! 724 Sq.Ft of Spacious Interior + Rare 260 Sq.Ft Wraparound Balcony Perfect for Summer Evening Relaxation. Nearly 1,000 Sq.Ft of Total Living Area! Unit Features Nearly Unobstructed NE Exposure w/Views of Downtown & Athletic Grounds. Bright, Open-Concept Layout W/ Modern Kitchen & S/S Appliances. Split Bedroom Plan For Privacy. Primary W/ Ensuite & Rain Shower. 2nd Bed Offers Light & Flexibility. Enjoy Skyline Views, Relax Or Entertain Outdoors. TTC Streetcar at Your Doorstep, Dining, Parks & More. Luxury Amenities @ DuEast Include: 24Hr Concierge, Gym, Co-Work Space, Media Lounge, Kids Play Area, Rooftop Garden, Theatre, Pet Wash & More! (id:60365)
1802 - 14 York Street
Toronto, Ontario
Welcome to unit 1802 @ 14 York. Bright corner unit ,2 Bedroom, 2 Bath Unit In Sought After Waterfront Communities In Ice condos . Functional layout. Well maintained unit /Hardwood Floors In Main Living Areas, High End Stainless Steel Appliances , Granite Counters, Wall Oven, Built-In Microwave with granite top Centre Island. Full height Windows Throughout Excellent views Of The Lake! Short Walk To CN Tower, Scotiabank Arena, Ripley's Aquarium, Grocery Stores, great restaurants and Parks. Enjoy world-class amenities, including a 24-hour concierge, state-of-the-art fitness and weight areas, yoga studio, party & meeting rooms, business centre, and an indoor pool with a Jacuzzi and steam rooms. (id:60365)
Upper - 13 Delaware Avenue
St. Catharines, Ontario
BEAUTIFUL 1 BEDROOM UPPER-LEVEL HOUSE IN ST CATHARINES! Make this stunning, carpet free (approx.) 600 Sq. ft, upper-level house located close to the QEW your new home in a safe, quiet family friendly neighborhood of St. Catharines. Ideal for a small family. Enjoy a large backyard deck, perfect for a BBQ or entertaining. Featuring lots of windows offering an abundance of natural sunlight for a bright and spacious living space. The functional kitchen comes fully equipped with stainless-steel appliances and plenty of counter space and cabinet storage. Beautiful quality vinyl plank flooring throughout, easy to clean. Within minutes to all amenities, including shopping, schools, parks, bus route, highways, new hospital, GO train station and much more. Shared laundry facilities and parking available. Move-in date Flexible - minimum One Year Lease. Asking rent $1400/- (including water and gas) plus Hydro. Absolutely NO smoking, vaping, or growing marijuana. (id:60365)
78 Eighth Avenue
Brantford, Ontario
Charming 3-bedroom detached home in a quiet and safe Brantford neighbourhood. Featuring a traditional layout (not open concept), this home offers distinct living and dining areas, a spacious kitchen, updated bathroom, new flooring, and fresh paint throughout. Enjoy a generous backyard, great curb appeal, and a warm community atmosphereall in a family-friendly area close to parks, schools, and transit. A perfect choice for first-time buyers or downsizers looking for comfort and character (id:60365)
13 - 11 Harvest Lane
Norfolk, Ontario
Experience the perfect harmony of style and convenience in this freshly updated condo bungaloft designed for modern living and effortless entertaining. Step into a sun-filled, open-concept main floor with soaring vaulted ceilings, a spacious kitchen, dining area, and a welcoming living room that leads to your own private deck ideal for outdoor relaxation or hosting friends. The main level features two bedrooms, including a large primary suite with a walk-in closet and easy access to a 4-piece bath, plus the added benefit of in-suite laundry for daily ease. Upstairs, a versatile loft offers an airy family room, an additional bedroom, and asecond full bathroom, perfectly suited for guests or a home office. Enjoy hassle free living with many recent upgrades including brand new laminate flooring, broadloom, light fixtures, anda fresh coat of paint throughout.Your condo fees provide peace of mind, covering landscaping, snow removal, irrigation, and professional property management so you can focus on what matters most. Dont miss this opportunity, schedule your private tour today and embrace this exceptional lifestyle waitingfor you! (id:60365)
806 Clearwater Lake Road
Huntsville, Ontario
Welcome to this charming property set on 15 acres, where nature and comfort come together. A gentle river flows through the lot, adding to the peaceful vibe, and the beautiful views of the surrounding trees and hills make it feel like a true escape. The home has a cozy feel and offers a smart layout. The primary suite is conveniently located on the lower level and comes with a large walk-in closet and an en suite bathroom. You can even step out onto your own lower deck for a morning coffee or to relax in the evening. On the main floor, you'll find high vaulted ceilings and plenty of light streaming in, making the space feel bright and welcoming. The upstairs bedrooms are not only spacious but also perfect for family or guests. There's also a double car garage with easy access to the mudroom, adding convenience to your daily routine. This private setting strikes a great balance between being a cozy home and a peaceful retreat, perfect for anyone looking to unwind from daily life. During chilly nights, the wood-burning stove in the living room adds warmth and a nice ambiance, making it the perfect spot to gather with loved ones. With beautiful hardwood flooring throughout, this home is warm and inviting, ready for you to make it your own. In short, this property is a rare find, bringing together lovely natural surroundings, thoughtful design, and a laid-back lifestyle. Dont miss out on the opportunity to call this peaceful escape your new home! (id:60365)
7412 Boyce Drive
Puslinch, Ontario
Unbeatable Location! This rare and stunning 1.66-acre property offers the perfect blend of privacy and convenience, just minutes from all amenities and the 401. Nestled at the end of a mature, welcoming cul-de-sac, this 2014 custom-built, 3+1-bedroom, 4-bathroom stone and brick bungaloft features more than 4500 sq ft of thoughtfully designed living space. Designed with family living in mind, this home boasts a spacious open-concept floor plan, with cathedral, vaulted and 9+ ft ceilings and expansive windows that flood the interior with natural light, showcasing the breathtaking views of the private, serene landscape. The main floor offers a "foodie's" granite counter kitchen accented with elegant cabinets and a massive central island. The walk out to the backyard oasis and covered deck provides stunning views. The main floor also offers a principal bedroom with a large walk-in closet and a luxurious 5 pc ensuite bathroom, a formal dining room, walk-in pantry, laundry and a dedicated office space, all designed for today's lifestyle. The finished walk-out basement adds even more value with oversized windows, 4th bedroom, a wet bar, a games & media area, a recreation room with a warming fireplace, and additional storage or potential for future expansion with a separate staircase directly from the garage. Step outside into the ultimate backyard retreat, complete with a fully fenced inground heated swimming pool (2016), a cabana, a cover deck, a hot tub and luxurious Tobermony stone landscaped patios perfect for relaxing and entertaining. Extensive, easy-to-maintain landscaping surrounds this house. This home offers practical functionality with a 3-car garage providing convenient main floor and basement accesses, including a paved driveway with 10+ car parking for family and guests. Move-in-ready homes like this, offering such a unique combination of space, style, and privacy, are truly a gem. Do not miss the opportunity to make this beautiful property your forever hom (id:60365)
5057 Bridge Street
Niagara Falls, Ontario
Fully Renovated and Upgraded; Huge lot 60.14ft. x 150.34ft Facing East; Licensed for AirBnb; Zoning permits a number of Other Businesses (Zoned GC - detail attached); Legal Duplex with 2 separate 2BR+ Apartments; High demand Location for AirBnb; High Income potential; Upgrades include brand-new High-end kitchens with SS appliances, new washrooms with standing showers, new shingled roof on new base plywood; Double car wide and long driveway; 2 big covered Porches on Front &side; Perfect for an extended family or live in one unit and use other for AirBnb; Steps to Bus stops and GO STATION; Close to Falls, Entertainment areas, University of Niagara Falls (4342 Queen St), Niagara River and Bridge to USA!! (id:60365)
202 - 385 Osler Street
Toronto, Ontario
Welcome to Suite 202 at The Scoop where modern living meets mindful design in the heart of Torontos vibrant Junction neighbourhood.This rare split 2-bedroom, 2-bathroom layout offers the perfect blend of functionality and flow, ideal for first-time buyers, young professionals, downsizers or growing families. The standout feature? A spectacular 450 sq.ft. private terrace with a gas line for BBQ your own serene outdoor oasis in the city, perfect for entertaining or simply unwinding after a long day.Inside, youll find a chef-inspired kitchen with quartz countertops, a sleek island for casual dining, and a stylish ceramic backsplash that ties the whole space together. The open-concept living area is bright and welcoming, designed for both comfort and conversation.This unit checks all the boxes for sustainable-smart living, and with only 72 boutique suites in the building, youll enjoy an elevated sense of community and privacy. TTC is right at your doorstep, and you're just minutes from Bloor GO Station, Black Creek Drive, and an endless list of trendy cafes, shops, parks, and local gems waiting to be explored.Suite 202 isnt just a condo its a lifestyle upgrade.Bonus: Furniture available for sale separately. Adirondack not included or available for sale Pls inquire with LA for details.Come experience this hidden gem in the Junction. Thoughtful design, unbeatable location, and a one-of-a-kind terrace this is home. (id:60365)
Basement - 5382 Spruce Avenue N
Burlington, Ontario
Beautiful Spacious two bed room plus Den basement apartment w/separate entrance & one parking. Great location. Minutes to the Lake. Independent Laundry & Dining. Big Living room. Close to all amenities. Tenants has to pay $200 pm for utilities and Internet. Please provide Full Credit Report, Income proof (job letter & Paystubs), Rental application w/references and IDs. There is no furniture as shown in the Pictures. Please provide Credit Report, Income proof (job letter and paystubs), Rental application w/references and IDs. Potential Tenant has to give consent to pull credit report in case needed as per the landlord instruction. (id:60365)
123 Queens Drive
Toronto, Ontario
Welcome to this beautifully renovated 2-storey home offering a perfect blend of modern finishes and family comfort. Bright and spacious layout features gleaming hardwood floors and pot lights throughout. The open-concept kitchen and family room area is ideal for entertaining, showcasing fully equipped stainless steel appliances and stylish finishes. The brand-new finished basement with a separate entrance and full kitchen offers excellent rental potential for additional income or an in-law suite. Step outside to a large backyard with a deck, perfect for outdoor gatherings and family enjoyment. Conveniently located close to schools, parks, shopping, and the GO Train for easy commuting. A move-in-ready home that's perfect for families seeking style, space, and convenience! (id:60365)
184 Mowat Crescent
Halton Hills, Ontario
This is a stunning ravine-backing home located in one of Georgetown's most desirable neighbourhoods. Offering 1,890 sq. ft. above grade plus a walk-out basement, this residence has been fully updated with no detail overlooked. This carpet-free home features elegant flooring and high-end finishes throughout. The gourmet kitchen showcases granite counters, updated cabinetry, durable luxury vinyl tile flooring, stainless steel appliances, and a walk-out to a private deck overlooking the ravine perfect for both daily living and entertaining. The welcoming front foyer leads to the main floor, which includes a laundry room, Hunter Douglas powered blinds, access to the two-car garage, and a stylish powder room. Upstairs, the expansive principal retreat offers a double door entrance, walk-in closet and a luxurious 5-piece ensuite with spa-inspired finishes. Engineered hardwood, crown moulding, double closets, and smooth ceilings accent the additional spacious bedrooms. The finished walk-out basement provides bright, versatile living space with ample room to work, play and relax. A fenced backyard with a covered porch creates a private setting to enjoy the ravine views year-round. Every aspect of this home has been thoughtfully enhanced, including smooth ceilings, 2nd floor 7-inch baseboards, crown moulding, triple-pane windows, updated interior doors, fully renovated bathrooms, powered blinds on the main floor, a rebuilt wooden staircase, and secure exterior doors. With so many upgrades, the property truly offers worry-free living. With its blend of modern updates, timeless design, and premium ravine setting, 184 Mowat Crescent is completely move-in ready. Ideally located near top-rated schools, parks, the local hospital, and Downtown Georgetown shops and restaurants, this is a rare opportunity to own a home where quality, convenience, and natural beauty come together. (id:60365)
11646 Dublin Line
Halton Hills, Ontario
The experience begins the moment you arrive. A custom waterfall greets you as you drive up to the home with the sound of cascading water that sets the tone for the serenity and beauty that define every aspect of this extraordinary estate. Mature trees, including Maple trees, carefully preserved and nurtured over generations, create a breathtaking landscape that changes with the seasons. Walking paths weave through the grounds, inviting you to explore the property at your own pace, whether its an early morning stroll, a quiet afternoon horseback ride with nature, or a sunset walk under a canopy of leaves. Every corner of the land feels alive. At the heart of the property sits a fully renovated home offering over 5,000 square feet of thoughtfully designed living space. Inside, the scale of the home impresses immediately, soaring ceilings, expansive living areas, oak/walnut hand scraped hardwood flooring and natural light streaming through the oversized windows. A grand living room offers the perfect setting to gather by the cozy flag stone double sided wood burning fireplace radiating heat to both the living room and the dining room/kitchen area. Visitors will agree that the covered lanai situated just off the primary suite is one of the most serene spaces within the home. Take note of the sigh you release once you see this spa like space and to add a cherry on top, you can head over to the hot tub for further relaxation. If you are seeking a move from the hustle and bustle of the city while remaining in close proximity to all conveniences, this property offers the ideal balance of privacy and accessibility. With ample land, the potential for an in-law suite, the versatility to accommodate a multi-generational family, and space for your horses, it presents a unique opportunity to create the lifestyle you've been envisioning. (id:60365)
1197 Dufferin Street
Toronto, Ontario
Welcome to 1197 Dufferin Street, a fully detached 4-bedroom home in the heart of Dovercourt. Perfectly suited for a growing family or a savvy investor, this property blends space, comfort, and opportunity. Step inside to discover a bright open-concept living and dining area, a convenient main-floor bedroom, and a spacious eat-in kitchen with a walk-out to the fully fenced, interlocked backyard, an ideal space for gatherings, entertaining, or everyday living. Upstairs, you'll find three generously sized bedrooms and a 5-piece bathroom. The finished basement expands your living options with its own kitchen, full bathroom, laundry, and a separate entrance - ideal for extended family, or potential for rental income. Adding even more value, the property includes a detached double-car garage with laneway access. This versatile space provides ample storage and exciting potential for a 2-storey laneway house, offering a smart path to additional income or multi-generational living. Situated in a family-friendly community, you'll be within walking distance of Dufferin Subway Station and the soon-to-open 80,000+ sq. ft. Wallace Emerson Recreation Centre. The area is thriving with local gems - from artisanal bakeries and cozy coffee shops to craft breweries and hip eateries along Geary, Dupont, Ossington, and Bloor. 1197 Dufferin Street isn't just a home, its a lifestyle and an investment in one of Toronto's most dynamic neighbourhoods. (id:60365)
Bsmt - 3 Casa Lane
Brampton, Ontario
Beautiful, Newly Renovated 2-Bedroom, 1-Bathroom Basement Apartment Available For Rent In a Quiet, Family-Friendly Neighborhood in The Desirable Vales of Castlemore Community of Brampton. This Spacious Unit Features a Large Living Area, a Modern Kitchen With Appliances, In-Suite Laundry (Washer and Dryer), 1 Parking Space, Carpet Free, and Ample Storage. Enjoy a Private Entrance and Plenty of Natural Light. Located Close to Public Transit (Airport Road), Shopping Centers, Parks, and Schools. Ideal For Professionals or Small Families. Tenants to pay 30% Utilities. Looking for AAA++ Tenants! Perfect for a small, working family! No pets/no smoking. Don't Miss Out on This Fantastic Rental Opportunity! BOOK YOUR SHOWING TODAY! (id:60365)
32 Joycelyn Crescent
Halton Hills, Ontario
For anyone who is a car enthusiast or does woodwork or simply wants an awesome garage. Let's talk about this amazing 2 possibly 3 car tandem garage with its own furnace & 100 amp electrical panel, rear overhead door to the back parking pad. This garage will tick all of the boxes on your wish list. 32 Joycelyn Cres. Definitely not your average back split in so many ways!! From the time you enter the spacious foyer with its large closet & French doors that bring you into the fabulous open concept main floor living/dining/kitchen space. Great for entertaining family & friends. Smooth ceilings, crown moulding & various lighting make for an inviting living space. Kitchen boasts vaulted ceiling, centre island, skylight, SS appliances. Adjacent is the cozy dining area with gas fireplace. Upper level offers, three bedrooms all with ceiling fans & good size closets, fabulous 3 piece bathroom with walk in glass shower. Primary bedroom steps down into stunning 4 season sunroom, which offers gas fireplace, windows all around & walkout to the fabulous outdoor garden space with water feature and extensive landscaping. Lower level is an inviting family space with pot lights & wainscotting, additional 3 piece bathroom, laundry room along with loads of crawlspace storage. This property does not disappoint!! (id:60365)
632 Ardleigh Crescent
Burlington, Ontario
Gorgeous And Spacious 3-Bedroom 2 Bathroom Detached Home On A Quiet Crescent In Desirable Southeast Burlington. The Main Level Features Hardwood Floors In The Living & Dining Room. Large Bay Window & Eat-In Kitchen. Upgraded Upper Laminate Floor. Finished Basement With New 3 Pieces Bathroom. Fully Fenced Backyard With Deck. Carport & Double Drive Provides Parking For 5 Cars. Sought After Location - Walk To Amenities, Schools, Parks And Minutes To The Appleby Go & Qew. (id:60365)
419 - 3200 William Coltson Avenue
Oakville, Ontario
Bright & Spacious Condo with Stunning Views in Prime Oakville Location! Welcome to this beautifully upgraded 693 + 53sq.ft. condo, offering breathtaking panoramic views and stunning sunsets through large windows that fill the space with natural light. Located in a prime Oakville neighborhood, this 1+1 bedroom, 1 bathroom unit is just minutes from grocery stores, Oakville Trafalgar Hospital, shopping, top-rated schools, GO Station, bus stops, major highways (403/407/QEW), and Sheridan College. Designed for modern living and entertaining, this open-concept layout features: Elegant laminate flooring throughout Upgraded kitchen with stainless steel appliances and soft-close cabinetry. Optional privacy ensuite for added convenience. Jack and Jill Bathroom to provide direct access from bedroom plus access from a hallway. Smart One System with keyless entry & digital parcel locker. Enjoy top-tier amenities, including: State-of-the-art fitness center, Pet wash station, Concierge service, Rooftop terrace with BBQs, Spacious Party Room. Includes underground parking and a locker for extra storage. This is your chance to own a stunning, move-in-ready condo in the heart of Oakville! Don't miss out schedule your viewing today! (id:60365)
250 Kimono Crescent
Richmond Hill, Ontario
Stunning Renovated Home in Richmond Hill- High demond Area Move-In Ready! This gem spans approx. 1,998 sq. ft. with 3 spacious bedrooms plus one Library (It could be use for 4th room) upstairs, plus 1 car garage + 3 parking (no sidewalk) spotsperfect for families or those who love hosting! Everything feels brand new: Fresh hardwood floors flow through the home, while all bathrooms boast new toilets, vanities, and mirrors. The primary ensuite shines with new shower tiles, and the entryway & kitchen dazzle with new floor/wall tiles. A full fresh paint job brightens every corner, complemented by sleek new pot lights. The kitchen is a dream toofeaturing a new stove, range hood, and a 1-year-old fridge. Even the furnace, AC, and water tank are only a few years young! Need extra space? Theres a large storage room right off the main-floor kitchen. This isn't just a house it's a turnkey home where every detail has been upgraded. Walk To Bayview Secondary School W/IB Program & Silver Stream P.S. Park & Tennis Courts Across The Street. Close To Hwy 404 & All Amenities. Dont miss out! (id:60365)
46 Trish Drive
Richmond Hill, Ontario
Premium Lot backing onto Oakridge's Conservation Reserve and Bond Lake. Minutes to Lake Wilcox Park, revel in the fall foliage and the Beach in summer. Welcome to 46 Trish Dr, this detached, Four bedroom family home is located in the coveted Bond Lake district steps to top rated schools and safe, family orientated neighbourhood on a quiet cul de sac. Main floor offers large principle rooms including family room and kitchen open to the private yard and did we mention the principal suite has a walk out to a serene deck for morning coffee over the ecological masterpiece that can be yours! Each bedroom is generous in size and offers ample closet space along with oak flooring throughout. The perfect location with access to walking & biking trails, GO transit as well as highway access. Not to mention fishing and canoeing with cottage vibes! Make this very special property your new Family Home . (id:60365)
16 Lake Woods Drive
Whitchurch-Stouffville, Ontario
Custom Built Bungalow Loft in Prestigious Camelot Estates on a 2.2 Acre Lot, Beautifully Updated, Cobblestone Circular Driveway, Thousands Spent Designer upgrades, Custom Designed Master Retreat Overlooking the Mature Treed lot. Open Concept Kitchen with Family Room & Breakfast Dinning, Hugh Centre Island for Entertainers Dream, White Cabinetry and designer Hood Exhaust, Custom Interior Ceilings with Custom Chandeliers. Waffle Ceiling, Custom Drapery. Finished Basement with Music Room, Open concept Bar & Lounge Area, Large Theatre with Custom Seating, Crafts/Hobby Room with Tons of Cabinetry. Gorgeous Backyard Oasis with Hugh Composite Timber Tech Deck W/Covered Patio, Radiant Heaters, Custom Light W/Fan, Open Wood Firepit, Gas Firepit. Gas line for BBQ... A Must See!!! **EXTRAS** All Window Cover, All Elf, B/I Garburator, B/I Micro, S/S Fridge, Gas Range, Custom Cabinetry, S/S Dishwasher, Custom Built Hood with Exhaust, Wall Sconces, Pot Filler, 2 Furnaces, 2 Humid, 2 Cac, C-vac, 200amps, Alarm & Sprinkler System. (id:60365)
77 Beavervalley Drive
Brampton, Ontario
True Freehold Townhouse | Private Pond Views | No Neighbours Behind | No Sidewalk | 3-Car Parking. Perfectly situated on a private lot with serene pond views, this freehold townhouse offers both comfort and convenience. Rare 3-car parking with no sidewalk, a private side entrance to the backyard, and a maintenance-free interlocked yard set this home apart. The backyard is an entertainers dream with a large deck, hot tub, and a separate interlocked patio ideal for relaxing or hosting family and friends. Inside, all bedrooms are generously sized with laminate floors throughout. The primary suite includes a 4-piece ensuite and walk-in closet. >>>Location, Location, Location! Walking distance to top-rated schools, parks, public transit, and all amenities. An A++ neighborhood with everything at your doorstep. (id:60365)
268 Pasadena Drive
Georgina, Ontario
Discover this beautifully renovated, sun-filled bungalow nestled in the heart of South Keswick.Boasting 3 bedrooms and 2 bathrooms, this home offers a perfect blend of modern updates and cozy charm.Key Features: Modern Kitchen: Enjoy cooking in a new kitchen featuring sleek quartz countertops and a stylish backsplash. Spacious Living Areas: The open-concept design is complemented by new flooring throughout the main floor, creating a warm and inviting atmosphere. Master Suite: Retreat to the master bedroom, complete with a 3-piece ensuite bathroom,offering privacy and comfort. Outdoor Oasis: Step outside to a private, fully fenced backyard featuring a large deck,ideal for summer gatherings and outdoor enjoyment. Prime Location: Situated just a short walk from the beach and public transit, and within close proximity to local amenities, schools, and parks.With extensive renovations throughout, this home is move-in ready. Just unpack and enjoy! Dont miss the opportunity to own this gem in Keswick. This house comes partially furnished. Basement will be used by landlord for storage use only. No one lives in the basement. (id:60365)
Main - 1087 Gerrard Street E
Toronto, Ontario
Move in immediately to this brand-new renovated and spacious 3-bedroom, 2-bath home. Each bedroom comes with a window and closet. The living room features smooth ceilings with plenty of pot lights, while the kitchen and living areas are finished with modern tile flooring. Large windows throughout fill the space with natural light. Conveniently located at Gerrard and Jones, close to East Chinatown, public library, public transit, great schools, grocery stores, and community centre, with easy access to the DVP and Gardiner. Utilities are included. Perfect for family, young professionals or students. (id:60365)
Main - 30 Yorkshire Road
Toronto, Ontario
Stunning 3 Bedroom Bungalow For Lease In The Family Quiet Community Of Ionview. Modern Kitchen With Quartz Counter Top; Hardwood Floor. Close To all amenities, Transit, Shopping, Supermarket, Restaurants, Parks, School, Grocery Stores and Worship! Min From Kennedy Station, Scarborough Town Center., Community Center. (id:60365)
2016 - 2550 Simcoe Street N
Oshawa, Ontario
With excellent assigned and local public schools near this home, your kids will get a great education in the neighborhood. Fun is easy to find at the parks near this home. There are lots of opportunities for sports, relaxation and play in nearby parks and recreation facilities. A sought-after neighborhood with upscale homes, close to golf courses and conservation areas. A dynamic community with a diverse population and a high percentage of families with children. Great schools, parks with playgrounds, and proximity to Ontario Tech University & Durham College. Stunning 3 Br Condo With 2 Large Balconies(257 & 97) Sq.Ft. Master bedroom with its own private ensuite bathroom & large balcony. Modern Kitchen with Quartz Countertops, Backsplash and Stainless Steel Whirlpool Appliances with full size washer drier. Roller blinds on all windows. With Beautiful Sunset & Sunrise Views 24 Hours Concierge And Security, Party, Dining, Games Room, Two Modern Lounges, Outdoor BBQs Park, Party Rooms, Theater, Fitness Centre. Lots Of Natural Light! Laminate Floor Throughout, Ensuite Laundry. Parking & Locker Included. (id:60365)
Ph14 - 255 Richmond Street E
Toronto, Ontario
Incredibly Beautiful Space Lofts Penthouse.630 Sf Plus Huge 120Sf Terrace W/Gorgeous South Views.Open Concept Living & Dining Room W/Hardwood Throughout.Modern Kitchen W/Granite Counters & Breakfast Bar.Large 5Pc Bath W/Extra Shower & Stacked Laundry.Walk To Ttc,St.Lawrence Mrkt,Distillery District,Eaton Centre,Ryerson,Financial Dsrt & Much More.Perfect Location For Downtown Convenience.Move In Ready,Just Turn The Key.This Is A Must See. All Utilities INCLUDED! (id:60365)
2410 - 10 York Street
Toronto, Ontario
Vacant, move in ready, professionally managed unfurnished south-west facing corner suite across from Love Park and between Toronto's Waterfront and Financial District. Parking (with 7kw EV charging) and locker included! Layout features a galley kitchen past which is the corner living room with views through the wall to wall floor to ceiling windows of the lake and CN Tower, sweeping from south to west, and walks out to the west-facing balcony. The bedroom faces south, with a built in closet and next to the 3pc bathroom and laundry closet with stacked front-loading machines. Features include: laminate flooring throughout, upgraded light fixtures, pot lights, built in stainless steel kitchen appliances, stone countertops, tile backsplash, window roller shades, smart entry/lock system, and more! || Building amenities: refer to listing images. || Appliances: electric cooktop, wall oven, range microwave, dishwasher, fridge, washer, dryer. || Utilities: tenant pay electricity, heating, cooling, hot water. (id:60365)
901 - 10 Navy Wharf Court
Toronto, Ontario
Welcome To Harbourview Estates & To This Amazing Spacious Unit With Panoramic Views Of The City And Lake! One + One With A Balcony. Large Bedroom & A Den That Can Serve Both As An Office Space OR A Second Bedroom. Floor To Ceiling Window Throughout Bringing In Plenty Of Natural Light. Gorgeous Flooring, And State Of The Art Recreation Facilities. Access 30,000 Sf Of Condo Amenities The The Super Club. JUST ONE MINUTE WALK TO ROGERS CENTRE(BASEBALL), CN TOWER. 5 MINUTES WALK TO HARBOUR FRONT TRAIL, Cozy Open Balcony Maintenance Fees Include Everything Very Low $/Sqft. Good Deal With AS IS condition. (id:60365)


