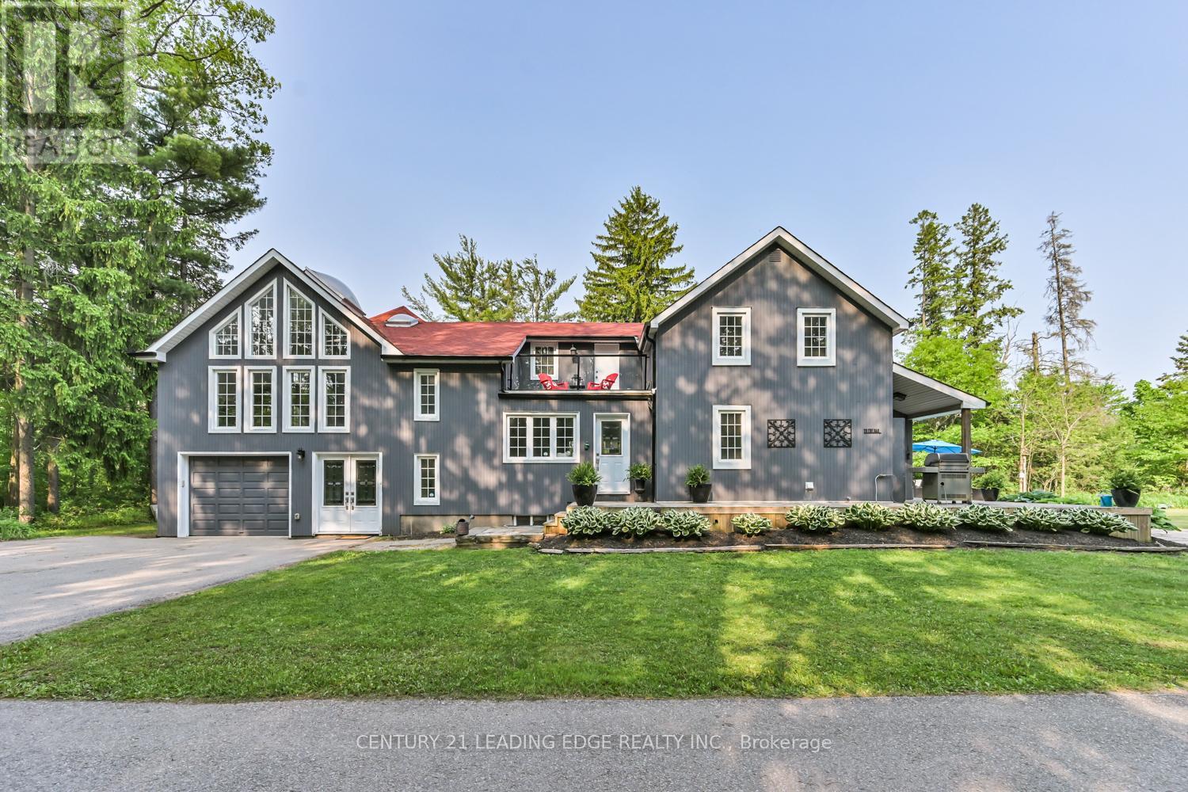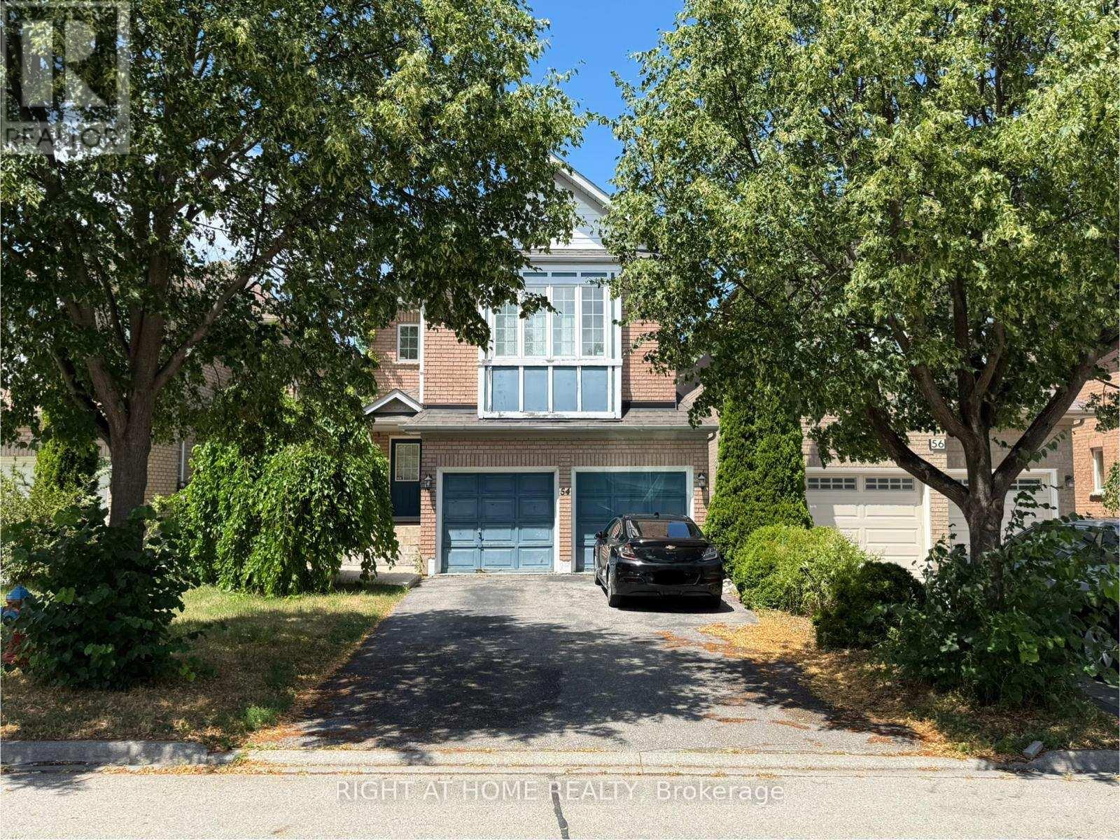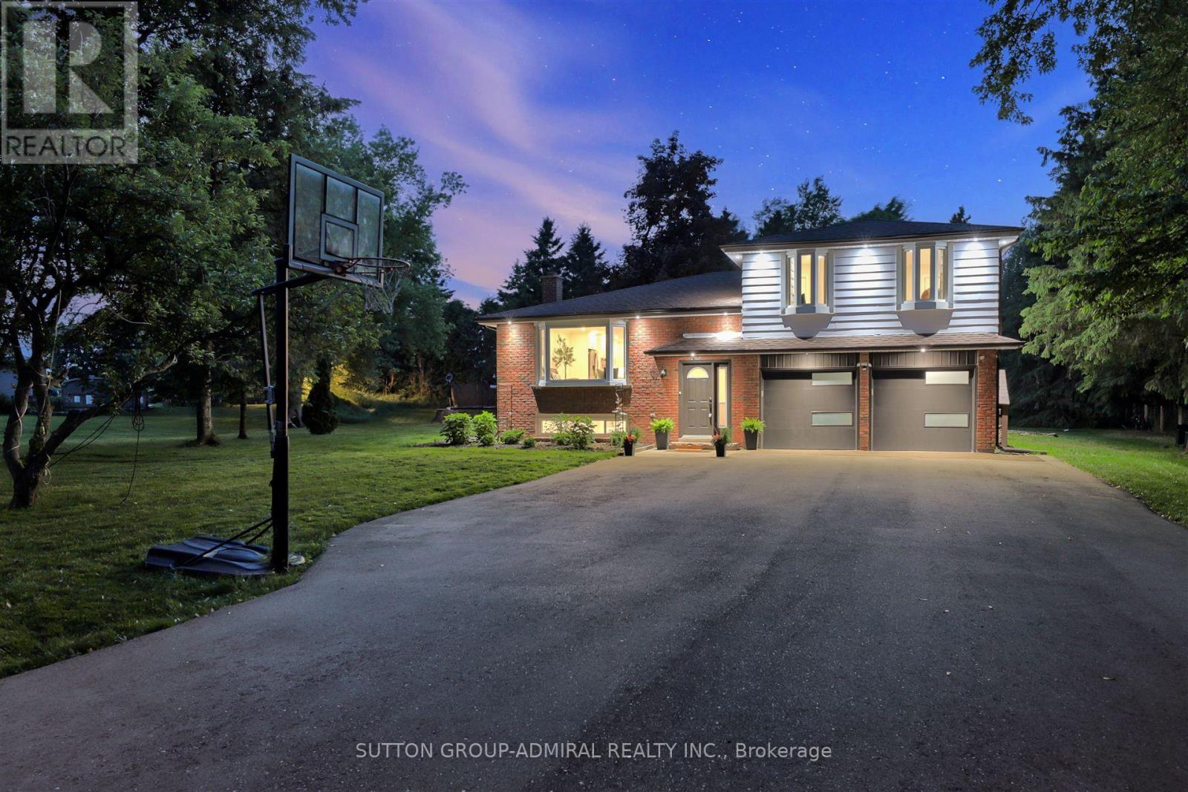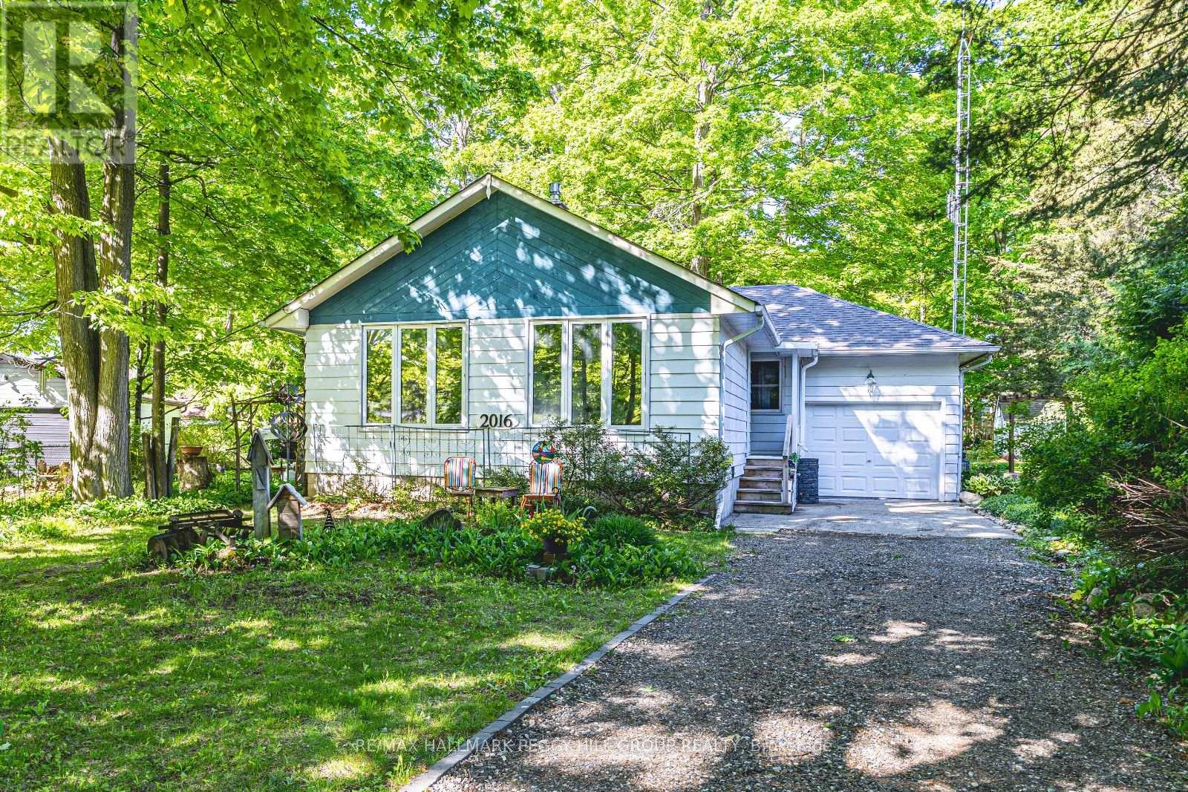14 Goodwood Street
Uxbridge, Ontario
This exceptional modern bungaloft offers timeless design that will accommodate families from the exciting new-born stage to happy retirement living. It is a meticulously maintained, stylish bungaloft with main floor primary suite, vaulted ceiling great room and 3 car garage nestled on 1.06 luscious acres that is fabulously located in a highly sought-after, newer Goodwood enclave in west Uxbridge that is within minutes to downtown Uxbridge, downtown Stouffville, Hwy 407 and Hwy 404. You will love the following 5 KEY FEATURES: (1) MAIN FLOOR PRIMARY SUITE offering His & Her closets, 5-piece ensuite bath and serene views overlooking the luscious, extremely well-maintained private backyard. (2) GOURMET DREAM KITCHEN: A chef's delight! This oversized kitchen features a massive island, huge breakfast area, built-in appliances, a dedicated chef's desk, an expansive wall-to-wall pantry and a convenient walk-out to the deck, perfect for seamless indoor-outdoor entertaining. (3)ENTERTAINER'S DELIGHT: The vaulted great room, complete with a cozy fireplace, offers an impressive space for gatherings and relaxation. A large formal dining room provides an elegant setting for special occasions. (4) SPACIOUS SECOND FLOOR LOFT: Three additional, generously sized bedrooms on the second floor ensure ample space for family or guests, offering comfort and privacy. (5)LUSCIOUS SERENE BACKYARD : Set on over 1 acre, the lovingly groomed private backyard is a true masterpiece. It features a spacious deck and patio with dedicated dining and sitting areas, a cozy firepit, mature trees and a cute garden shed. It truly is a private sanctuary for relaxation and entertaining. Prime Location: Enjoy the best of both worlds! A country setting within steps to school, daycare, restaurant & convenience store, yet within minutes to downtown Uxbridge and Stouffville. Desirable Uxbridge boasts famous trail systems and a charming "old town" feel, offering a safe and vibrant community. (id:60365)
79 Main Street
Innisfil, Ontario
Beautiful Location, Ready To Move In. Argus Model With Nice Curb Appeal. Located in Sandy Cove Acres A Retirement Community. Conveniently Located With All Amenities Close By. Two Pools, Shuffle Board, Games Room, Exercise Room, Wood Working Shop, Garden Club, Social Clubs. Close to Lake Simcoe For Boating, Fishing, Swimming. Gas Fireplace, Stainless Steel Appliances, Gas Stove, B/I Dishwasher, Gas Furnace, Central Air. Laminate Flooring. Deck is Fenced In With Gas BBQ Hook-up. (id:60365)
5845 Aurora Road
Whitchurch-Stouffville, Ontario
Nestled on 8.33 acres of pristine, unspoiled land, this exceptional one of a kind property offers the tranquility of Muskoka with the convenience of suburban living. Lovingly restored in 2014, the home blends timeless modern finishes with a layout ideal for growing or multi-generational families. Every detail of the exterior was updated during the restoration including the roof, soffits, eaves, windows, and exterior doors. The expansive grounds include a 10' x 10' storage shed, a separate 20' x 30' heated workshop, and a charming chicken coop for those with a passion for hobby farming. A 1000 sq ft. detached guest house which is just a short stroll from the main home features a sitting area with kitchenette, bathroom and a 2nd floor loft, a cozy and private space for visitors. Inside, the main home features a unique and versatile layout with dual staircases and distinct wings that flow seamlessly together. The main floor of this 3800 sq ft home boasts an open-concept chef-inspired kitchen overlooking the living and dining areas. Adding more convenience to this space is a powder room and laundry room with additional storage. The upper level offers a stunning great room and dining area with soaring cathedral ceilings and architecturally inspired windows that flood the space with natural light. The luxurious primary suite is a true retreat, featuring a spa-inspired ensuite and walk-out to a glass-enclosed balcony. With a total of 5 bedrooms & 5 bathrooms this property provides plenty of room for the whole family. Enjoy chilly evenings in the enclosed sunroom or take in panoramic views from the multi-level deck overlooking the rolling greenery and serene surroundings. Whether you're entertaining, gardening, or simply unwinding, this property offers the perfect backdrop. (id:60365)
54 Golden Oak Avenue
Richmond Hill, Ontario
Immaculate Home Located At Rouge Woods Community; 9' Ceiling Main Floor; 3 Spacious Bedrooms; Laundry Room On 2nd Floor; 3+1 Bathrooms; Open concept Kitchen Next To Large Breakfast Area & Walk-Out To quiet Backyard; Large Fireplace In Family room; Huge Master Bedroom with Soaker Tub Close to separate Shower Room, Walk-in closet; Close to All Amenities, Community Centre, Parks, Trails, Walk to Transit, Minutes to Go, Hwy 404 & 407, Restaurants And Shopping Malls; Close To Silver Stream P.S., Richmond Rose P.S. & Bayview S.S.; EXTRAS: Fridge, Stove, Range Hood, Washer, Dryer, Dishwasher, All Electrical Light Fixtures, All Window Coverings and All Permanent Fixtures; Two Door Double Garage With Separate Garage Remotes; 4 Parking Spaces On Drive Way; Hot Water Heater Is Rented; Front Of House With NO Side Walk Might Save You Time To Clear Snow In Winters; (id:60365)
6530 Lloydtown Aurora Road
King, Ontario
Beautifully renovated home located in the Historic Homlet of Lloydtown in Schomberg, near Main Street's shops and restaurants. Set on a nearly one-acre treed lot with a long driveway with ample parking spots. A rare opportunity to live in a charming and vibrant community. Inside, the home has undergone a comprehensive, interior-designer led remodel with elegant and modern finishes. The custom kitchen features shaker panel cabinetry with soft-close hardware, a 10 ft. island with lots of storage, quartz countertops and backsplash and an upgraded sink and faucet, under-lighting and a walk-out to backyard. All 3 bathrooms have been remodeled with luxurious finishes including glass enclosures, rainfall showers, quartz counters and modern fixtures. The open concept living room is perfect for entertaining and the spacious family room with gas fireplace is ideal for gatherings or a cozy retreat. The basement is finished with a large open concept recreational room with bar and a large laundry room and added closet space. The property is surrounded by mature trees that provide privacy while still allowing plenty of open space to enjoy the front and back landscaped grounds. This home offers the charm of country living while still having access to major highways and amenities. (id:60365)
Ph1 - 7895 Jane Street
Vaughan, Ontario
Enjoy elevated living in this beautiful east-facing penthouse suite with unobstructed views and an abundance of natural light. This spacious, open-concept condo offers thoughtful design and modern finishes in a prime location. Just a short walk to the TTC subway and YRT, this unit offers exceptional connectivity to both downtown and uptown destinations. You're also minutes from Vaughan Mills, Costco, Cineplex, Dave & Busters, plus everyday essentials like Walmart and grocery stores. This well-maintained unit features high ceilings, sleek finishes. Includes parking and a locker for added convenience. Perfect for professionals, commuters, or anyone looking for comfort, space, and unbeatable access to amenities. (id:60365)
2016 Kate Avenue
Innisfil, Ontario
NATURE, COMFORT AND CONVENIENCE IN THE HEART OF INNISFIL! Enjoy lakeside living just steps from Lake Simcoe, with beach access waiting at the end of the street in this beautifully updated 3-bedroom ranch bungalow. Perfectly located for everyday convenience, enjoy walking distance to Innisfil Beach Park, Innisfil Town Square, and all the essentials along Innisfil Beach Road, including restaurants, grocery stores, convenience stores, and the library. Commuters will love being just 15 minutes to Highway 400 and the Barrie South Go Station, and only 30 minutes to Downtown Barrie. Nestled on a large pie-shaped lot with a park-like setting, this home is surrounded by majestic mature trees and features stunning perennial gardens, a private patio, and a cozy firepit area for relaxing or entertaining outdoors. Inside, the open-concept living and dining area is warmed by a natural gas fireplace, while large bedroom windows frame peaceful views of nature. Ample parking and an attached garage offer added convenience, along with in-suite laundry to complete this inviting, move-in ready #HomeToStay! (id:60365)
46 Creedon Crescent
Ajax, Ontario
Welcome to your brand new luxury home in the heart of North West Ajax! Built by the renowned John Boddy, this executive 4-bedroom, 3-bathroom residence combines modern elegance with family comfort. From the moment you step through the double doors, youll be greeted by a bright and inviting space filled with natural sunlight streaming through oversized windows. The main floor is designed for both living and entertaining, featuring gleaming hardwood floors, an upgraded chefs kitchen with premium finishes, sleek pot lights thats perfect for home. The open-concept layout flows beautifully, making gatherings effortless. A graceful hardwood staircase leads you upstairs where generously sized bedrooms, a convenient laundry room, and thoughtful design touches create a welcoming retreat. Enjoy the added benefits of a double car garage, a builder-finished side entrance to the basement, and brand new stainless steel appliancesall backed by a Tarion warranty for peace of mind. Ideally located in a sought-after family-friendly community, this home is just steps from schools, shopping, parks, and only minutes from Highways 401 and 407. Move right in and experience the perfect balance of luxury, convenience, and comfort in one of Ajaxs most desirable neighborhoods. (id:60365)
Bsmt - 46 Grassington Crescent
Toronto, Ontario
Welcome To This Fully Renovated, Brand-New Style Basement Featuring A Spacious 2-Bedroom,1-Washroom With Separate Entrance. Modern Finishes Throughout With Sleek Pot Lights, An OpenAnd Bright Layout, And Quality Upgrades That Offer Both Comfort And Style.Perfect For Families Or Professionals Looking For A Fresh, Move-In Ready Home In A Desirable Neighborhood. (id:60365)
2404 - 980 Broadview Avenue
Toronto, Ontario
Rarely available, beautifully maintained 2-bedroom, 2-bathroom penthouse suite at the highly sought-after Helliwell Place. This light-filled unit offers approximately 1,000 sq. ft. of well-designed living space with spectacular, unobstructed views.The spacious living/dining area features sliding doors to a large private balconyperfect for enjoying your morning coffee or evening sunset views. The bright eat-in kitchen boasts ample cupboard space, while the generous primary bedroom includes a 2-piece ensuite and walk-in-closet. A full 4-piece main bathroom serves the second bedroom, which also enjoys sweeping views. Additional highlights include beautifully maintained wood floors and ensuite laundry.Helliwell Place is renowned for its strong sense of community, exceptional amenities, and impeccably maintained grounds. Residents enjoy a pool, 24-hour concierge, fitness centre, party room, and a vibrant social calendar. Nestled in a park-like setting with mature trees and direct access to hiking and biking trails, this prime location is just steps to the TTC, Sobeys, the DVP, and a short stroll to the Danforths shops, cafés, and restaurants.This is a rare opportunity to own a well-appointed penthouse with incredible views, generous space, outstanding amenities, and one of the best locations in the city. (id:60365)
46 Grassington Crescent
Toronto, Ontario
Welcome to this fully renovated, brand-new style home featuring a spacious 3-bedroom, 2-washroom main floor. Modern finishes throughout with sleek pot lights, an open and bright layout, and quality upgrades that offer both comfort and style.Perfect for families or professionals looking for a fresh, move-in ready home in a desirableneighborhood. walk in distance to grosories, banks, restaurants, High rated schools, TTC and 401 (id:60365)
39 Guildpark Pathway
Toronto, Ontario
Welcome to 39 Guildpark Pathway Where Comfort Meets Convenience!Discover this beautifully maintained townhouse nestled in a highly desirable, family-friendly neighborhood. This spacious home offers three generously sized bedrooms filled with natural lightperfect for restful retreats or productive workdays. The 2.5 modern bathrooms are designed with sleek finishes and contemporary fixtures for everyday comfort.The open-concept living and dining areas flow effortlessly into a gourmet kitchen, complete with granite countertops, stainless steel appliances, and ample cabinetry for all your culinary needs. Step outside to a private backyard.Additional features include a finished basement that can serve as a home office, media room, or play area, along with an attached garage, central air conditioning, and elegant hardwood flooring throughout.Conveniently located just minutes from top-rated schools, parks, and shoppingwith public transit right at your doorstep. (id:60365)













