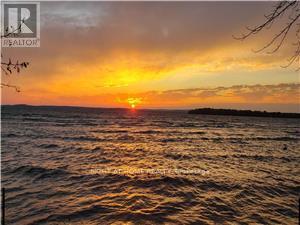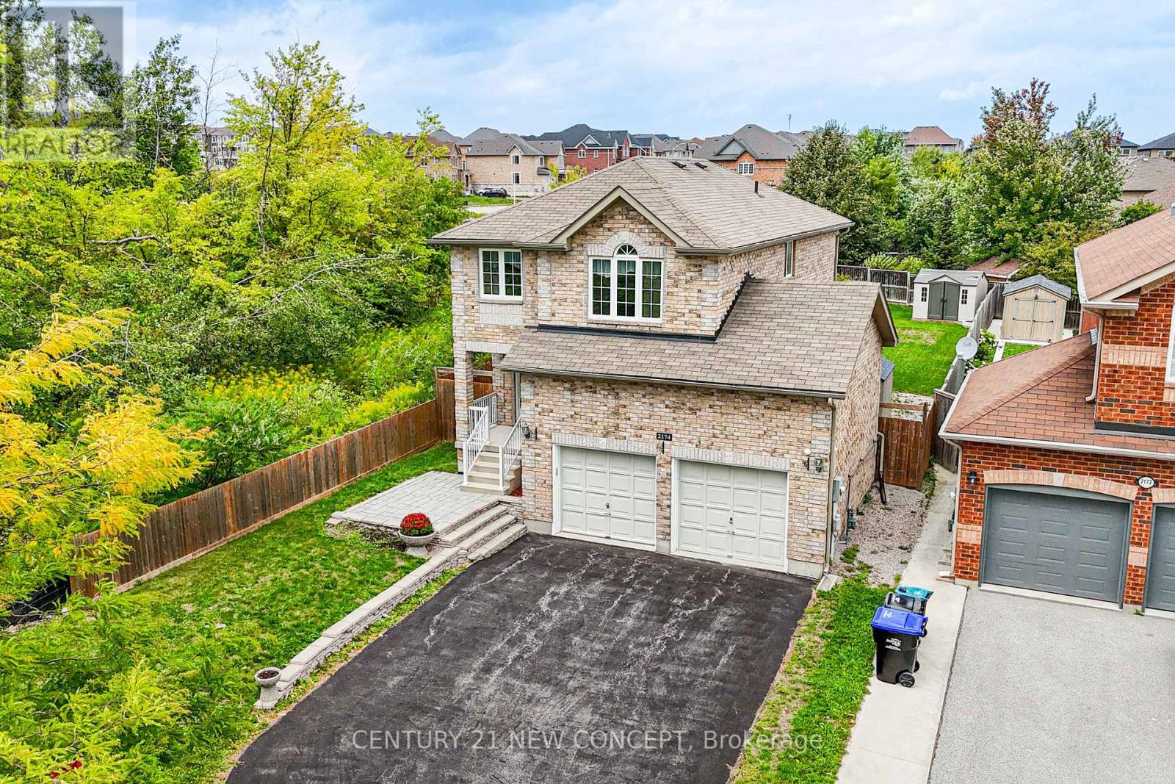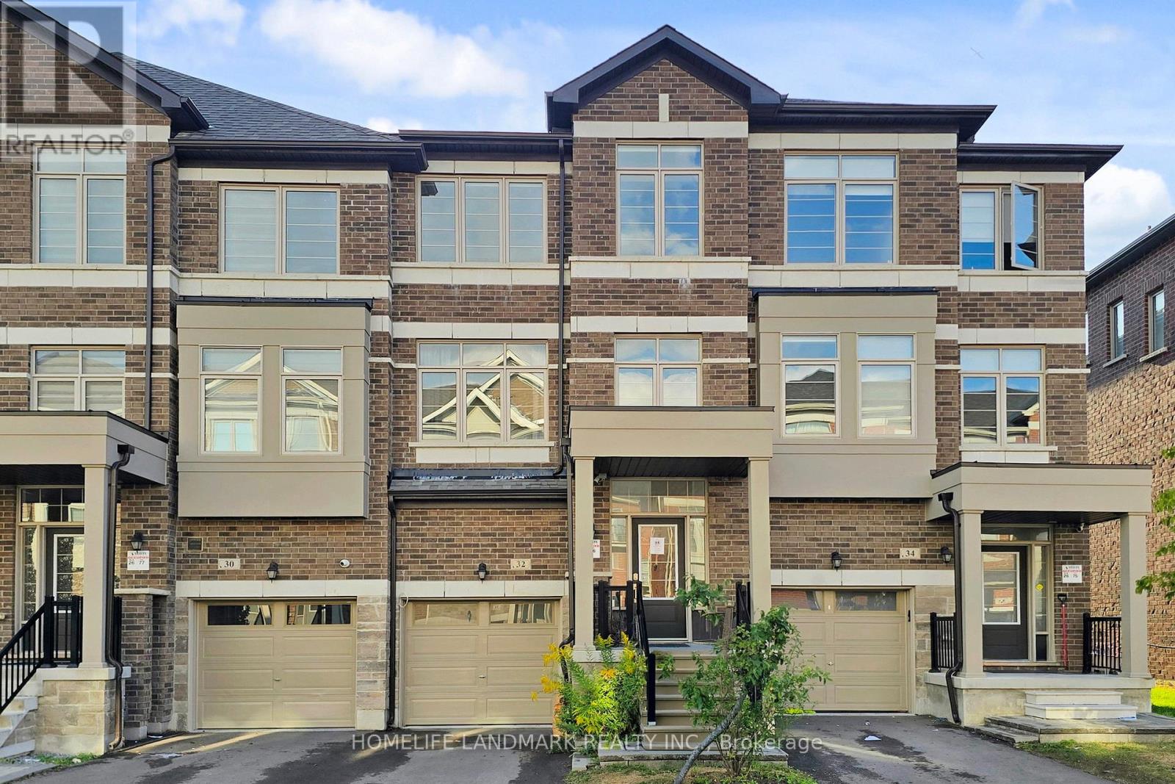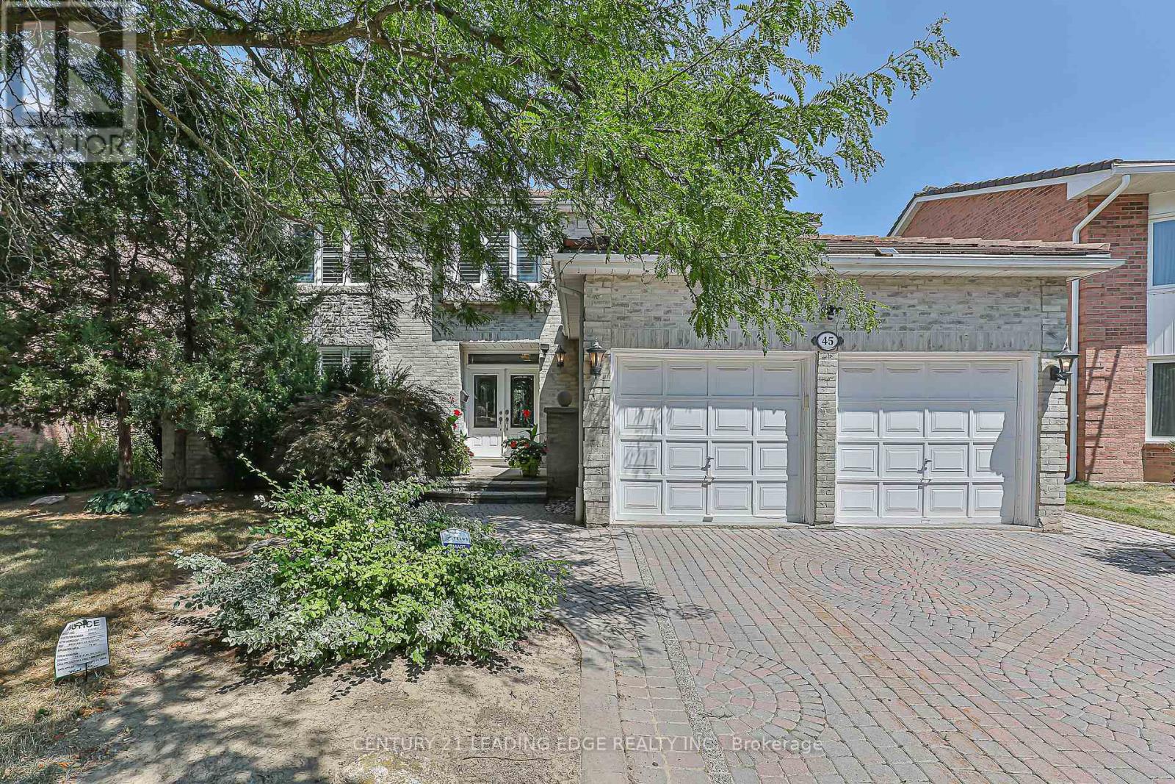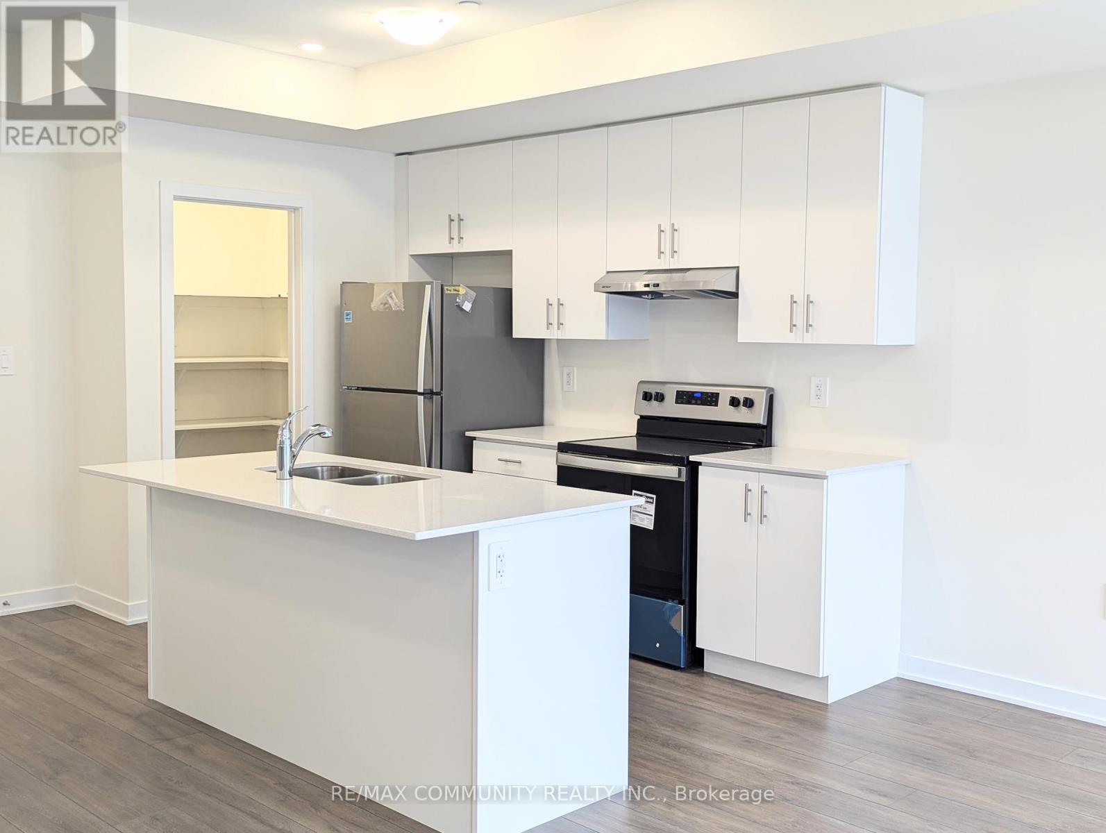114 Fairlane Avenue
Barrie, Ontario
Gorgeous 2 Storey Corner Townhouse in a highly desirable area of Barrie. This home features 3 good sizes bedrooms, W/I closets, 3 bathrooms, laminate flooring, 2nd floor laundry, Smart Thermostat, Video Door Bell, 2 parking spots, walkout to the back yard, Close to shopping, 3 min to Go Station, parks, church, highways and much more. Tenants are only responsible for 70% of utilities. (id:60365)
4787 Byers Lane
Ramara, Ontario
Watch the gorgeous sunset from the deeded waterfront just seconds away across the lane. Large 80 X 191' lot. Ramara 3 br Cottage 1 hr 20 mins from Toronto. Just a 2 min walk to another clear sandy beach on Lake Simcoe. Clear water great for swimming. Next to Mara Provincial Park to explore a larger 3rd beach with more action. Retro inspired look with a huge treed backyard. Large deck for BBQ and backing onto a forest. Highspeed internet service, hot water on demand. Just 12 mins to the closest supermarket and access to many other public beaches on Lake Simcoe. Enjoy the waterfront experience without the waterfront price or property tax. Licensed Short Term Rental (STR), Airbnb for income. Parking on both sides of the cottage. Private Well, Roof, Bathroom, Kitchen, electrical update, plumbing updates, windows, On demand water heater, all done between 2020-2022. (id:60365)
2174 Taggart Crt
Innisfil, Ontario
SELLER WANTS TO SEE AN OFFER MAGNIFICENT 3 BEDROOM, FINISHED BASEMENT 2 -STOREY BRICK HOME. Located at the end of a cul de sac, abutting green space. The backyard is expansive. Plenty of parking. This well maintained home is walking distance to shopping, schools, parks, nature trails and transit. (id:60365)
604 Mavrinac Boulevard
Aurora, Ontario
Beautifully maintained 4-bedroom detached home in the desirable Bayview Northeast community. Within steps to Rick Hansen Public School and walk to new location of the top ranking Dr. G W Williams Secondary School with IB program. Walking distance to restaurants, gym, clinics, groceries, T & T Supermarket. Minutes to Hwy 404 and GO station. Office can be in-law suite with a shower in powder room on main level. Family -sized kitchen with ample cabinetry, and a large centre island. Spacious sitting area on Second Floor and convenient Second Floor laundry. Large primary suite with 5 piece ensuite, and walk-in closet with closet organizer. Finished basement offers additional living space - a huge recreation room, a bedroom with window, a 4 piece bathroom and lots of storage. (id:60365)
32 Sissons Way
Markham, Ontario
Stunning 2-Year-New 4-Bedroom Townhome In Prestigious Box Grove! This Beautiful Home Boasts a Thoughtfully Designed Layout With Numerous Upgrades, Including 9 Ft Ceilings, Large Windows, And An Open-Concept Design That Fills The Space With Natural Light. The Ground-Floor Master Bedroom Is Ideal For Working From Home, With a Walkout To The Private Backyard. The Elegant Living And Dining Areas Connect Seamlessly To The Gourmet Kitchen, Featuring High-End Stainless Steel Appliances, Backsplash, And a Central Island. A Bright Breakfast Area Opens To a Balcony With Gorgeous Garden Views. The Luxurious Primary Suite Offers a Large Walk-In Closet, Spa-Like 4-Piece Ensuite With a Free-Standing Tub And Upgraded Glass Shower, Plus a Private Balcony. Additional Highlights Include a Mudroom/Laundry With Direct Garage Access. Perfectly Located Within Walking Distance To Walmart Supercentre And Major Banks, And Just Minutes From Boxgrove Centre, Medical Offices, Gyms, Restaurants, Schools, Hwy 7/407, And More. Daily School Bus Pickup Adds Extra Convenience For Families. (id:60365)
14 Anchor Court
East Gwillimbury, Ontario
Not-to-be-missed, raised bungalow residence on a tranquil cul-de-sac only minutes from all amenities but a feeling of being miles out in the country on your .85 acre lot. New white kitchen with quartz counters, soft-close cabinetry and 'Torlys' vinyl floor (2024). 4 generously dimensioned bedrooms on the upper level. Primary bedroom in a private, spacious loft with new 4-piece bath. 3 bathrooms all redone in 2022, including an extra 2-piece ensuite off one of the other 3 bedrooms on the main level. Lots of gleaming hardwood on the main level and the large entertainment room. All windows updated (vinyl), updated front and back doors. Walkout from kitchen to new 28' x 16' composite deck with gas barbeque hookup. The lower level offers a spacious finished entertainment/recreation room for the ultimate in relaxation (fireplace not currently operational), and a large private billiard/games room. High full windows throughout the basement. 'Dodds' garage door and opener (2023). GAF 50-year fiberglass base shingles with asphalt stone coating - transferrable warranty (2016). This 240+ ft deep (from the back of the home) backyard oasis is truly unique with mature trees across the rear. Miles of private, peaceful trails, and steps to Anchor Park. This is a once in a lifetime opportunity to have your home and cottage, all in one. Welcome home! (id:60365)
216 - 11611 Yonge Street
Richmond Hill, Ontario
Building amenities include: Party Room, Theatre/Media Room, Guest Suites, Gym, Exercise Room (id:60365)
45 John Button Boulevard
Markham, Ontario
Welcome to the high demand Unionville Area in the ever expanding City of Markham- This Executive 'Heron' built home features the classic Marley Roof. It is on a large premium size lot and offers almost 3500 sq ft on the main and upper level with additional space in the professionaly finished basement. This home has been freshly painted and meticulously maintained, quality finishes and true pride of ownership are evident thru out. The functional floor plan offers large Principle rooms and easy to maintain Hardwood Flooring (2012) on the main level. Enjoy meals in the Family Size Kitchen with walk out to the patio OR formal dining in the spacious Dining Room, there is so much room for large family gatherings. You will be welcomed by the grand entrance and Solid Oak Staircase that is open to the Finished Basement with large rec room, gas fireplace, easy to maintain laminate flooring and 5th bedroom. The second floor features the bright and spacious Primary Suite with 5 pce ensuite and walk-in closet, other large bedrooms provide lots of room for the whole family plus a convenient upper level office / media area. The Backyard oasis is professionly Landscaped and provides a garden shed for storage and a gazebo for your relaxation. NOTE: Inground swimming pool was filled in prior to 2021. Exterior Security cameras offer peace of mind / $68mth monitory fee **Schools include; Unionville High School, Buttonville Public School, St Justin Martyr Elementary School and Margerite Bourgeoys French School. This is the Perfect location for commuters- Close To 407/404, Public transit includes GO and YRT rapid transit. New York University Campus is coming soon. Also close to lots of convenient shopping and Historic Unionville Main Street with it's quaint shops and restaurants. (id:60365)
234 - 515 Kingbird Grove
Toronto, Ontario
Lease this beautifully maintained 2-bedroom plus den, 2-full bathroom stacked townhouse offering nearly 1,000 sq. ft. of thoughtfully designed living space. Situated in the vibrant Rouge Valley neighborhood, this home features 9-foot ceilings, upgraded laminate flooring, and a modern open-concept layout. The contemporary kitchen boasts stone countertops, stainless steel appliances, and ample storage, seamlessly flowing into the spacious living and dining areas. The primary bedroom includes a private 3-piece ensuite, while the second bedroom is generously sized. A versatile den provides the perfect space for a home office or study area. Enjoy outdoor living on your private patio. Additional conveniences include in-unit laundry and one underground parking spot. Located just steps from TTC transit and minutes from Highway 401, this home offers easy access to the University of Toronto Scarborough campus, Centennial College, shopping centers, and everyday amenities. Nature enthusiasts will appreciate the proximity to Rouge National Park and the Toronto Zoo. (id:60365)
18 Littleborough Court
Toronto, Ontario
This beautiful home is perfect for a growing family or someone looking for a spacious and welcoming space. The main floor offers plenty of living space with a large living room, dining room, kitchen, and powder room. The kitchen is updated with new stainless steel appliances and quartz countertops, perfect for any aspiring chef. Upstairs, you'll find four spacious bedrooms, including a master bedroom with an ensuite bathroom. The finished basement offers additional living space with a bedroom, full second kitchen, and a large recreational area. Outside, you'll find a deck perfect for entertaining and a backyard for relaxing. With a double-car garage and a driveway that can fit up to 6 cars, parking will never be an issue. The house has one one-bedroom basement apartment with a separate entrance and a newly renovated kitchen. The basement unit has a separate laundry. Located close to schools, parks, shops, restaurants, and transit options, this home offers convenience and comfort. Don't miss out on this stunning property in the Highland Creek neighbourhood. Conveniently located minutes to Hwy 401. (id:60365)
312 - 755 Omega Drive N
Pickering, Ontario
Welcome to Central District Towns in the heart of Pickering! This rare and spacious stacked townhouse offers 1,115 SQFT of modern living with 2 bedrooms, 2.5 bathrooms, and 2 private balconies. The thoughtfully designed open-concept layout features a bright, inviting main living area that flows seamlessly into the kitchen and dining space, making it perfect for both daily living and entertaining. The kitchen showcases brand-new stainless steel appliances, sleek cabinetry, and contemporary finishes throughout. Upstairs, you'll find two generously sized bedrooms, including a primary suite with a private ensuite and access to one of the balconies. Ideally located just steps from shops, restaurants, Pickering Town Centre, the GO Station, public transit, and only one minute to Hwy 401, this beautiful home offers the perfect blend of style, space, and convenience in one of Pickerings most connected communities. (id:60365)
811 Beatrice Street E
Oshawa, Ontario
Welcome to this Stunning Detached Home in Oshawa's highly sought-after Pinecrest community! Step inside and be greeted by a soaring 18-foot high foyer with two skylights that flood the space with natural light. The cozy living room overlooks the foyer, while the open-concept family and dining area offers the perfect space for entertaining. The brand-new modern kitchen is a showstopper, featuring quartz countertops, a matching backsplash, a pantry, and a bright breakfast area. Convenient garage access and an updated 2-piece powder room complete the main floor. A brand-new oak staircase leads to a spacious landing on the 2nd floor. On this level, the primary suite includes a walk-in closet and a 3-piece ensuite. Two additional bedrooms, a versatile office/den, and the added convenience of second-floor laundry make this level ideal for family living. The partly finished basement offers endless possibilities-create a 2-bedroom in-law suite or design the perfect recreation space to suit your lifestyle. Enjoy outdoor living with a decked and fenced backyard, and plenty of parking with a double garage. Freshly painted throughout most of the home. Updates include: 3 Bathrooms (2022), Kitchen, potlights, and staircase (2025). Furnace (2014), A/C (2017), Roof (2014). Elementary school is 550 meters away, Walmart, Superstore, Shoppers, Best Buy, Structube, Home Depot, Doctors/Dental Office, Dining facilities all within 2km. With such a convenient location and upgrades, this move-in-ready gem combines comfort, style, and functionality- making it the perfect place to call home. OPEN HOUSE CANCELLED! (id:60365)


