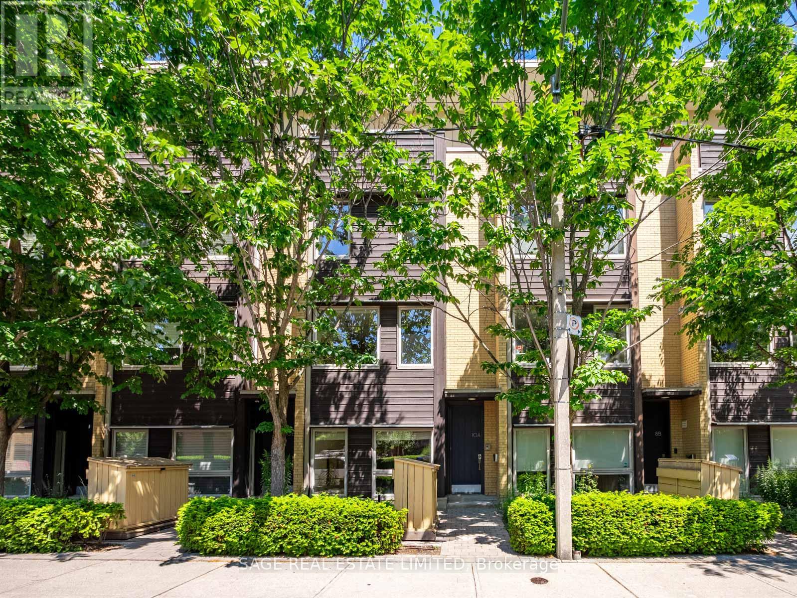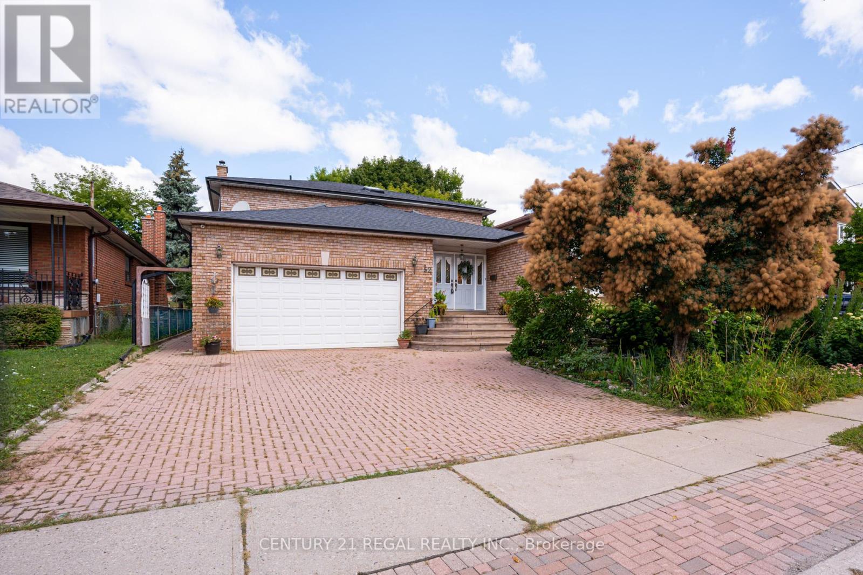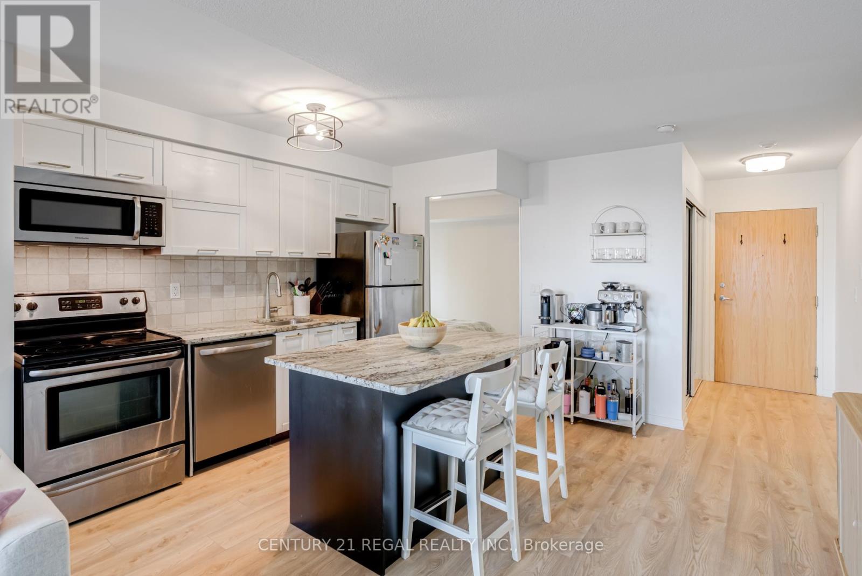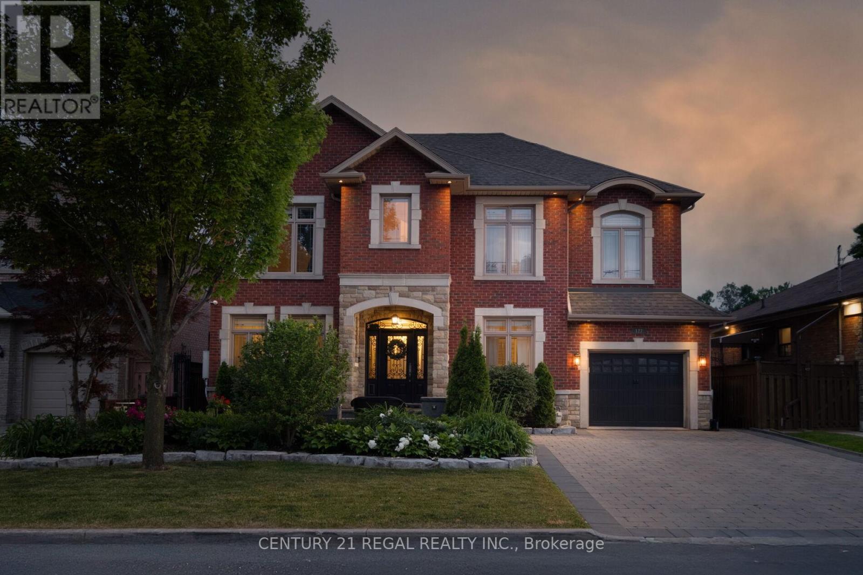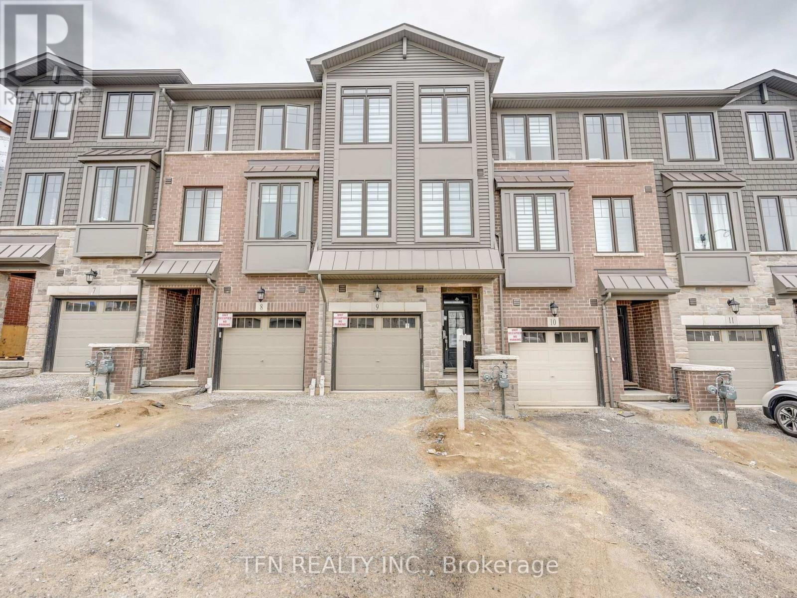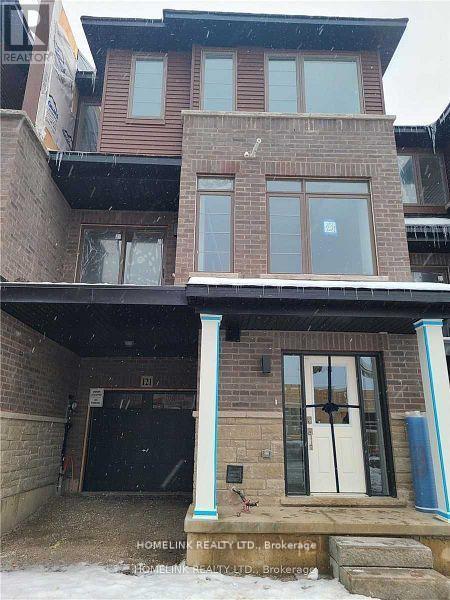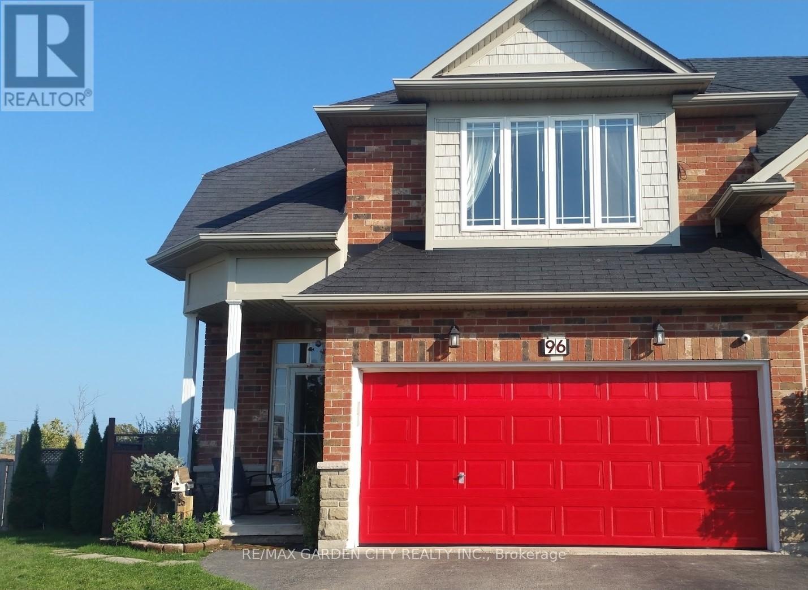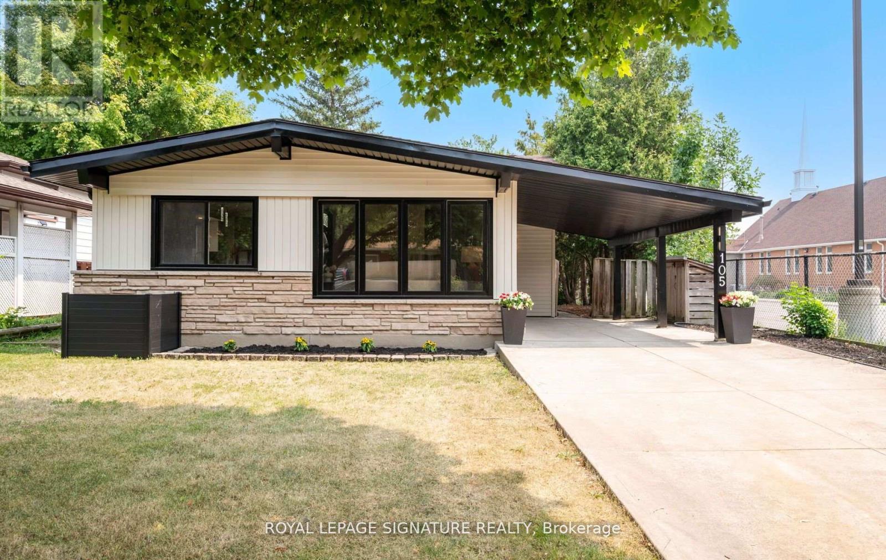6 - 10a Cecil Street
Toronto, Ontario
Rarely Offered Urban Luxury! 2,223 ft2 of Refined Living in the Heart of the City - This 3+2 bdrm, 4 Bath is What You Have Been Waiting For! Enjoy the Perfect Blend of Space, Style, and Sophistication in this Sun-Filled, Loft-Inspired Executive Townhouse Nestled on a Quiet, Tree-Lined Street Just Steps From the University of Toronto, Major Hospitals, Queen's Park and World-Class Cultural Institutions. This Turnkey Residence, With North and South Exposures, has Soaring Ceilings and Expansive Windows That Flood the Home With Natural Light. A Thoughtfully Designed Layout Providing Exceptional Flow and Flexibility for Both Everyday Living, Entertaining and an Idyllic Work-from-Home Set Up.The Gourmet Kitchen, Combined With the Spacious Dining Room, is Nicely Appointed with Quartz Countertops, Stainless Steel Appliances, and a Breakfast Bar, Opening into a Bright Living Room with Gas Fireplace and Walk-Out to a Lush Courtyard Garden. Three Spacious Bedrooms with Fabulous Closet Space + 2 Other Flexible Rooms on the Main Level, the Possibilities for How You Use This Space are Endless - Ideal Home Offices, a Guest Suite, Family Room or Work-Out Space. The Luxurious Upper Level Primary Retreat has a Custom Walk-In Closet, Spa-Inspired Ensuite with Whirlpool Tub and Glass Shower Plus a Walk-Out to a Large South-Facing Terrace With Unobstructed CN Tower and Skyline Views. Additional Highlights Include Abundant Storage, Two Walk-In Closets, Secure Garage Parking, and Low-Maintenance Convenience in a Freehold-Style Home. It's the Perfect Location for Families and Couples, Walk to Everything: Subway, Streetcars, the AGO, OCAD, Baldwin St Restaurants and Cafes, Kensington Market Shops, and the Financial District! Open House Saturday September 20th, 2-4pm. (id:60365)
52 Ranee Avenue
Toronto, Ontario
Welcome to this solid 6-bedroom brick home offering incredible space and timeless appeal. The wide interlock driveway leads to a double car garage and a welcoming front entry surrounded by mature greenery. Bright and inviting family room with a classic brick fireplace, the perfect spot for relaxing or entertaining. The large eat-in kitchen features a centre island and abundant cabinetry, the space is filled with natural light, creating a warm and functional hub for everyday living.With generous living and dining areas, well-sized bedrooms, and plenty of room to grow, this home provides comfort, character, and opportunity. Basement currently being rented to a lovely couple. Located in a desirable neighbourhood, this property is ideal for families looking for space. (id:60365)
1411 - 38 Joe Shuster Way
Toronto, Ontario
Live a trendy lifestyle in vibrant King West! This gorgeous condo features the most sought-after 2 bedroom + den layout, perfect for both comfortable living and entertaining. The open-concept kitchen boasts a large island, seamlessly flowing into the living space and out to your oversized balcony. Soak in sunny southwest views of Lake Ontario and King West through floor-to-ceiling windows. Imported Swiss laminate flooring, designer lighting, and fresh finishes throughout. Enjoy the convenience of owned parking and locker. Located just steps to restaurants, cafés, shopping, and parks with transit at your door step. You'll be at the heart of one of Torontos most dynamic neighbourhoods. Stay active with hotel-inspired amenities: a fully equipped gym, indoor pool, sauna, and BBQs. Walk, jog, or bike and embrace an energetic urban lifestyle. (id:60365)
912 - 591 Sheppard Avenue E
Toronto, Ontario
This bright and spacious 2+1 bedroom condo suite located in the sought-after Bayview Village community boasts over 1300 sq ft. of functional living space with a private balcony. Featuring two bedrooms, each with walk-in closets, and an ensuite with double sinks in the primary. The versatile den can serve as a home office or additional living space and large windows fill the kitchen, living and dining area with natural light for an inviting atmosphere. Other Features:-Central AC-In-suite Laundry-Dishwasher-Stainless Steel Appliances-Window Coverings-Assigned Underground Parking Building Amenities:- Gym and Studio- Rooftop Terrace- Party Room- Golf Simulator- Concierge The Village Residences are conveniently situated steps from Bayview Village Shopping Centre and a variety of restaurants, parks and entertainment. For the commuter, enjoy quick access to Highway 401 and Bayview Subway station.*For Additional Property Details Click The Brochure Icon Below* (id:60365)
127 Sultana Avenue
Toronto, Ontario
Step into luxury at 127 Sultana Avenue- a custom-built gem that truly has it all. Nestled on a quiet dead-end street with a park just steps away. This elegant home offers the perfect blend of comfort, convenience, and style. The main floor features a private office, ideal for working from home, and an open-concept layout designed for seamless entertaining. Enjoy summer days in the stunning saltwater pool and evenings in the low-maintenance backyard, fully finished with interlock stonework throughout. With no sidewalk to shovel, the spacious driveway easily fits up to five cars. The basement offers a separate entrance and a full second kitchen perfect for a nanny suite. Don't miss the opportunity to own this one-of-a-kind property in a sought-after neighbourhood. (id:60365)
126 Molozzi Street
Erin, Ontario
welcome to the stunning four bedroom,3 bath in the heart of ERIN, Wellington County. Featuring an elegant open concept, design, a beautiful staircase, center piece and abundant natural light throughout, this residence offers both comfort and style. Fully air-conditioned and thoughtfully designed for modern living, its the perfect space for families or professionals seeking a home that blend sophistication with every day convenience. (id:60365)
16 Arnhem Court
Hamilton, Ontario
Welcome to this exceptional family residence offering 3,517 sf of upgraded living space in Waterdowns lifestyle community. Designed with both elegance and comfort in mind, this home is set on a court location with a large, landscaped lot that blends curb appeal, modern upgrades, and a backyard retreat perfect for living and entertaining. The exterior impresses with a landscaped yard, outdoor lighting, irrigation system, and upgraded triple-pane windows. An expanded front porch and interlocking side walkway complement the home, while a heated garage ensures year-round convenience. The backyard is an oasis featuring a custom composite deck with in-deck lighting (21), gas fireplace, BBQ line, and gas line for a heater. Enjoy the pond w/ waterfall and koi fish, custom shed, and privacy landscaping. Inside, the home showcases hardwood flooring, upgraded lighting, and custom window coverings throughout. A welcoming entry leads to the formal dining room w/ tray ceiling, a bright family room w/ built-in shelves and a dual sided fireplace connecting to the living room. The expansive eat-in kitchen is a showstopper, featuring granite counters, tile backsplash, custom cabinetry, island with breakfast bar, designer fixtures, s/s appliances, and walkout to the yard. Upstairs, the primary suite impresses with hardwood floors, a walk-in closet with organizers, and a spa-inspired ensuite boasting heated floors, a glass shower, soaker tub, and dual vanity with Grohe faucets. A loft-style second bedroom with vaulted ceiling and reading nook, plus two additional bedrooms and a 4pc bath, complete the level. The lower level is professionally finished with deluxe Pergo vinyl flooring, a radiant Valor gas fireplace, wired home theatre with ceiling speakers, and a 2pc bath. Surrounded by scenic trails, waterfalls at Smoky Hollow, and quick access to biking, hiking, highways, Hamilton, Burlington, and The Assortment, this home is a rare blend of luxury, lifestyle, and community. (id:60365)
9 - 10 Birmingham Drive
Cambridge, Ontario
Welcome To This Beautiful Townhouse With 3 Beds And 2 Baths. This Bright & Sun-Filled Home Features Large Windows Throughout, Dining Area, Spacious Great Room, Modern Open-Concept Kitchen With S/S Appliances, Centre Island, & Premium Flooring. Steps To All Amenities, Schools, Shopping, Restaurants And Hwy 401. (id:60365)
210 - 15 Prince Albert Boulevard
Kitchener, Ontario
Welcome to the Victoria Commons! Just a short walk to the GO Train Station and GO Bus Station, VIA Rail, LRT and public transit hub. Just 10 mins walk to Centre in The Square, Breithaupt Park & Community Centre, Spur Line Trail, hospitals, shopping, Google office, School of Pharmacy & Downtown Kitchener/Uptown Waterloo. Easily connect to highway access within two minutes of driving and just 10 mins drive to UOW, Laurier and Conestoga College. This unit features a modern layout with open concept living including den, two full bathrooms and primary ensuite, in-unit washer/dryer, private balcony, carpet-free, custom blinds and under cabinet LED lighting. Kitchen provides plenty of modern cabinets, quartz countertops, double sink, 4 stainless steel appliances. Den can easily be used as a second bedroom or home office. Enjoy the bright and open space provided by the floor-to-ceiling windows, northern facing exposure for perfect temperature regulation, consistent view and great for admiring the peaceful neighbourhood. Heated underground owned parking (#15 on P2; right across from doors to elevators), private locker (#45 on P1), modern exercise room (1st floor, enter, turn right down hallway, at end of hall) and party room (next to exercise room). This is a one-of-a-kind home in a great location you do not want to miss, book your showing today! (id:60365)
121 - 61 Soho Street
Hamilton, Ontario
Townhouse 1610 Sf. Available In A Peaceful Quite Community, Right At Red Hill Valley Parkway. Close To Highway, Grocery Stores, Restaurants. The Main Floor With Combination Of Living And Dining. Stainless Steel Appliances, Lots Of Cupboard Space And Granite Counters. Breakfast Area Walkout To Deck. Laundry Main Floor. Master Bedroom W/ 3Pc Ensuite And Walk-In Closet. Finished Basement Walkout To (id:60365)
Lower - 96 Benziger Lane
Hamilton, Ontario
Look no further, great rental opportunity in Stoney Creek! Lower level one bedroom all inclusive apartment available immediately, super clean unfurnished with spacious living room, open concept kitchen, breakfast bar/island and 3 piece bath. ALL inclusive of hydro, heat, internet, Netflix, full cable tv, washer, dryer, fridge, stove, & microwave. Convenient exclusive use of bar stools, front loading washer & dryer. Neutral finishes with California shutters. Separate private side yard with outdoor sitting area, driveway parking and some storage in garage. Fifty Road and QEW area features only minutes to major highways, Costco, Shopping, Restaurants, Go Station, West Niagara Hospital, marinas and beaches. Great access for commuting to Toronto or Niagara. Landlord may consider a shorter term, please inquire with listing agent. Prefer no pets (inquire with listing agent) and non smokers please. First & Last months deposit & Credit Report Required. (id:60365)
105 Lilacside Drive
Hamilton, Ontario
Welcome to 105 Lilacside Drive, a stunningly renovated 4level backsplit in one of Hamilton's most desirable neighbourhoods. This fully detached home offers 3+2 bedrooms and 3.5 baths, finished from top to bottom with modern style and quality upgrades. The bright, open concept main floor features a designer kitchen, spacious dining area, and inviting living room perfect for everyday living and entertaining. Upstairs, generous bedrooms provide comfort and elegance, while the fully finished lower level includes two additional bedrooms, ideal for an in-law or nanny suite. Outside, enjoy a private backyard, detached one car garage, carport, and ample driveway parking. Situated near schools, parks, shopping, and transit, this move in ready home offers comfort, flexibility, and convenience an exceptional opportunity not to be missed. (id:60365)

