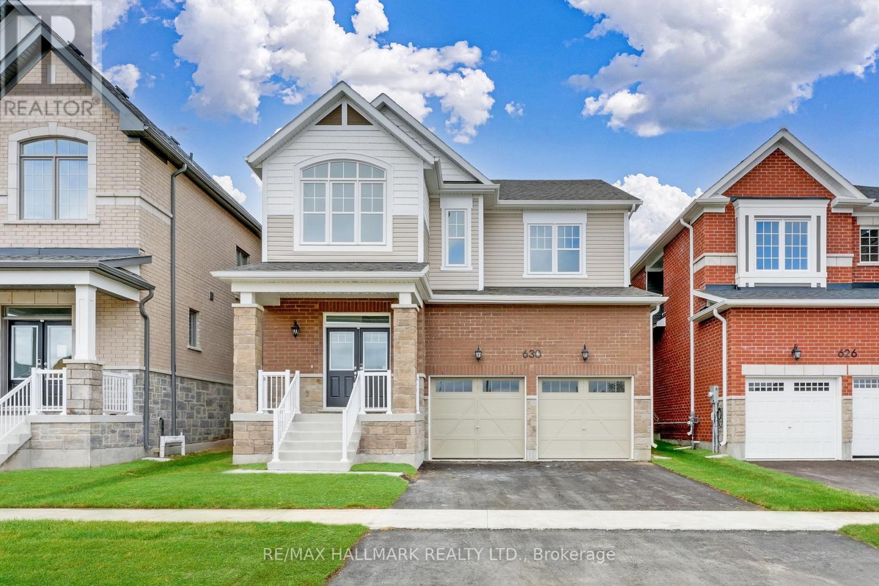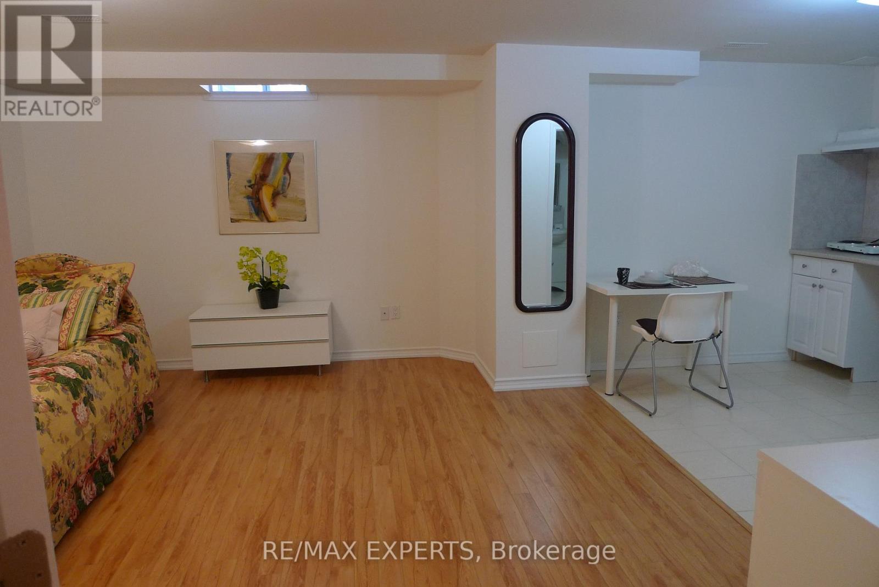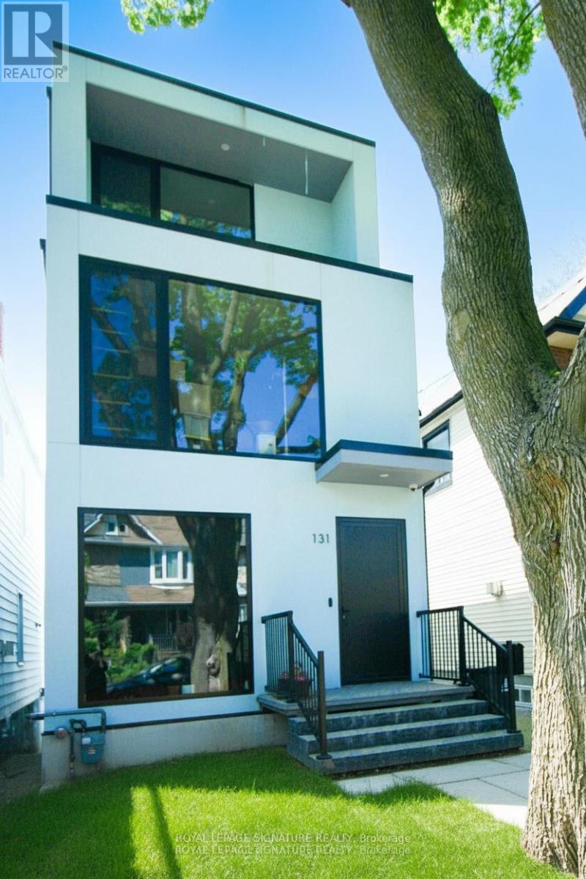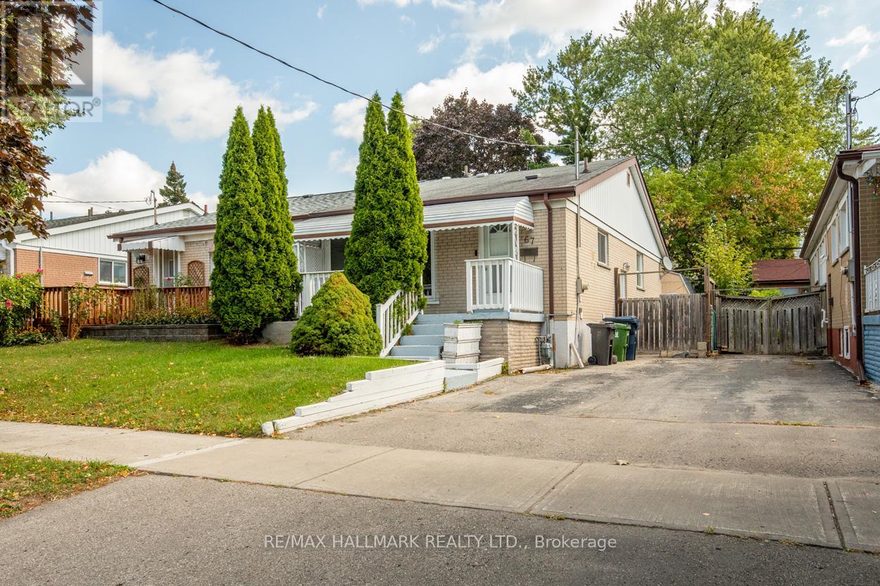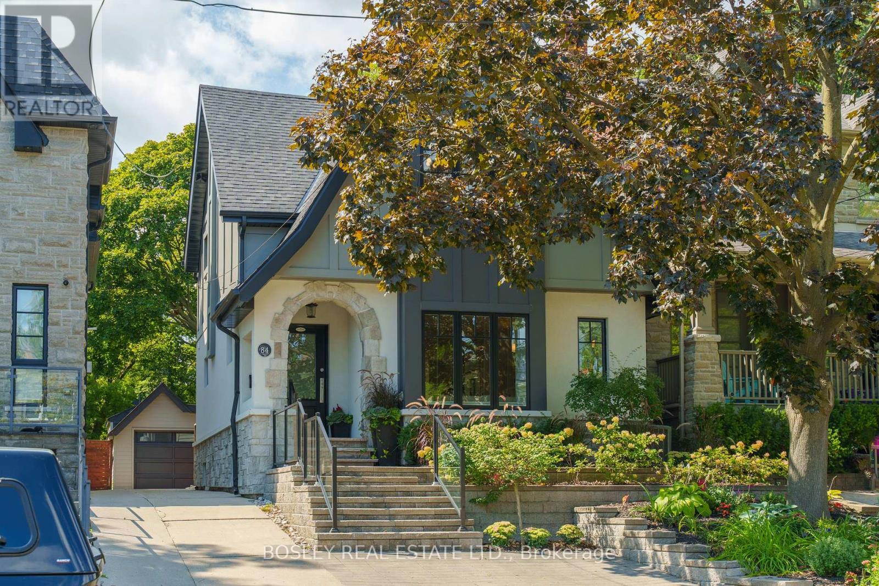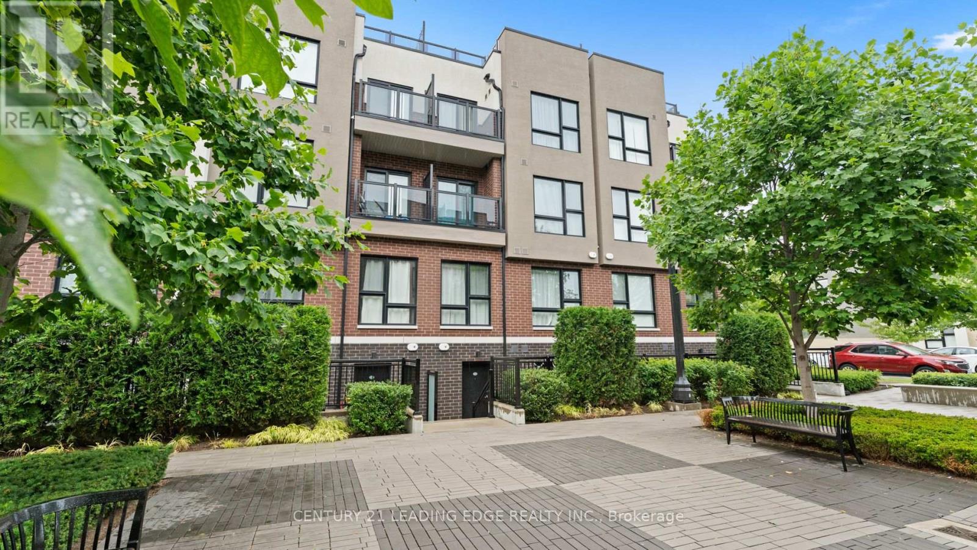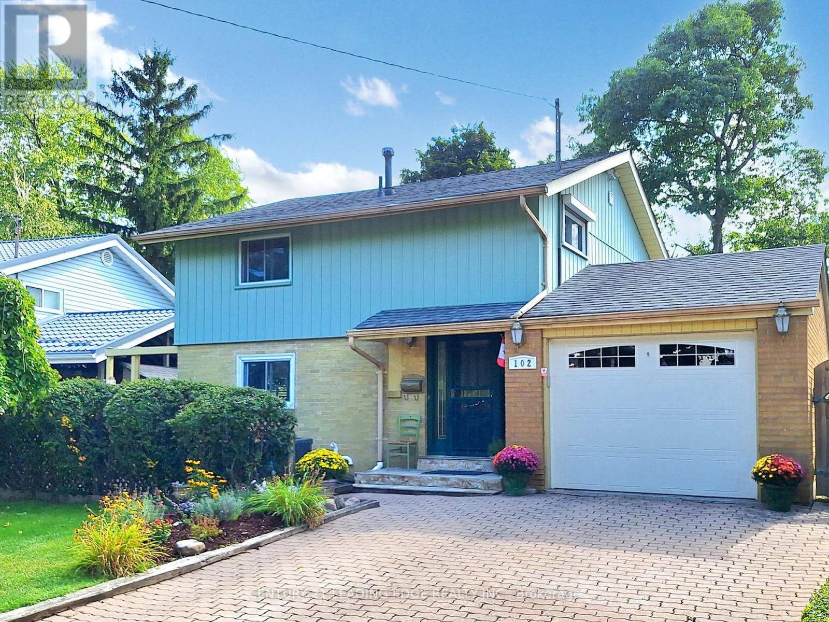630 Newlove Street
Innisfil, Ontario
Brand new and never lived in, this stunning 2,465 sq ft above-grade home, The Ashton model, is located on a large 39.3 ft x 105 ft lot in Innisfil's highly anticipated Lakehaven community, just steps from the beach. Designed with families in mind, the main floor features 9 ft ceilings, a spacious eat-in kitchen with quartz countertops, a walk-in pantry, and a separate dining area, all flowing into the open-concept great room with a cozy gas fireplace. Upstairs also features 9 ft ceilings and offers four generous bedrooms including a luxurious primary suite with a walk-in closet and a spa-like ensuite with quartz countertops, plus the convenience of upper-level laundry. All four bedrooms feature walk-in closets! The deep backyard is full of potential for outdoor living, and you're just moments from parks, trails, and the beach. This is a rare opportunity to own a brand new, never lived in home in one of Innisfil's most exciting new communities. (Taxes are currently based on land value only assessment-taxes will be reassessed at a later date) (id:60365)
16 Gamla Road
Vaughan, Ontario
ONE OF THE BEST STREETS IN THE HEART OF PRESTIGE PATTERSON AREA IN CITY OF VAUGHAN! DISCOVER A COZY AND SAFE LIVING STYLE IN THIS EXQUISITE SPACIOUS , FRESHLY PAINTED STUDIO APARTMENT! THIS STUDIO APARTMENT IS SITUATED VERY CLOSE TO PLAZAZ, SHOPS, RESTAURANTS, BANKS, TRANSPORTATIONS, STEPS TO HIWAY 7AND 407, COMMUNITY CENTRE, LIBRARY, HOSPITAL, PARKS AND MUCH MORE! LIVING IN THIS STUDIO YOU WILL FIND SEAMLESS COMFORT AND SOPHISTICATION! HEAT, HYDRO AND WATER ARE INCLUDED IN RENT PRICE. LAUNDRY ROOM IS IN THE LOW LEVEL NEXT TO STUDIO APARTMENT. (id:60365)
Bsmt - 868 Wrenwood Drive
Oshawa, Ontario
A 3 Bedroom And 2 Washroom Basement Apartment In A Quiet And Family Friendly Neighborhood. Close To Schools, Parks, Malls, Transit And Many More Amenities. Tenant To Pay 40% Utilities .A 3 Bedroom And 2 Washroom Basement Apartment In A Quiet And Family Friendly Neighborhood. Close To Schools, Parks, Malls, Transit And Many More Amenities. Tenant To Pay 40% Utilities . (id:60365)
Lower - 131 Boultbee Avenue
Toronto, Ontario
Gorgeous Contemporary New Home with Legal Basement Apartment. Walk out to Private Entrance and Covered Patio. Enjoy living in The Pocket, with Incredible Walk Scores Just Minutes to Leslieville, Riverdale and The Danforth. Be the First to Enjoy this Modern 1 Bed 1 Bath Wonder. Spa like Washroom. A MUST SEE! (id:60365)
28 Roundwood Court
Toronto, Ontario
Wow! You've JUST FOUND Your FOREVER HOME On A QUIET, CHILD FRIENDLY COURT, Where Courts Are RARELY OFFERED! This 5 + 1 BEDROOM, Almost 2500 Square Feet Above Ground Of Living Space, This Magnificent Beauty Is Nestled In The Heart Of the Sought-After Bridlewood Community! From The MOMENT You Arrive, The Charm Of This SOLID ALL BRICK (No Siding) A.B Cairns Home Greets You With It's MAJESTIC & INVITING Curb Appeal Featuring A Newer Stone Pathway & Welcoming Front Porch - A Perfect Place To Enjoy Your Morning Coffee! Step Inside & Instantly Feel You're Home! The Sun-Filled Layout Offers A Warm & Comfortable Flow Thru-out, Ideal For Growing Families Or Those Who Love To Entertain! The Main Floor Features A Generous Living & Dining Area, A Bright Eat In Kitchen Overlooking The Backyard! Relax By Gas Fireplace In The Main Fl.Family Rm Which Walks Out To Spectacular Gardens! A Convenient Main Floor Laundry Room & 2 Piece Bath Complete This Main Level! Upstairs, You'll Find 5 Well Proportioned Bdrms, A Spacious Primary Retreat Awaits, Featuring A Walk-in Closet, Dressing Area & A 3 Piece Ensuite For Ultimate Relaxation! The Finished Basement Offers Additional Living Space, Featuring A Spacious Recreation Rm, Perfect For Entertaining Or A Game Of Pool! There's A Separate Children's Play Area & An Additional Rm That Can Serve As A 6th BEDROOM Or A Comfortable Guest Suite! Now, The Piece de Resistance - Step Outside To Your Private, Fully Fenced Backyard Haven, Backing Onto A Church With NO NEIGHBOURS BEHIND, Offering Peace, Privacy & Sculpted Manicured Gardens! It's The Perfect Place For Children To Play Safely! YOUR COTTAGE ESCAPE Without The Long Drive -- Awaits With A Shimmering Cement Pool, Multiple Lounging Areas & A Covered Deck Ideal For Enjoying A QUIET Book Or A Refreshing Swim! This OUTDOOR OASIS Truly Completes The Home! Don't Miss This One-Of-A-Kind Exceptional Home -YOUR FOREVER HOME - THERE'S NOTHING ELSE LIKE IT CURRENTLY ON THE MARKET - IT'S THE ONY ONE!!! (id:60365)
67 Trinnell Boulevard
Toronto, Ontario
Welcome to 67 Trinell Blvd, a delightful residence tucked away on a serene, tree-lined street that showcases an abundance of mature foliage, offering a sense of peace and character. As you enter, you are immediately embraced by an inviting layout that features rich wood floors, exuding an ambiance of warmth and timeless elegance. The main level features a spacious, open-concept living and dining area, where generous windows invite streams of natural light to cascade through, illuminating the space and creating a vibrant atmosphere that is perfect for both joyful gatherings and quiet moments of relaxation. The well-appointed eat-in kitchen is a chef's delight, featuring generous counter space and ample cabinetry, making meal preparation both functional and convenient. This lovely home features 3 generously sized bedrooms that provide ample space for relaxation and personalization. There are 2 beautifully renovated bathrooms equipped with modern fixtures. The separate private entrance opens to a charming in-law suite or guest suite. This welcoming space features a spacious living room with plenty of natural light. The newly updated, additional kitchen is designed for relaxed, casual dining and offers ample counter space. Completing this suite is a full bathroom that combines comfort and functionality, along with shared laundry facilities for convenience. Throughout the entire home, fresh paint creates a bright and inviting atmosphere. Perfectly positioned, this charming home is only a stroll away from Warden Subway Station, ensuring effortless commuting to downtown. Nearby, you'll discover a vibrant selection of shopping outlets, delightful dining establishments, cafes, and trails that invite exploration. With every thoughtful detail meticulously attended to, this residence is move-in ready, inviting you to embrace and enjoy all the excellent amenities it has to offer! (id:60365)
146 Ashdale Avenue
Toronto, Ontario
This custom-built modern Scandinavian eco-superhome combines warm, natural design with cutting-edge sustainability and durability. With 2.5 storeys, 4 bedrooms, and 3.5 bathrooms, it's thoughtfully architected with ICF walls, a metal roof, and solar panels for long-lasting efficiency. Expansive windows and a centralized bank of roof windows flood the home with light, while 15 zones of radiant in-floor heating keep every space cozy in winter. Designed with a distinctive split-level-roof to promote passive ventilation by drawing cooler air in at lower floors and pushing warm air up and out of the house. Solid wood materials have been preferred throughout the house to promote a cleaner indoor air and material longevity. The high ceilings and minimalist lines create a calm, airy atmosphere where form, function and eco-conscious living all come together beautifully. French immersion schools, parks galore, divine restaurants, TTC, and family friendly community! Non-legal parking pad has been actively used for 16 years. Visit www.146Ashdale.ca (id:60365)
84 Blantyre Avenue
Toronto, Ontario
Elevate Your Everyday! Welcome To 84 Blantyre Ave A Beautifully Crafted Custom Home Set On An Impressive 30x200 Ft Lot With A Private Backyard Retreat In The Courcelette School District. Over 3,600 Sq.Ft Of Meticulously Designed Living Space, Including The Basement, With Luxury Finishes & A Bright Open Concept Layout. 3+1 Bedrooms & 5 Bathrooms, This Home And Outdoor Space Are A True Entertainers Dream And Curated For Modern Family Living. Soaring Ceiling Heights & Expansive Windows Fill This Home With Extraordinary Natural Light. The Main Floor Features A Professionally Designed, Fully Equipped Eat-In Kitchen Complete With A Sub-Zero Refrigerator & Wine Fridge, Wolf Range, Oversized Island, And A Built-In Wet Bar Ideal For Family Gatherings & Busy Weekday Mornings. The Kitchen Flows Seamlessly Into The Airy Family Room, Where Oversized Sliding Doors Frame Views Of The Lush And Ultra Private Backyard. This Backyard Oasis Is Nestled Under A Mature Tree Canopy & Has Professionally Designed Hardscape Throughout. Custom-Built Swimming Pool, Hot Tub, Bar & Oversized Covered Eating Area Elevate Your Outdoor Experience. The Backyard Studio Suite Is Fully Equipped With A 3-Piece Bath & Kitchen Rough-In Providing Remarkable Versatility For Guests, In-Laws, Or A Dedicated Home Office. Upstairs, The Bedrooms Are Generous Sizes With Built-In Closets Providing Ample Storage & A Separate Office Or Homework Space. The Primary Suite Is Exceptional With Soaring 14-ff Cathedral Ceilings, Stunning Ensuite, Oversized Walk-In Closet & A Private Walk-Out Upper Deck. The Lower Level Is A True Extension Of The Home, Offering A Cozy Yet Spacious Family/Media Room, An Additional Bedroom With Its Own Private Bath Ideal For Guests, Nanny Suite Or Growing Teens. Set Within The Coveted Courcelette School District & Surrounded By A Strong, Vibrant Community, 84 Blantyre Is More Than A Home Its A Lifestyle. A Place Where Families Grow, Neighbours Connect, All While Enjoying Elevated Living. (id:60365)
138 Ashdale Avenue
Toronto, Ontario
From the moment you arrive, this home feels special. Set on a quiet one-way street between Leslieville and The Beaches, 138 Ashdale offers the best of both worlds: tree-lined streets, vibrant shops, and parks all within walking distance. The charming curb appeal of this detached two-storey home speaks for itself. Set on a unique T-shaped lot (26 ft frontage, 115 ft deep, widening to 75 ft at the rear), this home enjoys a sense of space and privacy rarely available in the neighbourhood. Inside, hardwood floors flow through an open concept main level anchored by a stunning waterfall island, seamlessly connecting to the dining area with glass French doors that lead to a large two-tiered deck. A tiled mudroom with built-in bench and shelving keeps life organized, while the expansive backyard extends your living and entertaining space. Upstairs, the spacious primary retreat boasts several large windows allowing natural light to flood the space, and ample storage with custom closets. The spa-like bathroom is a true sanctuary, with a skylight flooding the space in natural light, double vanity, free-standing tub, and glass shower. The finished basement adds another living area, featuring a full 3-piece bath ideal for guests or family movie nights. An oversized detached 2 car garage with workshop anchors the property offering more than storage; its a space for every hobby, every project, every guest. From front porch swings to backyard dinners, every detail of this 3-bed, 3-bath home is designed for connection and comfort in one of Toronto's most sought-after neighbourhoods. (id:60365)
21 Fairfax Crescent
Toronto, Ontario
Renovated & set on a quiet, family-friendly street in Clairlea, this 3+2-bdrm bungalow blends modern comfort with exceptional versatility. The backyard opens directly to Clairlea Park, offering leafy views & effortless access to trails, playgrounds, & wide-open green spaceperfect for morning coffees, after-school play, relaxed weekend strollswhile transit, shopping, & everyday amenities remain close at hand. Inside, the main level is bright, welcoming, & thoughtfully refreshed. Large windows & a skylight draw natural light across hardwood floors, & the connected living/dining/kitchen areas make weeknights smooth & entertaining easy.The bdrm wing centres on a true primary retreat with a private ensuitean uncommon bonus in this pocket. Two additional bdrms complete the main floor. A separate side entrance leads to a finished lower level designed for maximum flexibility. Two more bdrms, a full bathroom, & an oversized family/rec room create distinct zones that can shift with your life: teen retreat, in-law suite, guest quarters, media lounge, playroom, gym, or a hybrid work hub. A dedicated office area provides quiet focus when you need it, & a generous laundry/storage room keeps seasonal gear & household essentials neatly organized. Designed with privacy & flexibility in mind, the lower level enhances the homes multi-generational appeal & provides excellent rental income potential. Unique to this property is a full half-storey atticideal for storage today & a compelling expansion opportunity tomorrow. Outside, the lot adds another layer of future value with excellent potential to construct an impressive garden suite.Think private guest house, multi-gen solution, or purposeful rental to offset carrying coststhe possibilities are real & flexible. Zoned for well-regarded schools, including sought-after W.A. Porter Collegiate, & moments to TTC, shops, & neighbourhood conveniences, this renovated bungalow offers rare adaptability today with clear upside for tomorrow. (id:60365)
112 - 8835 Sheppard Avenue E
Toronto, Ontario
Attention 1st-Time Home Buyers, Investors, And Downsizers * Rarely-Large (Well Over 1100 Sqft,) One-Level Urban Townhome In The Rouge Valley * No Endless Stairs And No Tiny Balconies * Separate Dining Room Walks Out To Outdoor Space/Terrace * Large, Separate Living Room With It's Own Closet * Open Concept Kitchen * 2 Spacious Bedrooms And 2 Bathrooms * Large Den Can Be Office, A 3rd Bedroom, Family Room, Or Playroom For The Kids * Upgrades Throughout, Laminate Flooring, With Broadloom in Bedrooms * Underground Parking, With TTC Just Steps Away * Location Is Amazing: Schools And Large Parks All Around, Stores And All Amenities Down The Street, Only 5 Minutes To 401 And Kingston Rd, Less Than 15 Minutes To 407 Or Rouge Go Station * Toronto Zoo, Rouge National Park, And UofT Scarborough Campus Only Minutes Away * This Is The Golden Mean Between The Tiny (And Expensive) Detached And The Cramped 50th-Floor Condo, So Check It Out! (id:60365)
102 Botany Hill Road
Toronto, Ontario
Introducing 102 Botany Hills Rd, a true gem in the heart of Scarborough. Located in the highly sought after Curran Hall community and surrounded by nature and ravines! This bright and beautifully renovated 2 storey, 3 bedroom family home offers ample living space that effortlessly combines style, comfort and functionality. The updated kitchen walks out to a spacious fully fenced backyard perfect for entertaining and summer BBQs. Upstairs, the primary bedroom fits a king-size bed highlighting large windows that bring in an abundance of sunshine. The lower level is finished with a family room, electric fireplace, 4 piece washroom, office space, laundry room with sink and storage. The oversized garage and interlocking driveway can accommodate parking for up to 4 cars. Nestled on a quiet, tree-lined street, this home is surrounded by ravines with scenic hiking and biking trails. A peaceful retreat just minutes from highways, transit, hospital, parks, fully lit outdoor tennis courts, community centeR, great schools, colleges & universities, shopping, dining and more! (id:60365)

