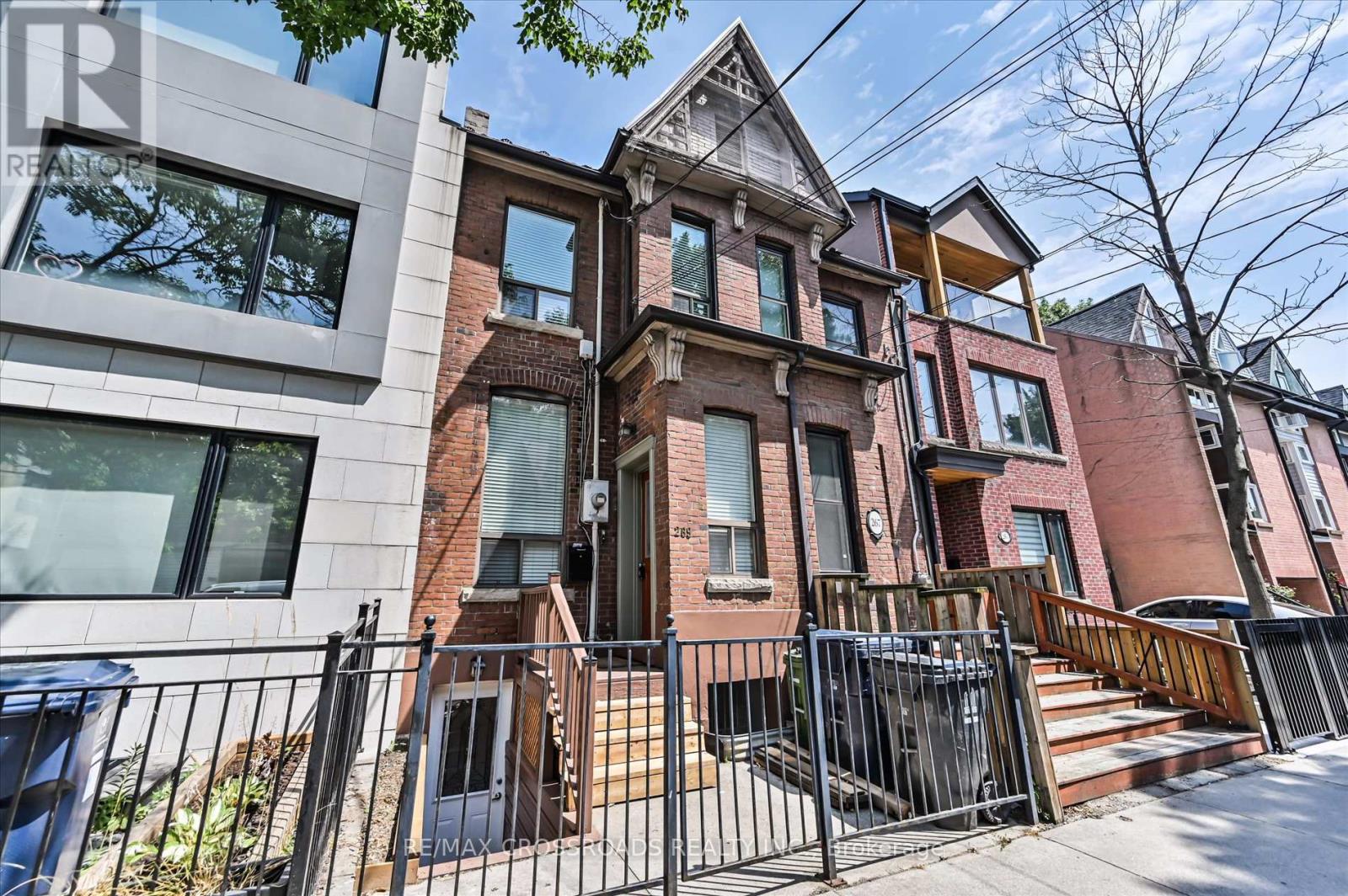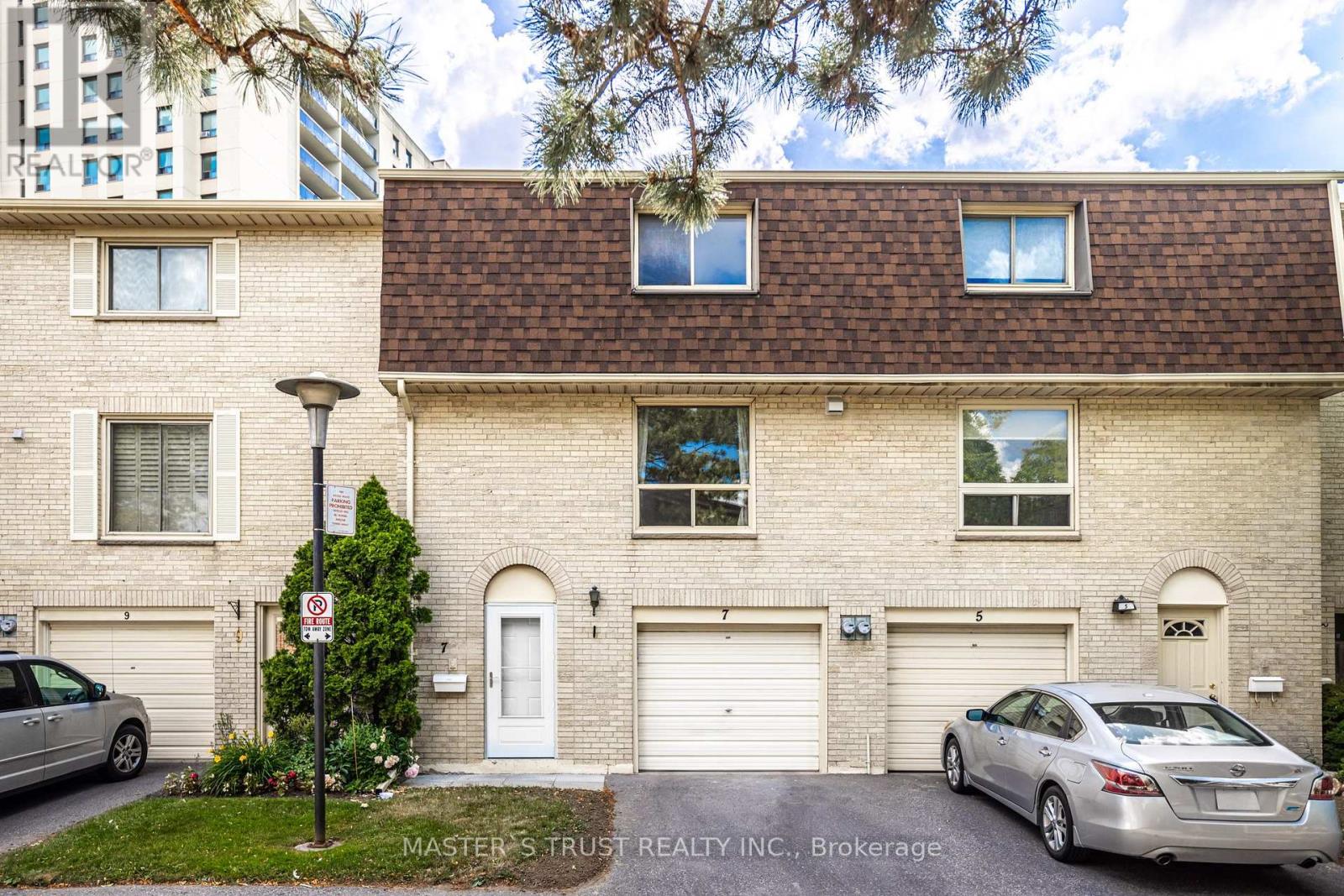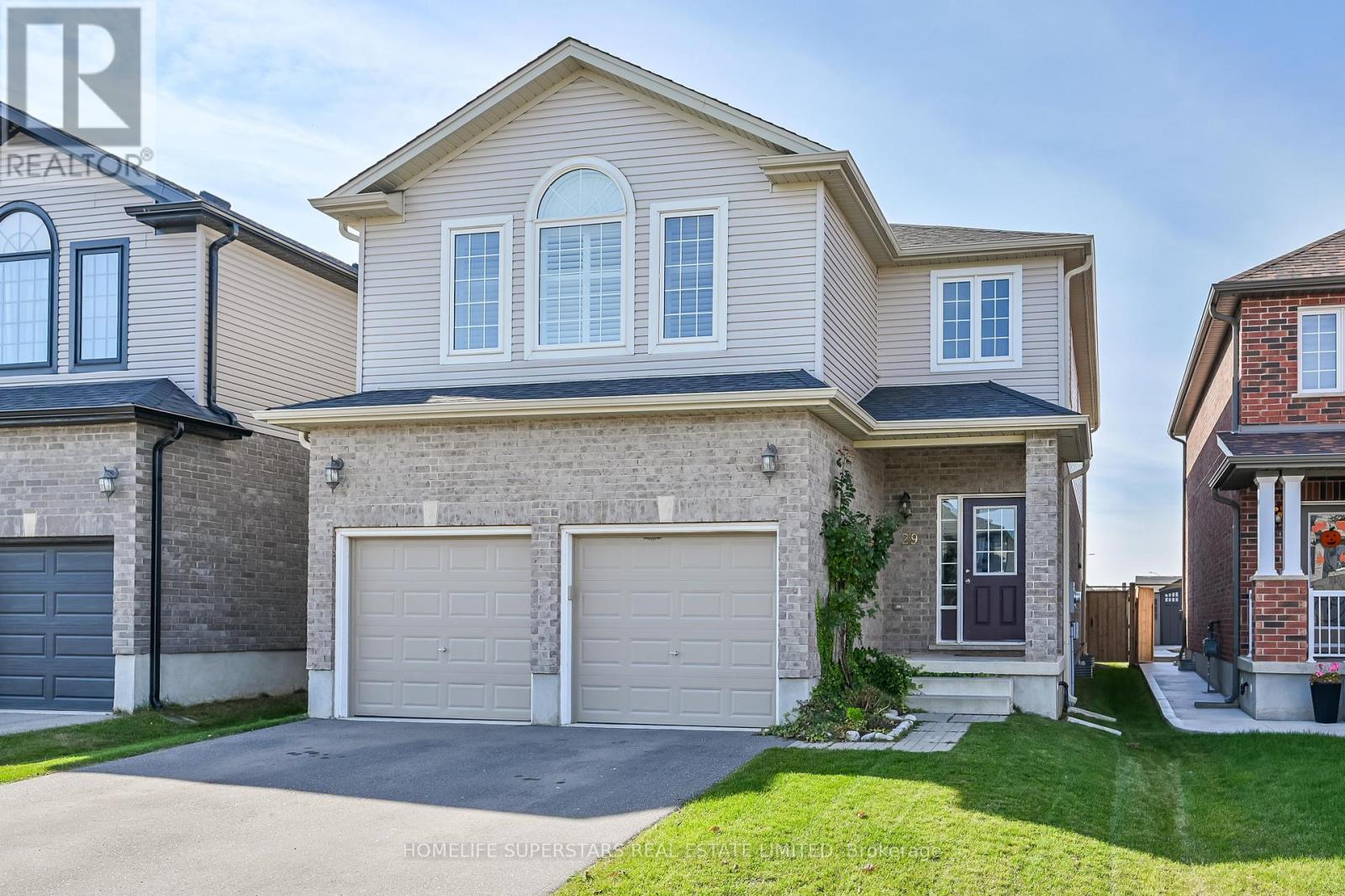269 Ontario Street
Toronto, Ontario
Fabulous Victorian triplex with lots of charm! *** ALL 3 UNITS VACANT *** Convenietly located in the heart of the City on a low traffic street! *** Modern and updated. Freshly painted and in move-in condition *** Forced air gas furnace and central air! Walk to Yonge/Dundas, Eaton Centre, theatres, restaurants, parks. >>>> Perfect for investor or live in one unit and have rent from the other units pay your mortgage! (id:60365)
Bsmt - 136 Homewood Avenue
Toronto, Ontario
Beautiful Fully Furnished 2-Bedroom Basement, Short-Term Lease only. Spacious and stylish! This fully furnished basement suite offers 12.5 high ceilings, 2 bedrooms, hardwood floors, private entrance, and ensuite laundry. Located in a quiet, prestigious North York neighbourhood just a 5-minute walk to Yonge Street, No Frills, and Centerpoint Mall with 144 shops. Close to parks, schools, and all essentials... (id:60365)
N1901 - 7 Golden Lion Heights
Toronto, Ontario
Beautiful 1 Bedroom Condo with a locker at Yonge & Finch! Functional Layout. Luxurious Features Inc 9 Ft Ceiling, Floor To Ceiling Windows, Modern Kitchen With Built-in Appliances, Contempt Kit & Designer Bathroom. Laminate Floor All Through! and an open balcony with an amazing Northern view of Yonge Street. Steps to Finch Subway Terminal & public Transit. Easy Access To Highways 401. High Demand Area, Surrounded By Restaurants, Cafes, Banks, Plazas, Malls & much more. Short Walk to Parks & Schools. (id:60365)
7 Nebula Starway
Toronto, Ontario
This Fully-Renovated Townhome Is a Must-See! Its the Perfect Opportunity for First-Time Buyers or Anyone Seeking Move-In Ready Comfort and Style. Nestled in the Desirable Henry Farm Community, This Home Offers an Ideal Blend of Modern Finishes and Convenient Living. Step Inside to Discover Brand New Floors, Fresh Paint, and a Welcoming Foyer with a Built-in Closet. The Open-Concept Living & Dining Area Features 2 Large Picture Windows That Fill the Space with Natural Light, Perfect for Both Entertaining and Everyday Living. The Brand-New Kitchen Shines with Quartz Counters, Sleek Backsplash, All-New Stainless Steel Appliances, and a Vented Range Hood. Upstairs Offers Three Bright Bedrooms, Including a Spacious Primary with a large Closet and a Sunlit Window, 2 Additional Bedrooms Offer Comfortable Space for Family, Guests, or a Home Office Setup. The Ground-Floor Family Room Walks Out to a Private, Tree-Lined Backyard, Ideal for Relaxing or Hosting. Additional Upgrades Include New Entrance & Patio Doors and a New A/C System (2021). Enjoy hassle-free living with Lawn Care and Snow Removal. Enjoy Unmatched Convenience with Easy Access to T&T, FreshCo, Fairview Mall, Restaurants, Schools, Seneca College, NY General Hospital, Don Mills Subway, and Highways 401/404. Don't Miss Your Chance to Own This Exceptional and Sought-After Home! (id:60365)
919 - 36 Blue Jays Way
Toronto, Ontario
Soho-Met Luxury Condo & Hotel. Fully Furnished With Brand New Furniture. 2 Storey Approx 980 Sq Ft. 2 Bedrooms + 2 Bath Loft/Condo Suite With Floor To Ceiling Windows. Upgraded Suite. Move-In Condition. Included. 24 Hr Concierge. 5 Star Hotel Facilities- Indoor Pool, Gym, Room Service Available From In-House Restaurants. Steps To Entertainment & Theatre Districts. (id:60365)
1020 Brimley Road
Toronto, Ontario
Don't miss this opportunity to own a well-maintained bungalow in the highly sought-after Bendale community. Situated on a premium 50-foot frontage lot with unobstructed views of Thomson Park right across the street. Huge front porch ideal for morning coffee or evening gatherings. This home Features 3+2 spacious bedrooms and 3 bathrooms. Main floor boasts laminate flooring and a bright living and dining room filled with natural light from a large picture window. Open-concept kitchen includes a central island. The finished basement adds extra living space with a second kitchen, two bedrooms, a full bathroom, and a large 30' x 6' cold room/storage area. Very well cared for by the current owner with numerous upgrades over the years, including Windows (2021), Kitchen Island (2020), Hot water heater (2020), Laminate flooring-Main floor (2019), Electrical panel (2018), Furnace (2018), A/C (2013), and Roof (2011). Enjoy the convenience of a private double driveway that accommodates up to 8 cars. Located just steps from Thomson Memorial Park, Bendale Junior Public School, and TTC bus stops, and only a short drive to Scarborough Health Network (General Hospital), Scarborough Town Centre, and the Scarborough Centre Bus Terminal/GO Station, with easy access to Highway 401. (id:60365)
21 Villella Road
Haldimand, Ontario
Charming bungalow with stunning Lake Erie views. Sitting on a rare double lot with 152 ft of frontage, this property offers endless possibilities. The expansive lot/backyard provides the perfect canvas to create an incredible outdoor oasis. Large lot allows for potential to expand the home, add a guest suite, or reimagine the lot entirely. Excellent opportunity for short-term rental or a private lakeside getaway. Attached garage for added convenience. Full of potential - customize with your personal touches and maximize its value. Amazing location near Hippos Marina, Byng Island Park, campgrounds, parks, and more. Breakwall has been completed. (id:60365)
29 Newstead Road
Brant, Ontario
This Executive Style Detached, Double Car Garage Home is in Paris's desirable neighborhood. This 2225 SQFT Gorgeous Home Features 4 Bedrooms, 2.5 Baths, Full Kitchen, Stainless Steels Appliances, Shutters For Windows Covering, Carpet And Laminate Throughout The Home. Gorgeous Upgraded Eat-In-Kitchen with Granite countertop. Main Floor Features 9 Ft Ceilings, . Master Bedroom With Large Walk-In Closet. Decent number of windows allowing natural light to fill the entire house, creating a warm and cozy atmosphere. Close To Highway 403, Parks, Sports Complex And Sacred Heart Catholic & Cobblestone Public School. (40329494) (id:60365)
3407 - 18 Yonge Street
Toronto, Ontario
Live In The Heart Of Downtown Toronto! This Stunning Modern 1Bed/1Bath Condo Is Classically Furnished With Contemporary Fixtures and Decor, Offers Parking And Full Amenities, Features 9FT Ceilings, And Has Clear Spectacular Views Of The City And Lake. Only Steps From Union Station, GO Buses/Trains, UP Express, Scotiabank Arena, St. Lawrence Market, Harbourfront, Lake Ontario And More. Condo Is Conveniently Located Close To Major Highways, Has 24 Hour Security And Concierge. (id:60365)
254 Tuscany Trail
Greater Sudbury, Ontario
Welcome to 254 Tuscany Trail. A Beautifully Maintained Family Home in Sought-After Algonquin Area. Perched at the top of a quiet cul-de-sac, this well-kept family home is nestled in the heart of the Vintage Green community. Surrounded by lush greenery and directly beside a peaceful nature trail, this property offers unmatched privacy and tranquility. The main floor features hardwood flooring, 9-foot ceilings, and a grand 13-foot foyer that fills the open-concept space with sunlight. The chef-inspired kitchen includes a premium Café gas stove (2022), L-shaped one-piece granite island, custom cabinetry, and elegant lighting. A cozy dining area creates a warm, functional space for everyday living and entertaining. Just a few steps up, enjoy a sun-drenched second family room with 11-foot vaulted ceilings, a cultured stone gas fireplace, and a statement light fixture, perfect for relaxing in any season. Upstairs, three generously sized bedrooms include a serene primary suite, complete with a fully renovated ensuite (2022) featuring in-floor heating. All upper-level bedrooms enjoy breathtaking, unobstructed views, lush greenery in summer, and vibrant fall colors in Autumn. Plus, enjoy the everyday convenience of bedroom-level laundry, no more hauling baskets up and down stairs. The walk-out basement, finished in 2020, adds even more living space with a third oversized family room featuring a chalkboard wall, a spacious fourth bedroom with enlarged window and closet, a modern 3-piece bath, and expansive hidden storage. Outside, an oversized interlocking driveway (2020) and attached double garage provide ample parking. Relax in the backyard with a stone firepit, perfect for barbecues, evening gatherings, or quiet nights under the stars. Just minutes from top-rated schools, trails, and all amenities, this home is the perfect blend of comfort, style, and location. Don't miss your opportunity to own this rare find, move-in-ready gem in a welcoming, family-friendly community. (id:60365)
380 Macnab Street N
Hamilton, Ontario
Welcome to Your North End Gem Steps from the Waterfront!Located in one of Hamiltons most vibrant and growing neighbourhoods, this beautifully updated home is just steps from the Bayfront Park and the $1B Pier 8 waterfront redevelopment. Enjoy great neighbours, easy access to waterfront trails, and the charm of the North End community. Main Floor Bright & Functional: A spacious living room with a giant bay window and new California shutters leads into a large dining room with a feature wall. The kitchen offers generous counter space and room for an island. To complete the main floor, a full 3-piece bathroom includes a rare main floor laundry area with large cabinets. Basement: Hidden Bonus Space Accessed through a secret bookshelf door, the basement features a guest bedroom, a large rec room (currently a pool room), a gym/sauna area, plus a storage/utility/workshop space. Upstairs Roomy & Comfortable: With high ceilings throughout, this floor features three bedrooms, including a large primary suite with a walk-in closet. An updated 3-piece bathroom and linen closet complete the level. Front and Backyard Private & Low Maintenance: The front yard's simple, well-kept landscaping offers a welcoming entrance without the hassle of heavy maintenance. In the backyard, enjoy private built-in seating, a BBQ/cooking zone, and new artificial grass with a dug-down filtration system. Perfect for entertaining with minimal upkeep! Don't miss out on living by the waterfront in a home ready to be lived in! (id:60365)
504 - 1400 Dixie Road
Mississauga, Ontario
Welcome to The Fairways, Winner of the 2021 Condo Of The Year award - a Luxurious Condo Residence Overlooking Lakeview Golf Course. Step into this stunning 2 bedroom suite, converted from a 1+Den suite, where floor-to-ceiling south facing windows fill the main living space with natural light. Warm vinyl flooring runs throughout, creating a cozy and inviting atmosphere. The beautifully renovated chef's kitchen features a large island with quartz countertops and is seamlessly open to the living area - perfect for entertaining guests. The spacious primary bedroom includes a modern, fully upgraded ensuite with sleek glass shower. Prepare to be impressed by the resort like amenities: Outdoor pool, BBQ area, Tennis courts, Library, Sauna and Gym, 24 hour front gate security, Weekday concierge service. All utilities are included in the Condo Fee: heat, hydro, water. High speed internet, Bell Fibe Cable. Experience upscale living at The Fairways - where comfort meets convenience. No dogs allowed, cat's are allowed. (id:60365)













