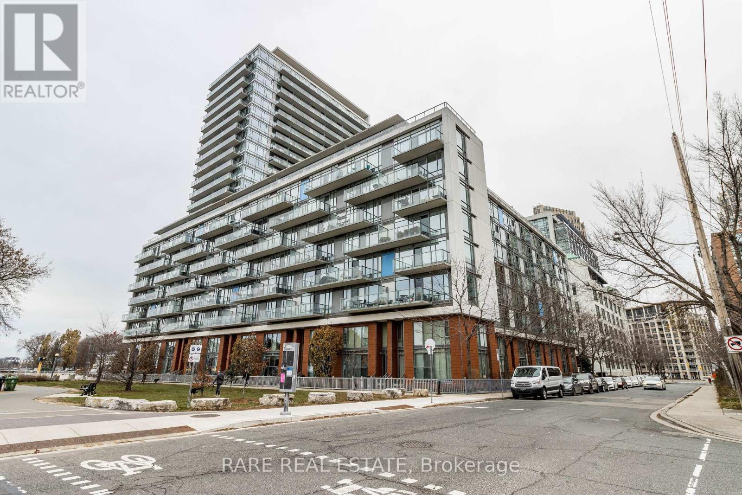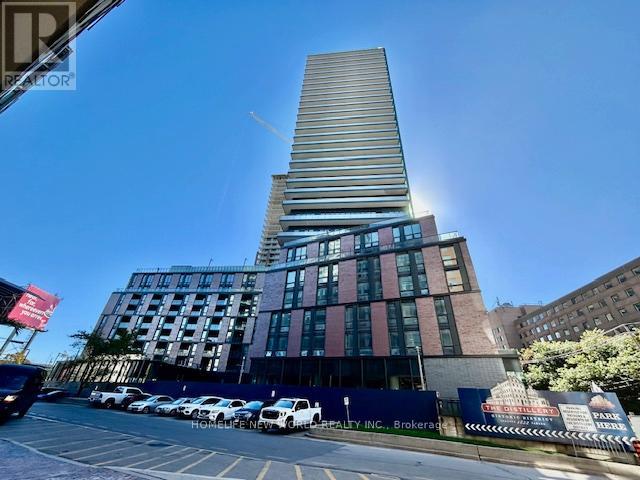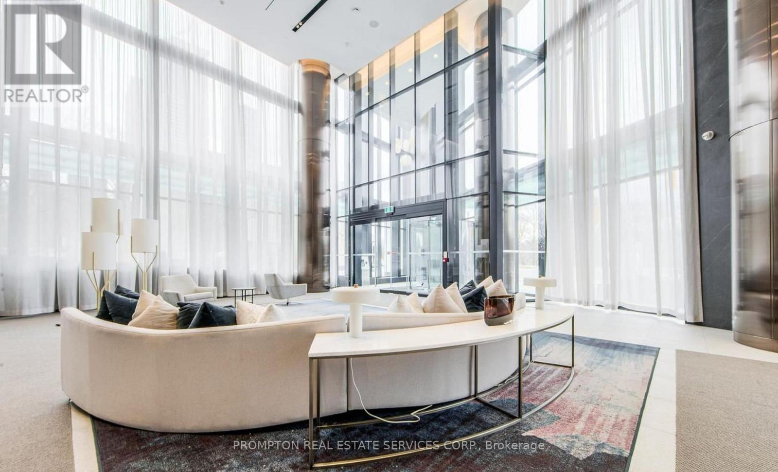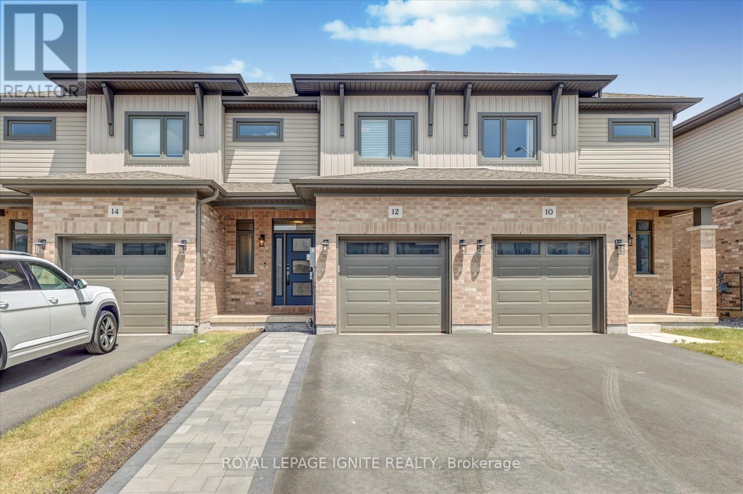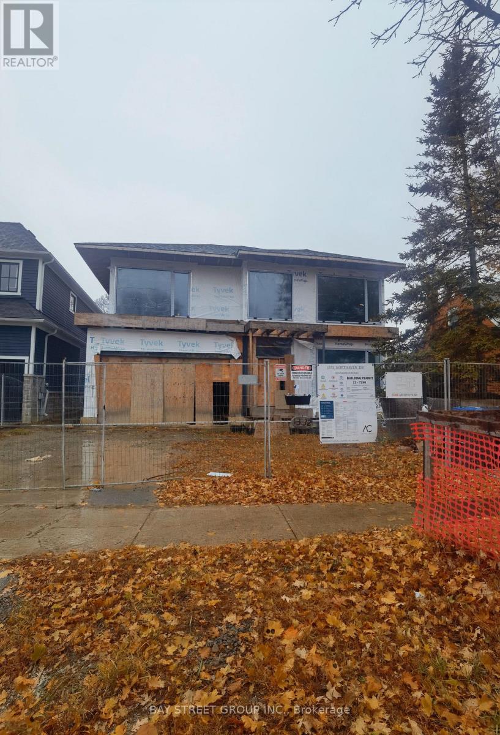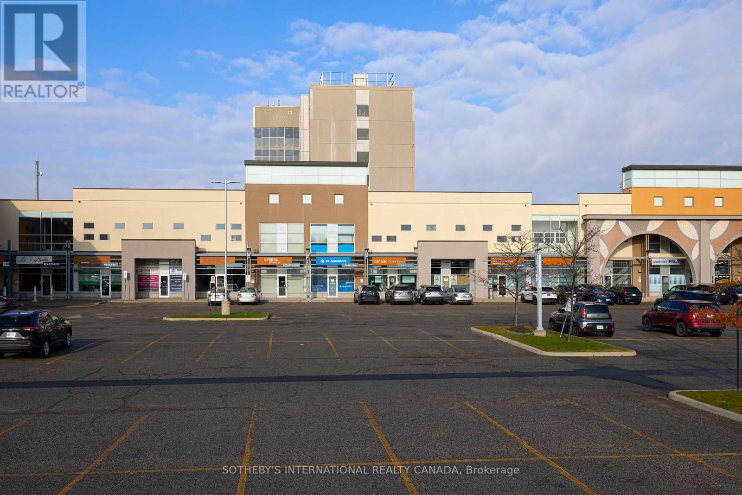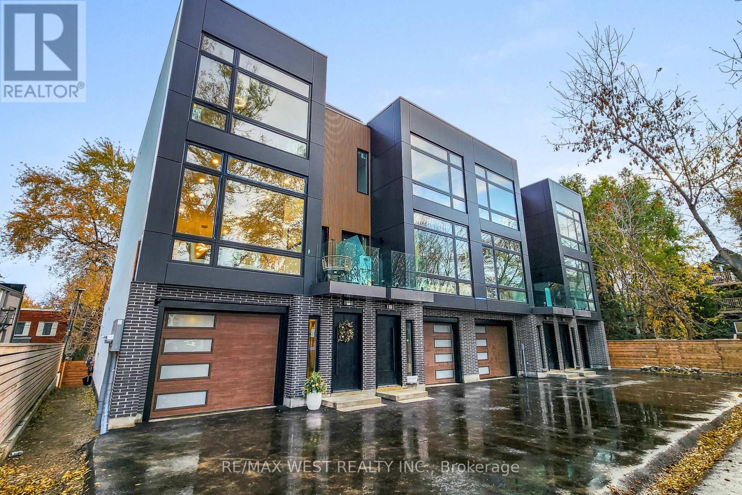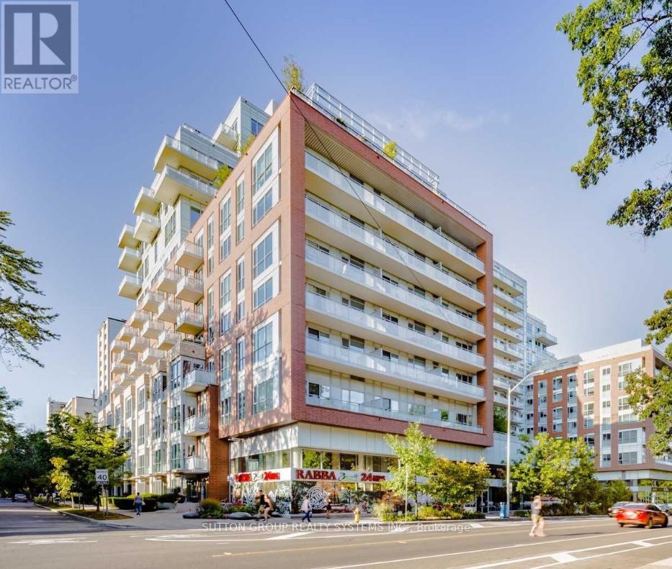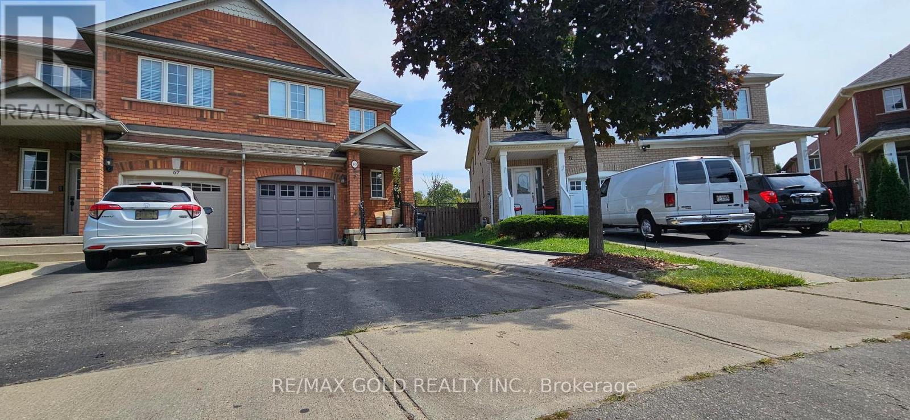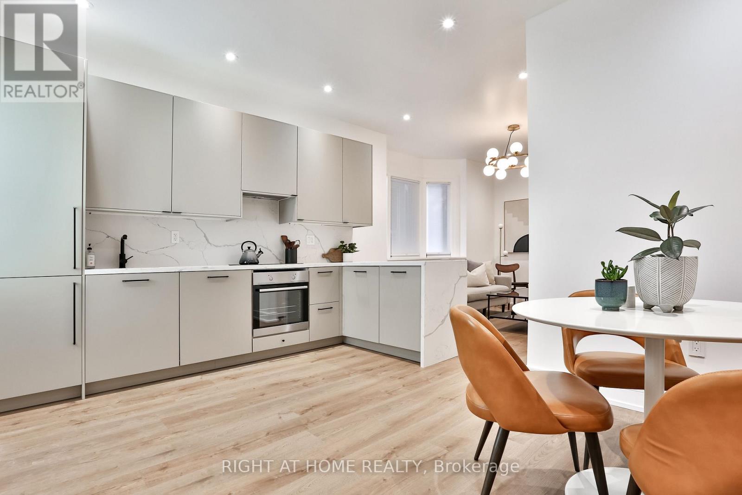527 - 90 Stadium Road
Toronto, Ontario
Exquisite Monarch Built Quay West - 2 Bedroom Unit W/ Unobstructed & Breathtaking Waterfront Views! Floor To Ceiling Windows In Living Area W/ An Abundance Of Natural Light, 119 Sqft Balcony!. Open Concept Kitchen W/ Centre Island Ideal For Entertaining. Upgraded! 9 Ft Ceiling, Hardwood Floor. Situated In An Amazing Community. Enjoy The Waterfront Lifestyle Steps To Lake, Marina, Martin Goodman Trail, Coronation Park Easy Access To Billy Bishop Airport & TTC! (id:60365)
Ph02 - 36 Lisgar Street
Toronto, Ontario
Fabulous 2 Bedroom Suite With Two Full Bathrooms *West Building* In The Heart Of The Queen West Village Walking DistanceToShops, Galleries, Restaurants, Bars, Parks, Shopping, Pub Transit (id:60365)
713 - 35 Parliament Street
Toronto, Ontario
Brand-New 2 Bedroom unit!! Nestled in the historic Distillery District, The Goode offers residents a unique blend of historic charm and modern convenience. This bright and spacious unit offers one of the best layouts in the building, featuring floor-to-ceiling windows, Modern Open Concept kitchen. The intelligently designed split-bedroom floor plan offers privacy and functionality, making it perfect for both everyday living and entertaining. TTC at the door front, and walking distance to Distillery District, St Lawrence Market and Toronto Waterfront and more! (id:60365)
1706 - 575 Bloor Street E
Toronto, Ontario
This Luxury One-Bedroom Suite At Via Bloor Offers 522 Square Feet Of Living Space, A Balcony With East Facing Views, Floor-To-Ceiling Windows, And An Open Concept Living Space. This Suite Comes Fully Equipped With Keyless Entry, An Energy-Efficient 5-Star Modern Kitchen, Integrated Dishwasher, Quartz Countertops, Contemporary Soft-Close Cabinetry, Ensuite Laundry, And Window Treatments. *Internet is included* (id:60365)
105 Glenridge Avenue
St. Catharines, Ontario
Stunningly Renovated 6-Bedroom Home with High-End In-Law Suite & 8+ Parking Welcome to this immaculate, fully renovated luxury home nestled in the highly sought-after, prestigious Old Glenridge location. This property offers the perfect blend of sophisticated living and a lucrative investment opportunity, featuring a spacious primary residence and a separate, modern 2-bedroom in-law suite with its own entrance-ideal for extended family or significant rental income. Main Residence Highlights: Step into a bright, open-concept living space flooded with natural light. The main level boasts a stunning, modern chef's kitchen equipped with quartz and granite countertops and brand-new luxury stainless steel appliances. The home features three updated bathrooms, a convenient pantry, remote-controlled lighting, and new luxury blinds and window coverings throughout. The second floor offers a spacious retreat with four generous bedrooms and a luxurious new 4-piece bathroom. Exceptional Income Suite: The separate lower unit is an excellent, modern in-law suite designed for comfort and privacy. It includes two additional modern bedrooms, an extra fully-equipped kitchen with stainless steel appliances, and a private entrance. The seller is willing to lease the lower unit for $2,300 per month for six months if the buyer agrees to help facilitate an immediate income stream. Premium Features & Location: This house is situated on a huge lot with an impressive eight-plus parking spots. Security is prioritized with eight cameras and two monitoring stations included. The location is unbeatable: steps from a bus stop and just a few minutes' drive to Brock University, Ridley College, Niagara College, shopping centers, the Pen Centre, Niagara Falls, and the QEW. Don't miss this rare opportunity to own a luxury home with significant income potential in the heart of St.Catharines (Niagara). Schedule your private tour today! (id:60365)
12 Otonabee Street
Belleville, Ontario
Welcome to 12 Otonabee St. A two-storey townhome with three bedrooms situated near shopping, amenities and easy access to highway 401 in Belleville. This property boasts 9ft ceiling on the main floor, a fabulous kitchen with stainless steel kitchen appliances, large island and quarts countertop. The main floor features a powder room, bright living/dining The second floor features a primary bedroom with three-piece ensuite and walk in closet. Also, included on the second floor is two additional bedrooms main bathroom and a conveniently located laundry closet. Outside, enjoy the 10x10 deck perfect for relaxing. This property is completed with an attached one car garage with inside entry, an extended driveway and an unfinished basement with a rough in for a future bathroom. (id:60365)
1332 Northaven Drive
Mississauga, Ontario
Attention Developers, Builders & Contractors! Amazing Lot 50 *150 with a modern design 3700+ sqft new home already under construction. the hard work is done: full permits secured, foundation, framing, roofing, windows & door are in place. Gas is connected. More than $500K already invested. A perfect project for a builder or investor to step in and complete. Save months of time and upfront costs.The Dream Home Can Happen Here! Fantastic Desired Mineola Neighbourhood With Great Schools, Terrific Highway Access, Great Commuter Location And Close To The Lake! (id:60365)
114 - 1065 Canadian Place
Mississauga, Ontario
Ground-level commercial unit with two-level loft-style layout, ideally positioned in a high-traffic, established commercial plaza. Versatile and well-appointed, this space is suitable for both office and retail uses. Currently configured with a professional insurance brokerage on the main level (tenant in place) and an owner-occupied office on the upper level.Each floor features its own private entrance and washroom, offering exceptional flexibility for dual occupancy or multi-use operations. Interior finishes are modern and well-maintained, creating a polished, professional environment.Convenient parking right at the doorstep, plus easy access to public transit and major highways (401/403/410), make this location highly accessible for clients and staff.Ideal for: Health & wellness, medical/dental, spa, restaurant/food service, studio, education, financial services, real estate, insurance, and other professional office uses. (id:60365)
4 - 2639 R Dundas Street W
Toronto, Ontario
Welcome to 2639 R Dundas St Unit 4, Newly custom built 2600 Sq Ft sophisticated luxury End unit townhouse tucked just behind Dundas on a private lot with only 4 units. Features rooftop deck of 356 Sq Ft with skyline/CN tower views, a private backyard and a glass balcony off the kitchen to enjoy the outdoors. Refined craftsmanship and superior high-end finishes throughout sure to impress, featuring an open floor plan, sleek custom made 15 ft kitchen 9x3 ft quartz island with waterfall feature , Riobel touchless faucet, floor to ceiling windows. Airy bright family room with large window, media wall, fireplace and open shelves. Master bedroom retreat with floor to ceiling windows, custom accent wall, 12x5 walk-in closet with custom built in cabinets, Spa like bath features deep whirlpool tub, glass shower with waterfall, smart touchless toilet/bidet, and heated floors. Bedrooms 2&3 both have custom double built in closets and share a 4-pc bath. Glass railings on all levels, open staircase, 12 feet ceilings on main, 10 feet on second, and 9 feet on third. Skylight over staircase brings natural light to all levels. Welcoming foyer with 6x4 ceramic tiles heated floors, floor to ceiling closet/cabinets and direct access to a 220 sq foot garage. Impressive ground level recreation room with custom accent wall, 12 foot ceilings, 3pc bath, with direct access to private backyard. This room would also suit a home office, gym or nanny suite. These are just some of the exceptional features of this home, full list on feature sheet. Prime Junction Located within a short walk to Bloor subway and GO Train line to Downtown or Airport, and just minutes to Roncesvalles Village, High Park, and Bloor West Village shops, restaurants and great school district. Truly unique opportunity and great value that's almost impossible to find for a newly built home of this size in a prime Toronto west location. (id:60365)
324 - 1830 Bloor Street W
Toronto, Ontario
Luxury Living At High Park & Bloor West Village! Beautiful & Functional 2Bed+2 Full Baths. Spacious Unit, High End Finishes & 9Ft Ceilings. Quartz Countertops, Hardwood Floors Throughout! Just Across High Park! Amazing Location: Enjoy All Restaurants & Shops At Bloor West! Steps To Ttc, Close To Junction, Trails & Lake Ontario; Min Drive To Downtown & Easy Hwy Access. Building Amenities: Gym, Rock Climbing, Yoga Room, Sauna, Rooftop Deck W/View, Lounge, Party Room, Bbq Area, Pet Spa, Bike Storage + Repair, 24H Concierge & 24H Supermarket. (id:60365)
69 Milkweed Crescent
Brampton, Ontario
Spacious 3 bedroom Semi Detach House Backing Onto Ravine. Open Concept design, Generous size Bedrooms with walk in closets, Gourmet Custom Kitchen with Black Stainless Steel Appliances And Expansive patio Overlooking ravine and Interlock backyard with awning to enjoy the summers. Hardwood Flrs Throughout!. NO CARPET IN THE HOUSE. SEPARATE LAUNDRY (not shared), Tenant Pays 70% of Utilities. Walk to " BURNT ELM PUBLIC SCHOOL". Transit Nearby (id:60365)
Main - 1365 Lansdowne Avenue
Toronto, Ontario
Located near Lansdowne and St. Clair Avenue West, this beautifully renovated modern space blends contemporary design with the character of a 100+-year-old home. The unit has been fully Renovated and features 1 Spacious bedroom, 1 bathroom, a gorgeous modern kitchen, exposed brick accents throughout, a large open-concept living area.The primary bedroom showcases a stunning fireplace feature, adding warmth and charm to the space. Step outside and you'll find everything you need within walking distance - local restaurants, coffee shops, grocery and convenience stores, and a scenic park ideal for summer picnics. The neighbourhood also offers a public indoor/outdoor pool and a skating rink in the winter. With easy access to public transit, commuting around the city is simple and convenient. Laundry and street paid parking are available. (id:60365)

