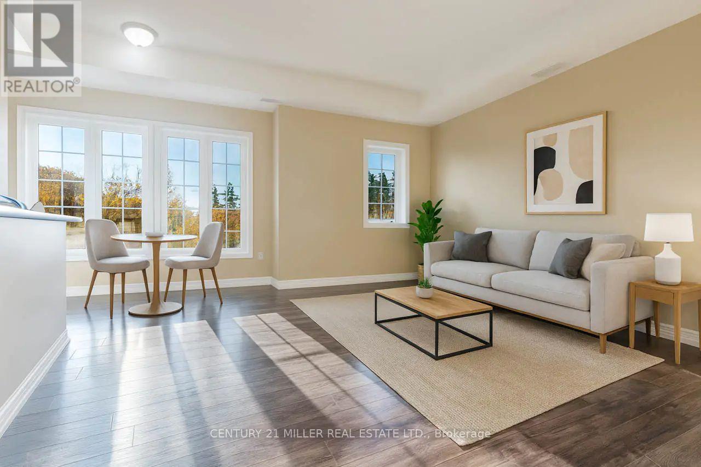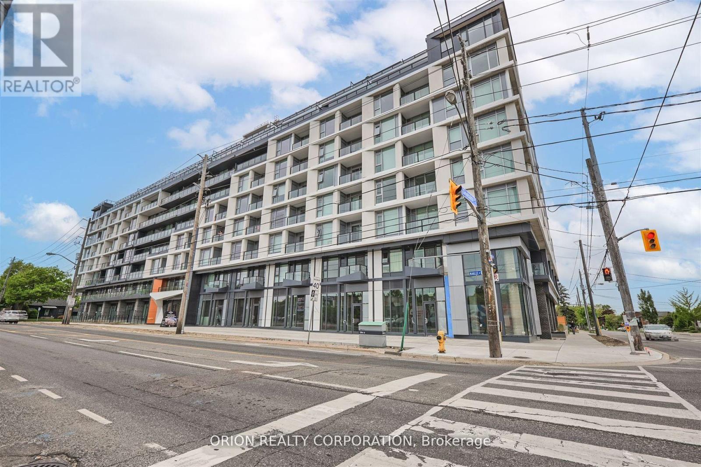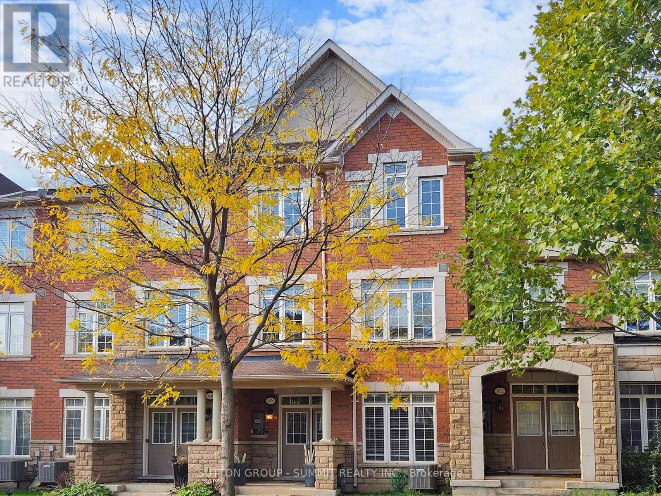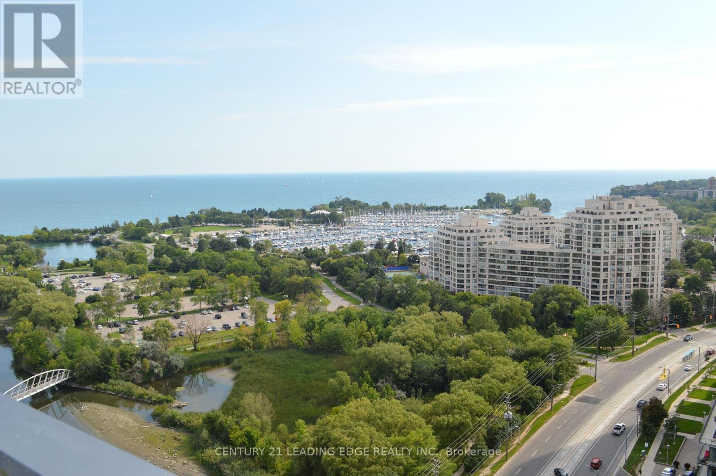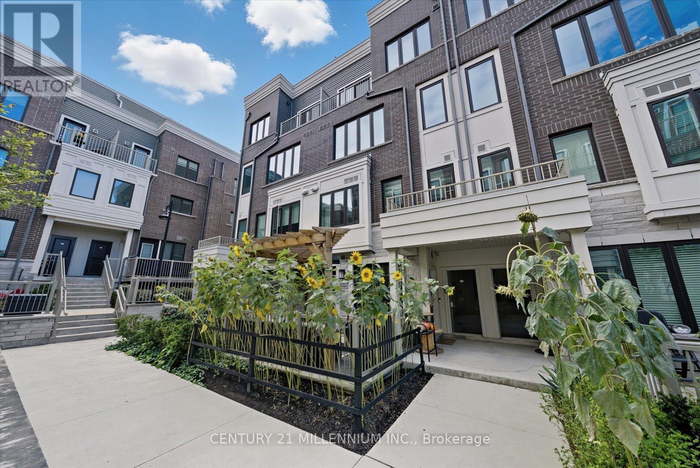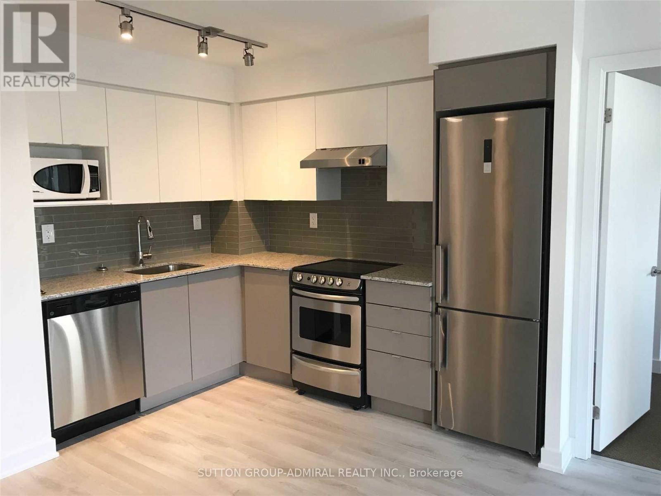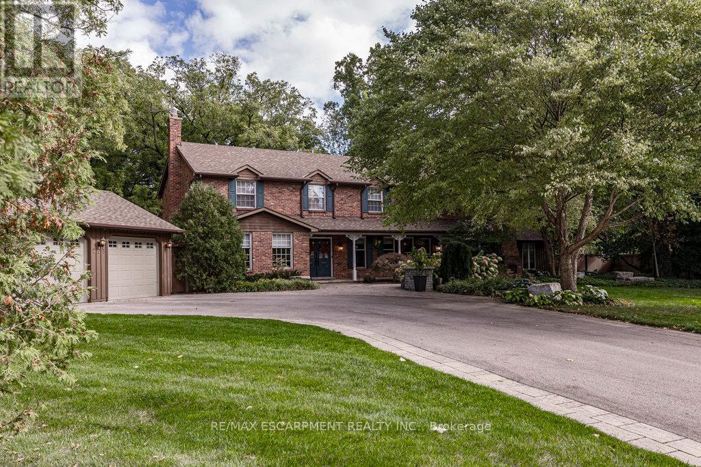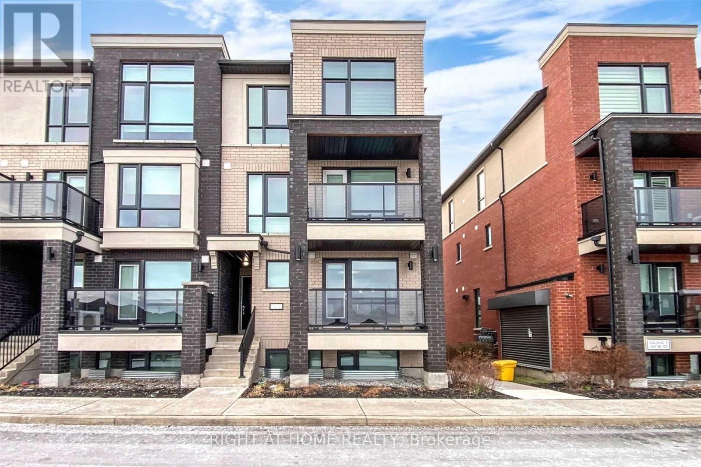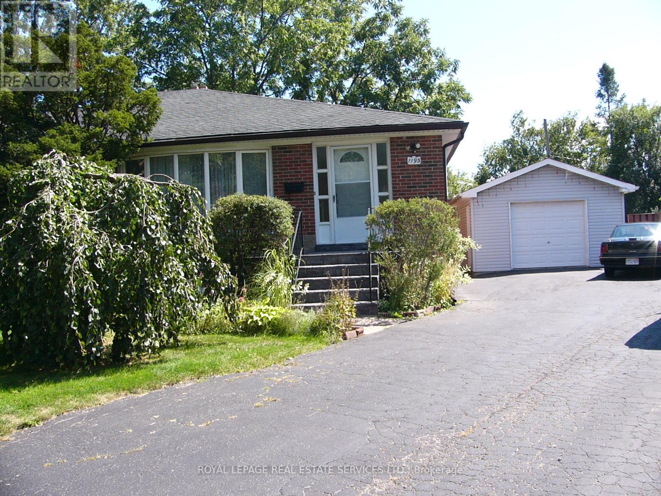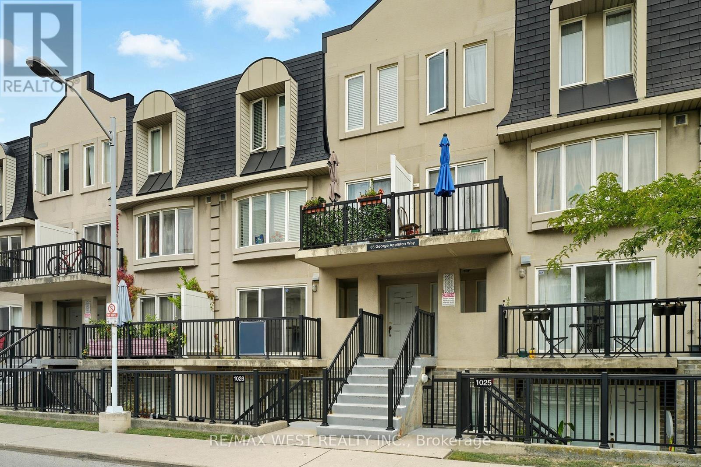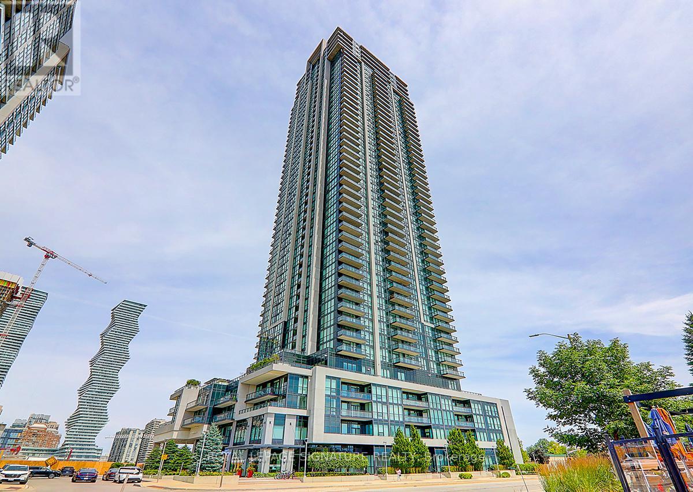304 - 174 Bronte Street S
Milton, Ontario
Welcome to unit 304 at 174 Bronte Street South! Located in the heart of Old Milton, this charming one-bedroom, one-bathroom top-floor unit offers a bright, open layout with a spacious eat-in kitchen and the convenience of in-suite laundry. Enjoy year-round comfort with your own individually controlled thermostat, allowing you to set the perfect temperature in every season. Set within a quiet, well-maintained building with a welcoming community atmosphere, this home delivers both comfort and convenience. Step outside and discover everything Old Milton has to offer-from cozy cafés and local restaurants to boutique shops and scenic walking trails - all just moments from your door. Please note: some images have been virtually staged. (id:60365)
202 - 3009 Novar Road
Mississauga, Ontario
Situated in the heart of Cooksville, Mississauga, this beautifully designed 1-bedroom condo combines comfort, style, and everyday convenience in one of the city's most well-connected neighbourhoods. Ideally situated near Confederation Pkwy and Dundas St W, residents enjoy effortless access to grocery stores, cafes, restaurants, parks, and daily amenities -all within walking distance. Cooksville places you just minutes from **Square One Shopping Centre, Sheridan College, Trillium Hospital and Mississauga Celebration Square, while offering seamless transit connections GO Station, multiple MiWay routes and Hazel McCallion LRT**making this an ideal location for both commuters and students seeking a central, well-connected address. Inside, the suite features a bright open-concept layout with a modern kitchen equipped with stainless-steel appliances, sleek cabinetry and quartz countertops that flow seamlessly into the living and dining area. *Floor-to-ceiling windows* fill the space with natural light, Big Balcony offer you great space for your morning coffee or evening relaxation. The unit also features ensuite laundry, underground parking. Enjoy the best of city living in a lively, well-connected neighbourhood where everything is close at hand and major highways 403, 401, and QEW are only minutes away, offering quick and easy travel across the GTA. (id:60365)
110 - 556 Marlee Avenue
Toronto, Ontario
Built by Chestnut Hill Developments, The Dylan Condos offers luxurious urban living in the heart of Midtown Toronto. A stunning mid-rise building offering state-of-the-art gym, outdoor dining with BBQ, fire pit, party room, entertaining kitchen with dining area, lounge, meeting area and more! This Live/Work unit features a separate Work Space with direct access and visibility to the street. The Live Space features an open-concept design, floor-to-ceiling windows and a stylish kitchen with full-size appliances and is zoned for both residential and commercial use, making it the perfect space to launch or run your business from home. Tenant's Responsibility: The tenant is fully responsible for ensuring their business complies with all City of Toronto by-laws. Zoning & Permitted Use: Tenant will need to ensure that specific business, if required, is a permitted use for this address under local zoning regulations. Located just a 3 minute walk to Glencairn subway station, 6 minute walk to Eglinton LRT, close to Yorkdale Mall, York University with Quick access to 401 with connection to 404 & 400. Lawrence Allen Centre is a short walk away where you will find all the local amenities for your everyday needs such as Fortinos, LCBO, Canadian Tire, Pet Smart, Winners, Home Sense, etc. A true gem and not to be missed! (id:60365)
3050 Eberly Woods Drive
Oakville, Ontario
Lovely FREEHOLD townhome located in the well-established PRESERVE neighborhood of Oakville.3-bedrooms, 4-bathrooms, featuring impeccably maintained open-concept living with plenty of natural light. This move-in-ready town with modern flooring. Enter on the ground floor to a spacious entry/mudroom with inside entry from the garage, ample storage and main floor laundry. The kitchen is updated with a large island, plenty of counter space, extra pantry, and an open concept floor plan with dining room, bright and sunny living room, and a cozy outdoor balcony (BBQ access). Powder room conveniently located off of the kitchen and main floor. The upper level features 3 spacious bedrooms with two full bathrooms. This home offers two car garage parking. Located within the top-ranked school , minutes from highway access, shops & cafes, golf clubs, parks, trails, and all amenities. (id:60365)
2603 - 2200 Lake Shore Boulevard W
Toronto, Ontario
Luxury 1 Bdrm Condo Unit With Stunning South West Lake View. 1 Parking And 1 Locker, Large Balcony, 9Ft Ceilings, Laminate Floor Throughout, Master Br With Walk In Closet. Metro & Shopper Drug Mart In The Building. Steps To Ttc, Parks & Lake. Close To Highway, Go Station, Great Amenities & 24Hrs Concierge. (id:60365)
21 - 95 Eastwood Park Gardens
Toronto, Ontario
Welcome to this stunning 2 bed, 2.5 bath stacked townhome in the heart of the vibrant Long Branch community. Thoughtfully designed with pot lights throughout and loaded with upgrades you won't find in most townhomes (See full list of upgrades attached) This home offers a stylish and comfortable living experience in one of Toronto's most sought-after lakeside neighbourhoods. Step inside to discover a bright, open-concept layout, including a modern kitchen with quartz countertops, stainless steel appliances, and custom lighting. The spacious living and dining areas flow seamlessly, perfect for entertaining or just unwinding on the weekend.Enjoy the outdoors with your private terrace, ideal for morning coffee or summer BBQ's with gas line hookup and hose bib. This unit is one of the few that comes with an extra large heated storage locker w/ mezzanine conveniently located behind your parking spot.Located just minutes from everything you could need - Long Branch Go Station and TTC, Marie Curtis park and beach, with walking/bike trails and dog parks. Sherway Gardens is just a 5 minute drive and quick access to Hwys 427, Hwy 401 and QEW. Whether you need to be downtown, at the airport or relaxing by the lake it's all just a few minutes away. (id:60365)
526 - 160 Flemington Road
Toronto, Ontario
"The Yorkdale Condo" Beautiful, Bright And Modern Two Bedrooms Condo Apartment. Open Concept Dining, Living, Kitchen Space, 2 Split Bedrooms, Modern White Kitchen With Granite Countertop, S/S Appliances, Glass Backsplash. Two Full Washrooms, Big Balcony. perfect Location: Steps To Subway Station, Yorkdale Shopping Mall, Restaurants, Cinema, HWY 401, Allen Rd, TTC, Go Bus Station. (id:60365)
225 Shoreacres Road
Burlington, Ontario
Sprawling 3,873 sq.ft. family home on a 150' x 200' estate lot on one of Burlington's most sought-after streets! Located in Tuck School district and steps to the lake and Paletta Park! Custom kitchen with granite, stainless steel appliances (including gas cooktop), island, pot lighting and walk-out. Sunroom with vaulted ceiling, gas fireplace, heated floor and walk-out to a stunning professionally landscaped yard with inground salt water pool (heated). The private and tranquil backyard setting also features an oversized patio, hot tub, pool cabana/storage sheds, gas fire pit, two gas hookups and outdoor lighting. Main level family room with gas fireplace, main level office/den, main level mudroom and laundry and a separate dining room. Primary bedroom with walk-in closet and 4-piece ensuite with heated floor. The fully finished lower level has an additional 1,937 sq.ft. of living space and features a walk-out, rec room with gas fireplace, workshop, gym, 2-piece bathroom and sauna with separate shower. Additional luxury features include hardwood floors, crown moulding, wainscoting, skylights, central vac, covered front porch, outdoor wood burning fireplace and generator that powers the entire home! Detached double garage and driveway with parking for 6 cars. 5 bedrooms and 2 + 2 bathrooms. Luxury Certified. (id:60365)
82 - 100 Dufay Road
Brampton, Ontario
Stunningly Upgraded, Immaculate and Move-In Condition => Well Maintained Urban Towndominiums Modern Complex => Located In A Prime, Fast Growing Newer Area Of Brampton with Easy Access to Amenities => Gorgeous Open Concept Ground Level Floor Plan Perfect for Entertaining & Everyday Living => Highly Sought-After C O R N E R Unit => Freshly painted interiors showcasing timeless appeal => Upgraded Kitchen With Stainless Steel Appliances, Picture Window & Breakfast Bar => Quality Laminate Flooring Throughout; Combining Style with Easy Maintenance => Spacious Two-Bedroom Layout => T W O F O U R - P I E C E B A T H R O O M S (Other units have only 1.5 Bathrooms) => Enjoy Two Separate open B A L C O N I E S With Walkouts From Living Room And Bedroom Bringing in Abundant Natural Light and Fresh Air => Conveniently Located Near Mount Pleasant Go Station, Public Transit, Parks, Schools, Grocery, Longos , Worship Place, Banks, And Mount Pleasant Village Community Center & Library => Truly a Exceptional Townhome Offering Affordable Living Without Compromising on Quality or Location (id:60365)
1193 Ingledene Drive
Oakville, Ontario
EXCEPTIONAL OPPORTUNITY HERE. Desirable Northeast Oakville Located On Family-Friendly Cul-De- Sac. Semi-Detached Bungalow with Detached Garage On Large Private Mature Fenced Property. Home Features Bright Spacious Layout, Good-Sized Bedrooms, Eat-In Kitchen, Finished Lower Level With In-Law Suite, Above Grade Windows and Separate Entrance. House Has Been Well-Maintained With Many Updates And Upgrades Over The Years. Furnace, Air Conditioning And Hot Water Tank (Owned) Approximity 7 Years Old and Hardwood Under Main Floor Broadloom. Large Detached Garage 16 x 24 With Extra Wide Long Driveway For Ample Parking. Truly A Great Starter Home or Ideal for Empty Nester. The Home Needs A Little TLC. Great Opportunity Here. Several Area Schools Within Walking Distance. Falgarwood Public School, Sheridan Public School, Holy Family Catholic Elementary And Iroquois Ridge High School. Enjoy The Many Parks, Nature Trails, Public Swimming Pool, Tennis Courts, Transit, Shopping, Restaurants And Cafes In This Wonderful Mature Area. Conveniently Located To Sheridan College, Iroquois Ridge Community Centre, Major Shopping, QEW 403 And 407 Highways. (id:60365)
2078 - 65 George Appleton Way
Toronto, Ontario
''JUST LISTED'' Welcome to this bright and stylish 2-bedroom stacked townhouse, offering convenient main-level living and your own private balcony-the perfect spot for morning coffee or evening relaxation. Nestled in a highly sought-after location, you'll love being just minutes from shopping, parks, and transit. Ideal for first-time buyers, downsizers, or professionals looking for a low-maintenance home in the heart of it all. Don't miss your chance-schedule a viewing today!! (id:60365)
3307 - 3975 Grand Park Drive
Mississauga, Ontario
Perched high above the city on the 33rd floor in the highly sought-after Grand Park 2 condo, this beautiful 2-Bedroom + Den corner suite (with parking & locker) is ready for you to move in and enjoy. Freshly painted and upgraded with modern lighting, this immaculate unit is approximately 1063-sf with 9-ft ceilings and a smart split-bedroom layout where both bedrooms have walk-in-closets. The kitchen features S/S appliances and an island with a breakfast bar, while the living and dining area is wrapped in floor-to-ceiling windows so you are surrounded by skyline and sunlight all day. Step out to your balcony and enjoy beautiful, unobstructed northwest views of the sunsets and evening city lights. Fantastic amenities include: exercise room, indoor pool, guest suites, party and dining room, an outdoor terrace with BBQ, and much more. Located in an extremely convenient location! Right across the building, you are steps to transit, parks, cafes, restaurants, Shoppers, Winners, and T&T Supermarket. In 10-15 minutes, you can walk to YMCA, Hazel McCallion Library, Square One Mall, Cineplex, Whole Foods, Celebration Square, Living Arts Centre, and more. Plus, easy access to University of Toronto Mississauga, Sheridan College, GO Transit, and all the major highways. Whether you are buying your first place, upsizing, or just want a home that is comfortable and connected to everything, this home is the perfect fit. (id:60365)

