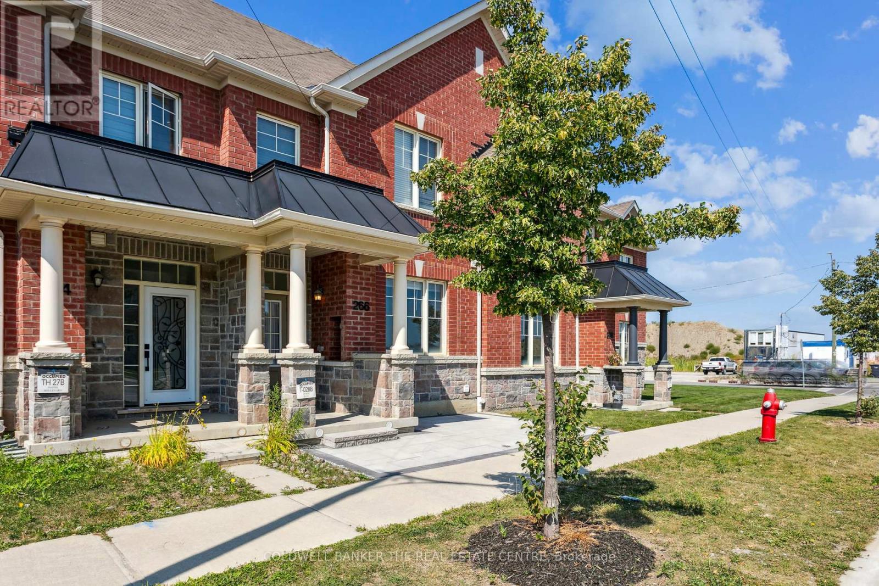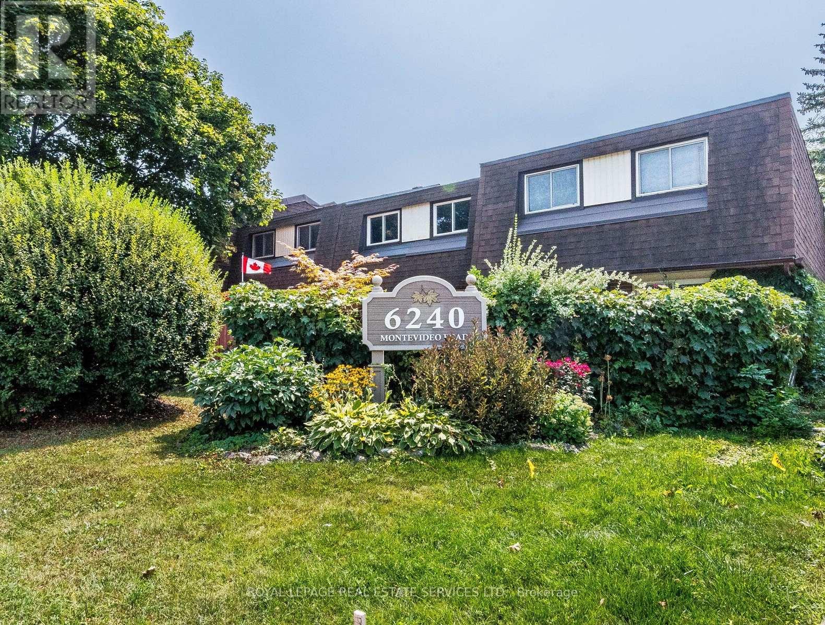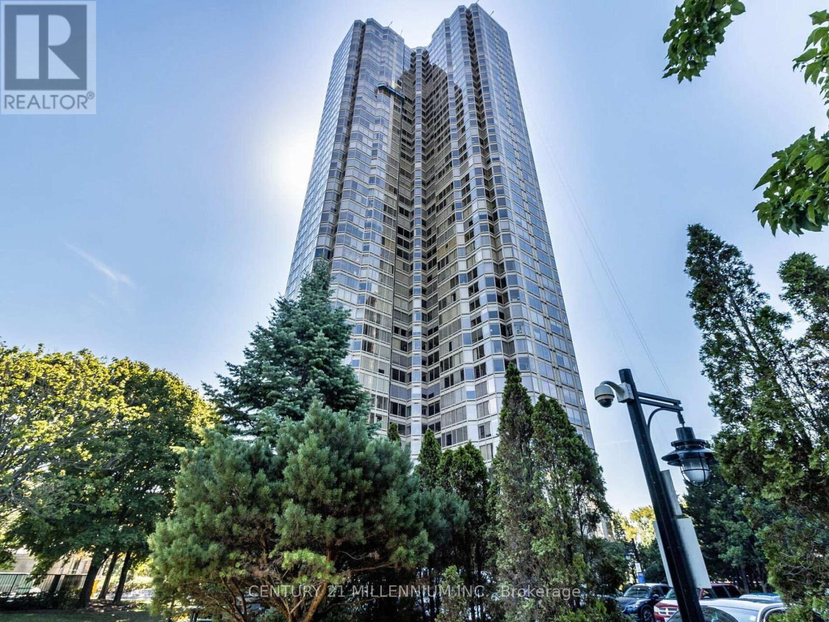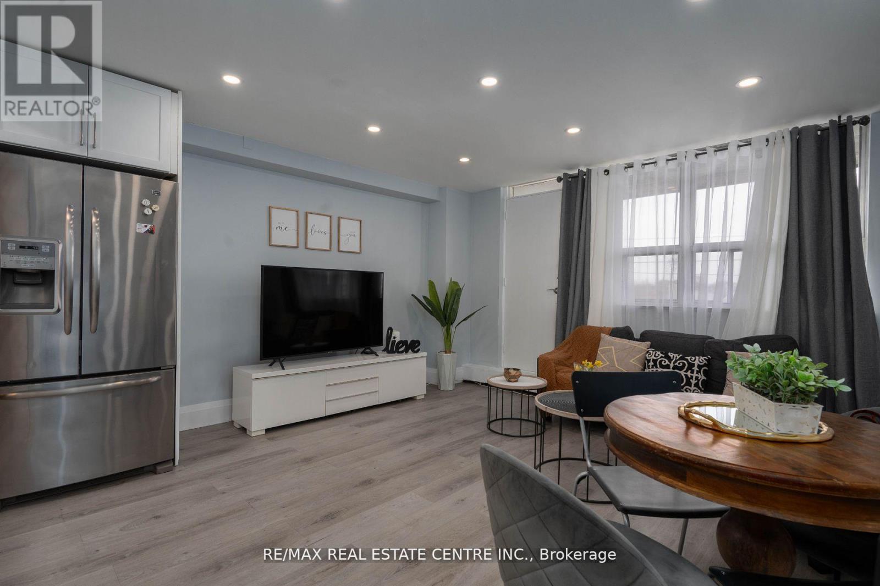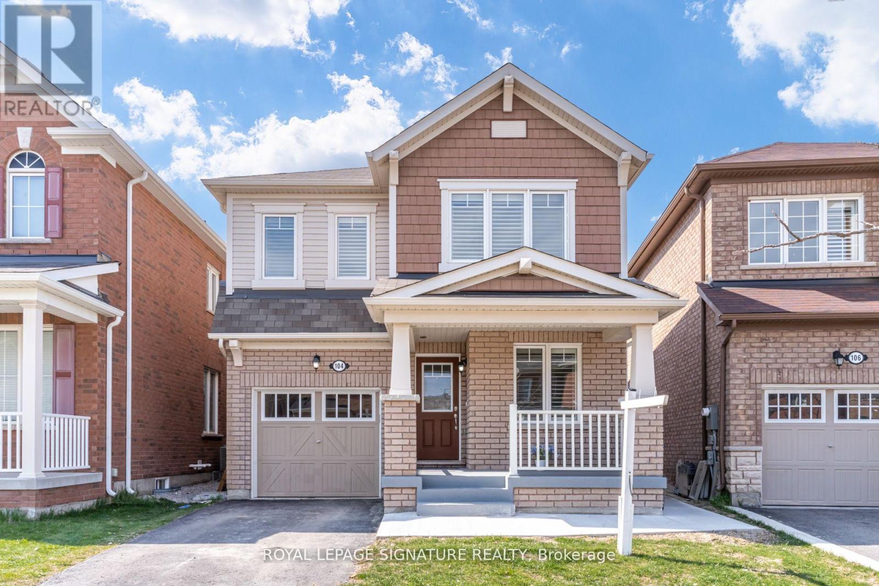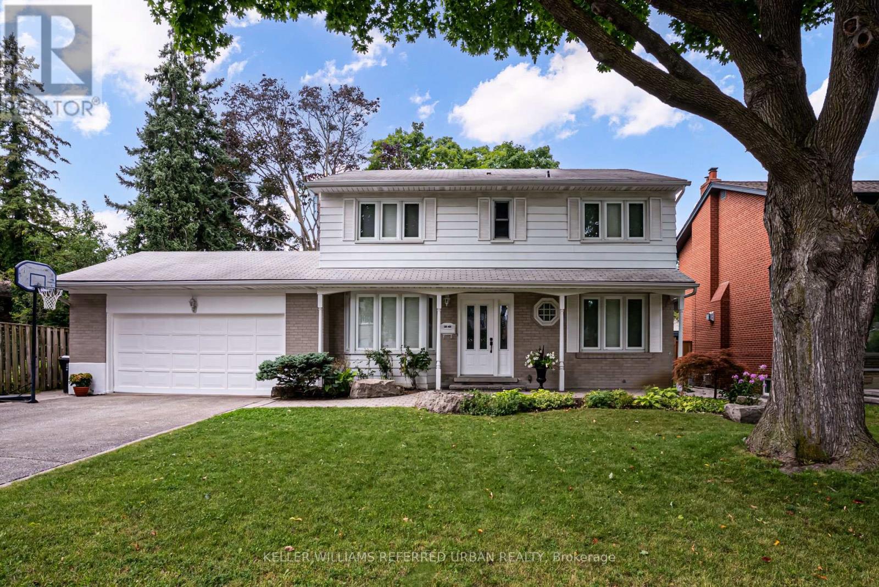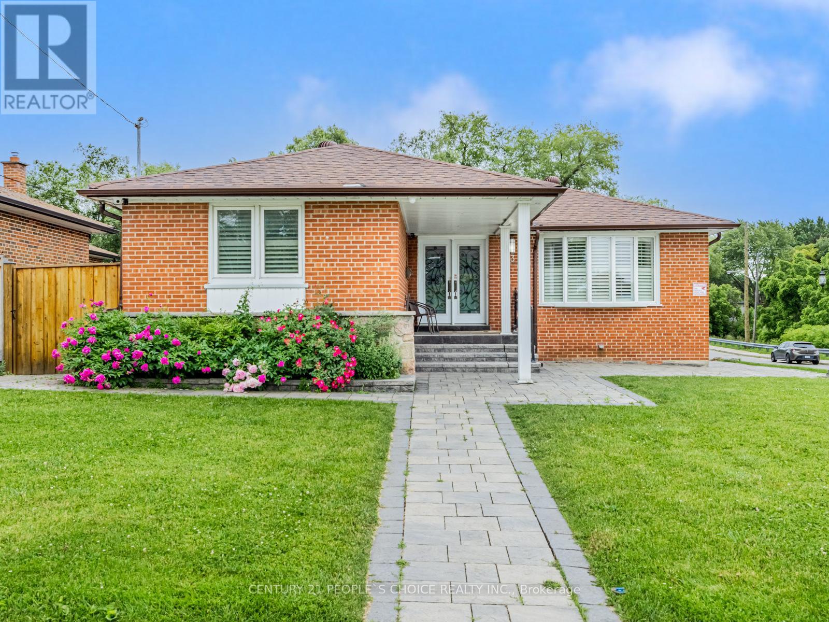266 Inspire Boulevard
Brampton, Ontario
Renovated Freehold Townhome with many upgrades, freshly painted, front yard & backyard with interlocking stone. Quartz countertop in kitchen. Bigger than other homes in the neighbourhood. Approx. 2000 sq.ft. Very close to 410, Dixie and Mayfield & other side of Russel Creek. Well developed community near conservation area, parks, community centre, hospital and schools. Completely carpet free, features engineered wood and ceramic tiles. Very good size bedrooms. Two closets on main floor. Has cold storage and roughed-in in basement. Very good sized garage with two car capacity. Parking allowed at front in special lanes. Close to public transit. Best place to raise a family or invest. (id:60365)
9 - 6240 Montevideo Road
Mississauga, Ontario
Luxuriously Renovated & Exceptionally Spacious 3-Bedroom Townhome in heart of Mississauga. Discover this stunning residence in the Meadowvale community. Featuring rich hardwood flooring and elegant pot lights throughout, this home boasts a brand-new, designer-upgraded kitchen with a cozy breakfast area, quartz countertops, and premium stainless steel appliances. The open-concept layout offers a seamless flow, while the bright walk-out basement leads to a private backyard perfect for relaxing or entertaining guests. Enjoy the convenience of visitor parking and proximity to all amenities, with quick access to Hwy 401/403, walking distance to Lake Wabukayne and Lake Aquitaine, public transit, top-rated schools, libraries, and parks. An outstanding property that truly stands out! (id:60365)
3639 Monica Drive
Mississauga, Ontario
Great for Families & Commuters!! Welcome to your new home in the heart of Malton! This is a house that keeps on giving!! With a spacious layout spread across multiple levels, this home offers a great mix of privacy and open living space. Perfect for families who want a comfortable place to live with great access to everything they need. As you enter through the front door, you are welcomed by a sunny foyer. Main Floor bedroom is Huge Plus!! Or use it as hobby room, studio or whatever you'd like to turn it into. Come and fall in love with the bright and designated living and dining area on the main floor with a walk out to the Patio!! Kitchen space offers functionality with separate breakfast area filled with natural light. Walk out from the Living/Dining room to the expansive Patio, your private backyard that's great for relaxing or having a BBQ and simply to enjoy lovely summer evenings. Upstairs, there are three good-sized bedrooms and a 3-pc bathroom. Lower level has a great room with gorgeous tile work ready for you to customize as per your family needs. With an additional living room, a 3-pc bath, laundry room with storage space and two Office/multipurpose rooms you can do so much! Huge driveway is a great bonus with room for multiple cars. Why you'll love the location. Public transit is a breeze with local bus routes within walking distance, making your daily commute smooth and stress-free. Close to schools, parks, shopping centres, and community amenities, this home delivers both practicality and lifestyle in one of Mississauga's most connected neighbourhoods. Plus, quick access to Highways 401,427, and 407 and Pearson International Airport. Whether you're a first-time buyer or just looking for a well-connected spot to call home, this place checks all the boxes. (id:60365)
603 - 1 Palace Pier Court
Toronto, Ontario
Exquisitely Renovated with Iconic Views + Designer Finishes. Step into 1,985 square feet of beautifully renovated living space in this exceptional 2-bedroom, 3-bathroom lower-level residence. Perched at the ideal elevation, this trophy suite boasts breathtaking 270-degree panoramic views - from the dazzling city skyline to the east, to serene lake vistas stretching south and west. The setting is perfectly balanced, high enough to capture the full panorama, yet low enough to enjoy the lush, tree-lined waterfront. Interior Highlights: A stunning kitchen equipped with Miele top of the line appliances & hidden walk-in pantry. The primary suite features a tranquil soaking tub, separate shower and custom closet. The second bedroom, currently converted into a dream dressing room, features extensive built-in cabinetry by California Closets, an elegant fusion of luxury, function and personal style along with an alluring three-piece bath. This space can easily be converted back to accommodate a bed. The suite is simply stunning, inside and out - designed to impress, built to relax. This condo features many life style complementing elements. Valet Parking, continuous hourly private bus to downtown + back for residents, 6 updated guest suites (additional usage fee), Outdoor BBQ area, Outdoor Patio area off the indoor main level Pool and Hot tub area, complete with steam room, sauna + change rooms, extensive gym, lower level indoor driving range + squash court. The top floor features large party room with attached kitchen + large dining room, additionally boasts an intimate lounge, games room with pool table and access to the roof top terrace with stunning panoramic views. Sellers currently use a 2nd parking spot rented @ 120.00 month (id:60365)
504 - 3621 Lakeshore Boulevard
Toronto, Ontario
Incredible value in South Etobicoke! This beautifully upgraded one-bedroom unit offers all-inclusive living just steps from the TTC, Long Branch GO, Lake Ontario, No Frills, and local shops. Fully renovated with dropped drywall ceilings and LED pot lights, modern vinyl plank flooring, upgraded interior doors, fresh paint throughout, and 7-1/4 baseboards. Kitchen features granite countertops, custom cabinets, a full-size stove, and the largest fridge possible in the building with water and ice dispenser. Spacious open-concept layout leads to a large private balcony. Upgraded electrical panel. Maintenance fees are just $599/month and include heat, hydro, water, property taxes, digital cable, high-speed internet, underground parking, and locker. Well-managed co-op in a landscaped setting with outdoor pool, party room, meeting room, and laundry. A rare opportunity for first-time buyers, downsizers, or investors looking for affordable, stress-free living in a growing community. Fridge with water/ice dispenser, full-size stove, upgraded electrical panel, all light fixtures, custom cabinetry, granite counters, upgraded interior doors, new vanity, fresh paint, pot lights, 7-1/4 baseboards, underground parking, locker. (id:60365)
3087 Highvalley Road
Oakville, Ontario
Luxurious Executive Townhome in Prestigious Bronte Creek Welcome to this refined executive freehold townhome, nestled in the highly sought-after Bronte Creek community. Offering 1,940 sq ft of impeccably designed living space, this elegant residence features 3 generously sized bedrooms and a beautifully functional, light-filled layout. Thoughtfully upgraded with rich hardwood flooring, gleaming granite countertops, and a professionally landscaped backyard, every detail has been curated to elevate daily living. Enjoy the seamless integration of state-of-the-art smart home technology and premium smart appliances throughout, delivering modern convenience with timeless sophistication. Ideally located just steps from lush parks, a splash pad, and top-tier schools, this exquisite home offers an unmatched blend of luxury, comfort, and lifestylea truly exceptional place to call home. (id:60365)
310 - 28 Ann Street
Mississauga, Ontario
Embrace comfort and style in this brand-new 1 bedroom plus den suite in Port Credit. This suite boasts keyless entry, laminate flooring , Floor-to-ceiling windows, and a huge balcony. A chef-inspired kitchen awaits, complete with stone countertops, generous cabinetry, and integrated premium appliances. Large Bedroom complete with a spacious walk-in closet. Top of the line bathroom with extra storage, medicine cabinet, and a luxurious rainfall shower with head. Experience elevated living in a community designed by a leading Port Credit developer, featuring a grand lobby, ample elevators, state of the art gym. This is the absolute best location in Mississauga. Steps to the Port Credit Go Station and Steps to the new Hurontario LRT. (id:60365)
104 Stedford Crescent E
Brampton, Ontario
Welcome to 104 Stedford Crescent, A Pristine and Elegant fully detached home located in the highly sought-after, family-friendly neighbourhood of Mount Pleasant, Brampton. This exquisite property features four spacious bedrooms and three modern bathrooms, Upon entering through the double doors, The open-concept design fosters a warm and inviting atmosphere, with a gourmet eat-in kitchen that seamlessly extends to a deck and a fully landscaped backyard perfect for both entertaining and relaxation. Primary bedroom, which is complemented by an extra-large walk-in closet and a luxurious 4-piece ensuite. For your convenience, a second-level laundry room is available, simplifying household chores. Finished basement development represents a significant potential for the property, both in terms of its value and the rental income it can generate. The property's irregular lot size allows for straightforward additions of side or back entrances, offering easy access and flexibility for incorporating additional entryways. Additional features include a one-car garage and close proximity to top-rated schools, scenic parks, major highways, and convenient shopping options. (id:60365)
Bsmt - 392 Whitmore Avenue N
Toronto, Ontario
Well-maintained 2 Br Basement Apt. Brightly Lit With Windows In Every Room. Great Location - Steps From Eglinton West Subway AndFuture Lrt, Schools, Restaurants & Access To All Major Highways. Brand New Furnance And Ac. 1 Full Bathroom. Open Kitchen. Pot Lights In Living, Dining And Kitchen. Newly painted. Amazing Condo Alternative With Lots Of Space! (id:60365)
26 Foxmeadow Road
Toronto, Ontario
Your forever home awaits in Richmond Gardens! Welcome to 26 Foxmeadow Rd, a rare and beautifully kept two-storey family home on one of the most peaceful, tree-lined streets in Etobicokes highly sought-after Richmond Gardens neighbourhood. Known for its large lots, top-rated schools, and strong sense of community, this is the kind of place where families settle in and stay for generations. Set on an above average sized 62ft x 100ft lot (widening to 66ft at the back), the property offers exceptional space (nearly 3000sf(!) of finished interior space!) both inside and out, including a pool-sized backyard. The well-designed floor plan features separate living, dining, and family rooms, an open-concept living/dining area, and a main floor powder room. There is also a main floor den that can be used as a private office or fifth bedroom, plus a custom Marcon kitchen designed for both style and function. The expansive basement offers space for a recreation area, home gym, or in-law suite. Additional features include a fully integrated irrigation system, two-car garage with a four-car driveway, a primary bedroom with ensuite bath, and a professionally landscaped backyard with inground irrigation sprinkler system. This home is perfect for entertaining, gardening, and enjoying sunny afternoons and quiet evenings. Families love the area for its highly rated schools, including Richview Collegiate (French Immersion and AP programs), Father Serra, and Michael Power/St. Joseph. Steps to Silvercreek Park, playgrounds, and Humber River trails, with Richview Parks sports facilities nearby.Everyday convenience is unmatched shops, groceries, cafes, libraries, and community centres are within walking distance. The upcoming Eglinton Crosstown will add even more value and connectivity. Don't miss this chance to own a spacious, well-kept home on a premium lot in one of Etobicokes most family-friendly and future-forward communities! (id:60365)
43 Shendale Drive
Toronto, Ontario
Excellent, Beautiful Detached Raised-Bungalow With Modern Finishes Offers You 3 Brs Main floor. Master Bedroom With Walk Out to Balcony, 2 Basement Unit With 2 Sept Entrance, One Basement With One Br and Another With Bachelor Unit. Total 4 Washrooms. Designer Kitchen With Quarts Counters And Quarts Splash, Hardwood Flooring ,Sky Light, Pot Lights Inside and Outside, Backing Into Ravine, Close To Stores, Schools, Parks, 401,Double Garage. (id:60365)
111 Folkstone Crescent
Brampton, Ontario
This bright and charming detached 2-storey home is situated on a premium 55 x 110 ft lot. The spacious living room features a large bay window that fills the space with natural light and offers a beautiful view of the front yard. The dining area includes a large sliding door that opens to a generous backyard perfect for children to play or for outdoor entertaining. The open-concept kitchen has a window overlooking the backyard, creating a warm and inviting space. The main floor is enhanced with brand-new pot lights throughout. Upstairs, you'll find three generously sized bedrooms and two full bathrooms. The finished basement offers an open-concept layout with an additional bedroom and bathroom, making it ideal for extended family or guests. There's also excellent potential for conversion into a separate basement apartment to generate rental income perfect for first-time buyers or savvy investors. Located within walking distance to Folkstone Public School and Georges Vanier Catholic Elementary School, this home is ideally positioned for families.Dont miss the opportunity to see this home in person its one you have to experience to truly appreciate! (id:60365)

