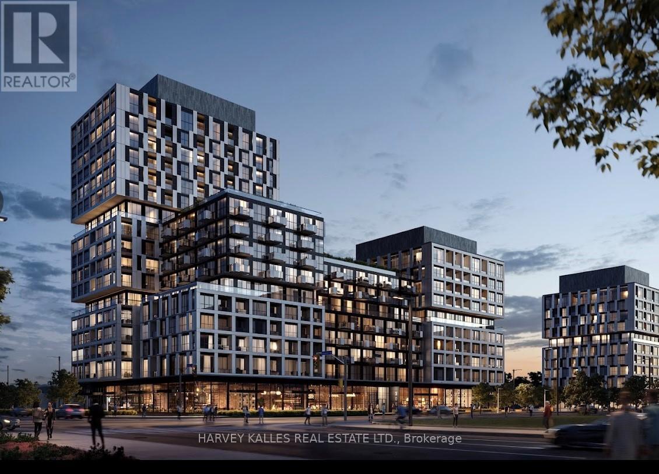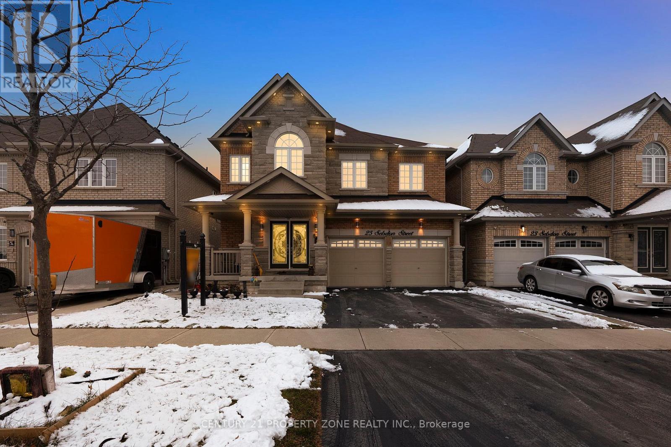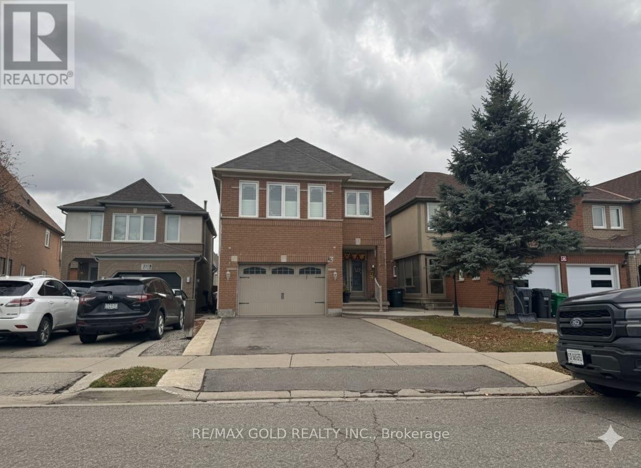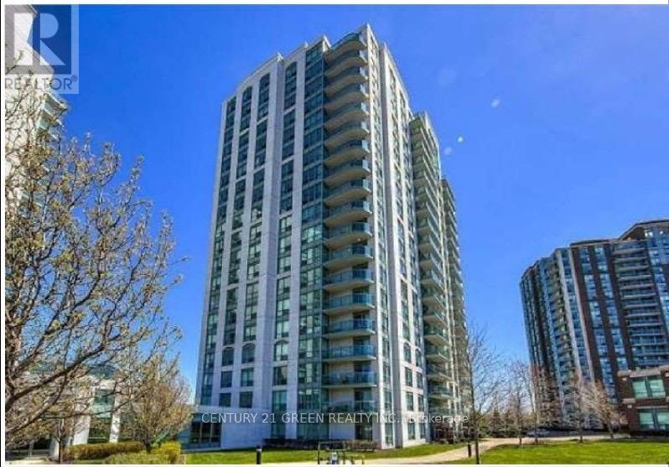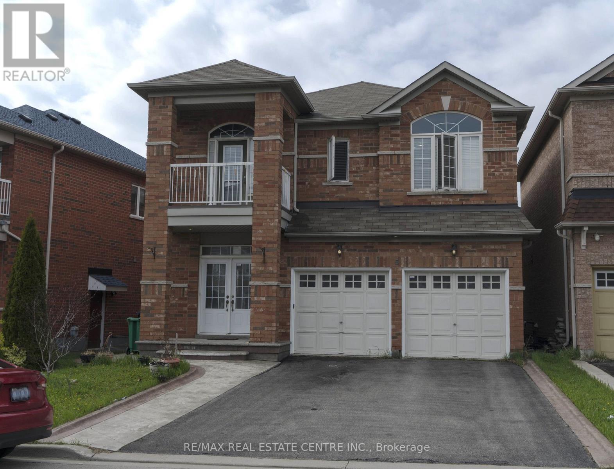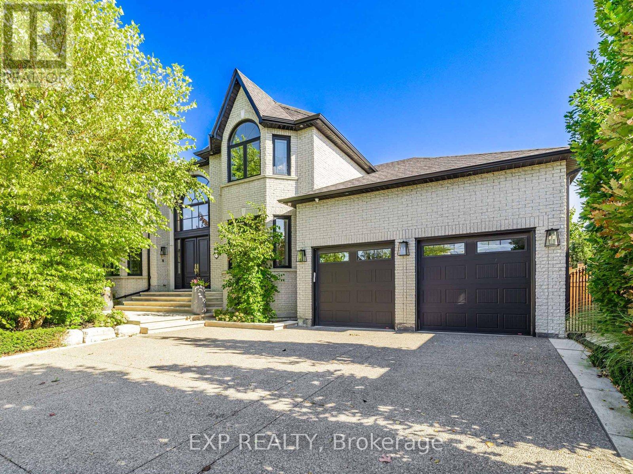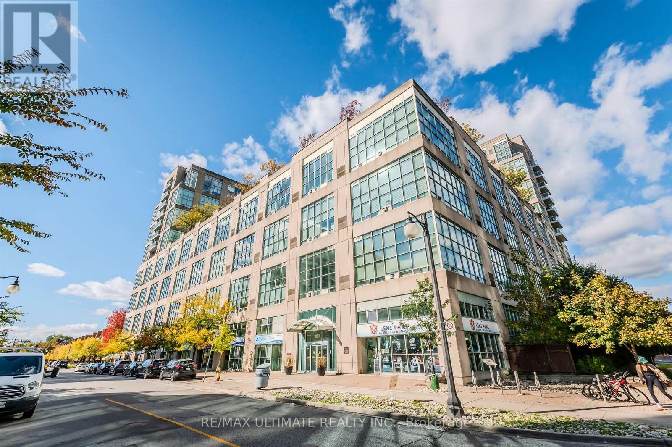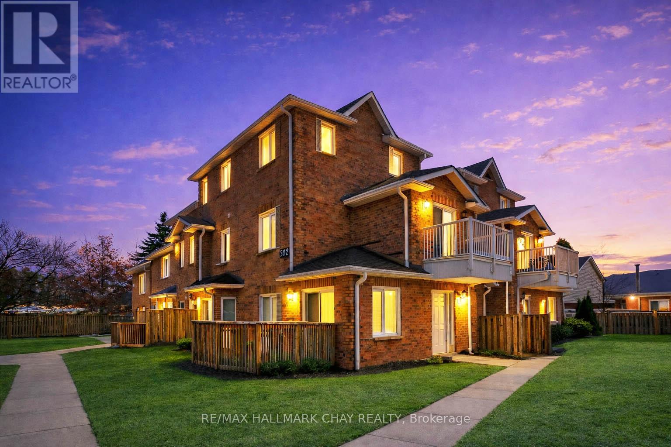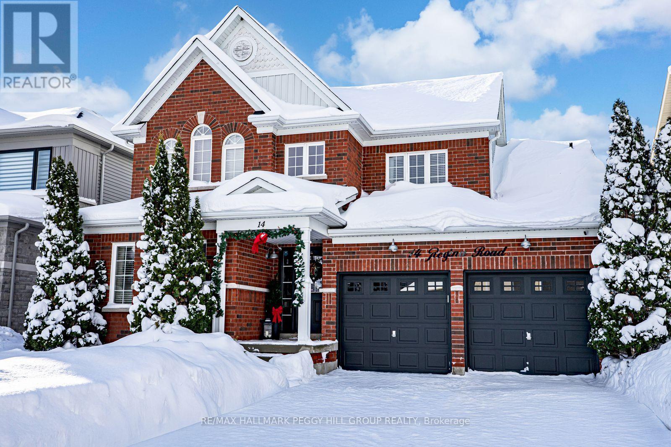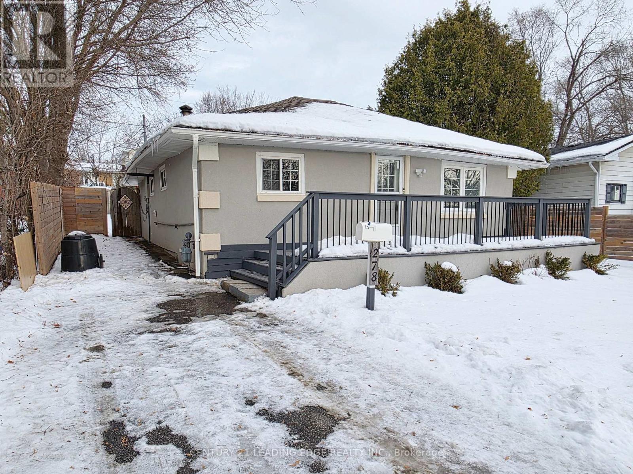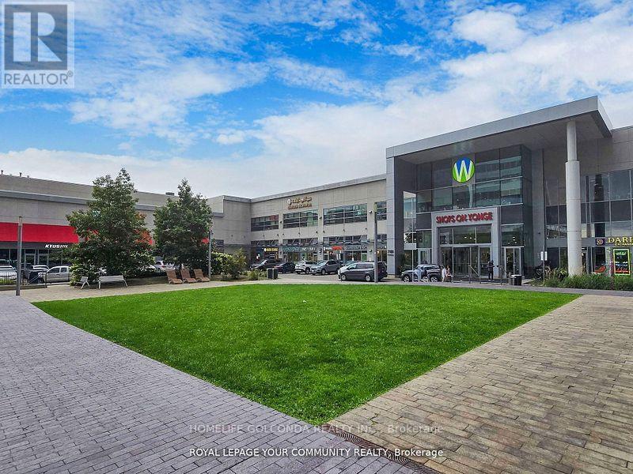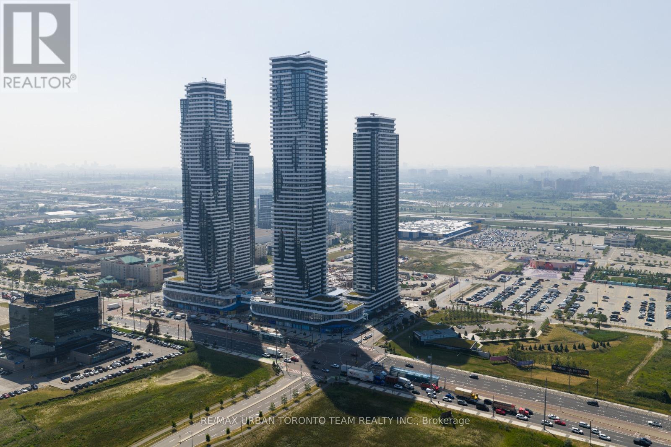730 - 1007 The Queensway
Toronto, Ontario
Welcome to 1007 The Queensway. Brand New Bright Corner Unit 1+1 Bedroom Condo at the Verge East. Located in one of Etobicoke's Most sought-after neighbourhoods, features all brand new appliances and upgraded recessed lighting. Be the first to live here. Offering a spacious 630 Sq ft layout with 44 sq ft enclosed west-facing balcony that comes with all the sunlight you can handle. The corner unit windows provide a spectacular exposure sure to impress. Comes with brand new stainless steel appliances, including: Whirlpool Oven, built-in electric cooktop and exhaust fan, Panasonic Microwave, Dishwasher, and Upright Fridge. Join this vibrant community on the Queensway, and you will have access to entertainment and convenient amenities nearby, including Costco and Major shopping centres, quick access to downtown, proximity to transit corridors and highways, and close access to transit systems and GO train stations. Comes complete with your very own parking space and storage locker. Your new home awaits on trendy Queensway. (id:60365)
25 Selsdon Street
Brampton, Ontario
Welcome to this beautifully upgraded detached home offering nearly 3,300 sq ft of functional, modern living in one of Brampton's most walkable and family-friendly neighbourhoods. The main floor features separate living, dining, and a spacious great room with hardwood flooring, pot lights, and built-in ceiling speakers. A full bedroom on the main level adds incredible convenience for extended family, guests, or a private office. The kitchen is equipped with stainless steel built-in appliances, and the home has been enhanced with major upgrades including a new furnace (2024), new blinds, new second-floor hardwood, a new dishwasher, laundry unit, stove, and pot lights.Upstairs, every bedroom comes with its own attached washroom, offering exceptional comfort, privacy, and convenience for the whole family.To add even more value, this home includes a legal 3-bed, 2-bath basement apartment with a separate entrance and brand-new appliances-providing outstanding rental potential of up to $2,500/month. A rare opportunity to own a move-in-ready, income-generating property in a prime, high-demand Brampton location (id:60365)
90 Wildberry Crescent
Brampton, Ontario
Welcome to this incredible 4+1 bedroom detached home in one of Brampton's most sought-after neighborhoods-perfect for families looking for space, style, and unbeatable convenience! Step through the grand double-door entry into a bright, open living/dining area and a warm, inviting family room with beautiful hardwood flooring. The elegant oak staircase leads to generously sized bedrooms, including a spacious primary retreat with a 4-piece ensuite and walk-in closet. The finished basement adds even more versatility with an additional bedroom ideal for guests or extended family. Surrounded by all the essentials-major plazas, grocery stores, banks, public transit, community center, parks, and the local hospital-plus quick access to Highways 410 and 401, this home truly delivers comfort, convenience, and an amazing lifestyle your family will love! (id:60365)
1601 - 4900 Glen Erin Drive
Mississauga, Ontario
Gorgeous condo in a stunning, well-maintained building-spotless and move-in ready! Features an open-concept layout with stainless steel appliances and a private balcony. Includes one parking space and a locker for added convenience. Ideally located near shopping, restaurants, and major highways. (id:60365)
5 Streamline Drive
Brampton, Ontario
Finished Legal Basement ! This beautifully maintained home offers double door entry with an inviting foyer featuring pot lights leading to an expansive living room, with oak plank floors and a stunning solid oak staircase. The primary bedroom boasts its own double door entry and luxurious 5-piece ensuite, while the second bedroom offers a walk-out balcony for added charm. Upstairs, enjoy the convenience of a dedicated laundry room. The gourmet kitchen is complete with upgraded cabinetry, stainless steel appliances, and a large granite breakfast bar, perfect for casual dining. Cozy up to a custom fireplace framed by an accent stone wall in the living area. City approved Legal basement with separate entrance offers even more living space, featuring a large window, two bedrooms, two 3-piece washrooms, and a fully equipped kitchen with stacked laundry. Parking is a breeze with a double car garage and space for up to four more vehicles in the driveway. Located close to Highway 410 and Trinity Mall, this home combines convenience with elegant living. (id:60365)
13 Bourdon Avenue
Toronto, Ontario
Welcome to 13 Bourdon Ave. A breathtaking property with custom finishes and luxurious features. As you enter, you'll see the stunning foyer with custom architecture and a staircase. The main level boasts tile, hardwood flooring, and pot lights throughout. The home features a living room, a formal dining room and a 2-piece bathroom. Fireplace and oversized windows adorn the family room. The family-sized kitchen boasts stainless steel built-in appliances, a centre island, and a custom design. The primary bedroom features a walk-in closet, a 6-piece ensuite with 2 sinks, a soaker tub, a separate shower and a bidet. Spacious bedrooms and multiple bathrooms provide ample space for family and guests. Walk out of the breakfast area to the gorgeous backyard. Ideal for entertaining. The large finished basement with rear separate entrance features a rec room with a fireplace, a full kitchen with granite counters and stainless steel appliances, a bedroom and a 3-piece bath. Escape to the landscaped backyard oasis with a waterfall feature and a cabana with a fireplace. Approx 5000 sq ft of living space. Plenty of space for entertaining and hosting private gatherings. Prime location next to HWY 400/401, churches, parks and restaurants. (id:60365)
301 - 300 Manitoba Street
Toronto, Ontario
Seldom available 2-storey corner loft at Mystic Pointe. Approx. 1,000 square feet. Spacious & bright open concept design with 16 1/2 foot high ceilings. Large parking spot on lower level with adjacent 4 x 12 storage locker. Very affordable maintenance fee of $952/mth plus separately metered gas & hydro. Move-in condition. Seller can accommodate a quick closing. (id:60365)
14 - 502 Essa Road
Barrie, Ontario
This well-maintained 3-bedroom, 2-bathroom condo offers a rare combination of space and affordability, making it a strong option for families who want room to live without stretching their budget. The layout is functional and comfortable with just over 1300 square feet of living space for enough separation for everyday life, homework, guests, or working from home.One of the standout features is the low condo fees, helping keep monthly costs predictable and manageable. This makes ownership more accessible while still providing the benefits of condo living.Located in a family-friendly community right within the popular Essa corridor, this home is close to everyday conveniences and services, offering a practical alternative to higher-priced options without sacrificing space. If you are looking for a sensible, long-term place to call home, this condo is well worth considering. (id:60365)
14 Regina Road
Barrie, Ontario
POOL PARTIES, PINTEREST VIBES & EVERYTHING IN BETWEEN! This Pinterest-worthy, staycation-ready home brings resort vibes, curated style and magazine-worthy finishes to one of Barrie's most popular south-end neighbourhoods. Set on a quiet, low-traffic street in family-friendly Innishore, you're minutes from top-rated schools, trails, beaches, Friday Harbour, golf and everyday essentials. Curb appeal is on point with a stately red brick exterior, black garage doors, loft peaks and a welcoming covered porch. Out back, the fenced yard feels like your own private resort, complete with a heated inground pool, an interlock patio, an Arctic Spa 6-seater hot tub and a hardtop gazebo with privacy walls. Inside, over 2,400 square feet of finished space unfolds with curated, high-impact style from top to bottom. The crisp white kitchen is a showstopper with updated stainless steel appliances, subway tile backsplash, shiplap ceiling, deep sink, modern hardware and sleek countertops. Every corner of the main level exudes designer flair, including wide-plank floors, pot lights, board-and-batten accents, multiple shiplap feature walls, and a sliding barn door that adds a touch of personality. Upstairs, three generous bedrooms include a private primary retreat with a slatted wood feature wall, walk-in closet, wardrobe system and a 4-piece ensuite. The fully finished lower level adds even more to love with a built-in bar, fourth bedroom, another full bathroom and flexible space to relax or host. You'll also love the main floor laundry with garage access, four bathrooms total, double garage with inside entry, central air, central vac, water softener and garage door opener. Designed for real life yet finished like a dream - this #HomeToStay is unforgettable! (id:60365)
278 Pasadena Drive
Georgina, Ontario
Welcome to this bright and well-maintained 4-bedroom residence situated on a spacious lot with rare dual street frontage on Pasadena Drive and Terrace Drive. This unique configuration offers exceptional flexibility, and ample parking. The property is located in a family-friendly neighbourhood close to schools, parks, and everyday amenities. Short walk to Cook's Bay (Lake Simcoe), offering easy access to waterfront activities, and year-round recreation. Conveniently located minutes to shopping, dining, public transit, and community centres. Two rear bedrooms feature separate walkouts to the backyard, adding flexibility for extended family living. Recent improvements completed this year include updates to the deck, laundry room, and backyard, along with fresh paint throughout. A truly distinctive property offering location, versatility, and convenience. This is an opportunity not to be missed. (id:60365)
235 - 7181 Yonge Street
Markham, Ontario
Prime retail location at Yonge & Steeles in the prestigious World on Yonge indoor mall. Ample free visitor parking for customers. High-exposure unit on the 2nd floor, conveniently located near the food court. This vibrant complex features a mix of indoor/outdoor retail,supermarket, offices, hotel, and four residential condominium towers with over 1,000 households. (id:60365)
3511 - 8 Interchange Way
Vaughan, Ontario
Festival Tower C - Brand New Building (going through final construction stages) 543 sq feet - 1 Bedroom plus Den & 1 Full bathroom, Balcony - Open concept kitchen living room, - ensuite laundry, stainless steel kitchen appliances included. Engineered hardwood floors, stone counter tops. (id:60365)

