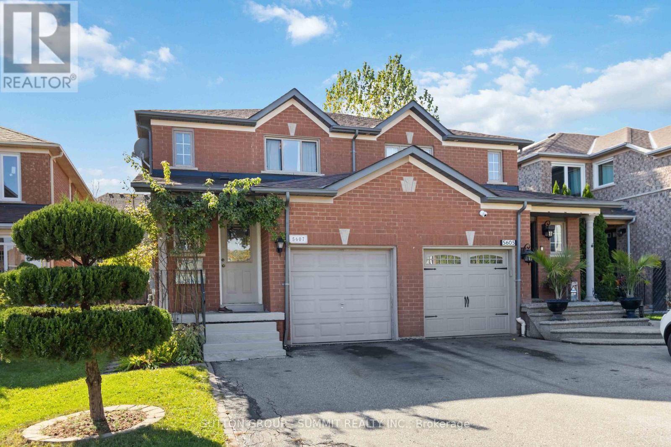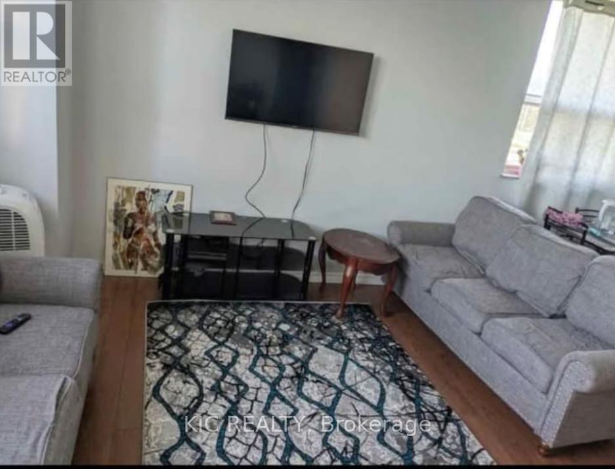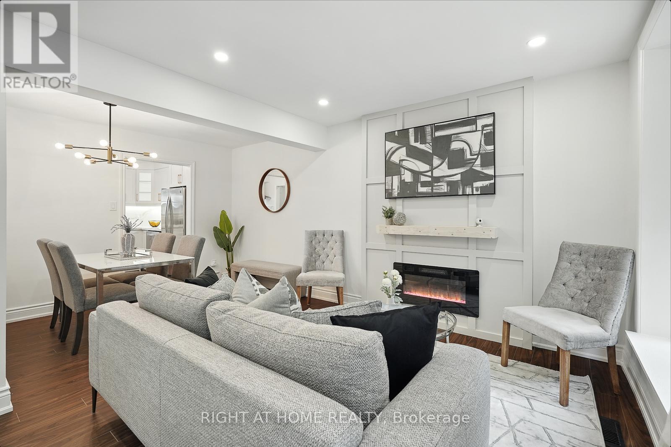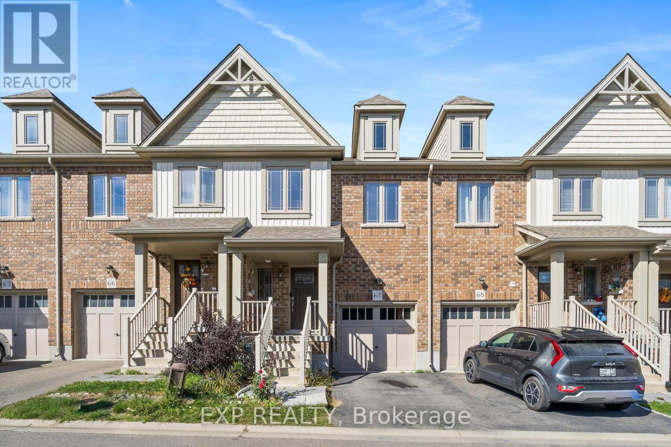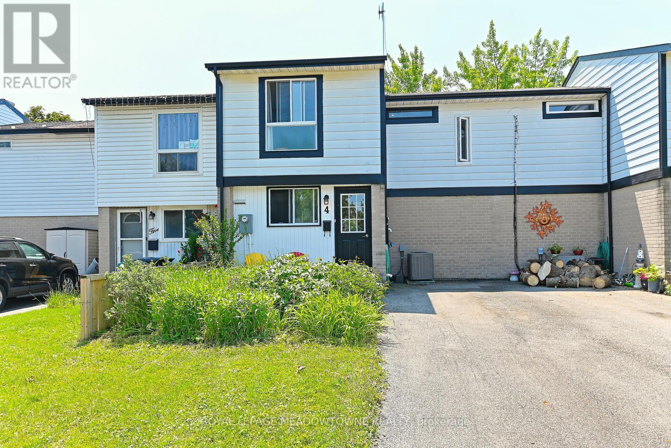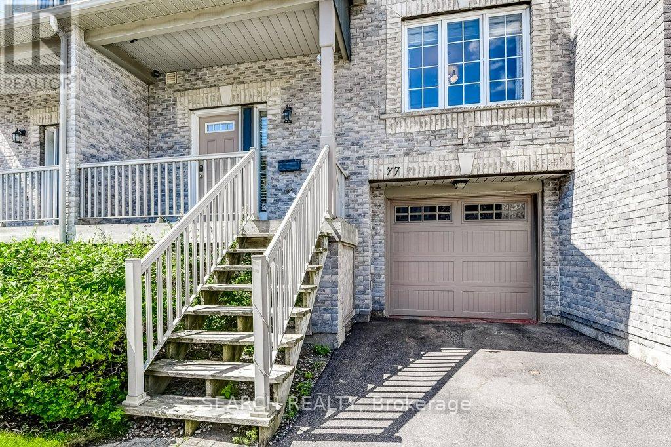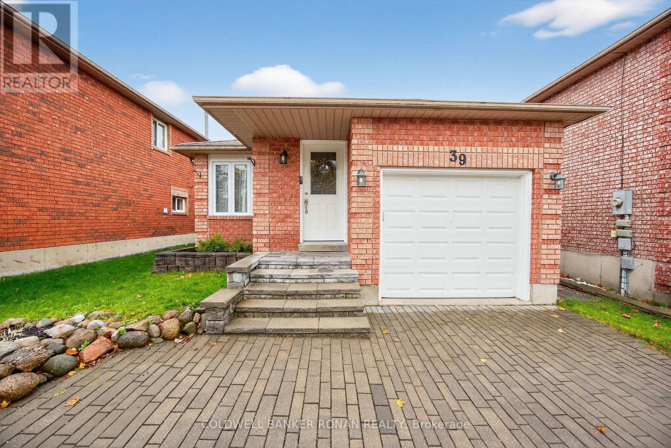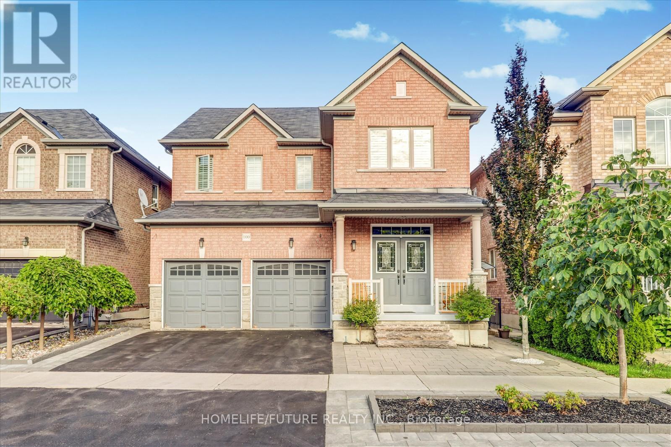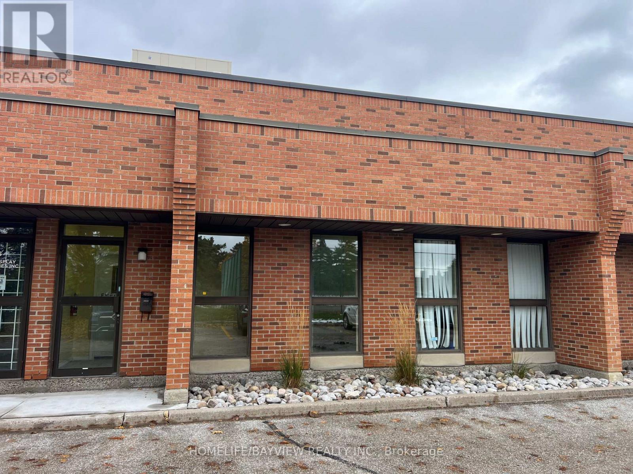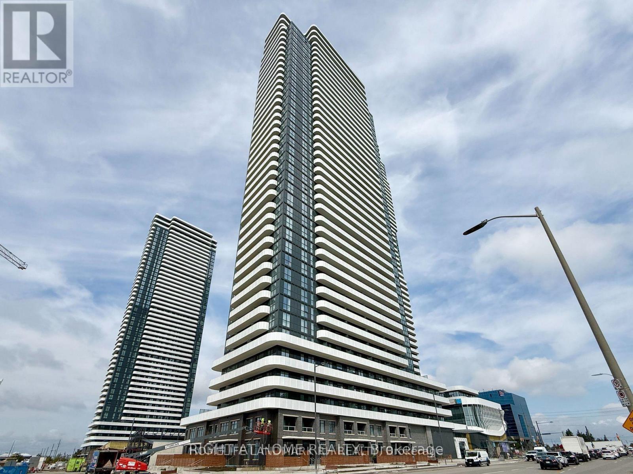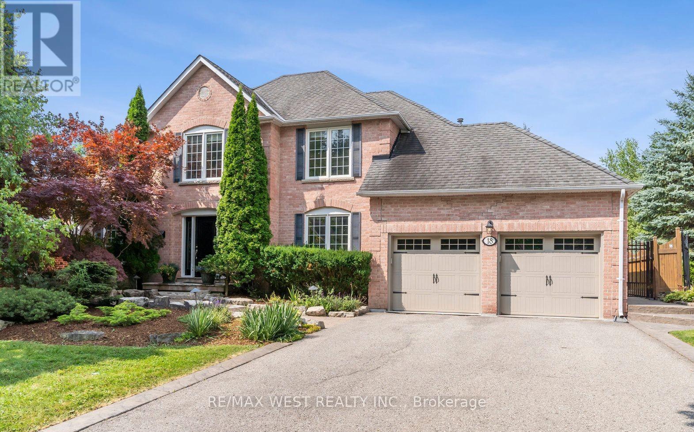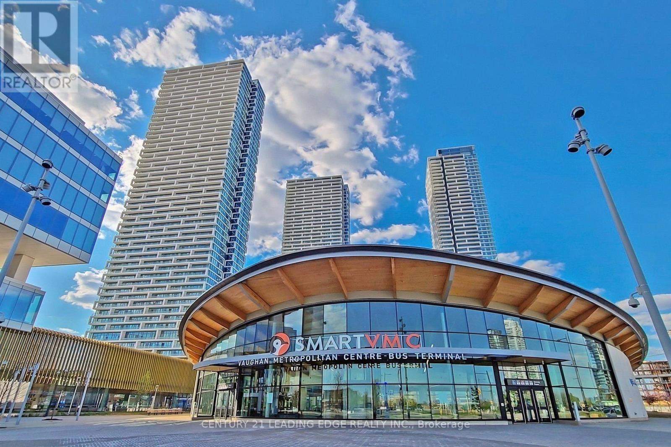5607 Palmerston Crescent
Mississauga, Ontario
Welcome to this beautifully maintained semi-detached home situated on a quiet, family-friendly street in the highly sought-after Central Erin Mills community of Mississauga. This spacious residence offers 3 bedrooms, 3 bathrooms, and a professionally finished basement, ideal for growing families or those looking for additional living space. Step inside to a bright, open-concept main floor featuring generous windows that flood the space with natural light. The functional layout is perfect for both everyday living and entertaining, with a seamless flow between the living, dining, and kitchen areas. The spacious primary bedroom includes ample closet space and is designed to be a relaxing retreat. Enjoy the convenience of an extended driveway with parking for up to 3 vehicles (no sidewalk), and a fully fenced backyard offering privacy and space for outdoor enjoyment. Key Features: Bright and open main floor layout; 3 spacious bedrooms and 3 bathrooms; Finished basement ideal for a rec room, office, or guest suite; Extra-long driveway with parking for 3 cars; Quiet, upscale street in a family-oriented neighborhood. Unbeatable Location: This home is located within the boundaries of top-ranked schools, including Vista Heights Public School, St. Aloysius Gonzaga, and John Fraser Secondary School. Walking distance to Streetsville GO Station, and just minutes from Erin Mills Town Centre, Credit Valley Hospital, and numerous parks, trails, and recreational facilities. Easy access to major highways (401, 403, 407) and public transit makes commuting a breeze. You'll also find a wide range of amenities nearby, including places of worship, banks, restaurants, daycares, and more. Don't miss your chance to own a home in one of Mississauga' s most desirable neighborhoods. Perfect for families, professionals, or investors alike. (id:60365)
403 - 2645 Kipling Avenue
Toronto, Ontario
**ROOM #2 RENTAL ONLY-NOT THE ENTIRE PROPERTY -SHARED ACCOMMODATION**. Welcome to this beautifully upgraded 2 bedroom condo apartment, offering a comfortable and stylish shared living experience. The suite features a modern kitchen and updated bathroom. Conveniently located close to shopping, transit, parks, and schools. This room offers modern living in a great community. Rent includes: Water, Heating, Hydro, High Speed Internet. Newcomers & Bachelors are welcomed. If couple, rent increases to $1100.00 per month. (id:60365)
413 Enfield Road
Burlington, Ontario
Fully Renovated with In-Law Suite & Double Garage Access!Beautifully updated 3+1-bed Aldershot home offering 1,500+ sq ft, a modern kitchen with quartz counters, rare ensuite, cozy fireplace, and separate basement suite with garage entry. 3 full bathrooms and a powder room. Deep 150-ft lot, newer mechanicals, and a short walk to shops & GO Station. Perfect for downsizers, first-time buyers, or investors. (id:60365)
67 - 124 Parkinson Crescent
Orangeville, Ontario
Dont Miss This Great Opportunity to Step Into Home Ownership!This spacious townhome features 3 large bedrooms and 3 bathrooms, offering plenty of room for families or those who value extra space. The open-concept kitchen is equipped with stainless steel appliances, ample cupboard space, and a center island, perfect for everyday living and entertaining. The home also includes a private driveway and single-car garage for added convenience.Located in a growing and desirable community, this property is ideal for first-time buyers, investors, or downsizers looking for a comfortable and modern home.Dont miss your chance to make this beautiful townhome your own! (id:60365)
4 Greenfield Square
Brampton, Ontario
**NO CONDO FEES! FREEHOLD TOWNHOME! **Check out MULTI-MEDIA!** Updated with Forced Air Gas Heating & Central Air! Family friendly, quiet CUL-DE-SAC location. This 3 bedroom home BACKING ONTO PARK offers everything you need. Immaculately maintained and loved by the current owners for over 40 years awaiting a new family to love and care for it and make their own memories! Spacious living room overlooking private yard and adjacent to that is the generously sized dining room for entertaining or family dinners! Sliding doors lead out to the relaxing yard with tiki hut/shed for all your gardening needs. This fully fenced space backs onto (& has convenient gate access) to Sean Monahan Park. More beautiful perennial gardens in the front yard offer a ton of privacy while you enjoy your morning coffee. The kitchen space has been extended to give you plenty of counter & cupboard space. The staircase, with newer broadloom leads to the spacious landing of the upper level where you'll find 3 very good sized bedrooms, all with ample closet space. The primary bedroom features bamboo hardwood flooring while the 2nd/3rd bedroom feature bamboo laminate finishing off this level is the updated main bath. There's still more room to grow. The basement level is partially finished & awaits your creative juices - you'll be able to envision a great recreation room space, the 2 piece bath is already in place + laundry/workshop area/utility area. Now's your chance to own in this sought after area close to schools, transit, parks (including Chinguacousy Park) and more!! A great entry level offering! Come check it out and make this home yours today! (id:60365)
77 - 5535 Glen Erin Drive
Mississauga, Ontario
Ready to move in 3 bedroom, 3 bath townhouse in Central Erin Mills. New flooring on upper and lower levels, re-finished hardwood flooring in fmily room and dining room, and upgraded staircase. Family room with floor to ceiling windows, 12ft ceiling, hardood floors and sliding doors to yard. Updated kitchen with stainless steel appliances, quartz counters and backsplash, breakfast bar, and walkout to deck. Large dining room with hardwood floors and open to kitchen. 2 bedrooms each with updated ensuite baths on second level and walk-in closet in master bedroom. Lower-level bedroom with large above grade window, and wall to wall built-in closets. Other upgrades include new exterior front and rear yard decks and stairs, furnace 2021, new whole home furnace humidifier 2023, AC 2024. Inside entry to garage. View from townhouse of condo salt water outdoor pool and playground. Walking distance to public parks, walk paths, schools and shopping. 4 minute drive to Streetsville Go Train. Close to John Fraser School, Erin Mills Town Centre, highways 403, 401 & 407. Well-managed complex. (id:60365)
39 Ferguson Drive
Barrie, Ontario
Welcome to this beautifully updated 2+1 bedroom raised bungalow, ideally located in Barrie's sought-after northwest end. Fully upgraded with modern finishes throughout, this home offers a perfect blend of style, comfort, and functionality - making it an ideal choice for first-time buyers or those looking to downsize without compromise. Enjoy an open-concept main floor with bright, airy living spaces, a sleek modern kitchen, and two spacious bedrooms. The fully finished lower level features an additional bedroom and a versatile living area - perfect for guests, a home office, or cozy family nights. Step outside to your large private lot complete with a deck and fire pit - a perfect space to relax, entertain, or enjoy peaceful evenings under the stars. Recent updates include a new garage door, new privacy fence extension, patio doors, front window, and water softener - all installed in 2023. Brand New Stove & Dryer. Located close to parks, schools, shopping, and commuter routes, this turnkey home offers the best of convenience and lifestyle in a quiet, family-friendly neighborhood. Don't miss this incredible opportunity - just move in and enjoy! (id:60365)
100 James Mccullough Road
Whitchurch-Stouffville, Ontario
Welcome to This Beautiful 4-Bedroom Detached Home W/ A Very Rare 40 Ft Front Lot Nestled In A Quiet And Highly Sought-After Stouffville Neighborhood From The Moment You Step Into The Grand Foyer You'll Be Captivated By The Elegance & Charm Of This Home A Main Floor Features The Formal Living & Dining Room & Kitchen The Living Room Boasts An Open Concept & A Large Window That Fills the Space W/ Natural Light Creating The Perfect Setting For Entertaining Relax In The Spacious Family Room Overlooking The Back Yard The Main Floor Also Includes An Modern Kitchen With S/S Appliances W/ Brand New Gas Stove And A Walkout To Steps Leading To The Backyard Perfect for Outdoor Gatherings Both Intimate & Large. Upstairs You'll Find Generously Sized 4 Bedrooms Including The Primary Bedroom W/ A Spa-Like 5-Pc Ensuite W/ Double Sink & Stand Shower And A Large Walk-In Closet The 2nd Bedroom Includes Its Own Larger Closet, The 3rd Bedroom Includes Its Own Larger Closet And The 4th Bedroom Includes A Larger Closet, W/ 4-Pc Washroom And The Convenience of 2nd Floor Laundry Add To The Practicality Of This Home. The Backyard Features A Garden Planters For Your Gardening Aspirations & Plenty Of Space For Outdoor Activities The Ground Floor Has a Separate Entrance W/ A Separate Unit For Potential Rental Income W/ Its Own Separate Entrance Features A Living Area Its Own Separate Kitchen Separate Laundry and 2 Bedrooms W/ Larger Above-Ground Windows 100 James Is In A "Feels Like Rural & City" Location Offering A Perfect Balance Of Suburban Charm & Urban Convenience W/ Easy Access to Stouffville Hospital, Community Centre, YRT, Highway 7 & 407 Walmart Restaurants Top-Ranked Schools Parks and Much More This Is the One You've Been Waiting For Don't Miss It A Must See!!! It's Ideal for Families & Professionals The Area Is Known for Its Vibrant Community Recreational Opportunities & Much More Making It a Fantastic Place To Live Or Invest. (id:60365)
15 - 200 Connie Crescent
Vaughan, Ontario
Excellent opportunity to acquire a HACCP-approved fully-functioning and equipped food plant in Vaughan. No brand name/no goodwill. Just set up and equipment required to manufacture many types of food products: cheesecakes, desserts, ice creams, yoghurts, oatmeal, meal-prep service, seafood, meats, pet food. Machines ideal for dry or wet foods. Includes 30 pallet freezer & 12 pallet cooler. Don't miss this opportunity - rare find to get all clean, functioning equipment with over-sized walk-in cooler and freezer, lunch room, wash stations/sinks, 4 cup-filling machines, 3 conveyors, metal detector, offices, lighting, forklift, pump truck, mixer, metal shelving, electrical, and with a truck-level dock. Gross rent only $8100/month includes TMI & HST. Lease 4 years + 5 years option to renew. (id:60365)
3615 - 28 Interchange Way
Vaughan, Ontario
Welcome to Festival Tower D by Menkes Modern Living in the Heart of Vaughan Metropolitan Centre. Be the first to live in this brand-new, never-lived-in 1-bedroom suite at the highly anticipated Festival Towers! Perfectly suited for a professional or student, this unit boasts a bright and functional layout with floor-to-ceiling windows, and an abundance of natural light throughout. The modern kitchen features integrated stainless steel appliances, quartz countertops, and contemporary cabinetry ideal for stylish and efficient urban living. The bedroom is designed for comfort, complete with a full-size window and a closet. Ensuite laundry is included for added convenience. Situated just steps to VMC Subway, VIVA Transit, and minutes to Highway 400 & 407, York University, Costco, IKEA, Cineplex, Vaughan Mills, and countless shops and restaurants this is one of Vaughan's most connected and desirable communities. (id:60365)
18 Harrowsmith Place
Richmond Hill, Ontario
Welcome to this exquisite designer home located in one of Upper Richmond Hill's most prestigious and sought-after communities. This breathtaking property sits on an impressive almost 70 x 140 ft lot, showcasing professional landscaping and exceptional curb appeal. Step into your private outdoor oasis featuring a west-facing backyard, an inviting inground saltwater pool, a covered entertaining patio, and elegant stamped concrete walkways-all illuminated by tasteful soffit pot lights that enhance its evening charm. Inside, discover a beautifully crafted open-concept layout that blends luxury with comfort. Designed with attention to every detail, this home offers sophisticated finishes and countless upgrades throughout-truly a rare offering not to be missed. (id:60365)
4102 - 950 Portage Parkway
Vaughan, Ontario
Spacious 2 Bedroom Unit With 2 Washrooms (668 + 155 = 844 Sq.Ft.)Facing NE. Parking Included,In A Building With Limited Parking.Floor To Ceiling Windows. Laminate Floors Thru-Out. Modern Kitchen With 5 Appliances Spacious Hallway! Free Bell High Speed Internet Included In Low Condo Fee.Next ToThe Vaughan Subway Station, Close To Major Retailers, Hwy 400 And 407, Vaughan Mills Mall And Wonderland. (id:60365)

