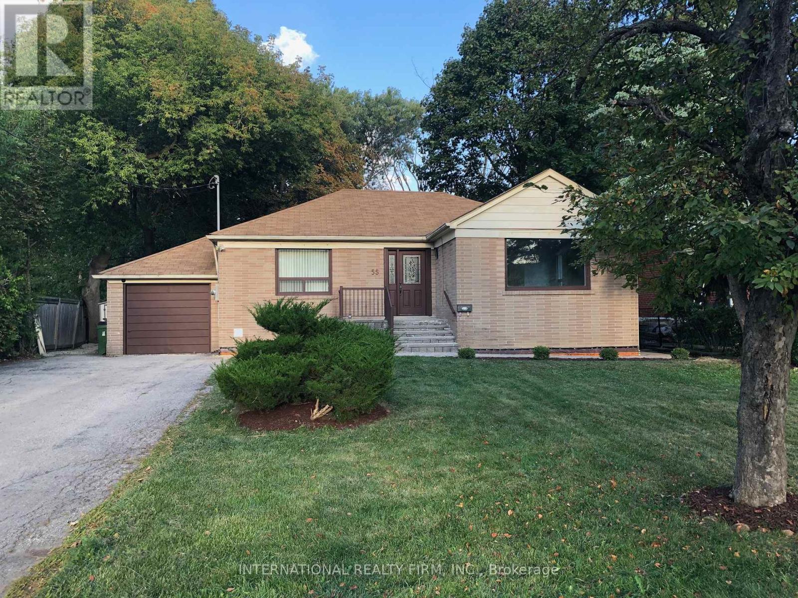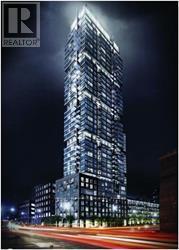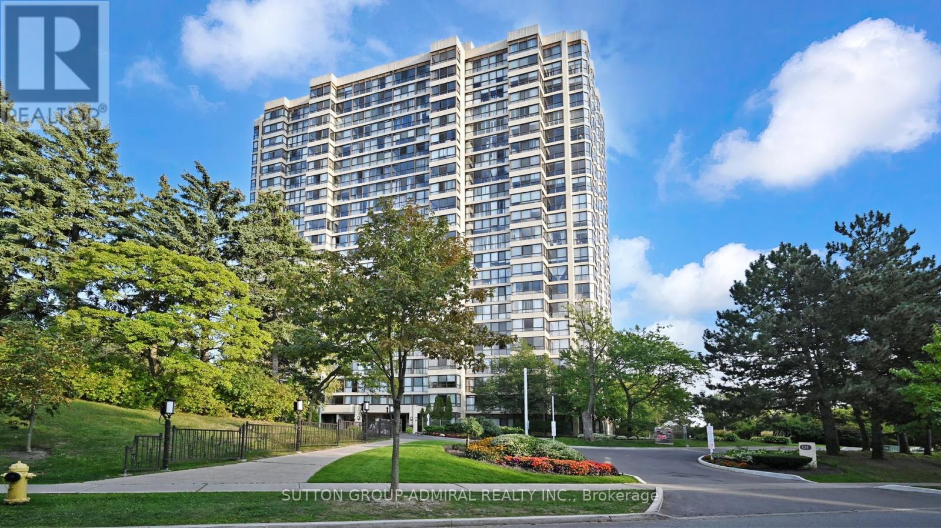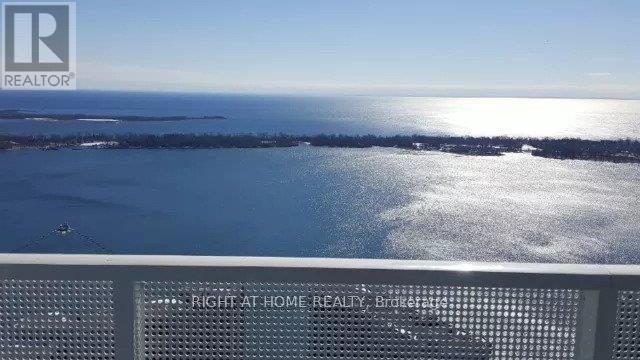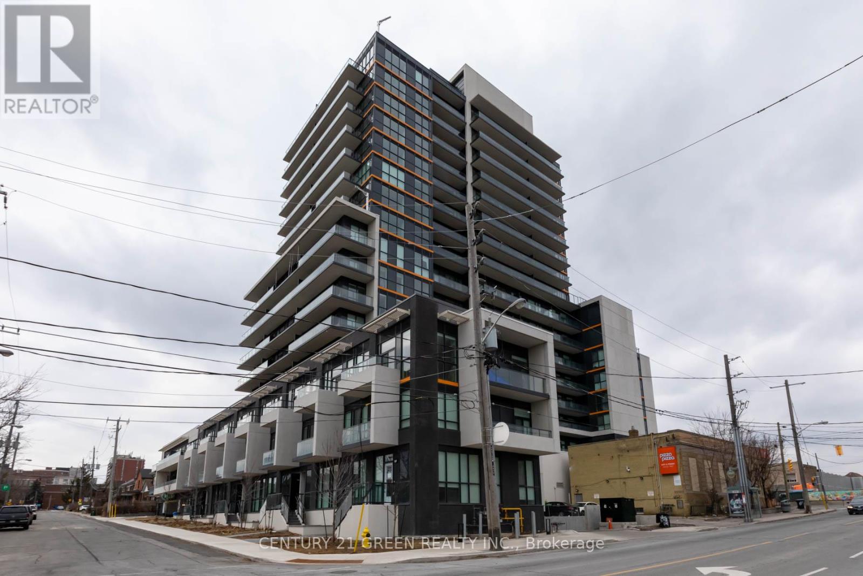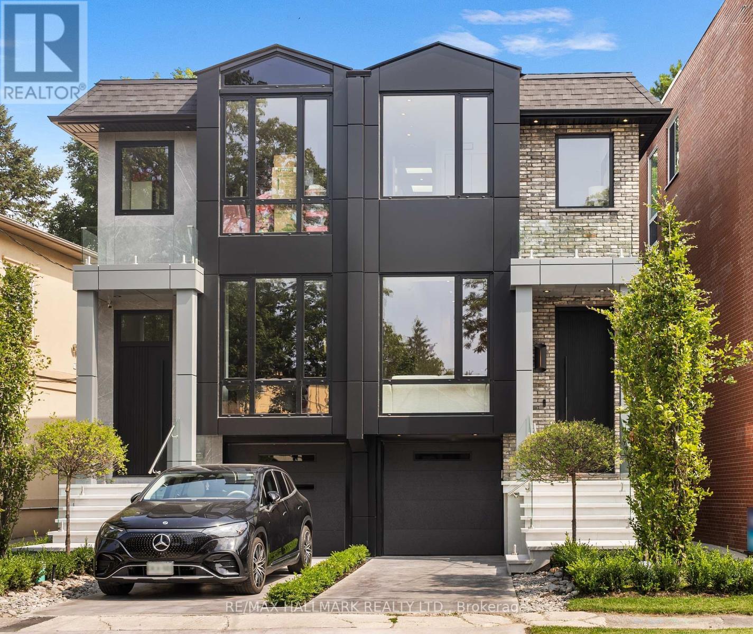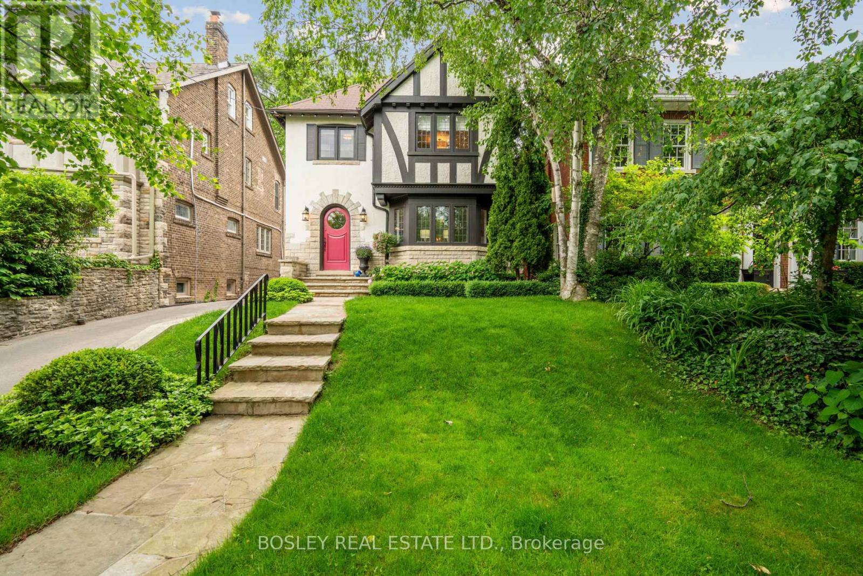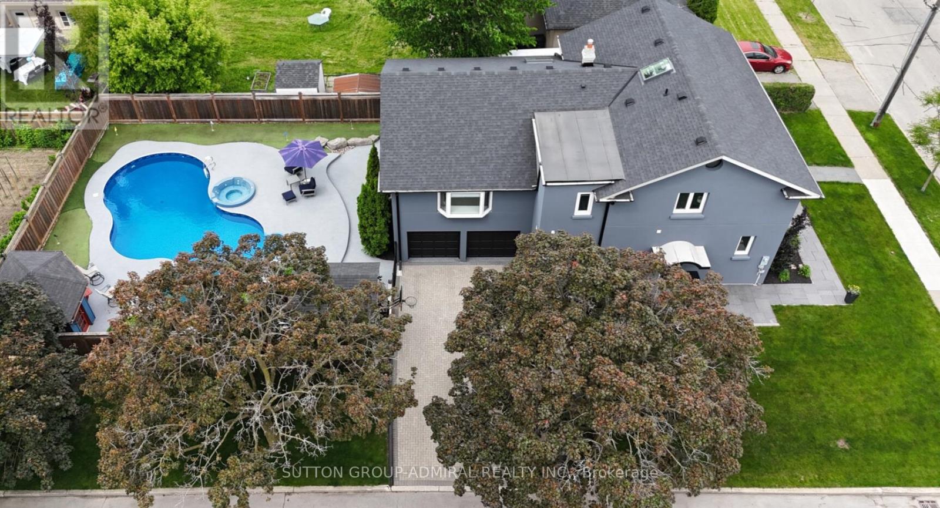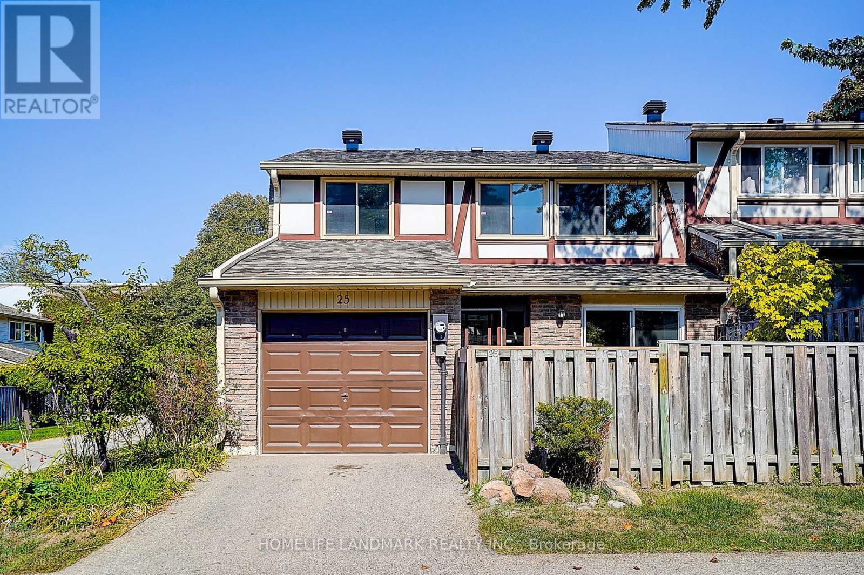55 Kenton Drive
Toronto, Ontario
This stunning property sits on a generous lot with no rear neighbors, offering peaceful views and park. Recently renovated, blending timeless charm with contemporary style. The open concept layout is perfect for both everyday living and entertaining, while large windows fill the space with natural light. The outdoor area provides ample room for gardening, play, or simply relaxing in your private backyard oasis. With its prime location, tasteful upgrades, and unbeatable setting, this home is truly move-in ready. (id:60365)
402 - 30 Nelson Street
Toronto, Ontario
Fully Customized Designer Luxury Condo In Sought After Studio 2! Open Concept Layout With High 9Ft Celings, With its open-concept layout and floor-to- ceiling windows, Natural light fills the space. Luxury kitchen features quartz countertops, built-in appliances, and a trendy backsplash, making it as functional as it is beautiful. Perfectly Situated In The Downtown Core. Surrounded By Restaurants, Theater, Shopping, Sporting Events And Attractions. Steps To University Ave, Path, Osgoode & St. Andrews Subway. Extensive Building Amenities including a rooftop terrace with a hot tub and BBQs, a fully equipped gym, a party room, sauna, and 24-hour concierge & More. Don't miss out on this fantastic chance to own in one of downtown Torontos most sought-after buildings! (id:60365)
1501 - 131 Torresdale Avenue
Toronto, Ontario
Welcome to The Elegance at 131 Torresdale Ave in North York. Everyday this over 1200 sqft unit with unobstructed south view fills with sunrise and natural lights through large floor to ceiling windows. The unit is totally renovated and has beautiful laminate floor and pot lights throughout the unit. Tastefully Renovated kitchen with quartz countertops, porcelain tiles, stainless steel appliances and eat in kitchen space. It has 2 large bedrooms and a solarium that can be converted to 3rd bedroom! The primary bedroom is oversized with his and her closet with ensuite bathroom. Both bathrooms are tastefully renovated and have shower glass doors and custom-made vanities. There is an oversize walking pantry in the unit and laundry is covered inside of the kitchen. It has one exclusive parking space with large space for 2 cars. All heat, hydro, water, cable and unlimited high-speed internet included in the maintenance fees. Enjoy the building amenities of outdoor pool, gym, party room, outdoor Bbq, 24 hrs concierge, guest parking. It is steps away from parks, trails, and community center. Minutes to 401/404/407/Allen Rd/Yorkdale. Easy Access To TTC, Schools & Grocery Stores. Don't miss out! (id:60365)
6407 - 100 Harbour Street
Toronto, Ontario
64th Floor - Blue Skies & Unobstructed Lake View! Live In This Bright 1 Bedroom Corner Unit With Balcony In Prestigious Harbour Plaza. Stunning Lake Views, High End Finishing, Floor To Ceiling Wdws & Modern Kitchen. Miele B/I Appl, Quartz Countertop, Island-Breakfast Bar. All The Essential Luxuries. Prime Location-Exclusive Direct Access To Union Station, Path Connect W/ Downtown Core Without Stepping Outdoors. Transit Score 100! (id:60365)
1601 - 1603 Eglinton Avenue W
Toronto, Ontario
Well-Kept 2 Bedroom & 2 Full Bath Penthouse Available In Empire Midtown. Bright, Spacious, & Functional Layout. Enjoy 857 Sf Of Interior Living Space. Tons Of Storage In Kitchen, High Ceilings, Balcony With Gorgeous East Views Of The City. Elegant Boutique-Styled Condo Boasting Top Of The Line Finishes, Nestled In Prime Neighbourhood. Steps From New Eglinton West Subway Station, Allen Rd, Sobeys Grocery, Parks, Schools, Cafes, Shopping & More. Amenities Include: 24 Hr Concierge, Exercise Room, Party/Recreation Room, Guest Suites & Rooftop Deck. (id:60365)
1624 - 33 Harbour Square
Toronto, Ontario
Welcome to 33 Harbour Square at Bay Street and Queens Quay. This 2 floor, beautifully renovated suite, has panoramic, unobstructed Lake Ontario views for peaceful serenity. Suite 1624, boasts 1450 square feet, across 2 levels, with 2 large bedrooms, 2 spa themed bathrooms, rich hardwood floors throughout, and the best views in the city! Your spacious entertainer's kitchen, has rare granite counters, stainless steel appliances, a large pantry and open concept design. The condo has the best amenities - 24 hour concierge, an indoor pool, gym, saunas, party rooms, squash courts, a rooftop garden with BBQ's and private park, guest parking, a car wash, a free downtown shuttle bus for Residents, onsite management, and an underground connection to Harbour Castle. Walking distance to everything, groceries, restaurants, schools, transit, shopping and entertainment. Are you tired of driving 2-3 hours to enjoy the lake - this suite offers Prime Downtown Lake living. The building is exceptionally well-run by The Board and management. Maintenance fees are ALL INCLUSIVE - gas, hydro, AC, heat, water, cable TV - no extra bills! Also included is 1 Parking and 1 Locker. This is a must see residence! (id:60365)
16a Kenrae Road
Toronto, Ontario
Brand-new, elegant semi-detached property in the heart of the historic part of Leaside. A rare opportunity that showcases exceptional workmanship and meticulously curated finishes, aiming to preserve the historic nature of Leaside in a modern way. The main floor features soaring ceilings, oversized windows, and a kitchen equipped with premium appliances, imported countertops, and custom cabinetry. Bright and open living spaces extend seamlessly to a rear deck and private backyard perfect for leisure time. Upstairs, bedrooms include a serene primary suite with stunning wall panelling, a closet and a spa-inspired ensuite. The finished lower level features a suite with a private entrance, making it ideal for in-laws, guests, or generating additional income. An integrated garage with direct access completes this remarkable home. Situated on a quiet, family-friendly street in one of Toronto's most desirable neighbourhoods, this home is steps to top schools, shops, restaurants, and transit. 16A Kenrae Rd. combines elegance, comfort, and convenience in the prestigious Leaside area. All brand new appliances: Built-in Sub-Zero Fridge, Wolf Oven, and cooktop. Wolf Microwave, Cove Dishwasher. All Electrical fixtures. --- Snow melt Driveway and Porch --- Sprinkler system (Irrigation) - Control4 system. Built-in (id:60365)
294 Douglas Drive
Toronto, Ontario
Perched atop a hill in the heart of North Rosedale, this cherished family home offers an extraordinary opportunity to live in one of Toronto's most sought after neighbourhoods. With sweeping views of beloved Chorley Park, this detached residence has been lovingly maintained and thoughtfully updated, blending classic charm with everyday comfort. Inside, you'll find expansive principal rooms with soaring 9-foot ceilings and an abundance of natural light. The living room features a wood burning fireplace, perfect for cozy evenings, while the generously sized dining room sets the stage for memorable dinners and family celebrations. A bright rear sunroom opens to a back deck overlooking the lush, private garden, an ideal setting for summer lounging and outdoor entertaining. Upstairs, the oversized primary suite includes a recently renovated ensuite, walk-in closet, and a dedicated home office area. Two additional bedrooms enjoy serene park views and share a stylishly updated second bathroom. The open concept lower level presents a blank canvas with limitless potential, whether you envision a recreation space, gym, or home theatre. It also includes a third bathroom, laundry area, abundant storage, and convenient side entrance. The private drive leads to a rare extra large two car garage along the 35 x 121 ft deep lot. Enjoy easy access to the nearby Beltline Trail, Evergreen Brickworks, and a network of local parks. Just minutes to the shops and restaurants of Summerhill, TTC transit, and the Bayview Extension. Located in the top tier school district for Whitney, OLPH, and many of the city's premier private schools.294 Douglas Dr. is a true family home in every sense spacious, inviting, and surrounded by parks and top schools. Don't miss this rare opportunity to put down roots in a timeless home with an unbeatable location. (id:60365)
479 Hounslow Avenue
Toronto, Ontario
Welcome to Your Dream Family Home! Introducing 479 Hounslow Ave. On a rare corner lot- you've never seen a home quite like this. This 5 bdrm, 5 wshrm, thoughtfully renovated detached backsplit offers a rare blend of warmth, functionality, and resort-style living. Nestled on a quiet street, from the moment you arrive, you'll appreciate the homes charming curb appeal, lot size & unique multi-level layout designed for modern family life. Step inside to discover a beautifully remodelled and renovated kitchen complete with granite counters, soft-close cabinetry, dbl Miele ovens w/warming drawer, B/I organizers like a knife drawer, lazy Susan, and even a TV lift system perfect for cooking and entertaining in style. All Miele appliances w/ an integrated fridge and dishwasher. Need help with the kids? Main flr ft in-law suite w/access from the side entrance and one of two remodelled wshrms (2021). A few steps lead you to the stunning great room, highlighted by soaring ceilings & a cozy fireplace (2023) the ideal setting for family gatherings or quiet evenings in. This impressive space also offers a large office with views of your resort-style backyard, plus a sunroom w/a skylight (2018), thoughtfully tucked away to provide just the right amount of privacy. Upstairs you will find a second SpacePak A/C unit with a separate thermostat to make sure every room is as cool as the next and another skylight to give the home the warmest feel. Upper flr ft 4 bdrms & 2 wshrms (1 of 2 remodels)& every room is generously sized.Travel down to the ground flr w/ a W/I mudroom from garage w/adjoining rec area (fitness/playroom) & dble dr W/O to your resort style backyard & the perfect tucked away laundry rm w/brand new washer/dryer. Finished basement w/additional gas fireplace located in another potential office/rec room/playroom & B/I bookcase. Tons of storage & bsmt aprtmnt capabilities (3 pc wshrm) w/access from both the side & ground flr. 6 car parking. (id:60365)
36 Alameda Avenue
Toronto, Ontario
Fantastic opportunity on Alameda! Don't miss out on this move-in-ready 3-bedroom home, perfectly situated in a family-friendly neighborhood with excellent access to public transit, amenities, and excellent schools. The freshly renovated kitchen features a stainless steel sink, gas range, sleek quartz countertops- ideal for entertaining. A cozy fireplace in the dining room creates a warm and inviting gathering place. Wake up with your morning coffee on the front porch as you watch the sunrise over the open field no neighbors across the street means peaceful views and abundant street parking. In the evenings, dine alfresco in the private backyard under the charming grape arbor, complete with a built-in table - perfect for gatherings. Upstairs, relax in the spacious, renovated bathroom featuring a luxurious soaker tub and separate shower. The finished basement offers a generous family room, a large laundry area, a convenient powder room, ample storage, and a walkout to the backyard. This home truly has it all - style, space, and location. A must-see! (id:60365)
338 Byng Avenue
Toronto, Ontario
**Top-Ranked School----Earl Haig SS****UNIQUE/ONE OF A KIND RESIDENCE in area(3CARS GARAGE + premium LAND + one of the largest living area/apx 4500 sq. ft for 1st/2nd floor living area) COMBINED****3Cars Garage on Premium land "58Ft x 146Ft" ---------- Step inside & prepare to be entranced by gorgeous ------- luxurious custom-built 5bedrooms of total 6200 sq. ft living area inc the basement(apx 4500Sf--1st/2nd flrs + prof. finished basement --------- Featuring impeccable craftsmanship -------- exceptional top-notch materials through-out & you are greeted by a stunning-soaring 2storey grandeur foyer with a large skylight draw your eye upward. The main floor provides a refined retreat and speaks to the home's expansive principal rooms, designer living & dining rooms boasts a lavish palatial mouldings & columns in timeless elegance. The amazing maple kitchen with wall to wall pantry & spacious breakfast area overlooking the deep/large backyard. The family room itself features a stately gas fireplace & cozy-family/friends gathering space. The open riser/grand staircase leads to a five thoughtfully designed bedrooms offer private spaces for rest and reflection. The primary suite elevates daily life, featuring an expansive ensuite and a walk-in closet. Every bedrooms have own wonderful ensuites & closets for privacy & relaxation. Enjoy a massive entertaining space of lower level(recreation room0, featuring a gas fireplace, wet bar & w/out to a backyard & making it an ideal space for nanny's bedroom & washroom----Lots of storage space****A functional mudroom/laundry room combined on the main floor provides access to the built-in 3cars garage-------This residence is a truly ONE-OF-A-KIND in area(Extraordinary Land--58x146Ft, Expansive-Luxury Living Space with an UNIQUE 3Cars garage)-Driveway & Backyard patio upgraded in 2024,AC upgraded to Lennox Heat pump,Furnace upgraded to Lennox added humidifier)-----A Must See Hm (id:60365)
25 Bracken Fern Way
Toronto, Ontario
Welcome to this freshly painted premium end-unit townhouse in a highly sought-after North York community! Offering 3+1 bedrooms, 3 bathrooms, and 1,583 sq. ft. of stylishly updated living space, this home features a modern kitchen with quartz countertops, stainless steel appliances, and a chic backsplash, along with upgraded bathrooms and a bright open-concept living/dining area that walks out to a tranquil private fenced garden. The fully finished basement adds versatility with an additional bedroom/office and a 3-piece bath. Enjoy peace of mind with a newer roof (2022) and updated furnace and air conditioning (2016). Low maintenance fees include water, Bell cable TV & high-speed internet, snow removal, lawn care, and more. Ideally located near Seneca College, 24H TTC, Fairview Mall, top schools, parks, and highways 401/404, this well-managed property is a rare opportunity for first-time buyers, professionals, or families seeking comfort and convenience. (id:60365)

