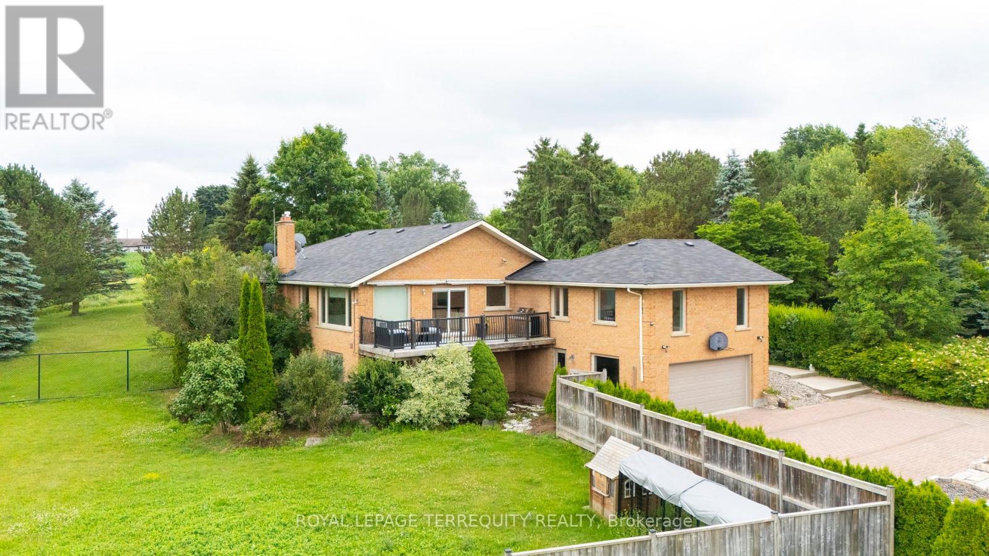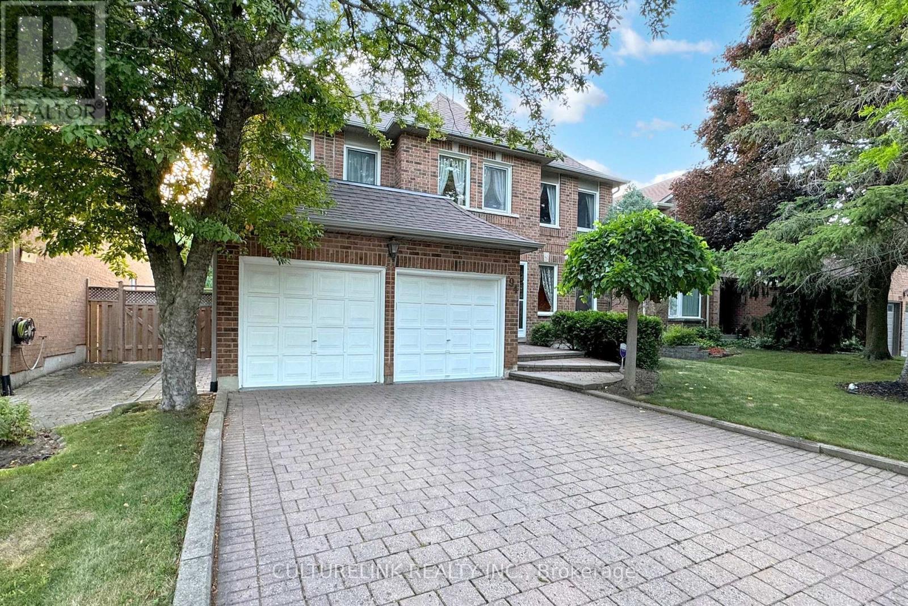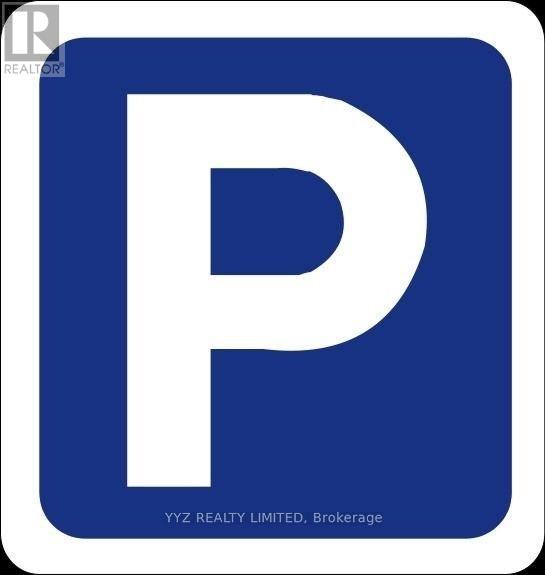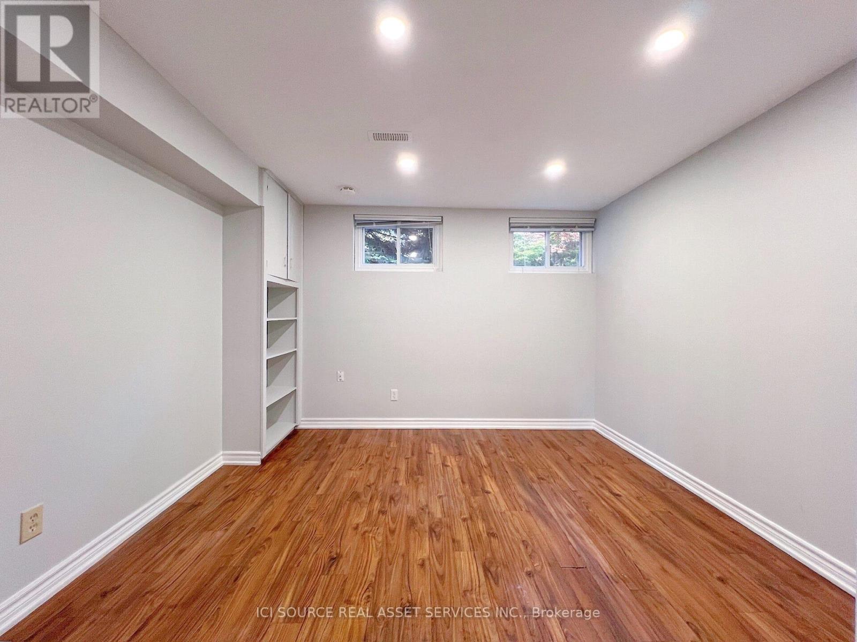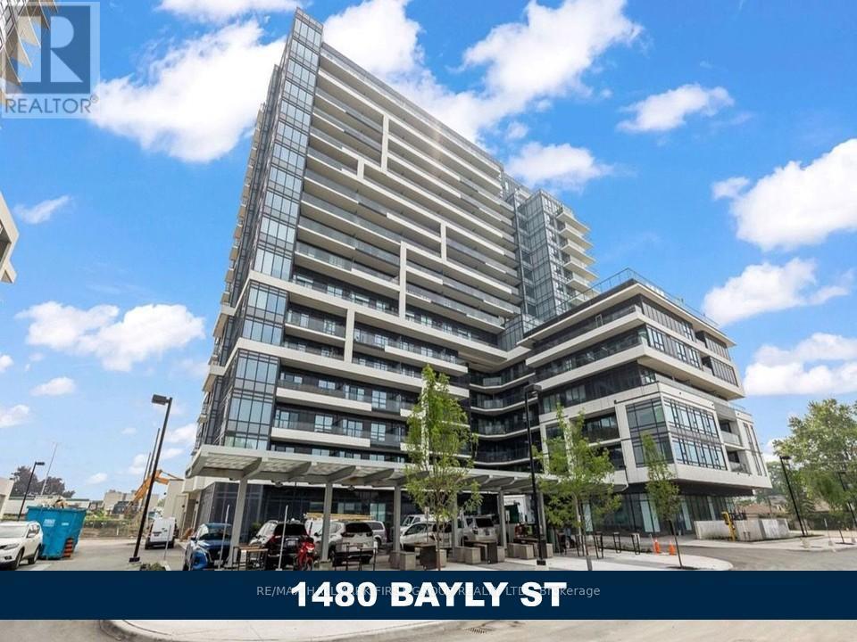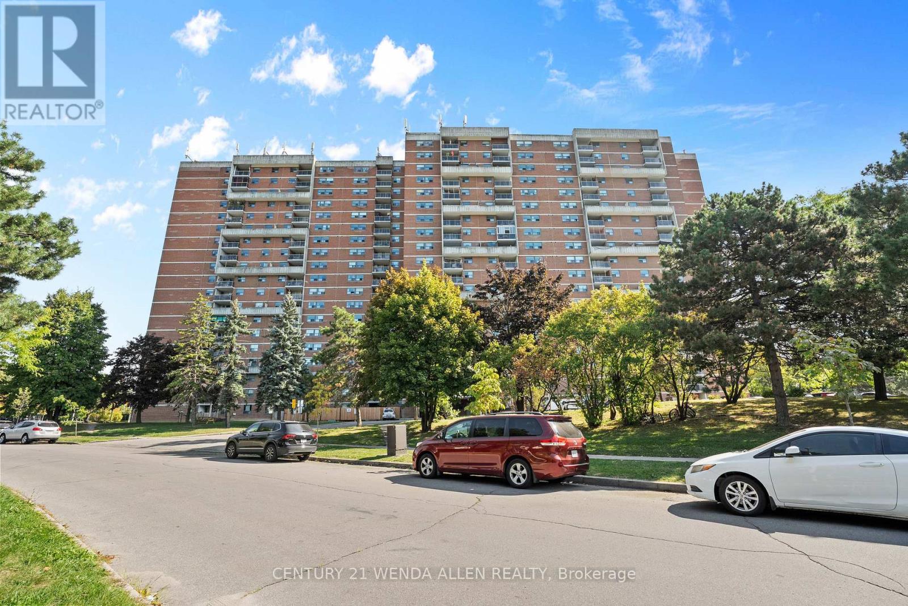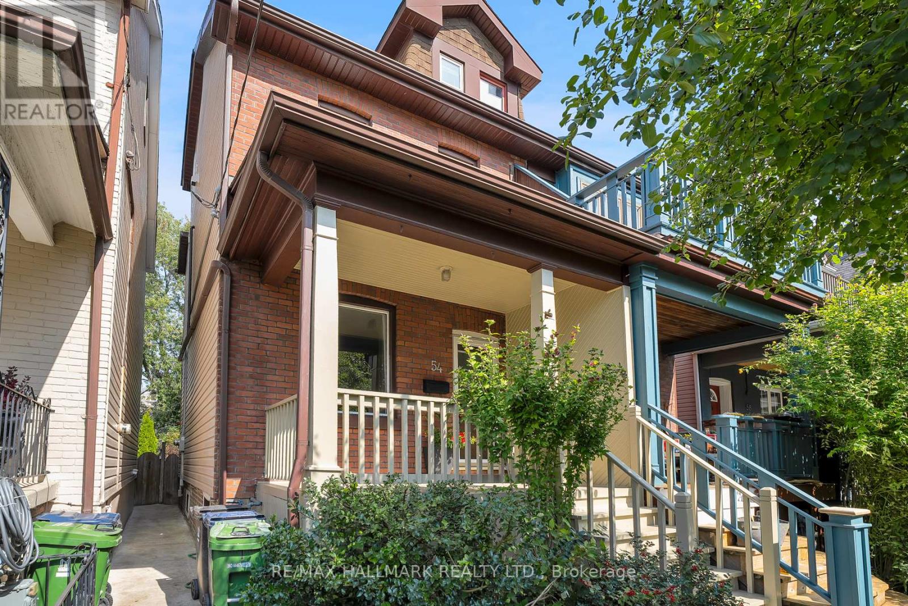1041 15th Side Road
New Tecumseth, Ontario
Rare Find! Uniquely Designed 3 Bedroom bungalow on just under 2 Acres with breathtaking views!! Beautiful private driveway lined with trees and a decorative water fountain on arrival to the home. Vaulted Ceilings and Skylight upon entering the foyer and living room. Gas fireplace in spacious living room with high ceilings. Open concept custom kitchen with granite counters, gas stove, lots of counter space and cabinets! Walkout to large deck from dining room with serene views of the country. Amazing layout for entertaining guests and enjoying indoor/outdoor living!! Super spacious Primary Bedroom w/an ensuite bathroom, skylight and large closets. Family room perfect for a second living room, playroom or choice of another bedroom! Lower level has endless options with an open concept layout, walk out to fenced backyard, 4th bedroom and renovated bathroom. Laundry and extra storage located on lower level. Two car garage and an additional workshop with power and garage door. 7 Minutes to Schomberg shops. 15 minutes to Hwy 400 and 25 minutes to Vaughan Mills. Freshly painted main floor, Skylights replaced this month! You do not want to miss this exceptional opportunity to add your special touch and enjoy country living! (id:60365)
94 Coledale Road
Markham, Ontario
* Location! Location! Location! * This House Is Spacious For Your Children To Growth & Study Well * It Is Right In The Centre Of Markham But Also Enjoy A Quiet & Beautiful Neighborhood ***** Attention Parents - The Favorite St. Justin Martyr Ces Is Around The Corner, Coledale Public School & Unionville Coledale YMCA Child Care Centre Is Only A Few Mins Walk. The Top Ranked Unionville High School Is Also Few Mins Drive ***** Hwy 404/Go Train Station/Community Centre/Library Are Close Enough ** Open House : Aug 30 from 2:00pm- 5:00pm & Aug 31 from 1:00pm - 3:00-pm (id:60365)
Level A-#1 - 850 Steeles Avenue W
Vaughan, Ontario
Parking can be purchased by resident in the same complex. Located in tower level A -#1, new owner can rent parking up $100 per month, the best opportunity to own extra parking (id:60365)
8 West Avenue
Toronto, Ontario
Reside in coveted South Riverdale (Leslieville), minutes to downtown by TTC or the DVP. This fully renovated 3+1 bedroom end unit feels like a semi, boasting 3 parking spots! A perfect blend of comfort and style for families and entertainers. The primary suite boasts vaulted ceilings, a private two-piece bathroom, and a balcony, ideal for a coffee break or as an outdoor office area. The second bedroom includes a unique loft, making it a fun retreat for kids or a cozy lounge space. The spa-like bathroom combines luxury with sleek finishes, featuring a soaker tub and a rain shower. The custom laundry cabinets on the 2nd floor provide ample storage and functionality. The open concept living room with wood-burning fireplace and dining area opens via oversized patio doors to a large deck, featuring a tree fort and a 5 person Hot Tub, creating a seamless indoor-outdoor space, adjoining the modern kitchen with an island and sizeable pantry. Nestled on a safe one-way street in a quiet neighborhood, ideally suited for raising a family. Many parks, daycare and schools surround home. The 3D virtual tour offers a great preview: nothing compares to seeing this fabulous home in person. This desirable area boasts amazing neighbours with families and children. See attached list of inclusions/upgrades/extras page. Home Inspection available. OPEN HOUSE September 20/21 SAT/SUN 2-4 PM (id:60365)
Bsmt - 75 Rowatson Road
Toronto, Ontario
**Basement Only** Renovated House With Modern Finishing & New Materials. Great Location 25 Mins To Downtown By Car / Go Train! Guild wood Go Train Station, Schools, Parks And Plazas All Within 10 Min Walking Distance. Close To Kingston Rd & Supermarkets. Great For Downtown Commutes. Utilities Not Included. 3 Bedrooms, 1 Dining Rm And 1 Living Rm. 1 Washroom And 2 Parking Spaces. Open-Concept Kitchen. Plenty Of Storage Space. Hardwood Kitchen Cabinets With Marble Kitchen Counter. Stainless Steel Appliances. Large Windows With Ceiling Led Pot Lights. En-Suite Washer And Dryer.*For Additional Property Details Click The Brochure Icon Below* (id:60365)
908 - 1480 Bayly Street
Pickering, Ontario
Bright & Spacious Unit Boasts Open Concept Layout With Media Niche Perfect For Home Office, Upgraded Kitchen With S/S Appliances, Quartz Countertops & Backsplash. Enjoy The Morning Sunrise Views From The Large Full Length East Facing Balcony. Who Needs A Car When You Live This Close To Everything In The Heart Of Pickering! 5 Mins Walk To The Go Train & Bus Stop At Your Door. Short Walk To All The Shopping Conveniences At The Pickering Town Centre As Well As The Pickering Waterfront Trail & Parks. Pickering Live Casino Entertainment Complex Just A Short Bus Ride Away. This Building Is Well Equipped With Fantastic Amenities Including Exercise Room & Yoga Studio, Lobby Lounge, Pet Spa, Rooftop Terrace With Cabanas & Bbqs, Outdoor Pool, Party Room, Billiard Lounge & More. 24hr sercuity/concierge & lots of guest parking. (id:60365)
1507 - 100 Wingarden Court
Toronto, Ontario
Renovated 2+1 bedroom condo with 2 full bathrooms. Utilities included in the condo fees!! New S/S appliances in the kitchen. 2 generous sized bedrooms and primary features a 4 piece en-suite plus his/hers closets. 3rd smaller room great for whatever you need. In suite laundry. Carpet free unit. Included one owned underground parking spot. Vacant so available for quick closing if needed. (id:60365)
302 Stevenson Road N
Oshawa, Ontario
Location Location Location!! Bring Your Business to One of The Most Wanted Busy Arterial Roads in Oshawa. Excellent Opportunity To Buy Almost 3,000 Sqft Grocery Store (Without Property) With Halal Butcher Shop & Fresh / Dry Groceries Business Including Takeout Kitchen With 12Ft Hood Bringing Great Revenue Every Day Perfect For A Family Operator. It's A Turn Key Grocery Store & Brought in Over 2 Million Dollars Annual Sales In The Past Year, 250-300K Net Income To Owner & Continue To Thrive. Around 3,000 sqft Of Main Level Space To Display All Items And a Further Approx. 500 sqft Area In The Basement For Storage. With A Functional Open-Concept Layout, The Store Enjoys Excellent Visibility, Making it a Rare Find With a Established Clientele, Close Proximity From Two Mosques, Main Oshawa Centre With Over 250 Stores & Restaurants & Surrounded By The Well Populated Residential Area & Ample Parking For Customers. Low Rent of $5400 Including TMI & Hst With Excellent Long Lease of Approx. 10 Years Available. All Equipment and Chattels Owned By the Seller And Are Included In The Sale Price, Ensuring A Smooth Setup Process Business Only For Sale. Inventory Will Be in Addition To The Purchase Price. Asking Price Is Not $1.00, Ask LA For Further Information. (id:60365)
80 Barker Avenue
Toronto, Ontario
Welcome to this stunning custom-built home, showcasing 4+1 bedrooms, 4.5 bathrooms, a fully finished walk-out basement, and a built-in one-car garage with a private driveway that can accommodate two vehicles. Enjoy refined living spaces highlighted by sleek modern finishes and thoughtful design throughout. The open-concept main floor is filled with natural light and showcases 12.5 ft soaring ceilings, wide-plank hardwood floors, built-in speakers, and a striking floating staircase, a grand foyer with a large closet and powder room. A showpiece designer kitchen features a dramatic marble waterfall island, custom two-tone cabinetry, built-in panelled appliances, full-height marble backsplash, and modern lighting. The open-concept layout flows into a cozy yet sophisticated family room featuring a gas fireplace set against a wood-slat feature wall and a custom entertainment unit with ample storage. A massive 4-panel glass door leads to a fully fenced backyard with a new wooden deck, glass railings, paved patio, and lush green lawn. Upstairs, the skylit hallway leads to 4 bedrooms, including a luxurious primary suite with a walk-in closet & skylight, a spa-inspired 5-piece ensuite, and a private wet bar complete with a wine fridge perfect for late-night relaxation or morning coffee. A second bedroom features its own 3-piece ensuite with a walk-in closet, while two additional bedrooms, each with a closet, share a stylish 4-piece bathroom. One of the bedrooms offers a balcony. Laundry is conveniently located on the second floor. The finished basement includes a spacious rec room with a wet bar, an extra bedroom, a 3-piece bath, and a walk-out to the backyard, ideal for guests, a home office, nanny quarters, or in-laws. Located in a family-friendly East York neighbourhood close to top schools, parks, transit, and the vibrant Danforth. This home blends contemporary elegance with everyday comfort. (id:60365)
95 Kirkland Place
Whitby, Ontario
You are about to move into a beautiful house in a quiet - desirable family neighborhood prestigious Williamsburg. Rare find corner plot house for rent. Very short walking distance to school with very good Fraser rating. Open concept functional layout seamlessly connecting the living, dining and kitchen areas. Perfect for your family. The kitchen features brand new fridge, brand new dish wash , double sink and tons of kitchen cabinet. W/O to large backyard. Spacious prime bedroom with a walk-in closet and a ensuite bathroom. Additionally there are two more generously sized bedrooms on with large windows. Direct access from garage. A very special office room on main level. Front and backyard all by your family and benefit from the prime location in whitby. Corner Plot. Offering Convenient Access to a range of amenities. It is within close proximity to shopping centers, restaurants, schools, parks and recreational facilities. Commuting is a breeze with easy access to 401,412,407 and public transportation options!. Tenant Is Responsible For Lawn Care & Snow/Ice Removal. (id:60365)
263 Linsmore Crescent
Toronto, Ontario
Welcome to this fabulous 4+1 bed, 4.5 bath, two-storey home, thoughtfully designed with a unique layout & loaded with high-end finishes throughout, offering style, functionality & smart living. Located in a family-friendly neighborhood just steps from Dieppe Park & within one of the city's most desirable school districts. Step inside to discover gorgeous hardwood floors, wall paneling, complemented with skylights & soaring ceilings. The main flr features a fabulous layout with a spacious foyer, a few steps up, you will find the formal living & dining room offering an inviting space with full wall paneling, b/i bar display, and integrated ceiling speakers. From there, three steps lead down to the show-stopping kitchen & family rm with a massive 4-panel glass door that opens directly to the private backyard. A magazine-worthy kitchen featuring a striking porcelain island, matching porcelain countertops & backsplash, & a top-of-the-line appliances. The family room is equally impressive with a sleek fireplace framed by a full porcelain wall, custom wood wall panels & b/i speakers. A conveniently located powder room completes the main living area. Upstairs, a large skylight fills the hallway with natural light, leading to four bedrooms, two with their own private ensuites, plus an additional 3PC bath. A conveniently located laundry area is tucked into a custom-built closet on this level. The primary bedroom offers three b/i closets, a 5PC ensuite, sound system, and sliding door to a private balcony overlooking the backyard. The lower level offers extra living space featuring high ceilings, garage access, an extra bedroom, a 3PC bath, a combined kitchen/living area, laundry & W/O to the backyard. Step outside to a beautifully landscaped & fully fenced backyard complete with a large deck with glass railing, interlock patio, garden shed, BBQ gas hookup, & an irrigation system. This Masterpiece Checks All The Boxes! (id:60365)
54 Wroxeter Avenue
Toronto, Ontario
Urban Elegance Meets Character & Family Functionality in This Stunning Semi-Detached 2 1/2 Storey Home, Located South of Riverdale, 4+1 Beds | 3 Baths | Walk-Out/Separate Entrance Basement | Backyard Oasis. This home feels like it's always been waiting for you to write your next chapter of memories! With its thoughtful layout, lush outdoor retreat, and basement with a separate entrance, this residence is the perfect canvas for a growing family, creative professionals, or multi-generational living. From the moment you step onto the front porch, framed by elegant landscaping and perennial blooms, you are greeted by a sense of warmth and possibility. The main floor unfolds with graceful charm: a sun-drenched, open-concept living and dining space flow into a freshly renovated, family-sized eat-in kitchen. With custom cabinetry, quartz countertops and SS appliances, it promises both busy mornings and long, lingering meals. The space extends naturally onto the patio and into the backyard where, surrounded by greenery, mature trees, and a playground, you will find a place made for stories, whether shared over coffee or echoed in laughter and play. As you ascend the stairs, 4 luminous bedrooms await, each with its own quiet charm and coziness. They share a well-appointed 4-piece bath. Elegant white railings guide you upward to a hidden gem-ideal as a home office, creative studio, or guest retreat-featuring slanted ceilings, a private 4-piece bath, and abundant natural light. It's your personal escape: a tranquil hideaway above the city bustle. The fully finished basement offers more than just extra square footage. With its own separate entrance & direct access to the backyard, this level features a guest bedroom, a den ideal for an office or gym, and a 3-piece bath. Just a short walk to The Danforth's vibrant cafés, boutiques, restaurants, Withrow Park, TTC (Pape Station) & a short ride to Downtown. Walk Score of 86 & Riders Paradise Score of 92! (id:60365)

