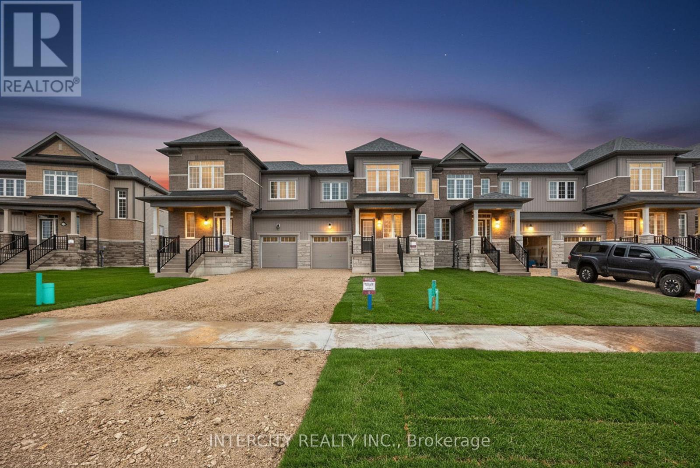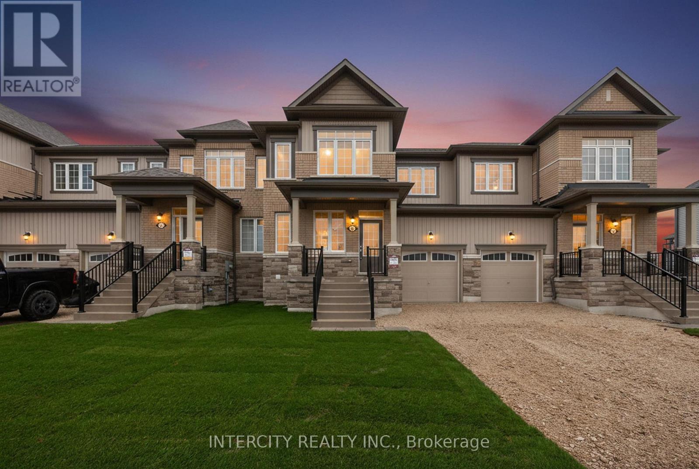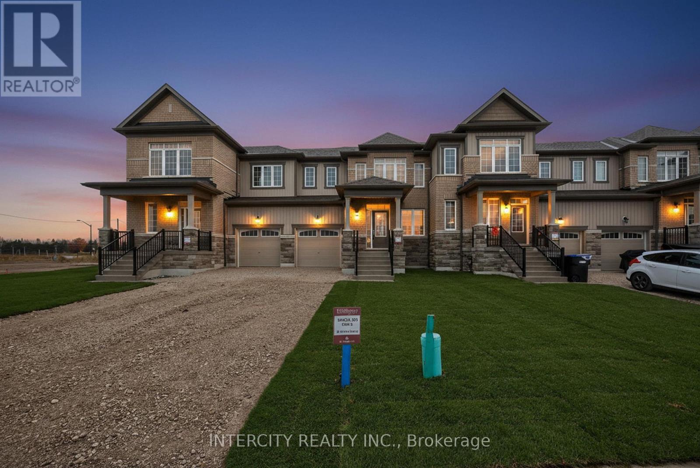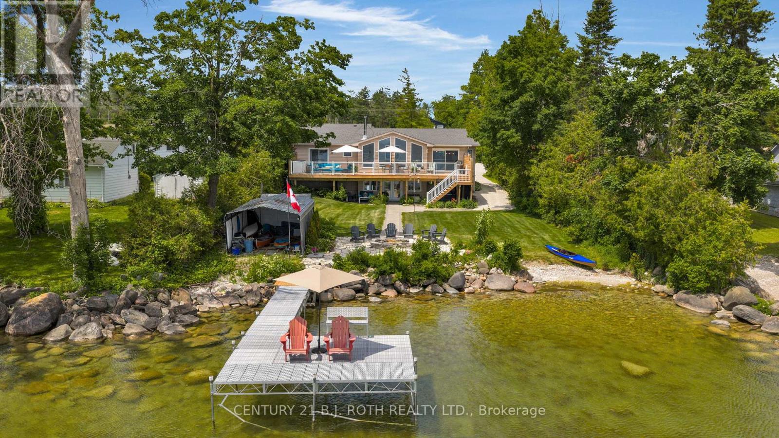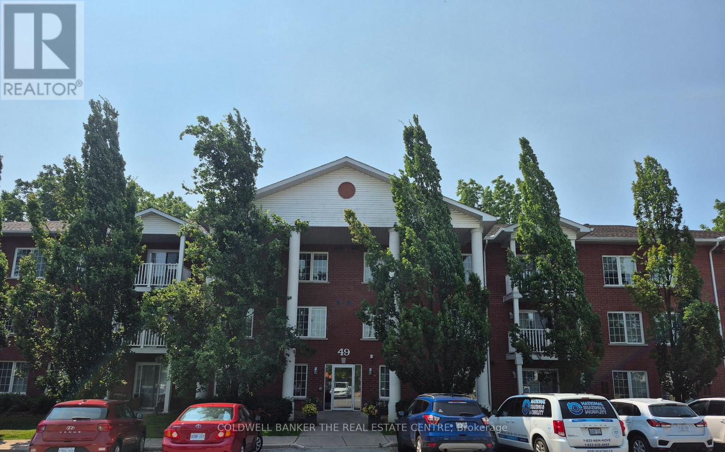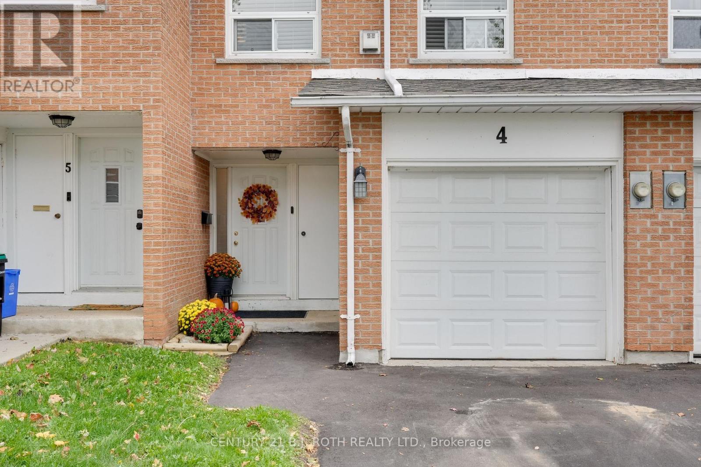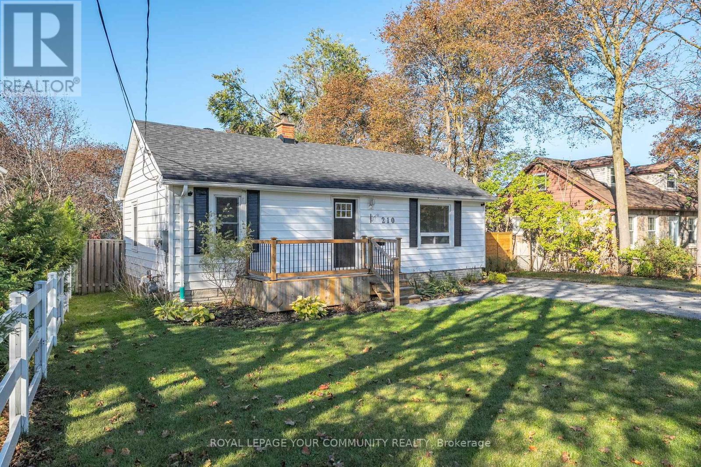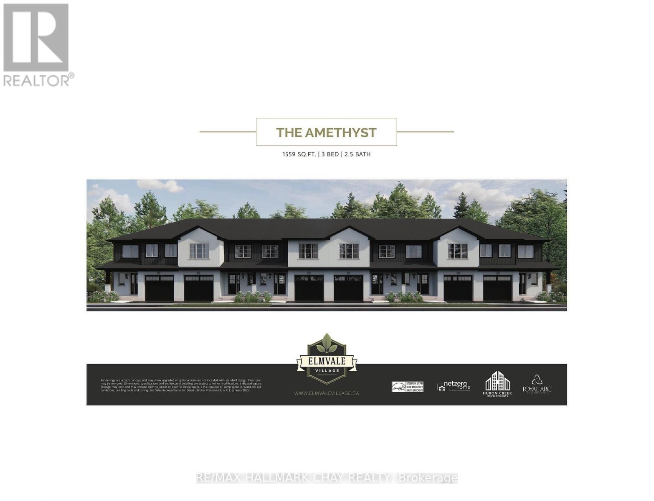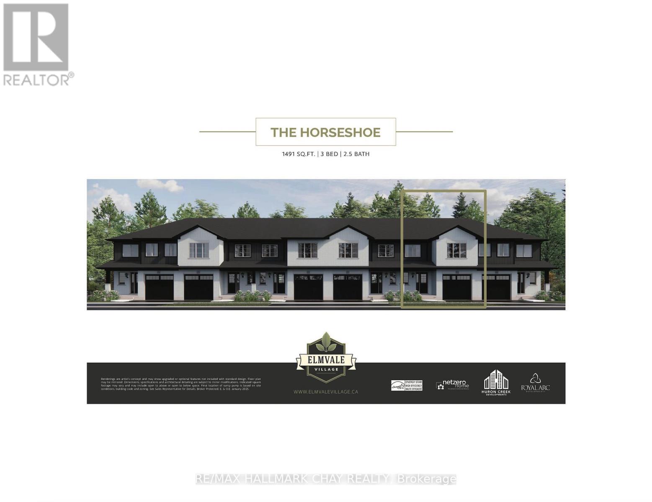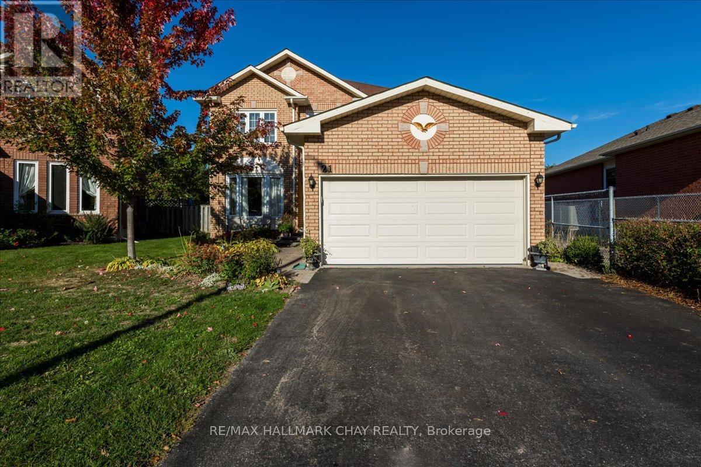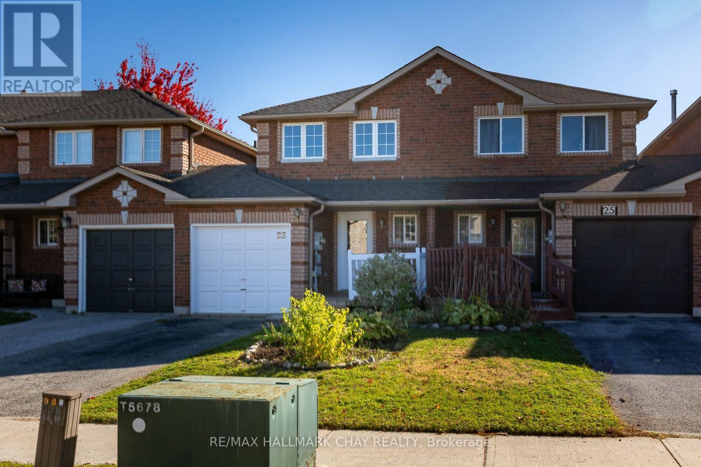9 Avalon Drive
Wasaga Beach, Ontario
BRAND NEW, NEVER BEEN LIVED IN * Sunnidale by RedBerry Homes, one of the newest master planned communities in Wasaga Beach. Conveniently located minutes to the World's Longest Fresh Water Beach. Amenities include Schools, Parks, Trails, Future Shopping and a Stunning Clock Tower that is a beacon for the community. Well Appointed Freehold Interior Unit Approximately 1,327 Sq. Ft. (as per Builders Plan). Features luxurious upgrades including: Stained Staircase Stringer & Railings with Upgraded Steel Pickets, Upgraded Kitchen Cabinets with Deep Upper Cabinet Above Fridge, Kitchen Island, Upgraded Silestone Countertop throughout Kitchen with Undermount Sink, and Upgraded Bathroom Cabinets. Entry Door from Garage to House. Extra Wide and Deep Lot Includes Direct Access to Backyard through the Garage. Full Tarion Warranty Included. (40257446) (id:60365)
15 Avalon Drive
Wasaga Beach, Ontario
BRAND NEW, NEVER BEEN LIVED IN *Sunnidale by RedBerry Homes, one of the newest master planned communities in Wasaga Beach. Conveniently located minutes to the World's Longest Fresh Water Beach. Amenities include Schools, Parks, Trails, Future Shopping and a Stunning Clock Tower that's a beacon for the community. Well Appointed Freehold Interior Unit Approximately 1,327 Sq. Ft. (as per Builders Plan). Features luxurious upgrades including: Stained Staircase Stringer & Railings with Upgraded Steel Pickets, Laminate in lieu of Tile in the Kitchen & Breakfast area, Laminate on the Second Floor (Non-Tiled Areas), Upgraded Kitchen Cabinets with Deep Upper Cabinet Above Fridge, Upgraded Kitchen Backsplash, Upgraded Silestone Countertop throughout Kitchen, Primary Bathroom & Main Bathroom with Undermount Sink, and Upgraded Primary & Main Bathroom Cabinets. Entry Door from Garage to House. Extra Wide and Deep Lot Includes Direct Access to Backyard through the Garage. Full Tarion Warranty Included. (id:60365)
21 Avalon Drive
Wasaga Beach, Ontario
BRAND NEW, NEVER BEEN LIVED IN Sunnidale by RedBerry Homes, one of the newest master planned communities in Wasaga Beach. Conveniently located minutes to the World's Longest Fresh Water Beach. Amenities include Schools, Parks, Trails, Future Shopping and a Stunning Clock Tower that's a beacon for the community. Well Appointed Freehold Interior Unit Approximately 1,474 Sq. Ft. (as per Builders Plan). Features luxurious upgrades including: Stained Staircase Stringer & Railings with Upgraded Steel Pickets, Laminate in lieu of Tile in the Kitchen & Breakfast area, Laminate on the Second Floor (Non-Tiled Areas), Upgraded Kitchen Cabinets with Deep Upper Cabinet Above Fridge, Upgraded Kitchen Backsplash, Upgraded Silestone Countertop throughout Kitchen, Primary Bathroom & Main Bathroom with Undermount Sink, and Upgraded Primary & Main Bathroom Cabinets. Entry Door from Garage to House. Extra Wide and Deep Lot Includes Direct Access to Backyard through the Garage. Full Tarion Warranty Included. (id:60365)
95 Lakeshore Road E
Oro-Medonte, Ontario
This waterfront property in Oro-Medonte sits on a 0.57-acre lot with 81 feet of clear shoreline and a private, shallow cove that gradually deepens to about 5 feet at the end of the 72-foot dock. It includes a dry boathouse with hydro and space to add a marine rail, two garden sheds with hydro, and a woodshed. The triple car garage is insulated and drywalled, with an electric heater, workbench, subpanel, and a 220V outlet for electric vehicle charging. Inside, the home was fully renovated in 2020 and features engineered hardwood flooring, tongue and groove pine ceilings, LED pot lights and oversized sliding doors to the patio. The kitchen features quartz countertops, LG appliances, soft-close cabinetry, an oversized sink, and a breakfast island. The main floor also offers a wood-burning fireplace, an updated primary suite with a custom closet and 3-piece ensuite, two additional bedrooms, and another updated 3-piece bathroom. The finished basement has vinyl plank flooring, an updated wet bar with quartz countertops, a fridge, a 3-piece bathroom, and a fourth bedroom with a large closet and an above-grade window facing the lake. The home also includes a full water treatment system with UV light, charcoal filter, and softener, high-speed Rogers Ignite internet, and smart home features. Exterior updates include a new A/C unit (2022), landscaping with walkways and a flagstone fire pit (2022), a 6-seat Jacuzzi hot tub with lounger (2021), a new furnace with UV air sterilizer (2021), a new roof on the house and garage (2020), and a rear deck with glass railings (2020). The property has a 200 amp electrical panel and a Generac generator. Nothing to do but move in and enjoy lake life. (id:60365)
212 - 49 Jacobs Terrace
Barrie, Ontario
Comfort & convenience in this Roomy, Bright & Beautiful Open Concept Suite in a quiet, well maintained building. Next to the elevator and storage room (locker) for convenience. Roof shingles & windows all recently replaced. Approximately 1150 sq ft of living space (one of the largest in the bldg) with large windows & a walkout to a private balcony. Building features include: controlled entrance, elevator, designated parking, visitor parking, private locker & party room. Quick access to Hwy 400, Hwy 27, public transit & centrally located near all amenities. Condo fees include: Rogers Ignite plug (cable & high speed internet), water, snow removal, meeting room, building insurance, parking, locker & garbage collection. (id:60365)
2562 Norton Road
Severn, Ontario
Reasons You Will Love This Home1. Prime Waterfront Lifestyle: Capture the essence of summer with a captivating view of the Trent-Severn Waterway and Lock 42 perfect for watching the boats go by. The lot backs onto protected Parks Canada waterfront. For a low annual fee ($53.50) enjoy use of this property including a private dock the owner has at the shoreline. Walking distance to Lock 42 restaurant and village of Washago. 2. Viceroy Bungalow: Perfection Enjoy the bright, airy feel of a Viceroy bungalow featuring a dramatic cathedral ceiling, oak hardwood flooring and an open-concept main floor. The main level is designed for convenience with a large entrance and main floor laundry. The walkout leads to an expansive wrap-around deck, seamlessly blending indoor and outdoor living. 3. Versatile Living SpaceThis home offers smart, flexible living with 1+2 bedrooms and 3 full bathrooms. The fully finished walkout basement expands your living options, providing two bedrooms, a full bathroom, and a spacious recreational room ideal for guests, family, or entertainment. 4. Unmatched Privacy & Parking: The backyard is a private, landscaped oasis. It's easily accessed vehicle if needed via a private neighbour road for. Plus, you'll never worry about storage or parking again with a 36 ft long x 20 ft. wide and 16 ft. tall detached garage , a second 12 ft. x 20 ft. garage, a 10 ft. x 20 ft. chicken coop and a 9 x 10 ft. shed plus a 10 ft. x 20 ft. outdoor dog pen (id:60365)
4 - 235 Steel Street
Barrie, Ontario
Welcome to this bright and beautifully updated 4-bedroom condo townhouse nestled in Barrie's sought-after east end! Set in a quiet community with friendly neighbours, this home offers the perfect blend of comfort, convenience, and charm. Step inside and you'll love the freshly painted interior and the stylish mix of new flooring in upper floor, that gives the home a clean, updated feel. The kitchen comes equipped with a brand-new fridge and stove (2025), ready for all your culinary adventures! The home has been thoughtfully maintained over the years, with big-ticket updates already done, including a new furnace in 2015, A/C in 2017, and a new hot water tank in 2025. The roof was replaced in 2018, and the backyard features a lovely deck and fence added in 2021, perfect for relaxing or entertaining. An energy audit was completed in 2019, and the attic insulation was topped up to keep things cozy and efficient. With 1.5 bathrooms, a functional layout, and four spacious bedrooms, there's room for the whole family or plenty of space to work from home. You're just minutes to downtown, schools, parks, shopping, and all the east end amenities that make this neighbourhood so desirable. This is more than a townhouse, it's a place to call home. Come see it for yourself! (id:60365)
210 Cox Mill Road
Barrie, Ontario
Located on sought-after Cox Mill Road, this home sits on an oversized 60 x 200 ft lot. The private, tree-lined backyard features a 16' x 16' patio with a natural gas BBQ hookup, perfect for entertaining or relaxing. Offering 3 bedrooms and 2 full bathrooms (including a walk-in shower), this home has been well cared for with numerous updates: newer furnace, 100 amp breaker panel, new hot water tank, roof shingles (2022), new fence, new front and back walkways, refreshed landscaping, new exterior doors, and freshly painted throughout. Convenient side entrance provides direct access to the basement without going through the main floor. Potential for a second dwelling in the back ideal for teens, in-laws, or multi-generational living. Minutes from Lake Simcoe's waterfront and all downtown Barrie amenities! (id:60365)
Lot 30 169 Queen Street
Springwater, Ontario
Welcome to Elmvale Village Townhomes a perfect blend of comfort, style, and convenience! This beautifully designed home offers spacious open-concept living with modern finishes, large windows for abundant natural light, and a private backyard perfect for relaxing or entertaining. Ideal for families, first-time buyers, or downsizers, this home features 3generous bedrooms, 2.5 baths, and an attached garage. Located in a quiet, family-friendly neighbourhood just minutes from schools, parks, shopping, and easy highway access. A fantastic opportunity to own in one of Elmvale's most desirable communities don't miss out! (id:60365)
Lot 12 169 Queen Street
Springwater, Ontario
Welcome to Elmvale Village Townhomes a perfect blend of comfort, style, and convenience! This beautifully designed home offers spacious open-concept living with modern finishes, large windows for abundant natural light, and a private backyard perfect for relaxing or entertaining. Ideal for families, first-time buyers, or down-sizers, this home features 3generous bedrooms, 2.5 baths, and an attached garage.Located in a quiet, family-friendly neighbourhood just minutes from schools, parks, shopping, and easy highway access. A fantastic opportunity to own in one of Elmvale's most desirable communities don't miss out! (id:60365)
21 Barwick Drive
Barrie, Ontario
Welcome to 21 Barwick Drive - a beautifully maintained family home tucked away in one of Barrie's most peaceful and desirable neighbourhoods. Step outside to your own backyard oasis, featuring a professionally landscaped yard, interlocking patios, and a stunning in-ground heated pool with dark blue fiberglass and diamond-like sparkles that shimmer in the sun. Inside, you'll find a bright, updated kitchen with granite countertops, hardwood flooring, and a built-in pantry offering ample storage. The breakfast area features a walkout to the pool - perfect for entertaining guest with ease. A formal dining room sets the stage for memorable family dinners and special occasions. Upstairs, retreat to your spacious primary suite, complete with a sitting area, double closets, and a luxurious 5-piece ensuite. The main floor family room offers a cozy spot to relax, while the fully finished lower level expands your living space with a large rec room, den, and play area - ideal for growing families or multigenerational living. This home is finished top to bottom and showcases true pride of ownership throughout. With room for everyone to enjoy - inside and out - this one checks all the boxes. Make a splash next summer- your deam family home awaits at 21 Barwick Drive! Two Gazebos, 14X36 Fiberglass pool-5 yrs new, solar blanket - new (id:60365)
23 Srigley Street
Barrie, Ontario
Located in the popular neighbourhood of Holly just minutes to shopping, rec centre, elementary school, and easy highway access. Well maintained with new shingles in 2019, some new flooring and plumbing fixtures in 2024. Freshly painted and cleaned for listing. Now is a great time to start paying for your own mortgage, not someone else's. Watch for open houses November 9th, 15th and 16th. (id:60365)

