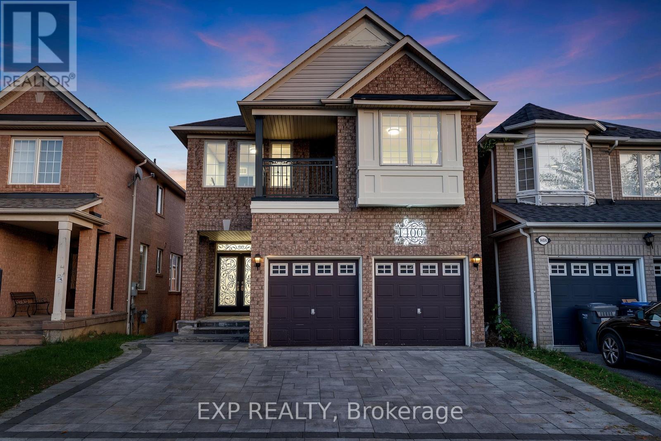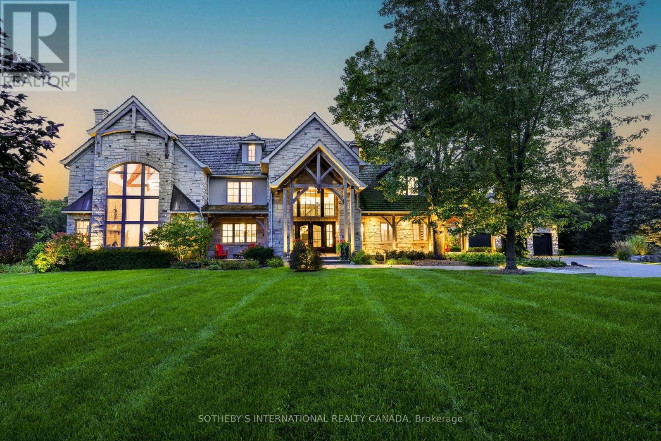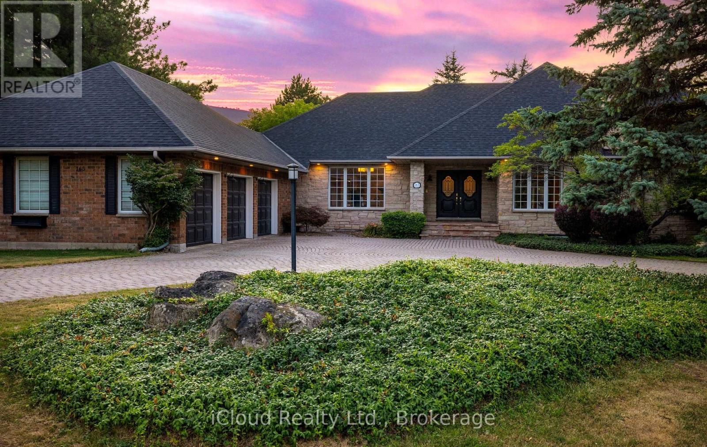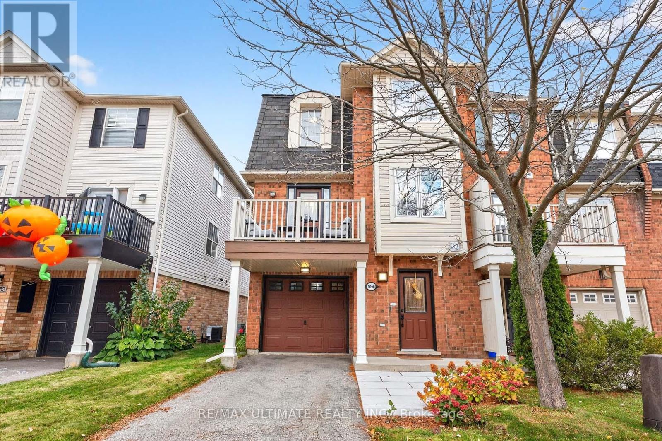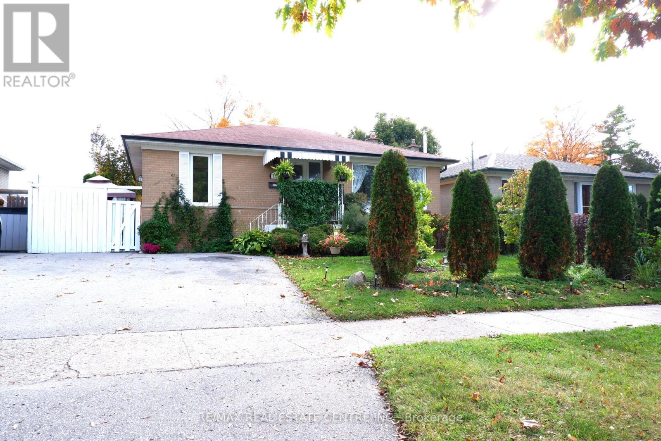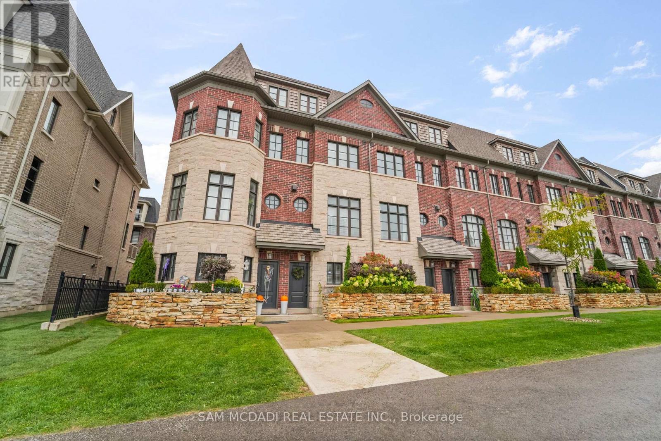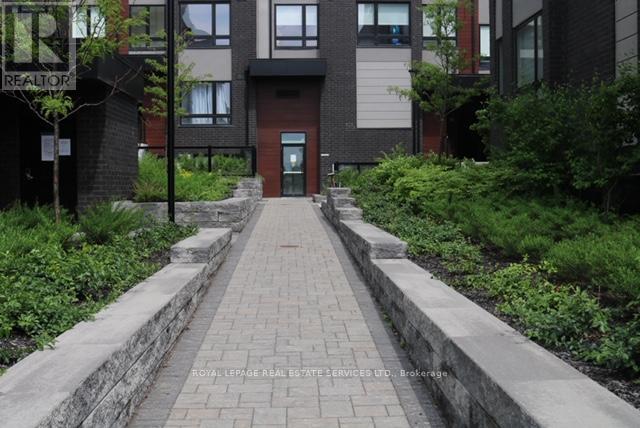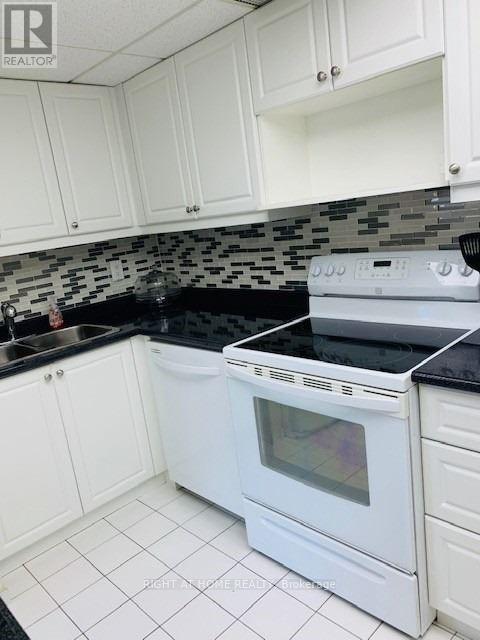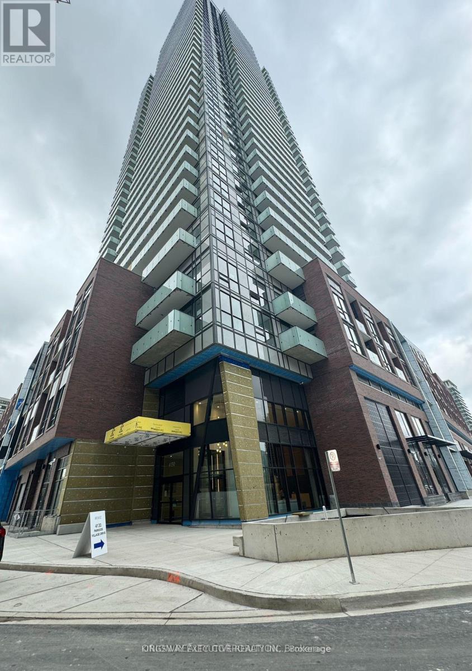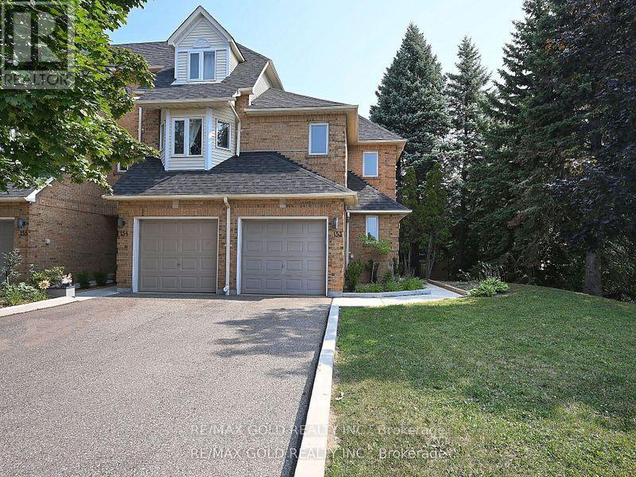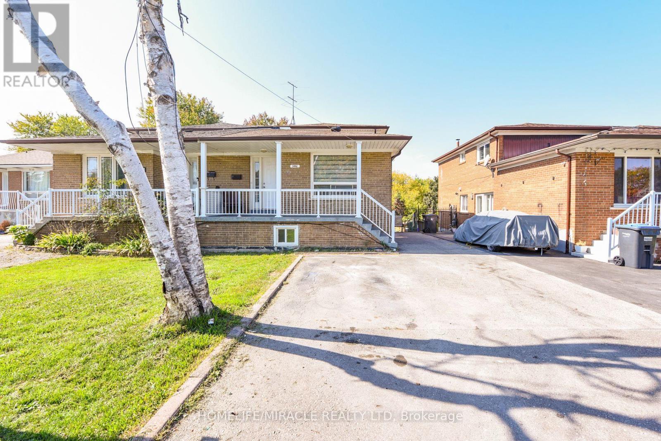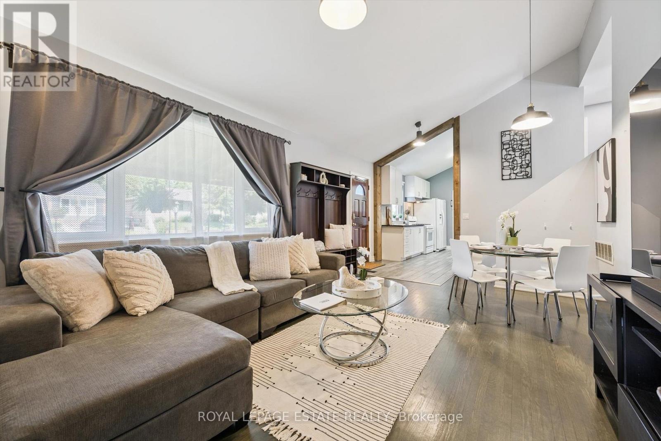1400 Duval Drive S
Mississauga, Ontario
Welcome to 1400 Duval Drive - a rare find featuring a fully finished walkout basement with a separate entrance, offering bright, versatile space ideal for extended family or potential rental income.Located in the heart of Mississauga's sought-after Heartland community, this beautifully upgraded 4+2 bedroom, 4-bath detached home blends modern comfort with timeless design. Step through the double-door entrance into a grand foyer that opens to a spacious, sun-filled family room overlooking the backyard.The chef's kitchen has been fully renovated with stainless-steel appliances, a large island, and a double-sided natural gas fireplace shared with the elegant living and dining rooms - perfect for entertaining or cozy evenings in. With 9-ft ceilings, pot lights, and refined lighting throughout the main level, every detail has been thoughtfully updated. Upstairs, a stunning staircase leads to four spacious bedrooms, including a primary suite with a renovated ensuite bath and a private balcony off the second bedroom. Modern, spacious, and move-in ready, this home offers the perfect combination of family living and smart investment potential - all just minutes from Heartland Town Centre, Highways 401 & 403, and top-rated Rick Hansen S/School. (id:60365)
2376 8 Sideroad
Burlington, Ontario
**A true architectural tour de force!** This Burlington countryside estate redefines luxury living - where timeless craftsmanship meets breathtaking modern design. Set amid the rolling hills of rural Burlington, this beyond-spectacular residence blends rustic artistry with sophisticated refinement. Reimagined by Baeumler Quality Construction, the home features Mortise and Tenon joinery throughout, including the major framing - a rare and costly technique mastered by only a select few tradespeople. This traditional method delivers remarkable strength, precision, and enduring beauty, visible in every beam and joint. Inside, an airy Scandinavian-inspired interior unfolds beneath 30-foot vaulted ceilings, with exposed wood beams, expansive glass walls and doors, and a striking Indiana Limestone fireplace mantel that anchors the great room in warmth and grandeur. Luxury abounds in every detail: Richard & Levesque custom cabinetry, gourmet appliances, designer finishes, heated floors, a home theatre, two laundry rooms, and a walk-out lower level. Enhanced with Smart Home automation and a Generac 24 kW natural gas backup generator, this home offers seamless comfort and peace of mind. Outdoors, discover a private backyard sanctuary with a sprawling entertaining deck, meticulous landscaping, a pool, pond, and a floodlit hill for tobogganing. Enjoy unobstructed panoramic views of the Toronto skyline, Niagara Escarpment, and Rattlesnake Point - a breathtaking canvas. Nestled in prestigious Kilbride, this remarkable property offers the tranquility of country living with quick city access - just 45 minutes to Toronto and minutes from Lowville Golf Club. North Burlington Tennis Club, and renowned hiking trails. A residence of unparalleled artistry and integrity, this estate stands as a true masterpiece, not simply built, but artfully created. (id:60365)
163 Wheelihan Way
Milton, Ontario
Set amid a community of upscale estate properties, this refined residence offers over 6,500 sq ft of luxurious living on a 1.12-acre lot in the heart of Campbellville. The grand foyer showcases herringbone-laid white oak flooring, leading into a formal dining room and a sunlit kitchen featuring Quartz counters, double islands, Wolf appliances, and designer lighting. The bright breakfast area opens to multiple levels of patios and decks, perfect for dining, lounging, and entertaining outdoors. A sunken family room overlooks the kitchen and includes a wood-burning fireplace with a classic brick surround. The formal living and dining rooms offer their own fireplaces, double-door entries, crown moulding, and oversized windows that bring in natural light. In the east wing, the expansive primary suite includes a romantic accent wall, designer sconces, a walk-in closet, a five-piece spa-inspired ensuite, and access to a private deck. Three additional bedrooms provide generous space; one includes a gas fireplace, while the others share a four-piece bathroom. A two-piece powder room completes this wing. The west wing includes a large mudroom, a second powder room, and a laundry room with built-in cabinetry. This area provides access to the garage, backyard, and a separate entrance to the basement. A bold black-and-white circular staircase leads to the lower level, where you'll find a spacious recreation room with a wet bar and fireplace, a walk-out to the backyard, a fifth bedroom, a four-piece bathroom with a sauna, and a gym with a private entrance. The backyard retreat features an in-ground saltwater pool, tiered concrete patios, a charming gazebo, and lush perennial gardens, all surrounded by mature trees for complete privacy. A stone circular driveway, three-car garage, and classic brick-and-stone facade create an elegant first impression. All are just minutes from major commuter routes, shops, and restaurants. (id:60365)
3056 Dewridge Avenue
Oakville, Ontario
Meticulously Maintained 3-Bedroom Townhouse in Prime Family-Friendly Oakville Neighbourhood! This beautifully maintained home offers the perfect balance of comfort, convenience, and community. This bright and spacious home features a functional layout with an open-concept living and dining area, a well-appointed kitchen, and generously sized bedrooms-perfect for growing families or professionals seeking a turnkey property. Over the past five years, this home has undergone multiple thoughtful upgrades including upsized AC and heating units for enhanced climate control, a new composite balcony deck perfect for relaxing or entertaining, updated appliances, a fully renovated main bathroom with oversized tub and a refreshed front yard and garden that adds curb appeal and charm. All lighting throughout the home is connected with smart switches and a smart thermostat ensures efficient and customizable temperature management year-round. Located in a highly desirable area, you'll love being just minutes from top-rated schools, lush parks, and vibrant community centres. Daily errands are a breeze with grocery stores, restaurants, and local shops all within easy reach. Commuters will appreciate the quick access to Highway 407 and QEW, while the nearby hospital adds peace of mind for families. Whether you're settling in or scaling up, this home checks all the boxes. Don't miss your chance to own in one of Oakville's most convenient and connected neighbourhoods! (id:60365)
452 Delrex Boulevard
Halton Hills, Ontario
Classic 3 bedroom, 2 bathroom Double Brick Bungalow located in a mature neighbourhood.Separate side entrance leads to "in-law" suite or enjoy a full space of home with finished lower level.Currently floating plank floor over original hardwood floors on upper level, additionally the lower level also has plank flooring. Ceramic floor in upper bathroom and porcelain floor in lower bathroom.Mature trees in large, fenced yard with mature trees. Enjoy sunrise off rear deck off master bedroom, as well as sunsets off the front covered veranda. Large garden shed included as well as a garbage shed.Double wide drive to fit 4 cars. Steps to shops, restaurants, services and Go Bus. Walk to trails & schools.Road construction completed for water main upgrade.Chattels included. (id:60365)
2 - 2160 Trafalgar Road
Oakville, Ontario
Welcome To This Absolutely Stunning Freehold Townhome Nestled In The Heart Of River Oaks, Showcasing Approx 2000 Sq Ft Of Luxurious Living Space, A Rare Double/Tandem Garage & Gleaming Hrdw Floors Throughout. The Ground Level Offers A Bright & Functional Office With Large Windows, Custom Built In Desk & Shelving, Along With Convenient Inside Access To The Garage. The Main Level Is Both Elegant & Inviting, Featuring A Beautiful Living Room With Gas Fireplace, Crown Moulding, Pot Lights, Expansive Windows & Custom Built Ins, Seamlessly Flowing Into The Dining Area & Designer Kitchen. The Kitchen Is A True Showpiece, Complete With Wolf Oven, Caesarstone Counters, Kitchen Island, Touchless Faucet, Wine Fridge & An Abundance Of Cabinetry, Plus A Walkout To A Private Deck, Perfect For Relaxing Or Entertaining. The Second Level Offers Two Spacious Bdrms With Hrdw Floors, Double Closets & A Well Appointed Laundry Room With Sink, Shelving & Extra Storage. The Entire Top Level Is Dedicated To A Spectacular Primary Retreat Featuring A Large Walk In Closet & A Spa Inspired Five Piece Ensuite With Heated Floors, Glass Shower & Soaker Tub. Loaded With Quality Finishes & High End Upgrades Rarely Found In Other Townhomes, This Exceptional Property Combines Style, Comfort & Sophistication In A Fantastic Area Close To Top Rated Schools, Parks, Shopping, Transit, Community Centre & Hospital. **See Feature Sheet Of Upgrades** (id:60365)
204 - 1100 Briar Hill Avenue
Toronto, Ontario
Welcome to Briar Hill Towns! A Rarely Offered Condo Townhouse Which Offers The Convenience Of Condo Living While Being Situated in a High Demand Neighborhood. This Stunning Unit has a West exposure to Dufferin St., it Features 2 Bedrooms & 1 Bath, with an 80 Sq. Ft Fully Enclosed Private Patio. Naturally Sunlit & an Open Concept Layout with High Ceilings & Laminate Throughout. Family Friendly Neighborhood with a close proximity To Schools, Restaurants, Shopping, Highways, Park & Transit. (id:60365)
1003 - 3700 Kaneff Crescent
Mississauga, Ontario
ALL INCLUSIVE 3-bedroom condo where elegant lighting and custom dimmers set the mood. Ensuite laundry adds everyday ease. Corner Unit full of style, comfort, and functionality in a well-managed building with 24-hour concierge, indoor pool, sauna, gym and party room. Secure underground parking and ample visitors parking. Spacious primary bedroom with walk-in closet and ensuite bath. Come see it for yourself, schedule a visit today. Rental Price without locker is $2,900. (id:60365)
409 - 4130 Parkside Village Drive
Mississauga, Ontario
Spacious 1 BR + Den, 1 WR Condo Apartment with 10ft ceilings ,walking distance to Square One shopping centre . ** Den almost like a 2nd Bed Room**. Walking distance public Transit, Community Center, Schools, Library, Grocery under yhr building, Theatres, Walking Trails, Banks, Restaurants. The Open Concept Living/Dining Opens To A Private Balcony With Clear Views Perfect for Entertaining. (id:60365)
153 - 99 Bristol Road E
Mississauga, Ontario
*** PRICE DROP - NOW $769,000! *** Exceptional Corner Unit in Prime Mississauga Location!Beautifully maintained and thoughtfully landscaped, this bright and spacious *** 3-bedroom, 3-bathroom corner unit offers the feel of a semi-detached home ***. Featuring a *** rare 3-car parking configuration, a finished recreational basement ***, and an open-concept kitchen, brand new laminate on the main floor, this home is designed for both comfort and functionality. Enjoy your own private patio backing onto the community pool perfect for relaxing or entertaining.Ideally situated within walking distance to elementary and high schools, parks, and key amenities. Just *** minutes to Highways 401, 403, and 410, Square One Shopping Centre, Heartland Town Centre, and numerous retail and dining options ***. Close to libraries, community and recreation centres, medical facilities, and a golf course.Located in a well-managed, family-friendly condo complex, with the *** upcoming Hurontario Light Rail Transit (LRT) just steps away, providing excellent transit access for daily commuters ***.A perfect combination of space, location, and lifestyle. Low monthly maintenance fee includes: Swimming pool facility Roof maintenance and Landscaping.. (id:60365)
3442 Laddie Crescent
Mississauga, Ontario
Welcome to 3442 LADDIE CRES, MISSISSAUGA, a Beautiful 5-Level Semi Detached Backsplit Home at a Prime Location in Mississauga. Spacious 4-bedroom house in the High Demand Area of Malton. Suitable for Large Families, Investors or End-Users. FEATURES: Freshly Painted, 2 Separate Laundry Sets for Main Floor & Basement, Large Patio/Garden Shed, Extended Drive-way for 4 Cars, Very Convenient Location near Mississauga/Toronto Border & Close to School, Park, Plaza, All Transits (MT, BT, TTC, GO), Westwood Mall, GO station, All Major Highways, Airport and all Other Amenities. Come to See this Dream Home!! Don't miss it (id:60365)
57 Nanwood Drive
Brampton, Ontario
Charming Detached Backsplit in Desirable Peel Village! Located on a quiet, tree-lined street with no rear neighbours, this well-maintained 3-bdrm, 2-bathrm home sits on a 50x113ft lot and offers the perfect mix of comfort, character, and convenience. Ideal for first-time buyers, growing families, or downsizers. You'll love the covered front porch and extra-wide driveway with parking for up to 5 vehicles. Inside, the bright open-concept living/dining area features cathedral ceilings, hardwood floors, large windows, and a spacious galley kitchen perfect for everyday living and entertaining. Upstairs offers 3 generous bedrooms with ample closet space and natural light, plus a stylish 5-piece bathroom with double vanity. The finished lower level includes a versatile rec room ideal for a gym, office, or play area, a renovated second bathroom, a large laundry/utility room, and a massive crawl space for bonus storage or a kid-friendly hideaway. The backyard is a rare find, featuring a 26.5x18.5ft detached 1.5-storey garage/workshop with 60-amp service, LED lighting, and a steel roof offering endless potential for a business, guest suite, hobby space, or extra storage. Prime location: Close to top-rated schools, parks, trails, golf, shopping, and just minutes to Hwy 407, 401, 410 and the Brampton GO Station for a quick commute. Don't miss this opportunity to own a unique, open-concept home with a rare detached garage in one of Brampton's best neighbourhoods! (id:60365)

