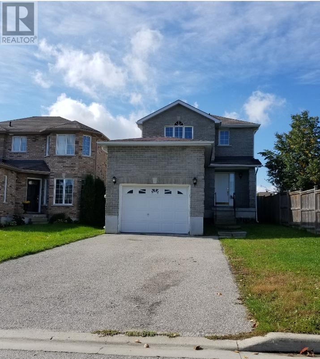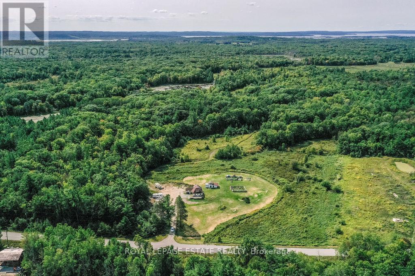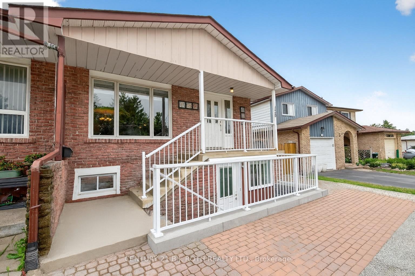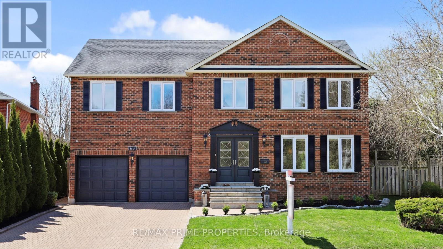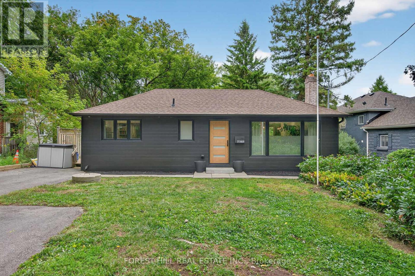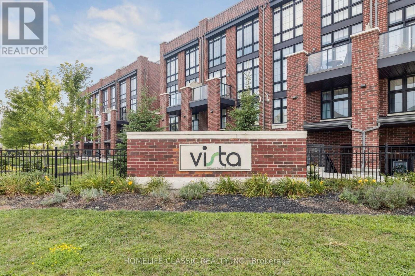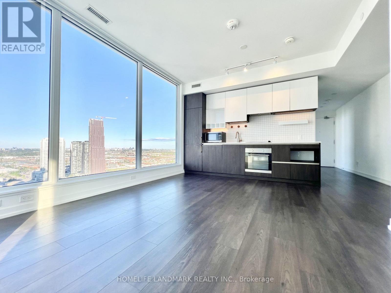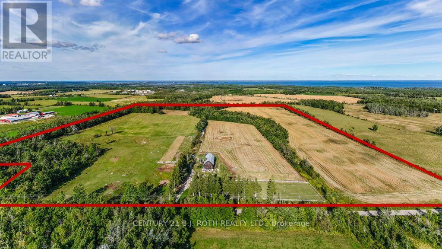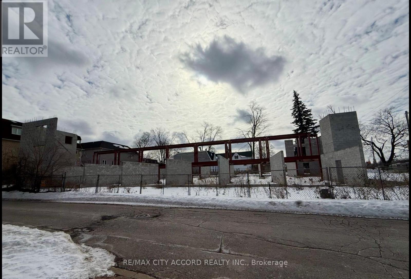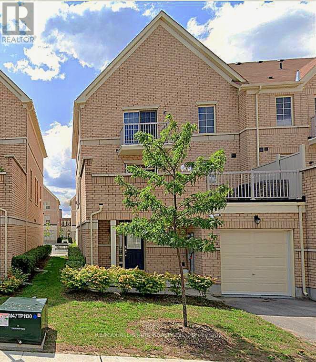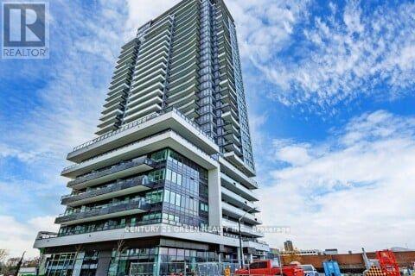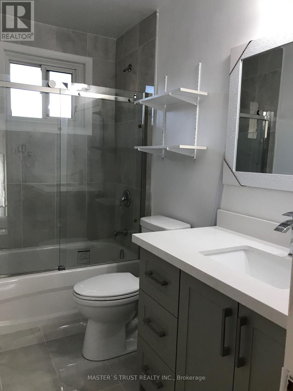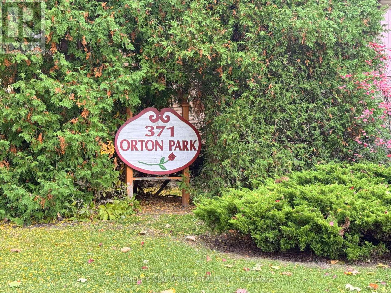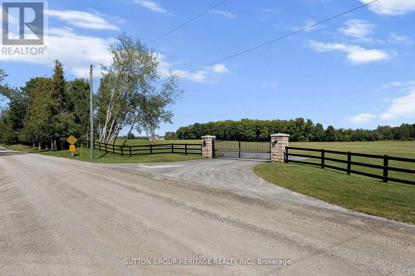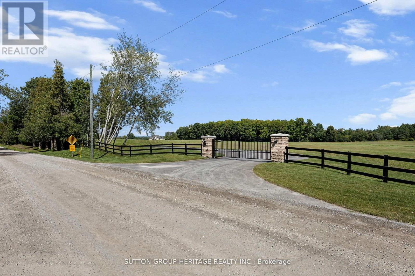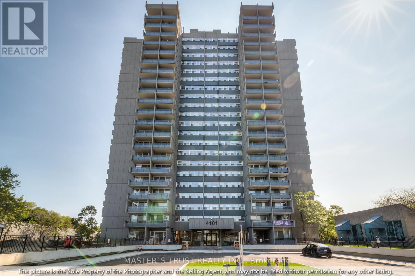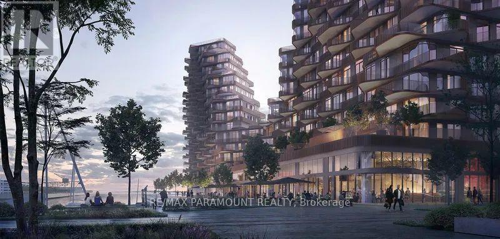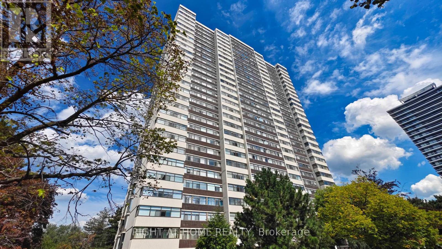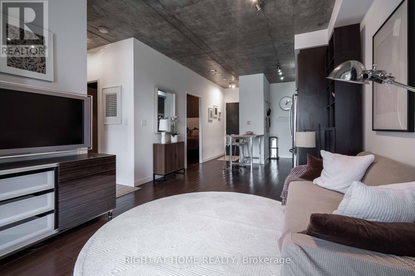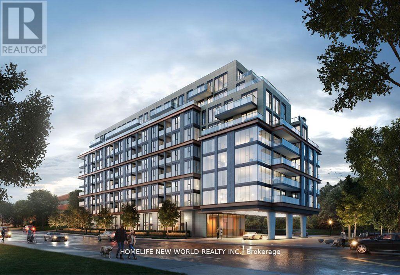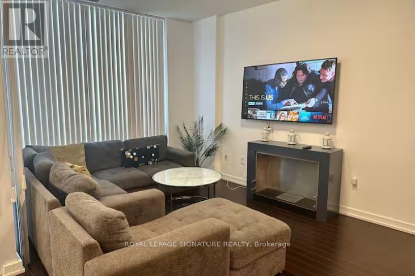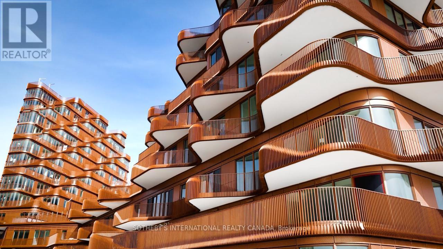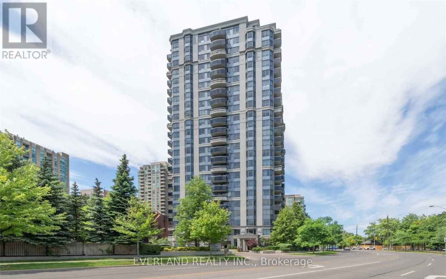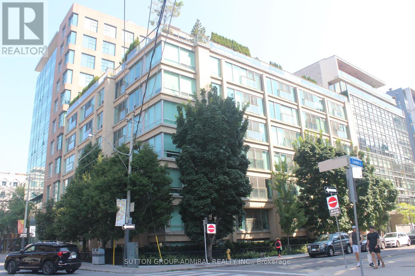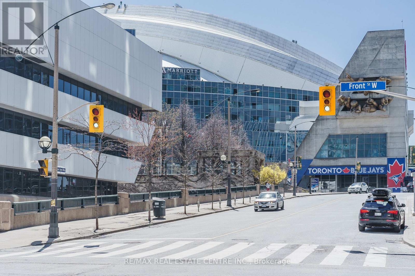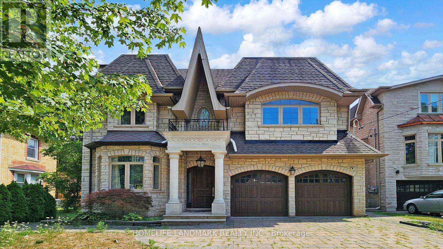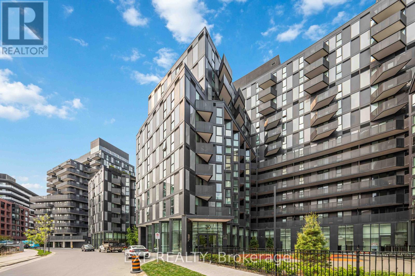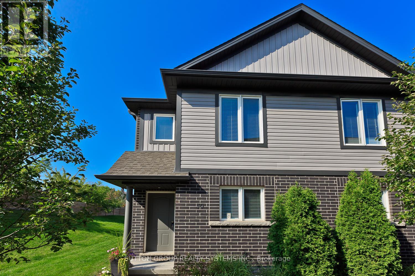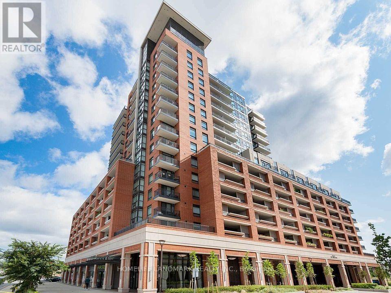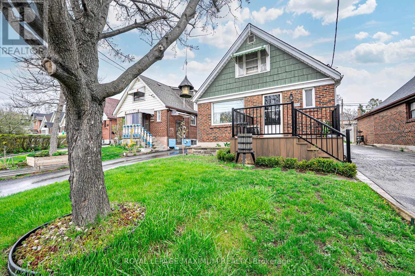38 Lang Drive
Barrie, Ontario
3 Bedrooms | 2.5 Bathrooms | Garage + Driveway Parking. Bright and spacious upper-level unit in a legal duplex, located in a desirable Barrie neighborhood. Perfect for families or professionals seeking comfort and convenience. Private in-suite laundry, 1-car garage + 1 driveway spot included. Sun-filled kitchen & dining area with walk-out to backyard. Large windows with plenty of natural light. 3 bedrooms, 2.5 bathrooms across two levels. Walking distance to Good Shepherd Catholic School & Emma King Elementary School, 5 minutes to Hwy 400 for easy commuting, 12 minutes to Georgian College and major amenities. Tenant pays 65% of utilities. No smoking, no dogs. First & last months rent required. Proof of income, credit report, and completed rental application must be provided before showings (id:60365)
2488 Irish Line
Severn, Ontario
Welcome to 2488 Irish Line, Severn with just over 185 acres of natural beauty with endless potential! Approximately 10 acres are cleared, ideal for a hobby farm, while the expansive back acreage with trails makes this property a dream for hunters, ATVing, or simply enjoying the outdoors. The property includes a 3-bedroom, 2-bathroom home ready for your TLC or the perfect spot to build your dream residence. A 200 ft drilled well, septic system, and detached oversized garage measuring approximately 22X24 with electricity are already in place. Enjoy abundant wildlife, a quiet school bus route, and proximity to McClean Lake, with connections to the Severn River and Big Chute. Conveniently located just 30 minutes to Orillia or Midland, and only 1.5 hours to Toronto, this rare offering provides privacy, recreation, and endless opportunity in sought-after Severn. (id:60365)
120 Kozlov Street
Barrie, Ontario
Legal non conforming Duplex with over 2400 square feet! Turnkey Investment or Multi-Generational Living! Located in a prime central Barrie neighbourhood, this is a well-maintained semi-detached home offering two completely separate units, each with its own entrance and full laundry. The upper unit features 3 spacious bedrooms, a 4-piece bath, and carpet-free living and central vacuum. The lower unit includes 1 bedroom, 4-piece bath, a full kitchen, cozy living room with fireplace, and walk-out to a bright sunroom. Enjoy a private backyard with gazebo, ideal for relaxing or entertaining. With 4 parking spots, this property is walking distance to Georgian Mall, restaurants, multiple grocery stores, schools, and offers quick access to Highway 400. A fantastic opportunity for investors or multi-generational families! **Note all furniture is negotiable** -Some images have been virtually altered- (id:60365)
63 Reeve Drive
Markham, Ontario
63 Reeve Drive isn't just a home, it's a statement in Markham Villages most exclusive enclave. Behind its elegant entryway, sophistication flows from room to room. Think custom millwork, endless built-ins, wide-plank heated floors that don't just warm your feet they raise the standard. The entertainers kitchen? A masterpiece. With Miele wall ovens (yes, steam included), a built-in espresso machine, induction cooktop with pot filler, and a sleek Dacor fridge/freezer pairing, every culinary whim is covered. Italian Lamina porcelain countertops stretch across a showpiece island with its own breakfast table, all under the gaze of floor-to-ceiling windows framing your private backyard retreat. Inside, you'll find a family room where slate-grey built-ins and a wood-burning fireplace set the tone for evenings worth remembering. Upstairs, the primary suite is equal parts comfort and couture, complete with a dressing room closet, sitting area, and spa-style ensuite featuring a freestanding tub and backlit mirrors that know your angles.The lower level brings even more: a second kitchen, rec room with bar, wood-burning fireplace, gym, and a stylish full bath. Outdoors? A Roman-style 20'x40' pool with waterfall, year-round hot tub, and a soundproof cabana that houses top-of-the-line pool equipment.Every inch of this home was crafted to impress, entertain, and indulge. 63 Reeve Drive isn't waiting for a buyer. It's waiting for you. (id:60365)
215 Main Street N
Newmarket, Ontario
Step into modern luxury with this beautifully renovated home, featuring over $350,000 in upgrades completed in 2022. Soaring vaulted ceilings, exposed beams, and designer lighting create a stunning first impression, while Aria vents and custom built-in closets add subtle elegance and functionality throughout. The chefs kitchen is fully equipped with Frigidaire Professional Series appliances and high-end Brizo and Aqua Brass fixtures, all set atop durable luxury vinyl flooring. Natural light pours through high-efficiency windows, keeping the home bright and energy-smart. Enjoy peace of mind with all mechanicals owned, and take advantage of the fully self-contained rental suite, complete with its own furnace, AC, and climate control perfect for extra income or multi-generational living. Every inch of this home has been thoughtfully upgraded for style, comfort, and long-term value. Main House has 2 + 1 bedroom, and 2 full bath, attached income suite has 1 bedroom, 1-2 pce bath and 1-3 pce bath. Tenant has their own entrance and private driveway, tenant pays $2200 per month plus utilities (id:60365)
Main - 407 Becker Road
Richmond Hill, Ontario
An Unexceptional Fully Renovated Main Floor unit, 3 Bed, 2 Bath in the Heart of Richmond Hill. Like a new brand home.Bright and sunny unit offers 3 bedrooms. Renovated from top to bottom.A brand-new kitchen, new refrigerator, stove, microwave, and dishwasher. Seperate Laundry with a new washer &dryer. New flooring, 2 new bathrooms, new paint. Large size family/living room.The master bedroom includes an ensuite. Perfect For Families or a Couple. This Home is Located Close To Top-Rated Schools, Parks, Amenities, and Public Transit. Don't Miss This Opportunity To Live in A Fully Renovated Bungalow Main Floor In Richmond Hill! Tenant Insurance required.Tenant responsible for 50% of the utility bills. (id:60365)
824 Millard Street
Whitchurch-Stouffville, Ontario
Opportunity to own Income Generating property from Legal 2 BR. Legal Basement Suite with large Walk in Closet and In Suite Laundry** Just rented for $2000 (Starting from August 1st 2025, Month to month). Separate Big Room as Owner Occupied Recreation Room and Separate Bath (Can be Rented Individually). Perfect for investors or families looking to offset their mortgage! Absolutely Gorgeous Well Maintained Home, In The Heart Of Stouffville ***Fully Upgraded: Brightly Lit, Sun Filled, Windows All Around, Modern Open Concept Kitchen With Quartz Counter Top*** 9 Ft Ceiling On Main, Stamp Concrete Backyard With Beautiful Landscaping, Hardwood Floor Through Out Main & Upper Level All Lights Has Been Upgraded & Pot Lights. Laundry On Main**Close To Shopping, Restaurants, Banks, Go Transit, School & Park** (id:60365)
234 - 7 Bellcastle Gate
Whitchurch-Stouffville, Ontario
This bright and spacious plenty of sunlight is a beautiful end unit offers no carpet, 2 bedrooms with picture windows for you to enjoy the gorgeous back view, and 2 full bathrooms. Kitchen with Stainless steel appliances, upgraded backsplash and counter top. Ensuite laundry and a large closet for your linen or food pantry. Balcony has Gas/Electrical hooked ready for you to enjoy the BBQ or to chill out. This one level dwelling will benefit mature couple, senior, parent with little children, Investor or First time home buyer. It is well located, shopping, banks, restaurants, schools, community centers are closeby. School bus pickup by the complex entrance. Maintenance fee includes common area, parking and internet. Don't miss out this rare opportunity, book your showing today! (id:60365)
105 Gordon Circle
Newmarket, Ontario
Bright & Spacious 3-Bed, 4-Bath Townhouse in Prime Newmarket Location!Backs onto a private greenbelt. Features 9 smooth ceilings, open-concept living/dining, and a bright modern kitchen with quartz countertops, stainless steel appliances, and walk-out to deck. Spacious primary bedroom with 4-pc ensuite and walk-in closet.Located beside top-ranking Newmarket High School, and close to Bogart PS, Pickering College, Magna Centre, Southlake Hospital, parks, shopping, and more. Easy access to Hwy 404 and public transit. Situated in a vibrant, family-friendly community!**Entire Home Newly Painted ** (id:60365)
3702 - 5 Buttermill Avenue
Vaughan, Ontario
Click Virtual Tour for the Video of This Beautiful Unit. *** 3 Bedroom +2 Baths 950 Sqf Plus 170 Sqf of Balcony With Unobstructed Views, *** One Parking Space and One Locker Included. *** Step To VMC Subway Station, Smartcentres Bus Terminal, Landmark Tower Of The New Vaughan Metropolitan Centre, ***Included 1 Parking Space, and 1 Locker. *** Rooftop Terrace, Party Room, 24/7 Concierge, Golf & Sports Simulator. *** Some photos and video were taken when the property was vacant, Current condition may differ. *** Stove/Cooktop, Oven, Dishwasher, Fridge, Microwave, Washer/Dryer. 1 Gigabit High Speed Internet Included in condo fee. (id:60365)
363 12 Line N
Oro-Medonte, Ontario
100 Acre Farm in Oro-Medonte between Barrie & Orillia. 70 acres of workable land with 30 acres of mixed bush (mostly maple trees) This just may be your equestrian dream as you factor in the new paddocks, impressive barn and the extensive fencing (approx $70K). The 1.5 storey home has lots of character with 3 bedrooms and 1.5 bathrooms, new kitchen with quartz in 2021 and new septic & shingles in 2019. Separate entrance to the basement with more space for activities and storage. Close to hwy 11 so great for commuting and minutes to all the amenities of Orilia & Barrie, Lake Simcoe, Golf courses, ski hills and so much more! **EXTRAS** ** Lot Irregularities 1,989.45 ft x 199.98 ft x 199.98 ft x 1,839.48 ft x 2,212.65 ft x 2,014.43 ft (id:60365)
7713 Kennedy Road
Markham, Ontario
Power of Sale: This premium building lot, measuring nearly 0.41 acres, is located on the east side of Kennedy Road, just south of 14th Avenue in central Markham. The site has been fully approved for the development of a 4-storey, 15-unit residential Townhouse complex, with approximately 3,082.85 m (33,184 ft) of residential Gross Floor Area (GFA).Construction on the property has already begun but remains incomplete, offering a unique and exceptional opportunity to take over and complete this rare development project. The property is being sold "As Is / Where Is," . Do Not Walk the lot. (id:60365)
60 Cathedral High Street
Markham, Ontario
Corner Unit Townhouse in High Demand Cathedral Town in Markham. 3 Bedrooms/3 Baths. Grand Open Concept Kitchen/Family Room to Fit Any Size Family with a Walk To Oversized Patio. Hardwood in Family Room, Tiled Flooring in Kitchen. Primary Bedroom w/ Large Closet Built-ins, 4 PC Ensuite & Balcony. California Shutters, Washer, Dryer, S/S Fridge, Stove, & Dish Washer, CAC. Steps To High Demand Schools & Park, Costco, Home Depot, Grocery Store. One Parking Space on Private Driveway (Garage Is Not Included - Currently Leased to commercial tenant). Entrance is at the Rear. (id:60365)
825 - 1050 Eastern Avenue
Toronto, Ontario
This brand-new 2 bed, 2 bath suite with rare 10 ft ceilings at Queen & Ashbridge Condos offers more than a home its a lifestyle. Bright, airy, and beautifully finished with wide-plank flooring, open-concept living, floor to ceiling fireplace and a chef-inspired kitchen with quartz counters, porcelain backsplash, two-toned cabinetry & premium built-in appliances lots of space for entertaining guests! The primary suite features oversized walk in closets and a spa-like ensuite for the ultimate retreat. Live like you're on vacation every day with resort-style amenities: a 2-storey fitness centre, yoga & spin studios, his & hers steam rooms, spa-inspired change areas, pet grooming salon, co-working spaces, park-like BBQ setting, and the 9th-floor Sky Club with bar, lounge & rooftop terrace showcasing panoramic lake & city views. Leeds Certified building with concierge, bike storage, dog run and wash area plus an Urban Forest to explore! Just steps to Sugar Beach, Queen St. East cafés, bakeries, boutiques, and dining, plus Loblaws, TTC & the future Ontario Line. Experience the perfect balance of beachside calm and vibrant city living in Torontos most exciting new community. (id:60365)
417 - 1455 Celebration Drive
Pickering, Ontario
Welcome to this pristine Enjoy the seamless blend of style and functionality, 1+1 bedroom, with a large balcony, you can indulge in luxury while enjoying varied views and sun exposures throughout the day. Access to an outdoor pool and indoor gym provides opportunities for relaxation and exercise right within the complex. With 24-hour concierge security, peace of mind is assured. Conveniently situated near Pickering Go station, shopping mall, and restaurants, this residence offers the perfect blend of comfort and convenience. Indulge in a world of luxury amenities. (id:60365)
Main-Rm#2 - 139 Amberjack Boulevard
Toronto, Ontario
Newly renovated furnished one-bedroom on the main floor of a detached house for rent. Shared bathroom, kitchen, big living room and laundry on the same main ground floor. Good for a working professional or student. One male tenant only, at least 6 months lease. available Oct 1, 2024. $850/month including all utilities and internet. (id:60365)
2681 Magdalen Path
Oshawa, Ontario
Beautifully Upgraded Bright & Spacious 4-Bedroom, 3 Full Bathroom Townhome Situated In A Fast-Growing Community Of North Oshawa With No Neighbours Behind. The Lower Level Offers An Open Concept Rec Room With Laminate Flooring And Large Windows. The Main Floor Features A Spacious Open Concept Living/Dining Area With Walkout To Deck And Private Backyard. The Modern Kitchen features Upgraded Taller Cabinets, Quartz Countertops, And Stainless Steel Appliances. Convenient Main Floor Bedroom with the Powder Room Converted To 3-Piece Bath, Perfect For Guests Or Multi-Generational Living. Oak Staircase And Laminate Flooring Throughout Lower, Main, And Upper Floor Hallway. Primary Bedroom Includes An Upgraded 4-Piece Ensuite With Quartz Countertop, Glass Shower & Upgraded Tiles. The Second Bathroom Also Features Quartz & Upgraded Tiles. Smooth Ceilings On Main Floor And Upper Floor Laundry Add To Everyday Convenience. Located just minutes from UOIT and Durham College, Top-Rated Schools, Parks, Restaurants, Costco, And Other Retail Stores. Quick Access To Hwy 407, Public Transit, And Scenic Trails Makes This A Perfect Blend Of Comfort And Convenience. **EXTRAS** S/S Fridge, S/S Stove, S/S Dishwasher, Washer, Dryer, All Light Fixtures & CAC. Tankless Water Heater is rental. (id:60365)
114 - 371 Orton Park Road
Toronto, Ontario
irst Time Home Buyers/Investors Heaven!!!Townhome unit* This bright and spacious 3-bedroom townhouse in the East End offers up to 1300square feet of potential-filled living space. With a walk-out basement leading to a private backyard, this property is sold *as is*, featuring low maintenance fees. Ideally located near top schools, shopping centers, parks, trails, and essential amenities including U of T, Centennial College,24-hour TTC access, Scarborough Health Network Hospital, Highway 401, malls, and plazas this home presents a great opportunity for those looking to make it their own or investment. **EXTRAS** all existing appliances, Hot water Tank (Owned), Air Condition (2023), Furnace (2023),Fridge(2023), Stove (2024) (id:60365)
47 Acheson Boulevard
Toronto, Ontario
Welcome to this beautifully maintained 4-bedroom family home tucked away on a quiet ravine lot. The bright and inviting living room features a large window and opens seamlessly into the spacious dining area, creating the perfect setting for both everyday living and entertaining. The kitchen is warm and functional, complete with cherry wood cabinets, a new dishwasher installed in 2023, and a cozy eat-in area with a walk-out to the backyard, perfect for enjoying morning coffee or outdoor meals. A separate family room offers additional living space with a gas fireplace and its own walk-out to the deck, providing a comfortable and private place to relax. The main floor includes a fully renovated powder room and a refreshed laundry room with a side entrance and new appliances (2023). Upstairs, you'll find four generously sized bedrooms. The primary bedroom offers a double closet, new carpet and paint (2023), and a beautifully renovated ensuite (2023). The main 4-piece bathroom was also fully updated in 2023. Recent updates throughout the home offer peace of mind, including a new roof (2019), new furnace and water heater (2024), and Leaf Guard on all gutters with a lifetime transferable warranty. This well-cared-for home offers a thoughtful blend of comfort and practicality in a peaceful, picturesque setting. Surrounded by the natural beauty of a ravine lot, it provides a sense of privacy while still being close to schools, parks, shopping, and everyday amenities. The property is being sold as is, where is. (id:60365)
2100 Taunton Road
Clarington, Ontario
Country Estate Property With Executive Style Bungalow Approximately 7,000 Sq.Ft. Finished. Walkout Basement Features Open Concept Great Room, Dining Room With 12' & 14' Ceilings, Gourmet Kitchen, 16' Granite Counter-Tops, Stainless Steel Appliances. Master Retreat With 5pc Ensuite. Spacious Bedroom With Ample Closets And Lots Of Natural Light. 2nd Kitchen With Maid/In-Law Quarters. 6 Bedrooms, 6 Bath Home. Great For Large Family! View Attachments For Site Plan. View Virtual Tour. Extras:41 Acres Zoned For Driving Range, Mini Golf & Restaurant. Close To Ramps For Hwy 418. Ideal Investment To Live And Operate A Profitable Business In Excellent Location. Possible Future Estate Home Development. Gated Entry. (id:60365)
2100 Taunton Road
Clarington, Ontario
Opportunity Is Knocking! Country Estate 41 Acres With Approximately 7,000 Sq.Ft. Finished Executive Bungalow. Business Opportunity With Approved Zoning For Driving Range, Mini Golf + 2,400 Sq.Ft. ProShop/Restaurant. Home Features Open Concept Design With 12' & 14' Ceilings In Great Room And Dining Room. Gourmet Kitchen, 16' Granite Counter-Tops, Stainless Steel Appliances. 6 Bedrooms And 6 Bathrooms. Frontage On Taunton Road 30 Acres Is For Driving Range (View Attachments For Site Plan). View Virtual Tour. **EXTRAS** GEO-Thermal Heating & Cooling System. ICF Block Construction. Stone & Stucco Exterior. Next to Ramps for Hwy 418. Ideal Investment to Live and Operate a profitable business in a prime Location. Gated Entry. (id:60365)
1408 - 4101 Sheppard Avenue E
Toronto, Ontario
PRICE TO SELL!! Perfect For Families Or Investors Seeking A Home In A Prime Location.Beautifully Renovated Corner Unit Featuring 4 Bedrooms And 2 Full Bathrooms, Including A Primary Ensuite. Situated On A High Floor, This Home Offers Bright South-Facing Exposure With Breathtaking Views Of The City, CN Tower, And Lakeday And Night. The Modern Kitchen Is Appointed With Granite Countertops, Upgraded Cabinetry, And Stainless Steel Appliances. Both Bedrooms And Bathrooms Have Been Tastefully Updated.Very Convenient Location Within Walking Distance To Walmart, Agincourt Mall, Restaurants, And Quick-Service Dining Options. TTC and GO Station Are Right At Your Doorstep, With Easy Access To Hwy 401, And Only About 30 Minutes To Union Station And Many Major Colleges.Just 3 Minutes To Agincourt Junior Public School and Agincourt Collegiate Instituteboth Highly Ranked Schools (over 8/10)Making This A Perfect Choice For Families Focused On Education. This Home Is Ideal For Both Relaxation And Entertainment! Building Amenities Include An Indoor Pool Fitness Centre, Party Room, Laundry Facilities, Ping Pong Room, Sauna, Tennis Court, Park, And Childrens Playground.An Excellent Opportunity For Families, Investors, Or Those Looking To Downsize (id:60365)
301 Farewell Street
Oshawa, Ontario
Legal Duplex! This all-brick 3+2 bedroom bungalow is nestled on a quiet street in the desirable Donevan area of Oshawa, close to schools, the 401, & all amenities. Featuring a 1.5-car detached garage, a newly renovated legal basement apartment with a separate side entrance, and an open-concept layout with a kitchen island and hard countertops, this home offers modern comfort. Enjoy plenty of parking, separate hydro meters, a fully fenced yard with a shed, and a 20x12 covered deck accessible via a walkout from the main floor. The main level includes 3 bedrooms and 1 bathroom and laundry while the lower unit boasts 2 bedrooms and 1 bathroom and laundry. Conveniently located near Clara Hughes Public School, this property is a must-see! *****INCLUDES: 2 fridges, 2 stoves, 2 dishwashers, 2 washer & 2 dryers, 1 OTR microwave (in bsmt). HWT owned, all ELF's, shed, all existing coverings. (id:60365)
1102 - 60 Brian Harrison Way
Toronto, Ontario
Bright and spacious condo in the heart of Scarborough Town Centre! This well-designed unit offers open-concept living with floor-to-ceiling windows and a functional layout. Enjoy top-notch building amenities including an indoor pool, gym, sauna, party room, guest suites, and 24-hr concierge. Unbeatable location with direct access to Scarborough Town Centre, TTC subway, GO Transit, and Hwy 401. Perfect for renters seeking convenience, comfort, and city living all in one place. Move-in ready and steps from shopping, dining, and entertainment! (id:60365)
1812 - 2550 Simcoe Street N
Oshawa, Ontario
Elevate Your Lifestyle at Suite 1812 at 2550 Simcoe Street North! Discover the epitome of modern living in this well crafted 1 bedroom + Convenience & luxury with stainless-steel built-in appliances adorning the kitchen, while the multi-use den adds versatility to your space. Stunning 140 sqft balcony and located in the vibrant new Windfields area, everything you need is at your doorstep. Indulge in the convenience of a brand new Costco, Shopping Plaza, Groceries, and an array of restaurants, all within arm's reach. Plus, with ON-Tech University/Durham College, the 407 & transit options just downstairs, connectivity has never been easier. But the allure doesn't stop there. Immerse yourself in a world of luxury with building amenities designed to cater to your every need. From outdoor BBQ areas to a state-of-the-art gym, theatre, guest suites & a versatile party/meeting room, every moment spent here is infused with comfort & sophistication. Don't miss your chance to experience the pinnacle of urban living. Step into a lifestyle that exceeds expectations at Suite 1812 at 2550 Simcoe Street North! (id:60365)
26 Brock Street E
Oshawa, Ontario
Beautiful 3 Bedroom, 2 Bathroom Detached Bungalow, Situated On A Massive Lot, Quiet Street Central Location. Also Just Minutes To New Shopping Plaza (Costco, No Frills, Banking),Hospital, 401, Transit. (id:60365)
4 - 20 Hainford Street
Toronto, Ontario
Welcome To This Newly Updated 3 Bedroom, 2.5 Bath Cozy Home That You Can Call Your Own. Recently renovated kitchen and all 3 bathrooms. Move In Ready And You Will Love Large Windows And Private Backyard(Shared) and Balcony. Location Is Great And You Are Minutes To The 401, Lake, Transit, Schools, Parks And Lots Of Shopping, Direct Access To Underground Parking.Landlords are older couple, lives in basement with 2 separate kitchen on main floor for Tenant and Landlord.All inclusive, No utilities on top. (id:60365)
938 Kennedy Road
Toronto, Ontario
Pride Of Ownership!! This Spotless Bungalow Has Been Maintained By The Same Owners For Almost 50 Years. The Home Features 3+1 Bedrooms Separate Entrance With A Finished Basement, And A Spacious Backyard. Close To All Amenities, Schools, Shops, Parks, And The Ttc. This Home Has Loads Of Potential. Don't Miss Out!!! (id:60365)
515 - 155 Merchants Wharf
Toronto, Ontario
Experience the pinnacle of luxury living in this stunning 2-bedroom + den, 3-bathroom condo at Tridels prestigious waterfront residence, offering over 1600 sq. ft. of sophisticated design and upscale finishes. This rare suite features an expansive layout with floor-to-ceiling windows, an oversized balcony, and a gourmet kitchen equipped with premium Miele appliances, deep pots & pans drawers, soft-close cabinetry, and a built-in waste system. A separate laundry room and custom window coverings (to be installed) add to the comfort and convenience. Enjoy world-class amenities including a lakeview outdoor pool, state-of-the-art fitness center, yoga studio, sauna, billiards room, and guest suites. Ideally located just steps from the waterfront boardwalk, Distillery District, Sugar Beach, CN Tower, Ripley's Aquarium, Rogers Centre, Loblaws, LCBO, and with easy access to the DVP, this exceptional home offers an unmatched lifestyle in one of Toronto's most sought-after neighbourhood's. (id:60365)
2805 - 100 Antibes Drive
Toronto, Ontario
One of the Largest and Most Beautifully Renovated Suites in the Building. Welcome to this exquisitely updated 2-bedroom plus den/office, 2-bathroom suite offering approximately 2,000 sq. ft. of bright, elegant living space with unobstructed corner unit south-facing views a true bungalow in the sky on the sub-penthouse 28th floor. The grand foyer with a double-door closet leads into spacious living and dining areas, perfect for entertaining or relaxing. Large windows fill the space with natural light and frame stunning east, south and west views. Featuring waffle ceilings and gypsum crown moulding, Jerusalem stone flooring, custom solid wood doors, and rich draperies throughout, this home radiates warmth and elegant sophistication. A full-sized dining room with custom built-in cabinetry connecting to a sun-filled quartz solarium, ideal for lounging or working from home. The gourmet kitchen is beautifully designed with granite countertops and backsplash, under-cabinet lighting, extensive custom cabinetry, large floor to ceiling window, and high-end built-in appliances including a paneled double-door fridge, cooktop, microwave/oven combo, and paneled dishwasher. The spacious primary suite offers a reading nook, desk area, generous cabinetry, a large custom walk-in closet, and a luxurious ensuite with Perrin & Howe Mayfair hardware, custom slab travertine heated floor to ceiling finishes, double-sinks, travertine vanity and shelving, steam sauna shower, with a connecting private toilet and bidet. The second bedroom includes a double closet and is perfect for guests or family. An in-suite locker with built-in shelving adds valuable storage space. Located steps from transit, top schools, parks, and shops, this home offers ultimate convenience. Maintenance fees include all utilities, including Rogers cable TV. Two parking spaces are included. (id:60365)
413 - 1 Shaw Street
Toronto, Ontario
Welcome to the highly sought-after DNA condos in the King W & Shaw neighborhood, offering a perfect blend of modern aesthetics and comfort. This 1 bedroom plus den unit boasts hardwood floors, stainless steel appliances, ensuite laundry and bathroom with walk-in shower. The spacious enclosed den is ideal flex space as an office or bedroom. Enjoy abundant natural light from its private, south facing position, and extend your living space outdoors on to the covered balcony equipped with line for gas BBQ. With approximately 685 sq ft. of interior space, the primary bedroom includes large windows, double closet with organizers and 9ft smooth ceilings. The building offers convenient amenities, including ample visitors parking, concierge, fitness facilities, vibrant party room and spacious rooftop terrace with unobstructed views of the CN Tower. Boutique building in the trendy King West area. Steps to Liberty Village, Trinity Bellwood Park, TTC, Grocery, Shops, Restaurants, Parks and Waterfront (id:60365)
402 - 935 Sheppard Avenue W
Toronto, Ontario
Location, Location, Location! If youve been searching for a sun-drenched, south-facing condo with a smart split-bedroom layout, your search ends here at 935 Sheppard Avenue West. This beautifully designed 2-bedroom, 2-bath suite offers nearly 850 sq ft of open-concept living, perfect for modern life. Enjoy indoor-outdoor living with a spacious balcony featuring dual sliding doors, ideal for morning coffee or evening relaxation. The kitchen flows seamlessly into the dining and living areas, with a breakfast bar perfect for casual meals or entertaining. The primary bedroom includes a private ensuite, offering a quiet retreat at the end of your day, while the second bedroom provides versatility ideal as a home office or guestroom. Parking and a locker add extra convenience to this beautiful unit. And yes back to location: youre just steps from Sheppard West Subway Station, with easy access to Yorkdale Mall, Highway 401, Downsview Park, great schools, and transit options in every direction. Don't miss seeing this condo! (id:60365)
716 - 250 Lawrence Avenue W
Toronto, Ontario
Located in the prestigious Lawrence Park community, this bright and spacious 1-bedroom + den, 1-bath suite in the upscale '250 Lawrence Condos' by Graywood Developments offers modern urban living at its finest. Just 1 year new and situated on the upper 7th floor, this beautifully designed unit features a functional open-concept layout with south-facing views, drop-down windows with installed blinds, stylish vinyl flooring, and a sleek kitchen equipped with built-in high-end appliances and ample storage. The separate den provides the perfect space for a home office or potential second bedroom. One parking space is included. Residents enjoy luxury amenities including 24/7 concierge, gym, co-working lounge, rooftop terrace with BBQ, pet spa, and party room. Ideally located at Avenue & Lawrence, you're just steps from top public and private schools (Lawrence Park C.I., John Wanless, UCC, Havergal, Crescent, TFS, BSS), as well as public transit, fine dining, boutique shopping, parks, ravines, and elite social clubs like the Toronto Cricket Skating and Curling Club, Granite Club, and Rosedale Golf Club. This is a rare opportunity to live in one of Torontos most sought-after neighbourhoodsdont miss it! (id:60365)
G07 - 430 Lake Shore Boulevard W
Toronto, Ontario
Large 3 Bedroom Townhouse in the Centre of downtown, Close to everything. Direct access from Lake shore with full condo amenity access. Suitable for Live/Work use. Walking Distance to Billy Bishop Airport, Harbourfront and Rogers Stadium. Located next to Loblaws Largest downtown Grocery store. Don't miss this opportunity to have a 1500 sq.ft home Downtown for an affordable price. (id:60365)
903 - 155 Merchants' Wharf
Toronto, Ontario
Welcome to the epitome of luxury waterfront living at Aqualuna, a stunning building developed by the renowned TRIDEL. This exclusive 2-bedroom, 2.5 bathroom unit, offers an unparalleled living experience with breathtaking panoramic views. The unit features an elegant, open-concept design with the kitchen seamlessly flowing into the living and dining areas, perfect for entertaining. The Kitchen features built-in appliances, a Gas Cook Top, and Stone Countertops. The spacious terrace extends your living space outdoors, offering a serene escape with views of Lake Ontario. Each of the two bedrooms is a private retreat, complete with its own ensuite bathroom and direct access to the terrace. The primary bedroom is a true sanctuary, boasting a luxurious 5-piece ensuite, a generous walk-in closet and a built-in armoire for extra closet space. As a resident of Aqualuna, you will enjoy a host of first-class amenities, including a fully-equipped fitness studio, a spacious party room, and a glimmering outdoor pool overlooking Lake Ontario. The building's striking architecture, envisioned by Danish architects 3XN, features bold balconies and terraces designed to maximize views of the lake. Located in the dynamic East Bayside waterfront district, this residence offers easy access to the boardwalk, Distillery District, St.Lawrence Market, and a wide array of shops, restaurants, and parks. (id:60365)
2306 - 35 Finch Avenue E
Toronto, Ontario
Welcome to this beautifully renovated 2-bedroom, 2-bathroom condo in one of North Yorks most sought-after locations. Featuring a bright and spacious open-concept layout, every room is filled with natural sunlight, creating a warm and comfortable living environment. The upgraded kitchen boasts a brand new quartz countertop, offering both style and functionality. The primary bedroom includes its own ensuite bathroom and ample closet space, while the second bedroom is perfect for family, guests, or a home office.Situated just steps to Finch Subway Station, TTC, and York Region Transit, this home provides unmatched convenience for commuters. Only minutes to Hwy 401, supermarkets, shops, restaurants, parks, library, and top-ranked schools. A rare opportunity to enjoy both modern comfort and urban lifestyle in the heart of Yonge & Finch. Extras: Fridge, stove, range hood, washer & dryer, all existing light fixtures, all window coverings, and brand new quartz kitchen countertop. (id:60365)
408 - 50 Camden Street
Toronto, Ontario
Welcome to the Sylvia Lofts, an 8 storey boutique condo located in a prime location, This 573 sq. ft. one bedroom and one bath suite, ***with deeded PARKING,*** offers open concept living in a vibrant community. Just a short walk to your favorite neighbourhoods and restaurants, Queen/King West, Kensington Market, the Fashion District, Chinatown, the Entertainment district, Bellwoods Trinity Circle and Alexandra Parks, Across the street from Saint Andrews Market and Playground, Being situated on the corner of Camden St. and Brant St. you will find peaceful living although you're still close to everything that you love about urban living. Walking score of 100, Riders score of 100 and Biker's score of 98!! Freshly painted throughout in a neutral colour, this suite awaits you decorating ideas and personal touches. Absolutely great value @ $907sq.ft. including parking! (id:60365)
1413 - 87 Peter Street
Toronto, Ontario
In the heart of Toronto's Entertainment district off King St West. Steps from King, Spadina Streetcars and university Subway line. CN tower, Groceries, Banks, LCBO, restaurants. 10min walk from Financal district, China town, waterfront, West Queen West. One of the best locations in Downtown Toronto. Unbeatable convenience with a perfect 100 Transit Score and a 99 Walk Score. You'll be steps from TTC & subway stations, supermarkets, shopping, theaters, TIFF, Rogers Centre, CN Tower, U of T. Just half a block north of world-class theatres and restaurants on King West, and only a couple blocks south of the chic boutique shopping, avant-garde galleries and trendy nightlife of Queen West. 24-hour Concierge, Welcoming lobby with visitor seating lounge, Party room with adjacent bar lounge and media lounge, Dining room that can be closed off separately for private functions, Convenient catering kitchen, Games room with billiard tables, open lounge seating, unique wall niche seating and walk-out to a landscaped outdoor terrace, Main outdoor terrace features lounge seating, BBQ facilities and dining areas, Theatre lounge with pod seating, Fully-equipped gym with separate cardio and weight areas, Separate yoga room for yoga and/or exercise classes, Co-Ed steam room, Four passenger elevators and Convenient on-site bicycle storage. (id:60365)
1019 - 20 Blue Jays Way
Toronto, Ontario
Welcome to this bright and sunny suite, offering luxurious downtown living with breathtaking views of the CN Tower, city skyline, and lake. This spacious unit boasts new flooring throughout and a modern kitchen featuring granite countertops, perfect for entertaining or enjoying quiet evenings at home. The expansive living/dining area is flooded with natural light, while the master bedroom includes a wall-to-wall closet for ample storage. An additional versatile space can serve as a den or office, adding flexibility to this well-designed layout. Located in a building with a walk score of 99 and a transit score of 100, you'll have unparalleled access to everything downtown has to offer, including shopping, dining, entertainment, and more, all just steps away. This is your chance to experience the best of downtown living! (id:60365)
63 Centre Avenue
Toronto, Ontario
Absolute Elegant Luxury Custom Built Home boasts 10Ft Waffle Ceiling On Main,9Ft On 2nd & W/Up Bsmt. Offering over 5180 sf of elegant living space plus a professionally finished walk-up basement with separate entrances. This Unique Solid Built Masterpiece Sets Itself Apart W/Its Rich Stone & Brick Elevation. Elegance, Quality At Its Finest. Every Sq Inch Of This Magnificent Home Provides A Wow Factor! Close To All Amenities In Prestigious Newtonbrook Comm. Steps to Yonge St, Finch subway, top schools, shops, Public Transit and more. (id:60365)
219 - 30 Tretti Way
Toronto, Ontario
Discover this sleek & modern 2-bedroom 2-bathroom suite, nestled in the heart of Toronto's vibrant Clanton Park community. Thoughtfully designed with contemporary finishes, the unit features a stylish kitchen with quartz countertops & stainless steel appliances, a private balcony and a spacious primary bedroom with ample closet space. Included is an underground parking spot and storage locker to go along with top-notch building amenities, such as a concierge, gym, party/meeting room, recreation room and a rooftop deck/garden. Ideally situated just steps to Wilson Subway Station, Yorkdale Mall, parks, schools, and major highways - this location offers exceptional urban convenience. (id:60365)
50 - 7768 Ascot Circle
Niagara Falls, Ontario
Welcome to a stunning corner unit with 3+1 bedrooms that is backing to loads of green space. This awesome two story townhouse built by Pinewood Homes, boasts three spacious bedrooms on the second level with a full 4pc bathroom and with a professionally finished basement with a Rec Room, Bedroom and a full Bathroom. The main level shows open concept with a pristine kitchen and a custom wall to wall full pantry with a walk-out to a professionally finished deck and a huge all year round gazebo. Located in a very convenient area with steps to Shoppers Drug Mart, close to the Falls, Walmart Supercenter, Costco and Cineplex. The POTL $155/Month covers well maintained landscaping and snow removal. (id:60365)
4871 Allan Court
Lincoln, Ontario
Welcome to this bright, newly renovated and well maintained 2 bedroom basement unit located in a quiet, family-friendly neighbourhood in Beamsville! Offering plenty of space and comfort, this home is ideal for tenants seeking convenience and privacy. Enjoy an open concept living area, contemporary kitchen with plenty of cabinetry space, full bathroom and in suite laundry. A separate entrance ensures peace and privacy, while all utilities and internet are included for worry free living. This beautifully designed unit also comes with 2 parking spots and the use of an exterior shed for added storage. Steps away from parks, schools, wineries and local shops, with easy QEW access! (id:60365)
43-45 William Street
Brant, Ontario
Rare Side-by-Side Duplex in the Heart of Paris, Ontario! Opportunities like this dont come along often! This well-maintained side-by-side duplex is ideally located just a short stroll from downtown Paris, one of Ontarios prettiest towns, known for its charming boutiques, vibrant markets, and scenic riverside patios. Each unit offers 2 bedrooms and 1 full bathroom, making it a perfect fit for investors or those seeking multi-generational living. Key updates include: New gas furnace unit 43 (2025) 100 amp electrical panel (unit 43) Renovated bathroom unit 45 (2017) Plumbing both sides - galvanized and cast iron removed (2017) Roof shingles (2018) All windows replaced both units (2017) Sump pump - unit 43 (2025) Flashing / sealed Chimney 2025 With a gross rental income of $3,000/month, this property is a solid investment. Unit 45 features a reliable long-term tenant paying $1,800/month plus gas and hydro, while Unit 43 will be vacated offering flexibility for owner-occupancy or market rent potential. Whether you're an investor or looking to live in one unit while renting the other, this property offers exceptional value in a thriving, picturesque community. (id:60365)
412 - 3091 Dufferin Street
Toronto, Ontario
Luxury Treviso 3 Condo, Open Concept, Spacious And Bright 1 bed + Den (Can be accommodate a single bed) features upgraded laminate flooring throughout, 9-foot ceilings, and a contemporary kitchen complete with granite counter tops and a ceramic tile backsplash. One Parking Spot, Minutes To Hwy 401/404/400, Yorkdale Mall, York University. Steps To Subway Station. Electric Car Chargers in the building. (id:60365)
1416 - 3009 Novar Road
Mississauga, Ontario
Never-occupied 14th floor condo with a functional open layout, 9-ft ceilings & modern finishes throughout. Bright living/dining area, upgraded kitchen with quartz counters & full-size stainless steel appliances. Primary bedroom with 3-pc ensuite & large closet. Floor-to-ceiling windows bring all-day natural light. Enjoy your east-facing balcony with breathtaking views of downtown Toronto & the lakeperfect for dining or relaxing. In-suite laundry. Steps to future Hurontario LRT, minutes to Square One, UTM, Cooksville GO, QEW, shopping & dining. Luxury amenities include gym, yoga studio, rooftop terrace & concierge. Includes 1 parking, 1 locker, heat & high-speed internet. (id:60365)
2113 Keele Street
Toronto, Ontario
Value In The City: Presenting This Wonderful Detached 1-1/2 Storey Home In The Sought-After Beechborough-Greenbrook Area. Meticulously Maintained w/Pride Of Ownership In Full Effect. Featuring: Exceptional Layout, 4 Bedrooms, 2 Full Baths, Updated Kitchen w/S.S Appliances, Granite Counters w/Undermount Sink, Tiled Backsplash, Ceramic, Hardwood & Laminate Floors Throughout, Separate Basement Entrance w/Potential To Create Self-Contained Income Suite, Charmingly Finished Basement w/Built-In Entertainment Bar & Viable Ceiling Height, Laundry Room w/Utility Sink, Central Vacuum, Cantina (Cold Cellar), Ample Backyard w/Interlock Patio & Concrete Paved Yard, Parking For 4+ Vehicles & More. This Amazing Dwelling Is Situated In An Excellent Neighbourhood w/Several Amenities, Schools, Yorkdale Shopping Centre, Highways 400/401, Allen Road & Public Transit Located Within Close Proximity. Charming Finishes, Comforting Living Space & The Highly Anticipated Eglinton Crosstown LRT In The Vicinity Make This Wonderful Home A Perfect Choice For Those Seeking Comfort, Investment & Value! *Click Virtual Tour Link For Additional Photos & Video* (id:60365)
Upper - 74 Thirteenth Street
Toronto, Ontario
Welcome to 74 Thirteenth Street - Upper! This Updated Second Floor Suite Features A Sleek Kitchen With Quartz Countertops, An Open Concept Floor Plan With Combined Living / Dining Room, And 2 Large Bedrooms With Closets and Bright Windows. Newer Floors and Abundant Pot Lights Give The Suite A Bright, Modern Feel. Includes Shared Backyard Space With Stone Patio. All Utilities Included, Tenant Only Needs To Pay For Cable/Internet. Conveniently Located - Walk Out Your Back Gate To Humber Park, With Just 4 Minute Walk To The Beach / Trails Along Lake Ontario. Minutes To Cross Country Skiing, TTC Stops, And Shopping / Dining Along Lake Shore Blvd W. Parking Available: 1 Parking Spot in Driveway For $100 / mo, 1 Space in Garage for $200 / mo. Shared Coin-Operated Laundry On-site. (id:60365)

