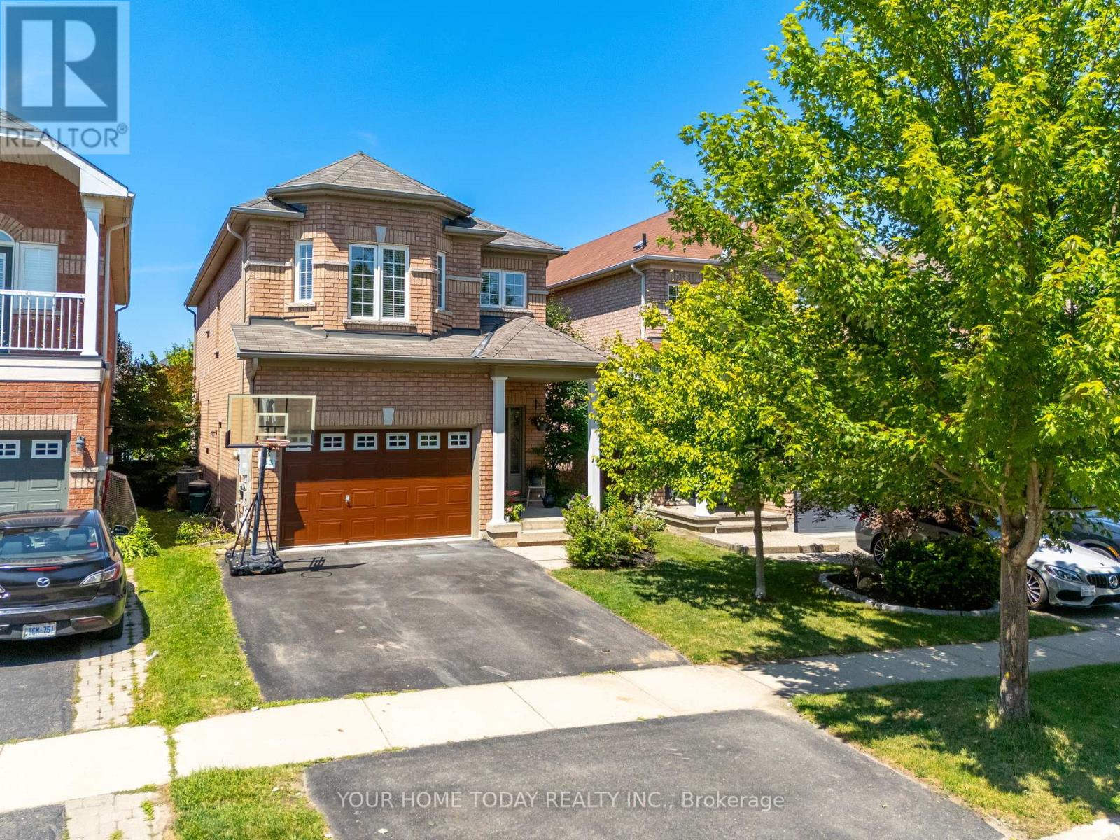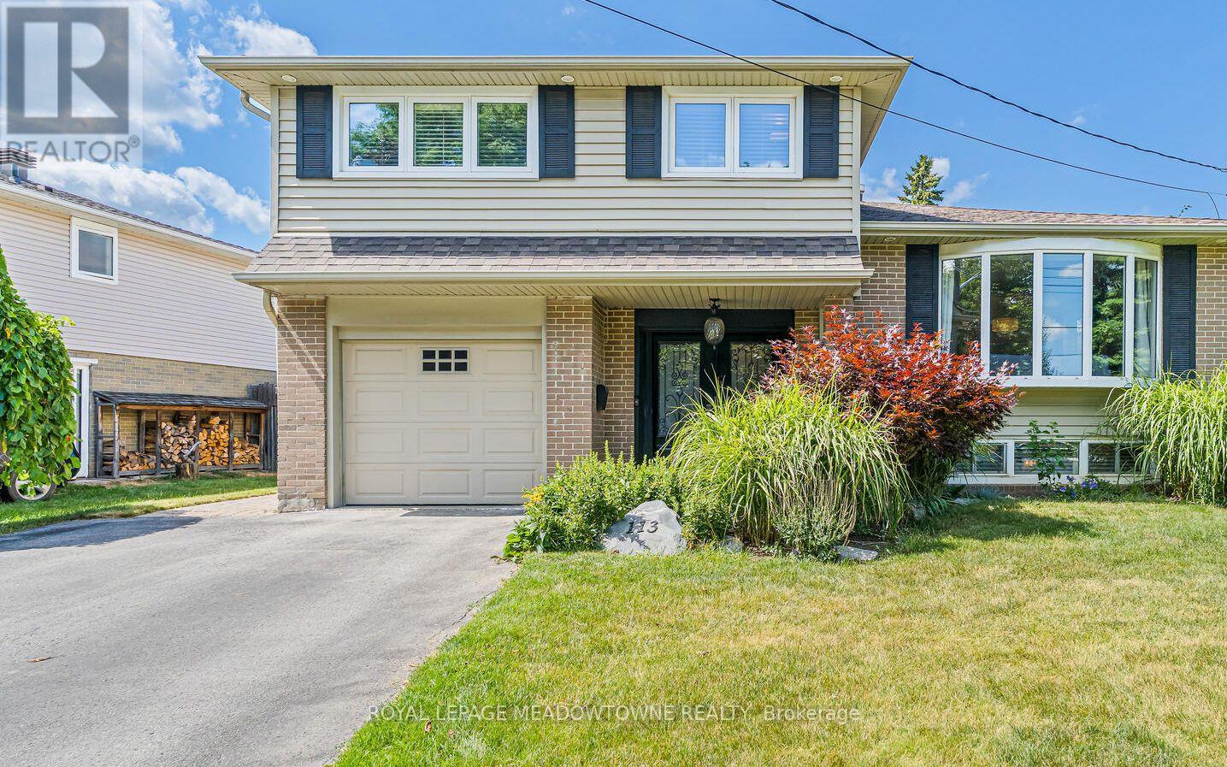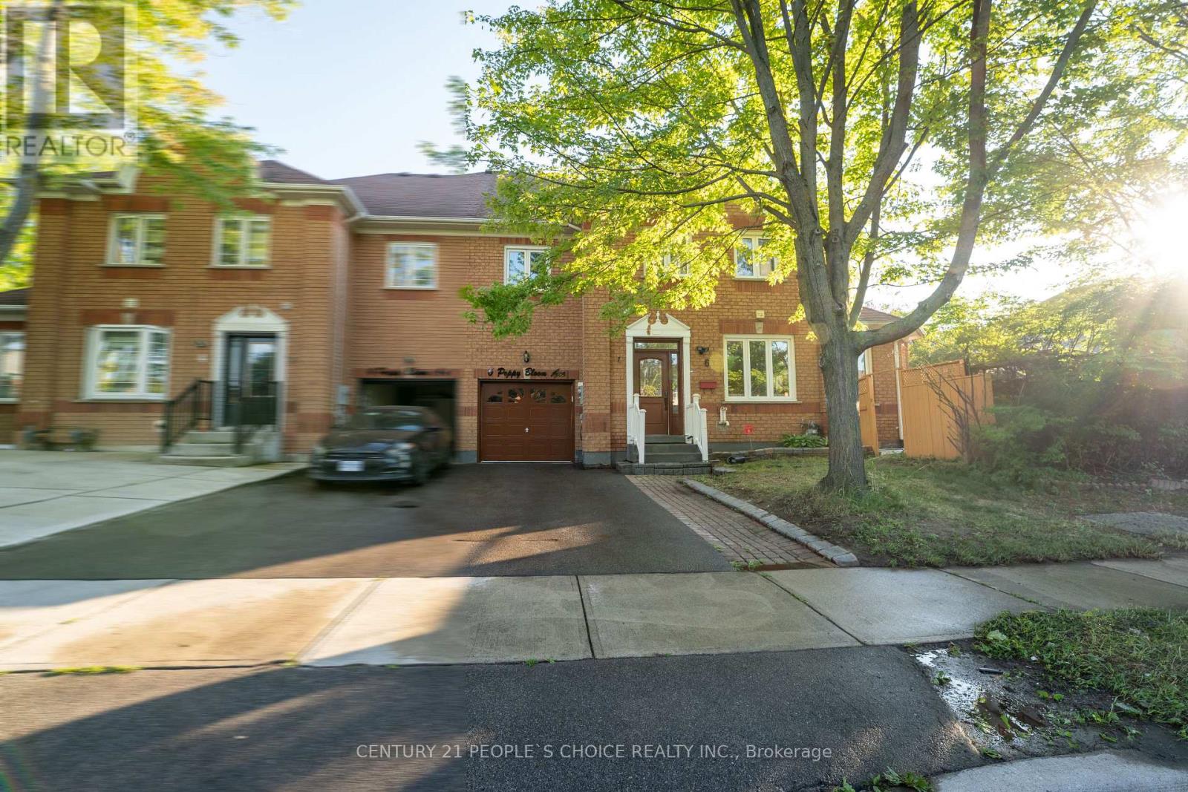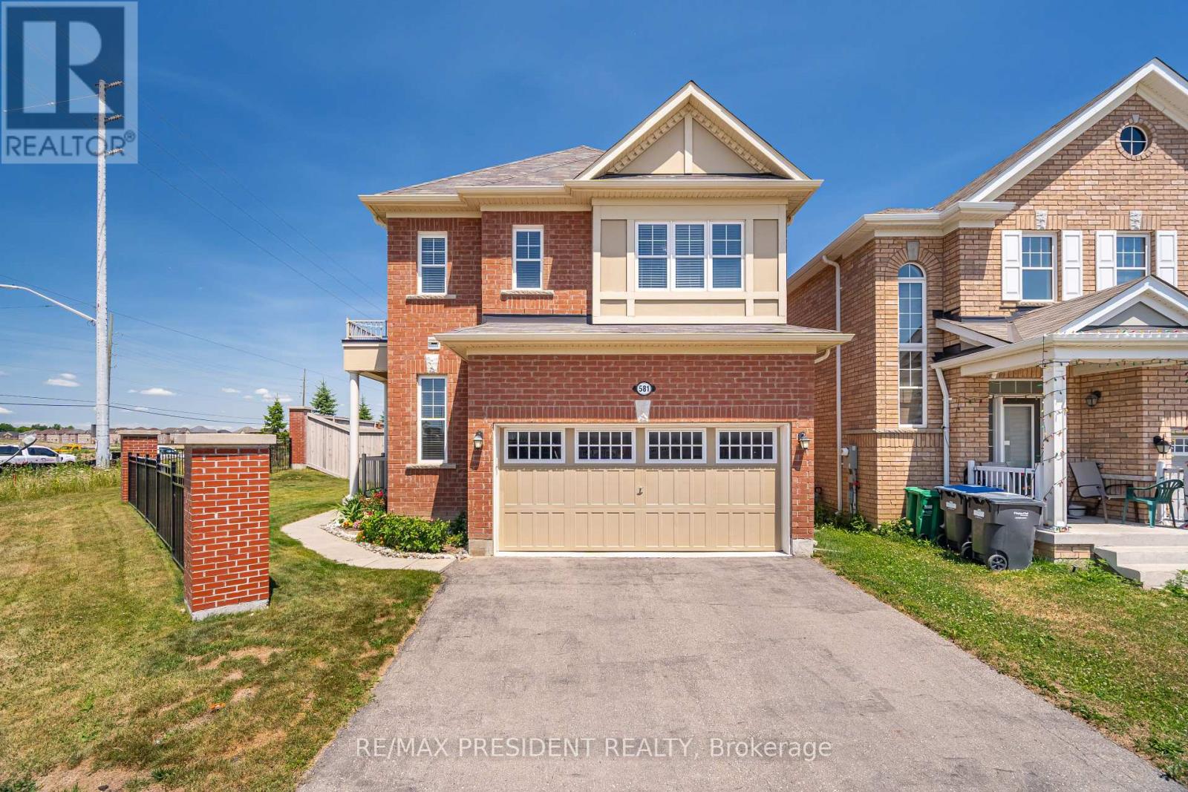3959 Koenig Road
Burlington, Ontario
This spacious freehold semi-detached home is anything but typical, offering a versatile layout and thoughtfully curated finishes throughout. From the moment you walk up, you'll be greeted by professionally designed interlocking stonework in both the front and backyard, creating stunning curb appeal and a polished, welcoming entry. Inside, you enter into a bright and airy front foyer, flooded with natural light, leading you into an open-concept living, dining, and kitchen space. Luxury vinyl plank flooring flows throughout the main level, offering a modern and durable finish. The kitchen features a gas stovetop, ample counter and cupboard space, and overlooks the fully fenced backyard - a perfect space to enjoy this summer! What's more to love? The BBQ and fire pit are included in the purchase. This home is uniquely functional with two spacious primary bedrooms - one on the second floor and one in the third-floor loft-each with its own luxurious 4-piece ensuite, complete with custom glass shower panels. This setup is ideal for families, overnight guests, or multigenerational living, providing everyone with their own private space_ In addition to the two primary suites, the second floor offers two more generously sized bedrooms with ample closet space, as well as a cozy, light-filled secondary living area - perfect as a reading nook, home office, or playroom. The third-floor loft, with its own balcony and full bathroom, can easily serve as a studio, gym, or workspace, making the home adaptable to your lifestyle. The unfinished basement features large above-grade windows, bringing in plenty of light, and is roughed-in for an additional bathroom, giving you the opportunity to expand your living space with ease. (id:60365)
137 Eaglewood Boulevard
Mississauga, Ontario
Eagle-Eyed Buyers pay attention: The Eagle Has Landed! Custom-built in 2006, this One Owner Two-Storey Detached Home in highly sought after Mineola has over 3950 Sq Ft of Finished Living Space with 4 Bedrooms, 2 Dens, 5 Bathrooms + Fully-Finished Basement. A Den on each floor allows for use as an Office or Bedroom. Entertaining is a breeze with the Functional + Spacious Chef's Kitchen with Comfort Level Height Quartz Counters, endless Cabinet Storage with Lighting, Double Wall Oven, Gas Countertop Range, Centre Island, and Walk-in Pantry. Indoor/Outdoor living is seamless with a Kitchen Walkout to the Backyard Deck. The Custom-Built Deck contains Multiple Storage Areas + a Screened-in Sun Room. The Dining Room can comfortably accommodate large gatherings and is connected to a relaxing Family Room with Electric Fireplace. Expansive Fully-Finished Basement has Two Large Rooms, New Flooring, a rough-in for a wet bar, a 3-pc Bathroom, large Walk-In Cantina and plenty of storage: perfect for a recreation room, home theatre, or gym. On the Second Storey is the Primary Bedroom with Two California Custom Closets + 5-Pc Ensuite with Jacuzzi Tub. The Second Bedroom has a 4-pc Ensuite and the remaining bedrooms share a 4-Pc Semi-Ensuite Bathroom. Attached Double Garage, with Floor Coverings, Wall Organizers, Overhead + Cabinet Storage, and the 4 Car Driveway can accommodate most families' vehicles. Peace of mind and some insurance relief with these safeguards: Ring Doorbell + 3 Ring Cameras, Moen Water Flow Manager and Water Pressure Valve (2023), Frost-Free Sump Pump Battery Backup, House Alarm (cellular) includes motion detection and glass breaks (basement & first floor) plus flood, fire, water and temperature monitoring. Port Credit GO Train is a 5 min walk away and the beauty of Lake Ontario and vibrant amenities of Port Credit are less than a 10 min walk away. Attic insulation upgrade (2022). Washer/dryer (2019). Reverse Osmosis Water Filter (2023), Furnace and AC (2022). (id:60365)
47 Golf View Drive
Brampton, Ontario
Located In The charming West End Of Peel Village. Welcome To 47 Golf View Drive. This Well Maintained Two Story, Three Bedroom, Two Bathroom Home Features A Upgraded Kitchen With Quartz Counter Tops and Undermount Sink. Enjoy Great Lighting In The Spacious Living Room That Overlooks The Sperate Dining Room And Front Yard. Enter The Cozy Family Room With Built In Pantry That Leads To The Large Backyard With Ample Space For A Growing Family. Finished Basement With Fireplace, Laundry, Storage And Den. Original Well Maintained Hardwood Floors Throughout The Entire Main And Upper Level. Recently Renovated Bathroom. House Has Been Freshly Painted Throughout. 60 Feet Wide Lot With Deep 2 Car Garage. Minutes To Shopping and Amenities. Located on a Rarely Listed Street, In A Pleasant Neighborhood, This Is The Perfect Starter Home. (id:60365)
31 Elderberry Gate
Halton Hills, Ontario
Welcome to this delightful 4-bedroom, 2.5-bathroom home with partially finished lower level nestled in a quiet family friendly, low traffic neighborhood just minutes from excellent schools, shops, scenic walking trails (Hungry Hollow) and the well-equipped Gellert Community Centre you couldnt ask for a better location! This property offers a functional spacious layout combining comfort and convenience. An inviting covered porch and lovely gardens welcome you into the main level featuring a spacious living room and a sun-filled kitchen flowing seamlessly into the breakfast area. A sliding door walk-out to a large, tiered deck with access to the yard adds to the enjoyment. The powder room, laundry closet (off kitchen) and convenient garage access complete the level. A beautiful hardwood staircase leads to four generously sized bedrooms, the primary with walk-in closet and 4-piece ensuite. The main 4-piece bathroom is shared by the remaining bedrooms. The finished basement adds to the living space with a spacious recreation room and separate entrance and plenty of storage/utility space. A fenced yard, entertaining sized deck, attached 1.5 car garage (extra storage) and parking for 3 cars (total) complete the package. This home is perfect for young families looking for quiet surroundings and easy access to everything Georgetown has to offer. (id:60365)
203 Shaver Avenue N
Toronto, Ontario
**CUSTOM-BUILT LUXURY HOME ON A RARE 216-FOOT DEEP LOT IN CENTRAL ETOBICOKE** boasting over 5,300 SQ FT OF FINISHED LIVING SPACE. Step inside to discover 10-FOOT COFFERED CEILINGS, intricate WALL PANELING, and rich CROWN MOLDING throughout the main level. The open-concept layout features a beautifully appointed CUSTOM FAMILY ROOM, a MODERN KITCHEN WITH HIGH-END BUILT-IN APPLIANCES, and an adjacent SERVERYperfect for entertaining in style. HEATED FLOORS in the KITCHEN , all WASHROOMS, and BASEMENT. Upper level offers 5 GENEROUSLY SIZED BDRMS, each with its own PRIVATE ENSUITE, while 4 of them include W/I CLOSETS. A WIDE HALLWAY WITH SKYLIGHT floods the space with natural light, creating an airy, bright atmosphere. Convenience is further enhanced by a sleek, IN-HOME ELEVATOR SERVICING ALL THREE FLOORS.The professionally finished basement is perfect for entertaining, featuring 2 ADDITIONAL BDRMS, FIREPLACE, ENTERTAINMENT AREA WITH MINI BAR, and SLAB TILE FLOORING. A rough-in for a POOL/HOT TUB offers future potential for a backyard retreat.Additional highlights include a HEATED DRIVEWAY AND FRONT PORCH, an EPOXY-COATED GARAGE FLOOR, an EV CHARGING PORT, and a CENTRAL VAC SYSTEM. The home also includes 2 SEPARATE LAUNDRY ROOMS, a COMPOSITE DECK WITH GLASS RAILINGS, and a BUILT-IN SPEAKER SYSTEM INCLUDING EXTERIOR SOUND. This SMART HOME is equipped with 6 CCTV CAMERAS, SMART LIGHTING, an INTEGRATED AV SYSTEM, a SMART DOORBELL, and SOUNDPROOFING BETWEEN FLOORS. Beautiful 8-INCH OAK HARDWOOD FLOORS, FLOATING STAIRCASE WITH GLASS BANISTERS, OAK CABINETRY, and elegant VALANCE LIGHTING add to the high-end finishes.PROFESSIONALLY LANDSCAPED YARD, 2 GARDEN SHEDS, GARDEN LIGHTING, EXTERIOR POT LIGHTS, and a MULTI-ZONE SPRINKLER SYSTEM, GAS BBQ HOOKUP .Minutes to TTC, KIPLING STATION, GO STATION, MAJOR HIGHWAYS, DOWNTOWN, LAKE, PARKS, TRAILS, and more. Located within walking distance to TOP-RATED SCHOOLS, RESTAURANTS, GROCERIES, and everyday amenities. (id:60365)
49 Puffin Crescent
Brampton, Ontario
Absolutely Stunning !! Modern & Stylish Detached Home Located In Mayfield Village . Approx. 2600sqft . Brick , Stone & Stucco Elevation ### No Side Walk## Just 2Years New .This is Fully Upgraded Home ( Smooth Ceiling , Upgraded Tiles & Hardwood Floor, Pot Lights , Built In Speakers ) ##Upgraded doors and trims## Very Attractive Layout With Open To Above Foyer .Big Size Open Concept Kitchen With Premium granite counter top and backsplash , Stone kitchen sink , Family Room With Fireplace. Primary Bedroom with 5Pc Ensuite & Walk in Closet, Premium Tiled glass shower in Primary Bedrooms . Spacious Bedrooms With 3Full Washrooms Upstairs.Lots Of Natural Light In The House. Total 6 Car Parking (2 Garage & 4 Driveway). Great Location Close to Hwy410, Schools, Library , Plazas , Park & Bus Stop . (id:60365)
113 Irwin Crescent
Halton Hills, Ontario
Dreaming of a backyard getaway, ample parking, and a versatile layout? 113 Irwin Crescent delivers all that and more. This spacious 4-level side-split sits on a 70' wide lot and offers the ideal blend of indoor comfort and outdoor lifestyle. Step through the double-door entry into a generous foyer, perfect for greeting guests or managing the bustle of family life. The upgraded kitchen is the heart of the home, thoughtfully designed for everyday functionality and entertaining. Upstairs, four bedrooms and an updated bathroom offer space and privacy for everyone. On the main level, a flexible room serves beautifully as a home office, den, or cosy family room with direct access to the backyard. Perfect for someone who meets clients at their home. The finished lower level features a gas fireplace, large above-grade windows, and a convenient powder room ideal for family time or hosting guests. Step outside and you'll fall in love with the private backyard, complete with an inground pool, a true retreat for summer fun, dining, and relaxation. Pool was professionaly closed last fall and opened this spring. This property offers a garage and plenty of driveway parking, solving the modern need for storage and multi-vehicle households. Located on one of Halton Hills' most desirable streets, Irwin Crescent is known for its friendly neighbours, nearby trails and ravines, and proximity to top-rated schools. (id:60365)
6 Poppy Bloom Avenue
Brampton, Ontario
WOW!!!!Fully Upgraded Freehold Townhouse Feels Like a Semi! Welcome to this beautifully upgraded freehold townhouse, ideal for first-time home buyers! The Main floor features stylish vinyl flooring throughout, a custom-designed accent wall in the living area, and a spacious kitchen with quartz countertops and stainless steel appliances. Walk out to a private backyard oasis complete with a concrete wrap-around patio perfect for relaxing or entertaining. Upstairs offers 3 generously sized bedrooms and 2 full bathrooms. The primary suite boasts a double closet and a newly built 4-piece ensuite. The second bedroom includes a walk-in closet, while the third bedroom is bright and airy with two large windows. The fully finished basement has a separate entrance and includes a large living area, one bedroom with a walk-in closet, its own laundry, and is perfect as an in-law suite or rental potential. Additional features include: 4-car parking with garage, 2 separate laundries , and a location that's close to schools, parks, shopping plazas, bus stops, and more! (id:60365)
49 Lawlor Street
Halton Hills, Ontario
Set in the heart of Stewarts Mill, one of Georgetown's most sought-after family neighbourhoods, this inviting 4-bedroom, 3-bathroom home checks all the right boxes. The warm and welcoming layout offers space for everyone with thoughtful touches throughout. The main floor features a bright, open-concept kitchen and living room. The kitchen includes stainless steel appliances, a tile backsplash, a pantry cabinet, and a breakfast bar that opens into a casual eat-in area. The living room boasts a cozy gas fireplace, pot lights, a ceiling fan, and a large window overlooking the backyard. Just off the living room is a more private dining room, perfect for family meals or quiet dinners while still feeling connected to the main living space. Upstairs, a comfortable sitting area at the top of the stairs offers a great spot to unwind with a book or morning coffee, alongside four generously sized bedrooms. The primary suite features his-and-her walk-in closets and a private 4-piece ensuite. The three additional bedrooms each have their own closet, with two including ceiling fans and pot lights for added comfort. A second 4-piece bathroom is thoughtfully positioned to serve the upper level, making busy mornings easier for everyone. The finished basement is ideal for entertaining or relaxing, with a spacious rec room featuring a second gas fireplace, a cold room, and an impressive dry bar. The laundry area is also conveniently located downstairs, complete with a laundry sink and an above-grade window that brings in natural light. Step outside to a backyard made for summer fun, with an on-ground pool, a relaxing hot tub, and an updated deck for lounging or hosting. The landscaped front yard adds great curb appeal, and there is plenty of parking with a double-car garage and space for four cars in the driveway. Conveniently just a short drive from schools, parks, shopping, and commuter routes, this home is ready for your personal touch. Come see what makes this one feel just right. (id:60365)
240 Emerson Avenue
Toronto, Ontario
Opportunity awaits! Step into this character-filled classic red brick semi, nestled on a quiet street in the heart of the vibrant Wallace Emerson Junction. Lovingly maintained and cared for by the same family for almost 60 years, this home is ready for its next chapter. Large primary bedroom features a walkout to an expansive balcony with beautiful views. Enjoy the convenience of front yard parking, a basement walkout, vegetable gardens, in a warm, welcoming neighbourhood. This home offers a solid foundation to renovate or restore into your dream space. The Wallace-Emerson Junction offers the perfect balance of urban cool and family-friendly living, parks and recreation, good schools, vibrant local shops and restaurants, and easy access to transit. A rare opportunity to own a piece of Toronto's history in one of the city's most dynamic and evolving communities. Location. Character. Potential. Don't miss it! (id:60365)
71 Grassington Crescent
Brampton, Ontario
Spacious, Sun filled Detached BUNGLOW 3+2 Bedrooms and total 4 Washrooms .TOTAL Living area AROUND 2500 Sq. Ft. Legal RENEWED FINISHED Basement with SEPARATE ENTRUNCE , INCLUDING 2 Bed rooms, Full washroom, Laminate Floor, FULL KITCHEN ,AND WATER TREATMENT SYSTEM IN LOWER LEWEL.KITCHEN IN MAIN FLOOR,INCLUDES BACKSPLASH, 3 DOOR FRIDGE ,STOVE,MICROWAVE,DISH WASHER SEPRATE LUNDRY ,AND WATER SOFTENER, &Pot Lights .separate side entrance for renting.Hardwood Floor on the main floor, double entry, spacious living and family rooms perfect for modern Kitchen with Centre Island, stainless steel appliances, backsplash and eat-in breakfast area for casual dining.. ensuite washroom with closet. furnace 2024,washer 2025, hwt 2024,deck & Fence 2023.Gazibo 2022This property is approved as a dual units by city of Brampton and legal basement apartment. Water treatment system 2022 , land scaping 2023, pound and water falls 2023. (id:60365)
581 Edenbrook Hill Drive
Brampton, Ontario
Absolute Show Stopper Premium Corner Lot Offering Tons of Sunlight and a Large Backyard with Shed! 4 bed, 3 bath Detached Home with Double Car Garage. Main Floor Provides Many Large Windows,9' Ceilings Throughout, a Spacious Great Room, Kitchen with Granite Countertops and Backsplash, Stainless Steel Appliances (Fridge, Stove, Dishwasher), and Pot Lights. The Upper Floor is Led by a Beautiful Oak Staircase Where You'll Find 4 Spacious Bedrooms With a Walk-in Closet in the Primary Room, 2 Full Washrooms, and The Laundry. The Basement is Your Canvas! Located in a Prime Neighborhood with Unobstructed Views on One Side, Minutes to Highway 410, Schools, Parks, Public Transit and all Leading Amenities. Priced to Sell, Don't Miss This Opportunity! (id:60365)













