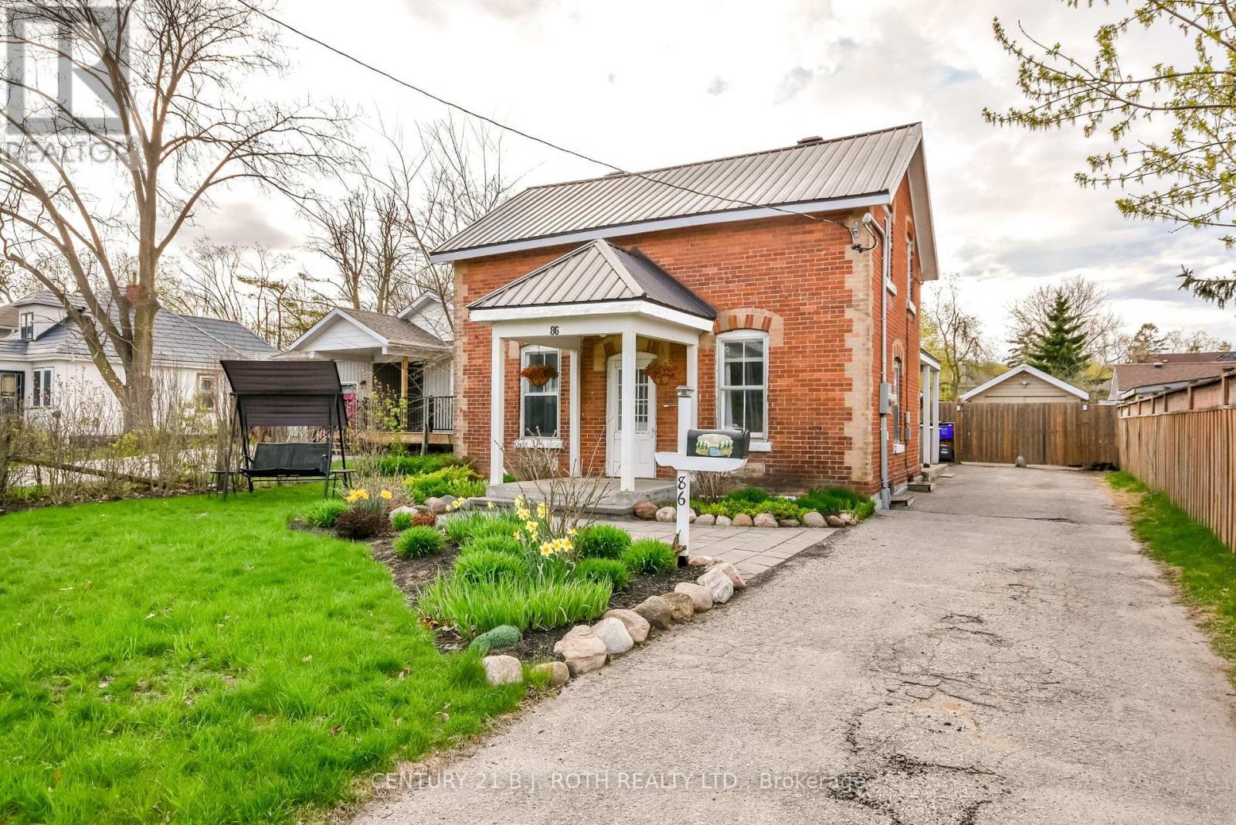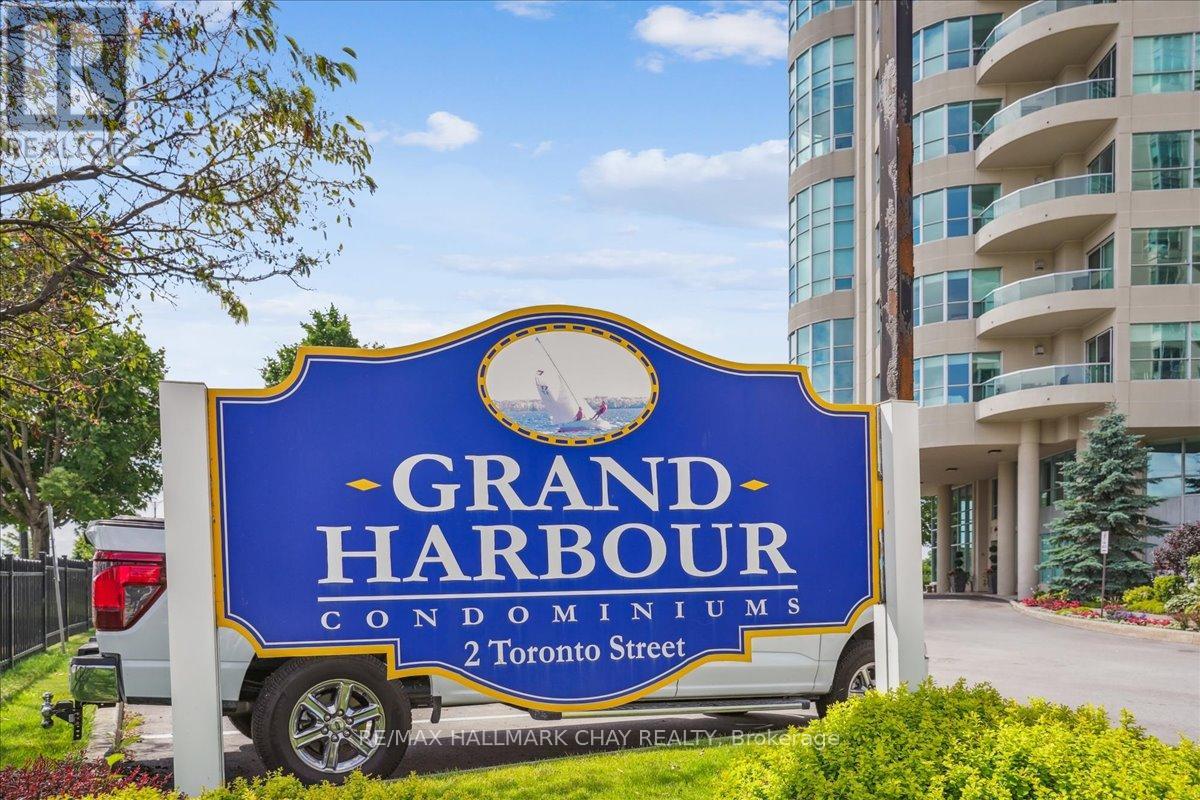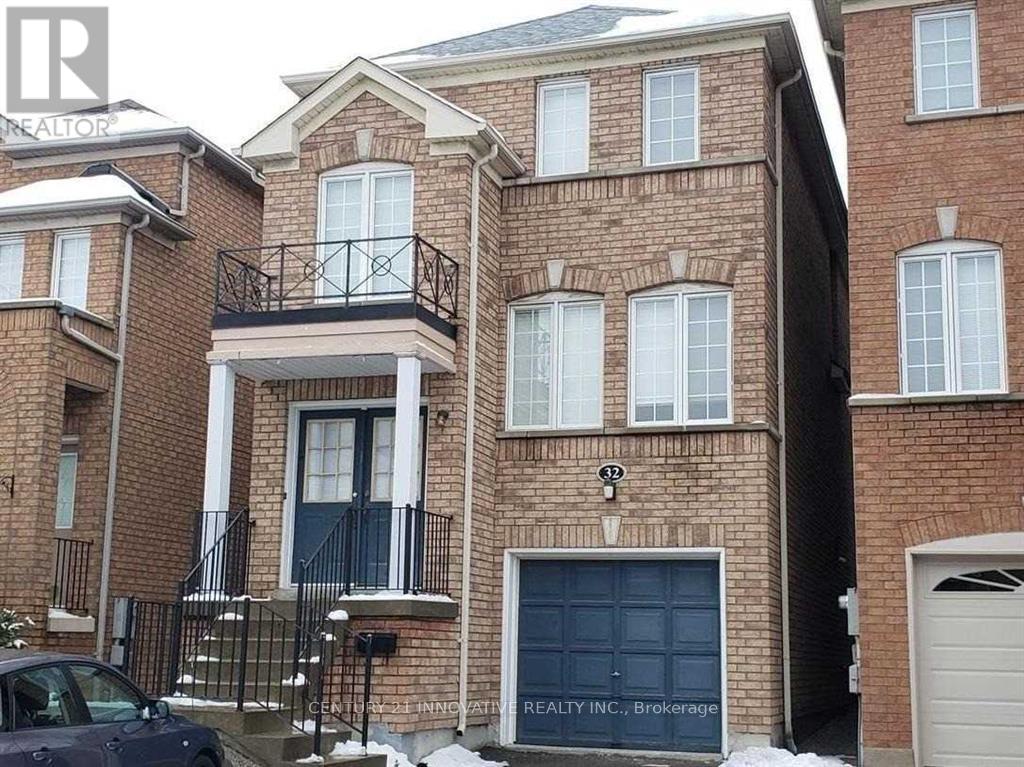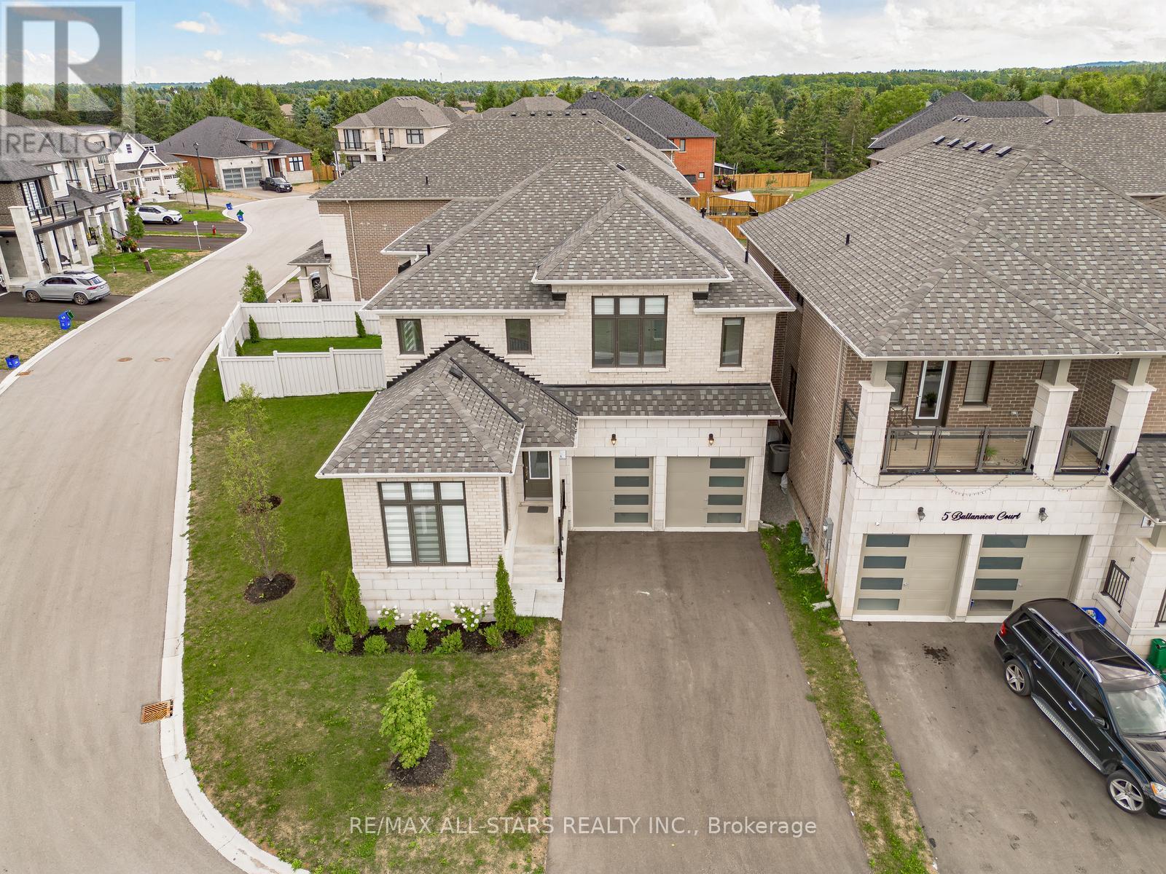86 Henry Street
Barrie, Ontario
Welcome to 86 Henry Street, an updated, charming 2-storey home with a detached garage. This Century home has been freshly painted, and offers a spacious main floor with a large eat-in kitchen with new flooring that flows into a cozy family room featuring a gas fireplace, vaulted ceiling and walkout to a deck and patio, perfect for entertaining. The deep 47' x 165' ft lot includes an insulated detached garage/workshop with 100 amp service and ample driveway parking for up to six vehicles! The main floor also boasts a generous dining room, primary bedroom, 4 piece updated bathroom and laundry room. Upstairs, you'll find two additional bedrooms and a new 2-piece bathroom. The home is topped with a durable steel roof, ensuring long-lasting piece of mind. Other perks include: newer electrical, some newer windows & owned hot water heater! Painstakingly maintained, low maintenance perennial garden! Located close to schools, parks, shopping, and transit! This property presents a fantastic opportunity for any buyers or investors looking to enter a growing community in a neighborhood with strong future potential! (id:60365)
1209 - 2 Toronto Street
Barrie, Ontario
OPEN HOUSE TOUR!!! STARTS AT 1:30pm SHARP Sunday August 24th at THE GRAND HARBOUR - 2 TORONTO ST MAIN LOBBY. 2 BEAUTIFUL SUITES TO VIEW...SEE YOU THERE! Welcome to this luxurious waterfront 2 bed, 2 bath condo at Grand Harbour! Gorgeous front suite with a spectacular view of Kempenfelt Bay, Marina and stunning skyline. Enjoy this spacious 1,572 sq ft suite. Bright & cheery, full of natural light flowing from the large windows. The living room has a beautiful gas fireplace finished with granite and built-in mantle, and a gorgeous, rounded front facing window designed to sit and enjoy the sunrises and evening skyline. Soaring 9 ft windows, hardwood floors flow throughout the suite, pot lights, custom trim and door package, neutral paint. A warm and elegant upgraded kitchen overlooking the formal dining room & separate living room, includes stainless appliances, granite counters, raised breakfast counters, wood cabinetry, wine storage, pot drawers, undermount sinks, & granite tile backsplash. The dining room provides a walk-out to a spacious balcony overlooking the Marina. The primary bedroom has a large walk-in closet with built-in organizers, additional large, mirrored double-wide his & hers closets. Huge primary ensuite with deep tub, separate walk-in shower. Main 4-piece guest bath, second bedroom with built-in wall unit makes a perfect office/guest room. Fantastic building with an active social community, billiards, cards, coffee gatherings, special events and entertainment just to name a few. Secure underground parking includes 2 spaces with this suite, and one locker. The building amenities include a large indoor pool, sauna, hot tub, party room, games room, library and well-equipped workout space/gym. Just a short walk across the street you will enjoy the waterfront, boardwalk and extensive walking/biking paths, marina, parks and many activities Barrie has to offer. You are close to the GO Train station, public transit, and key commuter routes. (id:60365)
2 Joanne Crescent N
Wasaga Beach, Ontario
* Welcome to this all-brick home on a premium corner lot measuring 47.25 x 97 feet. It's a spacious 4-bedroom 3-bathroom Bright but Cozy home. There are 2000 finished square feet, including the finished basement with 2 bedrooms, a main bath, and a laundry room. It has the convenience of a side entrance to the 1.5-car garage with a height suitable for a hoist or loft.. You also have an entrance from the home. Step out onto your covered upper deck from the main floor kitchen. The kitchen has built-in stainless steel appliances and an eat-in area, an upper-level luxury kitchen with self-closing cabinetry is combined with the open concept living room. with 9-foot ceilings. It has central air and, central vac rough in. There are 2 main level bedrooms with a primary bedroom that has a double sink ensuite and a stand-up shower, and a large walk-in closet. **EXTRAS** Raised bungalow, only 3 feet below ground, bright home with lots of windows, brand new deal, paved driveway, fully sodded. Close to the new Costco, Casino, Collingwood, Shoppers and Rexal Drugstores, St Louis, Candaian tire, Starbucks, Tims, LCBO , Medical plaza, Schools, trails, and walk to the beach. (id:60365)
5 Rivington Avenue
Vaughan, Ontario
Fully furnished. Spacious and beautifully maintained 4+2 bedrooms, 4 bathrooms detached house for rent in the highly sought-after Thornhill Woods community, offering approximately 4,000 sq. ft. of total living space, including over 2,810 sq. ft. above ground. Featuring bright and open living areas with 9-ft ceilings on the main floor and a stunning 12-ft ceiling in the great room, hardwood floors throughout, a cozy family room, and an upgraded eat-in kitchen with granite countertops, center island, and walk-out to the deck. The finished walk-up basement includes 2 bedrooms, 1 bathroom, a full kitchen, and private laundry, a perfect separate suite can be used for guests or nanny. Additional highlights include a large recreation room with balcony, direct garage access from the laundry room, parking for 4 vehicles (2 in garage + 2 in driveway), and a fully landscaped backyard with interlocking patio and two beautiful cherry trees. Ideally located steps from No Frills, Shoppers, banks, schools, parks, clinics, and public transit, just 100m to top-ranking Stephen Lewis Secondary School and 300m to the community centre and library. Move-in ready and perfect for family living! (id:60365)
350 Amelia Street
Newmarket, Ontario
Beautifully Renovated Legal Two Bedroom Walk Out Basement Apartment With Owned Washer And Dryer ,Great Location-Walk To Transit, Go Train And Downtown (id:60365)
718 - 18 Uptown Drive
Markham, Ontario
Welcome To This Stylish, Move-In Ready 1+Den Unit Facing South. Walking Distance To Banks, WholeFoods, And Many Restaurants! Close To 407/404, Unionville Go, Cineplex, Freshway Foodmart, Costco &Future York University Campus! Amazing Location W/ 24 Concierge, Indoor Pool, Gym, Party Room! Side BySide 2 Cars Parking & 1 Large Locker Included, Anytime Offer Welcome (id:60365)
30 Albert Roffey Crescent
Markham, Ontario
Double Door Entrance, 9' Ceiling &Hardwood Flooring, Pot Lights, Oak Stairs, Eat-In Kitchen W/Center Island, Gas Fireplace, Master BrW/Jacuzzi , Walk In Closet & 5Pc Ensuite, W/Cool Room, Extra 2 Bedrooms &Recreation Space, Indoor Access To Double Garage, Close To Schools, Parks, Community Centre, Shopping, Grocery Store & More (id:60365)
Upper - 32 Yellowood Circle
Vaughan, Ontario
Upper Floor Only. Bsmt Tenanted. Location, Location, Location!! Bright&Beautiful Detached Linked Upper Floor With 3 Bdrms, 3 Washrooms, Large Family Room With Gas Fireplace. Filled With Upgrades ***Brand New Flooring On Main Floor & Bdrms, Pot Lights Thru-Out, Freshly Painted, Upgraded Bathrooms W/Porceline Tiles/New Vanities*** Spacious & Combined Living/Dining, Kitchen W/ Breakfast Area, 5 Appliances. Steps To Yrt Stop, School, Shopping, Plazas&So Much More!!Best Deal In Town!! ** This is a linked property.** (id:60365)
350 Amelia Street
Newmarket, Ontario
Beautifully Renovated Three Bedroom Bungalow,Just Main Floor For Rent, Open Concept, Hardwood Floors On Main, Granite Counters, New Wiring, Crown Mouldings, New Roof, Private Deck, Newer Furnace , Great Location-Walk To Transit, Go Train And Downtown,Basement Is Not Included (id:60365)
11 Albright Crescent
Richmond Hill, Ontario
Welcome to this beautiful 4-bedroom detached home located on a quiet crescent in the desirable Jefferson community. Perfectly situated just steps from an elementary school, daycare, parks, and scenic trails, this home is ideal for a growing family in a warm, family-friendly neighbourhood with kind neighbours. This Home features stunning hardwood floors on the main floor and a cozy family room with a fireplace. The eat-in kitchen is filled with natural light from large windows and includes an updated ceramic tile backsplash with a walkout to the beautifully landscaped backyard. Enjoy a practical and spacious layout with separate living and dining rooms, generously sized bedrooms, and a primary bedroom with a walk-in closet. The private backyard is perfect for entertaining during BBQ season and family gatherings. The finished basement offers great versatility with a full in-law suite, second kitchen, and a large family/entertainment area. This is a fantastic opportunity to own a lovingly maintained home in a welcoming community -- dont miss out! (id:60365)
7 Ballanview Court
Whitchurch-Stouffville, Ontario
Sun-filled and stylish, this 4-bedroom, 4-bathroom home in the prestigious Wedgewood community of Ballantrae backs onto the Ballantrae Golf Course and sits proudly on a premium corner lot in a private, no-through-traffic enclave. Built by Ballymore Homes, it blends modern elegance with functional design and exciting future potential.A grand foyer with soaring two-story ceilings welcomes you into an open-concept layout, perfect for both everyday living and entertaining. The main floor boasts 10-foot ceilings, a private office for remote work, and a spacious living room highlighted by a striking gas fireplace feature wall. The chefs kitchen is a true centerpiece, showcasing stone countertops, a large island, sleek white cabinetry, and upgraded double sliding doors that open to an oversized backyard. A practical mudroom with garage access adds convenience.Upstairs, 9-foot ceilings create an airy feel across four generously sized bedrooms and three bathrooms. The primary suite offers two walk-in closets and a spa-like 5-piece ensuite. A second bedroom includes its own 3-piece ensuite, while the remaining bedrooms share a stylish Jack-&-Jill bath.The unfinished basement comes with a permit for a side entrance, offering endless customization possibilities. The premium corner lot also allows for extended fencing, adding outdoor space and privacy.Ideally located in the sought-after Ballantrae community, this home is close to restaurants, shops, sports facilities, and just minutes from Stouffville and Aurora. (id:60365)
14 Jarrett Court
Vaughan, Ontario
Spacious & Modern 4+1 Bedroom Townhome with Finished Basement Step into your dream home with this stunning 4 + i bedroom, 4-bathroom townhome, designed for families or those craving extra space. This beautifully crafted property features a fully finished basement, complete with a cozy living room and a versatile fifth bedroom, perfect for guests, a home office, or a private retreat. Key Features: 4+1 Bedrooms: Four generously sized upstairs bedrooms plus an additional bedroom in the basement. Gazebo and the BBQ in the backyard, offering ample space for family, work, or hobbies. This townhouse is attached with the neighbor at Kitchen only. Finished Basement: A welcoming living room and extra bedroom create a flexible space for entertainment, extended family, or a quiet escape. Enjoy year-round comfort with a recently installed, energy-efficient air conditioning, heating system Window and Roof shingles. Design with plenty of natural light, fostering a warm and inviting atmosphere. Prime Location: Close to e.g., English and French schools, Wonderland, shopping, fransit, blending convenience with lifestyle. This move-in-ready townhome combines modern upgrades with abundant bedroom space, making it ideal for growing families or discerning buyers. Don't miss this opportunity-schedule a viewing today! (id:60365)













