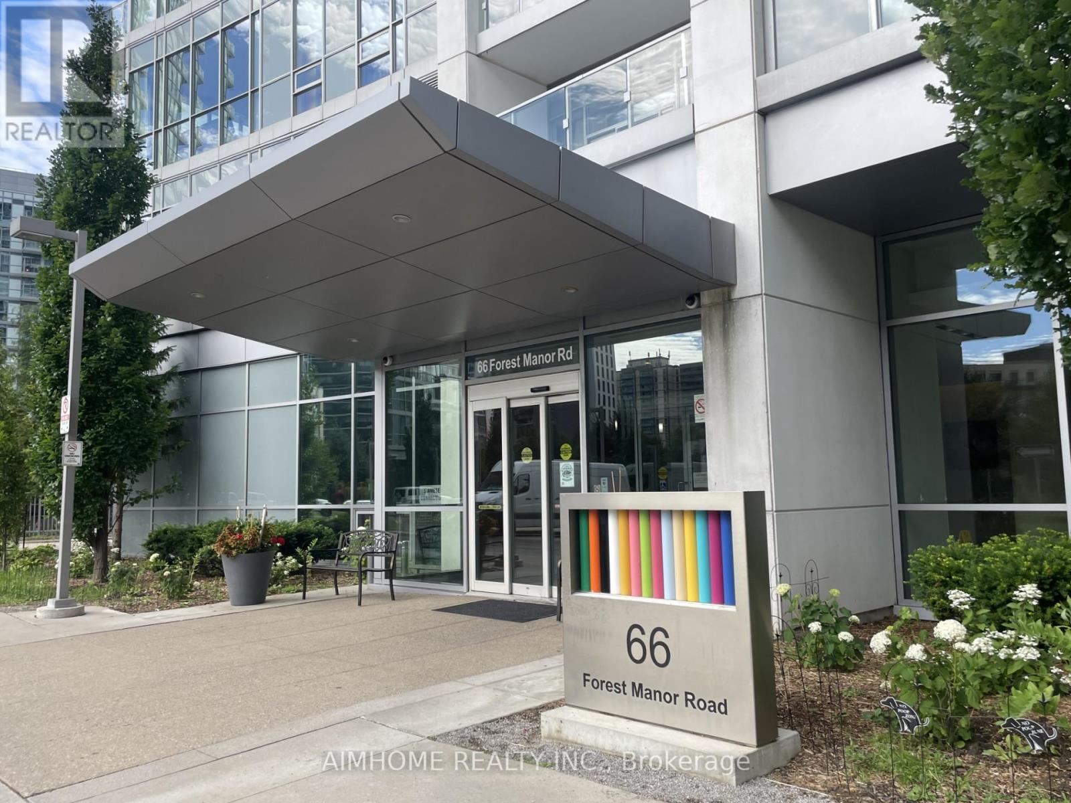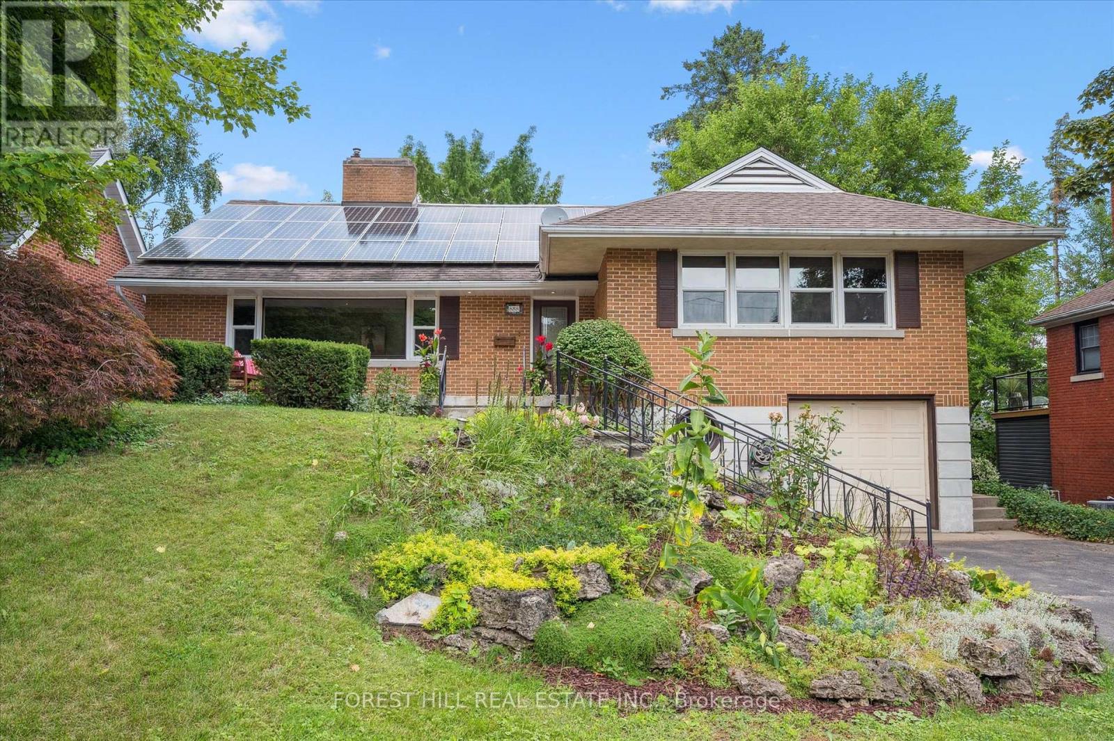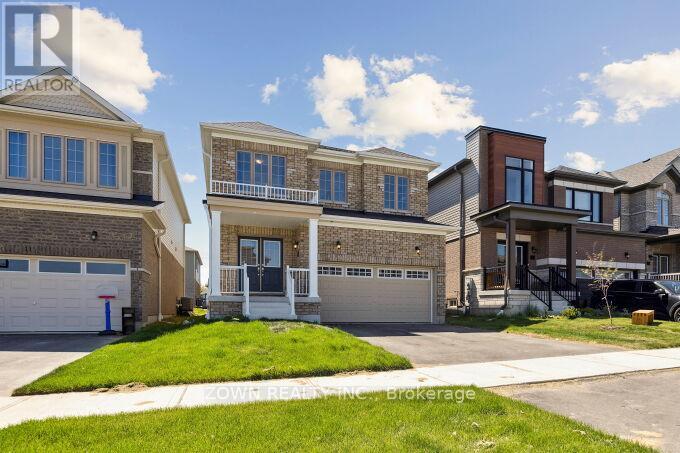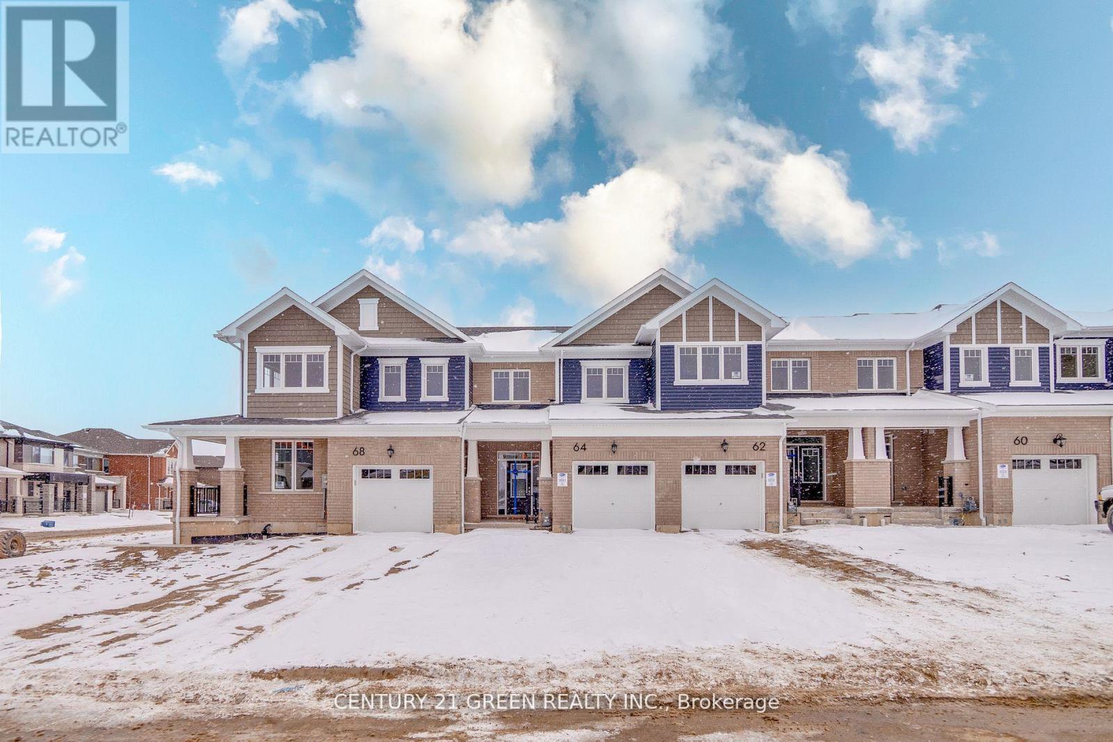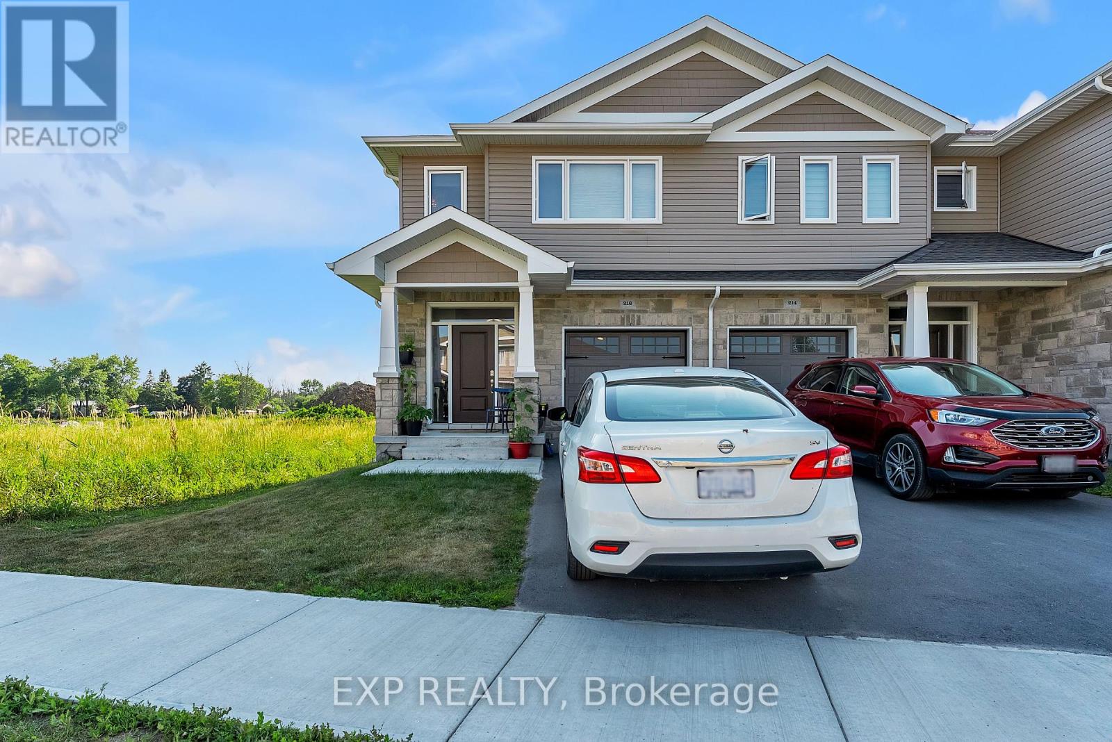308 - 33 Frederick Todd Way
Toronto, Ontario
Welcome to Upper East Village Leasides Premier Luxury Condominium! Experience upscale living just steps from TTC transit, Laird LRT station, Sunnybrook Park, top-rated schools, fine dining, premium retail, and more. This sun-filled 1-bedroom + den suite offers a spacious layout with a private balcony, perfect for modern city living. Enjoy exceptional building amenities including a 24-hour concierge, indoor swimming pool, fully equipped cardio and weight room, outdoor lounge with fire pits and BBQ, and an elegant private dining space. Conveniently located near the DVP, Sunnybrook Hospital, Aga Khan Museum, and Edwards Gardens this is luxury and lifestyle combined. Ceiling light installation to be completed prior to occupancy. The bathtub features a shower glass. (id:60365)
2109 - 300 Bloor Street E
Toronto, Ontario
Luxurious Exclusive "Bellagio On Bloor". A Beautiful, Well Maintained Rosedale Gem, Steps To The Ttc, Yonge & Bloor And The Dvp. This Bright West Facing Suite Features 9Ft Ceilings, 2 Bedrooms And 2 Bathrooms. Large Master W/ Ensuite And Flooring Throughout The Entire 800 Sf! Luxury And Exclusivity With 24 Hour Dedicated Conceirge And High End Amenities Including Large Salt Water Swimming Pool, Gym, Party/Meeting Rm, Visitor Parking, New Outdoor Common Area & More! Top Class Property Management By Del Property Management. All While Steps Away From Yorkville, Cafes, Boutiques, Restaurants, Ttc, University Of Toronto, Museums, Hospitals Etc! (id:60365)
1807 - 66 Forest Manor Road
Toronto, Ontario
Great Location , 767 SF Plus 81 SF Open Concept Balcony Luxury Condo in Emerald City Phase2 . Den can be 2nd bedroom with B/I closet & Sliding door. Facing East City View , Keep Well , large Windows From Bottom to Celling. Brightly , Spacious and Lots Of Sunshine , Updated Laminate Floor in Living /Dining room, Stainless Steel Appliances, Granite Counter Top, 4PC Ensuite in Bedroom. Step toTTC , Don Mills Subway Station , Fairview Mall, T&T Supermarket, Library ,Community Centre. School, Park etc... Easy Access Hwy401/404/DVP. Very Convenience Location . Amazing Amenities With Theatre Room, Indoor Pool , Hot Tub, Fitness Room, Yoga Studio, Guest Room, Landscaped Country Yard With Bbq Area. 24Hrs Concierge. Good For Yonge Professional & Investor. One Parking +One Locker Included. (id:60365)
688 Rockway Drive
Kitchener, Ontario
Welcome home to 688 Rockway Drive, where timeless charm meets a beautiful and peaceful setting. A landscaped front yard, flagstone walkway and patio lead you into the foyer of this brick 2500+sf, 3+ bedroom, 3-bath home bursting with character and craftsmanship. The impressive great room features a wood-burning fireplace with oak and marble detail, a large picture window, and plenty of space for both living and dining. The kitchen feels instantly inviting, with warm wood cabinetry and a bright dinette that walks out to a multi-tiered deck overlooking the yard backing directly onto Rockway Gardens. The main floor further hosts a spacious primary bedroom, a large main bathroom, a wood-panelled office that ties beautifully into the fireplace detail, and a versatile family room for flexible living. Carpet-free (except for the stairs) and featuring mostly hardwood floors throughout the main and upper levels, this home is filled with natural light from its many large windows. Upstairs, youll find two generous bedrooms, a full bath, extra closets, a large storage space running along the front of the home, and a handy laundry chute accessible from both levels. The finished lower level offers a walkout to a private patio and has been professionally designed as a 12 bedroom in-law suite. Additionally this level provides multiple storage rooms and a large utility room with a workshop area. A single-car garage provides inside access and an additional storage room off the garage. Updates include furnace (2021), A/C (2016), and many windows throughout while owned solar panels generate passive income for the homeowner. Set just up the street from Rockway Golf Courses clubhouse and framed by the beauty of Rockway Gardens, this home feels like an escape from the city yet close to all amenities and easy highway access. Lovingly maintained by the same owners for 35 years, this must see home presents an incredible opportunity in a truly special location. (id:60365)
9 Mears Road
Brant, Ontario
Nestled in the picturesque town of Paris, Ontario, this beautifully upgraded 2-storey home offers the perfect blend of style, space, and functionality. With four well-appointed bedrooms, three bathrooms, and an airy open-concept layout, this home is thoughtfully designed for modern family living. Step through the grand double-door entry into sunlit living spaces that flow effortlessly from room to room. The heart of the home is the stunning kitchen, featuring stainless steel appliances, a gas stove, upgraded cabinetry, a spacious island, and a cozy breakfast nook perfect for everyday living and hosting guests alike. Upstairs, the oak staircase opens to four spacious bedrooms, including a serene primary suite with a private ensuite bathroom. A second-floor laundry room adds convenience to your daily routine. The unfinished basement offers excellent potential for future living space or an income suite, featuring oversized windows and a rough-in for a three-piece bathroom. Recent 2024 updates include a new central A/C unit, high-efficiency water softener, and reverse osmosis water filtration system. Ideally located within walking distance to charming downtown Paris with its boutique shops, cafes, and restaurants and just minutes from schools, grocery stores, and everyday essentials, this home truly has it all. Don't miss your opportunity to live in one of Ontario's most picturesque communities! (id:60365)
652 Tully Crescent
Peterborough West, Ontario
Welcome to this exquisite 4-bedroom, 4-bathroom detached 2-story home in the most desirable and sought-after neighborhood of Peterborough. It offers a perfect blend of elegance and functionality with a spacious-concept design, featuring separate living,Family and dining rooms. The master bedroom comes with a walk-in closet and ensuite, complemented by 3 additional bedrooms and a 4-piece bathroom. The fully finished basement includes a generous rec room, wet bar, and extensive storage. Additionally, it combines 2,487 above-grade sqft. Upgrades include roofing in 2024, newly painted and deck built in 2024. (id:60365)
106 - 585 Colborne Street E
Brantford, Ontario
Stunning less than 2year old Freehold LIVE/WORK Townhouse in the heart of Brantford,offering endless potential for both living and investment with approximately 310sqft of finished commercial space with 2-pc Bathroom & 1,841sqft of residential living upstairs offering 3Bed+Den and 2.5Bathrooms with accessible laundry upstairs. This property comes with 1car Garage and One Driveway parking space. This property is perfect for families looking for a spacious home, savvy investors seeking steady income, or business owners looking to work from home. Step inside to a welcoming open-concept foyer with a beautiful staircase leading to the second floor. The second level boasts an expansive Family room with walkout Large Terrace/Deck and Spacious kitchen with Dining area. Second floor offers a den as well, good for using as a home office or guest room. Upstairs, the master suite is a true retreat with a 4-pc ensuite & a walk-in closet with walkout balcony/deck. 2 additional generous-sized bedrooms with its own closet and large windows sharing a full 3pc bathroom. Enjoy the convenience of upstairs laundry as an added bonus. Located in a thriving community with amenities including schools, shopping centres, restaurants, parks,& easy access to major hwys, this home provides both convenience and peace of mind. Do you run your own business?Turn the commercial portion into a home office for clients or rent it out for additional income. Alternatively,permitted uses for the commercial space include a spa, salon, veterinary clinic, convenience store, small offices, Real Estate Office,Mortgage office, Lawyer Office, Accountant,wellness and beauty services, Retail Shop, personal care shops, photography studios and more. Purchase this home for your business and enjoy the convenience of no longer commuting to work. Don't miss your chance to own this unique live/work townhouse that combines comfort, functionality, and unbeatable potential. This one won't last long-schedule a viewing today! (id:60365)
64 Histand Trail
Kitchener, Ontario
Beautiful , bright and spacious 3 Bedrooms, 3 Washrooms Townhouse located in the highly sought-after Trussler community of Kitchener. 9 FT Ceiling, Hardwood Stairs. Laminate Floors , Beautiful Kitchen with Quartz countertops , Backsplash , , S/S Appliances, . Master Bedroom with Ensuite & Walk-in Closet. 2nd Floor laundry. . 1 Car Garage with Garage Door opener . Blinds are installed throughout . This home is conveniently located near schools/universities, highways, parks, shopping, and public transit. dont miss this one !!! (id:60365)
216 Heritage Park Drive
Greater Napanee, Ontario
BUILT BY SELKIRK LIFESTYLE HOMES - This beautifully upgraded 1719 sqft townhome sits on a desirable corner lot. Offering 3 bedrooms and 2.5 bathrooms, including a spacious primary suite with a 4-piece ensuite and a large walk-in closet. The secondary bedrooms also feature their own walk-in closets, providing ample storage for the whole family. Enjoy the bright open-concept main floor with a generously sized kitchen complete with a pantry, perfect for entertaining. Convenient second-floor laundry adds practicality to this thoughtfully designed home. Comes with a full Tarion warranty for peace of mind.This exceptional property is ready to welcome you, come experience the comfort, style, and quality it has to offer. Your next chapter begins here! (id:60365)
47 - 200 Kingfisher Drive
Mono, Ontario
Nestled in one of Mono's most sought-after adult lifestyle communities, this beautiful 2 + 2 bedroom bungalow is a rare opportunity to own a piece of serenity and sophistication. Designed for retirees, this exceptional home offers not just comfort, but a lifestyle rich with amenities and community connection. Step into a welcoming open-concept layout with soaring cathedral ceilings, elegant chandeliers, and brand-new engineered hardwood flooring. The spacious living and dining areas are perfect for entertaining, while the upgraded banister with wrought iron spindles adds a touch of timeless charm. The heart of the home is a stunning kitchen featuring a large center island with granite countertops, stainless steel appliances, and refined cabinetry perfect for preparing meals or gathering with loved ones. The spacious primary suite includes engineered hardwood floors, a walk-in closet, and a 5-piece ensuite complete with a soaker tub and glass shower. A second bedroom on the main level offers space for guests or a home office. Downstairs, the fully finished basement boasts above-grade windows, a third & fourth bedroom, and an additional two-piece bath ideal for visitors or extra living space. Enjoy the premium lot with no rear neighbors, a private backyard surrounded by cedar hedges, and a short stroll to the luxurious residents-only community centre. Here, you'll find everything from a fully equipped gym and library to a billiards room, movie theatre, craft and games areas, and a beautiful covered BBQ deck. Year-round social events keep the community vibrant and connected. Located within walking distance of the Monora Park trails, and just minutes from golf courses, wineries, top restaurants and the downtown core this home offers the perfect blend of peaceful living and convenient access to the best Mono has to offer. Don't miss your chance to enjoy the golden years in style and comfort! (id:60365)
539 Langport Court
Mississauga, Ontario
Discover your dream home at 539 Langport Court, nestled in the prestigious Hurontario community on a peaceful cul-de-sac in the heart of Mississauga. This well cared for home features 4 bedrooms, 4 bathrooms, a meticulously finished basement and a generous 2 car garage. Step inside to the sun-filled Primary bedroom featuring a walk-in closet, luxurious ensuite, and the added convenience of an upstairs laundry room. Pot lights, crown molding, app enabled light switches, Hunter Douglas window fashions (many automated), and Nest thermostat round out some of the many upgrades in this home. A natural wood fireplace and a natural gas fireplace help to make those winter nights cozy. The finished basement pushes the livable space in this home to over 2500 sq. ft. Stepping outside your treated to a beautifully landscaped oasis complete with mature plants, a pergola, low maintenance cement patio and walkways, gas BBQ line, and an 8ftx8ft shed with cement floor. Prime location! This home is at the centre of Mississauga's greatest shopping with Heartland Town Centre steps away and Square One only minutes away. It is close to countless dining options, Saigon Park, elementary and high schools, public transit, Hwys 401, 403, 410, & 407. This true gem shows pride of ownership. Don't miss this opportunity. (id:60365)
422 - 5317 Upper Middle Road
Burlington, Ontario
Experience true penthouse luxury at the Haven building in Burlington's coveted Orchard community! This Spectacular 1-bedroom plus den, 2-bathroom suite redefines condo living with 1,209 sq ft of sun-drenched space soaring 10-foot ceilings that must be seen to be appreciated. Originally a two-bedroom plan, this unit has been brilliantly redesigned to create a massive, open-concept living room perfect for entertaining or enjoying the airy, light-filled ambiance. The updated chef's kitchen is the heart of the home, featuring gleaming quartz countertops, a large island, and premium stainless steel appliances. Unwind in your private primary retreat with a large walk-in closet and a spa-like ensuite bath. The versatile den makes an ideal home office or guest space. Enjoy morning coffee on your private balcony and the incredible convenience of a storage locker located on the same floor. The Haven offers an unbeatable lifestyle. Head up to the spectacular rooftop terrace with BBQs, a putting green, and panoramic views of the escarpment. The building also includes a gym, a party room, and an energy-efficient geothermal heating and cooling system for low-cost, year-round comfort. (id:60365)



