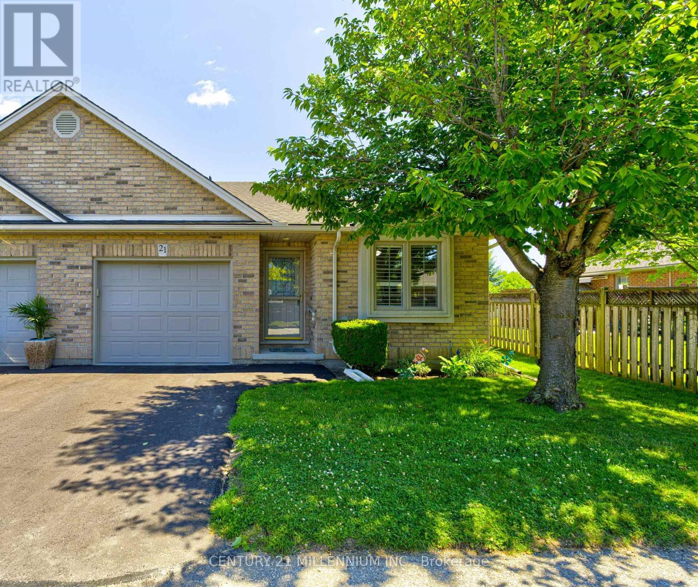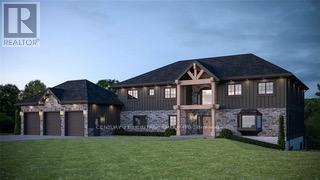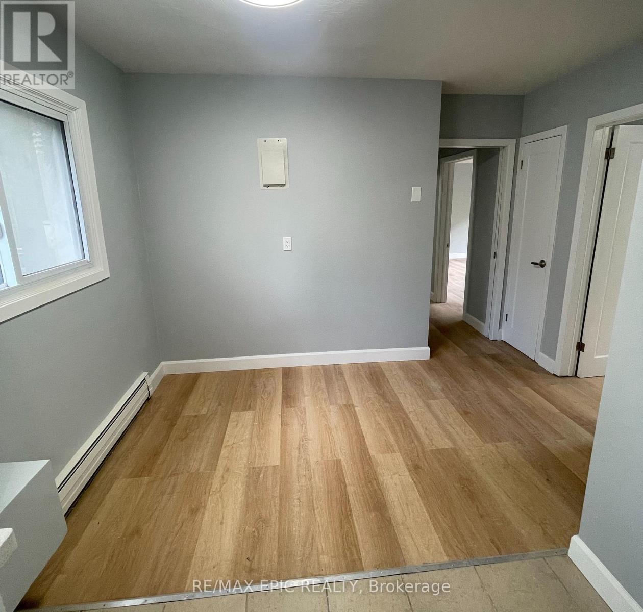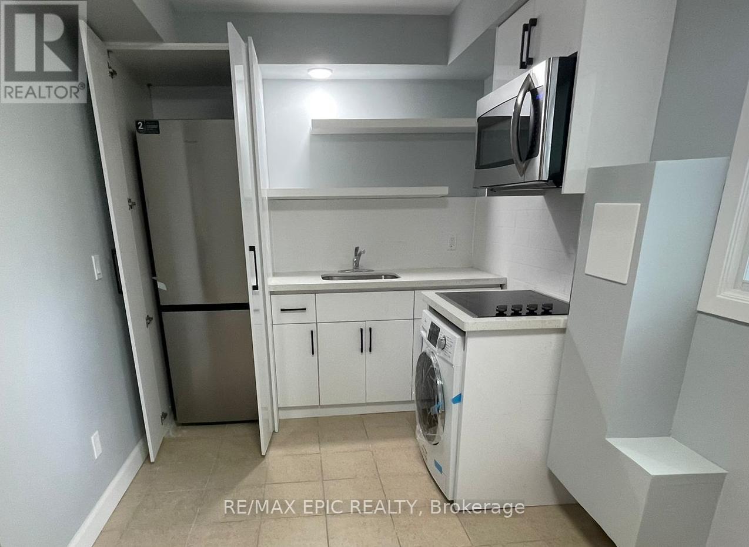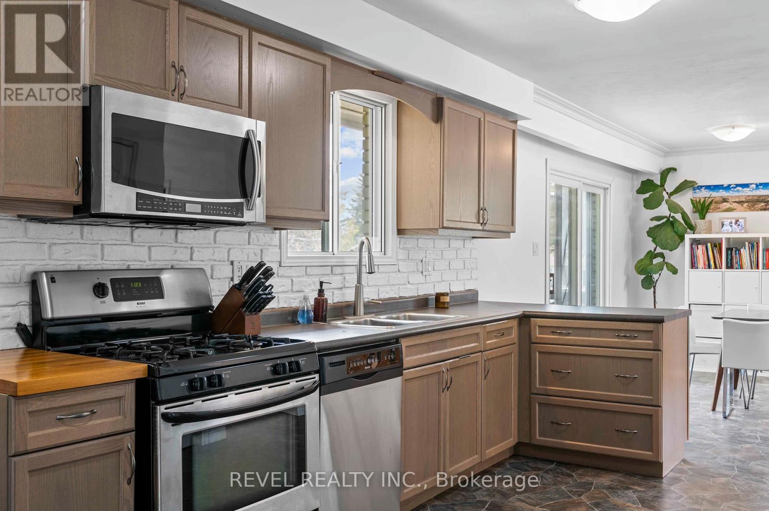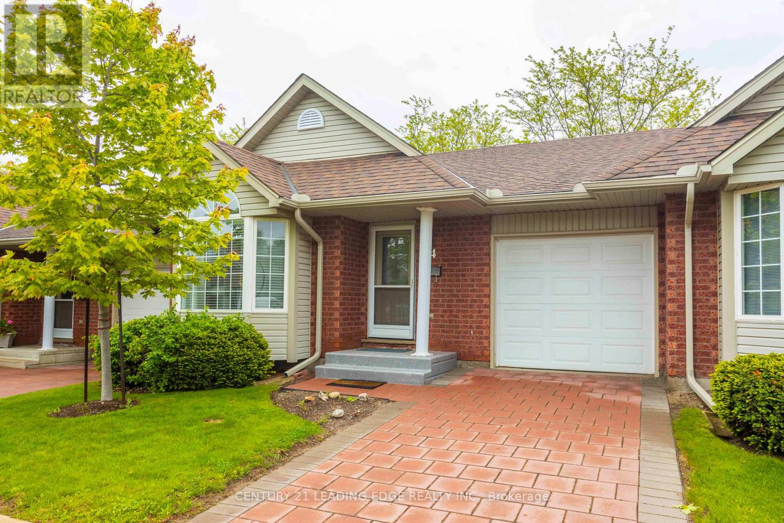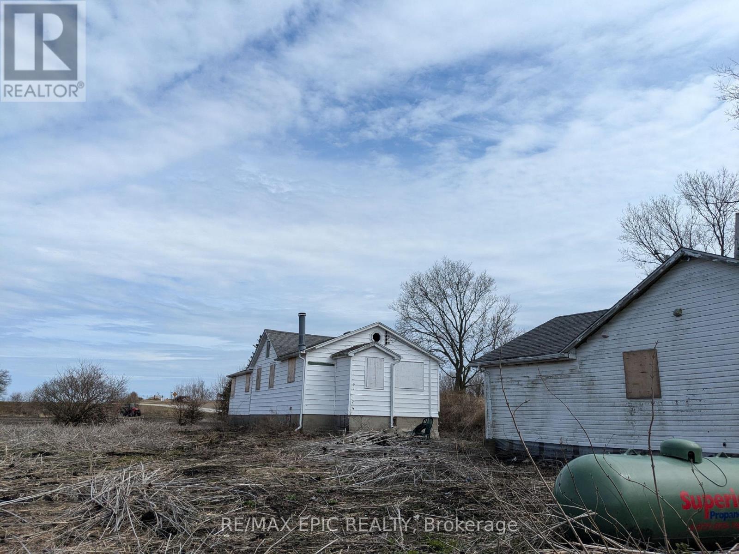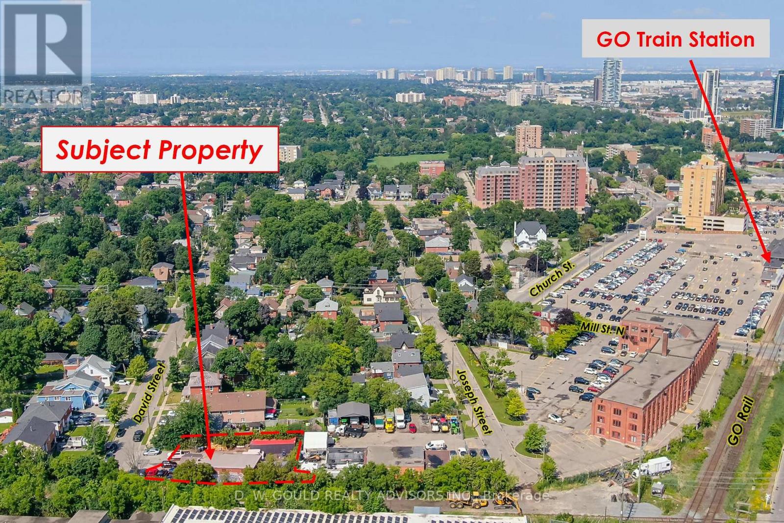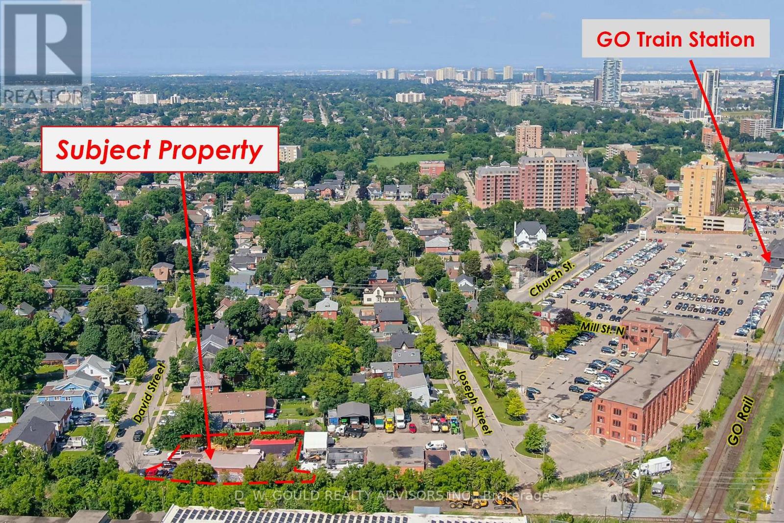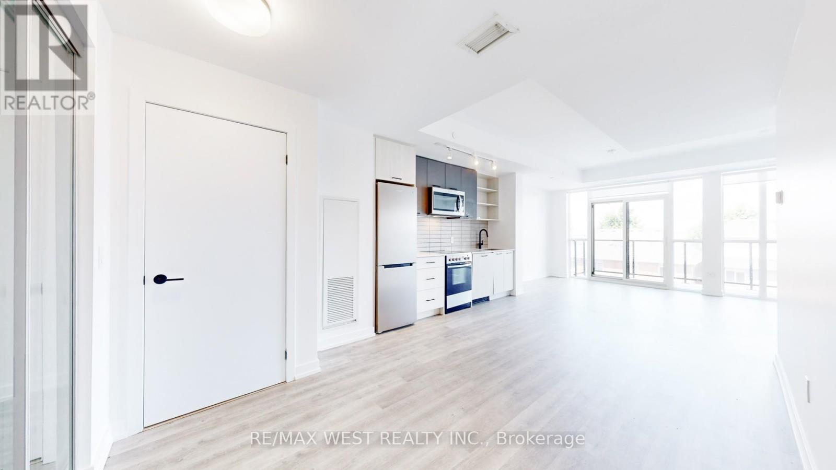21 - 385 Park Road N
Brantford, Ontario
Welcome To This Sophisticated Bungalow Townhome Backing Onto Private Green Space -A True Showstopper in Brantford!This Impeccably renovated 2+1 Bed End-Unit Bungalow Offers You The Perfect Blend Of Elegance, Comfort, And Privacy Backing Directly Onto Green Space. From The Moment You Enter, You're Welcomed By A Perfectly Designed Open-Concept Layout Featuring A Chef-Inspired Kitchen With Gas Stove, Numerous Specialty Cupboards ie Pot Drawer, Baking Tray Cupboard, Under Mount Lighting, A Sleek Island With Sink, Seating, Pendant Light Fixtures, Pot Lights and Seating - Offering A Seamless Flow For Entertaining. The Dining Room With Hardwood Flooring Can Accommodate A Large Table & Buffet! The Living Room Is Highlighted By A Corner Gas Fireplace & A Walk-Out To The New Deck! The Prim Bed Features Newer Broadloom-Large Closet-Ceiling Fan & California Shutters, The 2nd Bedroom on This Level Also Offers The Newer Broadloom, Ceiling Fan & Closet - Perfect To Use As A Bedroom Or At Home Office! The Bathroom On This Level Was Completely Gutted And Features A Luxurious Walk-In Shower Fully Tiled - Glass Doors - Showerhead & Handheld - Temperature Control New Vanity With New Lighting & Pot Lights. The Fully finished Lower Level Is A Retreat Of Its Own Featuring A Generous Rec Room With Remote Gas Fireplace , Spacious Guest Bedroom, Stylish 3-piece Bath, & An Expansive Storage Area That Could Be Finished If You Wished To Do so! Acorn Chair Lift To The Lower Level! The Furnace/ Central Air & Both Fireplaces Have Been Serviced Yearly & Was Just Done In April Of This Year! There Is A Owned Water Softener, Water Filter, CVAC (As Is), Garage Door & Remote, Microwave, & Door From The Laundry To The Garage! Step Outside & Enjoy Al Fresco Living With A Natural Gas BBQ Hookup And Perfect Sized New Deck! This Beautiful Home Locate In A Quiet Sought-After Community Is The Definition Of Turnkey Luxury Living. Mtc Fee Also Includes Grass Cutting & Snow Removal.1 pet under 10kg permitted (id:60365)
1159 Stewart Line
Cavan Monaghan, Ontario
Perfect multi generational home on 103 Acres of prime agriculture with stunning views! Insulated Concrete Form (ICF) shell, TJI Engineered Floor Joist. 5,467 sq ft finished (2,857 main/2,610 upper level) 3 secondary bedrooms with ensuite bathrooms/heated floors/Stonewood Bath Vanities/Moen faucets/Fixtures. 800 sq ft Primary wing (Fire place & Executive walk-in closet) with private balcony, extra large ensuite, with double custom shower and stand alone tub. 2nd floor laundry room with heated floor, Main floor half bath with heated tile floor. 3 floor Rough-in Elevator shaft. Covered porch, 6 walkouts, Solid wood/soft close/ Hickory Shaker style kitchen cabinets, Quartz countertops, Frigidaire Professional Stainless Steel built-in appliances (6). Engineered Hickory 8-inch hardwood floors, Solid Wood 3 Panel Shaker Style Interior Doors. Great Room has Floor to Ceiling Stone Propane Fireplace. 9.5 foot main floor ceilings, 9.5 foot ceiling in lower level with in-floor radiant heat, 2 Propane/Gas forced air furnaces with Air Conditioning. 836 sq ft heated shop, Front/side yard graded and Hydro seeded. Stone/Wood exterior siding, Amour stone landscaping, 3 car garage. Optional additions: 2,000 sq ft of patios, Large 10 X 64 foot composite deck with glass railings, 4 person Savaria Elevator, 1,400 sq ft games room with custom wet bar, Fitness area/Wine cellar with tasting area. Home is substantially finished with full Tarion warranty. 2 furnaces (propane) and air conditioning to be installed. Seller will consider trade property. (id:60365)
4 - 569 Dufferin Avenue
London East, Ontario
Just renovated!! Centrally located, this 3-bedroom apartment blends modern comfort with unbeatable convenience. Each bright and spacious bedroom features large windows and new flooring, while the brand-new kitchen boasts sleek white cabinetry, quartz countertops, open shelving, a subway tile backsplash, and new appliances including a cooktop, microwave, and built-in washer/dryer combo. The bathroom is fully updated with a marble-style tiled shower and tub. Quiet, well-maintained building. Perfect for students or young professionals, this clean and stylish space is just minutes from Western University, downtown London, Fanshawe College (via transit), parks, grocery stores, and more. Students, families and newcomers welcomed. (id:60365)
5 - 569 Dufferin Avenue
London East, Ontario
Just renovated!! Centrally located, this 3-bedroom apartment blends modern comfort with unbeatable convenience. Each bright and spacious bedroom features large windows and new flooring, while the brand-new kitchen boasts sleek white cabinetry, quartz countertops, open shelving, a subway tile backsplash, and new appliances including a cooktop, microwave, and built-in washer/dryer combo. The bathroom is fully updated with a marble-style tiled shower and tub. Quiet, well-maintained building. Perfect for students or young professionals, this clean and stylish space is just minutes from Western University, downtown London, Fanshawe College (via transit), parks, grocery stores, and more. Students, families and newcomers welcomed. (id:60365)
108 Jane Street
Shelburne, Ontario
Beautiful raised bungalow on a large corner lot in the heart of Shelburne with standout street presence and a welcoming exterior that sets the tone the moment you arrive. This bright and inviting home features 2 spacious bedrooms above grade and 2 full bathrooms, making it move-in ready for a variety of lifestyles. The finished basement adds significant flexibility with an oversized bedroom or workout space that could easily be split into 2 rooms, perfect for in-law living, guest quarters, or future rental income. Use is subject to municipal approvals, giving you the chance to shape the lower level to suit your needs. The main floor is filled with natural light and features a seamless, open layout that is ideal for everyday living and entertaining. The expansive corner lot provides a generous yard to enjoy, while the private driveway accommodates up to 4 cars with no sidewalk to shovel. Located in a highly walkable neighbourhood close to parks, schools, and local gems like Shelburne Fresh Variety, this home checks all the boxes for convenience and community. Whether you're a first-time buyer, a growing family, or an investor looking for innovative potential, this property is a rare opportunity. Enjoy the perfect blend of a central location and raised bungalow privacy, with long-term upside for customization, income, or simply settling into a home that suits your future. Plant roots in one of Ontario's most vibrant and fast-growing communities, Shelburne, is ready to welcome you home. (id:60365)
44 - 360 Erbsville Road
Waterloo, Ontario
Don't miss YOUR opportunity to be a part of the exclusive 360 Erbsville Rd Community! Unit 44 is an executive style bungalow featuring a main floor with upgraded flooring, custom kitchen, spacious living room with walkout to a private deck, convenient interior access to the garage, and versatile spaces perfect for a bedroom and den or two bedrooms - all on one level for effortless living. The finished basement expands your options with a large recreation room for gatherings or relaxation, a dedicated office or optional third bedroom, and an additional full bathroom, providing plenty of flexibility for any lifestyle needs. Beyond the walls of this home, discover a vibrant community of Waterloo! The association covers all exterior maintenance such as grass cutting, snow shoveling, shingle replacement, and care of shared parks leaving residents more time to enjoy community amenities or nearby shops, banks, and green spaces just steps away. Embrace a truly easy, worry-free lifestyle in this sought-after Waterloo neighbourhood, where comfort, convenience, and community come together seamlessly. (id:60365)
1833 Mersea Road E
Leamington, Ontario
Attention Investors Land Value Opportunity!This property is being sold for land value only and in as-is, where-is condition, offering incredible investment potential. Whether you're planning to rebuild, develop, or create a rental income setup, this is your chance to capitalize on a unique opportunity.Situated on a lot surrounded by open farmland, it provides ultimate privacy and a serene, rural setting. Don't miss out endless potential awaits! (id:60365)
69 David Street
Brampton, Ontario
+/-0.20 acres Residential/Commercial Development Opportunity. Existing building(s) on site. Currently zoned M1-3156 Industrial and designated as Residential by Official Plan. Located in Downtown Brampton Secondary Plan. Close to Main St and Queen. Close to Go train station, high-rise development occurring around the train stations. *Legal Description Continued: PT LT 64 PL D-12 BRAMPTON; PT LT 7 CON 1 WHS CHINGUACOUSY AS IN RO1058963, EXCEPT PT 1, 43R8799 ; BRAMPTON **EXTRAS** Please Review Available Marketing Materials Before Booking A Showing. Please Do Not Walk The Property Without An Appointment. (id:60365)
69 David Street
Brampton, Ontario
+/-2,405 sf Commercial/ Industrial Bldg., including +/-515 sf Mezzanine, on +/-0.20 acre lot. Currently zoned M1-3156 Industrial and designated as Residential by Official Plan. Located in Downtown Brampton Secondary Plan. Close to Main St and Queen. Close to Go train station, high-rise development occurring around the train stations. *Legal Description Continued: PT LT 64 PL D-12 BRAMPTON; PT LT 7 CON 1 WHS CHINGUACOUSY AS IN RO1058963, EXCEPT PT 1, 43R8799 ; BRAMPTON **EXTRAS** Please Review Available Marketing Materials Before Booking A Showing. Please Do Not Walk The Property Without An Appointment (id:60365)
69 David Street
Brampton, Ontario
+/-0.20 acres Residential/Commercial Development Opportunity. Existing building(s) on site. Currently zoned M1-3156 Industrial and designated as Residential by Official Plan. Located in Downtown Brampton Secondary Plan. Close to Main St and Queen. Close to Go train station, high-rise development occurring around the train stations. *Legal Description Continued: PT LT 64 PL D-12 BRAMPTON; PT LT 7 CON 1 WHS CHINGUACOUSY AS IN RO1058963, EXCEPT PT 1, 43R8799 ; BRAMPTON **EXTRAS** Please Review Available Marketing Materials Before Booking A Showing. Please Do Not Walk The Property Without An Appointment. (id:60365)
Upper - 3 Wild Rose Gardens
Toronto, Ontario
Modern Finishes With 2 Bedrooms & 2 Bathrooms! Bright Open Concept Layout With Family Sized Kitchen, Primary Bedroom With 4pc Ensuite, Hardwood Flooring Throughout, Iron Spindle Staircase, Private Ensuite Washer & Dryer, Minutes To Yorkdale Shopping Centre, Hospitals, Parks, Weston GO-Station, Hwy 400 & 401 (id:60365)
211 - 2300 St Clair Avenue W
Toronto, Ontario
Furnished Boutique Condo, In The Highly Sought After Junction Neighborhood. Clear View One Bedroom Plus Den (Can Fit A Bed) Open Concept Layout Offers Over 600Sqft Of Space! Modern Kitchen And Bathroom With Light Color Finishes; Matte Black Fixtures, Wide Plank Flooring, Functional Designer Cabinetry. Attention To Details Throughout The Suite. Strong Sense Of Community With All Amenities In The Area Walking Distance To Everything, Walmart, Starbucks, Td, BMO, Stockyard Mall, The Nations. Public Transit Score 100. (id:60365)

